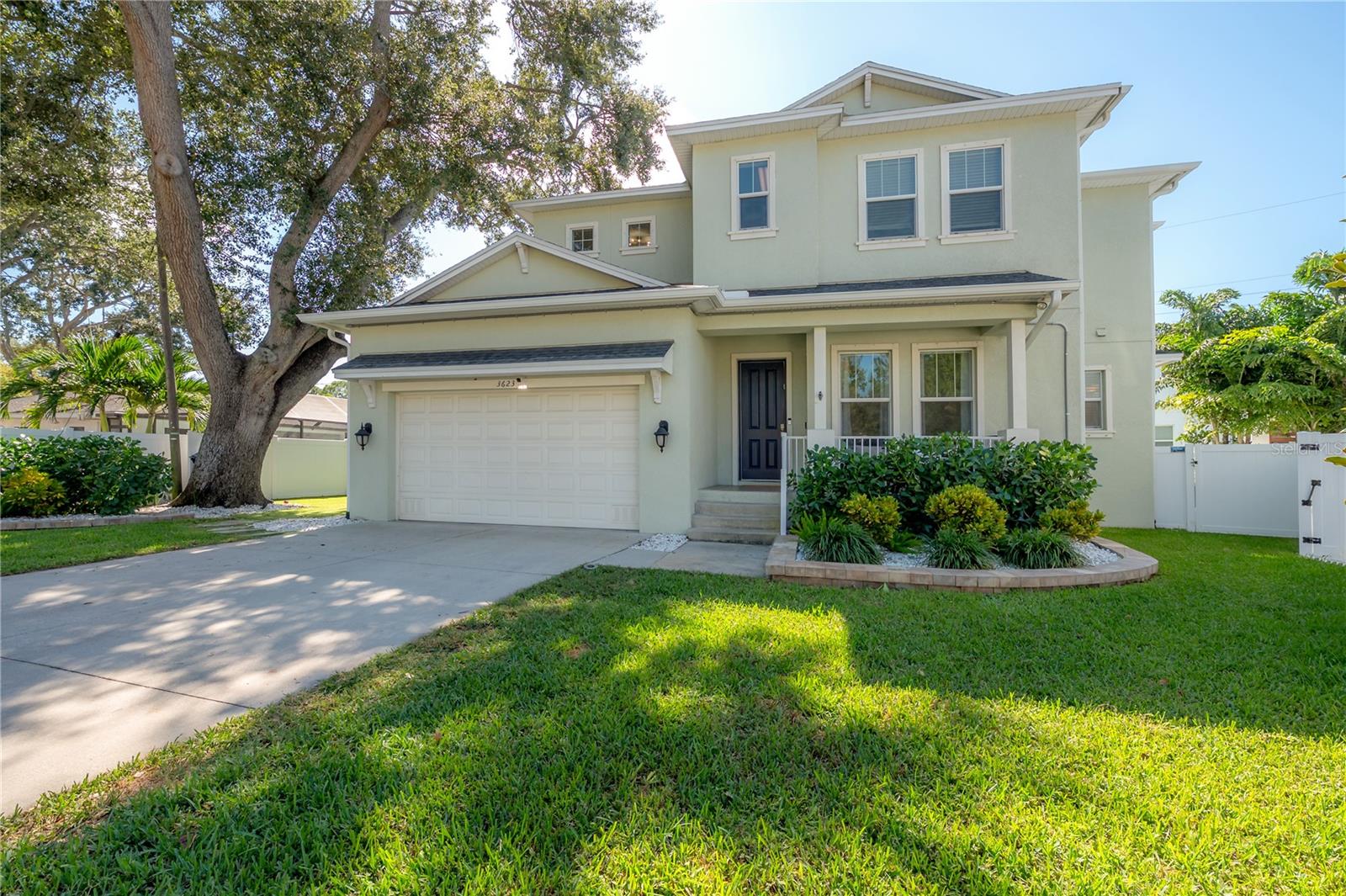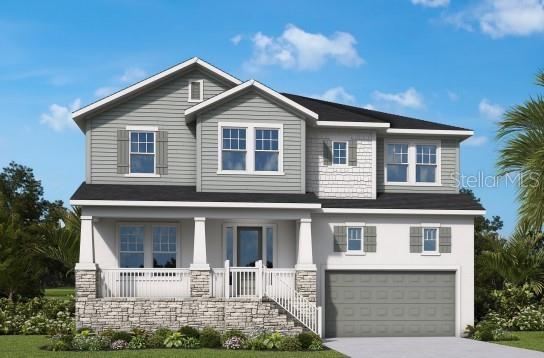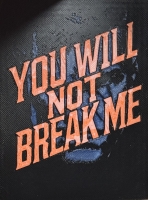PRICED AT ONLY: $1,450,000
Address: 3706 Vasconia Street, Tampa, FL 33629
Description
NEW PRICE 5 bedroom 3.5 bath POOL/SPA home tucked away in a quiet but close to everythingSouth Tampa neighborhood. Sought after Roosevelt, Coleman, Plant High School districts. As you enter you will immediately notice high ceilingsand open floor plan, perfect for entertaining.Kitchen features GE appliances, kitchen island, eat in area with adjacent pantry and mudroom. Living room is filled with natural light from the abundance of windows. French doors off the living room lead you to a sparking pool/spa and out door sitting area. Second floor includes4 bedrooms, 3 bathrooms, loft, office and laundry room. Additional bedroom and half bath located on 1st floor. Bring the family, there is room for everyone! This 2016 Home features hardwood floors, recessed lighting,plantation shutters throughout the home, extra storage under the stairs and2 car garage with storage shelving.
Additional outdoor extras include saltwater pool with raised heated spa and sun shelf with umbrella sleeve, decorative pool lighting, turf dog run,fenced yard, mature landscaping, sprinkler system, upgraded pool equipment, newer water heater, 200 amp electrical panel and hurricane shutters.
This home is located high and dry in flood zone X where NO flood insurance is required and no flood damage has occured. Floor plan and 4 point available. Call today to scheduleyour private showing. Copy and paste for 3D Matter port walk thruhttps://my.matterport.com/show/?m=Q4CRfeK4VxK&mls=1
Property Location and Similar Properties
Payment Calculator
- Principal & Interest -
- Property Tax $
- Home Insurance $
- HOA Fees $
- Monthly -
For a Fast & FREE Mortgage Pre-Approval Apply Now
Apply Now
 Apply Now
Apply Now- MLS#: TB8425664 ( Residential )
- Street Address: 3706 Vasconia Street
- Viewed: 3
- Price: $1,450,000
- Price sqft: $383
- Waterfront: No
- Year Built: 2016
- Bldg sqft: 3789
- Bedrooms: 5
- Total Baths: 4
- Full Baths: 3
- 1/2 Baths: 1
- Garage / Parking Spaces: 2
- Days On Market: 48
- Additional Information
- Geolocation: 27.912 / -82.5047
- County: HILLSBOROUGH
- City: Tampa
- Zipcode: 33629
- Subdivision: Griflow Park Sub
- Elementary School: Roosevelt HB
- Middle School: Coleman HB
- High School: Plant HB
- Provided by: EXIT BAYSHORE REALTY
- DMCA Notice
Features
Building and Construction
- Builder Name: Ferrill Construction
- Covered Spaces: 0.00
- Exterior Features: DogRun, Lighting
- Fencing: Fenced
- Flooring: Carpet, Tile
- Living Area: 3248.00
- Roof: Shingle
Land Information
- Lot Features: Landscaped
School Information
- High School: Plant-HB
- Middle School: Coleman-HB
- School Elementary: Roosevelt-HB
Garage and Parking
- Garage Spaces: 2.00
- Open Parking Spaces: 0.00
Eco-Communities
- Pool Features: Gunite, InGround, SaltWater
- Water Source: Public
Utilities
- Carport Spaces: 0.00
- Cooling: CentralAir, CeilingFans
- Heating: Central
- Sewer: PublicSewer
- Utilities: CableAvailable, ElectricityConnected, HighSpeedInternetAvailable, MunicipalUtilities, PhoneAvailable, SewerConnected, WaterConnected
Finance and Tax Information
- Home Owners Association Fee: 0.00
- Insurance Expense: 0.00
- Net Operating Income: 0.00
- Other Expense: 0.00
- Pet Deposit: 0.00
- Security Deposit: 0.00
- Tax Year: 2024
- Trash Expense: 0.00
Other Features
- Appliances: BuiltInOven, Dryer, Dishwasher, ElectricWaterHeater, Microwave, Range, Refrigerator, Washer
- Country: US
- Interior Features: CeilingFans, KitchenFamilyRoomCombo, SolidSurfaceCounters, UpperLevelPrimary, WalkInClosets
- Legal Description: GRIFLOW PARK SUBDIVISION E 38.16 FT OF LOT 4 AND W 18.84 FT OF LOT 5 BLOCK 4
- Levels: Two
- Area Major: 33629 - Tampa / Palma Ceia
- Occupant Type: Owner
- Parcel Number: A-33-29-18-3TV-000004-00004.1
- The Range: 0.00
- Zoning Code: RS-50
Nearby Subdivisions
3sm Audubon Park
3um Bel Mar Revised
Azalea Terrace
Beach Park
Beach Park Isle Sub
Bel Mar
Bel Mar Rev
Bel Mar Rev Island
Bel Mar Shores Rev
Bel Mar Unit 3
Belmar
Boulevard Park Rev Map
Culbreath Isles
Edmondsons Rep
Elenor Place Lot 3 Less E 10 F
Forest Park
Golf View Estates Rev
Golf View Park 11 Page 72
Griflow Park Sub
Henderson Beach
Maryland Manor 2nd
Maryland Manor 2nd Un
Maryland Manor 2nd Unit
Maryland Manor Rev
Minneola
New Suburb Beautiful
North New Suburb Beautiful
Not Applicable
Not In Hernando
Occident
Omar Sub
Palma Ceia Park
Palma Vista
Picadilly
Prospect Park Rev Map
Raines Sub
Sheridan Sub
Sheridan Subdivision
Southland Add
St Andrews Park Rev Map
Sunset Camp
Sunset Park
Sunset Park A Resub Of
Sunset Park Isles
Sunset Park Isles Unit 3
Sunset Pk Isles Un 1
Unplatted
Virginia Park
Virginia Terrace
Watrous H J 2nd Add To West
West New Suburb Beautiful
Similar Properties
Contact Info
- The Real Estate Professional You Deserve
- Mobile: 904.248.9848
- phoenixwade@gmail.com


































































































