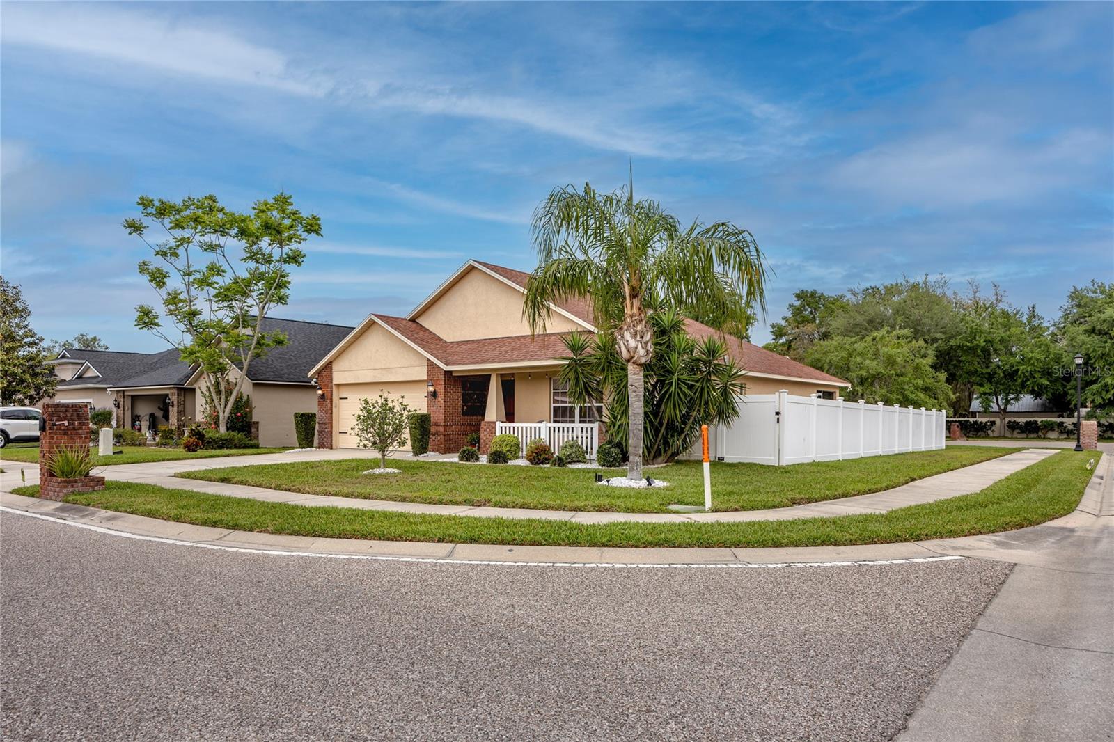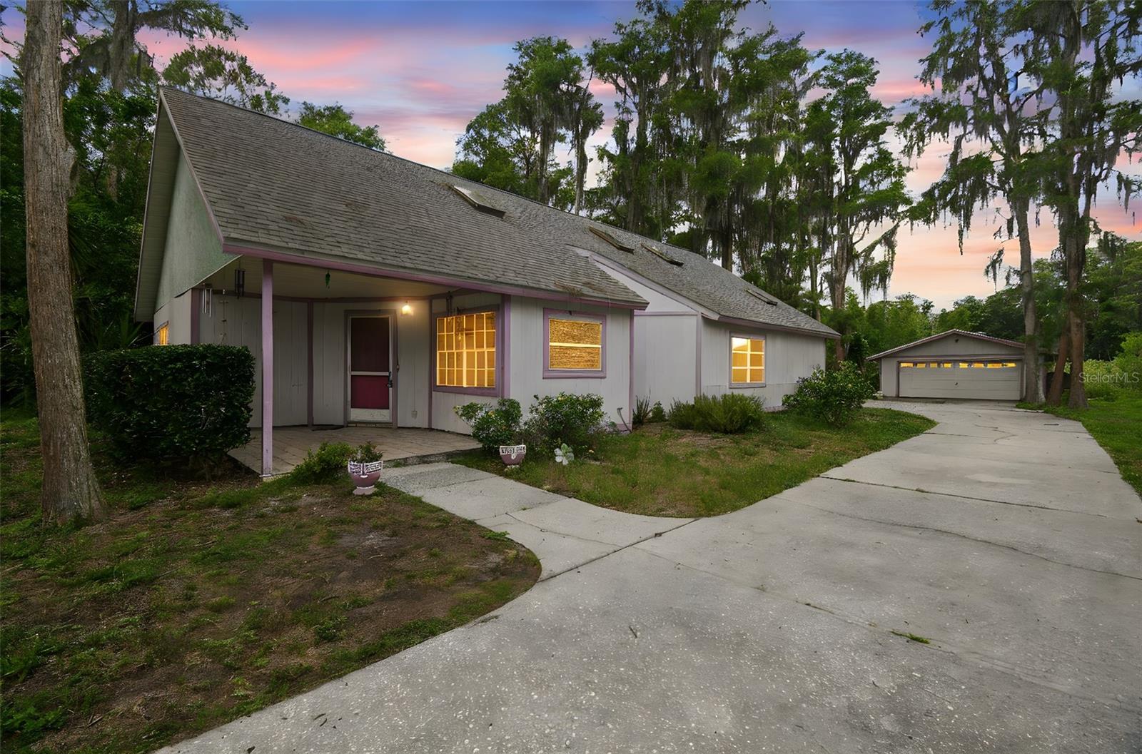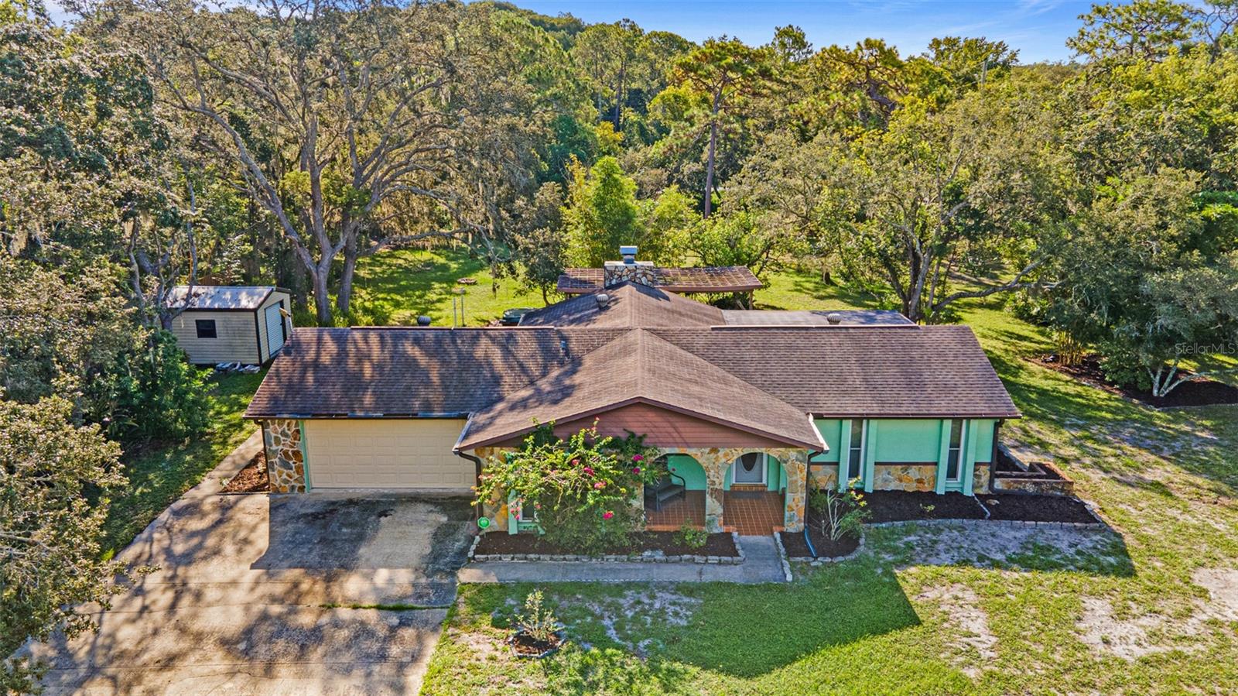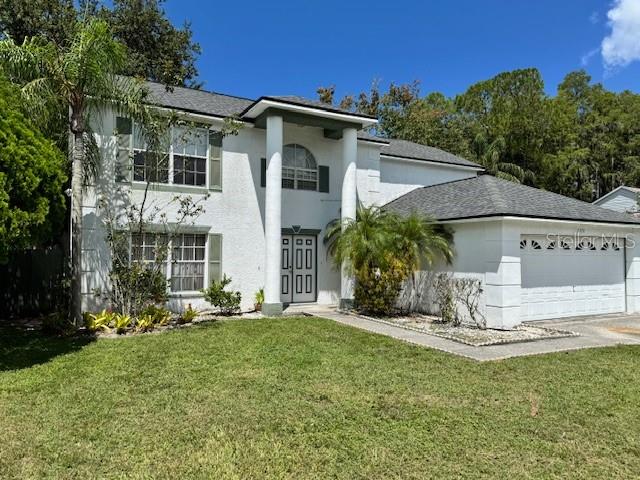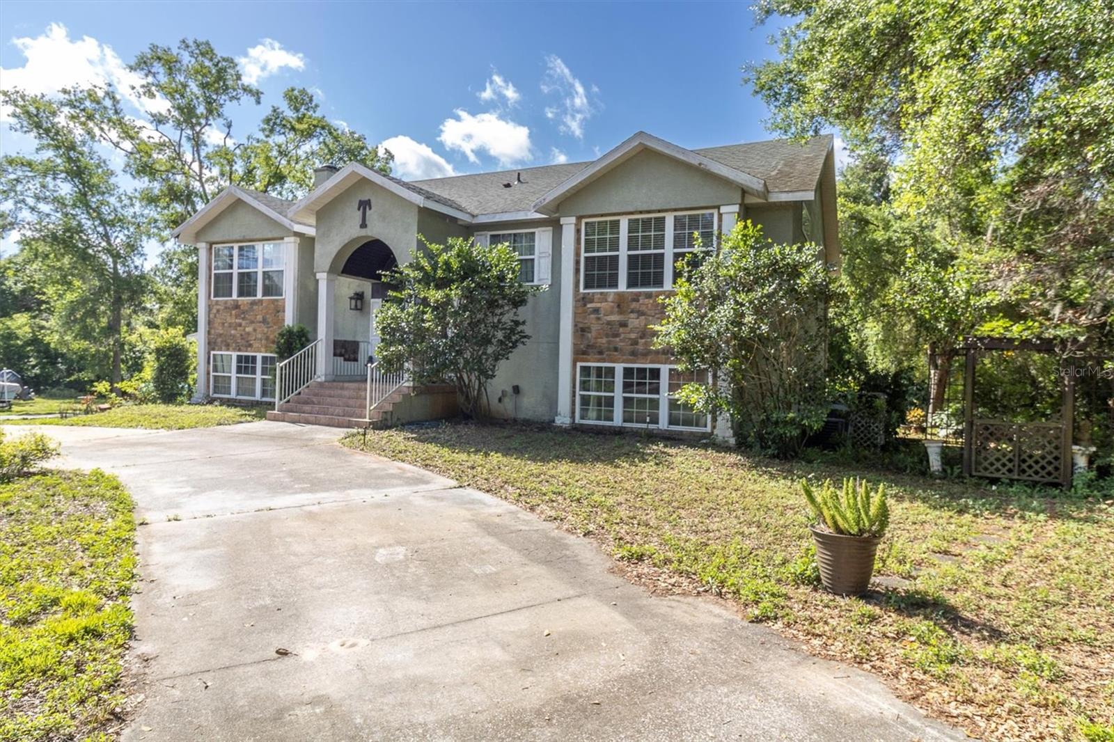PRICED AT ONLY: $325,000
Address: 11829 Kestrel Drive, New Port Richey, FL 34654
Description
Welcome to 11829 Kestrel Dr! This 3 bedroom, 2 bathroom home in the gated community of Forest Pointe offers nearly 1,400 sq ft of living space and a 2 car garage on a large corner lot. Step inside the foyer to find modern paint and combo of tile flooring and luxury vinyl plank throughout the home. The layout features a dedicated dining area and spacious living room that connect seamlessly to the kitchencomplete with granite countertops and stainless steel appliances. The primary suite boasts a private en suite bathroom and a walk in closet, while two additional bedrooms share a full bath. The screened in lanai provides an excellent escape and easy access to the massive fenced in backyard featuring beautiful mature oak trees. Conveniently located near schools, shopping, and major roadways. Call to schedule a showing today!
Property Location and Similar Properties
Payment Calculator
- Principal & Interest -
- Property Tax $
- Home Insurance $
- HOA Fees $
- Monthly -
For a Fast & FREE Mortgage Pre-Approval Apply Now
Apply Now
 Apply Now
Apply Now- MLS#: TB8428202 ( Residential )
- Street Address: 11829 Kestrel Drive
- Viewed: 1
- Price: $325,000
- Price sqft: $165
- Waterfront: No
- Year Built: 2000
- Bldg sqft: 1968
- Bedrooms: 3
- Total Baths: 2
- Full Baths: 2
- Garage / Parking Spaces: 2
- Days On Market: 1
- Additional Information
- Geolocation: 28.3294 / -82.6138
- County: PASCO
- City: New Port Richey
- Zipcode: 34654
- Subdivision: Frst Pointe
- Elementary School: Moon Lake
- Middle School: River Ridge
- High School: River Ridge
- Provided by: EXP REALTY LLC
- DMCA Notice
Features
Building and Construction
- Covered Spaces: 0.00
- Exterior Features: Lighting, RainGutters
- Flooring: LuxuryVinyl, Tile
- Living Area: 1394.00
- Roof: Shingle
School Information
- High School: River Ridge High-PO
- Middle School: River Ridge Middle-PO
- School Elementary: Moon Lake-PO
Garage and Parking
- Garage Spaces: 2.00
- Open Parking Spaces: 0.00
Eco-Communities
- Water Source: Public
Utilities
- Carport Spaces: 0.00
- Cooling: CentralAir, CeilingFans
- Heating: Central
- Pets Allowed: Yes
- Sewer: PublicSewer
- Utilities: MunicipalUtilities
Amenities
- Association Amenities: Gated
Finance and Tax Information
- Home Owners Association Fee: 85.00
- Insurance Expense: 0.00
- Net Operating Income: 0.00
- Other Expense: 0.00
- Pet Deposit: 0.00
- Security Deposit: 0.00
- Tax Year: 2024
- Trash Expense: 0.00
Other Features
- Appliances: Cooktop, Dishwasher, Refrigerator
- Country: US
- Interior Features: CeilingFans, Other
- Legal Description: FOREST POINTE PB 29 PGS 2-5 LOT 29 OR 9078 PG 1193 OR 9190 PG 972
- Levels: One
- Area Major: 34654 - New Port Richey
- Occupant Type: Vacant
- Parcel Number: 09-25-17-0090-00000-0290
- The Range: 0.00
- Zoning Code: PUD
Nearby Subdivisions
Arborwood
Arborwood At Summertree
Bass Lake Acres
Bass Lake Estates
Baywood Forest
Baywood Meadows Ph 01
Colony Lakes
Cottagesoyster Bayou Tracts A
Cranes Roost
Crescent Forest
Deerwood At River Ridge
Forest Acres
Forest Pointe
Frst Pointe
Glen At River Ridge
Golden Acres
Gracewood At River Ridge
Griffin Park Sub
Hampton Village At River Ridge
Hidden Lake Estates
Hidden Ridge
Hunters Lake Ph 02
Lake Worrell Acres
Lexington Commons
Moon Lake
Moon Lake Estate
Moon Lake Estates
Not In Hernando
Reserve At Golden Acres Ph 03
River Ridge Country Club Ph 01
River Ridge Country Club Ph 02
River Ridge Country Club Ph 04
Rose Haven
Rose Haven Ph 01
Rose Haven Ph 2
Rosewood At River Ridge
Rosewood At River Ridge Ph 03b
Rosewood At River Ridge Ph 1
Ruxton Village
Sabalwood At River Ridge Ph 01
Spring Lake
Summertree 01a Ph 01
Summertree Prcl 03a Ph 01
Summertree Prcl 04
Summertree Prcl 3a Ph 02
Summertree Prcl 3b
Tanglewood East
The Glen At River Ridge
The Oaks At River Ridge
Valley Wood 02
Waters Edge
Waters Edge 01
Waters Edge 02
Waters Edge 03
Waters Edge Ph 2
Windsor Place At River Ridge
Woods Of River Ridge
Woods River Ridge
Similar Properties
Contact Info
- The Real Estate Professional You Deserve
- Mobile: 904.248.9848
- phoenixwade@gmail.com































