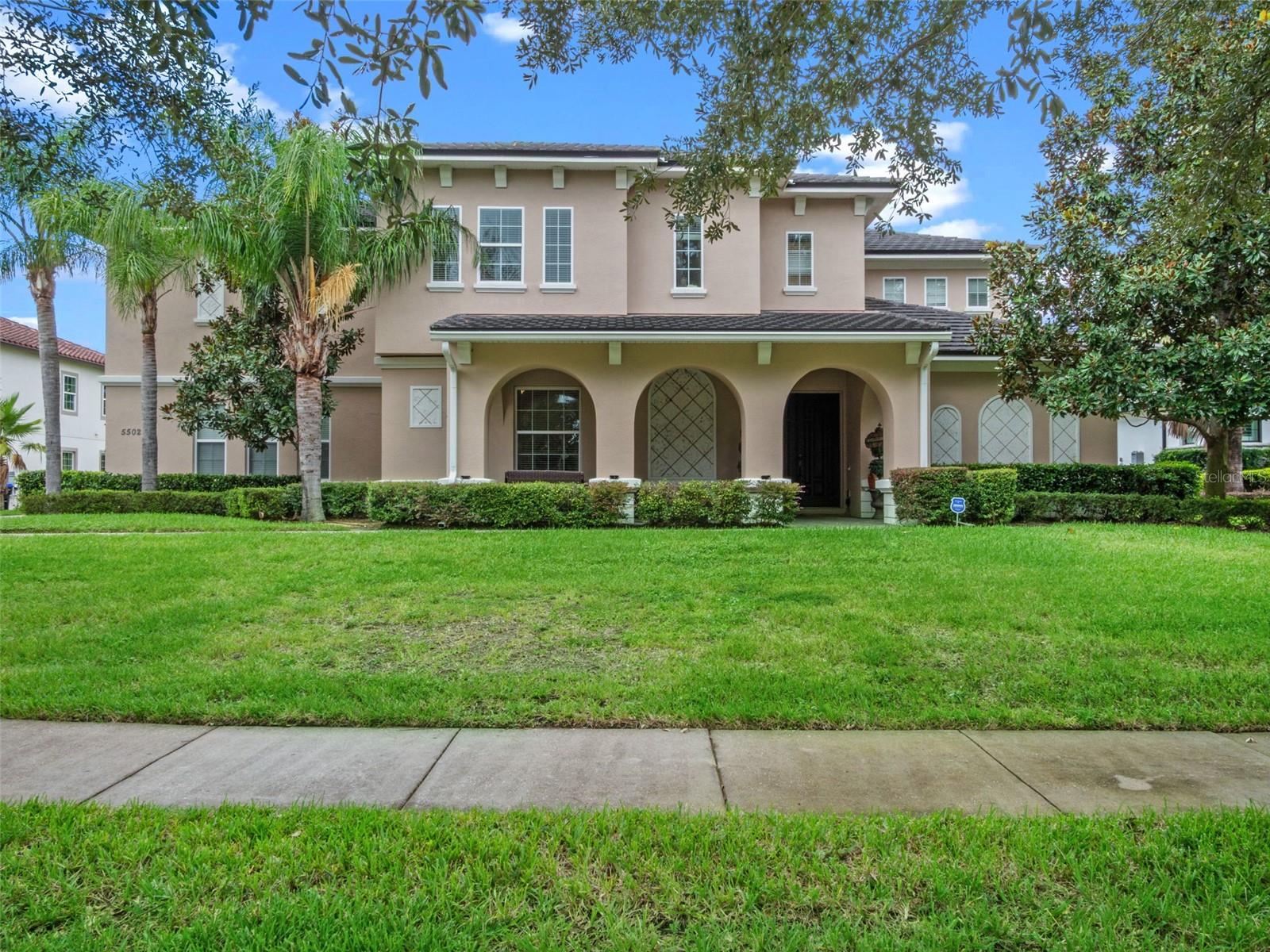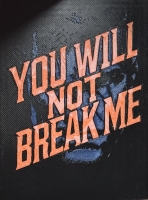PRICED AT ONLY: $1,775,000
Address: 3130 Butler Bay Drive N, Windermere, FL 34786
Description
This one of a kind estate in the gated Windermere Club combines timeless elegance with rare features seldom found in the area, including four garage baysone of them detached with adjoining flex space that can serve as a gym, studio, or easily transform into private guest quarters or multigenerational living. A porte cochere and sweeping circular drive create a striking first impression and lead to an inviting foyer that opens to gracious formal living and dining rooms, perfect for entertaining. The primary suite is a private sanctuary, designed with pool views, a spacious sitting area, and a vestibule entry that includes a small room ideal for an office nook or personal retreat. The spa inspired bath is beautifully appointed with dual vanities, a soaking tub, and an oversized walk in shower, while two custom closets provide abundant storage. Equally thoughtful are the secondary bedrooms, each with its own en suite bath. They are arranged along a wide hallway that can be closed off entirely, creating a separate wing that offers privacy and comfort for family or guests. At the heart of the home, the gourmet kitchen is both a showpiece and gathering place, featuring an expansive island, custom cabinetry, and intricate tilework beneath a statement hood, with a barn style door leading to the pantry. The utility room includes built in cabinetry and a utility sink for added convenience, while the family room offers relaxed living space with views that draw you outdoors. Just beyond, a patio with a charming wood trellis extends the living space and creates a perfect spot for quiet moments or intimate gatherings. The backyard was designed for resort style living, with a sparkling pool and spa, dedicated pool bath, screened lanai, and a summer kitchen perfect for dining al fresco. Framed by lush green space and the peaceful backdrop of the former Windermere Club golf course, this residence offers a sense of privacy and serenity while being just minutes from top rated schools, dining, shopping, and all that makes Windermere one of Central Floridas most desirable communities.
Property Location and Similar Properties
Payment Calculator
- Principal & Interest -
- Property Tax $
- Home Insurance $
- HOA Fees $
- Monthly -
For a Fast & FREE Mortgage Pre-Approval Apply Now
Apply Now
 Apply Now
Apply Now- MLS#: O6344707 ( Residential )
- Street Address: 3130 Butler Bay Drive N
- Viewed: 3
- Price: $1,775,000
- Price sqft: $256
- Waterfront: No
- Year Built: 1985
- Bldg sqft: 6928
- Bedrooms: 4
- Total Baths: 6
- Full Baths: 4
- 1/2 Baths: 2
- Garage / Parking Spaces: 4
- Days On Market: 2
- Acreage: 1.01 acres
- Additional Information
- Geolocation: 28.5042 / -81.5643
- County: ORANGE
- City: Windermere
- Zipcode: 34786
- Subdivision: Butler Bay
- Elementary School: Windermere Elem
- Middle School: Bridgewater
- High School: Windermere
- Provided by: COLDWELL BANKER REALTY
- DMCA Notice
Features
Building and Construction
- Covered Spaces: 0.00
- Exterior Features: FrenchPatioDoors, SprinklerIrrigation, Lighting, OutdoorGrill, OutdoorKitchen, OutdoorShower
- Fencing: Masonry
- Flooring: Carpet, Tile, Wood
- Living Area: 4490.00
- Roof: Concrete, Tile
Land Information
- Lot Features: OutsideCityLimits, Landscaped
School Information
- High School: Windermere High School
- Middle School: Bridgewater Middle
- School Elementary: Windermere Elem
Garage and Parking
- Garage Spaces: 4.00
- Open Parking Spaces: 0.00
- Parking Features: ElectricVehicleChargingStations, Garage, GolfCartGarage, GarageDoorOpener, Oversized, GarageFacesSide
Eco-Communities
- Pool Features: Gunite, Heated, InGround, OutsideBathAccess
- Water Source: Well
Utilities
- Carport Spaces: 0.00
- Cooling: CentralAir, Ductless, CeilingFans
- Heating: Central, Electric, HeatPump
- Pets Allowed: Yes
- Sewer: SepticTank
- Utilities: CableAvailable, ElectricityConnected, Propane, WaterConnected
Amenities
- Association Amenities: Gated
Finance and Tax Information
- Home Owners Association Fee Includes: CableTv, Internet
- Home Owners Association Fee: 2860.00
- Insurance Expense: 0.00
- Net Operating Income: 0.00
- Other Expense: 0.00
- Pet Deposit: 0.00
- Security Deposit: 0.00
- Tax Year: 2024
- Trash Expense: 0.00
Other Features
- Appliances: BuiltInOven, Cooktop, Dryer, Dishwasher, ExhaustFan, ElectricWaterHeater, Disposal, Microwave, Range, Refrigerator, RangeHood, WaterPurifier, WineRefrigerator, Washer
- Country: US
- Interior Features: BuiltInFeatures, CeilingFans, CrownMolding, EatInKitchen, HighCeilings, MainLevelPrimary, StoneCounters, SplitBedrooms, WalkInClosets, WoodCabinets, WindowTreatments, SeparateFormalDiningRoom, SeparateFormalLivingRoom
- Legal Description: BUTLER BAY UNIT 2 13/59 LOT 142
- Levels: One
- Area Major: 34786 - Windermere
- Occupant Type: Owner
- Parcel Number: 12-23-27-1107-01-420
- Possession: CloseOfEscrow
- Style: SpanishMediterranean
- The Range: 0.00
- View: ParkGreenbelt, Lake, Water
- Zoning Code: R-CE-C
Nearby Subdivisions
Ashlin Fark Ph 2
Bella Vita Estates
Bellaria
Belmere Village
Belmere Village G2 48 65
Belmere Village G5
Butler Bay
Butler Ridge
Casa Del Lago Rep
Casabella
Casabella Ph 2
Chaine Du Lac
Down Acres Estates
Down Point Sub
Downs Cove Camp Sites
Edens Hammock
Enclave
Estates At Windermere
Farms
Glenmuir
Glenmuir 48 39
Glenmuir Ut 02 51 42
Gotha Town
Isleworth
Isleworth 01 Amd
Keenes Pointe
Keenes Pointe Unit 03 46/104
Lake Burden South Ph 2
Lake Burden South Ph I
Lake Butler Estates
Lake Cawood Estates
Lake Cawood Ests Rep
Lake Cresent Reserve
Lake Davis Reserve
Lake Down Cove
Lake Hancock Shores
Lake Roper Pointe
Lake Sawyer South Ph 01
Lakes
Lakes Of Windermere Ph 1
Lakes Of Windermere Ph 2a
Lakes Windermere Ph 01 49 108
Lakes/windermere Ph 02a
Lakeswindermere Ph 02a
Lakeswindermere Ph 04
Lakeswindermere Ph 3
Lakeswindermerepeachtree
Landings At Lake Sawyer
Metcalf Park Rep
Not On The List
Other
Oxford Moor 4730
Palms At Windermere
Peachtree Park
Providence
Providence Ph 2
Reserve At Belmere Ph 02 48 14
Reserve At Lake Butler
Reserve At Lake Butler Sound
Reserve At Lake Butler Sound 4
Reserve At Lake Butler Sound U
Reservebelmere Ph 04
Sanctuarylkswindermere
Sawyer Shores Sub
Silver Woods
Silver Woods Ph 02
Silver Woods Ph 03a
Silver Woods Ph 04
Summerport Beach
Summerport Ph 02
Summerport Ph 05
Sunset Bay
Tildens Grove Ph 01 4765
Tuscany Ridge 50 141
Waterstone
Waterstone A D E F G H J L
Wauseon Ridge
Weatherstone On Lake Olivia
West Lake Butler Estates
West Point Commons
Westover Club
Westover Club Ph 02 Rep
Westover Reserve Ph 02
Westside Village
Whitney Isles At Belmere
Whitney Islesbelmere Ph 02
Winddermere Pointe
Windermere
Windermere Isle
Windermere Isle Ph 2
Windermere Reserve
Windermere Sound
Windermere Sound Ph 2
Windermere Terrace
Windermere Town
Windermere Town Rep
Windermere Trails Phase 1c 801
Windermere Trails Phase 4a
Windermere Trls Ph 1b
Windermere Trls Ph 1c
Windermere Trls Ph 3a
Windermere Trls Ph 3b
Windermere Trls Ph 4b
Windermere Trls Ph Ia
Windsor Hill
Windstone
Similar Properties
Contact Info
- The Real Estate Professional You Deserve
- Mobile: 904.248.9848
- phoenixwade@gmail.com





















































































