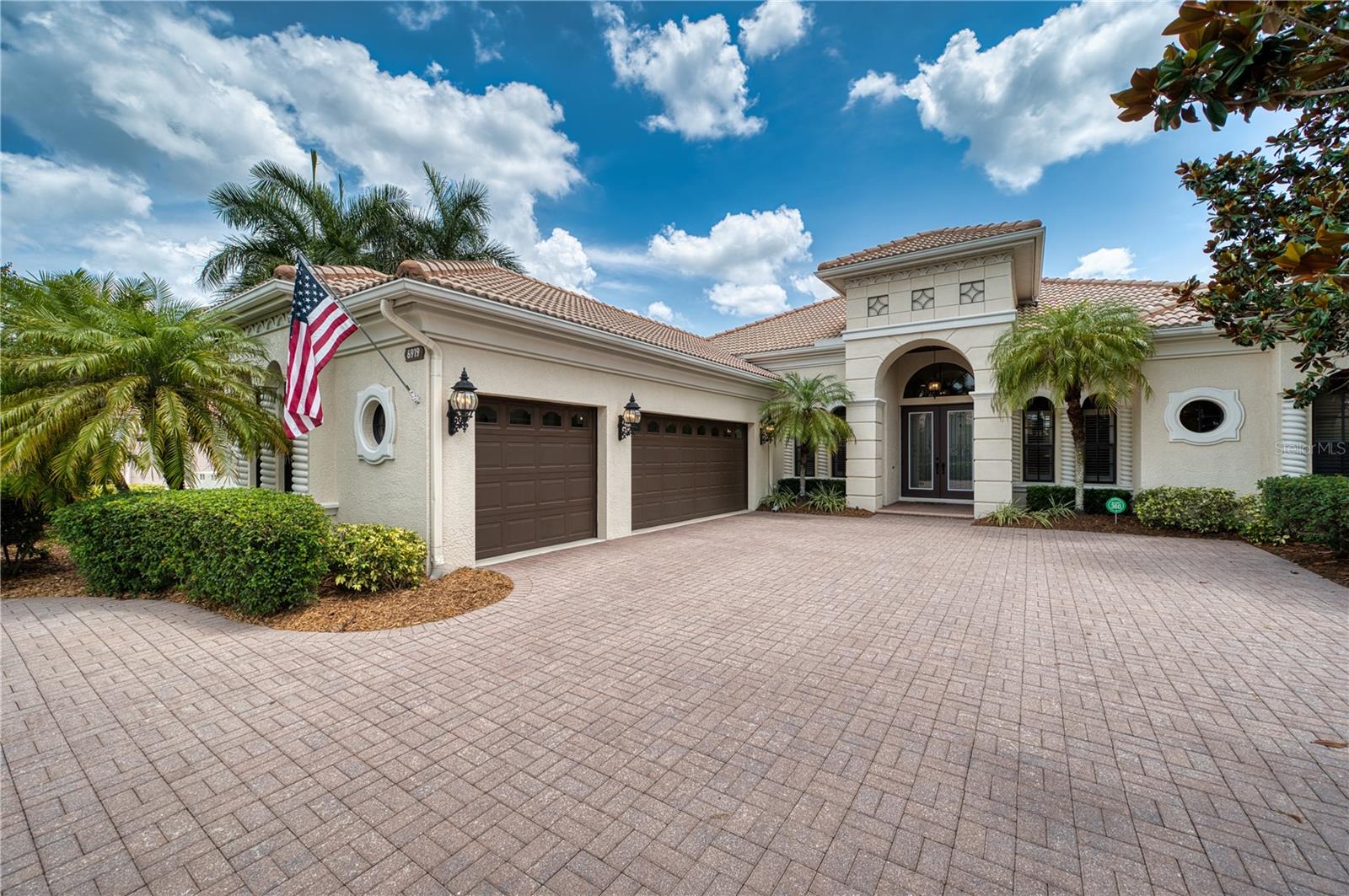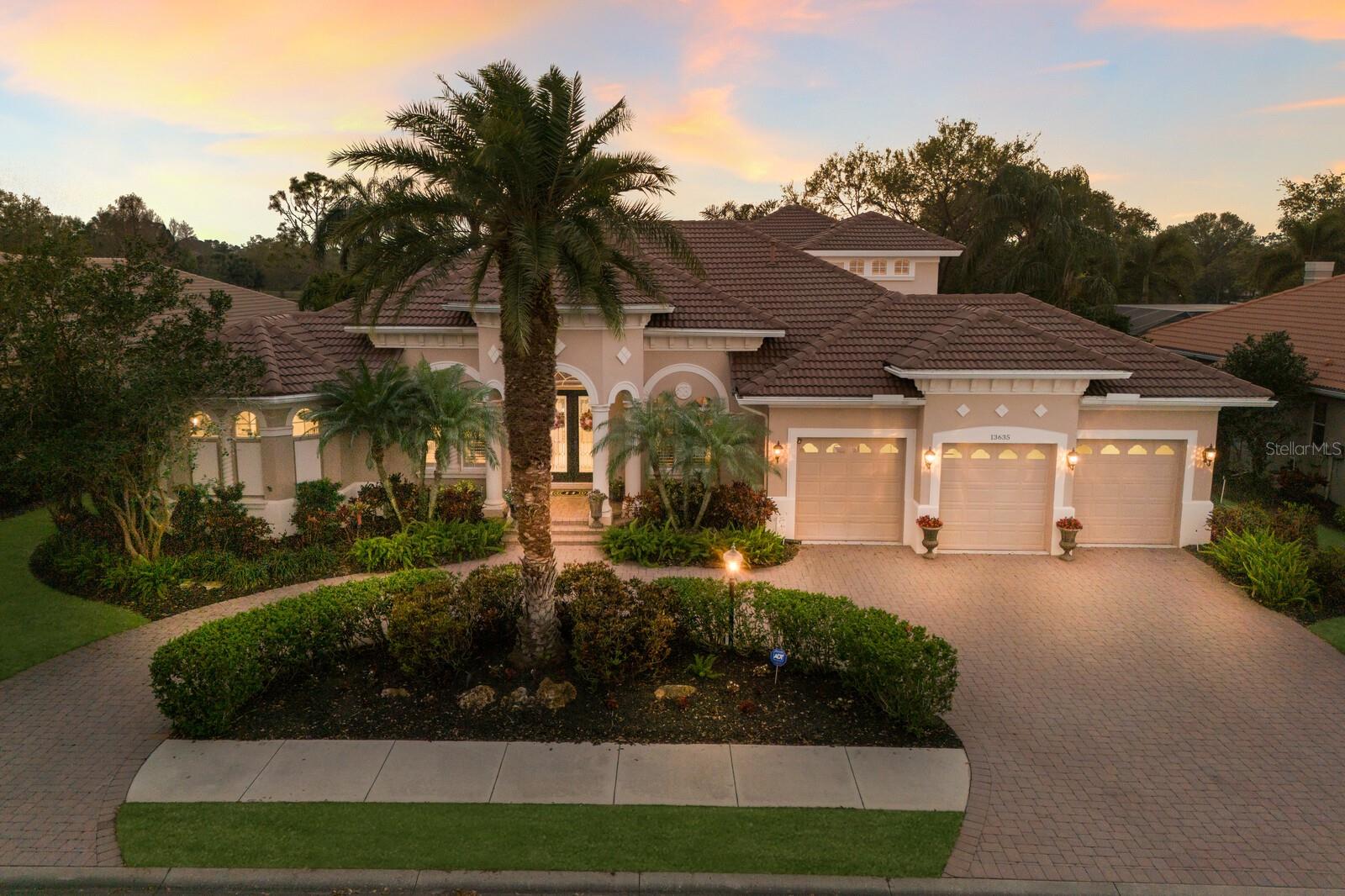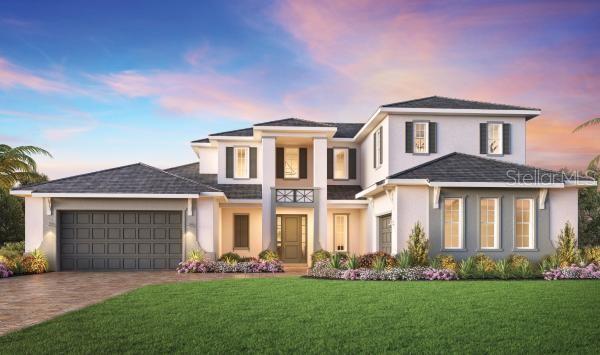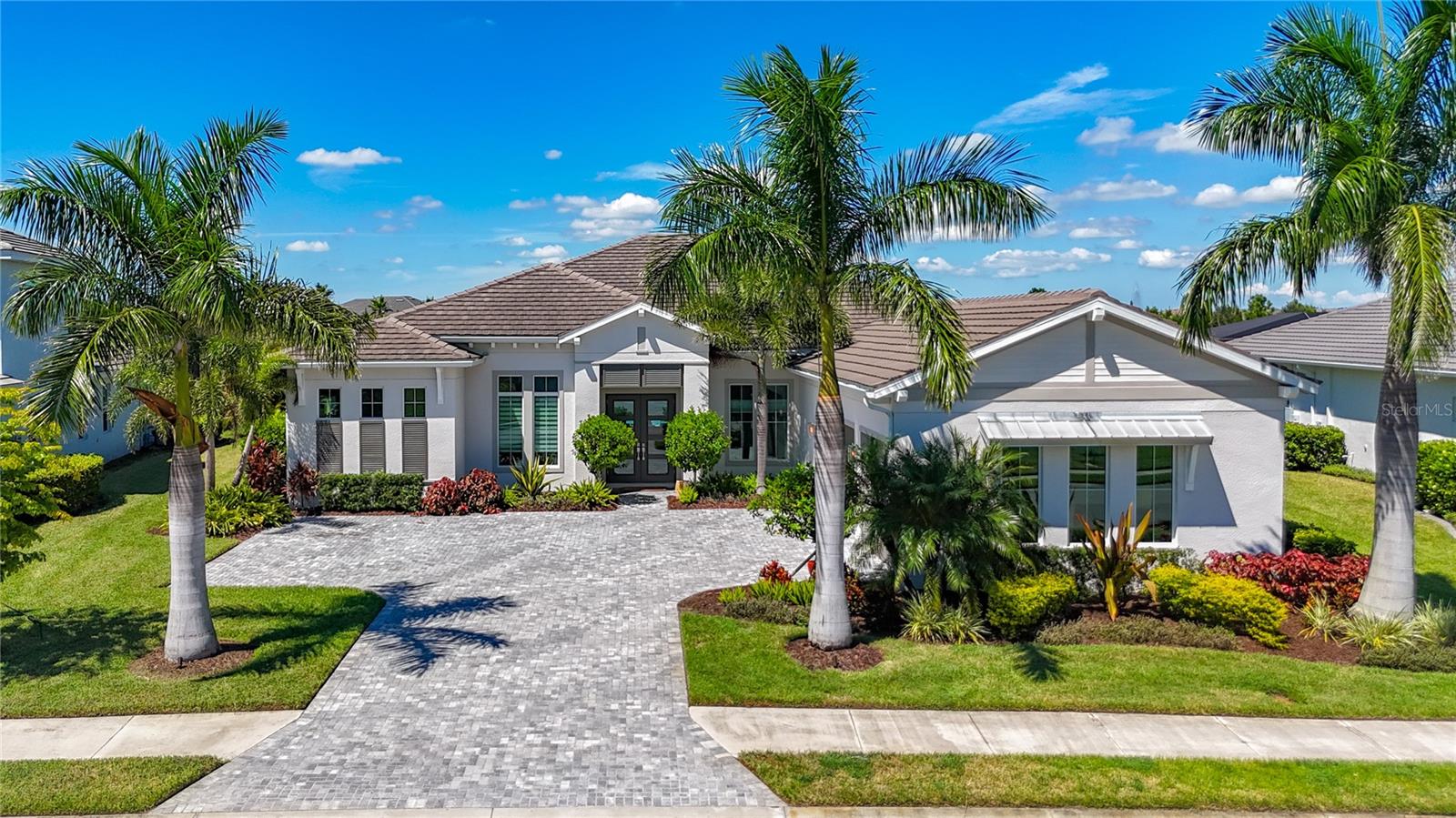PRICED AT ONLY: $1,795,000
Address: 15805 Castle Park Terrace, Lakewood Ranch, FL 34202
Description
Positioned on a premier homesite with water on two sides and sweeping long lake views, this John Cannon custom built residence blends quality construction with timeless design. Hurricane impact glass, front and rear roll down storm shades, and a whole house generator provide peace of mind, while beautiful wood floors, solid core doors, crown molding, volume tray and coffered ceilings, plantation shutters, and built in speakers elevate the interiors. At the heart of the home, the kitchen showcases a large center island with dinette seating, wine bar with wine fridge, stainless steel appliances, and a gas cooktop, opening effortlessly to the living and dining rooms for both everyday living and entertaining. The expansive primary suite features a double door entry, tray ceiling, lanai access, spa like bath with walk in shower, dual vanities with makeup counter, and an enviable custom designed closet. Thoughtfully arranged guest suites ensure privacy, while the versatile fourth bedroom with lanai access easily serves as an office or bonus room. Zero corner sliders in the living room and multiple sets of sliders from the dinette extend the living space outdoors, where the lanai becomes an entertainers paradisecomplete with saltwater pool and spa, full outdoor kitchen, and both lounging and dining areas framed by spectacular water views. Added highlights include a tankless water heater, landscape lighting, utility sinks in both the laundry room and garage, and countless other thoughtful details that make this home exceptional. Lakewood Ranch is the number one best selling multigenerational community in the country and is located near world class shopping, dining, and entertainment at Lakewood Ranch Main Street, University Town Center, and downtown Sarasota, with minutes to I 75, beaches, excellent schools, and medical facilities. Several levels of membership to the Lakewood Ranch Golf and Country Club are available and optional.
Property Location and Similar Properties
Payment Calculator
- Principal & Interest -
- Property Tax $
- Home Insurance $
- HOA Fees $
- Monthly -
For a Fast & FREE Mortgage Pre-Approval Apply Now
Apply Now
 Apply Now
Apply Now- MLS#: A4666584 ( Residential )
- Street Address: 15805 Castle Park Terrace
- Viewed: 2
- Price: $1,795,000
- Price sqft: $421
- Waterfront: No
- Year Built: 2017
- Bldg sqft: 4267
- Bedrooms: 4
- Total Baths: 4
- Full Baths: 3
- 1/2 Baths: 1
- Garage / Parking Spaces: 3
- Days On Market: 21
- Additional Information
- Geolocation: 27.4103 / -82.3817
- County: MANATEE
- City: Lakewood Ranch
- Zipcode: 34202
- Subdivision: Country Club East At Lakewd Rn
- Provided by: COLDWELL BANKER REALTY
- DMCA Notice
Features
Building and Construction
- Builder Model: Custom
- Builder Name: John Cannon
- Covered Spaces: 0.00
- Exterior Features: SprinklerIrrigation, Lighting, OutdoorGrill, OutdoorKitchen, RainGutters
- Flooring: Carpet, Tile, Wood
- Living Area: 3140.00
- Roof: Tile
Garage and Parking
- Garage Spaces: 3.00
- Open Parking Spaces: 0.00
- Parking Features: GarageFacesSide
Eco-Communities
- Pool Features: Gunite, InGround, Association, Community
- Water Source: Public
Utilities
- Carport Spaces: 0.00
- Cooling: CentralAir, CeilingFans
- Heating: Central
- Pets Allowed: Yes
- Sewer: PublicSewer
- Utilities: CableAvailable, ElectricityConnected, NaturalGasConnected, HighSpeedInternetAvailable, PhoneAvailable, SewerConnected, UndergroundUtilities, WaterConnected
Amenities
- Association Amenities: Clubhouse, FitnessCenter, Gated, Pool, RecreationFacilities, Security, CableTv
Finance and Tax Information
- Home Owners Association Fee Includes: AssociationManagement, CommonAreas, MaintenanceGrounds, Pools, RecreationFacilities, ReserveFund, Security, Taxes
- Home Owners Association Fee: 3495.00
- Insurance Expense: 0.00
- Net Operating Income: 0.00
- Other Expense: 0.00
- Pet Deposit: 0.00
- Security Deposit: 0.00
- Tax Year: 2024
- Trash Expense: 0.00
Other Features
- Appliances: BarFridge, BuiltInOven, Cooktop, Dryer, Dishwasher, Disposal, GasWaterHeater, Microwave, Refrigerator, WineRefrigerator
- Country: US
- Interior Features: CeilingFans, CrownMolding, DryBar, CofferedCeilings, EatInKitchen, HighCeilings, LivingDiningRoom, OpenFloorplan, StoneCounters, SplitBedrooms, WalkInClosets, WindowTreatments
- Legal Description: LOT 107 COUNTRY CLUB EAST AT LAKEWOOD RANCH SUBPH VV UNIT 2 AKA PRESTBURY PI#5863.2805/9
- Levels: One
- Area Major: 34202 - Bradenton/Lakewood Ranch/Lakewood Rch
- Occupant Type: Owner
- Parcel Number: 586328059
- The Range: 0.00
- Zoning Code: PDMU/A
Nearby Subdivisions
Concession
Concession Ph I
Concession Ph Ii Blk A
Country Club East
Country Club East At Lakewd Rn
Country Club East At Lakewood
Del Webb Lakewood Ranch
Del Webb Ph Ia
Del Webb Ph Iii Subph 3a 3b 3
Del Webb Ph Iii Subph 3a, 3b &
Del Webb Ph V Sph D
Del Webb Ph V Subph 5a 5b 5c
Del Webb Phase Ib Subphases D
Edgewater Village
Edgewater Village Sp A Un 5
Edgewater Village Sp B Un 1
Edgewater Village Subphase A
Edgewater Village Subphase A U
Edgewater Village Subphase B
Greenbrook Village Sp K Un 1
Greenbrook Village Sp Y
Greenbrook Village Subphase Cc
Greenbrook Village Subphase Gg
Greenbrook Village Subphase K
Greenbrook Village Subphase Kk
Greenbrook Village Subphase Ll
Greenbrook Village Subphase P
Greenbrook Village Subphase Y
Isles At Lakewood Ranch Ph Ii
Lacantera
Lake Club
Lake Club Ph I
Lake Club Ph Ii
Lake Club Ph Iv Subph A Aka Ge
Lake Club Ph Iv Subph B2 Aka G
Lake Club Ph Iv Subphase A Aka
Lakewood Ranch
Lakewood Ranch Ccv Sp Ff
Lakewood Ranch Ccv Sp Ii
Lakewood Ranch Country Club
Lakewood Ranch Country Club Ea
Lakewood Ranch Country Club Vi
Preserve At Panther Ridge Ph I
River Club South Subphase Ii
River Club South Subphase Iv
River Club South Subphase V-a
River Club South Subphase Va
Riverwalk Ridge
Riverwalk Village Cypress Bank
Riverwalk Village Subphase F
Summerfield Forest
Summerfield Village
Summerfield Village Cypress Ba
Summerfield Village Subphase A
Summerfield Village Subphase B
Summerfield Village Subphase C
The Country Club
Similar Properties
Contact Info
- The Real Estate Professional You Deserve
- Mobile: 904.248.9848
- phoenixwade@gmail.com






































































































