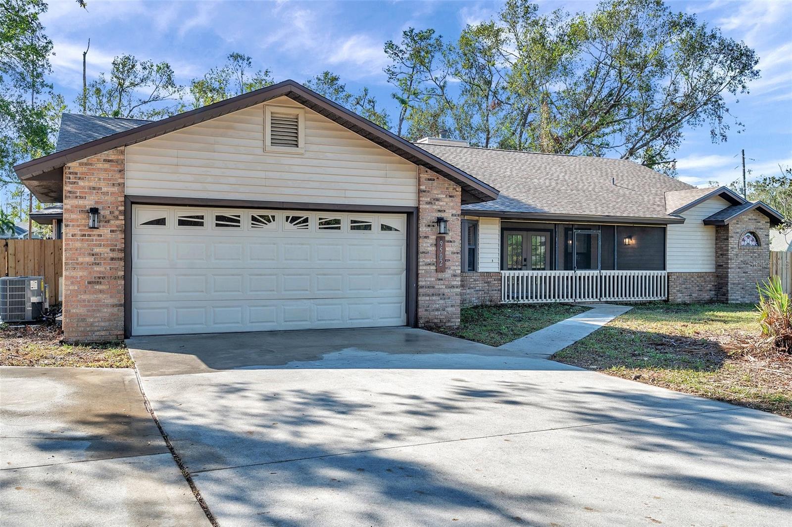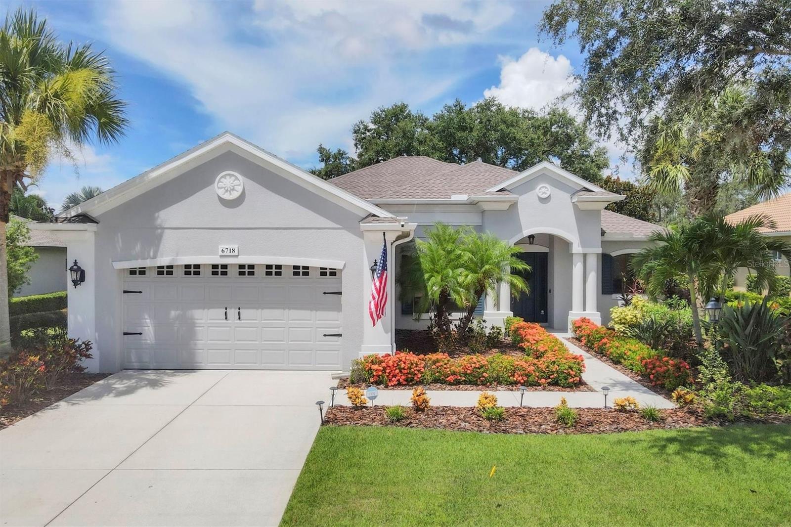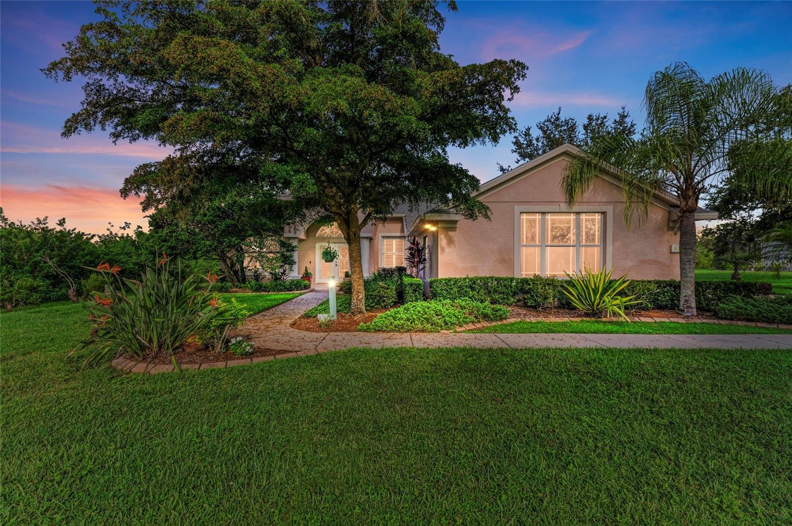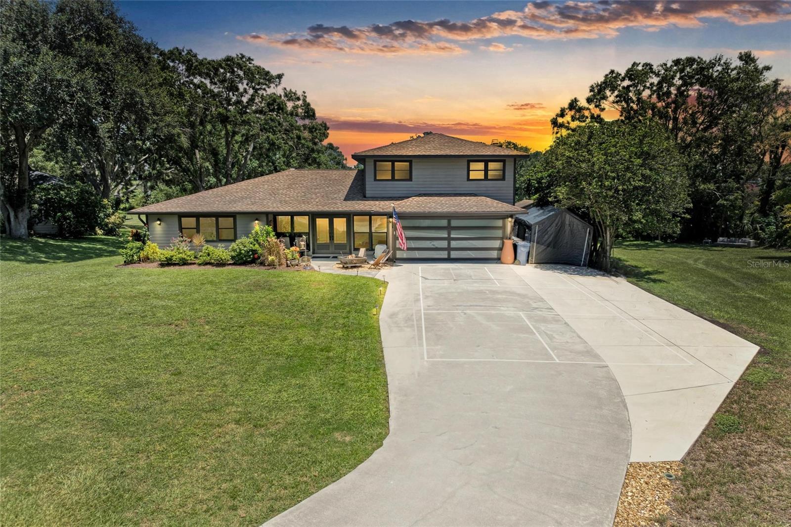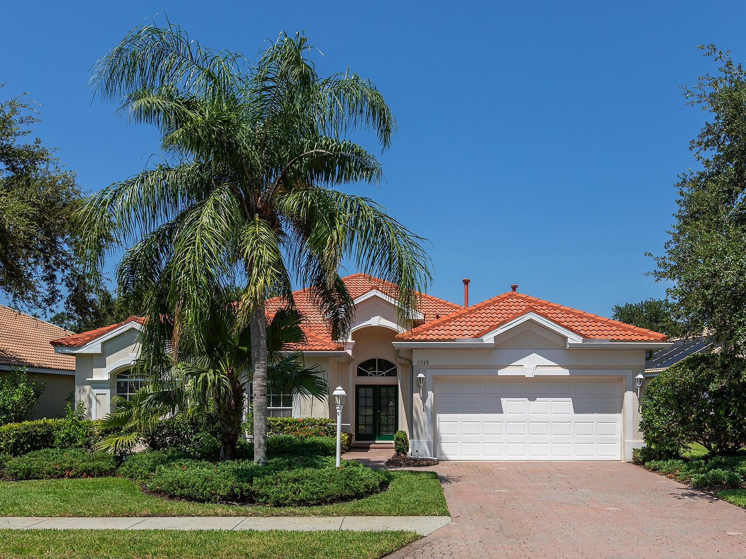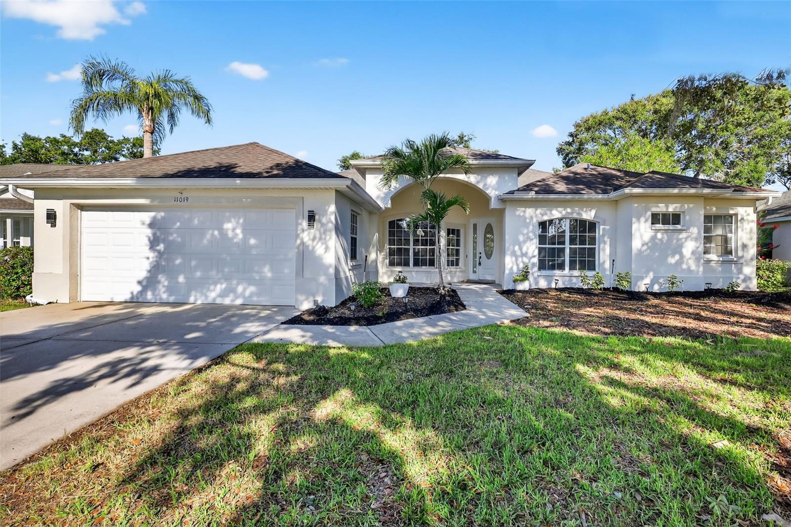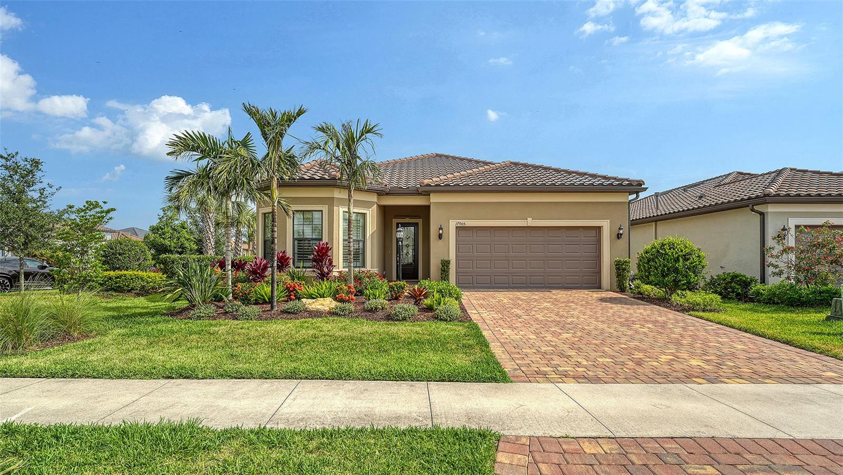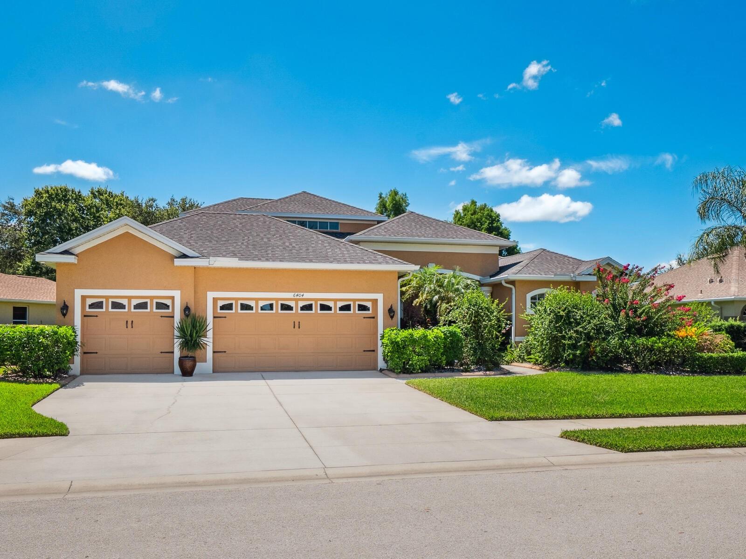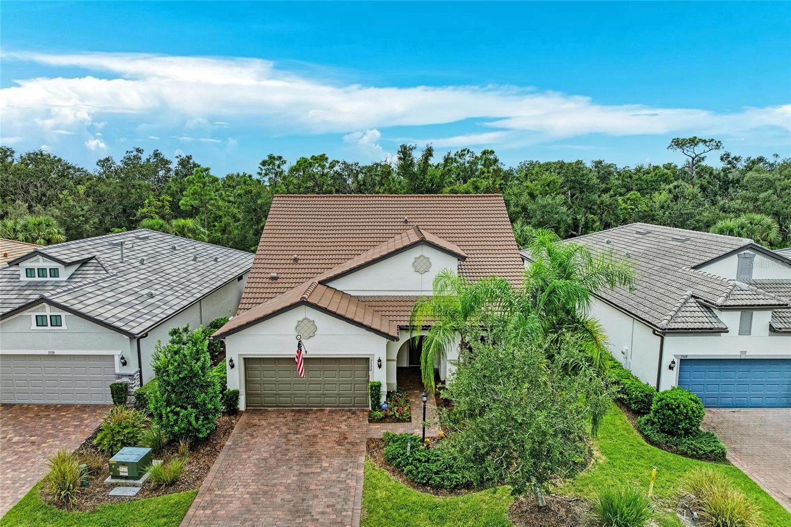PRICED AT ONLY: $715,000
Address: 14527 Whitemoss Terrace, Lakewood Ranch, FL 34202
Description
Live the Florida Dream in This Immaculate Pool Home on the Royal Lakes Golf Course!
Welcome to your slice of paradise in the lovely gated golf community of Country Club East. This stunning Neal built contemporary home, located in the sought after Belleisle, sits on the fifth fairway of the Royal Lakes Courseoffering spectacular views and ultimate privacy.
This mint condition, maintenance free home features 3 spacious bedrooms, a dedicated office/den, and 2.5 bathrooms, thoughtfully designed with high end finishes throughout. Enjoy the elegance of tray ceilings, crown moulding, and dark maple solid wood cabinetry complemented by quartz countertops and stainless steel appliances in a chef inspired kitchen. The layout includes a breakfast nook, formal dining area, and a walk in pantry with custom solid shelvingperfect for everyday living and entertaining.
The luxurious primary suite is a private retreat, offering dual custom walk in closets and a completely remodeled spa style bathroomyour personal oasis.
Step outside to the screened lanai and paver pool deck, where you can unwind by your private salt water pool, surrounded by lush landscaping and serene golf course views.
This home is also upgraded for electric car charging!
Residents of Country Club East enjoy resort style amenities, including three community pools, a fitness center, tennis courts, walking trails, and access to two private clubhouses. Ideally located near top rated schools, upscale shopping, fine dining, and major highways, this home truly offers the best of Florida living.
Property Location and Similar Properties
Payment Calculator
- Principal & Interest -
- Property Tax $
- Home Insurance $
- HOA Fees $
- Monthly -
For a Fast & FREE Mortgage Pre-Approval Apply Now
Apply Now
 Apply Now
Apply Now- MLS#: A4666378 ( Residential )
- Street Address: 14527 Whitemoss Terrace
- Viewed: 5
- Price: $715,000
- Price sqft: $242
- Waterfront: No
- Year Built: 2012
- Bldg sqft: 2952
- Bedrooms: 3
- Total Baths: 3
- Full Baths: 2
- 1/2 Baths: 1
- Garage / Parking Spaces: 2
- Days On Market: 18
- Additional Information
- Geolocation: 27.4105 / -82.3937
- County: MANATEE
- City: Lakewood Ranch
- Zipcode: 34202
- Subdivision: Country Club East At Lakewd Rn
- Provided by: KW COASTAL LIVING II
- DMCA Notice
Features
Building and Construction
- Covered Spaces: 0.00
- Exterior Features: SprinklerIrrigation, OutdoorGrill
- Flooring: Carpet, CeramicTile, LuxuryVinyl
- Living Area: 2211.00
- Roof: Tile
Garage and Parking
- Garage Spaces: 2.00
- Open Parking Spaces: 0.00
Eco-Communities
- Pool Features: Gunite, Heated, InGround, SaltWater
- Water Source: Public
Utilities
- Carport Spaces: 0.00
- Cooling: CentralAir, CeilingFans
- Heating: Central
- Pets Allowed: BreedRestrictions, CatsOk, DogsOk
- Sewer: PublicSewer
- Utilities: CableConnected, ElectricityConnected, NaturalGasConnected, HighSpeedInternetAvailable, MunicipalUtilities, SewerConnected, WaterConnected
Finance and Tax Information
- Home Owners Association Fee: 439.00
- Insurance Expense: 0.00
- Net Operating Income: 0.00
- Other Expense: 0.00
- Pet Deposit: 0.00
- Security Deposit: 0.00
- Tax Year: 2024
- Trash Expense: 0.00
Other Features
- Appliances: Dryer, Dishwasher, Disposal, Microwave, Range, Refrigerator, Washer
- Country: US
- Interior Features: CeilingFans, EatInKitchen, HighCeilings, KitchenFamilyRoomCombo, LivingDiningRoom, MainLevelPrimary, OpenFloorplan, SplitBedrooms, SolidSurfaceCounters, WalkInClosets, WindowTreatments
- Legal Description: LOT 114 COUNTRY CLUB EAST AT LAKEWOOD RANCH SUB QQ UNIT 1 PHASE 1 AKA BELLEISLE PI#5865.4310/9
- Levels: One
- Area Major: 34202 - Bradenton/Lakewood Ranch/Lakewood Rch
- Occupant Type: Owner
- Parcel Number: 586543109
- The Range: 0.00
- Zoning Code: PDMU/WPE
Nearby Subdivisions
Concession
Concession Ph I
Concession Ph Ii Blk A
Country Club East
Country Club East At Lakewd Rn
Country Club East At Lakewood
Del Webb Lakewood Ranch
Del Webb Ph Ia
Del Webb Ph Iii Subph 3a 3b 3
Del Webb Ph Iii Subph 3a, 3b &
Del Webb Ph V Sph D
Del Webb Ph V Subph 5a 5b 5c
Del Webb Phase Ib Subphases D
Edgewater Village
Edgewater Village Sp A Un 5
Edgewater Village Sp B Un 1
Edgewater Village Subphase A
Edgewater Village Subphase A U
Edgewater Village Subphase B
Greenbrook Village Sp K Un 1
Greenbrook Village Sp Y
Greenbrook Village Subphase Cc
Greenbrook Village Subphase Gg
Greenbrook Village Subphase K
Greenbrook Village Subphase Kk
Greenbrook Village Subphase Ll
Greenbrook Village Subphase P
Greenbrook Village Subphase Y
Isles At Lakewood Ranch Ph Ii
Lacantera
Lake Club
Lake Club Ph I
Lake Club Ph Ii
Lake Club Ph Iv Subph A Aka Ge
Lake Club Ph Iv Subph B2 Aka G
Lake Club Ph Iv Subphase A Aka
Lakewood Ranch
Lakewood Ranch Ccv Sp Ff
Lakewood Ranch Ccv Sp Ii
Lakewood Ranch Country Club
Lakewood Ranch Country Club Ea
Lakewood Ranch Country Club Vi
Preserve At Panther Ridge Ph I
River Club South Subphase Ii
River Club South Subphase Iv
River Club South Subphase V-a
River Club South Subphase Va
Riverwalk Ridge
Riverwalk Village Cypress Bank
Riverwalk Village Subphase F
Summerfield Forest
Summerfield Village
Summerfield Village Cypress Ba
Summerfield Village Subphase A
Summerfield Village Subphase B
Summerfield Village Subphase C
The Country Club
Similar Properties
Contact Info
- The Real Estate Professional You Deserve
- Mobile: 904.248.9848
- phoenixwade@gmail.com

































































































