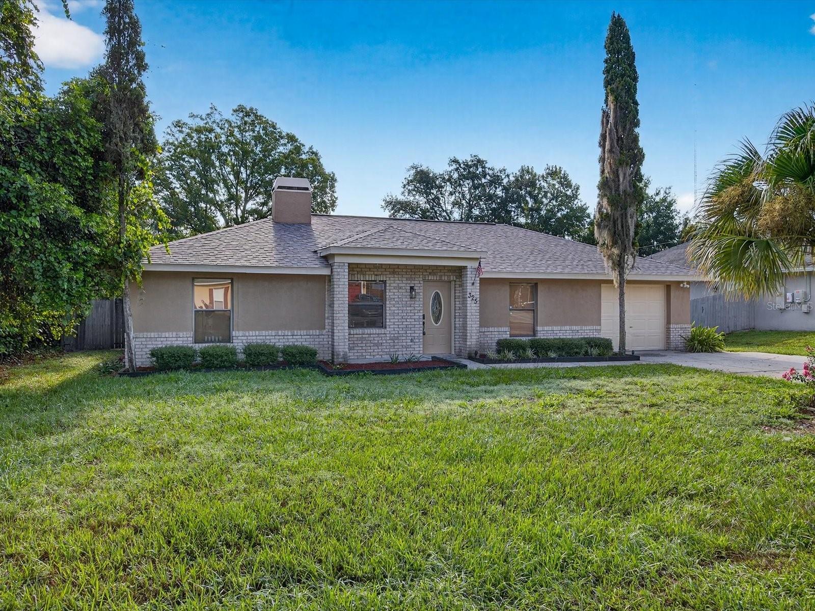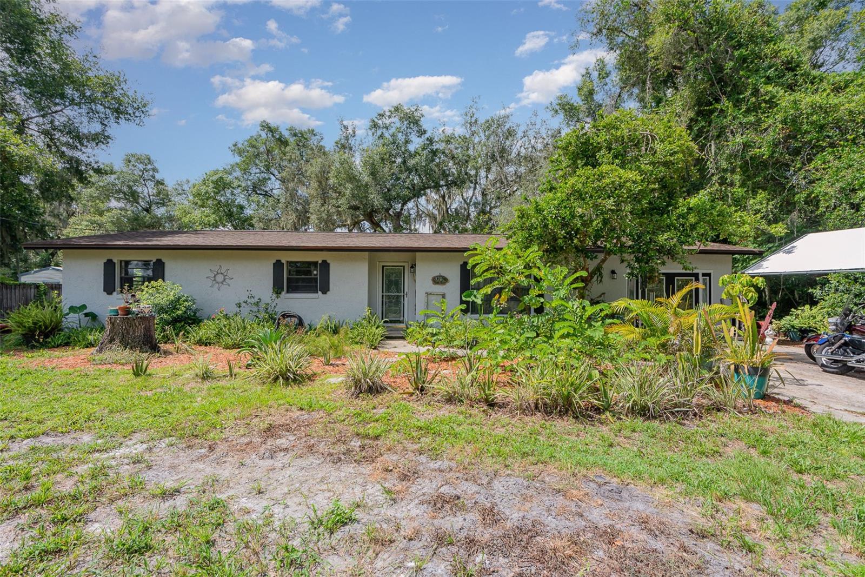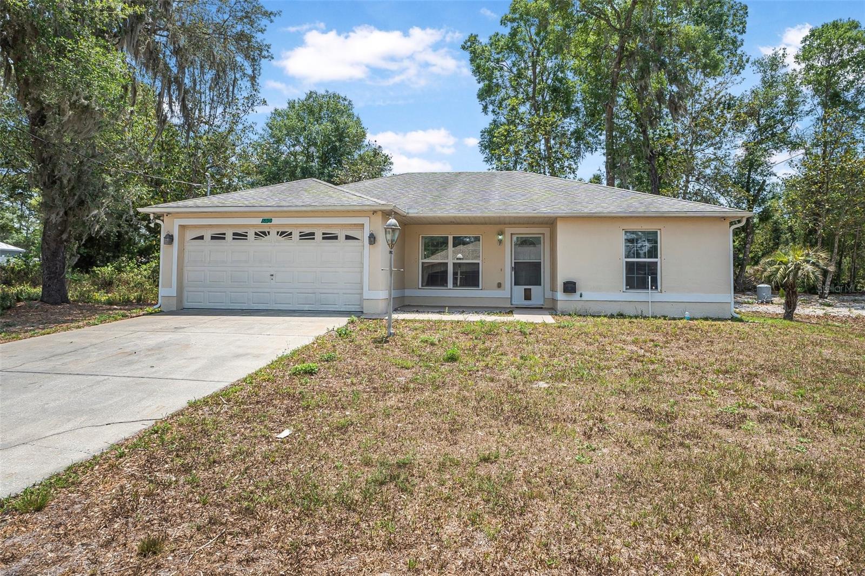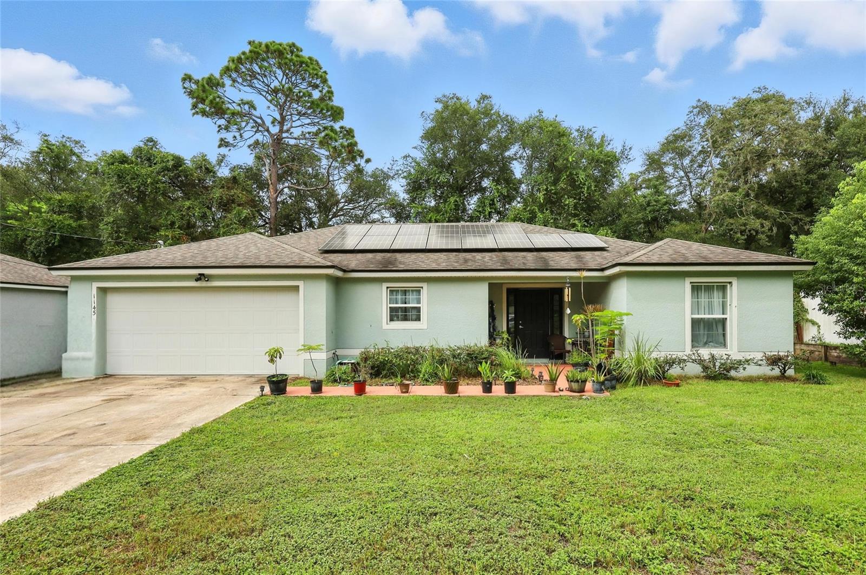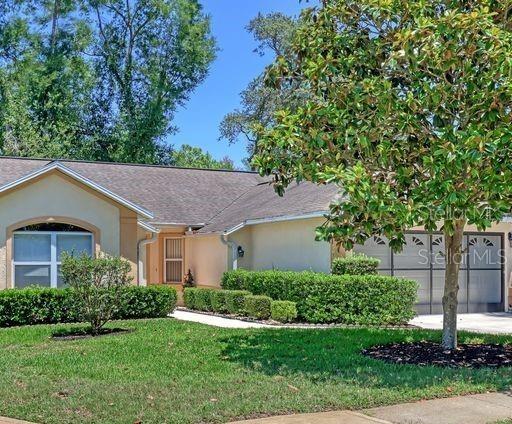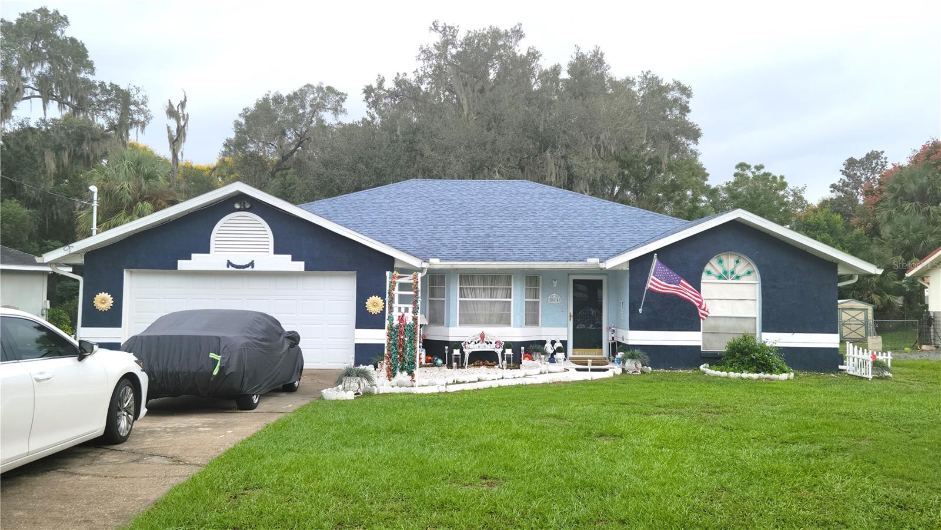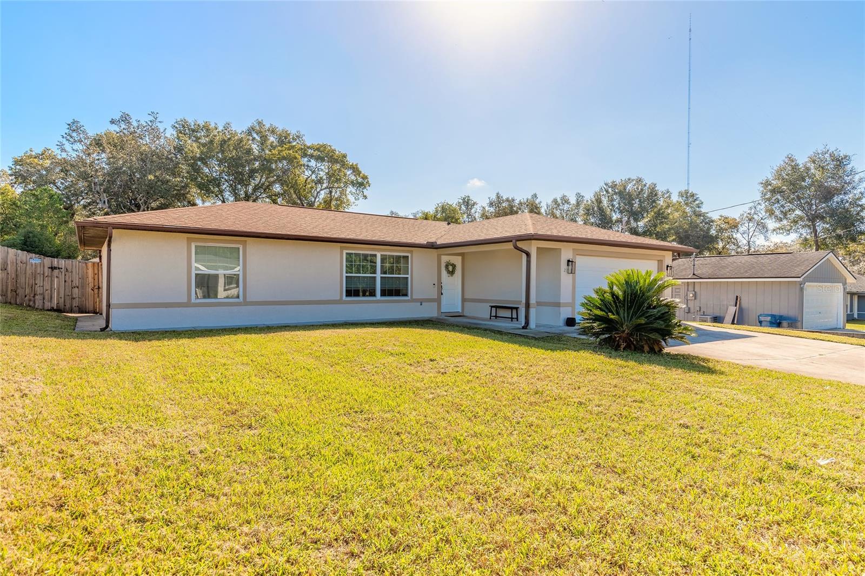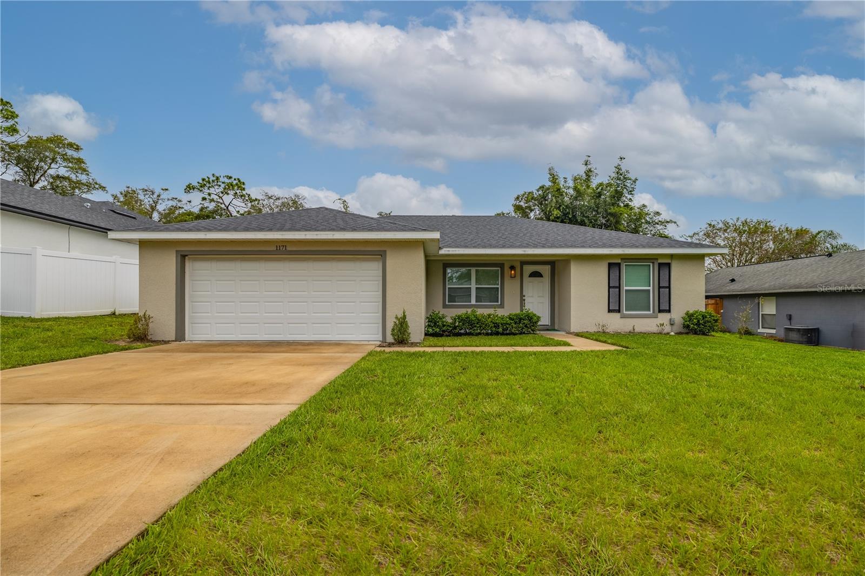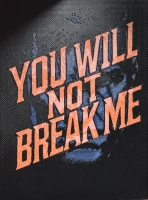PRICED AT ONLY: $275,000
Address: 2112 Sherwood Forest Drive, Orange City, FL 32763
Description
Charming single story ranch in the desirable Sherwood Oaks neighborhood! This 2 bedroom, 2 bath home offers 1,413 sq ft of comfortable living with vaulted ceilings, hardwood floors, and an open living/dining layout. Enjoy Florida living year round in the spacious screened in Florida room overlooking a private, landscaped lot with mature oak trees. The kitchen features solid wood cabinets. Skylights and large windows fill the home with natural light. Additional highlights include an attached 2 car garage, covered patio, rain gutters, and modest HOA fees.
Ideally located just a short drive from the pristine beaches of the Atlantic Coast and and close proximity to Orlandos world famous attractions, including theme parks, entertainment, and shopping. Conveniently close to I 4, local schools, and everyday amenities, this home blends tranquility with accessibility. Perfect for downsizers or those seeking a low maintenance, move in ready property.
Property Location and Similar Properties
Payment Calculator
- Principal & Interest -
- Property Tax $
- Home Insurance $
- HOA Fees $
- Monthly -
For a Fast & FREE Mortgage Pre-Approval Apply Now
Apply Now
 Apply Now
Apply Now- MLS#: V4944987 ( Residential )
- Street Address: 2112 Sherwood Forest Drive
- Viewed: 4
- Price: $275,000
- Price sqft: $147
- Waterfront: No
- Year Built: 1995
- Bldg sqft: 1873
- Bedrooms: 2
- Total Baths: 2
- Full Baths: 2
- Garage / Parking Spaces: 2
- Days On Market: 31
- Additional Information
- Geolocation: 28.9441 / -81.2674
- County: VOLUSIA
- City: Orange City
- Zipcode: 32763
- Subdivision: Sherwood Oaks Dev
- Provided by: GLORY INTL. REAL ESTATE CO
- DMCA Notice
Features
Building and Construction
- Covered Spaces: 0.00
- Exterior Features: Other
- Flooring: Tile, Wood
- Living Area: 1413.00
- Roof: Shingle
Garage and Parking
- Garage Spaces: 2.00
- Open Parking Spaces: 0.00
Eco-Communities
- Water Source: Public
Utilities
- Carport Spaces: 0.00
- Cooling: CentralAir, CeilingFans
- Heating: Electric
- Pets Allowed: Yes
- Sewer: PublicSewer
- Utilities: ElectricityConnected, MunicipalUtilities, SewerConnected
Finance and Tax Information
- Home Owners Association Fee: 650.00
- Insurance Expense: 0.00
- Net Operating Income: 0.00
- Other Expense: 0.00
- Pet Deposit: 0.00
- Security Deposit: 0.00
- Tax Year: 2024
- Trash Expense: 0.00
Other Features
- Appliances: Dryer, Dishwasher, ElectricWaterHeater, Microwave, Range, Refrigerator, Washer
- Country: US
- Interior Features: CeilingFans
- Legal Description: LOT 4 BLK B SHERWOOD OAKS PUD MB 44 PG 63 PER OR 4682 PG 3680 PER OR 6807 PGS 0566-0567 PER OR 7579 PGS 2949-2950 PER OR 7579 PGS 2951-2953 INC
- Levels: One
- Area Major: 32763 - Orange City
- Occupant Type: Vacant
- Parcel Number: 8012-05-02-0040
- The Range: 0.00
- Zoning Code: 12PUD
Nearby Subdivisions
Acorn Acres
Acorn Acres Add 02
Alcova Heights
Blue Spgs Villas
Blue Springs Landing
Breezewood Park
Breezewood Park Unit 03
Cadenceparc Hill
Camellia Park
Clark N 012 Lt 04 02 18 30
Compass Lndg
Compass Lndg Ph 2
Dennistons Addorange City
Dorseys Blue Spgs Park
East Highlands
Fawn Rdg Ph 02
Hadlow Park Add
Highland Park Orange City
Liberty Station
Live Oak Forest
Magnolia Park Sec Add
May Rep
None
Not In Subdivision
Not On The List
Oakhurst Golf Estates
Oakwood Park
Orange City
Orange City Deland Farms
Orange City Estates
Orange City Hills Sec A
Orange City Oaks
Orange City Terrace
Orange City Terrace 01 Add Res
Orange City Terrace Add 01 Res
Orange City Terrace Add 02 Res
Orange City Terrace Add 03
Orange City Terrace Add 04
Other
Parc Hillph 4
Parc Hillph 4 A Rep
Pine Crest Estates
Roberts Lt 12 Blk 23 Orange Ci
Shadow Rdg Ph Ii
Shadow Ridge Ph 01
Sherwood Forest
Silverstone
Smocks
Straight
Threadgill Resub
West Highlands
Woodhills Sub
Similar Properties
Contact Info
- The Real Estate Professional You Deserve
- Mobile: 904.248.9848
- phoenixwade@gmail.com























































