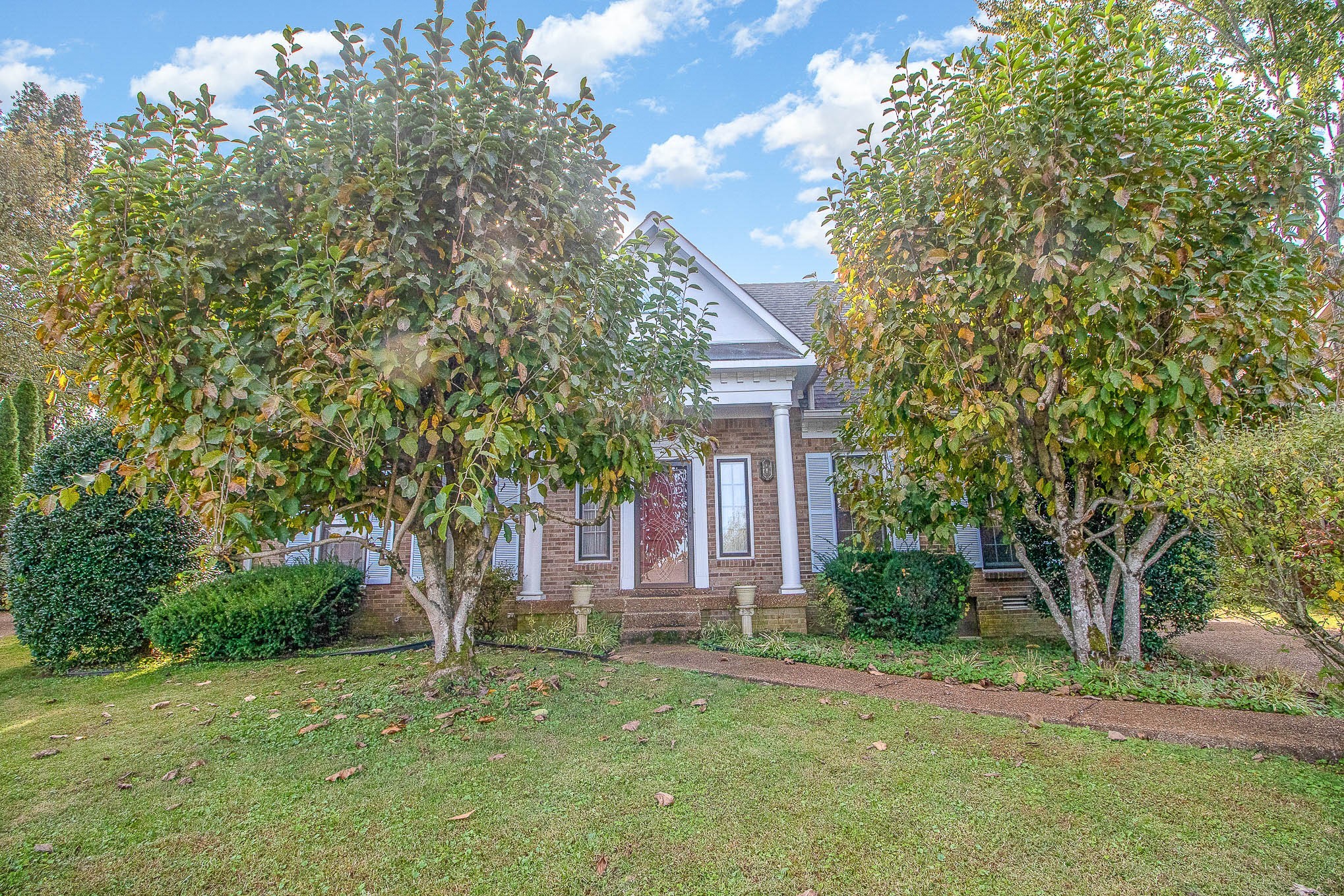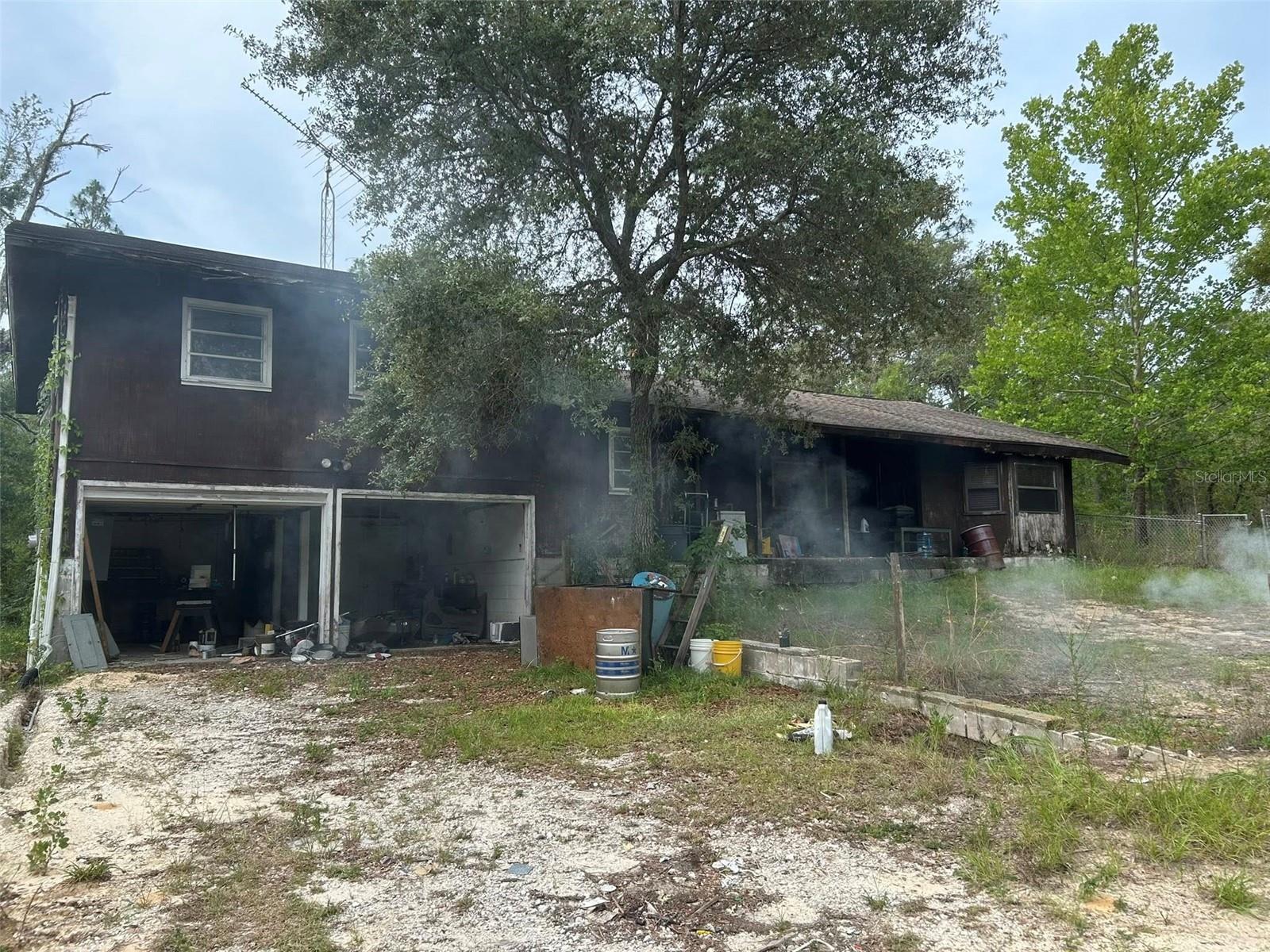PRICED AT ONLY: $265,000
Address: 4130 Walker Street, Inverness, FL 34453
Description
DO NOT miss out on this TURN KEY, 2023 home. Insurance should be MUCH LESS than an older homes considering the 2023 build being up to code. Starting with the outside, the home has a simple landscaping look to it with little maintenance needed. The fenced in backyard provides a security for your kids/doggies, and their is a gate for easy access to the front part of the home. The drive way is long enough to park 4 cars, just incase you have company over. You will find gutters through out the perimeter of the roof. There is lighting in the front part, as well as motion sensor lights around the home. The home is conveniently located right outside of the Inverness City limits, so you are near schools, hospitals, doctors, shopping, gas stations (Wawa coming soon at the corner of Independence & Hwy 44), etc.
You will find an open floorplan with plenty of natural light entering the home. Luxury vinyl throughout the home. The kitchen countertops are made of granite. The kitchen has a a granite backsplash, so CLEAN UP is easier. Kitchen and bathrooms have Delta faucets. Shower heads are also made by Delta. Master bedroom has a huge walk in closet, so no need to fight over closet space. Master bathroom has dual sinks with a beautiful walk in shower with plenty of lighting. The guest bathroom has a dual tub/shower combo with plenty of lighting as well.
There is a side door for easy access to the side of the home and to easily throw away your trash. The AC handler is located in the garage ceiling for easy access.
Property Location and Similar Properties
Payment Calculator
- Principal & Interest -
- Property Tax $
- Home Insurance $
- HOA Fees $
- Monthly -
For a Fast & FREE Mortgage Pre-Approval Apply Now
Apply Now
 Apply Now
Apply Now- MLS#: 849095 ( Residential )
- Street Address: 4130 Walker Street
- Viewed: 1
- Price: $265,000
- Price sqft: $155
- Waterfront: No
- Year Built: 2023
- Bldg sqft: 1712
- Bedrooms: 3
- Total Baths: 2
- Full Baths: 2
- Garage / Parking Spaces: 2
- Days On Market: 4
- Additional Information
- County: CITRUS
- City: Inverness
- Zipcode: 34453
- Subdivision: Inverness Highlands North
- Elementary School: Hernando
- Middle School: Inverness
- High School: Citrus
- Provided by: Peoples Trust Realty Inc

- DMCA Notice
Features
Building and Construction
- Covered Spaces: 0.00
- Exterior Features: Landscaping, Lighting, ConcreteDriveway
- Fencing: Privacy, Vinyl
- Flooring: LuxuryVinylPlank
- Living Area: 1317.00
- Roof: Asphalt, Shingle
Property Information
- Property Condition: NewConstruction
Land Information
- Lot Features: Cleared, CornerLot, Trees
School Information
- High School: Citrus High
- Middle School: Inverness Middle
- School Elementary: Hernando Elementary
Garage and Parking
- Garage Spaces: 2.00
- Open Parking Spaces: 0.00
- Parking Features: Attached, Concrete, Driveway, Garage, ParkingLot, Private, GarageDoorOpener
Eco-Communities
- Pool Features: None
- Water Source: Public
Utilities
- Carport Spaces: 0.00
- Cooling: CentralAir
- Heating: HeatPump
- Road Frontage Type: CountyRoad
- Sewer: SepticTank
- Utilities: HighSpeedInternetAvailable
Finance and Tax Information
- Home Owners Association Fee: 0.00
- Insurance Expense: 0.00
- Net Operating Income: 0.00
- Other Expense: 0.00
- Pet Deposit: 0.00
- Security Deposit: 0.00
- Tax Year: 2024
- Trash Expense: 0.00
Other Features
- Appliances: Dishwasher, ElectricCooktop, ElectricOven, Disposal, Microwave, Refrigerator
- Interior Features: BreakfastBar, EatInKitchen, HighCeilings, MainLevelPrimary, OpenFloorplan, StoneCounters, ShowerOnly, SolidSurfaceCounters, SeparateShower, VaultedCeilings, WalkInClosets, WoodCabinets, WindowTreatments, FrenchDoorsAtriumDoors, FirstFloorEntry, SlidingGlassDoors
- Legal Description: INVERNESS HGLDS UNIT 3 PB 2 PG 103 LOTS 8 9 10 11 & 12 BLK 110
- Levels: One
- Area Major: 08
- Occupant Type: Tenant
- Parcel Number: 3524909
- Possession: Closing
- Style: OneStory
- The Range: 0.00
- Zoning Code: MDR
Nearby Subdivisions
Acreage
Azalea Island
Belmont Hills
Belmont Hills Un 02
Belmont Hills Un 1
Belmont Hills Unti 01
Bloomfield Est
Citrus Est.
Citrus Hills - Belmont Hills
Citrus Hills - Cambridge Green
Citrus Hills - Celina Hills
Citrus Hills - Clearview Estat
City Of Inverness
Clearview Estates First Additi
Clearview Estates Second Add
Connell Lake Estates
Connell Lake Estates Phase Ii
Cypress Shores
Fletcher Heights
Green Hills
Hercala Acres
Hillcrest Estates
Hilltop
Hiltop
Inverness
Inverness Acres
Inverness Acres Un 1
Inverness Hglds
Inverness Highlands
Inverness Highlands North
Inverness Highlands U 1-9
Inverness Highlands West
Inverness Hlnds Un 9
Inverness Village
Newman Heights
Not In Hernando
Not On List
Pines Of Inverness
Point Lonesome
Ridgecrest
Shenandoah
Sportsman Park
Sportsmens Acres
Sportsmens Park
The Kings Forest 3rd Addition
The Pines Of Inverness
Tierra Del Toro
Villages Of Inverness
Whispering Pines Villas
Whispering Pines Villas Ph 2
White Lake
White Lake Sub
Windermere
Windermere Ph 03
Wyld Palms
Similar Properties
Contact Info
- The Real Estate Professional You Deserve
- Mobile: 904.248.9848
- phoenixwade@gmail.com
















































