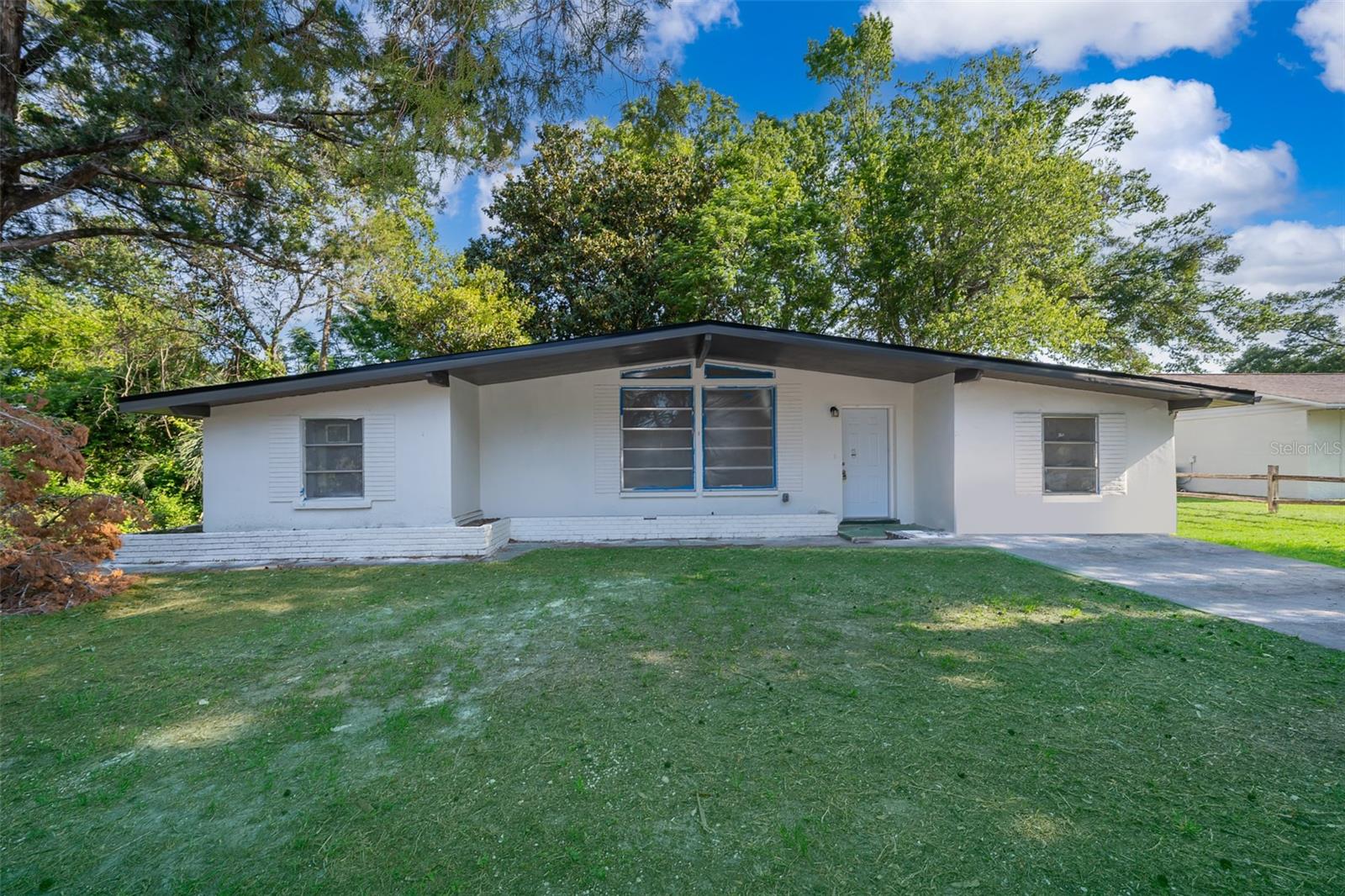PRICED AT ONLY: $169,000
Address: 1801 Colonade Street, Inverness, FL 34453
Description
Located directly across the street from Whispering Pines Park which offers pool, sports fields, jogging trails, walking trails, bike trails, tennis, pickle ball, splash/water pad, picnicking areas and more. Sidewalks to grocery shopping. Convenient to schools, medical and shopping. New in 2025 roof, flooring, paint. Very affordable and easy to maintain 3 bedrooms 2 bath villa home with over 1400 square feet of living area and a rear patio. NO HOA or association to pester you.
Property Location and Similar Properties
Payment Calculator
- Principal & Interest -
- Property Tax $
- Home Insurance $
- HOA Fees $
- Monthly -
For a Fast & FREE Mortgage Pre-Approval Apply Now
Apply Now
 Apply Now
Apply Now- MLS#: 849004 ( Residential )
- Street Address: 1801 Colonade Street
- Viewed: 1
- Price: $169,000
- Price sqft: $119
- Waterfront: No
- Year Built: 1987
- Bldg sqft: 1426
- Bedrooms: 3
- Total Baths: 2
- Full Baths: 2
- Days On Market: 1
- Additional Information
- County: CITRUS
- City: Inverness
- Zipcode: 34453
- Subdivision: The Pines Of Inverness
- Elementary School: Pleasant Grove
- Middle School: Inverness
- High School: Citrus
- Provided by: Landmark Realty

- DMCA Notice
Features
Building and Construction
- Covered Spaces: 0.00
- Exterior Features: ConcreteDriveway
- Flooring: Laminate
- Living Area: 1411.00
- Roof: Asphalt, Shingle
Land Information
- Lot Features: CornerLot
School Information
- High School: Citrus High
- Middle School: Inverness Middle
- School Elementary: Pleasant Grove Elementary
Garage and Parking
- Garage Spaces: 0.00
- Open Parking Spaces: 0.00
- Parking Features: Assigned, Concrete, Driveway
Eco-Communities
- Pool Features: None
- Water Source: Public
Utilities
- Carport Spaces: 0.00
- Cooling: CentralAir, Electric
- Heating: Central, Electric
- Road Frontage Type: CityStreet
- Sewer: PublicSewer
Finance and Tax Information
- Home Owners Association Fee: 0.00
- Insurance Expense: 0.00
- Net Operating Income: 0.00
- Other Expense: 0.00
- Pet Deposit: 0.00
- Security Deposit: 0.00
- Tax Year: 2024
- Trash Expense: 0.00
Other Features
- Appliances: Dishwasher, ElectricOven, ElectricRange
- Interior Features: BreakfastBar, EatInKitchen, HighCeilings, LaminateCounters, PrimarySuite, ShowerOnly, SeparateShower, VaultedCeilings, WalkInClosets
- Legal Description: THE PINES OF INVERNESS PHASE 1 PB 13 PG 78 LOT 9 BLK A DESC IN OR BK 906 PG 1884
- Levels: One
- Area Major: 07
- Occupant Type: Vacant
- Parcel Number: 2539381
- Possession: Closing
- Style: OneStory
- The Range: 0.00
- Zoning Code: MDR
Nearby Subdivisions
Acreage
Azalea Island
Belmont Hills
Belmont Hills Un 02
Belmont Hills Un 1
Belmont Hills Unti 01
Bloomfield Est
Citrus Est.
Citrus Hills - Belmont Hills
Citrus Hills - Cambridge Green
Citrus Hills - Celina Hills
Citrus Hills - Clearview Estat
City Of Inverness
Clearview Estates First Additi
Clearview Estates Second Add
Connell Lake Estates
Connell Lake Estates Phase Ii
Cypress Shores
Fletcher Heights
Green Hills
Hercala Acres
Hillcrest Estates
Hilltop
Hiltop
Inverness
Inverness Acres
Inverness Acres Un 1
Inverness Hglds
Inverness Highlands
Inverness Highlands North
Inverness Highlands U 1-9
Inverness Highlands West
Inverness Hlnds Un 9
Inverness Village
Newman Heights
Not In Hernando
Not On List
Pines Of Inverness
Point Lonesome
Ridgecrest
Shenandoah
Sportsman Park
Sportsmens Acres
Sportsmens Park
The Kings Forest 3rd Addition
The Pines Of Inverness
Tierra Del Toro
Villages Of Inverness
Whispering Pines Villas
Whispering Pines Villas Ph 2
White Lake
White Lake Sub
Windermere
Windermere Ph 03
Wyld Palms
Similar Properties
Contact Info
- The Real Estate Professional You Deserve
- Mobile: 904.248.9848
- phoenixwade@gmail.com

































