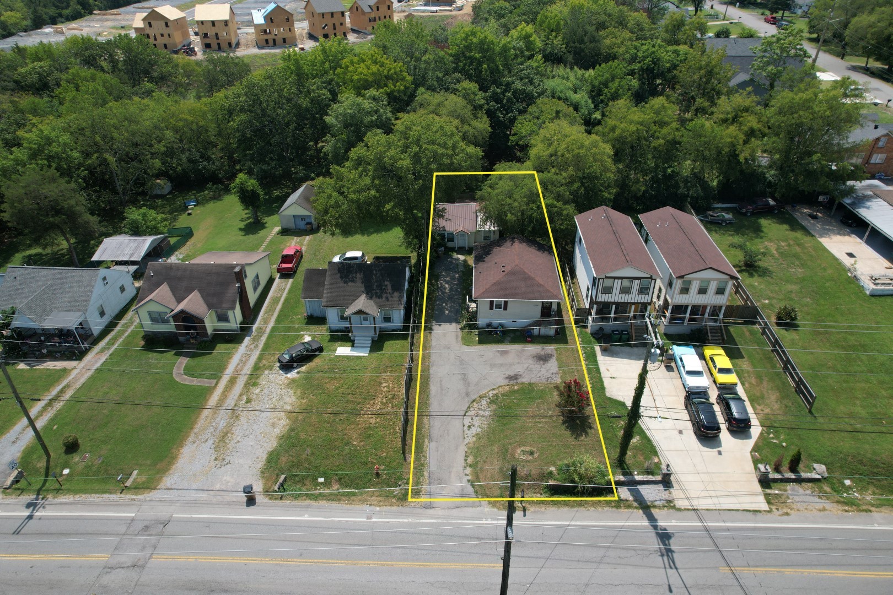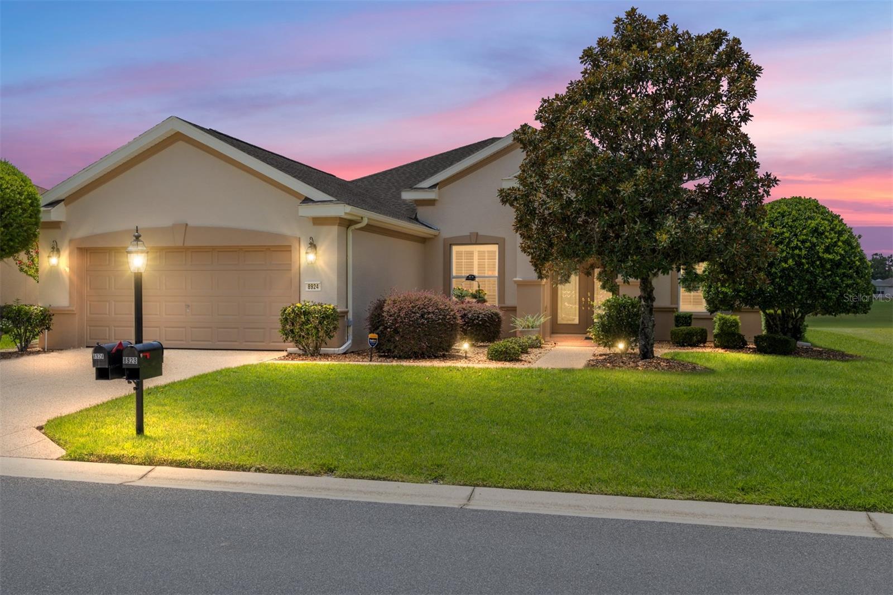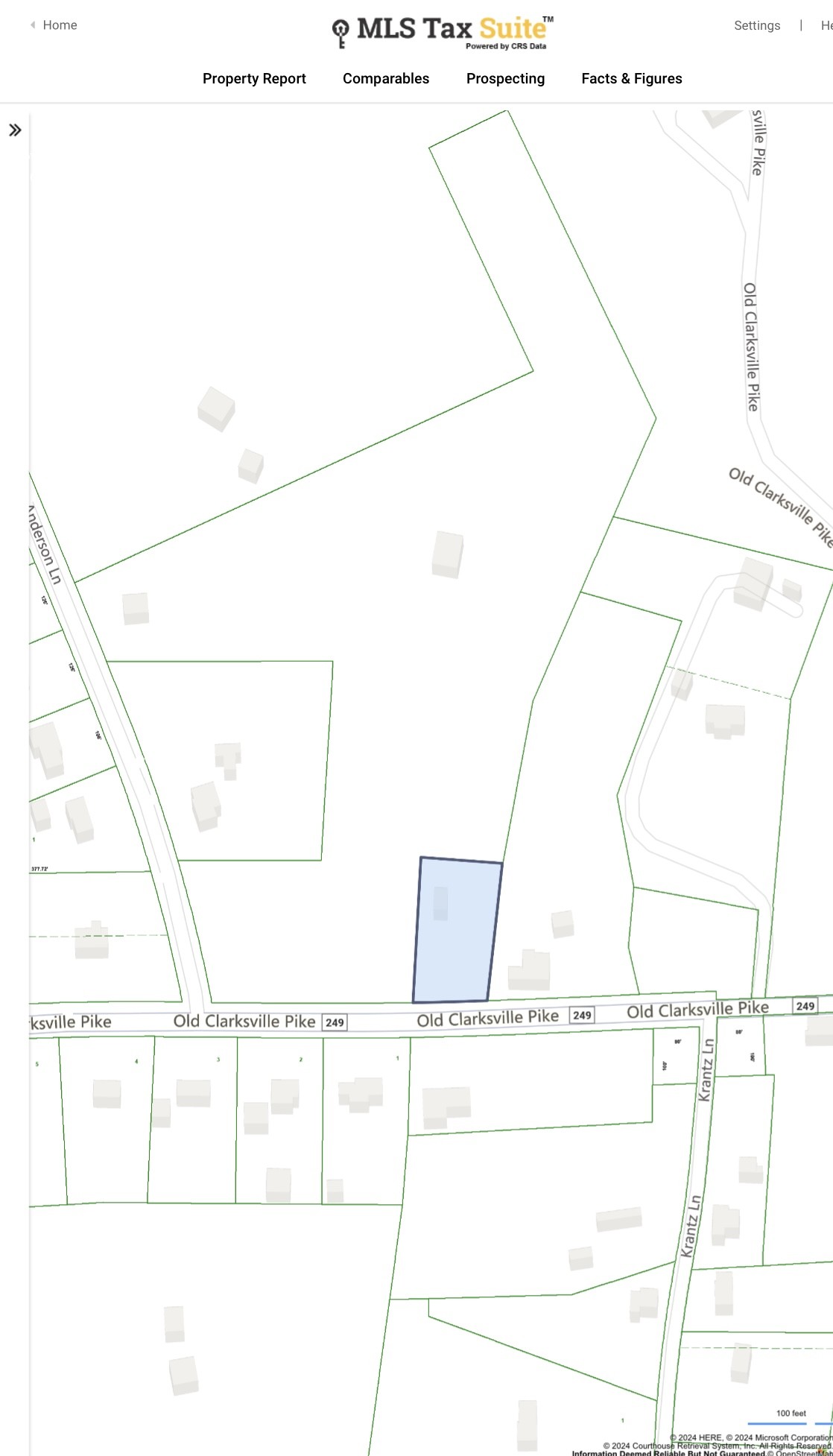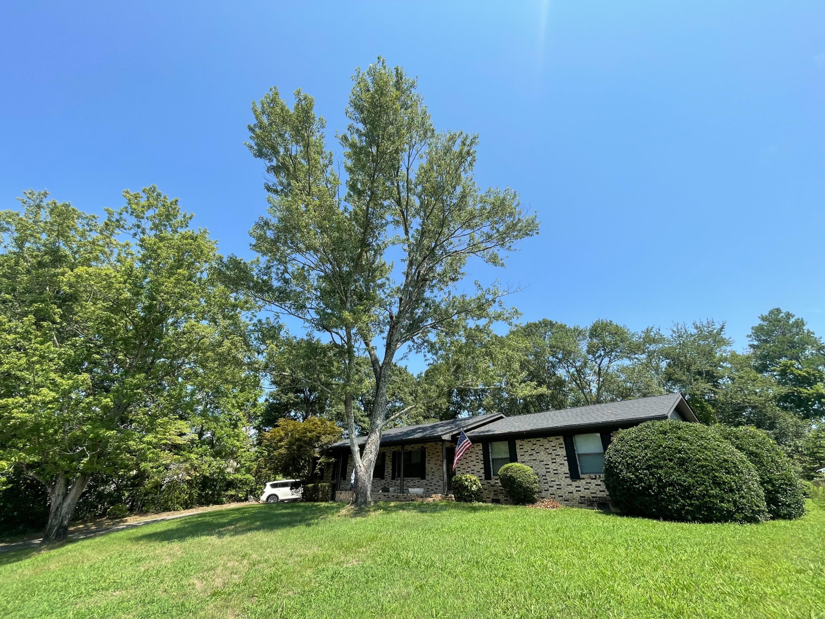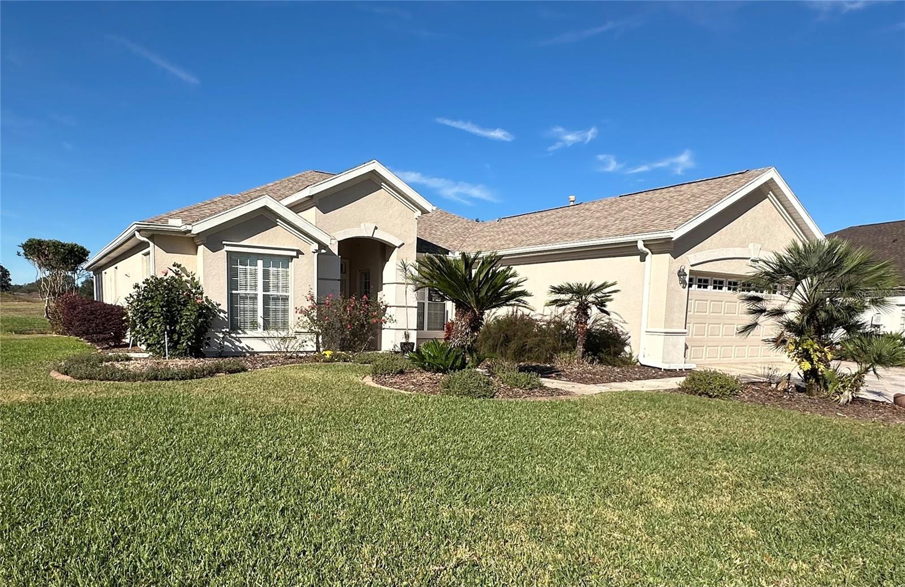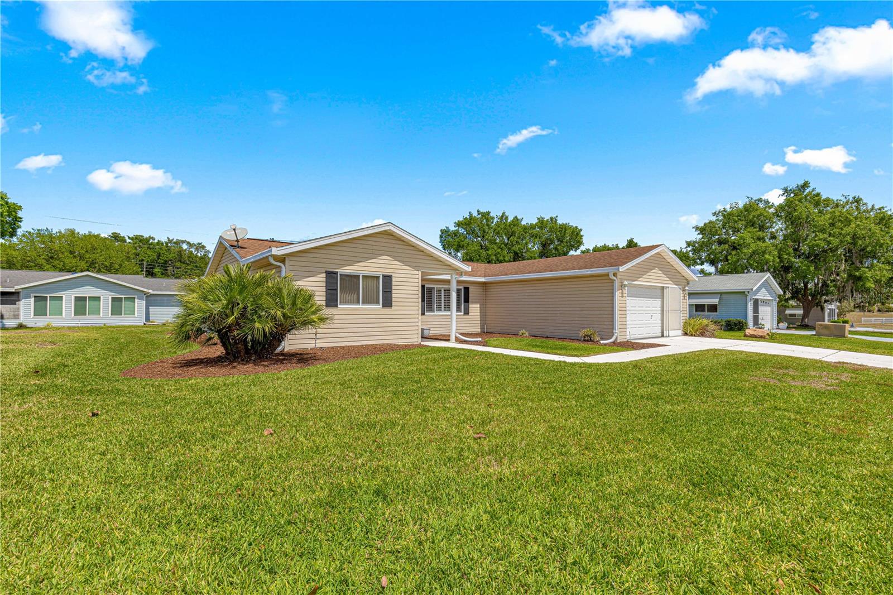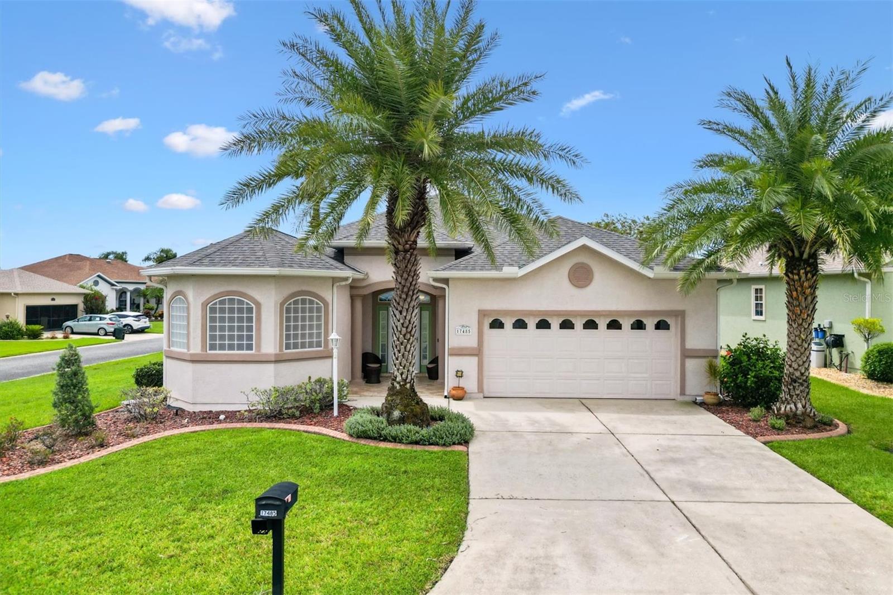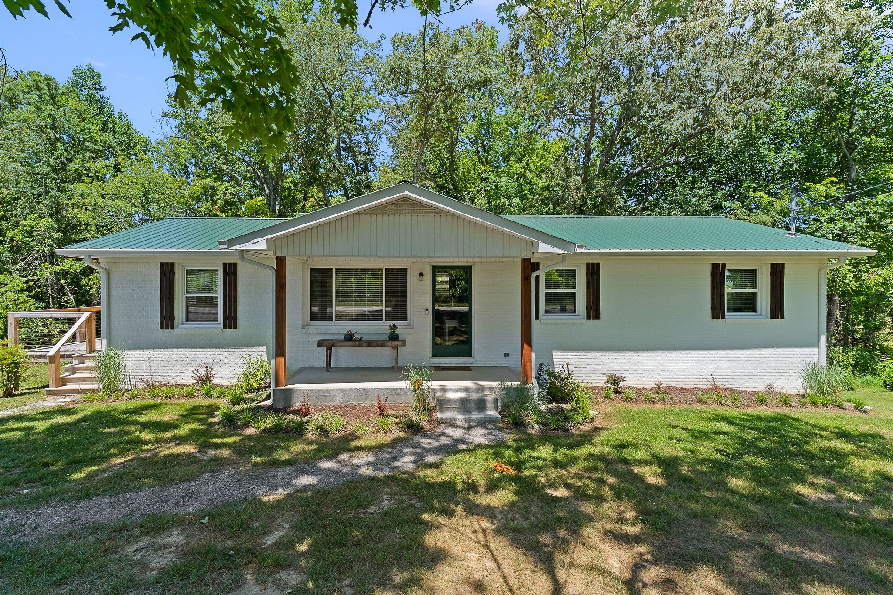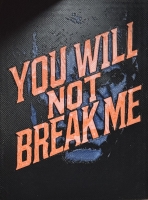PRICED AT ONLY: $339,901
Address: 17356 98th Circle, Summerfield, FL 34491
Description
Florida paradise at its best! This 2 bedroom, 2 bathroom, saltwater pool home welcomes you! Located just 1 mile from the villages , in the sought after 55+ spruce creek south community offers perfect blend of comfort, convenience & florida living. The elegant crystal windowed front door(2024) invites you into the entry area showcasing luxury vinyl floors that flow seamlessly throughout the home. The entry opens into a spacious living room with vaulted ceiling, ample space to accommodate large furniture, oversized window brings in ample light with a 4 light ceiling fan adds to extra comfort. The living room flows into a specious dining room with ample wall space, vaulted ceiling and bright 6 1 light chandelier. Beautiful eat in kitchen has generous counter space and cabinets, custom pantry with pull out drawers, whirlpool appliances, double sink, skylight with ceiling fan and light. The florida room opens to a stunning outdoor retreat with a large covered lanai, birdcage, and a solar heated, saltwater in ground pool overlooking a private backyard with no rear neighbor. Includes pool robot vacuum. The pool area is paved with beautiful pink bricks. The florida room under air, with acrylic windows, and tile flooring, perfect for relaxing with your morning coffee, or as game room, or accommodate guests. The bright 2 fan lights may easily convert it into an art crafts room. The speciose primary suite features a window to the backyard, large shirt closet, ceiling fan, en suite bathroom with step in tiled shower with double rain glass doors (2025), solar tube/exhaust fan (2024), single sink with large mirror, and 2 walk in closets (clothing/utility). The guest bedroom is also nice size with 2 windows, ceiling fan, and walk in closet. The guest bathroom features 1 sink with large mirror, walk in resurfaced shower (2025) with double rain glass doors (2025), solar tube (2024), and exhaust fan (2025). The garage houses the washer and dryer (2025), sink, water heater, wall cabinets and shelves, overhead storage rack, attic has r38 sprayed insulation, attic pulldown for extra storage, and 2 ceiling fans with lights. The garage door (2025) has 2 remote openers, and screen outside doors. The outside has long custom painted driveway, street light, house lights (2024) and the mailbox. The landscaping has been meticulously maintained all around the house. New double pane windows installed by window world, new awnings and shutters by whyte aluminum, 25 commercial white roof above the lanai. All new blinds installed throughout the house. This beautifully updated home offers country club living with the convenience of nearby shopping, dining, va and medical facilities, all accessible by golf cart. Spruce creek south offers resort style amenities, including: 24/7 guard house, restaurant, clubhouse with fitness center, his/her sauna, card game room, art/crafts room, library, billiard room, kitchen, entertainment center with stage, outdoor picnic area with pool and jacuzzi, 18 hole golf course, volleyball/pickleball/tennis courts, shuffle board, softball field, gated storage for rvs and extra vehicles (at low cost), dog park, dozens of clubs and social events, and more to enjoy year round. Roof(2024), vinyl siding (2024), gutters, leafguard & downspouts(2024). All pool equipment including solar heat panel(2023), birdcage(2022).
Property Location and Similar Properties
Payment Calculator
- Principal & Interest -
- Property Tax $
- Home Insurance $
- HOA Fees $
- Monthly -
For a Fast & FREE Mortgage Pre-Approval Apply Now
Apply Now
 Apply Now
Apply NowAdult Community
- MLS#: G5102778 ( Residential )
- Street Address: 17356 98th Circle
- Viewed: 4
- Price: $339,901
- Price sqft: $155
- Waterfront: No
- Year Built: 1995
- Bldg sqft: 2198
- Bedrooms: 2
- Total Baths: 2
- Full Baths: 2
- Garage / Parking Spaces: 2
- Days On Market: 3
- Additional Information
- Geolocation: 28.9706 / -81.9885
- County: MARION
- City: Summerfield
- Zipcode: 34491
- Subdivision: Spruce Creek South
- Provided by: FLORIDA FINE HOMES REALTY, LLC
- DMCA Notice
Features
Building and Construction
- Builder Model: PALM
- Covered Spaces: 0.00
- Exterior Features: SprinklerIrrigation, RainGutters
- Flooring: LuxuryVinyl, Tile
- Living Area: 1678.00
- Roof: Shingle
Property Information
- Property Condition: NewConstruction
Land Information
- Lot Features: Flat, Level, BuyerApprovalRequired
Garage and Parking
- Garage Spaces: 2.00
- Open Parking Spaces: 0.00
- Parking Features: Driveway, Garage, GarageDoorOpener
Eco-Communities
- Pool Features: Heated, InGround, ScreenEnclosure, SolarHeat, SaltWater, Association, Community
- Water Source: Public
Utilities
- Carport Spaces: 0.00
- Cooling: CentralAir, CeilingFans
- Heating: Electric, Solar
- Pets Allowed: Yes
- Sewer: PublicSewer
- Utilities: CableConnected, ElectricityConnected, MunicipalUtilities, PhoneAvailable, SewerConnected, WaterConnected
Amenities
- Association Amenities: BasketballCourt, Clubhouse, FitnessCenter, GolfCourse, Gated, Pickleball, Pool, RecreationFacilities, ShuffleboardCourt, Sauna, SpaHotTub, Storage, TennisCourts, Trails
Finance and Tax Information
- Home Owners Association Fee Includes: Pools, RecreationFacilities, Security
- Home Owners Association Fee: 176.00
- Insurance Expense: 0.00
- Net Operating Income: 0.00
- Other Expense: 0.00
- Pet Deposit: 0.00
- Security Deposit: 0.00
- Tax Year: 2024
- Trash Expense: 0.00
Other Features
- Appliances: Dryer, Dishwasher, ElectricWaterHeater, Disposal, Microwave, Range, Refrigerator, Washer
- Country: US
- Interior Features: CeilingFans, EatInKitchen, HighCeilings, Skylights, VaultedCeilings, WindowTreatments
- Legal Description: SEC 34 TWP 17 RGE 23 PLAT BOOK 003 PAGE 097 SPRUCE CREEK SOUTH XV BLK A LOT 11
- Levels: One
- Area Major: 34491 - Summerfield
- Occupant Type: Owner
- Parcel Number: 6015-001-011
- The Range: 0.00
- View: TreesWoods
- Zoning Code: PUD
Nearby Subdivisions
9458
Belleview Estate
Belleview Heights
Belleview Heights Estate
Belleview Heights Estates
Belleview Heights Ests Paved
Belleview Hills Estate
Belleview Hills Estates
Belleview Ranchettes
Bird Island
Bloch Brothers
Del Webb Spruce Creek Gcc
Del Webb Spruce Creek Golf And
E L Carneys Sub
Eastridge
Edgewater Estate
Enclavestonecrest Un 03
Fairwaysstonecrest
Fairwaysstonecrest Un 02
Gen Agriculture-a1
High Hopes Mobile Home
Hillsstonecrest
Johnson Wallace E Jr
Lake Weir Shores
Lake Weir Shores Un 3
Lakesstonecrest Un 02 Ph 01
Linksstonecrest
Linksstonecrest Un 01
Marion Hills
Meadowsstonecrest Un 02
No Subdivision
None
North Valley Of Stonecrest
North Valleystonecrest Un 02
North Vlystonecrest Un 3
North Vlystonecrest Un Iii
Not Applicable
Not In Hernando
Not On List
Not On The List
Orane Blossom Hills Un 1
Orange Blossom Hills
Orange Blossom Hills 05
Orange Blossom Hills 07
Orange Blossom Hills Un 01
Orange Blossom Hills Un 02
Orange Blossom Hills Un 03
Orange Blossom Hills Un 05
Orange Blossom Hills Un 06
Orange Blossom Hills Un 07
Orange Blossom Hills Un 09
Orange Blossom Hills Un 10
Orange Blossom Hills Un 11
Orange Blossom Hills Un 13
Orange Blossom Hills Un 14
Orange Blossom Hills Un 2
Orange Blossom Hills Un 4
Orange Blossom Hills Un 5
Orange Blossom Hills Un 8
Orange Blossom Hills Un 9
Orange Blossom Hills Uns 01 0
Orange Blsm Hls
Overlookstonecrest Un 03
Sherwood Forest
Siler Top Ranch
Silver Springs Acres
Silverleaf Hills
Southern Rdgstonecrest
Spruce Creek South
Spruce Creek Cc
Spruce Creek Country Club Saw
Spruce Creek Country Club Cand
Spruce Creek Country Club Star
Spruce Creek Country Club Tama
Spruce Creek Gc
Spruce Creek Gc St Andrews
Spruce Creek Golf Country Clu
Spruce Creek Golf Country Club
Spruce Creek S
Spruce Creek South
Spruce Creek South 04
Spruce Creek South 09
Spruce Creek South 11
Spruce Creek South Xiv
Spruce Creek Southx
Spruce Crk Cc Firethorne
Spruce Crk Cc Starr Pass
Spruce Crk Cc Tamarron Rep
Spruce Crk Cc Windward Hills
Spruce Crk Gc
Spruce Crk Golf Cc Alamosa
Spruce Crk Golf Cc Candlesto
Spruce Crk Golf Cc St Andre
Spruce Crk South 04
Spruce Crk South 06
Spruce Crk South 08
Spruce Crk South 09
Spruce Crk South 11
Spruce Crk South 13
Spruce Crk South I
Spruce Crk South Iiib
Spruce Crk South Ixa
Spruce Crk South V
Spruce Crk South Viia
Spruce Crk South Viib
Spruce Crk South Xiv
Stonecrest
Stonecrest Hills Of Stonecres
Stonecrest North Valley
Stonecrest - North Valley
Summerfield
Summerfield Oaks
Summerfield Ter
Summerfield Terrace
Sunset Acres
Sunset Harbor Isle
Sunset Hills
Sunset Hills Ph 1
Timucuan Island
Timucuan Island Un 01
Virmillion Estate
Similar Properties
Contact Info
- The Real Estate Professional You Deserve
- Mobile: 904.248.9848
- phoenixwade@gmail.com






























































