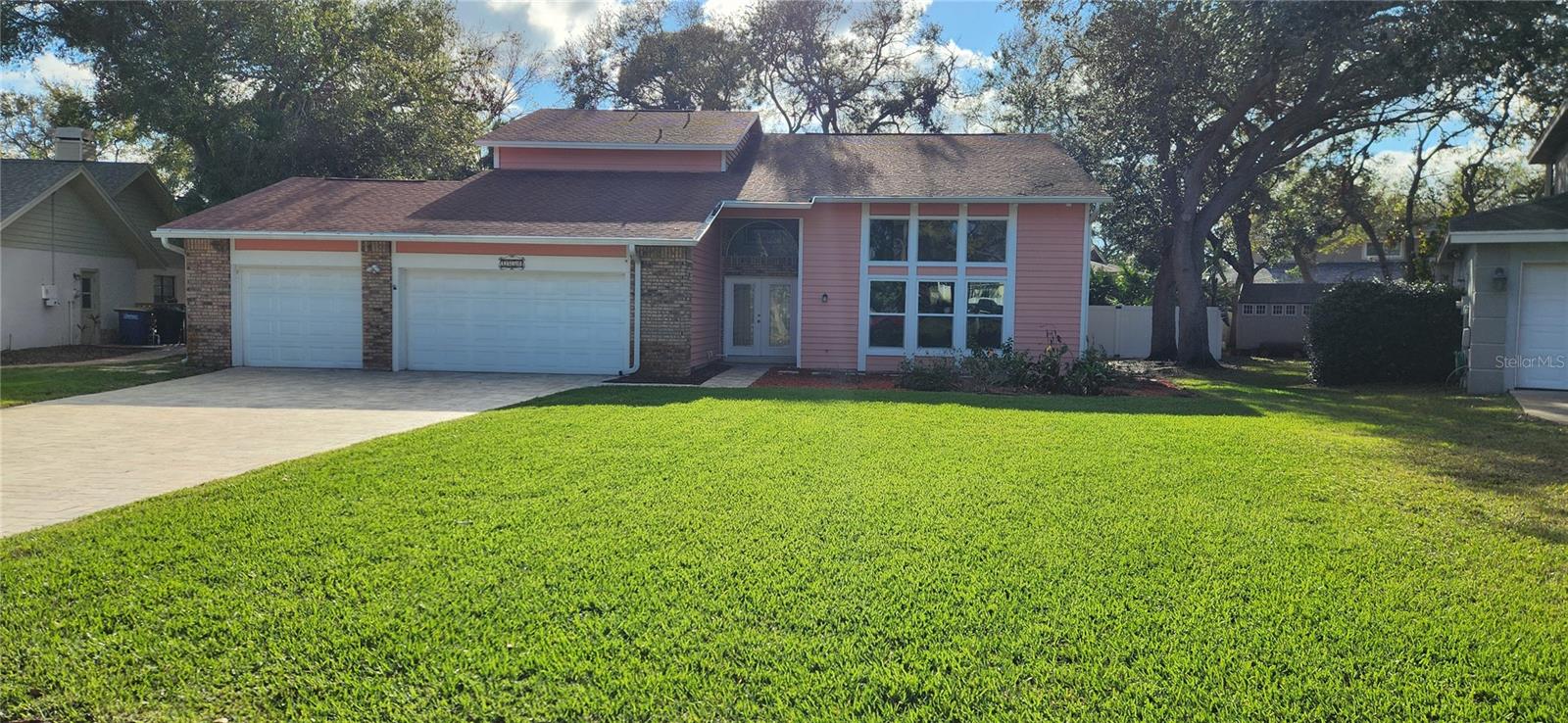PRICED AT ONLY: $775,000
Address: 2020 Coronet Lane, Clearwater, FL 33764
Description
Welcome home to Imperial Park, one of Clearwaters most established and family friendly neighborhoods! This stunning 4 bedroom, 3 bath pool home offers over 2,697 sq. ft. of living space and showcases numerous upgrades, including a beautifully updated open concept kitchen with marble countertops and a convenient bar area, formal living and dining rooms, and a cozy family room with fireplace overlooking the sparkling pool. The extra large primary suite features a walk in closet, while hardwood floors in the bedrooms and tile throughout add timeless appeal. Enjoy year round Florida living in the spacious Florida room or outdoors on the paver pool deck, perfect for entertaining while taking in serene pond views. Additional highlights include a large inside utility room, two car garage, and recent updates such as a tile roof, AC, insulation, saltwater pool conversion with upgraded equipment, and paver driveway. Ideally located near top rated schools, shopping, restaurants, parks, award winning beaches, airports, and theme parks. Schedule your private showing today and experience the best of Clearwater living.
Property Location and Similar Properties
Payment Calculator
- Principal & Interest -
- Property Tax $
- Home Insurance $
- HOA Fees $
- Monthly -
For a Fast & FREE Mortgage Pre-Approval Apply Now
Apply Now
 Apply Now
Apply Now- MLS#: TB8440389 ( Residential )
- Street Address: 2020 Coronet Lane
- Viewed: 1
- Price: $775,000
- Price sqft: $234
- Waterfront: No
- Year Built: 1967
- Bldg sqft: 3312
- Bedrooms: 4
- Total Baths: 3
- Full Baths: 3
- Garage / Parking Spaces: 2
- Days On Market: 2
- Additional Information
- Geolocation: 27.9482 / -82.7531
- County: PINELLAS
- City: Clearwater
- Zipcode: 33764
- Subdivision: Imperial Park
- Elementary School: Plumb Elementary PN
- Middle School: Oak Grove Middle PN
- High School: Clearwater High PN
- Provided by: BHHS FLORIDA PROPERTIES GROUP
- DMCA Notice
Features
Building and Construction
- Covered Spaces: 0.00
- Exterior Features: FrenchPatioDoors, Lighting
- Flooring: CeramicTile, Wood
- Living Area: 2697.00
- Roof: Tile
School Information
- High School: Clearwater High-PN
- Middle School: Oak Grove Middle-PN
- School Elementary: Plumb Elementary-PN
Garage and Parking
- Garage Spaces: 2.00
- Open Parking Spaces: 0.00
Eco-Communities
- Pool Features: InGround, PoolSweep, SaltWater
- Water Source: Public
Utilities
- Carport Spaces: 0.00
- Cooling: CentralAir, CeilingFans
- Heating: Central
- Pets Allowed: Yes
- Sewer: PublicSewer
- Utilities: CableConnected, ElectricityConnected
Finance and Tax Information
- Home Owners Association Fee: 120.00
- Insurance Expense: 0.00
- Net Operating Income: 0.00
- Other Expense: 0.00
- Pet Deposit: 0.00
- Security Deposit: 0.00
- Tax Year: 2024
- Trash Expense: 0.00
Other Features
- Appliances: ConvectionOven, Dishwasher, ElectricWaterHeater, Microwave, Refrigerator
- Country: US
- Interior Features: BuiltInFeatures, CeilingFans, OpenFloorplan, SplitBedrooms, WalkInClosets, WoodCabinets
- Legal Description: IMPERIAL PARK UNIT 5 LOT 229 & E 5' OF LOT 228
- Levels: One
- Area Major: 33764 - Clearwater
- Occupant Type: Owner
- Parcel Number: 24-29-15-42012-000-2290
- The Range: 0.00
- View: Pond, Water
Nearby Subdivisions
Arvis Circle
Bellcheer Sub
Belleair Grove 1st Add
Beverly Terrace
Beverly Terrace Blk C,lot 11 S
Beverly Terrace Blk Clot 11 Se
Chateau Wood
Del Robles
Docks At Bellagio Condo
Douglas Manor Park 1st Add
Druid Oaks Condo
Druid Park
East Druid Estates
Elde Oro West
Eldeoro
Grovewood
Gulf Breeze Estates
Hampshire Acres
Hidden Oaks Place
Imperial Cove 10
Imperial Cove 11
Imperial Cove 12
Imperial Cove 13
Imperial Park
Keene Estates
Keeneair
Little Pete Tr
Meadows The
Morningside Estates
Newport
None
Pinellas Groves
Roosevelt Highlands
Rosetree Oaks
Sharon Oaks
Sharon Oaks Estates Rep
Sherwood Forest
Sirmons Orange Blossom Heights
Sunset Gardens
Tropic Hills
University Park
Venetian Gardens
Similar Properties
Contact Info
- The Real Estate Professional You Deserve
- Mobile: 904.248.9848
- phoenixwade@gmail.com

















































