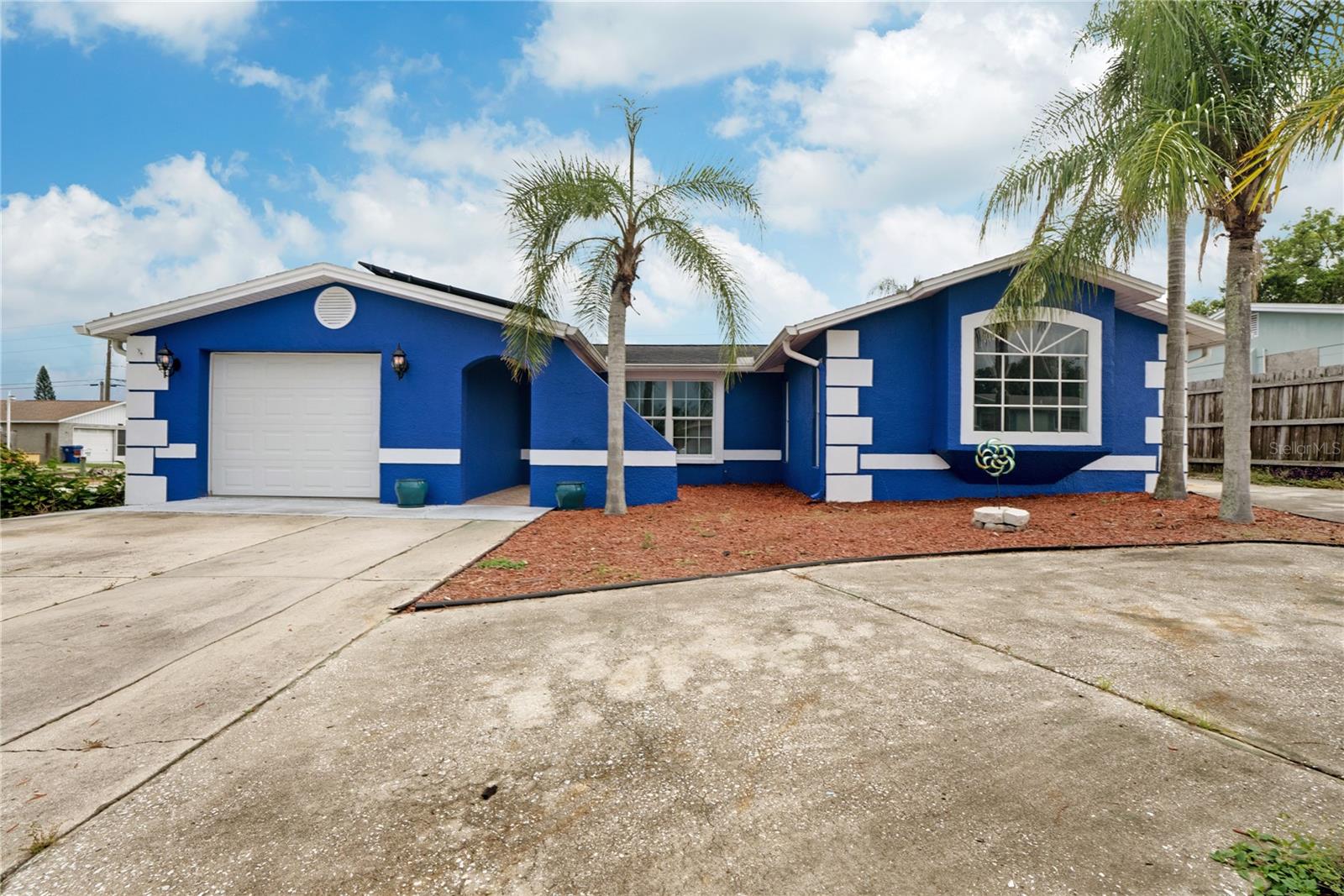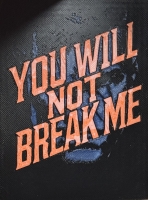PRICED AT ONLY: $319,900
Address: 7620 Cherrytree Lane, New Port Richey, FL 34653
Description
If you are in search of a nice move in ready 3 bedroom 2 full bathroom home with a 2 car garage then you need to see this one. This home has been loved and cared for by its owners with a lot of renovations completed over the last few years. Within the last 2 years they have installed New Windows, Air Conditioner and Heater, Water Heater, New Flooring, Renovated Bathrooms, New Lighting, Fresh Paint inside and out, new interior doors and so much more. This would make a great home for someone looking for a home near shopping, schools, community centers, parks, and an easy commute to Tampa or Pinellas. Call today to schedule a showing before this one slips away!
Property Location and Similar Properties
Payment Calculator
- Principal & Interest -
- Property Tax $
- Home Insurance $
- HOA Fees $
- Monthly -
For a Fast & FREE Mortgage Pre-Approval Apply Now
Apply Now
 Apply Now
Apply Now- MLS#: W7880118 ( Residential )
- Street Address: 7620 Cherrytree Lane
- Viewed: 2
- Price: $319,900
- Price sqft: $152
- Waterfront: No
- Year Built: 1976
- Bldg sqft: 2106
- Bedrooms: 3
- Total Baths: 2
- Full Baths: 2
- Garage / Parking Spaces: 2
- Days On Market: 1
- Additional Information
- Geolocation: 28.2669 / -82.6888
- County: PASCO
- City: New Port Richey
- Zipcode: 34653
- Subdivision: Magnolia Valley
- Elementary School: Calusa Elementary PO
- Middle School: Chasco Middle PO
- High School: Gulf High PO
- Provided by: SIRROM REALTY LLC
- DMCA Notice
Features
Building and Construction
- Covered Spaces: 0.00
- Fencing: ChainLink
- Flooring: Carpet, CeramicTile, LuxuryVinyl
- Living Area: 1307.00
- Roof: Shingle
Property Information
- Property Condition: NewConstruction
Land Information
- Lot Features: OutsideCityLimits
School Information
- High School: Gulf High-PO
- Middle School: Chasco Middle-PO
- School Elementary: Calusa Elementary-PO
Garage and Parking
- Garage Spaces: 2.00
- Open Parking Spaces: 0.00
- Parking Features: Garage, GarageDoorOpener, Oversized
Eco-Communities
- Water Source: Public
Utilities
- Carport Spaces: 0.00
- Cooling: CentralAir, CeilingFans
- Heating: Central
- Pets Allowed: Yes
- Sewer: PublicSewer
- Utilities: CableAvailable, ElectricityConnected, SewerConnected, WaterConnected
Finance and Tax Information
- Home Owners Association Fee: 35.00
- Insurance Expense: 0.00
- Net Operating Income: 0.00
- Other Expense: 0.00
- Pet Deposit: 0.00
- Security Deposit: 0.00
- Tax Year: 2024
- Trash Expense: 0.00
Other Features
- Appliances: Dryer, Dishwasher, ElectricWaterHeater, Microwave, Range, Refrigerator, Washer
- Country: US
- Interior Features: CeilingFans, MainLevelPrimary, StoneCounters, SplitBedrooms, SolidSurfaceCounters
- Legal Description: MAGNOLIA VALLEY UNTI 6B PB 14 PGS 12-14 LOT 3 BLK 22 EXC POR DESC AS:COM NW COR OF SAID LOT 3 FOR POB TH ALG SLY R/W OF CHERRYTREE LN S62DEG43' 16"E 7.13 FT TH .50 FT ALG ARC OF CV CONCAVE SLY RAD271.82 FT CHD S62DEG43' 16"E .50 FT TH S29DEG11' 40"W 26.65 FT TO W BDY LN OF SAID LOT 3 TH N13DEG04' 27"E 27.48 FT TO POB & POR OF LOT 2 BLOCK 22 DESC AS: COM NE COR OF SAID LOT 2 TH ALG ELY BDY LN OF SAID LOT 2 S13DEG04' 27"W 27.48 FT FOR POB TH CONT S13DEG04' 27"W 60.46 FT TO SW COR OF LOT 3 BLOCK 22 TH N35DEG26' 17"W 18.58 FT TH N29DEG11' 40"E 50.12 FT TO POB OR 9729 PG 0211
- Levels: One
- Area Major: 34653 - New Port Richey
- Occupant Type: Vacant
- Parcel Number: 16-25-34-081.C-022.00-003.0
- Possession: CloseOfEscrow
- The Range: 0.00
- Zoning Code: R4
Nearby Subdivisions
Alaska Sub
Alken Acres
Briar Patch
Casson Heights
Cedar Pointe Condo Ph 01
Conniewood
Copperspring
Copperspring Ph 2
Copperspring Ph 3
Cotee River Highlands
Cypress Knolls Sub
Cypress Trace
Deer Park
Golden Heights
Hazeldon Estates
Hillandale
Holiday Gardens Estates
Jasmine Hills
Lakewood Estates
Lakewood Villas
Magnolia Manor
Magnolia Valley
Mill Run Ph 04
Millpond Estates
Millpond Estates Section Five
Millpond Lake Villas
Millpond Lakes Villas Condo
New Port Richey
New Port Richey City
New Port Richey Town
Not In Hernando
Old Grove
Orange Land Sub
Osteen Estates Sub
Park Lake Estates
Port Richey Co Rev Place
Port Richey Land Co Sub
Riverside Sub
Riverview Terrace Rep
Stony Point
Summer Lakes Tr 01-02
Summer Lakes Tr 0102
Summer Lakes Tr 0305
Tanglewood Terrace
Tropic Shores
Valencia Terrace
Virginia City
Wood Trail Village
Woodland Hills
Woodridge Estates
Woodridge Estates A Sub
Similar Properties
Contact Info
- The Real Estate Professional You Deserve
- Mobile: 904.248.9848
- phoenixwade@gmail.com




































