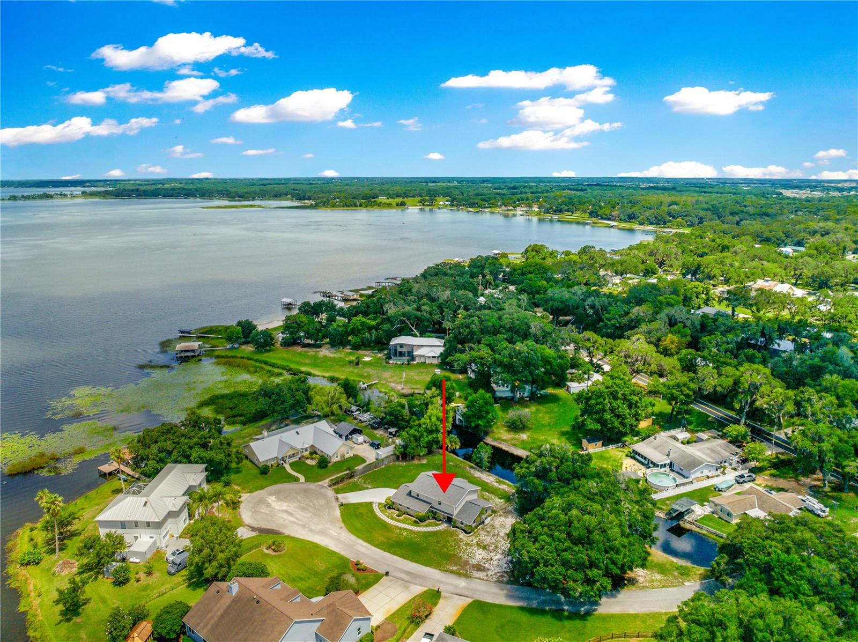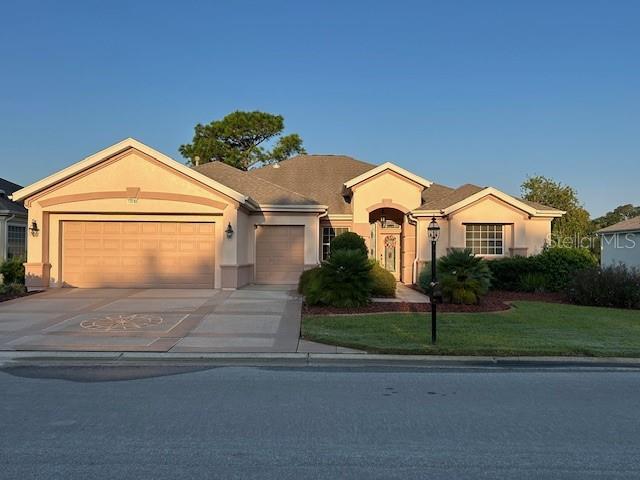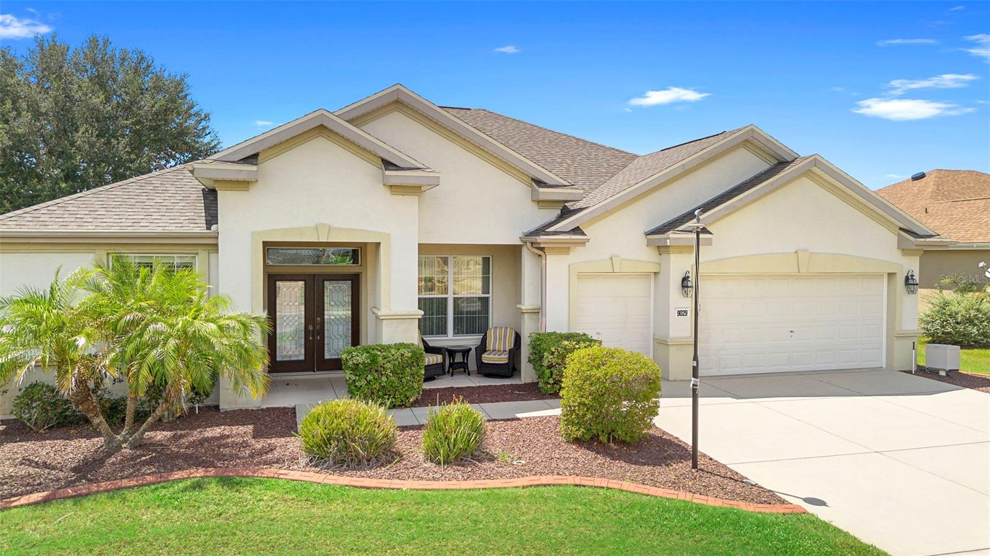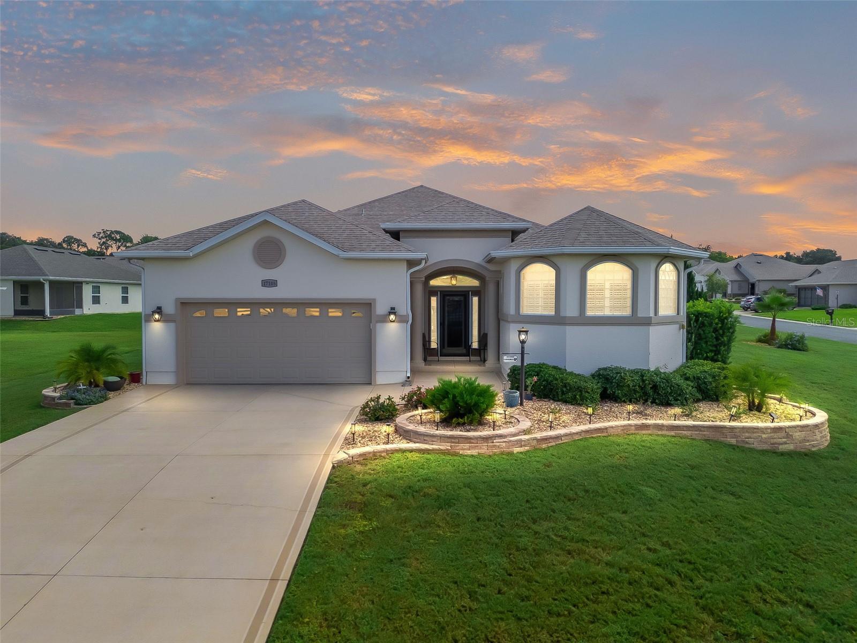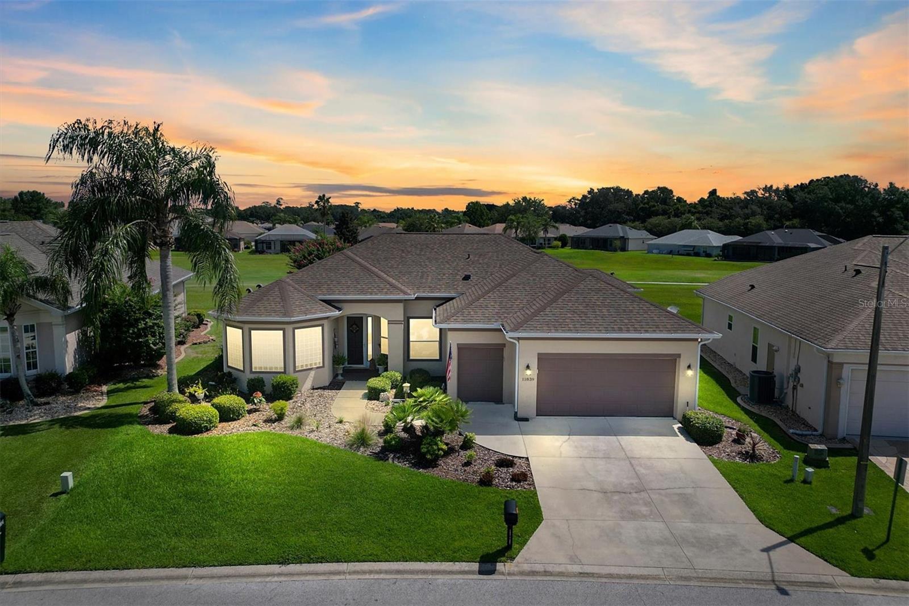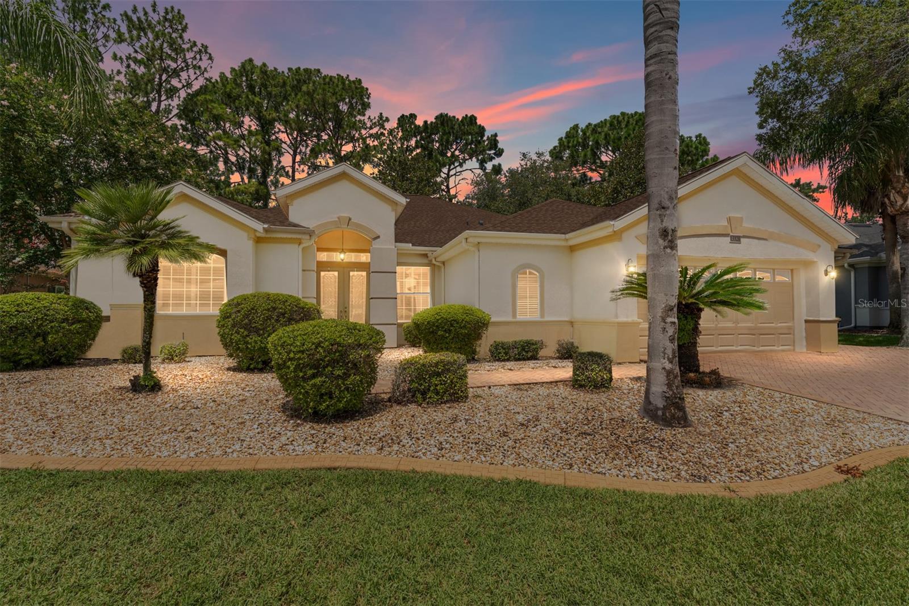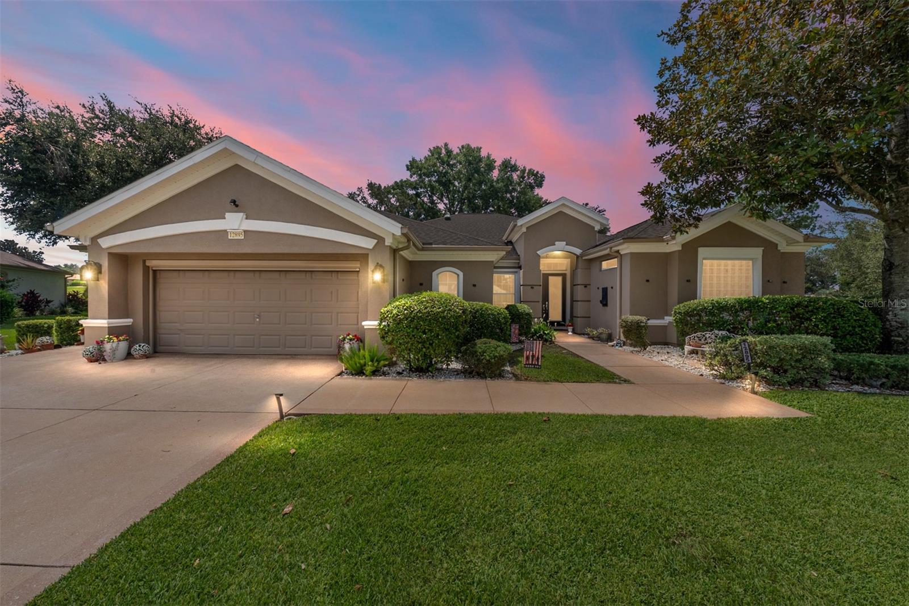PRICED AT ONLY: $489,000
Address: 17243 116th Court Road, Summerfield, FL 34491
Description
Welcome to your luxurious retreat at 17243 SE 116th Court, Summerfield, FL 34491. This stunning, TURN KEY furnished POOL home is located in the highly desirable, gated active adult community of Stonecrest. Offering a perfect blend of elegance and resort style living, this residence provides an exceptional lifestyle with extensive amenitiesall without bonds. Situated at the end of a peaceful cul de sac on a generously sized, professionally landscaped lot, this home is surrounded by towering palms and flowering trees that provide privacy and beautiful scenic views of the countryside, including tranquil pastures and grazing cows. Relax and enjoy the soothing sounds of a cascading waterfall and vibrant pool lighting as the sun setspure serenity. The spacious two car garage features epoxy flooring, plus an additional garage for your golf cart, along with gutter systems and convenient pull down attic stairs. Inside, you'll find impressive architectural details like arched doorways, textured walls and ceilings, ceiling fans, and an inviting eight foot front door. The Sanibel model boasts three bedrooms and two bathrooms with an open, split floor plan designed for comfort and elegance. High ceilings of 10 12 feet create a grand atmosphere, while the seamless flow between the living, dining, and breakfast areas makes entertaining a breeze. The kitchen is a chefs dream, with ample oak cabinetry, stylish granite countertops, recessed lighting, black and stainless appliances, and a large pantry. Through the eight foot sliding glass doors, step out onto your private lanai and enjoy the inviting pool and backyard oasis. The primary suite is a true sanctuary, featuring sliding glass doors that lead directly to the pool area, a spacious walk in closet, dual granite vanities, abundant natural light from a glass block window, built in shelving, and a private bath with a corner soaking tub and walk in shower. Outdoor living is a highlight with a backyard designed for entertainingfeaturing a waterfall, colorful lighting, cool decking, and a pool cage. The covered front porch and large lanai offer additional space to relax and enjoy the Florida sunshine. Recent upgrades include a roof replaced (2023), air conditioning system (2023), new washer, and pool pump, ensuring comfort and peace of mind. Practical features like an epoxy garage floor, gutter system, and pull down attic stairs add to the convenience. Living in Stonecrest means embracing an active Florida lifestyle. Enjoy four pools, pickleball courts, softball, and over 90 clubs for socializing, fitness, and hobbiesjust a short golf cart ride from your door. Dont miss this exceptional opportunity. Schedule your private showing today and start living the dream in beautiful Stonecrest! Use this link for a Virtual walkthrough; https://opulent rem.aryeo.com/videos/019a12dc 7209 7278 a1de 4ed9f2a26916
Property Location and Similar Properties
Payment Calculator
- Principal & Interest -
- Property Tax $
- Home Insurance $
- HOA Fees $
- Monthly -
For a Fast & FREE Mortgage Pre-Approval Apply Now
Apply Now
 Apply Now
Apply Now- MLS#: G5103549 ( Residential )
- Street Address: 17243 116th Court Road
- Viewed: 4
- Price: $489,000
- Price sqft: $199
- Waterfront: No
- Year Built: 2002
- Bldg sqft: 2460
- Bedrooms: 3
- Total Baths: 2
- Full Baths: 2
- Garage / Parking Spaces: 2
- Days On Market: 4
- Additional Information
- Geolocation: 28.9712 / -81.9546
- County: MARION
- City: Summerfield
- Zipcode: 34491
- Subdivision: Stonecrest
- Provided by: BASSETT PREMIER REALTY INC
- DMCA Notice
Features
Building and Construction
- Builder Model: Sanibel
- Covered Spaces: 0.00
- Exterior Features: SprinklerIrrigation, Lighting, RainGutters
- Flooring: Carpet, CeramicTile
- Living Area: 1729.00
- Roof: Shingle
Property Information
- Property Condition: NewConstruction
Land Information
- Lot Features: CulDeSac, Landscaped
Garage and Parking
- Garage Spaces: 2.00
- Open Parking Spaces: 0.00
- Parking Features: Driveway, Garage, GarageDoorOpener, Oversized
Eco-Communities
- Pool Features: Gunite, Heated, InGround, SaltWater, Association, Community
- Water Source: Public
Utilities
- Carport Spaces: 0.00
- Cooling: CentralAir, CeilingFans
- Heating: Central, Electric, HeatPump, Propane
- Pets Allowed: Yes
- Sewer: PublicSewer
- Utilities: CableAvailable, ElectricityAvailable, ElectricityConnected, Propane, MunicipalUtilities, PhoneAvailable, SewerAvailable, SewerConnected, WaterAvailable, WaterConnected
Amenities
- Association Amenities: Clubhouse, FitnessCenter, GolfCourse, Gated, Pickleball, Pool, RecreationFacilities, ShuffleboardCourt, TennisCourts, Trails
Finance and Tax Information
- Home Owners Association Fee Includes: AssociationManagement, MaintenanceGrounds, Pools, RecreationFacilities, ReserveFund, RoadMaintenance, Security
- Home Owners Association Fee: 148.00
- Insurance Expense: 0.00
- Net Operating Income: 0.00
- Other Expense: 0.00
- Pet Deposit: 0.00
- Security Deposit: 0.00
- Tax Year: 2024
- Trash Expense: 0.00
Other Features
- Appliances: Dryer, Dishwasher, ElectricWaterHeater, Disposal, Microwave, Range, Refrigerator, Washer
- Country: US
- Interior Features: BuiltInFeatures, CeilingFans, EatInKitchen, HighCeilings, MainLevelPrimary, StoneCounters, SplitBedrooms, WalkInClosets, WoodCabinets, WindowTreatments, SeparateFormalDiningRoom
- Legal Description: SEC 36 TWP 17 RGE 23 PLAT BOOK 006 PAGES 133 FAIRWAYS OF STONECREST UNIT 4 BLK B LOT 2
- Levels: One
- Area Major: 34491 - Summerfield
- Occupant Type: Owner
- Parcel Number: 6244-002-002
- Possession: CloseOfEscrow
- The Range: 0.00
- View: Pool, TreesWoods
- Zoning Code: PUD
Nearby Subdivisions
-
9458
Belleview Estate
Belleview Heights
Belleview Heights Estate
Belleview Heights Estates
Belleview Heights Ests Paved
Belleview Ranchettes
Bird Island
Bloch Brothers
Del Webb Spruce Creek Gcc
Del Webb Spruce Creek Golf And
Del Webb Spruce Crk Cc Windwar
E L Carneys Sub
Eastridge
Edgewater Estate
Enclavestonecrest Un 03
Fairwaysstonecrest
Fairwaysstonecrest Un 02
High Hopes Mobile Home
Hilltop Estate
Johnson Wallace E Jr
Lake Weir Shores
Lake Weir Shores Un 3
Lakesstonecrest Un 02 Ph 01
Linksstonecrest
Linksstonecrest Un 01
Marion Hills
Meadows/stonecrest Un 02
Meadowsstonecrest Un 02
N/a
No Subdivision
None
North Valley Of Stonecrest
North Valleystonecrest Un 02
North Vlystonecrest Un 3
North Vlystonecrest Un Iii
Not Applicable
Not In Hernando
Not On List
Not On The List
Orane Blossom Hills Un #1
Orane Blossom Hills Un 1
Orange Blossom Hills
Orange Blossom Hills 05
Orange Blossom Hills 07
Orange Blossom Hills Un #5
Orange Blossom Hills Un #9
Orange Blossom Hills Un 01
Orange Blossom Hills Un 02
Orange Blossom Hills Un 03
Orange Blossom Hills Un 05
Orange Blossom Hills Un 06
Orange Blossom Hills Un 07
Orange Blossom Hills Un 09
Orange Blossom Hills Un 10
Orange Blossom Hills Un 13
Orange Blossom Hills Un 14
Orange Blossom Hills Un 2
Orange Blossom Hills Un 5
Orange Blossom Hills Un 8
Orange Blossom Hills Un 9
Orange Blossom Hills Uns 01 0
Orange Blsm Hls
Overlookstonecrest Un 03
Sherwood
Sherwood Forest
Siler Top Ranch
Silver Springs Acres
Silverleaf Hills
Southern Rdgstonecrest
Spruce Creek South
Spruce Creek Cc
Spruce Creek Country Club Saw
Spruce Creek Country Club - Sa
Spruce Creek Country Club Cand
Spruce Creek Country Club Star
Spruce Creek Country Club Tama
Spruce Creek Gc
Spruce Creek Golf Country Clu
Spruce Creek Golf & Country Cl
Spruce Creek Golf Country Club
Spruce Creek S
Spruce Creek South
Spruce Creek South 04
Spruce Creek South 09
Spruce Creek South 11
Spruce Creek South Xiv
Spruce Creek Southx
Spruce Crk Cc Firethorne
Spruce Crk Cc Olympia
Spruce Crk Cc Starr Pass
Spruce Crk Cc Tamarron Rep
Spruce Crk Cc Windward Hills
Spruce Crk Gc
Spruce Crk Golf Cc Alamosa
Spruce Crk Golf Cc Candlesto
Spruce Crk Golf Cc St Andre
Spruce Crk South 04
Spruce Crk South 06
Spruce Crk South 08
Spruce Crk South 09
Spruce Crk South 11
Spruce Crk South 13
Spruce Crk South I
Spruce Crk South Iiib
Spruce Crk South Ixa
Spruce Crk South V
Spruce Crk South Viia
Spruce Crk South Viib
Spruce Crk South Xiv
Stonecrest
Stonecrest Hills Of Stonecres
Stonecrest North Valley
Stonecrest - Hills Of Stonecre
Summerfield
Summerfield Oaks
Summerfield Ter
Summerfield Terrace
Sunset Acres
Sunset Harbor Isle
Sunset Hills
Sunset Hills Ph 1
Timucuan Island
Timucuan Island Un 01
Virmillion Estate
Similar Properties
Contact Info
- The Real Estate Professional You Deserve
- Mobile: 904.248.9848
- phoenixwade@gmail.com
























































































