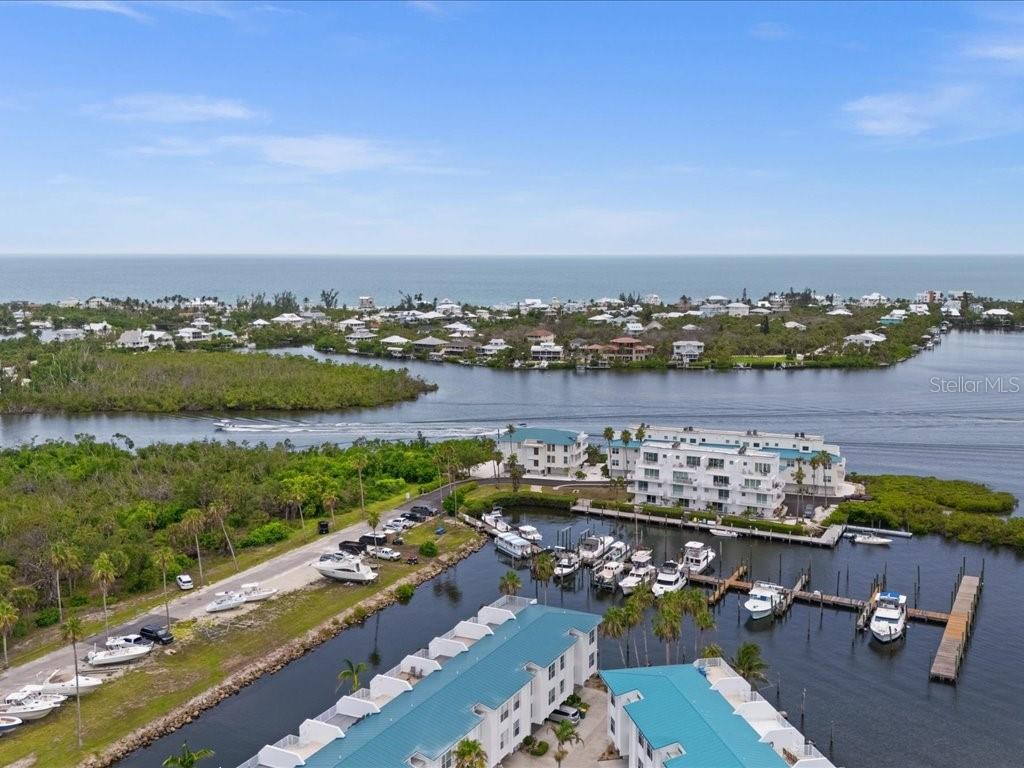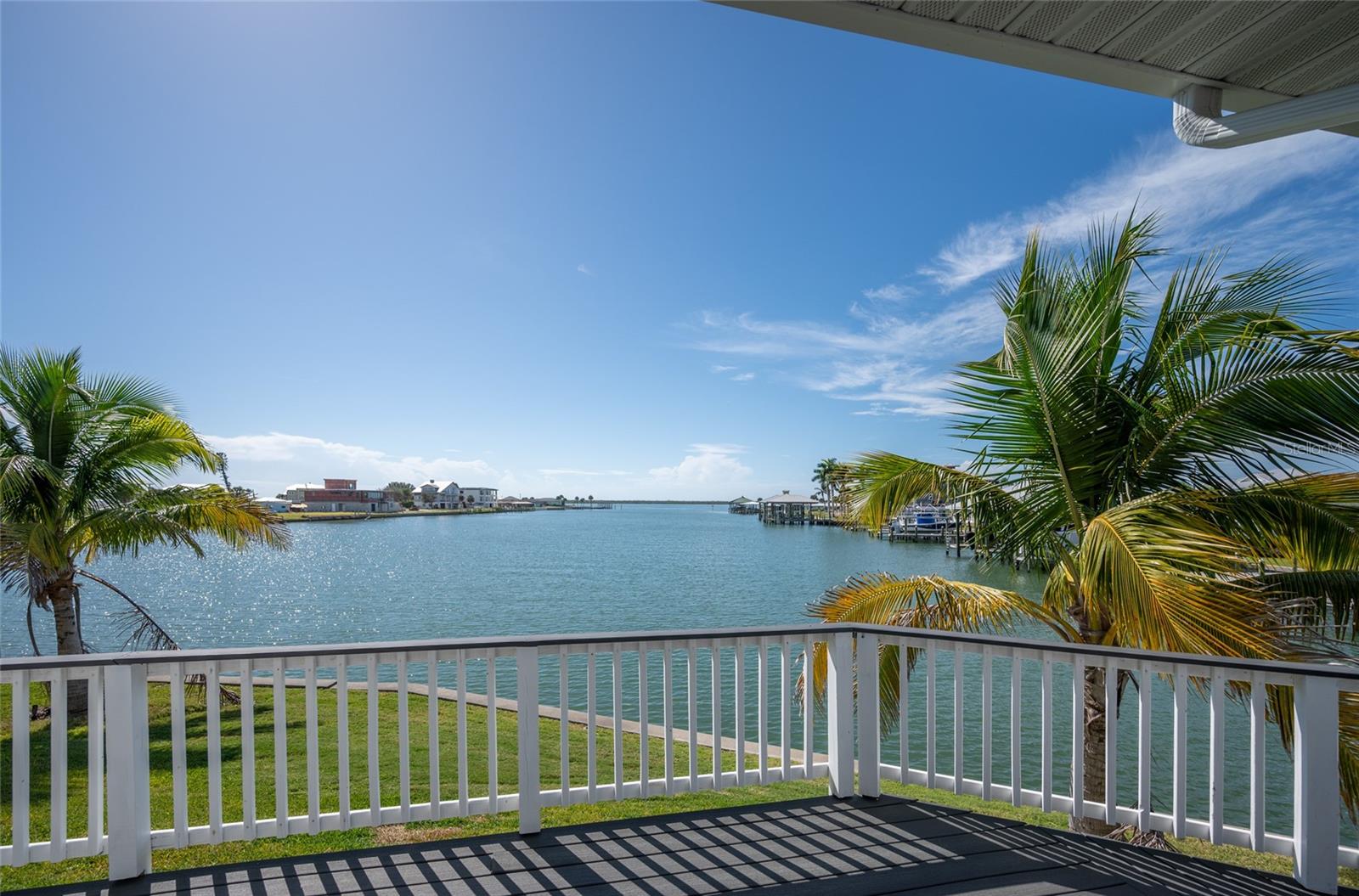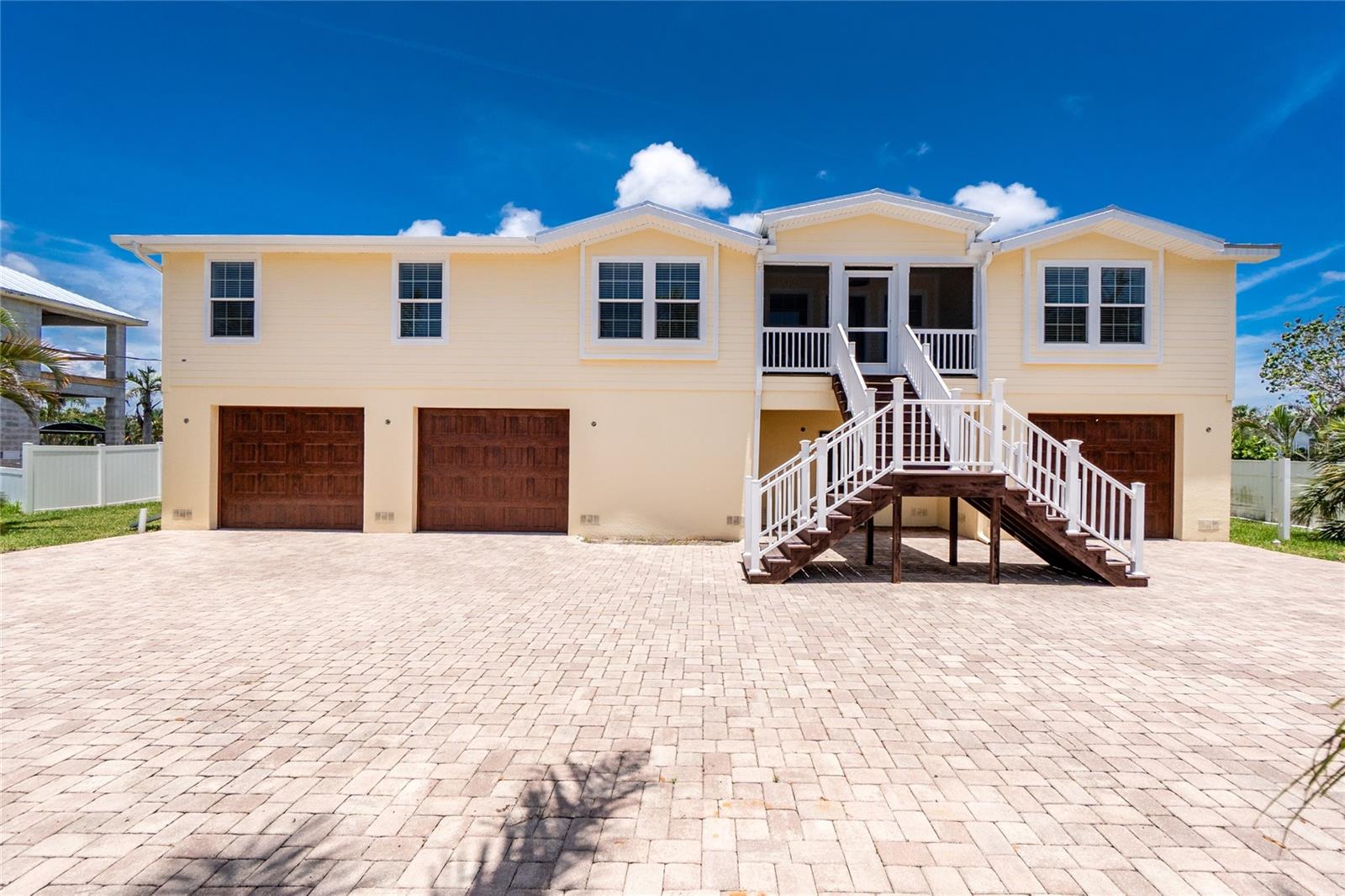PRICED AT ONLY: $1,200,000
Address: 1950 Arkansas Avenue, Englewood, FL 34224
Description
Discover the ultimate waterfront lifestyle in the heart of grove city, where every day feels like the perfect florida vacation! Perfectly positioned on an exclusive and coveted tip lot, this exceptional property captures panoramic water views from nearly every room and offers direct access to lemon bay and the gulf. Whether you are an avid boater or simply love to soak in the coastal scenery, every day here feels like a getaway! ***boaters will delight in the private dock and 10,000 lb boat lift, ready for spontaneous sunset cruises, world class fishing, or a quick escape to the gulfs turquoise waters. Enjoy peace of mind with a new roof (2023) and hurricane shutters on every window, ensuring both comfort and security for years to come. ~~~step inside to sun drenched living spaces, breathtaking views of both lemon bay and the canal and soaring cathedral ceilings. The gourmet chefs kitchen is a masterpiece, featuring granite countertops, soft close cabinetry, a breakfast bar, spacious island, and premium built in appliances. Whether hosting dinner in the formal dining room or savoring your morning coffee in the breakfast nook framed by large bay windows, the water views create an unforgettable backdrop. ***your primary suite creates a true sanctuary, designed for relaxation and indulgence. Enoy a spacious walk in closet and a spa inspired en suite bath featuring granite countertops, dual sinks, a soaking tub and a separate glass enclosed shower! A second primary suite provides elegant accommodations for guests, complete with its own en suite and tiled shower. A third bedroom and full bath ensure comfort and privacy for family and visitors alike. Outside, the expansive deck and serene yard provide the perfect setting to unwind under the florida sun, watch dolphins play, or enjoy cocktails as the sky turns golden over lemon bay. From here, your next boating adventure begins just minutes from stump pass and the gulf. ~~~located in grove city, just a short drive from a variety of dining and shopping options. Head to boca grande or englewood beach for sandy fun or head to historic dearborn street for farmers markets, concerts and more. Numerous golf courses are in the area, as well as two major league baseball spring training stadiums. ***dont just dream of waterfront living, make it your reality. Schedule your private showing today and experience why this grove city gem is truly one of a kind!
Property Location and Similar Properties
Payment Calculator
- Principal & Interest -
- Property Tax $
- Home Insurance $
- HOA Fees $
- Monthly -
For a Fast & FREE Mortgage Pre-Approval Apply Now
Apply Now
 Apply Now
Apply Now- MLS#: D6144453 ( Residential )
- Street Address: 1950 Arkansas Avenue
- Viewed: 5
- Price: $1,200,000
- Price sqft: $317
- Waterfront: Yes
- Wateraccess: Yes
- Waterfront Type: BayAccess,CanalAccess,GulfAccess
- Year Built: 2000
- Bldg sqft: 3789
- Bedrooms: 3
- Total Baths: 3
- Full Baths: 3
- Garage / Parking Spaces: 2
- Days On Market: 5
- Additional Information
- Geolocation: 26.9162 / -82.3317
- County: CHARLOTTE
- City: Englewood
- Zipcode: 34224
- Subdivision: Grove City Shores
- Elementary School: Vineland Elementary
- Middle School: L.A. Ainger Middle
- High School: Lemon Bay
- Provided by: KW COASTAL LIVING
- DMCA Notice
Features
Building and Construction
- Covered Spaces: 0.00
- Exterior Features: FrenchPatioDoors, Lighting, RainGutters, StormSecurityShutters
- Flooring: Carpet, CeramicTile
- Living Area: 2159.00
- Roof: Tile
Property Information
- Property Condition: NewConstruction
Land Information
- Lot Features: Flat, Level, OutsideCityLimits, Landscaped
School Information
- High School: Lemon Bay High
- Middle School: L.A. Ainger Middle
- School Elementary: Vineland Elementary
Garage and Parking
- Garage Spaces: 2.00
- Open Parking Spaces: 0.00
- Parking Features: Covered, Driveway, Garage, GarageDoorOpener, OffStreet, OnStreet
Eco-Communities
- Water Source: Public
Utilities
- Carport Spaces: 0.00
- Cooling: CentralAir, CeilingFans
- Heating: Central, Electric
- Pets Allowed: CatsOk, DogsOk, Yes
- Sewer: SepticTank
- Utilities: CableAvailable, ElectricityConnected, HighSpeedInternetAvailable, PhoneAvailable, WaterConnected
Finance and Tax Information
- Home Owners Association Fee: 0.00
- Insurance Expense: 0.00
- Net Operating Income: 0.00
- Other Expense: 0.00
- Pet Deposit: 0.00
- Security Deposit: 0.00
- Tax Year: 2024
- Trash Expense: 0.00
Other Features
- Appliances: BuiltInOven, Cooktop, Dishwasher, ElectricWaterHeater, Microwave, Refrigerator
- Country: US
- Interior Features: BuiltInFeatures, CeilingFans, CathedralCeilings, EatInKitchen, HighCeilings, MainLevelPrimary, OpenFloorplan, StoneCounters, SolidSurfaceCounters, WalkInClosets, WoodCabinets, SeparateFormalDiningRoom
- Legal Description: GCS 003 0000 0064 GROVE CITY SHORES UN 3 ADD LT 64 151-437 509/793 DC1017-775(REHT) 1049-884 1458/1549 UNREC DC -JAB POA3272188 3272187
- Levels: One
- Area Major: 34224 - Englewood
- Occupant Type: Owner
- Parcel Number: 412017127001
- Style: Florida
- The Range: 0.00
- View: Bay, Canal, Water
- Zoning Code: RSF3.5
Nearby Subdivisions
A B Dixon
Bay Harbor Estate
Bay Harbor Estates
Breezewood Manor
Cape Haze Marina Village Ph 01
Coco Bay
E.a. Stanley Lampps
Eagle Preserve Estates
Eagle Preserve Estates Un 02
East Englewood
Englewood Gardens 04 02a
Englewood Isles
Grove City
Grove City Cove
Grove City Shore
Grove City Shores
Grove City Shores E 07
Grove City Terrace
Groveland
Gulf Wind
Gulfaire 1st Add
Hammocks
Hammocksvillas Ph 01
Hammocksvillas Ph 02
Harris
Heritage Oaks At Shamrock Shor
Hidden Waters Sub
Holiday Mob Estate
Holiday Mob Estates 2nd Add
Island Lakes At Coco Bay
Island Lks/coco Bay
Island Lkscoco Bay
Landings On Lemon Bay
Leg Grove City
Mary Terrace
May Terrace
Mobile Gardens 1st Add
None
Not Applicable
Oyster Creek Ph 01
Oyster Creek Ph 02
Palm Lkcoco Bay
Palm Point
Pch
Peyton Place
Pine Cove
Pine Lake
Port Charlotte
Port Charlotte Sec 062
Port Charlotte Sec 063
Port Charlotte Sec 064
Port Charlotte Sec 065
Port Charlotte Sec 069
Port Charlotte Sec 073
Port Charlotte Sec 074
Port Charlotte Sec 084
Port Charlotte Sec 64
Port Charlotte Sec74
Port Charlotte Section 74
Port Charlotte Sub Sec 62
Port Charlotte Sub Sec 64
Port Charlotte Sub Sec 65
Port Charlotte Sub Sec 69
River Edge 02
Rocky Creek Gardens
Sandalhaven Estates Ph 02
Shamrock Shores
Walden
Woodbridge
Zzz
Similar Properties
Contact Info
- The Real Estate Professional You Deserve
- Mobile: 904.248.9848
- phoenixwade@gmail.com









































































