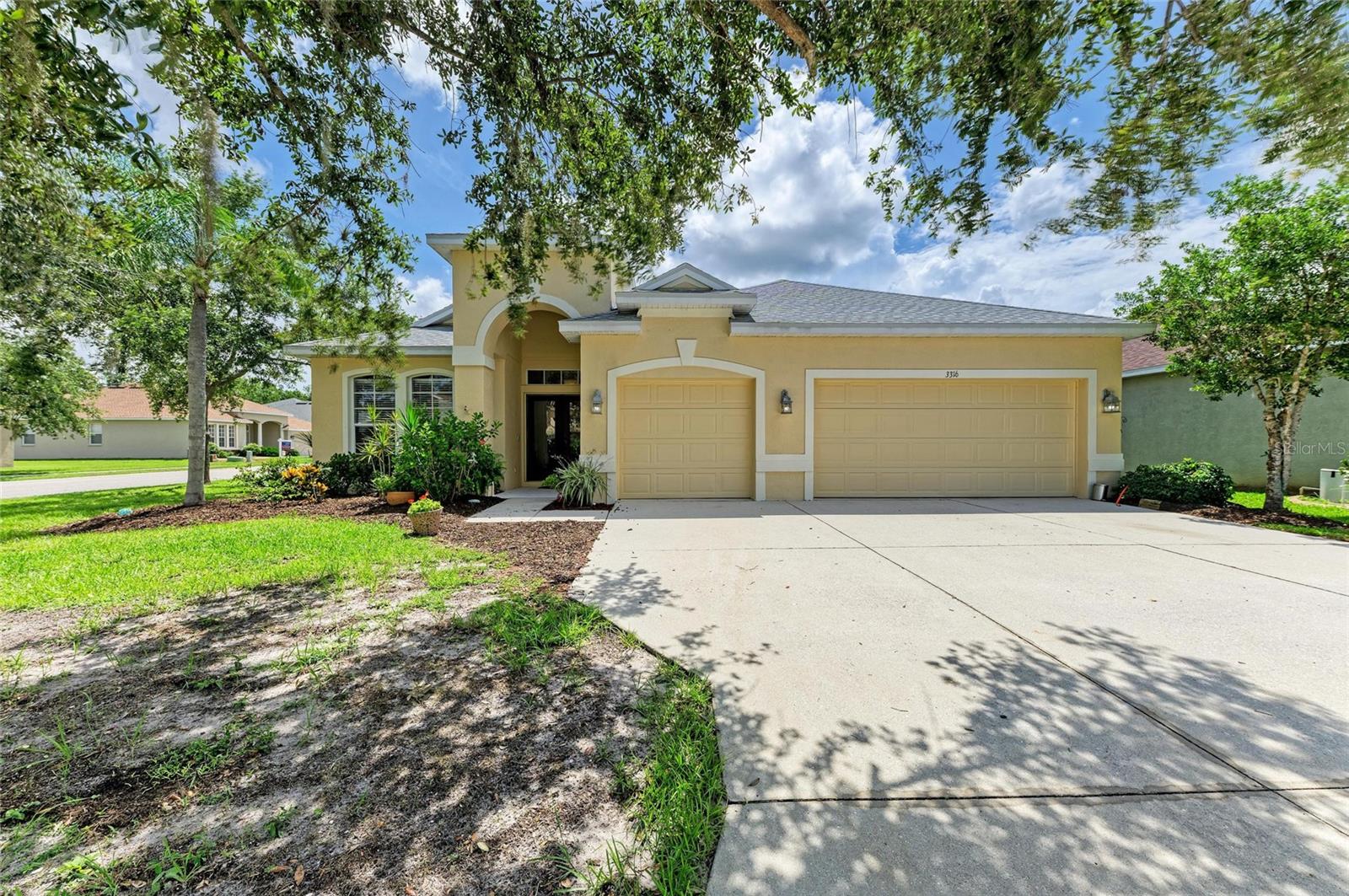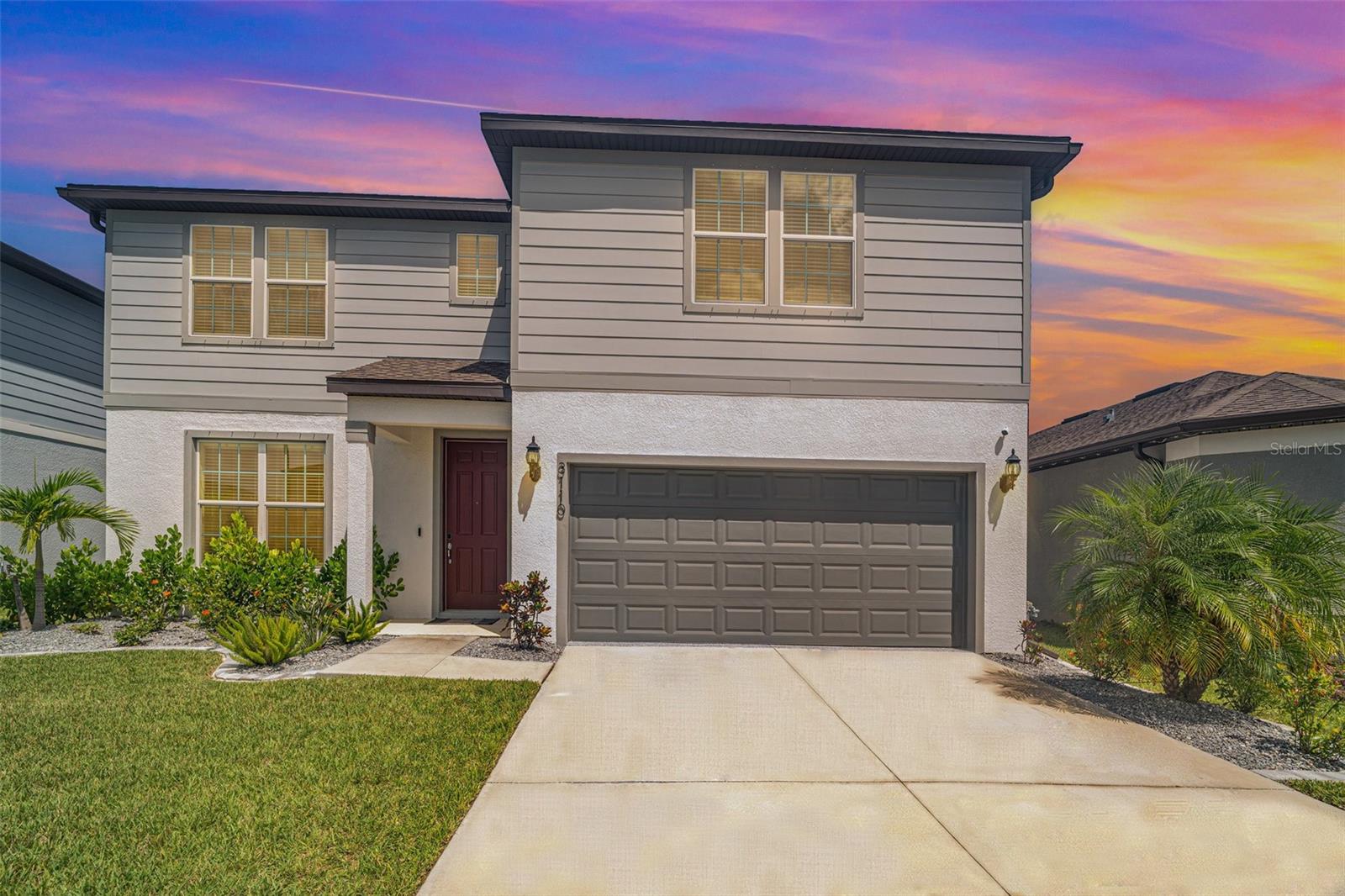PRICED AT ONLY: $447,500
Address: 6311 French Creek Court, Ellenton, FL 34222
Description
Welcome to this beautifully remodeled 4 bedroom, 2. 5 bathroom, 2 car garage home with 2,207 sq. Ft. Located in the desirable community of covered bridge estates!!! From the moment you step inside, youll appreciate the open concept design and stunning upgrades throughout. At the front of the home, a flex space/office offers the perfect spot for working from home, a hobby area, or even a home gym. The heart of the home is the modern, fully remodeled kitchen featuring an abundance of cabinets, a stylish tile backsplash, leathered granite countertops, a large island with a built in stove for entertaining, stainless steel appliances, and a wine refrigerator. A spacious dining area is conveniently located nearby for casual meals or more formal gatherings. The inviting living room offers plenty of natural light and sliders that lead to the screened in lanai, where you can relax and take in the peaceful pond and backyard views. The primary suite is a true retreat, featuring an ensuite bathroom with dual sinks, a modern garden tub, and a walk in tiled glass shower. The additional bedrooms are generously sized and share a full bathroom with dual sinks and a tub/shower combo. The laundry room is equipped with modern, stackable washer and dryer units for added convenience. Step outside to your private fenced in backyard, beautifully landscaped with palm trees, offering a serene setting to enjoy the spectacular sunsets over the pond. This home is truly move in ready and has been upgraded with a new roof (2024), new luxury vinyl flooring throughout, fresh interior paint, and all new appliances. Residents of covered bridge estates enjoy low hoa fees and access to fantastic amenities, including a community pool, fitness center, playground, and more, making it the perfect place for all lifestyles. Conveniently located near the ellenton premium outlets, shopping, dining, and with easy access to i 75, this home provides an easy commute to sarasota, bradenton, st. Pete, tampa and the famous gulf beaches!! Don't wait to make this your home and begin your florida lifestyle!
Property Location and Similar Properties
Payment Calculator
- Principal & Interest -
- Property Tax $
- Home Insurance $
- HOA Fees $
- Monthly -
For a Fast & FREE Mortgage Pre-Approval Apply Now
Apply Now
 Apply Now
Apply Now- MLS#: A4670251 ( Residential )
- Street Address: 6311 French Creek Court
- Viewed: 3
- Price: $447,500
- Price sqft: $157
- Waterfront: Yes
- Wateraccess: Yes
- Waterfront Type: Pond
- Year Built: 2006
- Bldg sqft: 2850
- Bedrooms: 4
- Total Baths: 3
- Full Baths: 2
- 1/2 Baths: 1
- Garage / Parking Spaces: 2
- Days On Market: 3
- Additional Information
- Geolocation: 27.5552 / -82.5004
- County: MANATEE
- City: Ellenton
- Zipcode: 34222
- Subdivision: Covered Bridge Estates Ph 4a,4
- Elementary School: Virgil Mills Elementary
- Middle School: Buffalo Creek Middle
- High School: Palmetto
- Provided by: SERHANT
- DMCA Notice
Features
Building and Construction
- Covered Spaces: 0.00
- Exterior Features: SprinklerIrrigation, StormSecurityShutters
- Flooring: LuxuryVinyl, Tile
- Living Area: 2207.00
- Roof: Shingle
Land Information
- Lot Features: Landscaped
School Information
- High School: Palmetto High
- Middle School: Buffalo Creek Middle
- School Elementary: Virgil Mills Elementary
Garage and Parking
- Garage Spaces: 2.00
- Open Parking Spaces: 0.00
Eco-Communities
- Pool Features: Association, Community
- Water Source: Public
Utilities
- Carport Spaces: 0.00
- Cooling: CentralAir, CeilingFans
- Heating: Central, Electric
- Pets Allowed: Yes
- Sewer: PublicSewer
- Utilities: CableAvailable, ElectricityConnected, HighSpeedInternetAvailable, SewerConnected, WaterConnected
Amenities
- Association Amenities: FitnessCenter, Playground, Pool, TennisCourts
Finance and Tax Information
- Home Owners Association Fee Includes: CommonAreas, MaintenanceGrounds, Pools, RecreationFacilities, Taxes
- Home Owners Association Fee: 255.00
- Insurance Expense: 0.00
- Net Operating Income: 0.00
- Other Expense: 0.00
- Pet Deposit: 0.00
- Security Deposit: 0.00
- Tax Year: 2024
- Trash Expense: 0.00
Other Features
- Appliances: Dryer, Dishwasher, ExhaustFan, ElectricWaterHeater, Disposal, Microwave, Range, Refrigerator, WineRefrigerator, Washer
- Country: US
- Interior Features: TrayCeilings, CeilingFans, EatInKitchen, KitchenFamilyRoomCombo, MainLevelPrimary, OpenFloorplan, SolidSurfaceCounters, WalkInClosets
- Legal Description: LOT 88 COVERED BRIDGE ESTATES PHASE 4A 4B 5A AND 5B PI#7465.5040/9
- Levels: One
- Area Major: 34222 - Ellenton
- Occupant Type: Vacant
- Parcel Number: 746550409
- Style: Florida
- The Range: 0.00
- View: Pond, Water
- Zoning Code: PDR
Nearby Subdivisions
1003 Ellenton Off River E Of G
Alford Vowells
Bougainvillea Place
Covered Bridge Estates Ph 2
Covered Bridge Estates Ph 2b3b
Covered Bridge Estates Ph 4a 4
Covered Bridge Estates Ph 4a,4
Covered Bridge Estates Ph 4a4b
Covered Bridge Estates Ph 6c 6
Covered Bridge Estates Ph 6c6d
Covered Bridge Estates Ph 7a7e
Highland Shores
Highland Shores Fourth
Highland Shores Second
Highland Shores Third
Ibis Isle
Marwood
Oak Creek Sub
Oakleaf Hammock
Oakleaf Hammock Ph I Rep
Oakleaf Hammock Ph Ii
Oakleaf Hammock Ph Iii
Oakleaf Hammock Ph Iv
Oakleaf Hammock Ph V
Oakley
Oakley Place
Ridgewood Oaks Ph Iv
Riverview J R Etters
South Oak
Tidevue Estates
Tropical Harbor
Tropical Harbor Sec 1
Similar Properties
Contact Info
- The Real Estate Professional You Deserve
- Mobile: 904.248.9848
- phoenixwade@gmail.com

















































































