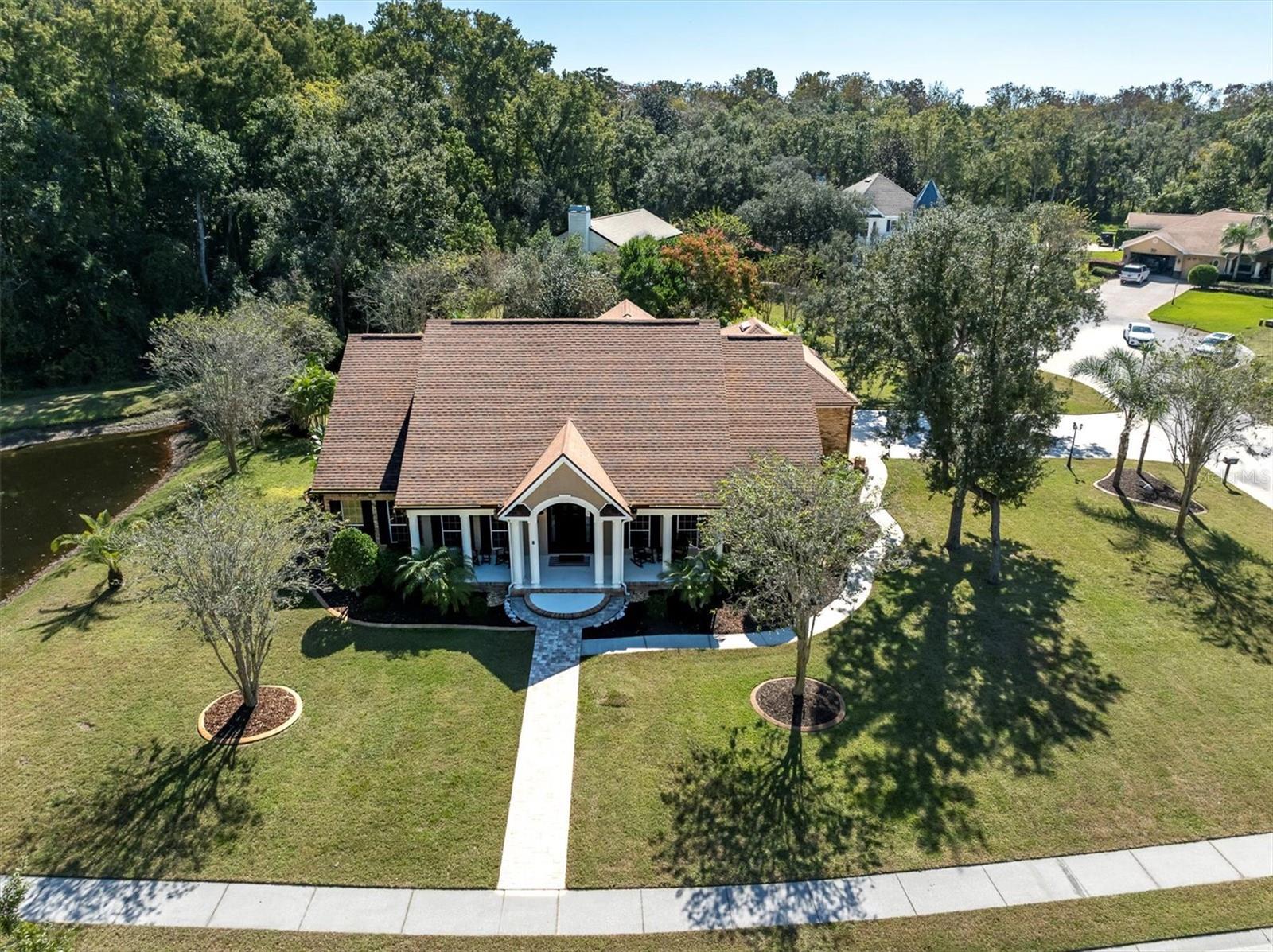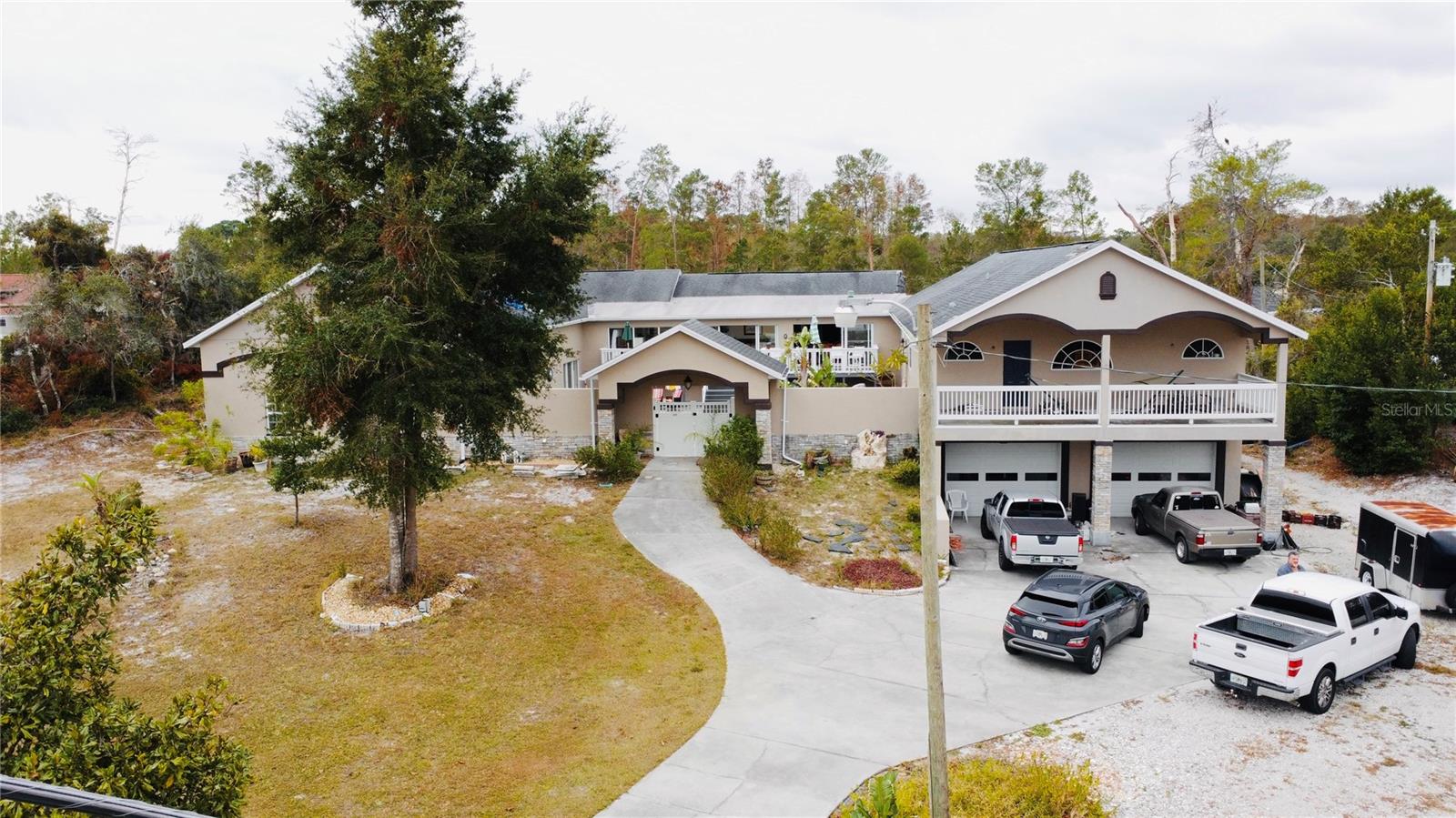PRICED AT ONLY: $725,000
Address: 11602 Lakeview Drive, New Port Richey, FL 34654
Description
Welcome to 11602 Lakeview Drive, where timeless Cape Cod charm meets modern Florida living.
Tucked behind the gates of The Reserve at Golden Acres, this beautifully updated 4 bedroom, 4 bath pool home sits on 1.34 acres of a corner homesite in a Cul de sac surrounded by mature trees, privacy landscaping, and peaceful pond views. Every detail has been thoughtfully designed, creating a move in ready sanctuary perfect for both everyday living and effortless entertaining.
The heart of the home showcases soaring vaulted ceilings, designer chandeliers, and a cozy gas fireplace with remote start, while abundant natural light fills the space through tall windows. The open concept layout seamlessly connects the main living areas, leading to a stylish and functional kitchen with refaced cabinetry, stainless steel appliances, a dual range oven, convection microwave, and plenty of gathering space, including an eat in bar that seats up to 6 and room for a large kitchen table perfect for enjoying your morning coffee.
Just off the living area, the primary bedroom suite feels like a true retreat. French doors open to a private sitting room or home office complete with a wet bar. The remodeled ensuite bath features a freestanding soaking tub, dual vanities, dual custom closets, and a walk in shower with bench that evokes a spa experience. Three additional bedrooms plus a spacious upstairs loft and flex room provide plenty of options for guests, hobbies, work from home, or multi generational living.
Step outside to your Florida paradise. The screened, pavered lanai includes a sparkling pool with an updated salt system and pump, a wall mounted TV, and a covered lounge area perfect for relaxing or entertaining. Beyond the lanai, a pavered patio with a built in fire pit creates the ideal spot for cozy evenings under the stars. The property offers just the right blend of open space and privacy, surrounded by manicured landscaping and a peaceful sense of calm rarely found in traditional neighborhoods.
Nearly every part of this home has been refreshed or upgraded, including engineered hardwood flooring and new carpet, custom closets, updated bathrooms, lighting, and fixtures. Additional improvements include newer AC systems and ducts with UV light, an updated water heater and softener, a refreshed irrigation system, Sherwin Williams designer paint, sealed pavers, complete landscape enhancements with decorative curbing, plus so much more!
With public utilities, a three car oversized garage, low HOA fees, and no flood insurance required, this home is as practical as it is beautiful. Nestled in one of New Port Richeys most desirable gated communities, youll enjoy privacy and tranquility with the convenience of nearby shopping, dining, top rated schools, airports, and coastal recreation, all within minutes of major highways for easy commuting.
If youve been searching for a move in ready pool home in a gated community with space to spread out and countless modern updates, this is the one. Experience refined living with every comfort imaginable.
This isnt just a home, its your lifestyle upgrade waiting to happen. Copy and paste into your browser to see more: https://bit.ly/11602Lakeview
Property Location and Similar Properties
Payment Calculator
- Principal & Interest -
- Property Tax $
- Home Insurance $
- HOA Fees $
- Monthly -
For a Fast & FREE Mortgage Pre-Approval Apply Now
Apply Now
 Apply Now
Apply Now- MLS#: W7880310 ( Residential )
- Street Address: 11602 Lakeview Drive
- Viewed: 2
- Price: $725,000
- Price sqft: $120
- Waterfront: No
- Year Built: 2000
- Bldg sqft: 6061
- Bedrooms: 4
- Total Baths: 4
- Full Baths: 4
- Garage / Parking Spaces: 3
- Days On Market: 5
- Acreage: 1.34 acres
- Additional Information
- Geolocation: 28.3037 / -82.6224
- County: PASCO
- City: New Port Richey
- Zipcode: 34654
- Subdivision: Reserve At Golden Acres Ph 04
- Elementary School: Cypress Elementary PO
- Middle School: River Ridge Middle PO
- High School: River Ridge High PO
- Provided by: ROCKS REALTY
- DMCA Notice
Features
Building and Construction
- Covered Spaces: 0.00
- Exterior Features: FrenchPatioDoors, RainGutters
- Flooring: Carpet, EngineeredHardwood, Tile
- Living Area: 3288.00
- Roof: Shingle
Land Information
- Lot Features: CornerLot, CulDeSac, OversizedLot, Landscaped
School Information
- High School: River Ridge High-PO
- Middle School: River Ridge Middle-PO
- School Elementary: Cypress Elementary-PO
Garage and Parking
- Garage Spaces: 3.00
- Open Parking Spaces: 0.00
- Parking Features: Driveway, Oversized, GarageFacesSide
Eco-Communities
- Green Energy Efficient: Appliances, Hvac, Thermostat
- Pool Features: Gunite, InGround, ScreenEnclosure, SaltWater
- Water Source: Public
Utilities
- Carport Spaces: 0.00
- Cooling: CentralAir, CeilingFans
- Heating: Central
- Pets Allowed: Yes
- Sewer: PublicSewer
- Utilities: ElectricityConnected, NaturalGasConnected, HighSpeedInternetAvailable, SewerConnected, UndergroundUtilities, WaterConnected
Amenities
- Association Amenities: Gated
Finance and Tax Information
- Home Owners Association Fee Includes: ReserveFund
- Home Owners Association Fee: 380.00
- Insurance Expense: 0.00
- Net Operating Income: 0.00
- Other Expense: 0.00
- Pet Deposit: 0.00
- Security Deposit: 0.00
- Tax Year: 2024
- Trash Expense: 0.00
Other Features
- Appliances: Dryer, Dishwasher, Disposal, Microwave, Range, Refrigerator, WaterSoftener, WineRefrigerator, Washer
- Country: US
- Interior Features: WetBar, BuiltInFeatures, CeilingFans, CentralVacuum, EatInKitchen, HighCeilings, LivingDiningRoom, MainLevelPrimary, OpenFloorplan, SolidSurfaceCounters, VaultedCeilings, WalkInClosets, WoodCabinets, WindowTreatments, Loft
- Legal Description: RESERVE AT GOLDEN ACRES PHASE 4 PB 37 PGS 41-42 LOT 14 OR 9584 PG 2882
- Levels: Two
- Area Major: 34654 - New Port Richey
- Occupant Type: Owner
- Parcel Number: 17-25-17-0130-00000-0140
- Possession: CloseOfEscrow
- The Range: 0.00
- Zoning Code: R4
Nearby Subdivisions
Arborwood At Summertree
Bass Lake Acres
Bass Lake Estates
Baywood Meadows Ph 01
Colony Lakes
Cottages/oyster Bayou Tracts A
Cottagesoyster Bayou Tracts A
Cranes Roost
Crescent Forest
Forest Acres
Forest Pointe
Golden Acres
Gracewood At River Ridge
Griffin Park
Griffin Park Sub
Hampton Village At River Ridge
Hidden Lake Estates
Hidden Ridge
Hunters Lake Ph 01
Hunters Lake Ph 02
Lake Worrell Acres
Lexington Commons
Moon Lake Estate
Moon Lake Estates
Not Applicable
Not In Hernando
Oaks At River Ridge
Osceola Heights
Paradise Pointe West Gr 05
Reserve At Golden Acres Ph 03
Reserve At Golden Acres Ph 04
River Ridge Country Club Ph 02
River Ridge Country Club Ph 04
River Ridge Country Club Ph 05
Rose Haven
Rose Haven Ph 01
Rose Haven Ph 2
Rosewood At River Ridge
Rosewood At River Ridge Ph 03b
Rosewood At River Ridge Ph 04
Rosewood At River Ridge Ph 6a
Ruxton Village
Summertree 01a Ph 01
Summertree Prcl 03a Ph 01
Summertree Prcl 04
Summertree Prcl 1b
Summertree Prcl 3a Ph 02
Summertree Prcl 3b
Tanglewood East
The Glen At River Ridge
The Oaks At River Ridge
Valley Wood 02
Waters Edge
Waters Edge 03
Waters Edge Ph 02
Waters Edge Ph 2
Waters Edge Two
Windsor Place At River Ridge
Woods River Ridge
Similar Properties
Contact Info
- The Real Estate Professional You Deserve
- Mobile: 904.248.9848
- phoenixwade@gmail.com

















































































