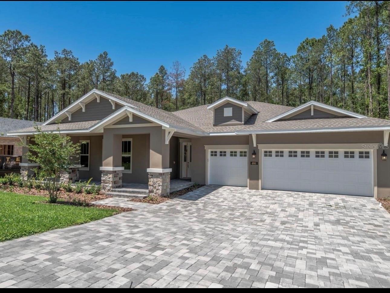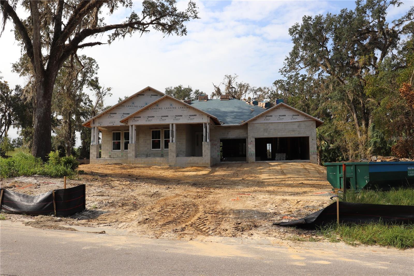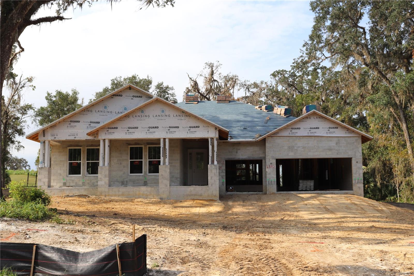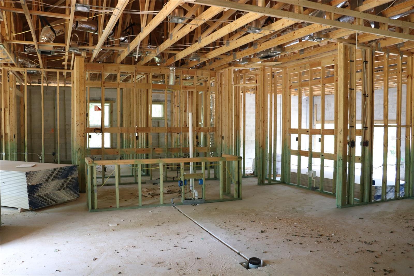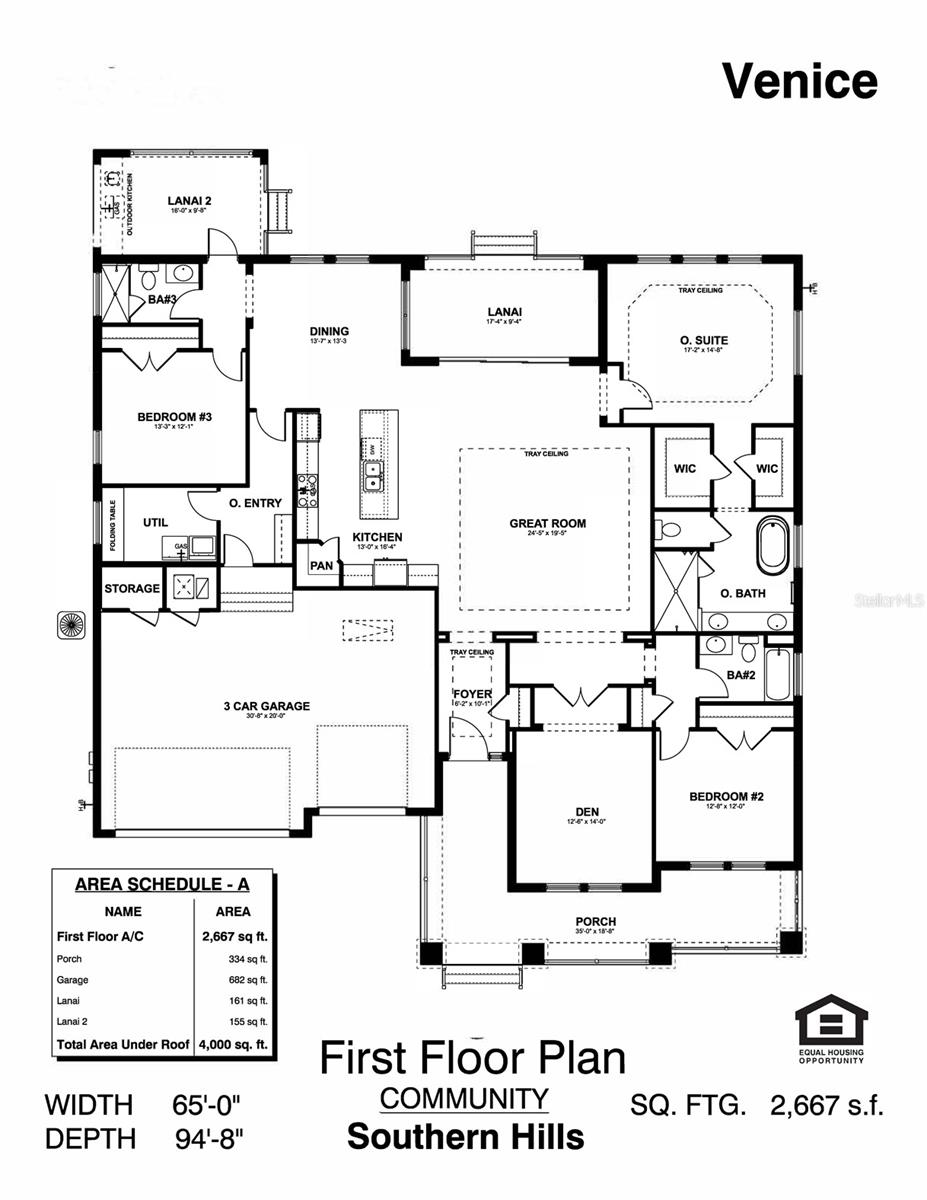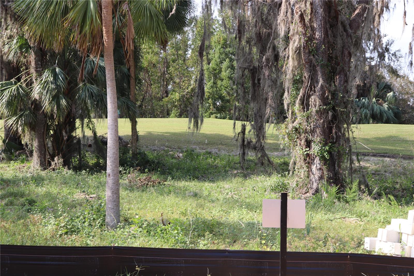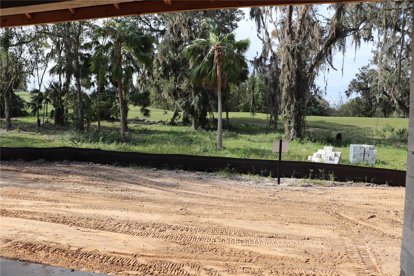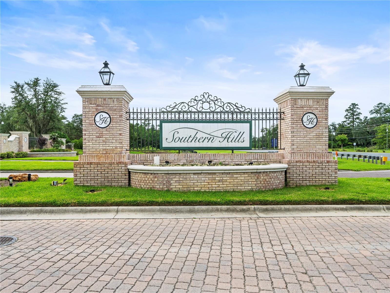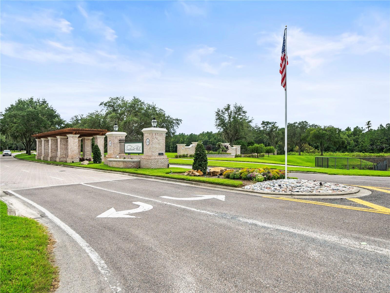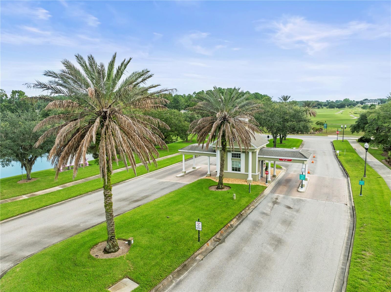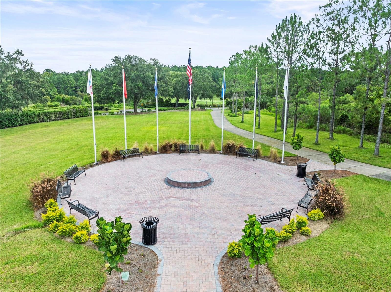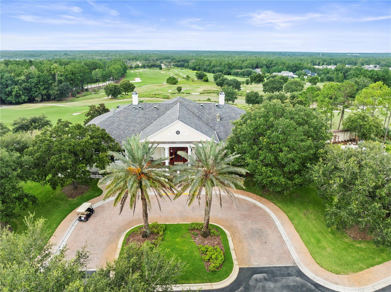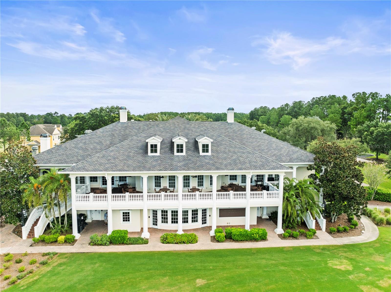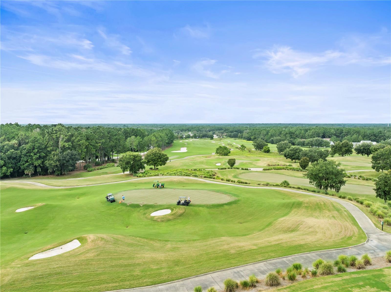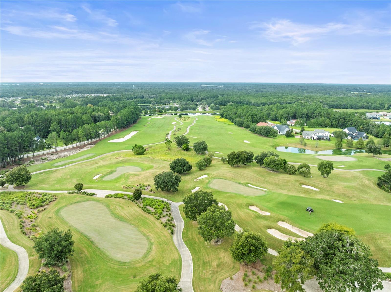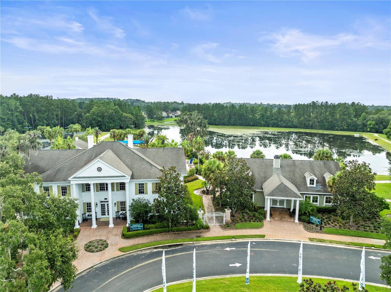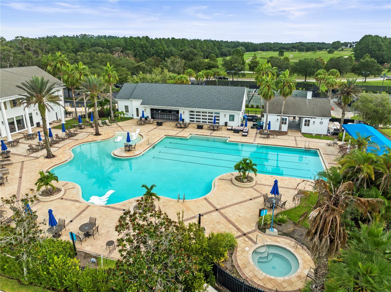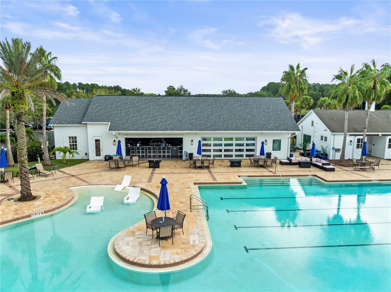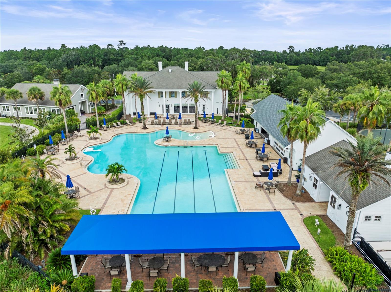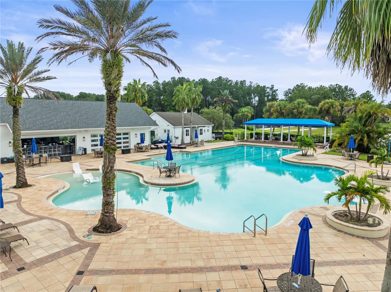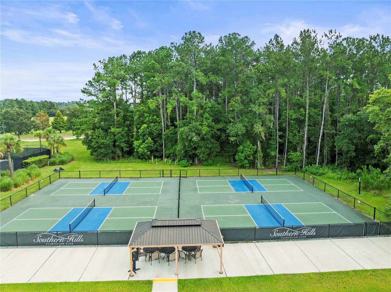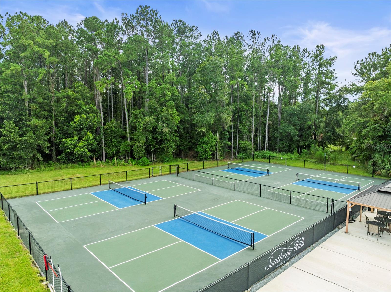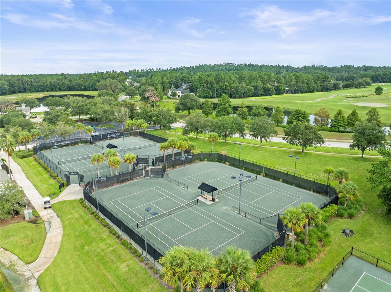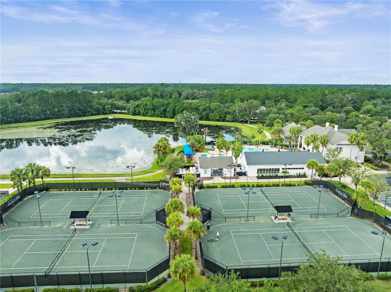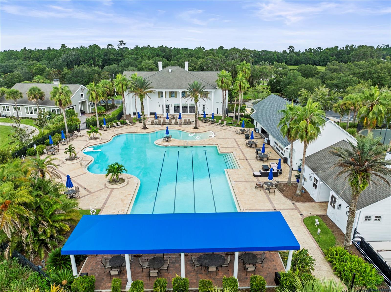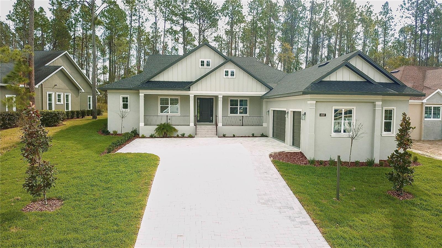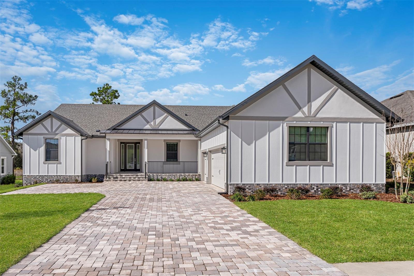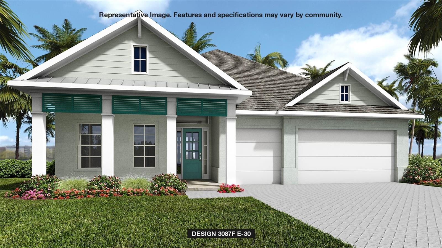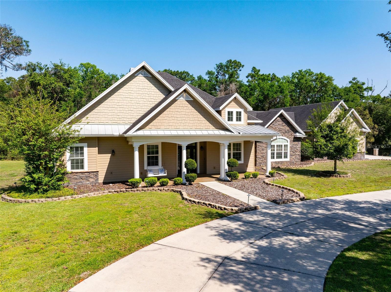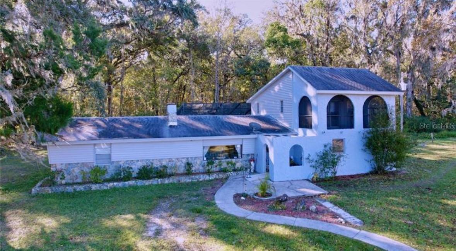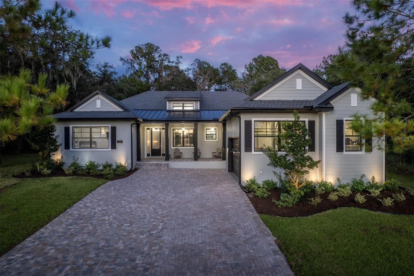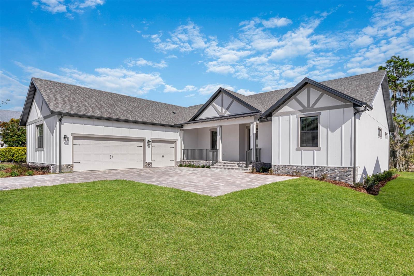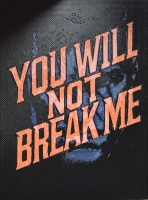PRICED AT ONLY: $715,000
Address: 6392 Summit View Drive, BROOKSVILLE, FL 34601
Description
One or more photo(s) has been virtually staged. Under Construction. This gorgeous home built by Spire Homes will be completed March 2025. A sought after golf course home, located in the gated community of Southern Hills Plantation, is both stunning inside and out. The golf course view showcases the gorgeous course and majestic oak trees. Spire Homes Venice floor plan features 2,667 SF of beauty and elegance, starting with a lovely foyer statement entry, a massive great room with tray ceiling, and a 12' x 14' den or flex room. There are three bedrooms, three full baths, two separate lanais, and a three car garage with a storage closet. The gourmet kitchen offers beautiful cabinetry with soft close drawers, quartz countertops, subway backsplash, an island with pendant lighting, double sinks, and a five burner gas cooktop. The master suite with tray ceiling is spacious and has two walk in closets. The master en suite showcases a free standing tub, a large shower, and dual sinks with quartz countertops. The beauty of eight foot doors, 5.25'' baseboards, Lifetime Warranty LVP flooring in the main areas, dual pane, Low E windows, and more runs throughout this amazing home! Four natural gas drops include a gas drop for a future outdoor kitchen on one of the two separate lanais, the tankless water heater, the five burner cooktop, and a gas or electric dryer. All this and more, with a fantastic golf course view. Southern Hills Plantation is a premier golf course and lifestyle community. It features a manned and gated entrance and showcases a Pete Dye 18 hole Signature Golf Course where golf and outdoor lifestyle living merge at their finest. The stunning topography offers some of the most beautiful and serene views and vistas anywhere to be found. Amenities include Har Tru clay tennis courts, pickleball, full service fitness center, swimming pool with an attached tiki bar type cafe, plantation style grand clubhouse, pro shop, driving range, putting green, plus formal and informal restaurants. Don't miss this opportunity to own this fabulous home and live in a lifestyle paradise.
Property Location and Similar Properties
Payment Calculator
- Principal & Interest -
- Property Tax $
- Home Insurance $
- HOA Fees $
- Monthly -
For a Fast & FREE Mortgage Pre-Approval Apply Now
Apply Now
 Apply Now
Apply Now- MLS#: W7869598 ( Residential )
- Street Address: 6392 Summit View Drive
- Viewed: 275
- Price: $715,000
- Price sqft: $179
- Waterfront: No
- Year Built: 2024
- Bldg sqft: 4000
- Bedrooms: 3
- Total Baths: 3
- Full Baths: 3
- Garage / Parking Spaces: 3
- Days On Market: 250
- Additional Information
- Geolocation: 28.5213 / -82.406
- County: HERNANDO
- City: BROOKSVILLE
- Zipcode: 34601
- Subdivision: Southern Hills Plantation Ph 3
- Middle School: D.S. Parrot Middle
- High School: Hernando High
- Provided by: TROPIC SHORES REALTY LLC
- Contact: Debbie Wells
- 352-684-7371

- DMCA Notice
Buyer's Agent Commission
- Buyer's Agent Commission: 2.50%
- Paid By: Seller
- Compensation can only be paid to a Licensed Real Estate Broker
Features
Building and Construction
- Builder Model: Venice
- Builder Name: GTG Spire Homes, LLC
- Covered Spaces: 0.00
- Exterior Features: Sidewalk
- Flooring: Carpet, Ceramic Tile, Luxury Vinyl
- Living Area: 2667.00
- Roof: Shingle
Property Information
- Property Condition: Under Construction
Land Information
- Lot Features: Landscaped, On Golf Course, Sidewalk, Paved
School Information
- High School: Hernando High
- Middle School: D.S. Parrot Middle
Garage and Parking
- Garage Spaces: 3.00
- Open Parking Spaces: 0.00
- Parking Features: Driveway, Garage Door Opener, Golf Cart Parking, Off Street
Eco-Communities
- Green Energy Efficient: Thermostat, Water Heater
- Water Source: Public
Utilities
- Carport Spaces: 0.00
- Cooling: Central Air, Humidity Control
- Heating: Central, Electric
- Pets Allowed: Cats OK, Dogs OK
- Sewer: Public Sewer
- Utilities: BB/HS Internet Available, Cable Connected, Electricity Connected, Natural Gas Connected, Sewer Connected, Sprinkler Meter, Underground Utilities, Water Connected
Finance and Tax Information
- Home Owners Association Fee Includes: Guard - 24 Hour, Cable TV, Common Area Taxes, Pool, Escrow Reserves Fund, Management, Private Road, Recreational Facilities, Security
- Home Owners Association Fee: 237.09
- Insurance Expense: 0.00
- Net Operating Income: 0.00
- Other Expense: 0.00
- Tax Year: 2023
Other Features
- Appliances: Built-In Oven, Cooktop, Dishwasher, Disposal, Gas Water Heater, Microwave, Range Hood, Tankless Water Heater
- Association Name: Southern Hills/RealManage/Cheri Schrubbe
- Association Phone: 866-473-2573
- Country: US
- Furnished: Unfurnished
- Interior Features: High Ceilings, Open Floorplan, Primary Bedroom Main Floor, Solid Surface Counters, Solid Wood Cabinets, Stone Counters, Thermostat, Tray Ceiling(s), Walk-In Closet(s)
- Legal Description: SOUTHERN HILLS PLANTATION PH3 BLK 16 LOT 3
- Levels: One
- Area Major: 34601 - Brooksville
- Occupant Type: Vacant
- Parcel Number: R03-223-19-3574-0160-0030
- Style: Contemporary
- View: Golf Course, Trees/Woods
- Views: 275
- Zoning Code: R1A
Nearby Subdivisions
1b
Ac Ayers Rdwisconpkwy E Ac04
Ac Croom Rdmondon Hill
Ac Croom Rdmondon Hill0655ac03
Acreage
Az3
Brooksville Est
Brooksville Estate
Brooksville Manor
Brooksville Town Of
Candlelight
Candlelight Unit 2
Carlin Drive Sub Unrec
Carlin Drive Subd Unrec
Cascades At S H Plant Ph 1 Rep
Cascades At Southern Hills
Cedar Falls Ph V
Cedar Falls Phase V
Cedar Lane Sites
Central Park
Croom Rdmondon Hill0655ac03
Croom Road Sub
Damac Estates
Damac Modular Home Park
Deer Haven Est Unrec
Dogwood Est Phase Ii
Dogwood Est Phase Iii
Dogwood Estate Ph Ii
Dogwood Estate Ph Iv
Dogwood Estatess
Dogwood Heights
Forest Hills Unrec
Fox Wood Plantation
Garmisch Hills
Glendale
Gordys Addition
Grelles P H Sub
Gulf Ridge Park
H And H Homesites
Hales Addition To Brooksvl
Hammock Acres
Highland Park Add To Brksvl
Hulls Unrec Sub
Jennings Varn A Sub Of
Jennings & Varn A Sub Of
Jennings And Varn A Sub Of
Lake Lindsey
Lake Lindsey City
Laurel Oaks
Laurel Oaks Subdivision
Laws Add To Brooksville
Laws Add To Brooksvl
Leyland Preserve
Lowery Sub
Ludlow Heights
Mondon Hill Farm Unit 2
Mountain Park
N/a
North Brksville Heights
Northampton Estates
Not In Hernando
Not On List
Park View Courts Replat
Parsons Add To Brooksville
Potterfield Gdn Ac Sec H
Potterfield Hern Baby Farm
Royal Oaks Est
Royal Oaks Estate
Sand Rdg Ph Two
Saxons Sub
Saxons Sub Add Of Blk 4
Shadowlawn Annex
Southern Hills
Southern Hills Plantation
Southern Hills Plantation Ph 1
Southern Hills Plantation Ph 2
Southern Hills Plantation Ph 3
Southern Hills Plantation Ph2
Southern Hills Plnt Ph1 Bl4735
Southside Estates
Spring Lake Area Incl Class 1s
Spring Lake Area Incl. 1-sllf
Spring Lake Area Incl. Class1s
Spring Lake Area. Class 1-sllf
Stenholm Sub In Sw1/4 Unrec
Sunshine Terrace
Tangerine Estates
That Part Of E12 Of Nw 14 Of S
Town Country
Unplatted
Whitman Ph 3 Class 1 Sub
Woodland Park
Woodlawn Add
Similar Properties
Contact Info
- The Real Estate Professional You Deserve
- Mobile: 904.248.9848
- phoenixwade@gmail.com
