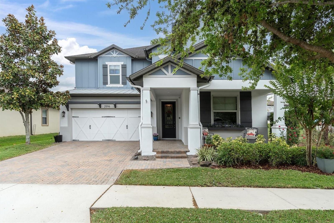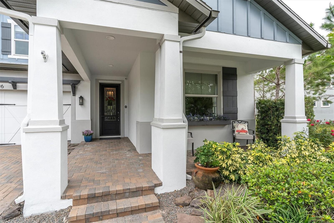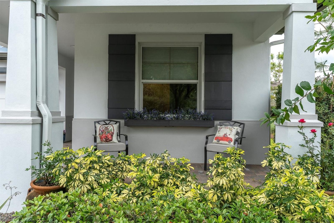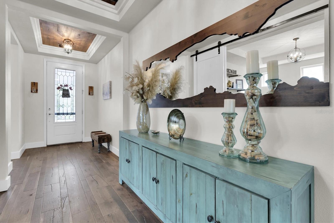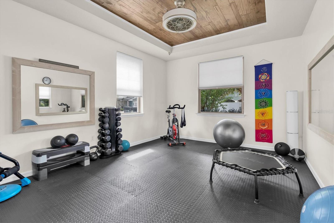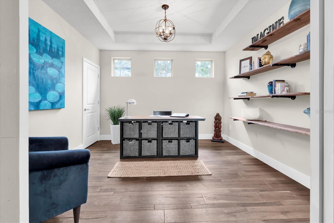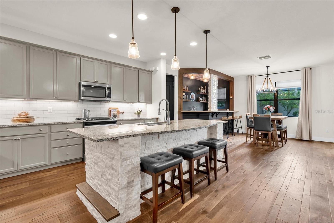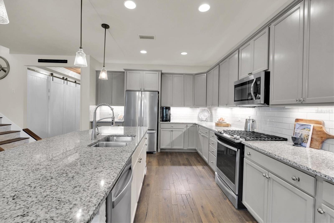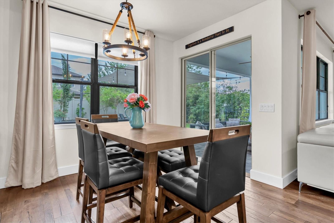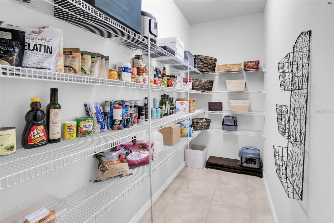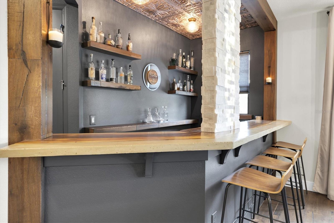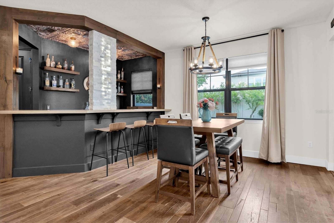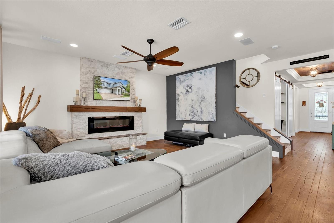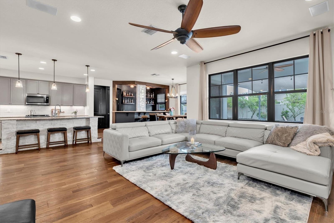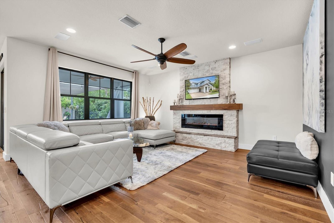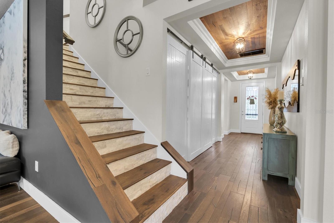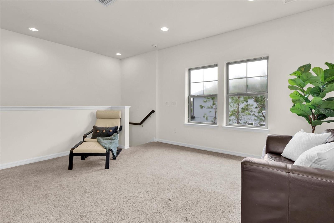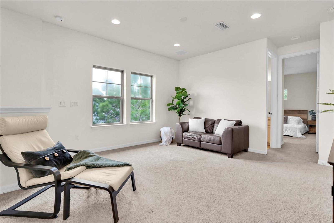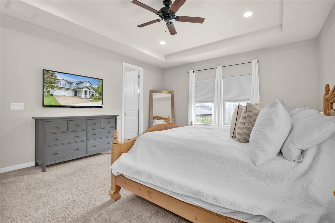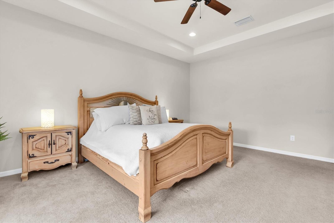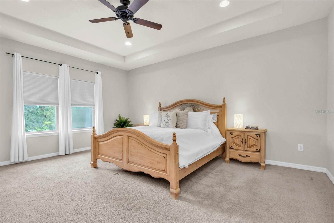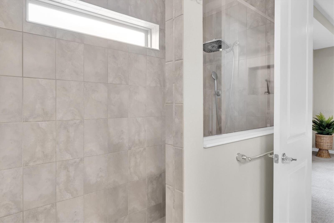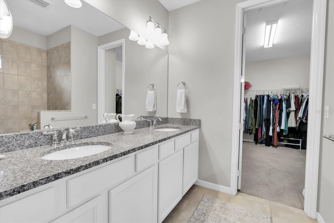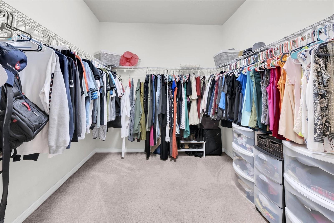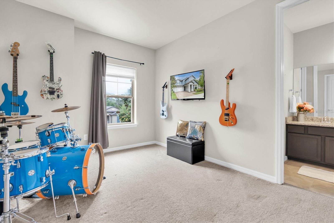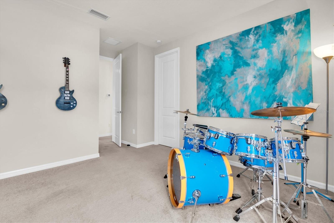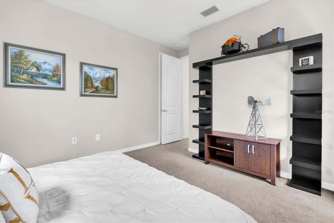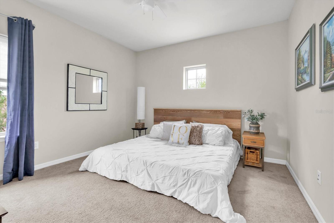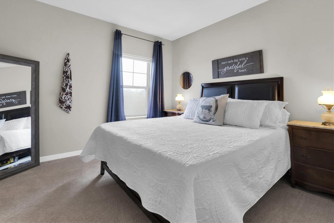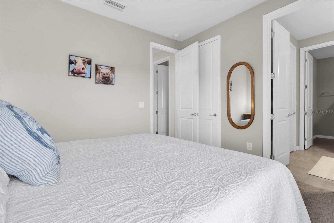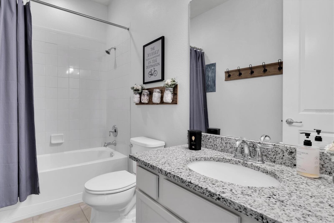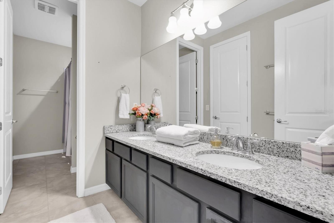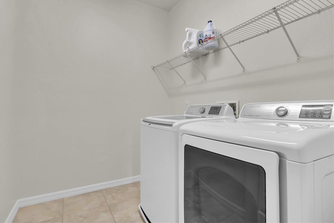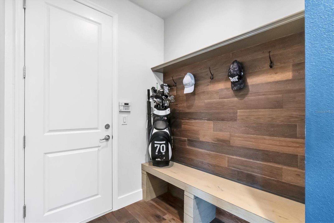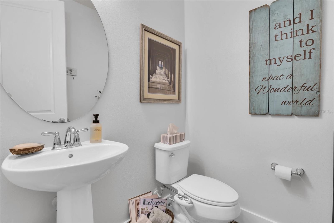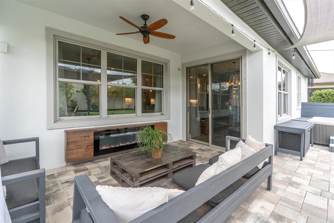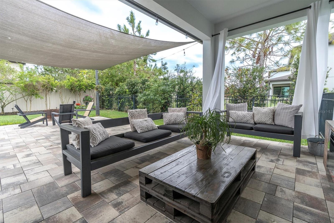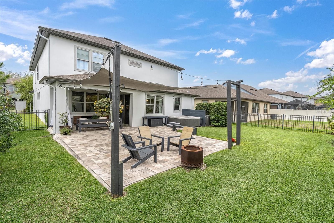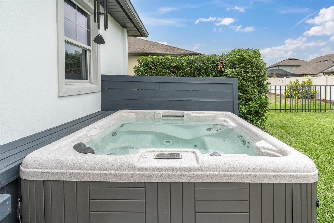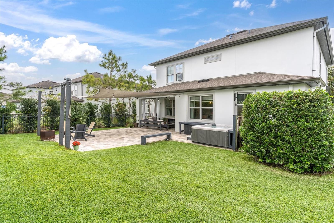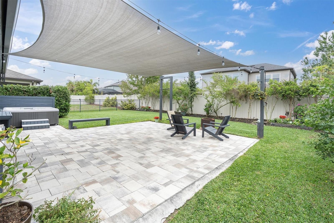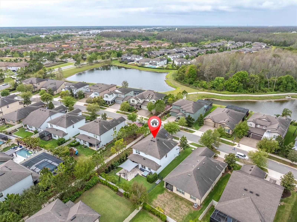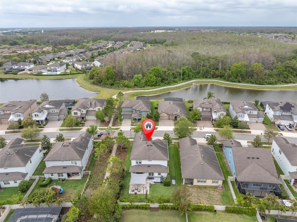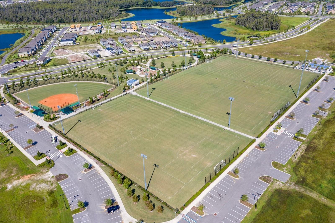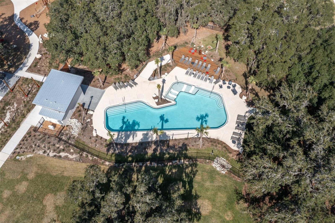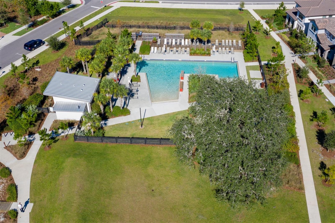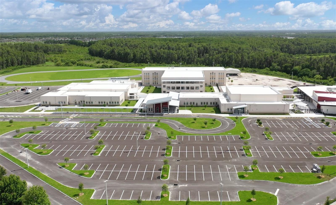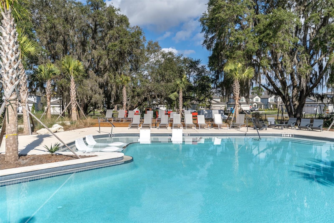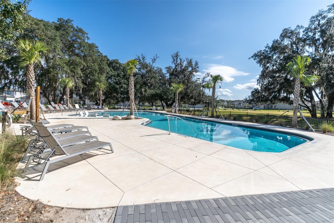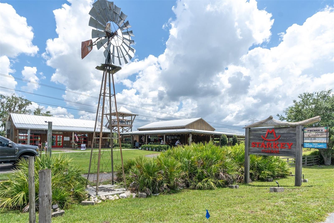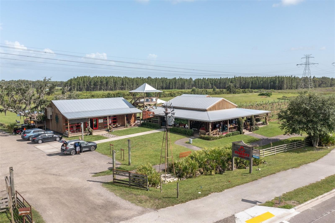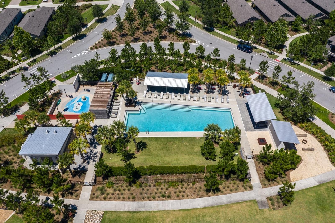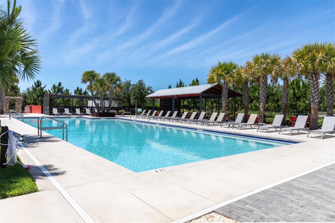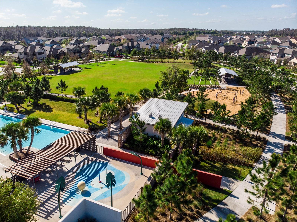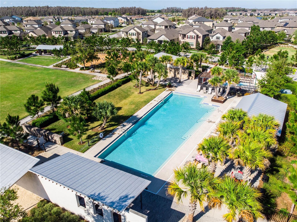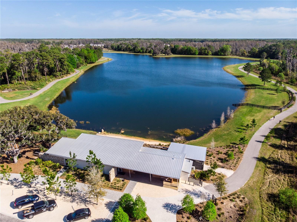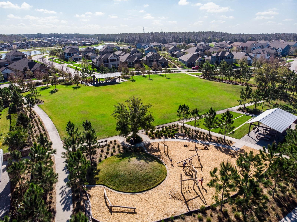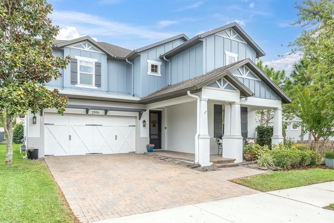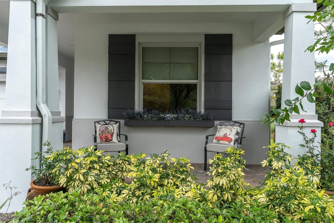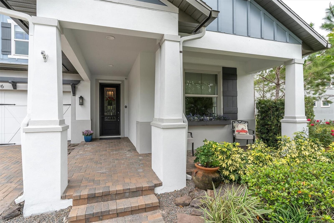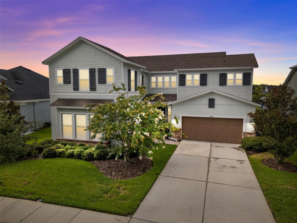PRICED AT ONLY: $799,000
Address: 2596 Whittler Branch, ODESSA, FL 33556
Description
Stunning Home in Starkey Ranch 2596 Whittler Branch
Discover luxury living in the award winning Starkey Ranch community! This meticulously maintained 4 bedroom, 3.5 bath home offers over 3,300 sq. ft. of thoughtfully designed space, including a den (optional 5th bedroom), a large upstairs loft, formal dining/flex room, and an oversized 2 car garage.
Inside, you'll find reclaimed white oak engineered hardwood flooring, 8' doors, a wood detailed foyer ceiling, and custom barn doors in the office/den. The open concept kitchen features a gas range, granite countertops, a large island, and a custom hosting bar with a live edge slab and concrete edge counters. Floating shelves and a built in fireplace add style and warmth.
The spacious owners suite includes a luxury en suite bath and walk in closet. Two bedrooms share a Jack & Jill bath, and the upstairs loft offers great flex space for a media or playroom.
UPSTAIRS FLOORING ALLOWANCE INCLUDED Buyer selects new luxury vinyl plank or hardwood style flooring from sellers vendor. Installation completed prior to closing.
Enjoy outdoor living with a covered lanai, electric fireplace, extended paver patio, private hot tub, and mature landscapingall backing a peaceful walking path. Additional features include a tankless water heater, mudroom, and freshly painted exterior.
Located near top rated Starkey K 8 Magnet School, community parks, pools, and over 20 miles of trails. Minutes from shopping, dining, and entertainment.
Don't miss this opportunityschedule your private showing today!
Property Location and Similar Properties
Payment Calculator
- Principal & Interest -
- Property Tax $
- Home Insurance $
- HOA Fees $
- Monthly -
For a Fast & FREE Mortgage Pre-Approval Apply Now
Apply Now
 Apply Now
Apply Now- MLS#: W7873828 ( Residential )
- Street Address: 2596 Whittler Branch
- Viewed: 83
- Price: $799,000
- Price sqft: $193
- Waterfront: No
- Year Built: 2017
- Bldg sqft: 4147
- Bedrooms: 5
- Total Baths: 4
- Full Baths: 3
- 1/2 Baths: 1
- Garage / Parking Spaces: 2
- Days On Market: 112
- Additional Information
- Geolocation: 28.1968 / -82.5993
- County: PASCO
- City: ODESSA
- Zipcode: 33556
- Subdivision: Starkey Ranch Village 2 Ph 1a
- Elementary School: Starkey Ranch K 8
- Middle School: Starkey Ranch K 8
- High School: River Ridge High PO
- Provided by: BHHS FLORIDA PROPERTIES GROUP
- Contact: Danielle Epstein
- 727-847-4444

- DMCA Notice
Features
Building and Construction
- Builder Model: Valleybrook
- Builder Name: Pulte
- Covered Spaces: 0.00
- Exterior Features: Garden, Hurricane Shutters, Sidewalk, Sliding Doors
- Flooring: Carpet, Hardwood, Tile
- Living Area: 3320.00
- Roof: Shingle
Property Information
- Property Condition: Completed
School Information
- High School: River Ridge High-PO
- Middle School: Starkey Ranch K-8
- School Elementary: Starkey Ranch K-8
Garage and Parking
- Garage Spaces: 2.00
- Open Parking Spaces: 0.00
Eco-Communities
- Water Source: None
Utilities
- Carport Spaces: 0.00
- Cooling: Central Air
- Heating: Central, Electric
- Sewer: Public Sewer
- Utilities: Cable Connected, Electricity Connected, Natural Gas Connected, Public, Sewer Connected, Sprinkler Recycled, Water Connected
Finance and Tax Information
- Home Owners Association Fee: 0.00
- Insurance Expense: 0.00
- Net Operating Income: 0.00
- Other Expense: 0.00
- Tax Year: 2024
Other Features
- Appliances: Cooktop, Dishwasher, Disposal, Dryer, Exhaust Fan, Microwave, Refrigerator, Tankless Water Heater, Washer
- Association Name: Stephanie Tirado/ greenacre properties
- Association Phone: 813-936-4111
- Country: US
- Interior Features: Ceiling Fans(s), Eat-in Kitchen, High Ceilings, PrimaryBedroom Upstairs, Stone Counters, Thermostat, Walk-In Closet(s), Window Treatments
- Legal Description: STARKEY RANCH VILLAGE 2 PHASE 1A PB 73 PG 072 BLOCK 36 LOT 1
- Levels: Two
- Area Major: 33556 - Odessa
- Occupant Type: Owner
- Parcel Number: 17-26-27-010.0-036.00-001.0
- Possession: Close Of Escrow
- Views: 83
- Zoning Code: MPUD
Nearby Subdivisions
01j Cypress Lake Estates
04 Lakes Estates
Arbor Lakes Ph 02
Arbor Lakes Ph 1a
Arbor Lakes Ph 1b
Arbor Lakes Ph 2
Ashley Lakes Ph 01
Ashley Lakes Ph 2a
Asturia Ph 1a
Asturia Ph 1b 1c
Asturia Ph 1d & Promenade Park
Asturia Ph 3
Belle Meade
Canterbury North At The Eagles
Canterbury Village
Carencia
Citrus Green Ph 2
Clarkmere
Copeland Creek
Cypress Lake Estates
Echo Lake Estates Ph 1
Esplanade At Starkey Ranch
Esplanade/starkey Ranch Ph 2a
Esplanade/starkey Ranch Ph 3
Farmington
Grey Hawk At Lake Polo Ph 02
Hammock Woods
Holiday Club
Innfields Sub
Ivy Lake Estates
Keystone Farms Minor Sub
Keystone Lake View Park
Keystone Manorminor Sub
Keystone Meadow I
Keystone Park
Keystone Park Colony
Keystone Park Colony Land Co
Keystone Park Colony Sub
Keystone Shores Estates
Lake Armistead Estates
Larson Nine Eagles
Lindawoods Sub
Northlake Village
Northton Groves Sub
Odessa Gardens
Odessa Preserve
Parker Pointe Ph 01
Prestwick At The Eagles Trct1
Pretty Lake Estates
Rainbow Terrace
Reserve On Rock Lake
Ridgeland Rep
South Branch Preserve
South Branch Preserve 1
South Branch Preserve Ph 2a
South Branch Preserve Ph 2b
South Branch Preserve Ph 4a 4
St Andrews Eagles Uniphases13
Starkey Ranch
Starkey Ranch Whitfield Prese
Starkey Ranch - Whitfield Pres
Starkey Ranch Lake Blanche
Starkey Ranch Ph 1 Pcls 8 9
Starkey Ranch Ph 2 Pcls 8 9
Starkey Ranch Ph 2 Pcls 8 & 9
Starkey Ranch Ph 3
Starkey Ranch Prcl A
Starkey Ranch Prcl B2
Starkey Ranch Prcl Bl
Starkey Ranch Prcl C1
Starkey Ranch Prcl D Ph 1
Starkey Ranch Prcl D Ph 2
Starkey Ranch Prcl F Ph 1
Starkey Ranch Village 1 Ph 15
Starkey Ranch Village 1 Ph 2a
Starkey Ranch Village 1 Ph 2b
Starkey Ranch Village 1 Ph 3
Starkey Ranch Village 1 Ph 4a4
Starkey Ranch Village 1 Ph 5
Starkey Ranch Village 2 Ph 1a
Starkey Ranch Village 2 Ph 1b1
Starkey Ranch Village 2 Ph 1b2
Starkey Ranch Village 2 Ph 2a
Starkey Ranch Village 2 Phase
Starkey Ranch Whitfield Preser
Steeplechase
Stillwater Ph 2
Tarramor Ph 1
Tarramor Ph 2
The Eagles
The Lakes At Van Dyke Farms
The Nest
The Trails At Van Dyke Farms
Turnberry At The Eagles
Turnberry At The Eagles Un 2
Turnberry At The Eagles-first
Turnberry At The Eaglesfirst
Unplatted
Victoria Lakes
Watercrest Ph 1
Waterstone
Whitfield Preserve Ph 2
Windsor Park At The Eaglesfi
Woods Of Eden Rock
Wyndham Lakes Ph 04
Wyndham Lakes Ph 2
Zzz Unplatted
Similar Properties
Contact Info
- The Real Estate Professional You Deserve
- Mobile: 904.248.9848
- phoenixwade@gmail.com
