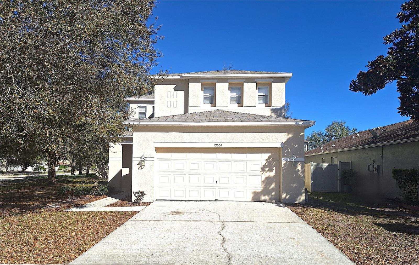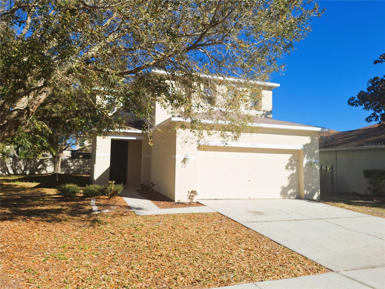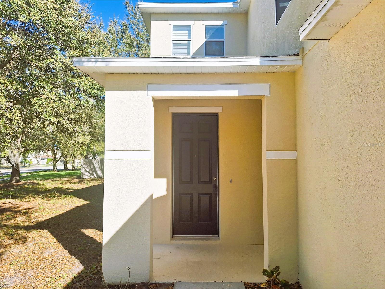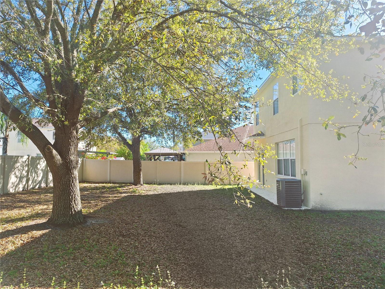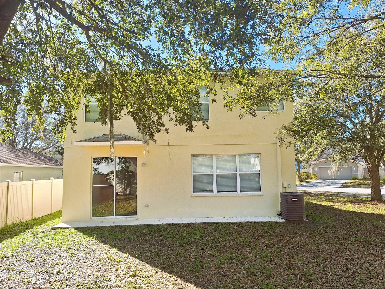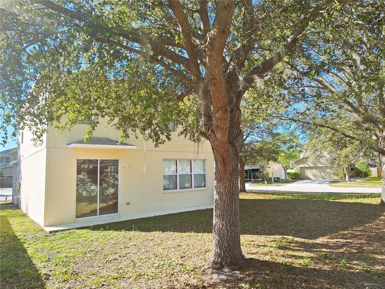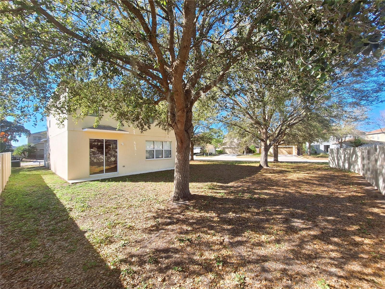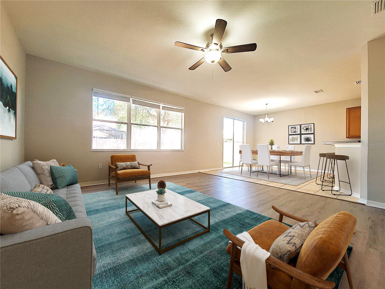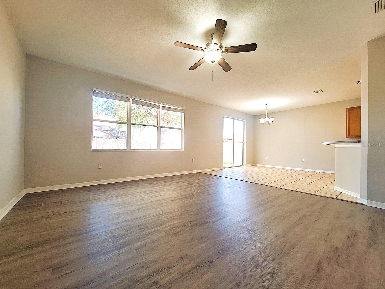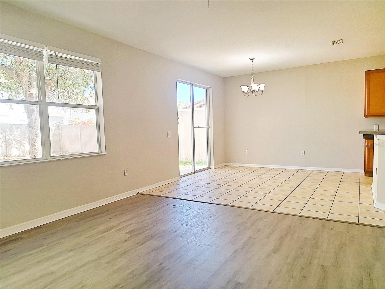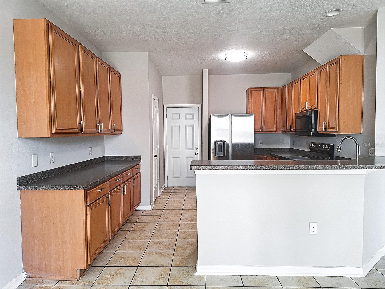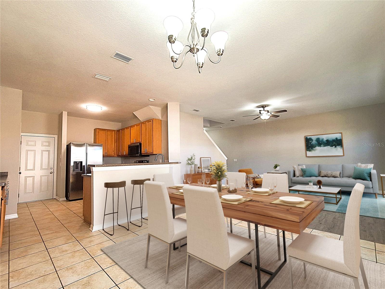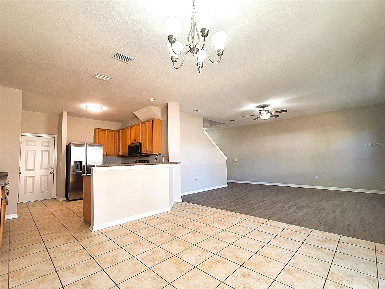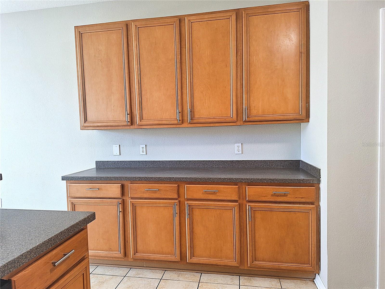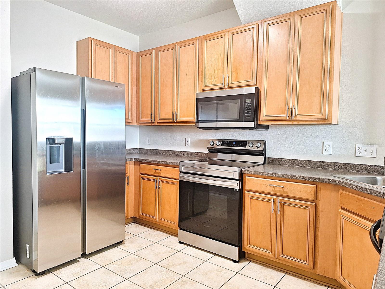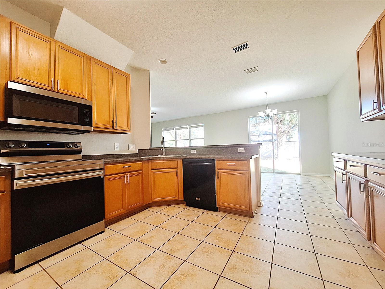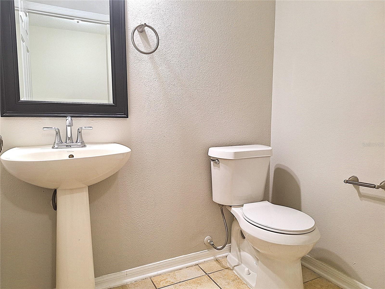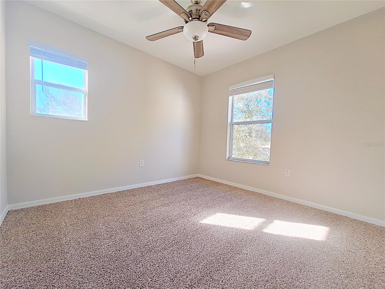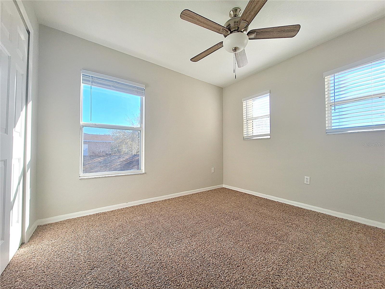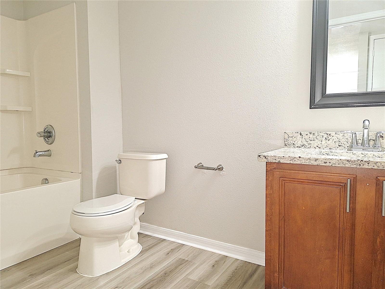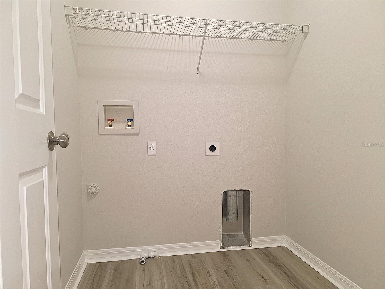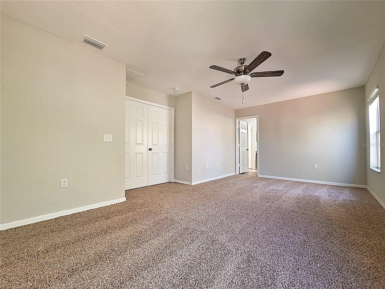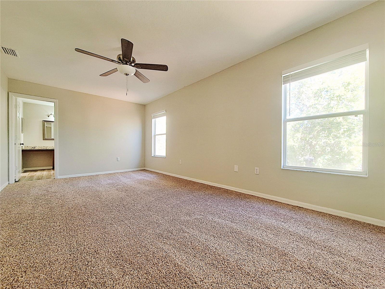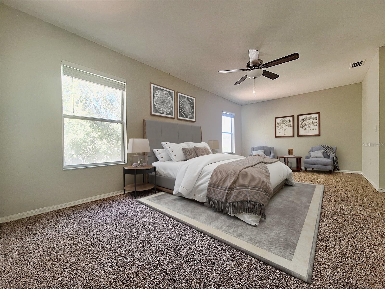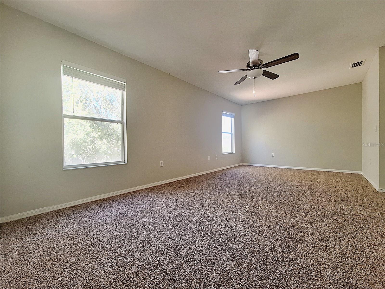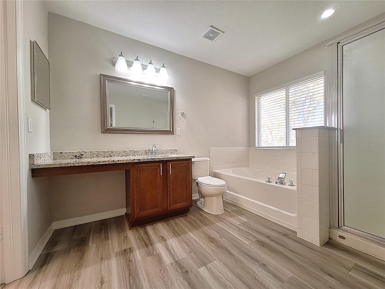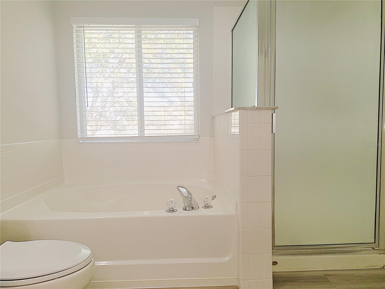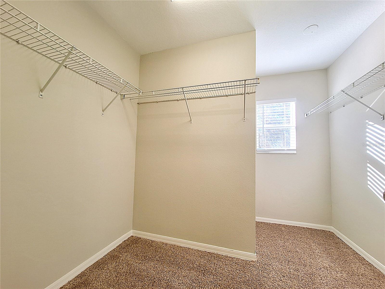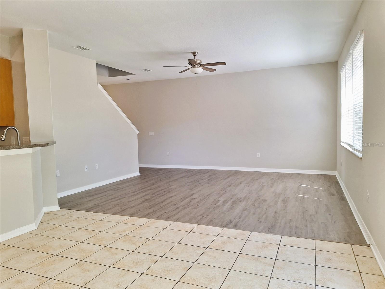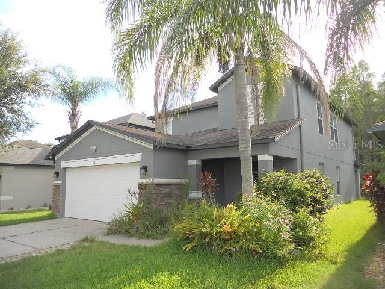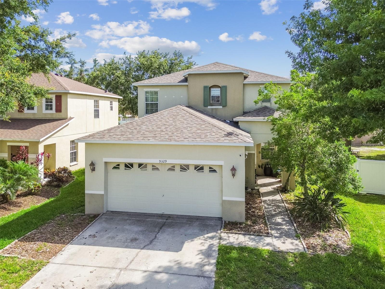PRICED AT ONLY: $324,900
Address: 19551 Timberbluff Drive, LAND O LAKES, FL 34638
Description
One or more photo(s) has been virtually staged. Welcome to this beautiful 3 bedroom, 2.5 bath home featuring a brand new roof, fresh paint, and newer flooring throughout. The spacious kitchen boasts solid wood cabinets, stunning granite countertops, and a large layout perfect for cooking and entertaining. Upstairs, you'll find all three generously sized bedrooms, including a massive master suite with an oversized walk in closet and a luxurious en suite bath. A versatile upstairs bonus room provides the perfect space for a family room, home office, or playroom. The downstairs includes a convenient guest half bath and a light filled living area, making this home ideal for families or hosting. Located on the corner lot with no side neighbor and a huge backyard. New Elementary at the entrance to the community. Just minutes from the under construction Moffitt Cancer Center in Speros, this home offers both comfort and convenience in a rapidly growing area. Dont miss your chance this one wont last long!
Property Location and Similar Properties
Payment Calculator
- Principal & Interest -
- Property Tax $
- Home Insurance $
- HOA Fees $
- Monthly -
For a Fast & FREE Mortgage Pre-Approval Apply Now
Apply Now
 Apply Now
Apply Now- MLS#: W7875613 ( Residential )
- Street Address: 19551 Timberbluff Drive
- Viewed: 36
- Price: $324,900
- Price sqft: $147
- Waterfront: No
- Year Built: 2006
- Bldg sqft: 2205
- Bedrooms: 3
- Total Baths: 3
- Full Baths: 2
- 1/2 Baths: 1
- Garage / Parking Spaces: 2
- Days On Market: 149
- Additional Information
- Geolocation: 28.2911 / -82.4985
- County: PASCO
- City: LAND O LAKES
- Zipcode: 34638
- Subdivision: Tierra Del Sol Ph 01
- Elementary School: Connerton Elem
- Middle School: Pine View
- High School: Land O' Lakes
- Provided by: F I GREY & SON RESIDENTIAL
- Contact: Greg Armstrong
- 727-495-2424

- DMCA Notice
Features
Building and Construction
- Covered Spaces: 0.00
- Exterior Features: Lighting, Private Mailbox, Sidewalk, Sliding Doors
- Flooring: Carpet, Luxury Vinyl, Tile
- Living Area: 1719.00
- Roof: Shingle
Property Information
- Property Condition: Completed
Land Information
- Lot Features: Corner Lot, Sidewalk, Paved
School Information
- High School: Land O' Lakes High-PO
- Middle School: Pine View Middle-PO
- School Elementary: Connerton Elem
Garage and Parking
- Garage Spaces: 2.00
- Open Parking Spaces: 0.00
- Parking Features: Driveway, Garage Door Opener
Eco-Communities
- Water Source: Public
Utilities
- Carport Spaces: 0.00
- Cooling: Central Air
- Heating: Central
- Pets Allowed: Cats OK, Dogs OK
- Sewer: Public Sewer
- Utilities: Electricity Connected, Public, Water Connected
Finance and Tax Information
- Home Owners Association Fee: 50.00
- Insurance Expense: 0.00
- Net Operating Income: 0.00
- Other Expense: 0.00
- Tax Year: 2024
Other Features
- Appliances: Dishwasher, Microwave, Range, Refrigerator
- Association Name: The Vanguard Management Group, LLC/Angela McCarthy
- Association Phone: 813-955-5937
- Country: US
- Furnished: Unfurnished
- Interior Features: Ceiling Fans(s), Open Floorplan, Stone Counters, Thermostat, Vaulted Ceiling(s), Walk-In Closet(s)
- Legal Description: TIERRA DEL SOL PHASE 1 PB 52 PG 070 BLOCK 9 LOT 14
- Levels: Two
- Area Major: 34638 - Land O Lakes
- Occupant Type: Vacant
- Parcel Number: 22-25-18-0030-00900-0140
- Possession: Close Of Escrow
- Style: Contemporary
- Views: 36
- Zoning Code: MPUD
Nearby Subdivisions
Angeline
Angeline Ph 1a 1b 1c 1d
Angus Valley
Arden Preserve
Asbel Creek
Asbel Creek Ph 01
Asbel Creek Ph 04
Asbel Crk Ph 2
Asbel Estates
Ballantrae Village
Ballantrae Villages 3a 3b
Bexley
Bexley South 4-4 & North 3-1 P
Bexley South 44 North 31 P
Bexley South Pcl 3 Ph 1
Bexley South Ph 3b Prcl 4
Bexley South Prcl 3 Ph 1
Bexley South Prcl 4 Ph 1
Bexley South Prcl 4 Ph 2a
Bexley South Prcl 4 Ph 2b
Bexley South Prcl 4 Ph 3a
Bexley South Prcl 4 Ph 3b
Concord Station
Concord Station Ph 01
Concord Station Ph 01 Units A
Concord Station Ph 04
Concord Station Ph 1 Uns Cf
Concord Station Ph 2
Concord Stn Ph 3 Un A1 A2 B
Concord Stn Ph 4 Un C Sec 2
Concord Stn Ph 5 Uns A1 A2
Cypress Preserve E Ph 2b 1 2
Cypress Preserve Ph 1a
Cypress Preserve Ph 2b 1 2b
Cypress Preserve Ph 2b 1 & 2b
Cypress Preserve Ph 3a 4a
Cypress Preserve Ph 3b 2b 3
Cypress Preserve Ph 3c
Cypress Preserve Ph 3d 3e 4b
Deerbrook
Del Webb Bexley
Del Webb Bexley Ph 1
Del Webb Bexley Ph 2
Del Webb Bexley Ph 3a
Del Webb Bexley Ph 3b
Del Webb Bexley Ph 4
Devonwood Residential
Highway Lake Estates
Hwy Lake Estates
Ivelmar Estates
Lake Sharon Estates
Lake Talia Ph 02
Lake Thomas Pointe
Lakeshore Ranch Ph 1
Lakeshore Ranch Ph I
Non Sub
Not On List
Oakstead
Oakstead Prcl 01
Oakstead Prcl 02
Oakstead Prcl 05
Oakstead Prcl 06
Oakstead Prcl 06 Unit 01 Prcl
Oakstead Prcl 08
Pasco Sunset Lakes
Riverstone
Stonegate Ph 01
Suncoast Lakes Ph 01
Suncoast Lakes Ph 02
Suncoast Lakes Ph 03
Suncoast Meadows Increment 01
Suncoast Meadows Increment 02
Suncoast Point Vlgs 1a 1b
Suncoast Pointe Villages 2a 2b
The Preserve At Lake Thomas
Tierra Del Sol
Tierra Del Sol Ph 01
Tierra Del Sol Ph 02
Tierra Del Sol Ph 2
Tract 4
Whispering Pines
Whispering Pines Ph 1
Whispering Pines Ph 2
Whispering Pines Ph 3
Similar Properties
Contact Info
- The Real Estate Professional You Deserve
- Mobile: 904.248.9848
- phoenixwade@gmail.com
