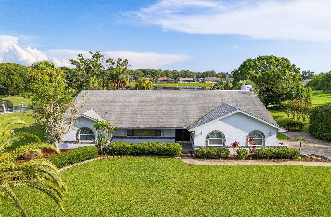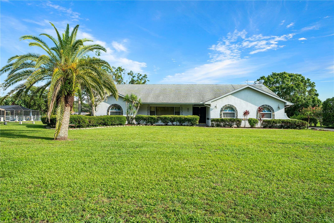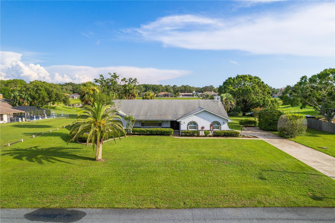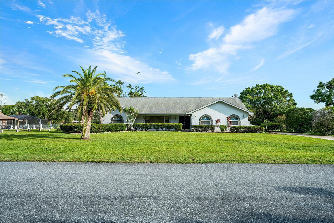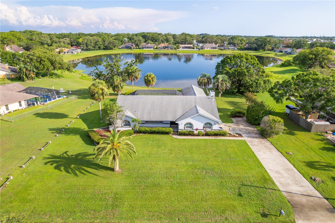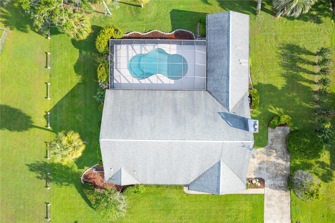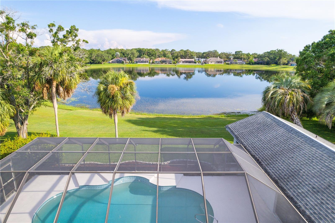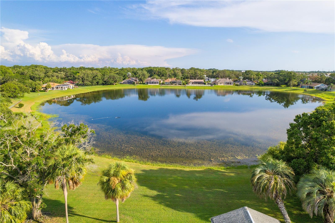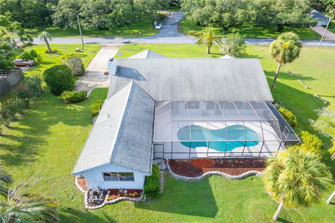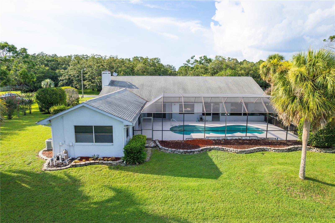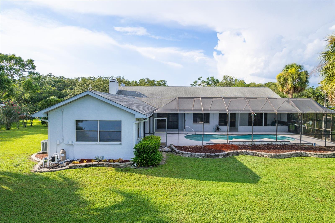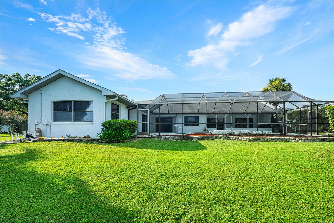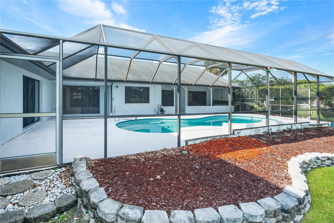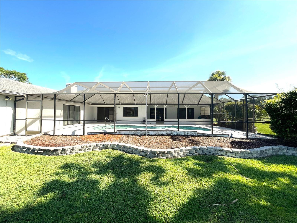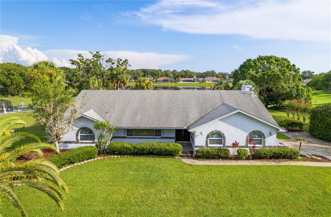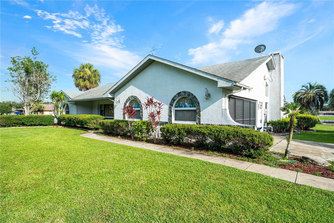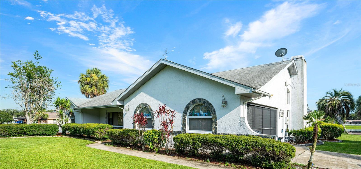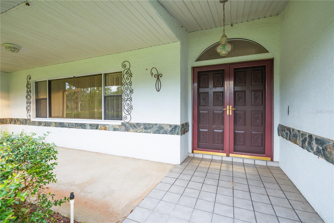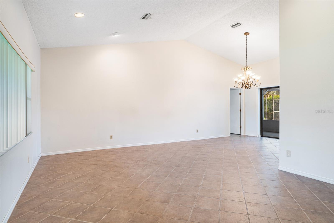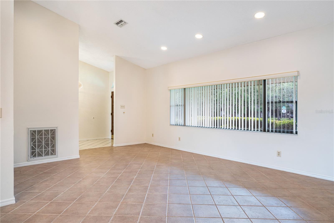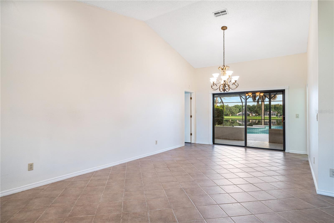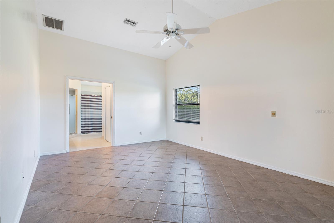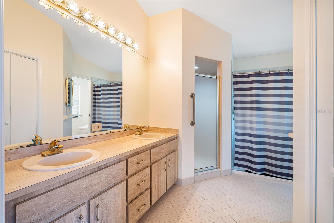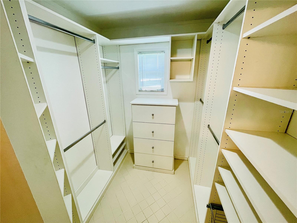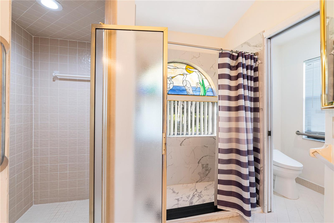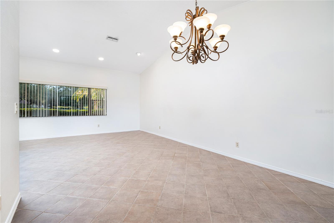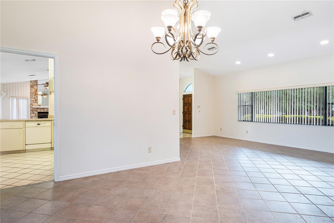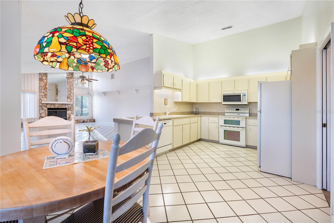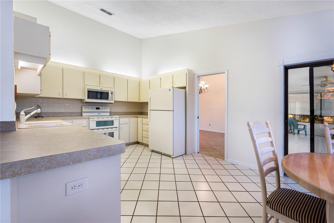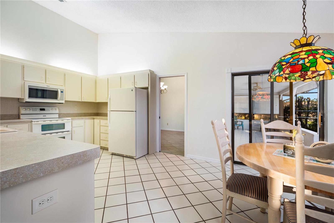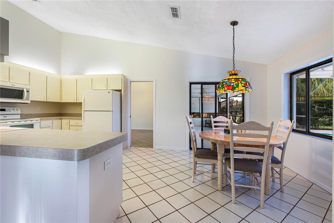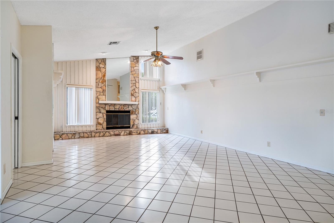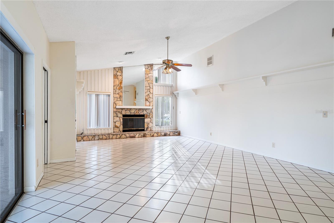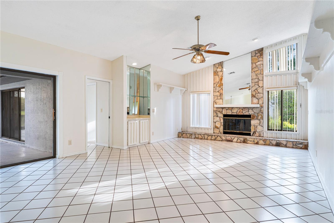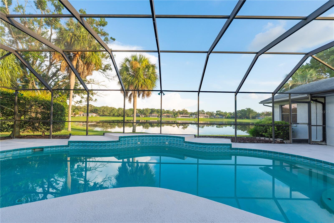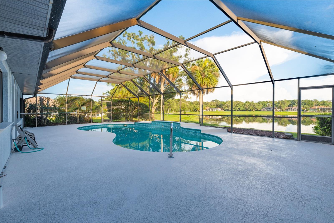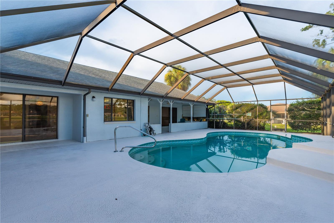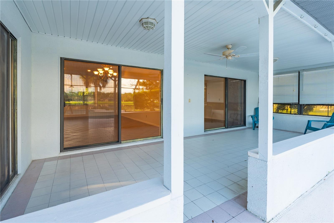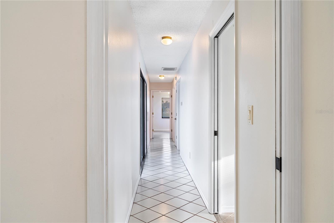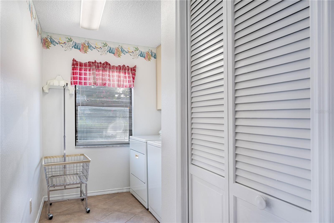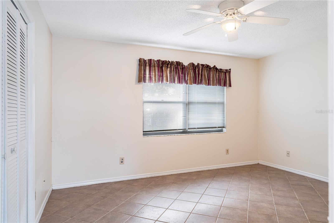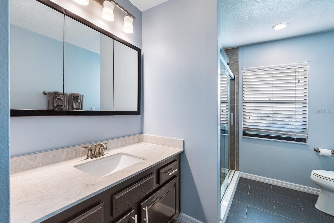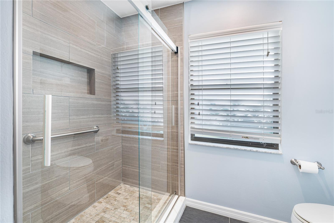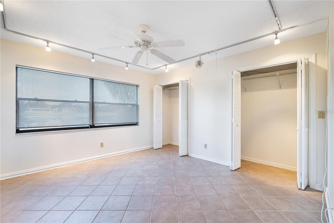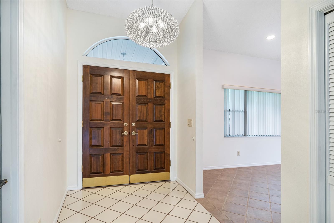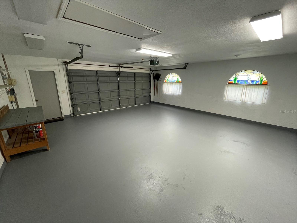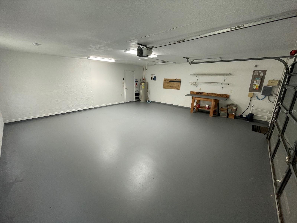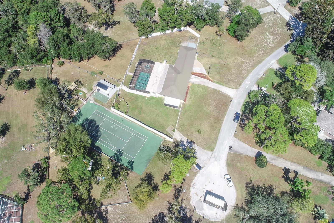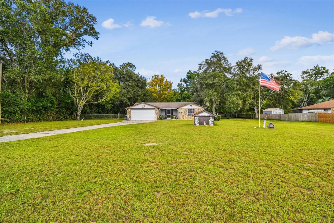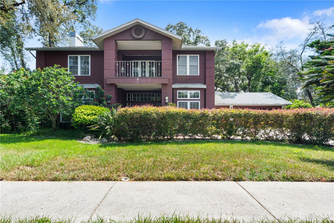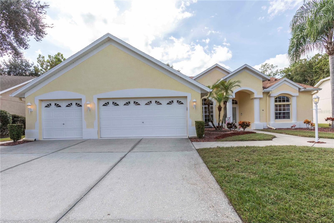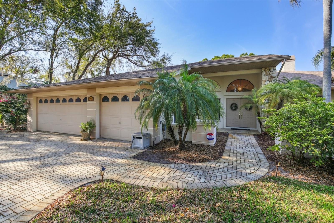PRICED AT ONLY: $500,000
Address: 8522 Cranes Roost Drive, NEW PORT RICHEY, FL 34654
Description
Welcome home to a blend of luxury, comfort & tranquil lakeside beauty.
Enjoy refined lakeside living in one of West Pascos sought after neighborhoods located in a quiet alcove, accented by nature but close to dining, shopping, desirable private schools, veteran services and more! Walking up the path from the driveway and two car garage, you arrive at a covered front porch with a stately double door entryway. Beyond the doors you step into the foyer. To the left is the living and formal dining areas with vaulted ceilings, a statement chandelier, and stunning views of the pool and Scout Lake. Ahead is the great room with vaulted ceilings, a stone accented wall with a wood burning fireplace and a built in mini bar. Next to the mini bar is a doorway leading to a hallway with a sizeable laundry room, redone bathroom with a step in shower and two ample sized bedrooms with one boasting a lake view. On the backside of the great room is the pass through counter of the eat in kitchen overlooking the pool and patio areas. Multiple sliding glass doors on the back side of the home lead to a spacious screened in resort style pool and covered patio with room to add an outdoor kitchen. Beyond the gourmet kitchen and formal dining area is the entrance to the elegant primary suite offers vaulted ceilings, pool views, and a double door leading spa like ensuite with dual showers, bidet, and thoughtful accessibility features.
Property Location and Similar Properties
Payment Calculator
- Principal & Interest -
- Property Tax $
- Home Insurance $
- HOA Fees $
- Monthly -
For a Fast & FREE Mortgage Pre-Approval Apply Now
Apply Now
 Apply Now
Apply Now- MLS#: W7876665 ( Residential )
- Street Address: 8522 Cranes Roost Drive
- Viewed: 82
- Price: $500,000
- Price sqft: $139
- Waterfront: Yes
- Wateraccess: Yes
- Waterfront Type: Lake Front
- Year Built: 1986
- Bldg sqft: 3602
- Bedrooms: 3
- Total Baths: 2
- Full Baths: 2
- Garage / Parking Spaces: 2
- Days On Market: 141
- Acreage: 1.59 acres
- Additional Information
- Geolocation: 28.2871 / -82.6735
- County: PASCO
- City: NEW PORT RICHEY
- Zipcode: 34654
- Subdivision: Cranes Roost
- Elementary School: Cypress Elementary PO
- Middle School: River Ridge Middle PO
- High School: River Ridge High PO
- Provided by: HOUSE HUNTIN REALTY LLC
- Contact: Sean Webb
- 727-848-2560

- DMCA Notice
Features
Building and Construction
- Covered Spaces: 0.00
- Exterior Features: Private Mailbox, Sliding Doors
- Flooring: Tile
- Living Area: 2475.00
- Roof: Roof Over
School Information
- High School: River Ridge High-PO
- Middle School: River Ridge Middle-PO
- School Elementary: Cypress Elementary-PO
Garage and Parking
- Garage Spaces: 2.00
- Open Parking Spaces: 0.00
Eco-Communities
- Pool Features: In Ground, Screen Enclosure
- Water Source: Canal/Lake For Irrigation
Utilities
- Carport Spaces: 0.00
- Cooling: Central Air
- Heating: Central
- Pets Allowed: Cats OK, Dogs OK
- Sewer: None
- Utilities: Public
Finance and Tax Information
- Home Owners Association Fee: 0.00
- Insurance Expense: 0.00
- Net Operating Income: 0.00
- Other Expense: 0.00
- Tax Year: 2024
Other Features
- Appliances: Dishwasher, Microwave, Range, Refrigerator
- Country: US
- Furnished: Unfurnished
- Interior Features: Accessibility Features, Built-in Features, Ceiling Fans(s), Open Floorplan, Vaulted Ceiling(s)
- Legal Description: CRANES ROOST UNIT 2 PB 21 PGS 145-146 LOT 38
- Levels: One
- Area Major: 34654 - New Port Richey
- Occupant Type: Vacant
- Parcel Number: 16-25-26-0050-00000-0380
- Possession: Close Of Escrow
- Views: 82
- Zoning Code: PUD
Nearby Subdivisions
Arborwood At Summertree
Bass Lake Acres
Bass Lake Estates
Baywood Meadows Ph 01
Colony Lakes
Cottages/oyster Bayou Tracts A
Cottagesoyster Bayou Tracts A
Cranes Roost
Crescent Forest
Forest Acres
Forest Pointe
Golden Acres
Gracewood At River Ridge
Griffin Park
Griffin Park Sub
Hampton Village At River Ridge
Hidden Lake Estates
Hidden Ridge
Hunters Lake Ph 01
Hunters Lake Ph 02
Lake Worrell Acres
Lexington Commons
Moon Lake Estate
Moon Lake Estates
Not Applicable
Not In Hernando
Oaks At River Ridge
Osceola Heights
Paradise Pointe West Gr 05
Reserve At Golden Acres Ph 03
Reserve At Golden Acres Ph 04
River Ridge Country Club Ph 02
River Ridge Country Club Ph 04
River Ridge Country Club Ph 05
Rose Haven
Rose Haven Ph 01
Rose Haven Ph 2
Rosewood At River Ridge
Rosewood At River Ridge Ph 03b
Rosewood At River Ridge Ph 04
Rosewood At River Ridge Ph 6a
Ruxton Village
Summertree 01a Ph 01
Summertree Prcl 03a Ph 01
Summertree Prcl 04
Summertree Prcl 1b
Summertree Prcl 3a Ph 02
Summertree Prcl 3b
Tanglewood East
The Glen At River Ridge
The Oaks At River Ridge
Valley Wood 02
Waters Edge
Waters Edge 03
Waters Edge Ph 02
Waters Edge Ph 2
Waters Edge Two
Windsor Place At River Ridge
Woods River Ridge
Similar Properties
Contact Info
- The Real Estate Professional You Deserve
- Mobile: 904.248.9848
- phoenixwade@gmail.com

