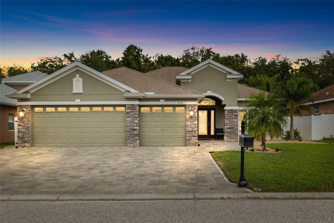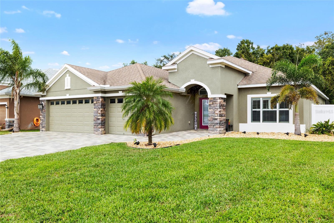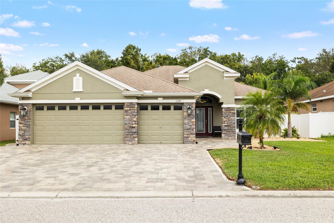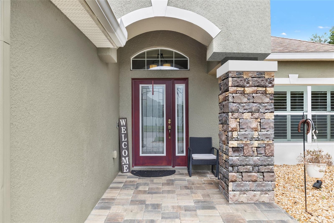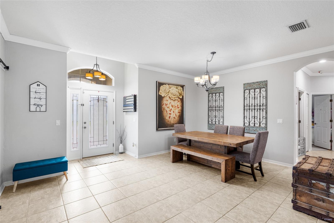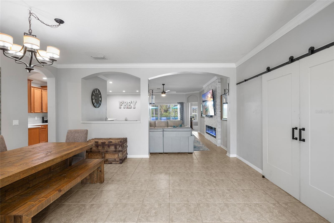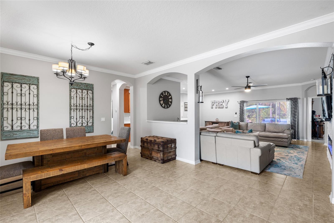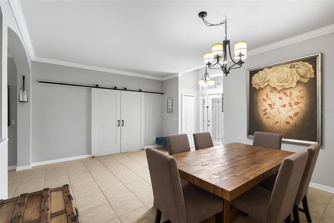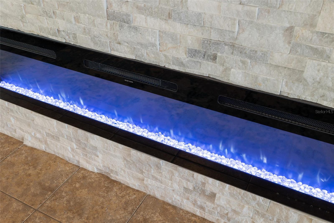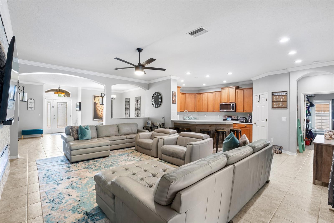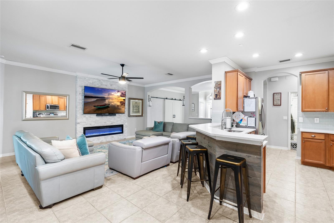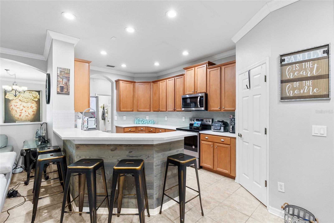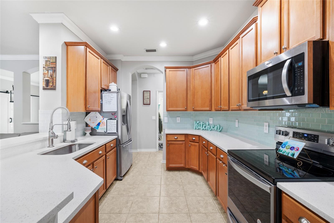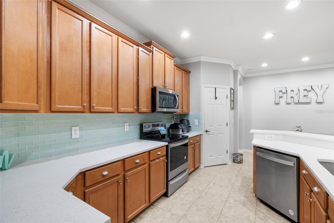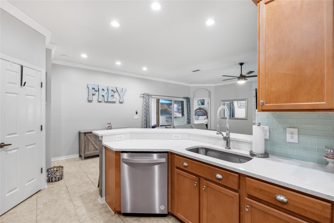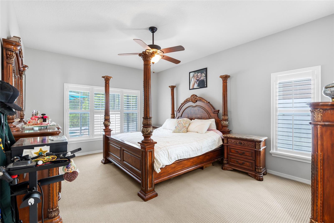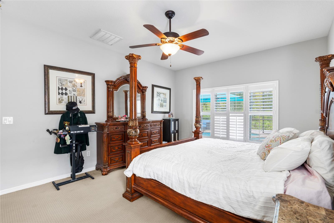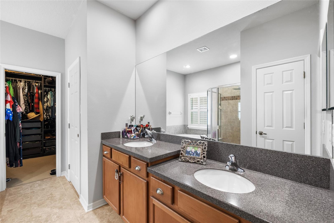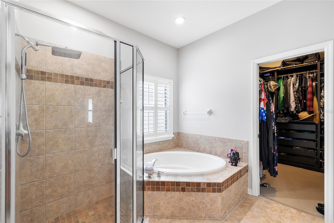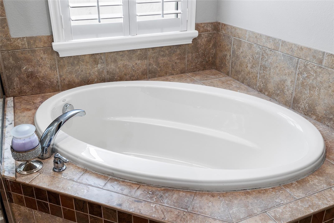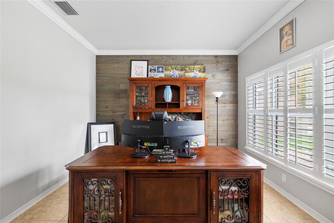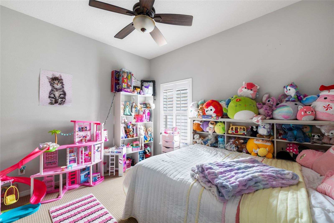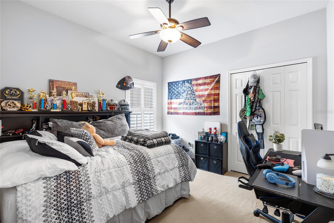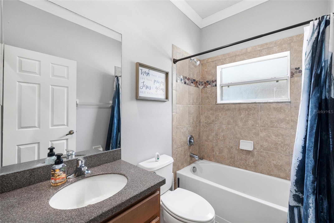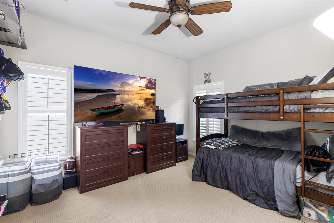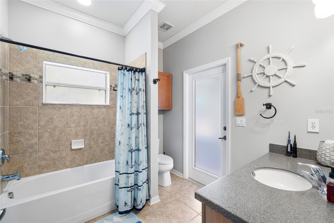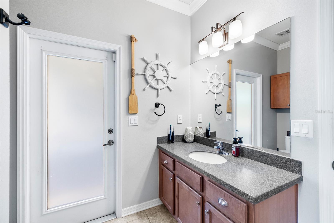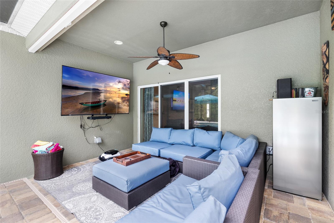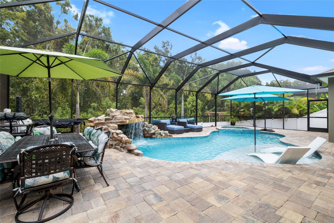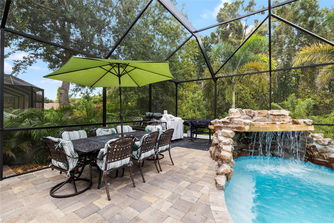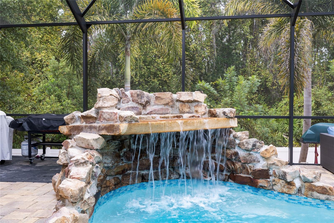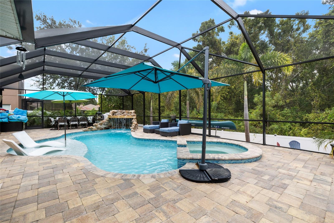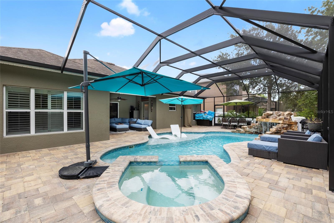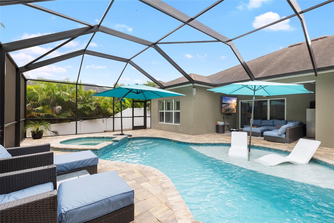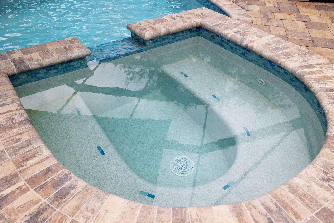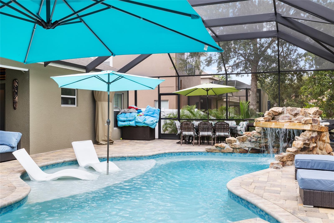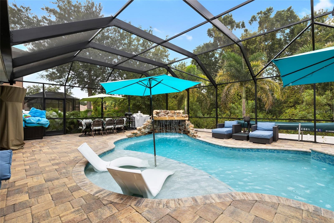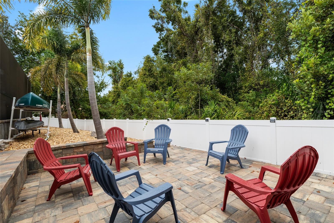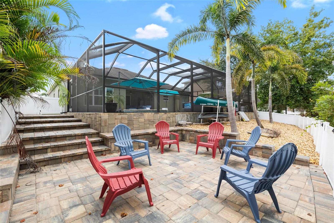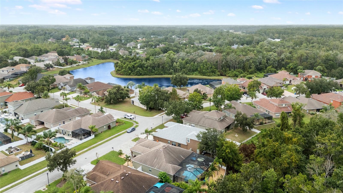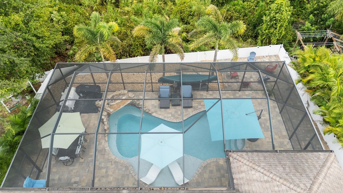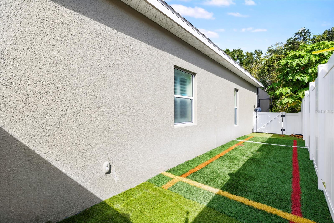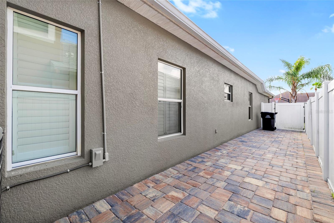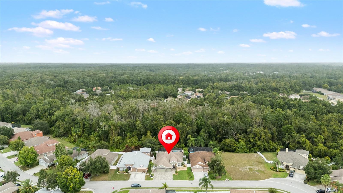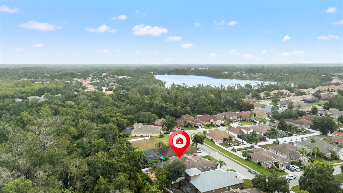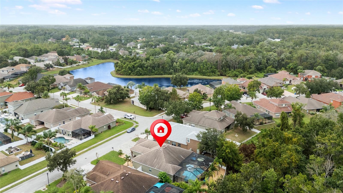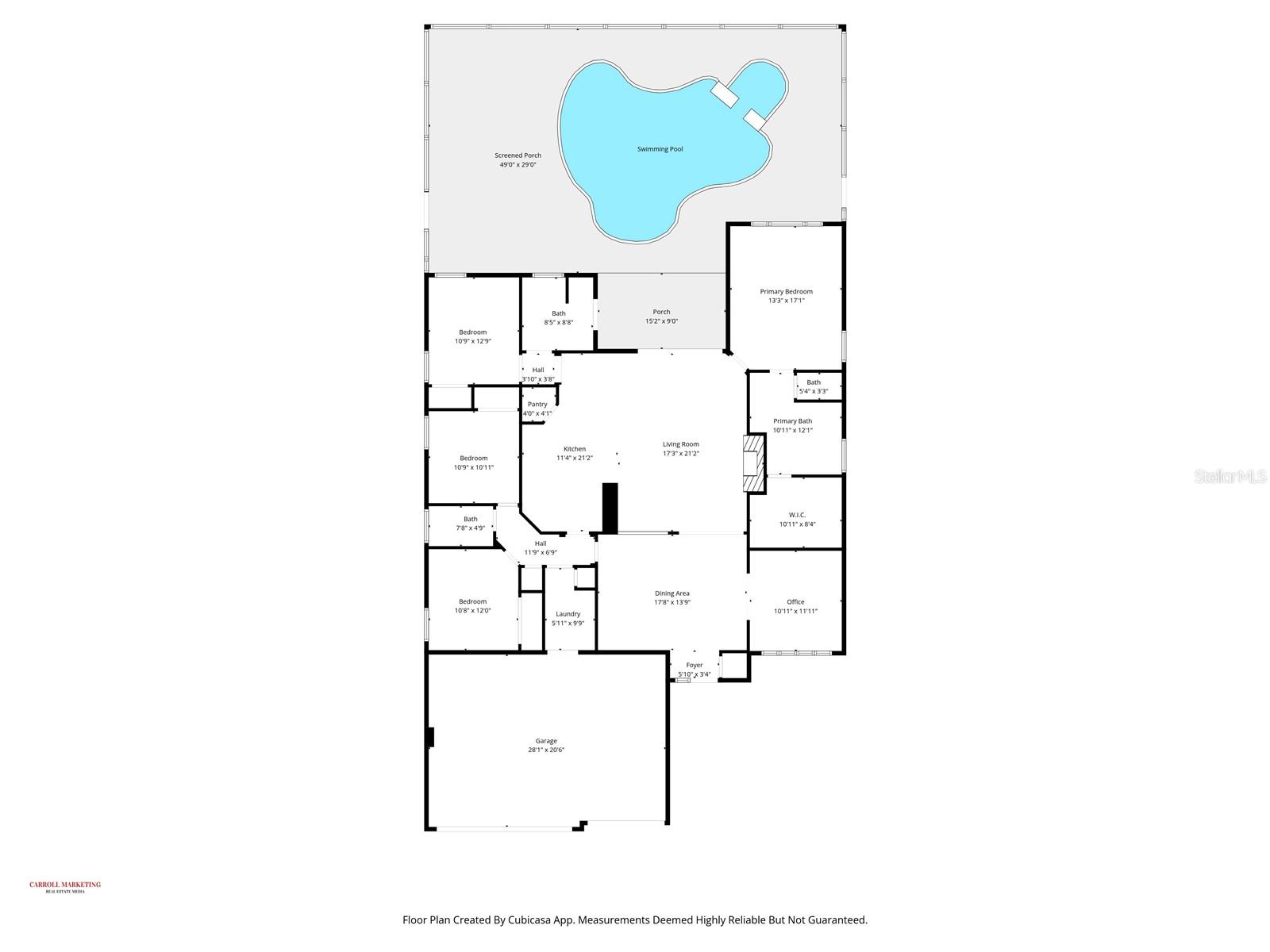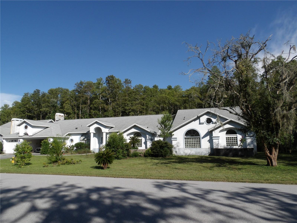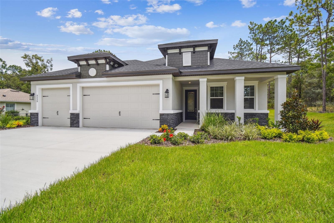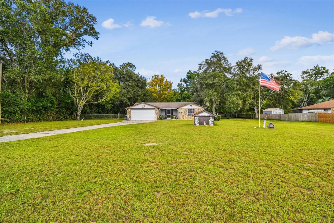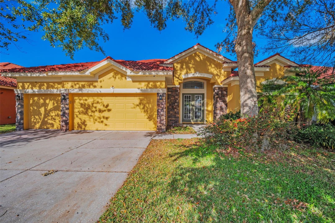PRICED AT ONLY: $569,900
Address: 11139 Ragsdale Court, NEW PORT RICHEY, FL 34654
Description
Stunning home with stunning curb appeal!! This home is a looker and truly looks brand new! Immaculate 4 bedroom, 3 bath + office, 3 car garage home nestled on a gorgeous fenced conservation. It is located in a gated community of waters edge. The schools are highly rated. Exterior stone has gorgeous accents "country rubble coastal brown" open floor plan ~ family room, kitchen and breakfast area with views to the screened patio overlooking an enclosed custom pool with a rock grotto waterfall and hot tub with a serene conservation area. Relax and enjoy the wildlife while grilling in your own cooking area. Kitchen 42" maple stagger wall cabinets accented with crown molding. Counter tops and newer sink with new quarts countertops in kitchen and new subway tile backsplash. Newer stainless steel appliances 2024. Refrigerator 2021. Inside laundry with laundry sink and built in cabinets. Master suite features private bathroom, garden tub, walk in shower, deco tile in all bathrooms, custom built in's walk in closet and newly added closet. Double pane windows. Plantation shutters throughout. Ready to move in. Newer interior and exterior paint including new glass door and baseboards. New sod in front yard 2025. Approx 2023 new a/c. Security system. Newer smart water heater 2023, owned water softener. Screened porch with slide screening and remote controlled fan/light. Open patio with pavers. 3 car garage. Preferred flood zone "x". No flood insurance required. Resort style 9,000 sq. Ft. Clubhouse: fitness center; media, game, & large entertaining room; grand swimming pool at the base of the lake. Basketball court. Two fishing piers overlooking exquisite spring fed lake. Reclaimed water 2 x a week, cable and garbage pick up included. Security. A must to see! This owner has made over 150k in recent upgrades: to name a few... New paver driveway, sidewalks, paver stairs and patio, new barn doors for office, new turf play area/dog run, new pool heater, new stone fireplace, new crown molding, new sprinkler system, hot water heater, new extended full length of home screened lanai with no seeum screen and 2 doors. New pool/ spa with grotto waterfall, new paved patio, walkway & firepit area, new fencing with oversized gate. (completely fenced back yard with 3 gates), new pool lighting, new patio lighting (led pool lights and led custom cage lights), new landscaping. Lots and lots of new. Schedule your showing today!!!
Property Location and Similar Properties
Payment Calculator
- Principal & Interest -
- Property Tax $
- Home Insurance $
- HOA Fees $
- Monthly -
For a Fast & FREE Mortgage Pre-Approval Apply Now
Apply Now
 Apply Now
Apply Now- MLS#: W7879603 ( Residential )
- Street Address: 11139 Ragsdale Court
- Viewed: 31
- Price: $569,900
- Price sqft: $185
- Waterfront: No
- Year Built: 2009
- Bldg sqft: 3074
- Bedrooms: 4
- Total Baths: 3
- Full Baths: 3
- Garage / Parking Spaces: 3
- Days On Market: 24
- Additional Information
- Geolocation: 28.2891 / -82.6304
- County: PASCO
- City: NEW PORT RICHEY
- Zipcode: 34654
- Subdivision: Waters Edge Two
- Elementary School: Cypress Elementary PO
- Middle School: River Ridge Middle PO
- High School: River Ridge High PO
- Provided by: EXP REALTY LLC
- Contact: Bonnie Frey
- 888-883-8509

- DMCA Notice
Features
Building and Construction
- Covered Spaces: 0.00
- Exterior Features: Lighting, Private Mailbox, Rain Gutters, Sliding Doors
- Fencing: Vinyl
- Flooring: Carpet, Ceramic Tile
- Living Area: 2276.00
- Roof: Shingle
Property Information
- Property Condition: Completed
Land Information
- Lot Features: Landscaped, Sidewalk, Paved, Private
School Information
- High School: River Ridge High-PO
- Middle School: River Ridge Middle-PO
- School Elementary: Cypress Elementary-PO
Garage and Parking
- Garage Spaces: 3.00
- Open Parking Spaces: 0.00
- Parking Features: Driveway, Garage Door Opener, Oversized
Eco-Communities
- Pool Features: Deck, Heated, In Ground, Lighting, Outside Bath Access, Salt Water, Screen Enclosure
- Water Source: Public
Utilities
- Carport Spaces: 0.00
- Cooling: Central Air
- Heating: Central, Electric
- Pets Allowed: Yes
- Sewer: Other
- Utilities: Cable Available, Electricity Available, Electricity Connected, Phone Available, Public, Sprinkler Recycled, Water Available, Water Connected
Amenities
- Association Amenities: Basketball Court, Cable TV, Clubhouse, Fitness Center, Lobby Key Required, Maintenance, Park, Playground, Pool, Security
Finance and Tax Information
- Home Owners Association Fee Includes: Cable TV, Common Area Taxes, Pool, Escrow Reserves Fund, Internet, Maintenance Structure, Maintenance Grounds, Maintenance, Management, Private Road, Recreational Facilities, Security, Trash
- Home Owners Association Fee: 493.75
- Insurance Expense: 0.00
- Net Operating Income: 0.00
- Other Expense: 0.00
- Tax Year: 2024
Other Features
- Appliances: Convection Oven, Dishwasher, Disposal, Electric Water Heater, Microwave, Range Hood, Refrigerator, Water Softener
- Association Name: Management & Assoc/ Collin Soderland
- Association Phone: 813-433-2000
- Country: US
- Interior Features: Ceiling Fans(s), Crown Molding, Eat-in Kitchen, High Ceilings, In Wall Pest System, Kitchen/Family Room Combo, Open Floorplan, Pest Guard System, Primary Bedroom Main Floor, Stone Counters, Vaulted Ceiling(s), Walk-In Closet(s), Window Treatments
- Legal Description: WATERS EDGE TWO PB 52 PG 085 LOT 269
- Levels: One
- Area Major: 34654 - New Port Richey
- Occupant Type: Owner
- Parcel Number: 20-25-17-0040-00000-2690
- Possession: Close Of Escrow
- Style: Contemporary
- View: Pool, Trees/Woods
- Views: 31
- Zoning Code: MPUD
Nearby Subdivisions
Arborwood At Summertree
Bass Lake Acres
Bass Lake Estates
Baywood Meadows Ph 01
Colony Lakes
Cottagesoyster Bayou Tracts A
Cranes Roost
Crescent Forest
Forest Acres
Forest Pointe
Glen At River Ridge
Golden Acres
Gracewood At River Ridge
Griffin Park
Griffin Park Sub
Hampton Village At River Ridge
Hidden Lake Estates
Hidden Ridge
Hunters Lake Ph 01
Hunters Lake Ph 02
Lake Worrell Acres
Lexington Commons
Moon Lake Estate
Moon Lake Estates
Not Applicable
Not In Hernando
Osceola Heights
Reserve At Golden Acres Ph 03
River Ridge Country Club Ph 01
River Ridge Country Club Ph 02
River Ridge Country Club Ph 04
River Ridge Country Club Ph 05
Rose Haven
Rose Haven Ph 01
Rose Haven Ph 2
Rosewood At River Ridge
Rosewood At River Ridge Ph 03b
Rosewood At River Ridge Ph 6a
Ruxton Village
Summertree 01a Ph 01
Summertree Prcl 03a Ph 01
Summertree Prcl 04
Summertree Prcl 3a Ph 02
Summertree Prcl 3b
Tanglewood East
The Glen At River Ridge
The Oaks At River Ridge
Valley Wood 02
Waters Edge
Waters Edge 01
Waters Edge 02
Waters Edge 03
Waters Edge Ph 02
Waters Edge Ph 2
Waters Edge Two
Windsor Place At River Ridge
Woods River Ridge
Similar Properties
Contact Info
- The Real Estate Professional You Deserve
- Mobile: 904.248.9848
- phoenixwade@gmail.com

