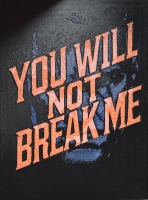PRICED AT ONLY: $2,150,000
Address: 406 Cedar Avenue, New Smyrna Beach, FL 32169
Description
406 & 410 Cedar Ave Investment Opportunity
These two adjacent properties are being sold together and are currently configured as duplexes, each featuring 2 bedrooms and 1 bathroom per unit totaling 8 bedrooms and 4 bathrooms across both addresses.
Located just half a block to the beach and three blocks to Flagler Avenue, the properties are ideally situated for beachside living. Both homes feature fenced in backyards that are well maintained and clean.
This is a fantastic opportunity for new construction or redevelopment. The properties are zoned R 3A, which allows for both single family and two family residences. Zoning regulations permit a maximum building height of 35 feet and require a minimum lot width of 50 feet.
Parcel ID for 406 Cedar Ave: 740906070100
Parcel ID for 410 Cedar Ave: 740906070120
Total combined lot size: Approximately 16,300 sq ft
Whether you're looking to renovate, rent, or build, this is a prime location with strong potential.
Property Location and Similar Properties
Payment Calculator
- Principal & Interest -
- Property Tax $
- Home Insurance $
- HOA Fees $
- Monthly -
For a Fast & FREE Mortgage Pre-Approval Apply Now
Apply Now
 Apply Now
Apply Now- MLS#: 1212604 ( Residential )
- Street Address: 406 Cedar Avenue
- Viewed: 191
- Price: $2,150,000
- Price sqft: $0
- Waterfront: No
- Year Built: 1974
- Bldg sqft: 0
- Bedrooms: 8
- Total Baths: 4
- Full Baths: 4
- Additional Information
- Geolocation: 29 / -81
- County: VOLUSIA
- City: New Smyrna Beach
- Zipcode: 32169
- Subdivision: Cooper
- Provided by: Collado Real Estate

- DMCA Notice
Features
Building and Construction
- Exterior Features: Other
- Fencing: Full, Wood
- Flooring: Tile
- Roof: Shingle
Land Information
- Lot Features: Cleared, Few Trees, Other
Garage and Parking
- Parking Features: Off Street, Other
Eco-Communities
- Water Source: Public
Utilities
- Cooling: Central Air
- Heating: Central, Electric
- Pets Allowed: Yes
- Road Frontage Type: City Street
- Sewer: Public Sewer
- Utilities: Electricity Connected, Sewer Connected, Water Connected
Finance and Tax Information
- Tax Year: 2024
Other Features
- Appliances: Refrigerator, Electric Water Heater, Electric Range, Dryer
- Interior Features: Open Floorplan, Split Bedrooms
- Legal Description: LOT 10 & E 15 FT OF LOT 8 & W 17.5 FT OF LOT 12 BLK 7 COOPER SUB MB 5 PG 165 PER OR 3940 PG 4350 PER OR 6712 PGS 0234-0235 PER OR 7437 PG 3693 PER OR 7447 PG 3568 PER OR 7956 PG 1957
- Levels: One
- Parcel Number: 7409-06-07-0100
- Style: Other
- Views: 191
Nearby Subdivisions
Assessors Walker Grant
Bahamian Club
Baybery
Bethun Beach
Bethune Beach
Bethune Volusia Beach
Bethune Volusia Beach Un 01 07
Boardwalk 09-17-34
Boardwalk 091734
Bouchelles Island
Brown
Callalisa Crk Vistas
Callilisa Land
Canova H L
Coastal Waters Condo
Colin Park
Collins
Cooper
Coopers W L Rediv
Detwilers
Detwilers Add 01 New Smyrna Bc
Driggers
Fuquay
Fuquay Rodgers Divisions A
Fuquay Sub
Horton Shores
Inlet Villas
Jy Detwiler Sub 1st Add
Lewis
New Smyrna Beach
New Smyrna Beach Harbor
New Smyrna Bridge & Inv Co 01
Not Applicable
Not In Subdivision
Not On The List
Ocean Villas Condo
Ocean Walk Condo At New Smyrna
Orlando Beach
Other
Saxon Court
Sea Coast Gardens Iii
Sea Mist Villas
Sea Mist Villas Condo
Shady Oaks
Silver Sands Sec A
Smyrna Cove
Smyrna Dunes
Southern Comfort A Condo
Spyglass
Venetian Villas
Venetian Villas Blk A
Venetian Villas Blk A Rep
Venezia
Venezia Unit 03
W L Coopers Resub
Contact Info
- The Real Estate Professional You Deserve
- Mobile: 904.248.9848
- phoenixwade@gmail.com
















