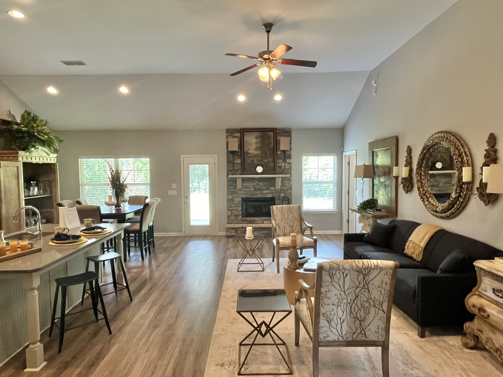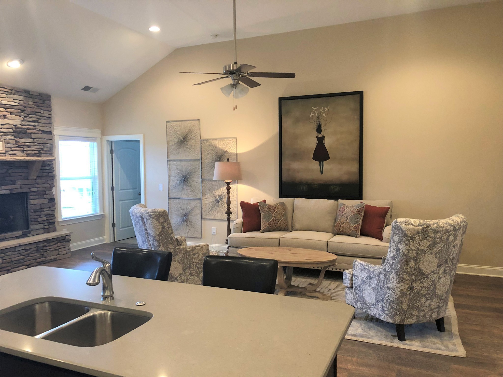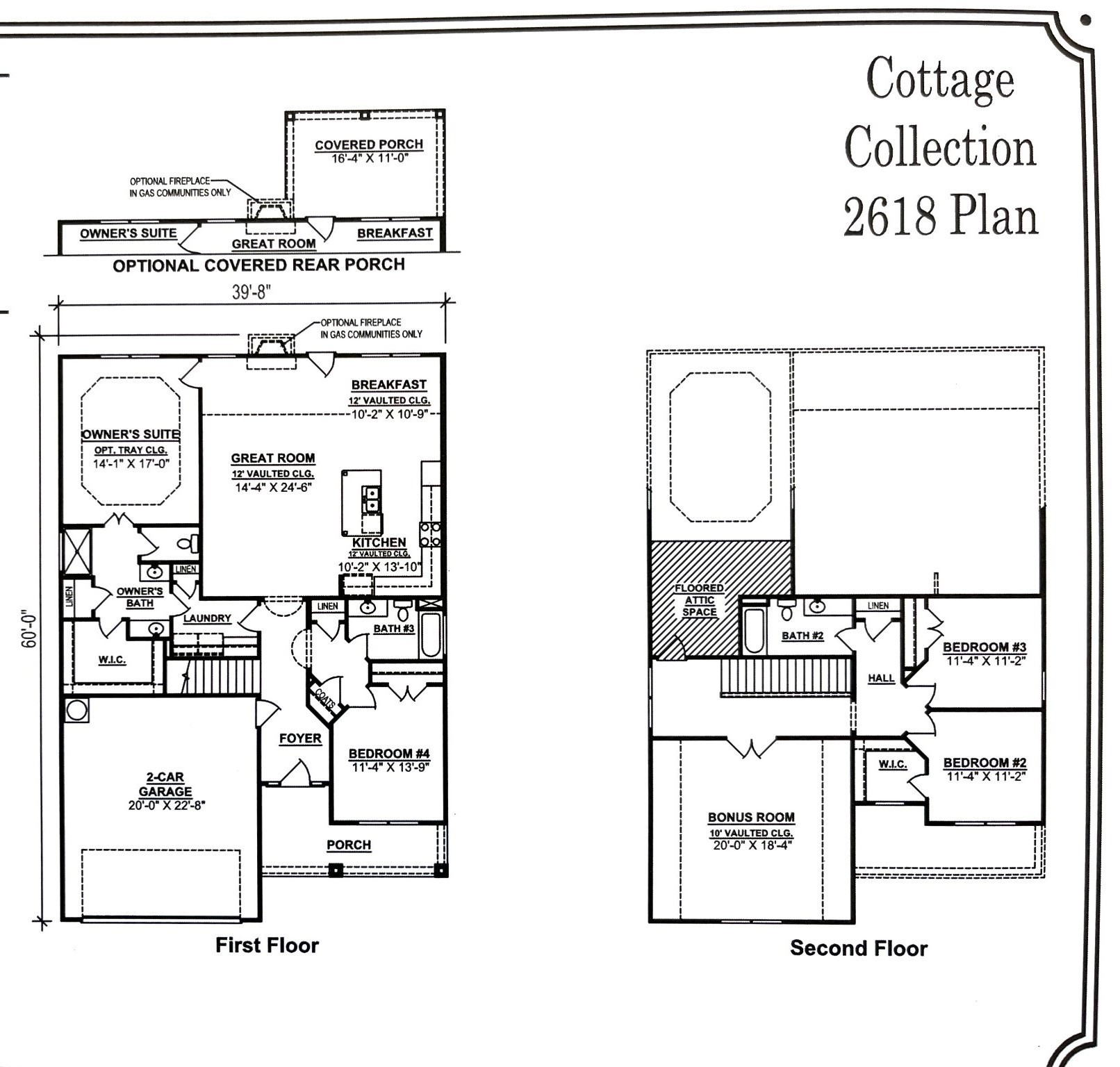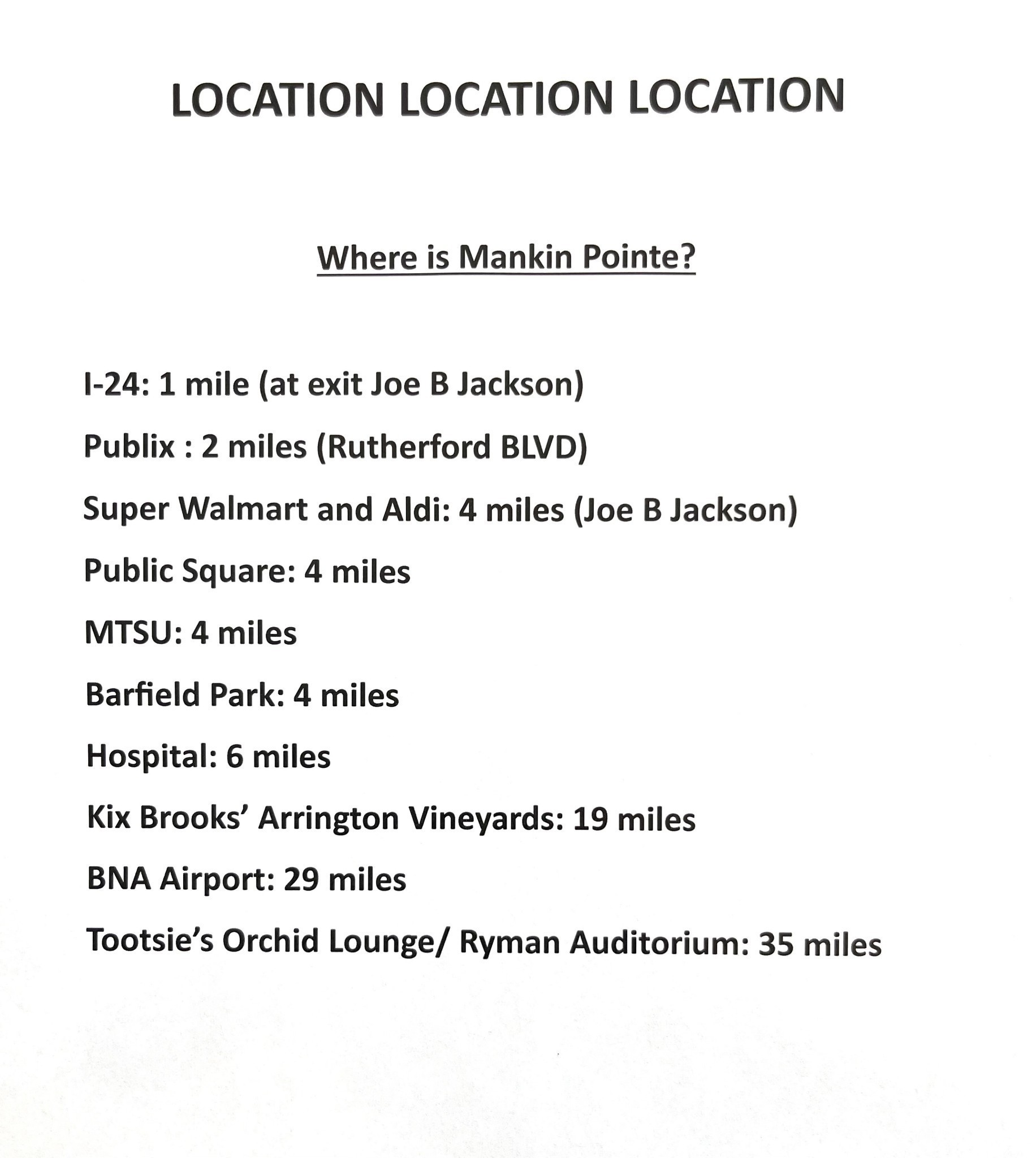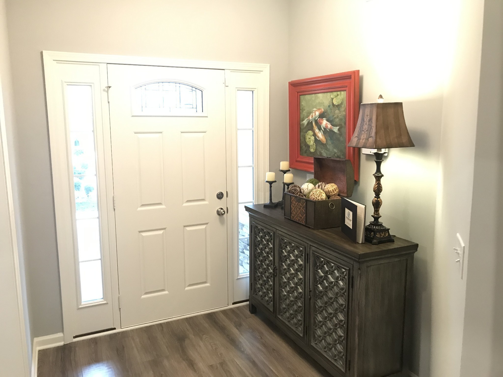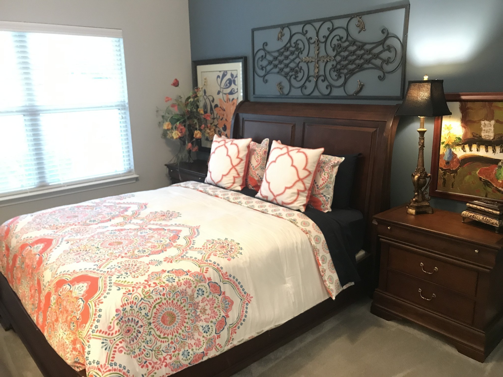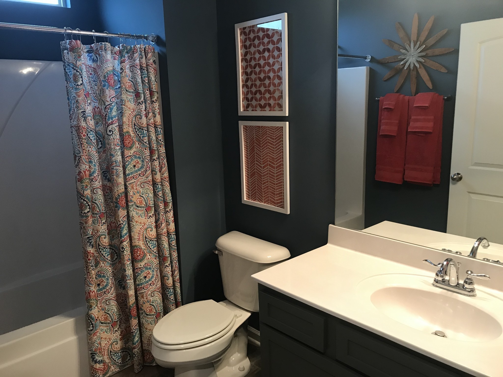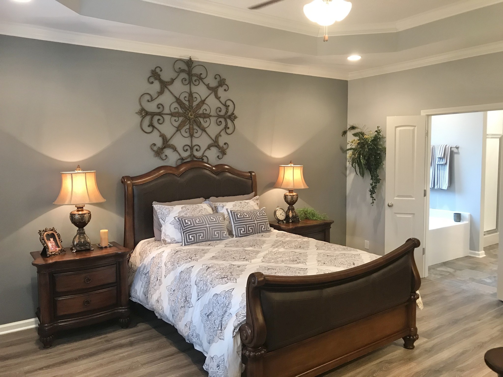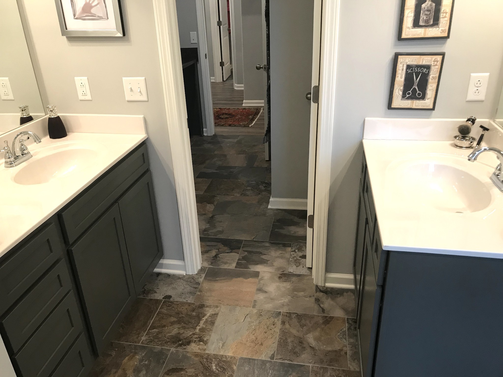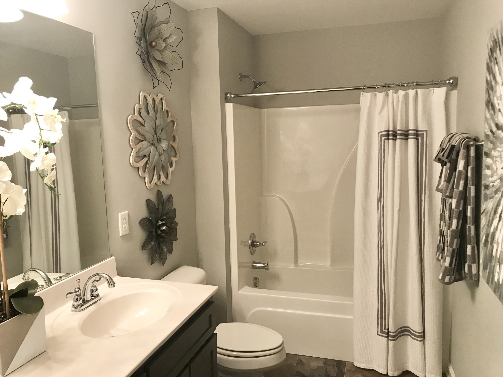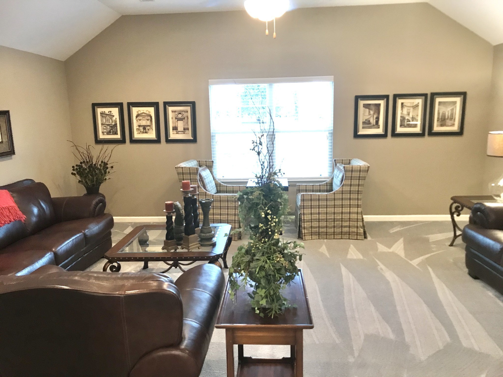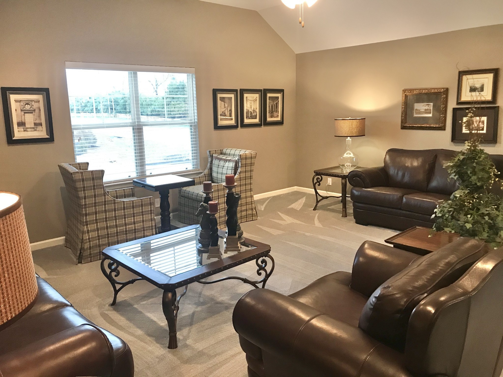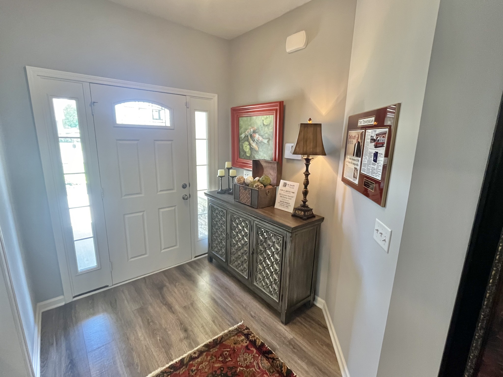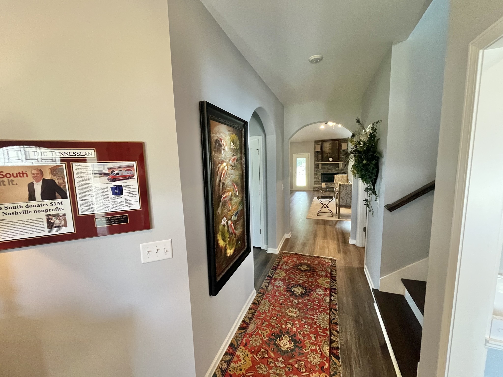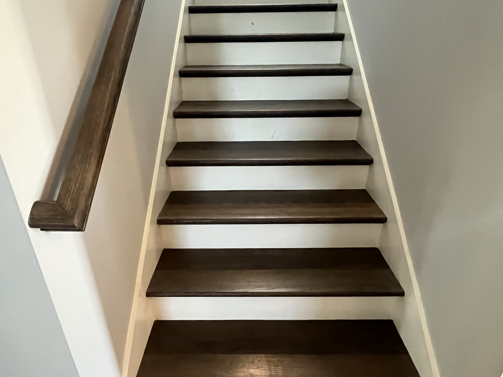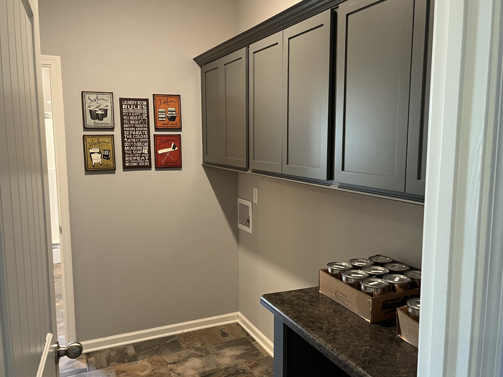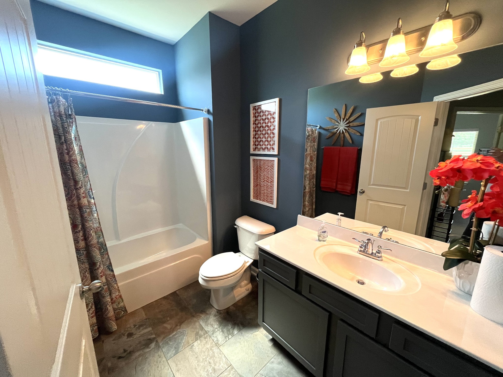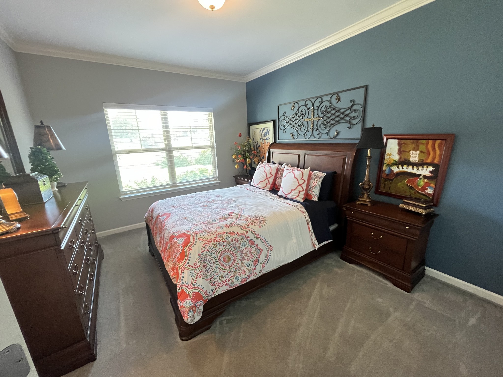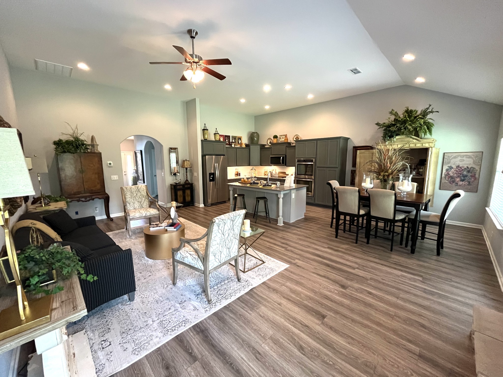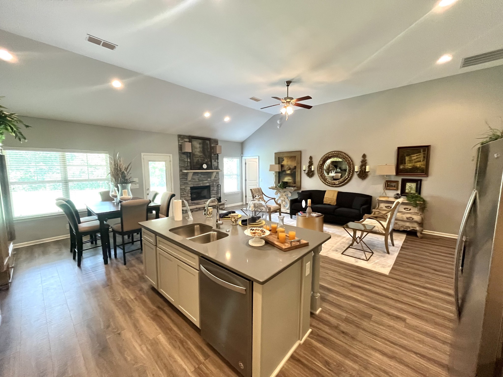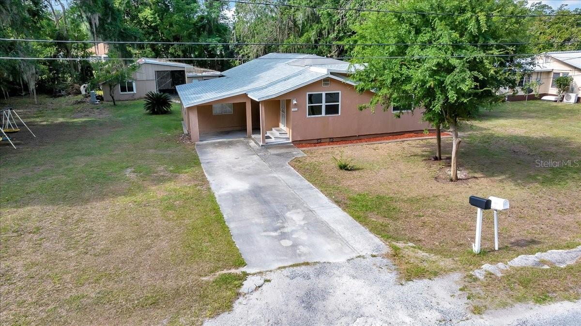PRICED AT ONLY: $257,000
Address: 2004 52nd Street, OCALA, FL 34479
Description
Welcome to this delightful 3 bedroom, 2 bathroom home nestled in a wonderful NE family neighborhood. This property offers a perfect blend of comfort and style with spacious living areas, tile flooring throughout, and a generous sized kitchen with a large pantry, ideal for all your culinary needs.
Step outside and enjoy the beautiful entertaining backyard space, complete with a shed for extra storage. Whether hosting friends or relaxing with family, this backyard is perfect for all your outdoor activities.
The home also features a two car garage, providing ample parking and additional storage space. With its great location and inviting layout, this home is perfect for families looking to settle in a friendly community.
Don't miss out on this fantastic opportunity to own a beautiful home in one of the most sought after neighborhoods!
Contact us today to schedule your tour!
Property Location and Similar Properties
Payment Calculator
- Principal & Interest -
- Property Tax $
- Home Insurance $
- HOA Fees $
- Monthly -
For a Fast & FREE Mortgage Pre-Approval Apply Now
Apply Now
 Apply Now
Apply Now- MLS#: OM692670 ( Residential )
- Street Address: 2004 52nd Street
- Viewed: 90
- Price: $257,000
- Price sqft: $129
- Waterfront: No
- Year Built: 1973
- Bldg sqft: 1988
- Bedrooms: 3
- Total Baths: 2
- Full Baths: 2
- Garage / Parking Spaces: 2
- Days On Market: 297
- Additional Information
- Geolocation: 29.2405 / -82.1105
- County: MARION
- City: OCALA
- Zipcode: 34479
- Subdivision: Fore Acres First Add
- Provided by: SYNERGY REALTY SERVICES LLC
- Contact: Cherie Breitenbecker
- 352-309-6274

- DMCA Notice
Features
Building and Construction
- Covered Spaces: 0.00
- Exterior Features: French Doors, Lighting, Storage
- Flooring: Ceramic Tile
- Living Area: 1211.00
- Roof: Shingle
Garage and Parking
- Garage Spaces: 2.00
- Open Parking Spaces: 0.00
Eco-Communities
- Water Source: None
Utilities
- Carport Spaces: 0.00
- Cooling: Central Air
- Heating: Central
- Sewer: Public Sewer
- Utilities: Electricity Connected
Finance and Tax Information
- Home Owners Association Fee: 0.00
- Insurance Expense: 0.00
- Net Operating Income: 0.00
- Other Expense: 0.00
- Tax Year: 2024
Other Features
- Appliances: Microwave, Range, Refrigerator
- Country: US
- Interior Features: Ceiling Fans(s), Eat-in Kitchen, Thermostat
- Legal Description: SEC 28 TWP 14 RGE 22 PLAT BOOK H PAGE 077 FORE ACRES FIRST ADD BLK B LOT 7
- Levels: One
- Area Major: 34479 - Ocala
- Occupant Type: Owner
- Parcel Number: 1574-002-007
- Views: 90
- Zoning Code: R1
Nearby Subdivisions
Ae Mccoy Sub
Bordering Oaks
Carol Estate
Countryside Estate
Coventry
Eleven Oaks 1st Add
Emil Marr
Emil-marr An Unrec Sub/s
Emilmarr
Fore Acres
Fore Acres First Add
Fore Acres North
Fore Acres North 1st Add
Fore Oaks Estate
Hickory Meadows
Hodges Sub
Jasons Lndg
Little Lake Weir
Millwood Esates
Millwood Estate
Millwood Estates
Ne Ocala
Neighborhood 4715 Anthony Rd
Not On List
Oakview Add 01
Ocala Oaks
Ocala Oaks Sub
Ocala Oaks Un One
Ocala Terrace
Pleasant Manor
Pleasant Pines
Ridgewood Park
Ridgewood Park Add 01
Ridgewood Park Add 02
Sand Hill Estates
Sevilla Estate
Stone Hill
Summerhill
Sun Ray Estate
Tanglewoods Un 01
Trade Winds Village
Tradewinds
Windgate Estate
Woodland Place First Add
Wright Heights
Similar Properties
Contact Info
- The Real Estate Professional You Deserve
- Mobile: 904.248.9848
- phoenixwade@gmail.com
