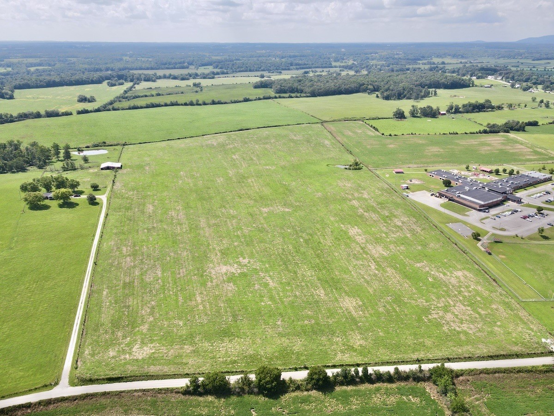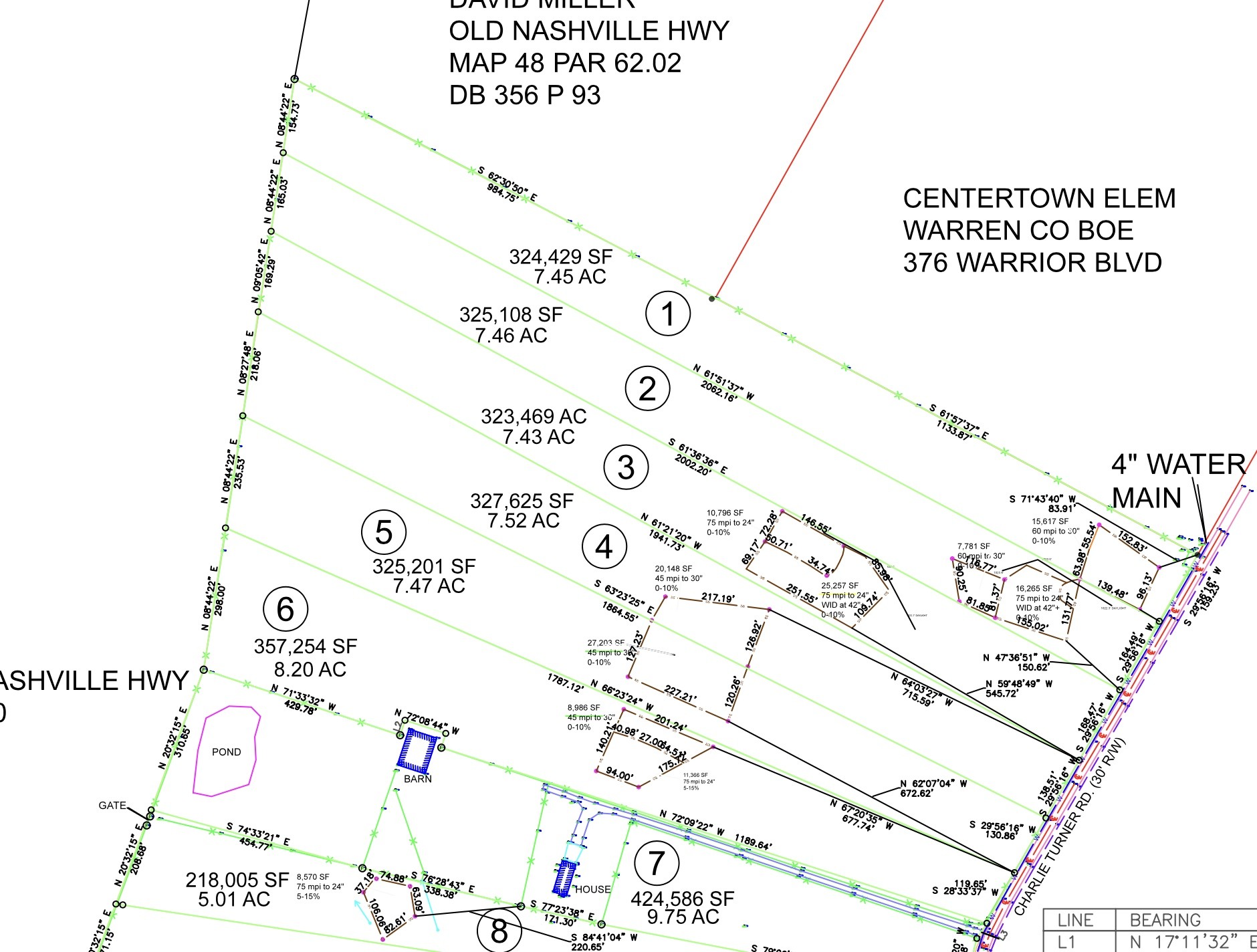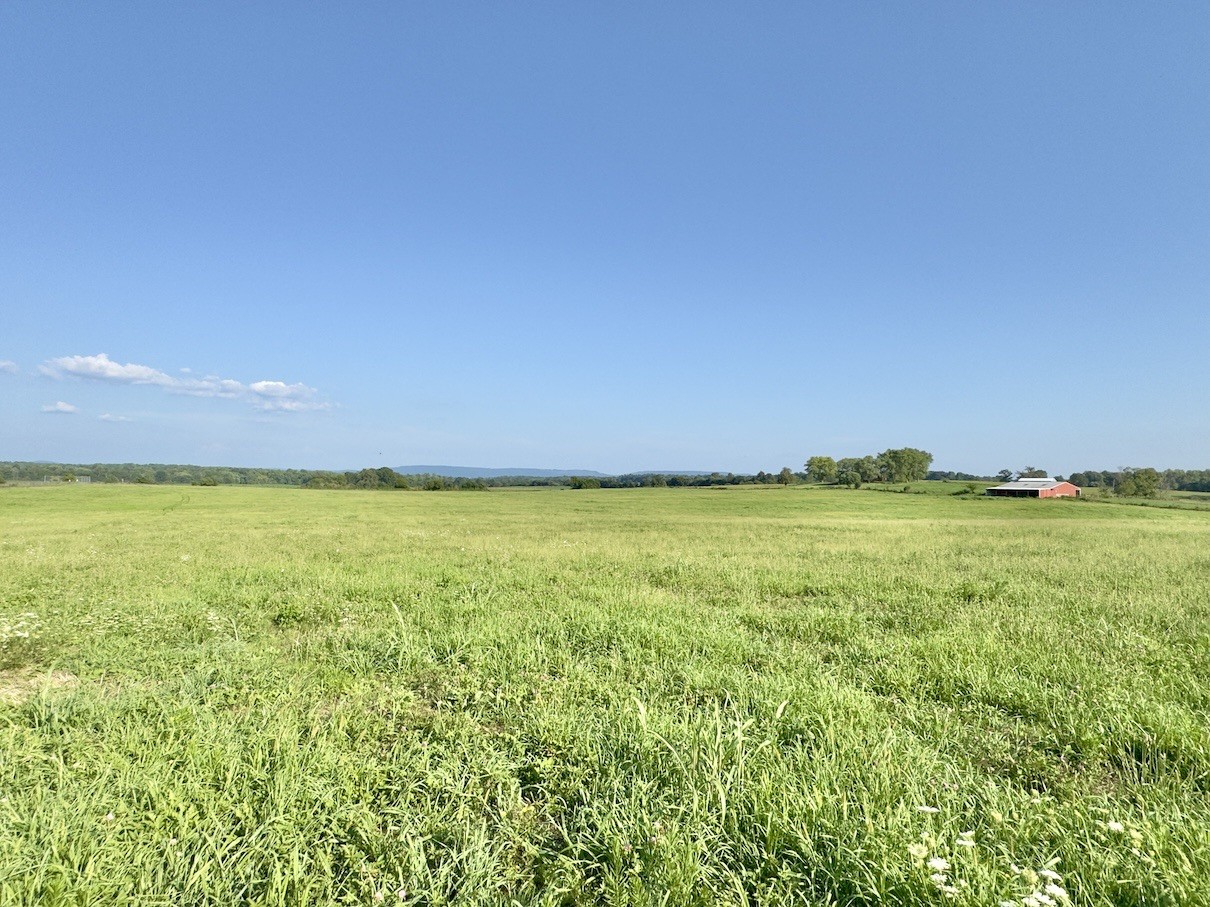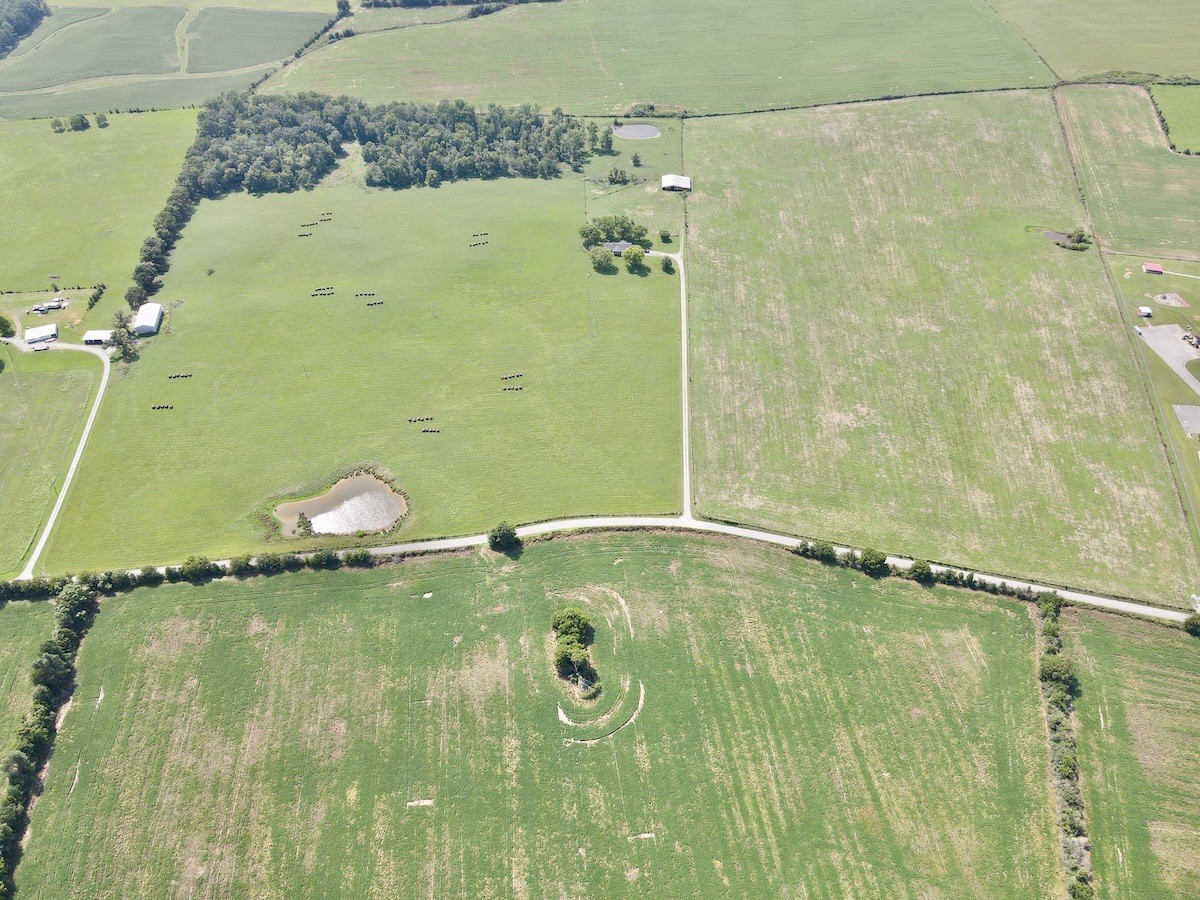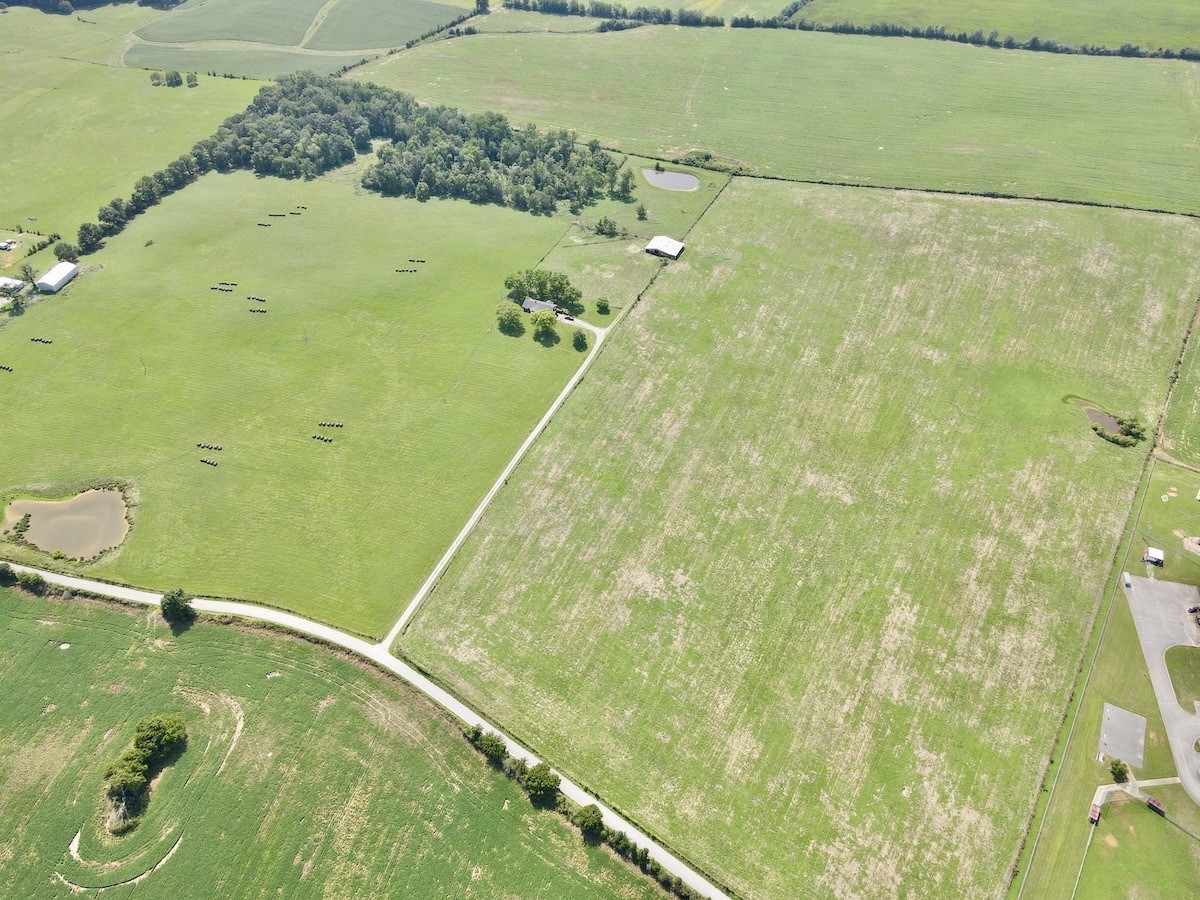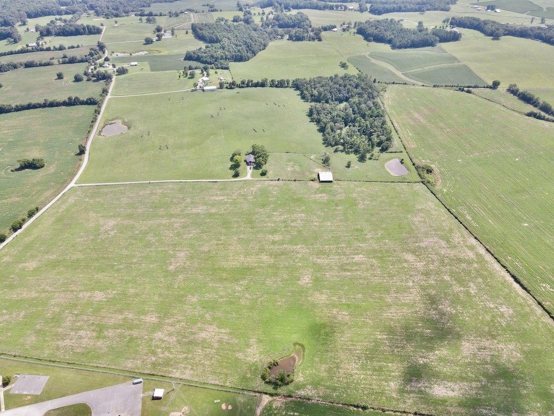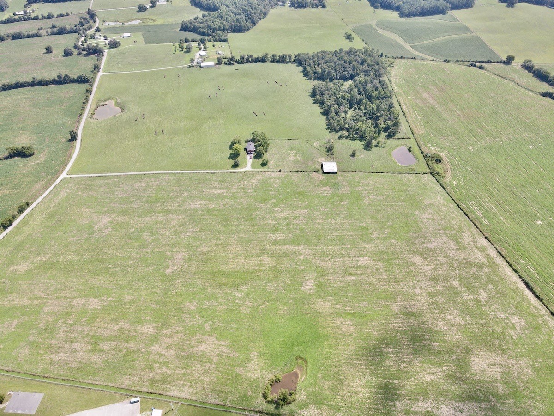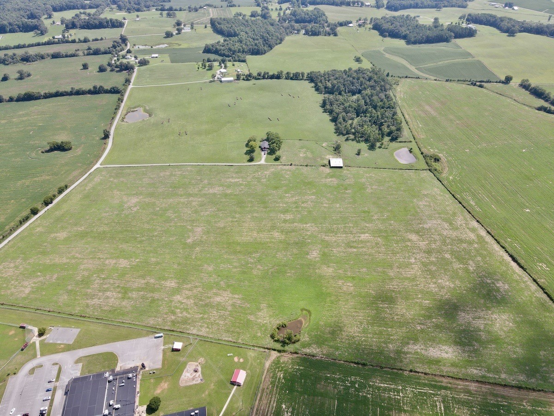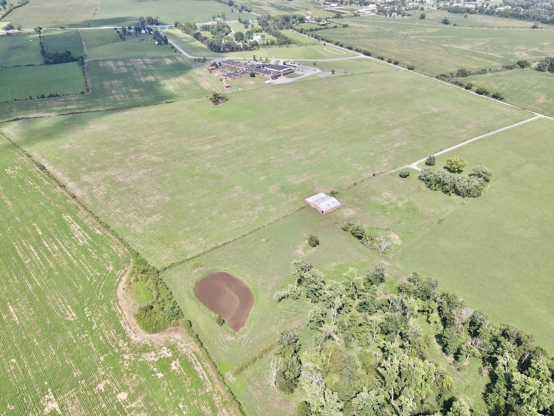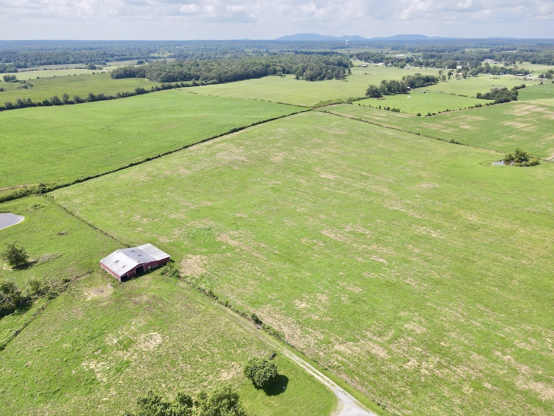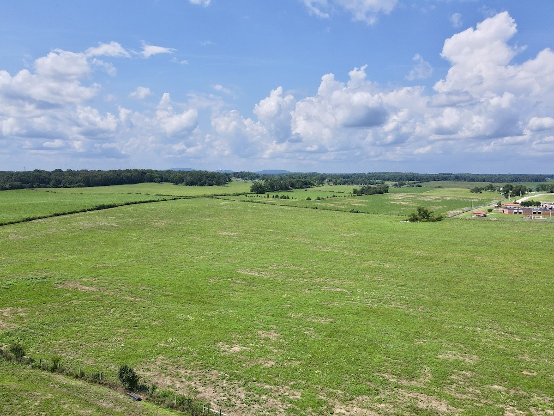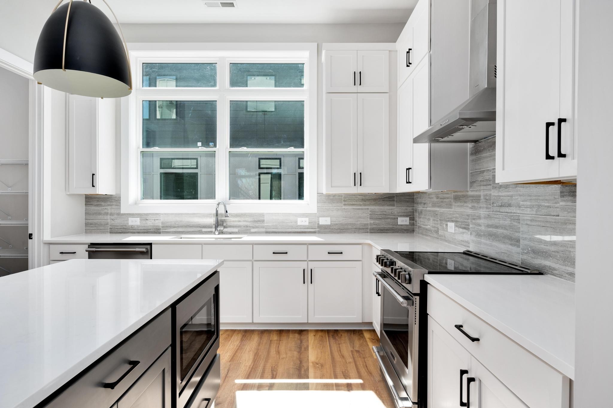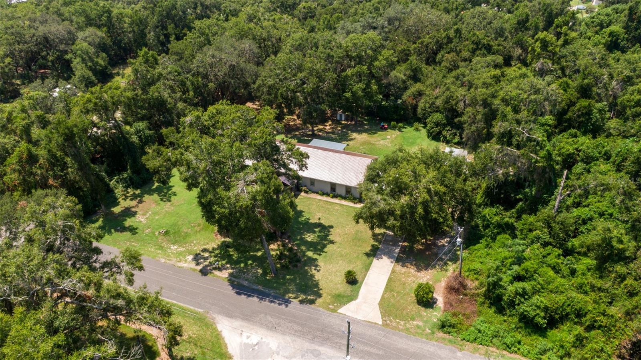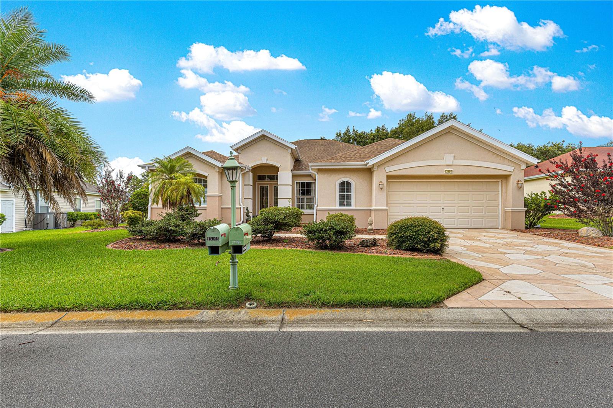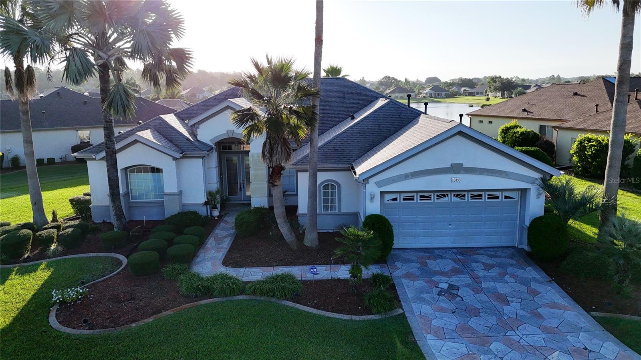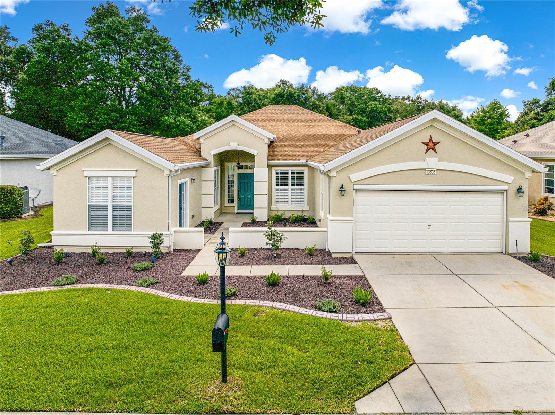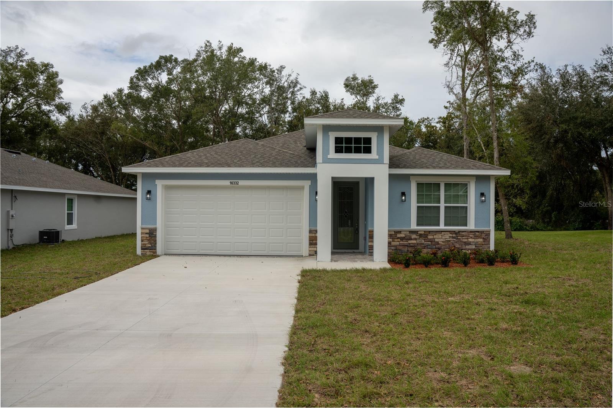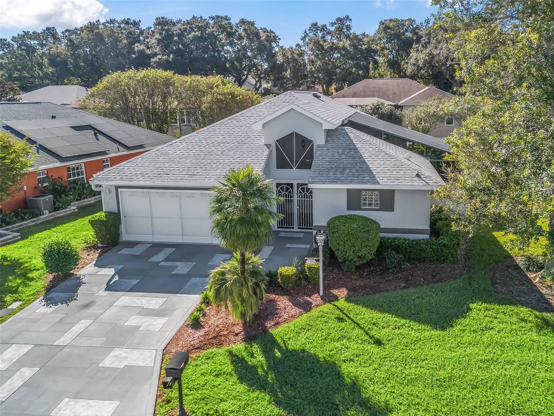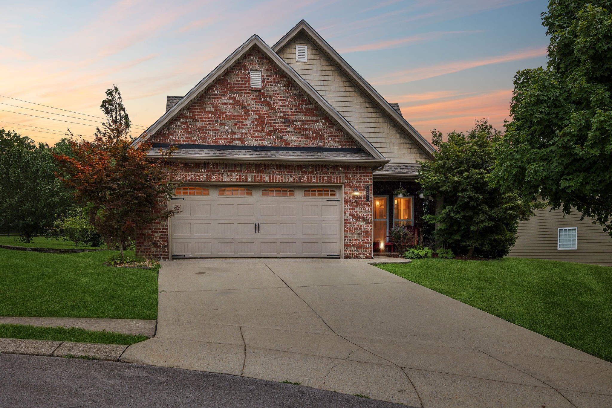PRICED AT ONLY: $350,000
Address: 2645 162nd Place Road, SUMMERFIELD, FL 34491
Description
Nestled in the quiet community of Virmillion Estates, this gorgeous 3 bedroom, 2 bath home is perfectly situated on a spacious 1.14 acre lot. The home boasts a durable metal roof equipped with solar panels, providing you with energy efficiency and significantly reducing your monthly electric bills. Step inside and youll be greeted by the beautiful tile flooring that flows seamlessly throughout the main living areas, offering a clean and modern aesthetic thats also easy to maintain. The heart of the home is the kitchen, where granite countertops add a touch of elegance. This space is thoughtfully designed with ample cabinet and counter space, making meal preparation a breeze.The spacious primary bedroom comes with its own en suite bath equipped with tile walk in shower. Across the hall, youll find two additional guest bedrooms and a guest bathroom, offering plenty of room for family members or overnight guests. French doors off the dining room lead you to a screened in back porch, where you can relax and unwind while taking in the serene views of the fully fenced backyard. One of the standout features of this property is an additional well, septic system and electric meter. These additional features open up endless possibilities, whether youre looking to build a barn, a workshop or even an additional living space to accommodate extended family or guests. The property also includes a chicken coop and the zoning allows for a variety of farm animals, such as chickens, goats and more, making it an ideal choice for those who dream of a small hobby farm. Conveniently located just minutes from The Villages, this home offers easy access to I 75 putting you within reach of all that Florida has to offer. Schedule your showing today and envision the life you can create!
Property Location and Similar Properties
Payment Calculator
- Principal & Interest -
- Property Tax $
- Home Insurance $
- HOA Fees $
- Monthly -
For a Fast & FREE Mortgage Pre-Approval Apply Now
Apply Now
 Apply Now
Apply Now- MLS#: OM693208 ( Residential )
- Street Address: 2645 162nd Place Road
- Viewed: 111
- Price: $350,000
- Price sqft: $144
- Waterfront: No
- Year Built: 1989
- Bldg sqft: 2439
- Bedrooms: 3
- Total Baths: 2
- Full Baths: 2
- Garage / Parking Spaces: 2
- Days On Market: 274
- Acreage: 1.11 acres
- Additional Information
- Geolocation: 28.9872 / -82.1011
- County: MARION
- City: SUMMERFIELD
- Zipcode: 34491
- Subdivision: Virmillion Estate
- Elementary School: Marion Oaks Elementary School
- Middle School: Belleview Middle School
- High School: Belleview High School
- Provided by: KELLER WILLIAMS CORNERSTONE RE
- Contact: Chad MacBlain
- 352-369-4044

- DMCA Notice
Features
Building and Construction
- Covered Spaces: 0.00
- Exterior Features: Private Mailbox, Storage
- Fencing: Board, Fenced
- Flooring: Luxury Vinyl, Tile
- Living Area: 1316.00
- Other Structures: Shed(s)
- Roof: Metal
Land Information
- Lot Features: Cleared, Landscaped, Level, Paved
School Information
- High School: Belleview High School
- Middle School: Belleview Middle School
- School Elementary: Marion Oaks Elementary School
Garage and Parking
- Garage Spaces: 2.00
- Open Parking Spaces: 0.00
- Parking Features: Garage Door Opener, Off Street
Eco-Communities
- Water Source: Well
Utilities
- Carport Spaces: 0.00
- Cooling: Central Air
- Heating: Central
- Pets Allowed: Cats OK, Dogs OK, Yes
- Sewer: Septic Tank
- Utilities: BB/HS Internet Available, Cable Connected, Electricity Connected, Water Connected
Finance and Tax Information
- Home Owners Association Fee: 25.00
- Insurance Expense: 0.00
- Net Operating Income: 0.00
- Other Expense: 0.00
- Tax Year: 2024
Other Features
- Appliances: Dishwasher, Dryer, Electric Water Heater, Microwave, Range, Refrigerator, Washer
- Association Name: Rick Benton
- Association Phone: 352-245-6123
- Country: US
- Interior Features: Ceiling Fans(s), Eat-in Kitchen, Primary Bedroom Main Floor, Solid Surface Counters, Solid Wood Cabinets, Thermostat, Walk-In Closet(s)
- Legal Description: SEC 27 TWP 17 RGE 22 PLAT BOOK R PAGE 005 VIRMILLION ESTATES BLK E LOT 16
- Levels: One
- Area Major: 34491 - Summerfield
- Occupant Type: Vacant
- Parcel Number: 44683-005-16
- Possession: Close Of Escrow
- Views: 111
- Zoning Code: A1
Nearby Subdivisions
-
9458
Belleview Estate
Belleview Heights
Belleview Heights Estate
Belleview Heights Estates
Belleview Heights Estates Unit
Belleview Heights Ests Paved
Belleview Ranchettes
Bird Island
Bloch Brothers
Breezewood Estate
Del Webb Spruce Creek Gcc
Del Webb Spruce Creek Golf And
Del Webb Spruce Crk Cc Windwar
E L Carneys Sub
Eastridge
Edgewater Estate
Enclavestonecrest Un 03
Fairwaysstonecrest
Fairwaysstonecrest Un 02
Gen Agriculture-a1
High Hopes Mobile Home
Hillsstonecrest
Hilltop Estate
Johnson Wallace E Jr
Lake Weir Shores
Lake Weir Shores Un 3
Lakesstonecrest Un 02 Ph 01
Linksstonecrest
Linksstonecrest Un 01
Marion Hills
Meadows/stonecrest Un 02
Meadowsstonecrest Un 02
N/a
No Subdivision
None
North Valley Of Stonecrest
North Valleystonecrest Un 02
North Vlystonecrest Un 3
North Vlystonecrest Un Iii
Not Applicable
Not In Hernando
Not On List
Not On The List
Orane Blossom Hills Un 1
Orange Blossom Hills
Orange Blossom Hills 05
Orange Blossom Hills 07
Orange Blossom Hills Un #8
Orange Blossom Hills Un 01
Orange Blossom Hills Un 02
Orange Blossom Hills Un 03
Orange Blossom Hills Un 05
Orange Blossom Hills Un 06
Orange Blossom Hills Un 07
Orange Blossom Hills Un 09
Orange Blossom Hills Un 10
Orange Blossom Hills Un 11
Orange Blossom Hills Un 13
Orange Blossom Hills Un 14
Orange Blossom Hills Un 2
Orange Blossom Hills Un 4
Orange Blossom Hills Un 5
Orange Blossom Hills Un 8
Orange Blossom Hills Un 9
Orange Blossom Hills Uns 01 0
Orange Blsm Hls
Overlookstonecrest Un 03
Sherwood Forest
Siler Top Ranch
Silver Springs Acres
Silverleaf Hills
Southern Rdgstonecrest
Spruce Creek South
Spruce Creek Cc
Spruce Creek Country Club Saw
Spruce Creek Country Club - Sa
Spruce Creek Country Club Cand
Spruce Creek Country Club Star
Spruce Creek Country Club Tama
Spruce Creek Gc
Spruce Creek Gc St Andrews
Spruce Creek Golf Country Clu
Spruce Creek Golf & Country Cl
Spruce Creek Golf Country Club
Spruce Creek S
Spruce Creek South
Spruce Creek South 04
Spruce Creek South 09
Spruce Creek South 11
Spruce Creek South Xiv
Spruce Creek Southx
Spruce Crk Cc Firethorne
Spruce Crk Cc Olympia
Spruce Crk Cc Starr Pass
Spruce Crk Cc Tamarron Rep
Spruce Crk Cc Windward Hills
Spruce Crk Gc
Spruce Crk Golf Cc Alamosa
Spruce Crk Golf Cc Candlesto
Spruce Crk Golf Cc St Andre
Spruce Crk Golf & Cc St Andre
Spruce Crk South 04
Spruce Crk South 06
Spruce Crk South 08
Spruce Crk South 09
Spruce Crk South 11
Spruce Crk South 13
Spruce Crk South I
Spruce Crk South Iiib
Spruce Crk South Ixa
Spruce Crk South V
Spruce Crk South Viia
Spruce Crk South Viib
Spruce Crk South Xiv
Stonecrest
Stonecrest Hills Of Stonecres
Stonecrest North Valley
Stonecrest - Hills Of Stonecre
Stonecrest - Meadows
Summerfield
Summerfield Oaks
Summerfield Ter
Summerfield Terrace
Sunset Acres
Sunset Harbor Isle
Sunset Hills
Sunset Hills Ph 1
Timucuan Island
Timucuan Island Un 01
Virmillion Estate
Similar Properties
Contact Info
- The Real Estate Professional You Deserve
- Mobile: 904.248.9848
- phoenixwade@gmail.com
