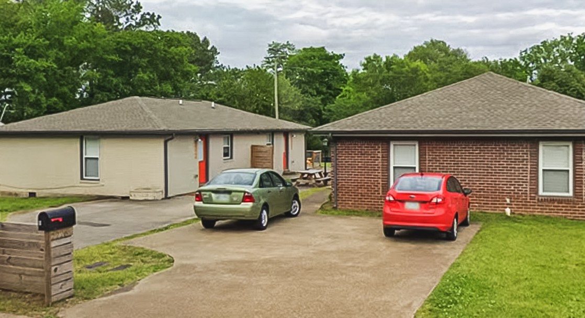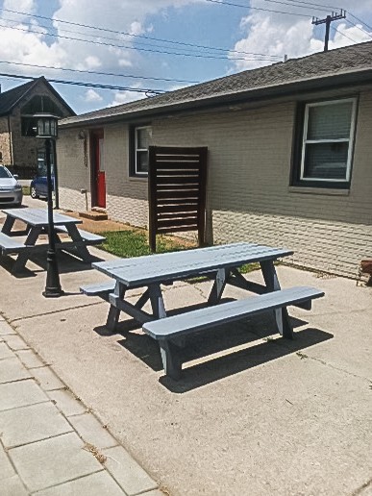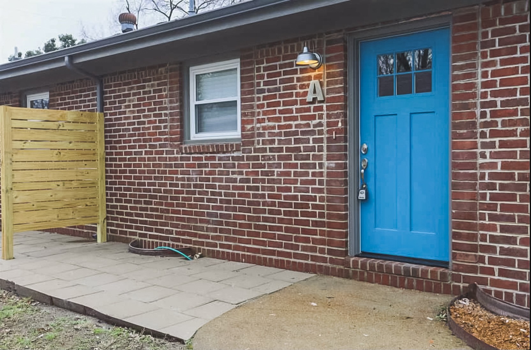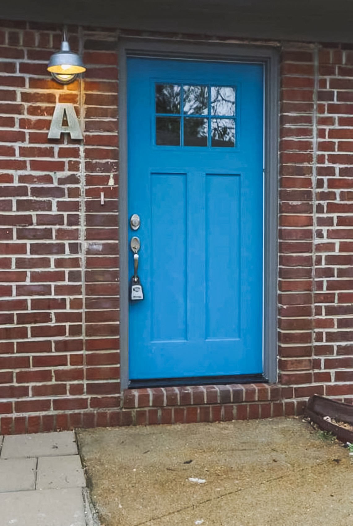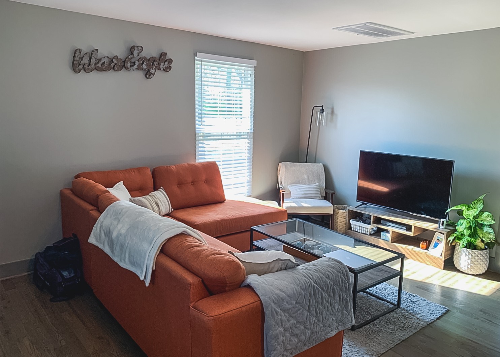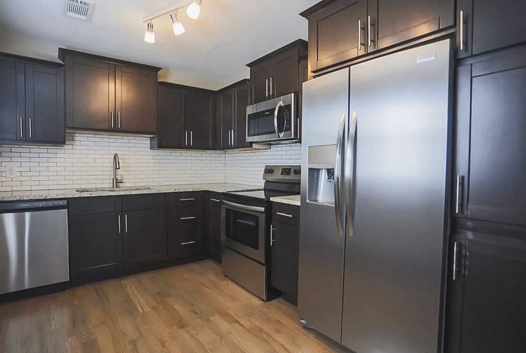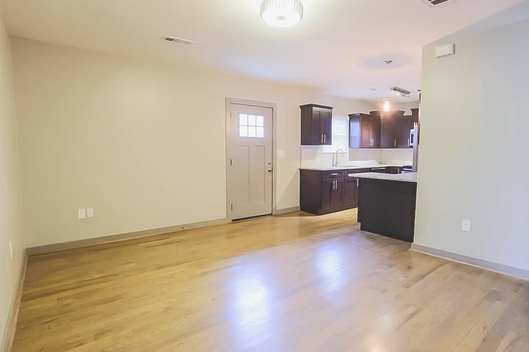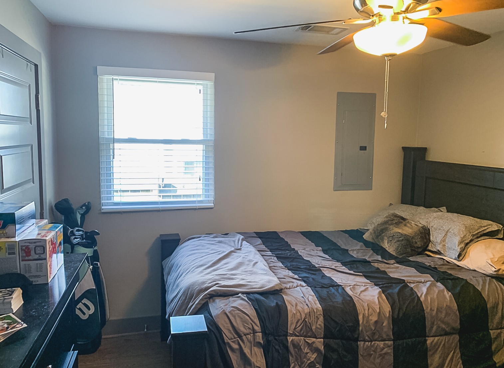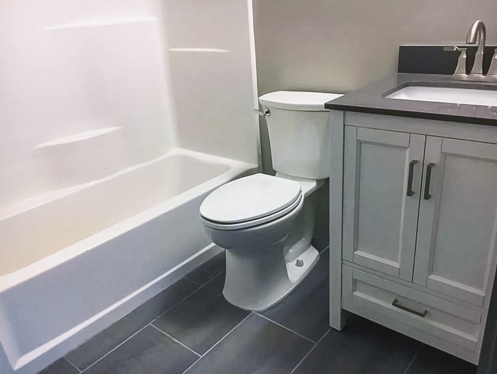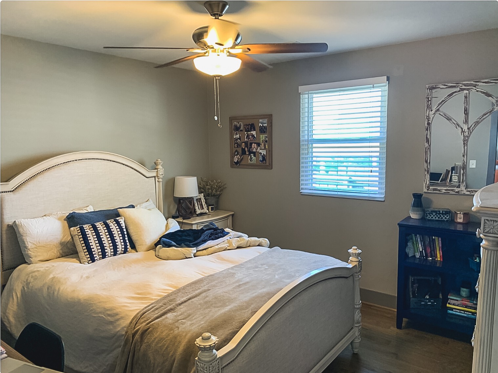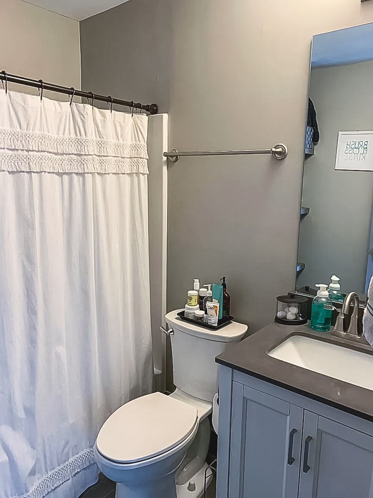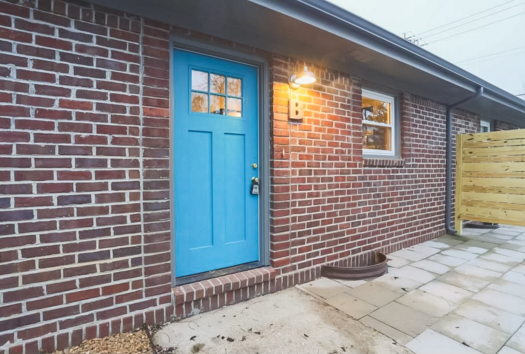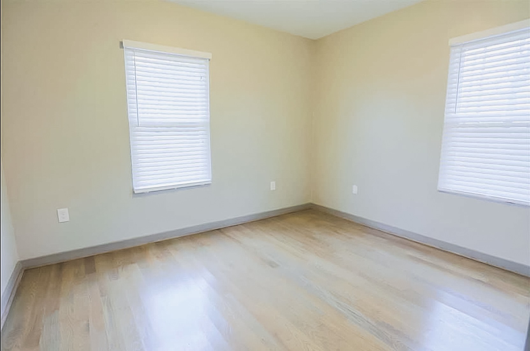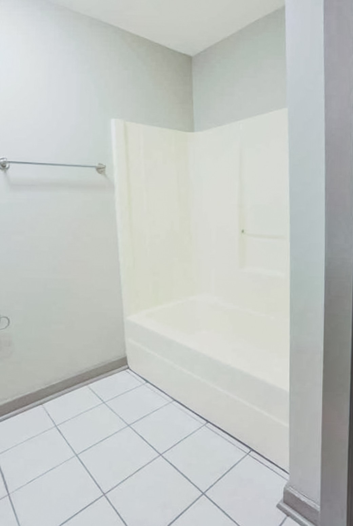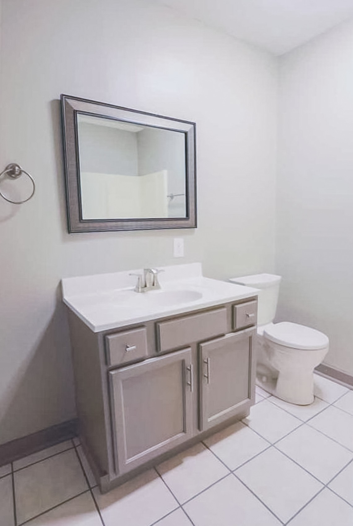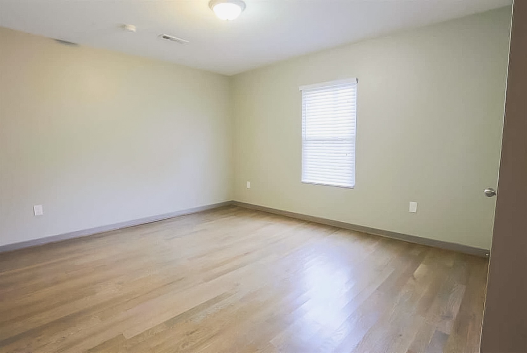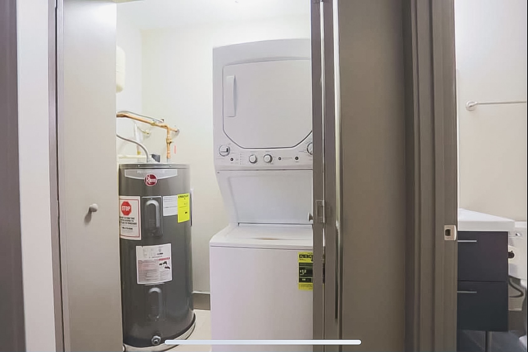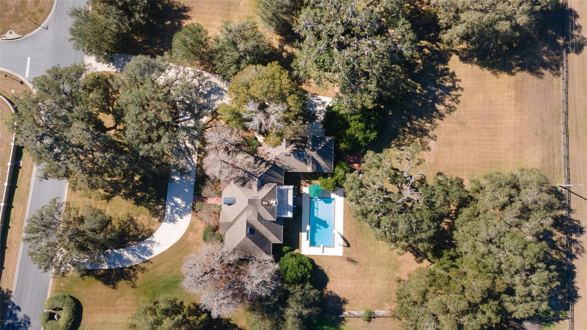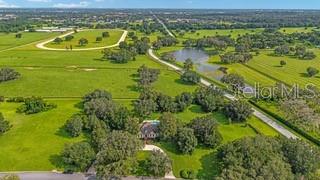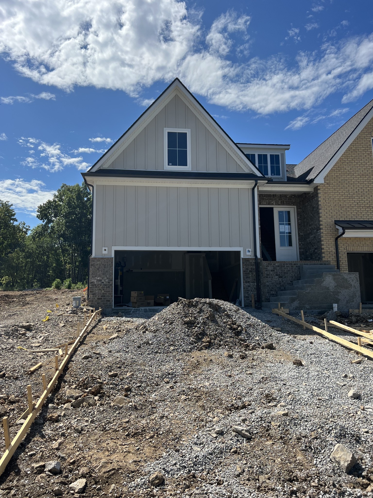PRICED AT ONLY: $999,000
Address: 2775 53rd Street, OCALA, FL 34471
Description
Welcome to this stunning 4 bedroom, 4.5 bathroom estate nestled in the private, gated community of Westbury, where every homeowner enjoys 1 1/2 to 2 acres of land, ensuring both privacy and space. Perfectly located with easy access to I 75, shopping, restaurants, and medical centers, this home blends elegance, charm, and convenience. As you arrive, a charming brick sidewalk and front porch greet you. Step inside, where the foyer opens to a spacious family room with a cozy wood burning fireplace and a formal dining room, creating an inviting space for friend and family gatherings. The updated kitchen is a chefs dream and is a true highlight of the home, featuring pristine white cabinetry, a center island, stunning quartzite countertops and newer appliances, including a gas cooktop. The kitchen seamlessly flows into the casual dining area and the formal dining room, perfect for entertaining. The first floor also boasts a well appointed laundry room with ample storage, making laundry tasks almost a breeze! The spacious master suite, conveniently located on the main level, offers two walk in closets and a luxurious master bath with double vanities and a separate tub and shower. A versatile study off the master doubles as the 4th bedroom and includes its own bath for added privacy. Using the main staircase for the upstairs, you will find two guest bedrooms each featuring their own bath with access to a balcony overlooking the gorgeous property. A second staircase leads to a versatile bonus/flex room, complete with built in cabinetry and a private office area. Step outside through the family rooms french doors and be welcomed by a large covered porch, ideal for relaxing or entertaining. The backyard is an entertainers paradise, featuring a sparkling pool complete with a slide and diving board (remarcited in 2024), all set on approximately 1.7 acres of land. Throughout the home, you will find gorgeous hardwood floors and large windows, which flood the space with natural light making this a warm and inviting place to call home.
Property Location and Similar Properties
Payment Calculator
- Principal & Interest -
- Property Tax $
- Home Insurance $
- HOA Fees $
- Monthly -
For a Fast & FREE Mortgage Pre-Approval Apply Now
Apply Now
 Apply Now
Apply Now- MLS#: OM694907 ( Residential )
- Street Address: 2775 53rd Street
- Viewed: 143
- Price: $999,000
- Price sqft: $161
- Waterfront: No
- Year Built: 1990
- Bldg sqft: 6201
- Bedrooms: 4
- Total Baths: 5
- Full Baths: 4
- 1/2 Baths: 1
- Garage / Parking Spaces: 3
- Days On Market: 221
- Acreage: 1.70 acres
- Additional Information
- Geolocation: 29.1348 / -82.1701
- County: MARION
- City: OCALA
- Zipcode: 34471
- Subdivision: Westbury
- Middle School: West Port Middle School
- High School: West Port High School
- Provided by: ROBERTS REAL ESTATE INC
- Contact: Mary Beth Elliott
- 352-351-0011

- DMCA Notice
Features
Building and Construction
- Covered Spaces: 0.00
- Flooring: Tile, Wood
- Living Area: 4206.00
- Roof: Shingle
School Information
- High School: West Port High School
- Middle School: West Port Middle School
Garage and Parking
- Garage Spaces: 3.00
- Open Parking Spaces: 0.00
Eco-Communities
- Pool Features: Gunite, In Ground
- Water Source: Well
Utilities
- Carport Spaces: 0.00
- Cooling: Central Air
- Heating: Electric
- Pets Allowed: No
- Sewer: Septic Tank
- Utilities: Cable Connected, Electricity Connected, Natural Gas Available, Underground Utilities
Finance and Tax Information
- Home Owners Association Fee Includes: Common Area Taxes
- Home Owners Association Fee: 1895.50
- Insurance Expense: 0.00
- Net Operating Income: 0.00
- Other Expense: 0.00
- Tax Year: 2024
Other Features
- Appliances: Built-In Oven, Dishwasher, Disposal, Dryer, Electric Water Heater, Kitchen Reverse Osmosis System, Microwave, Refrigerator, Washer, Water Softener
- Association Name: Bosshardt Property Management
- Association Phone: 352-671-8203
- Country: US
- Furnished: Unfurnished
- Interior Features: Built-in Features, Ceiling Fans(s), Crown Molding, Primary Bedroom Main Floor, Stone Counters, Walk-In Closet(s), Window Treatments
- Legal Description: LOT 2 WESTBURY PLAT BOOK Y PAGE 083 & 084 Public Records of Marion County Florida
- Levels: Two
- Area Major: 34471 - Ocala
- Occupant Type: Owner
- Parcel Number: 35351-002-00
- Possession: Close Of Escrow
- Views: 143
- Zoning Code: R1A
Nearby Subdivisions
Alvarez Grant
Andersons Add
Autumn Rdg Ph 01
Bahia Oaks
Bahia Oaks Unit 3
Bainbridge
Cala Hills
Caldwells Add
Caldwells Add Ocala
Cedar Hills Add
Cedar Hills Add No 2
Churchill
Citrus Park
Columbia City
Country Estate
Country Gardens
Crestwood 03
Crestwood Un 01
Crestwood York
Deerwood
Devonshire
Doublegate
Druid Hills Rev Ptn
Dunns Highland Park Add
Edgewood Park Un 02
El Dorado
Fisher Park Area
Forest Hills
Fort King Forest
Frst Hills
Glenview
Hidden Estate
Hidden Village Un 49
Highland Manor
Highlands Manor
Holcomb Ed
Hunter's Rdg
Hunters Rdg
Idylweir Park
Lakeview Village
Laurel Run
Laurel Run Tracts F.g Creeksid
Laurel Run Tracts F.g. Creeksi
Laurel Wood
Lemonwood 02 Ph 04
Lemonwood 02 Ph 06
Luttrell O R Shackleford Land
Mcateers
Nola
Non Sub
Not On List
Oak Crk Caverns
Oak Leaf
Oak Rdg
Oak Ridge
Oak Terrace
Ocala Highlands
Ocala Highlands Add
Ocala Highlands Citrus Drive A
Ocala Hlnds
Osceola Estate
Osceola Hills
Palmetto Park Ocala
Polo Lane
Quail Crk
Quail Hollow
Rivers Acres
Rivers Acres First Add
Sanchez Grant
Sherwood Forest
Silver Spgs Shores Un 10
Southwind
Southwood Park
Southwood Village
Stonewood Estate
Stonewood Estates
Summerset Estate
Summerton
Summit 02
Summit Ii
Waldos Place
West End Ocala
Westbury
White Oak Village Ph 02
White Oak Village Phase I
Windstream
Windstream A
Winter Woods
Winterwoods
Wood Rdg Add 01
Woodfield Xing
Woodfields
Woodfields Cooley Add
Woodfields Un 05
Woodland Estate
Woodland Pk
Woodland Villages Twnhms
Woodwind
Similar Properties
Contact Info
- The Real Estate Professional You Deserve
- Mobile: 904.248.9848
- phoenixwade@gmail.com
