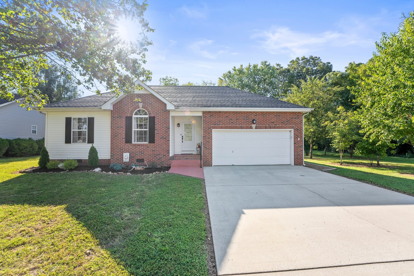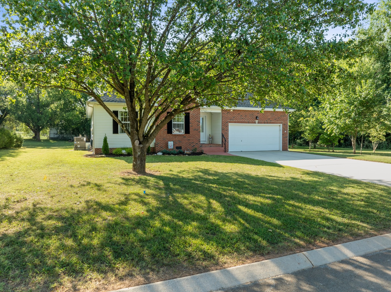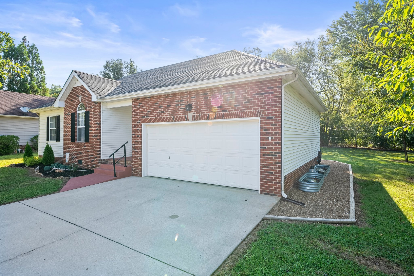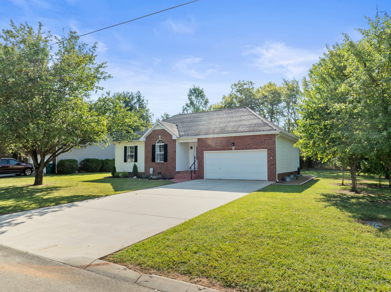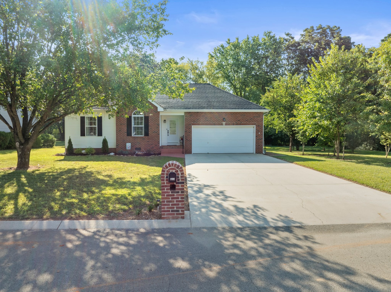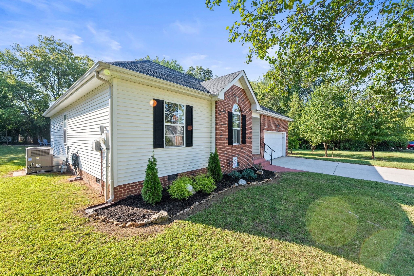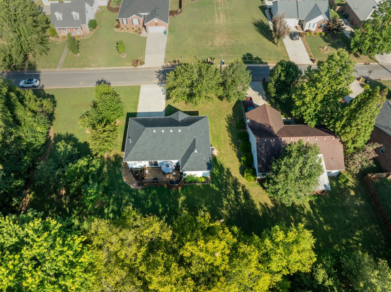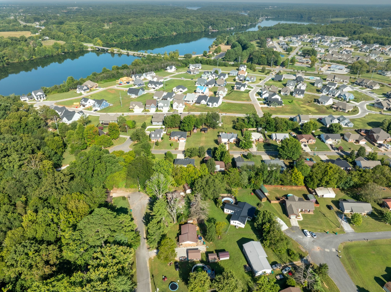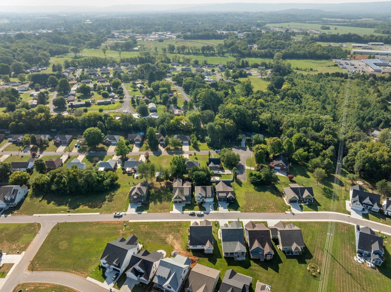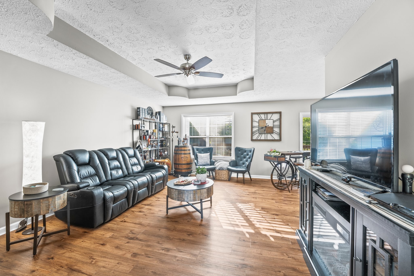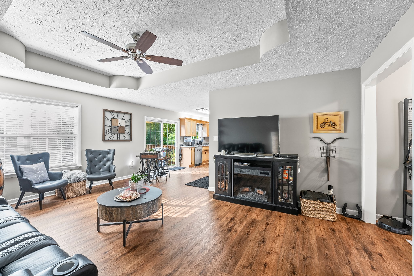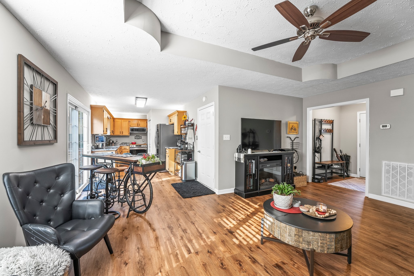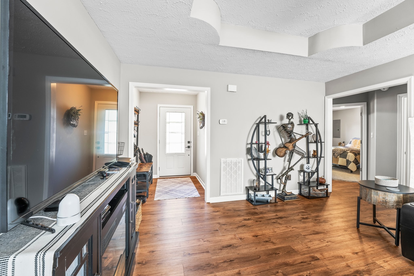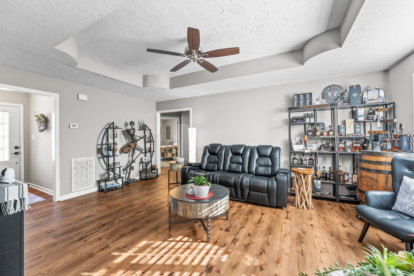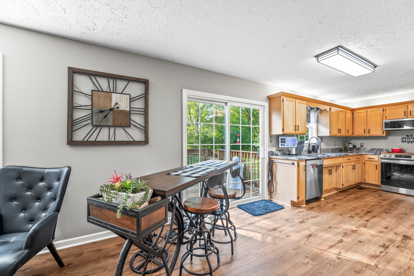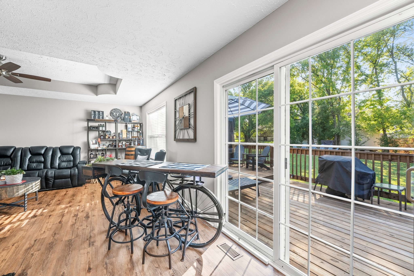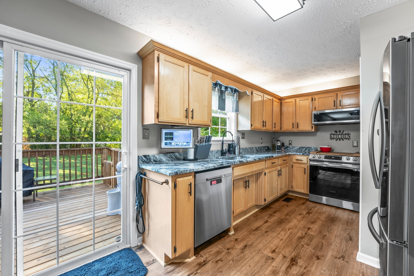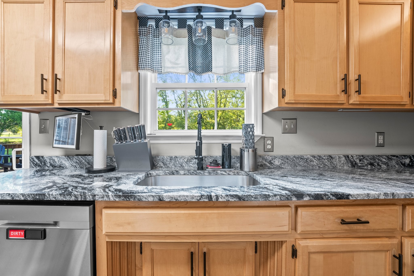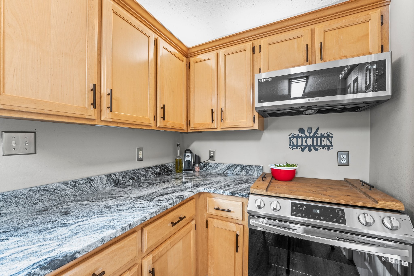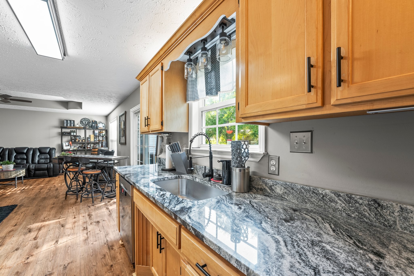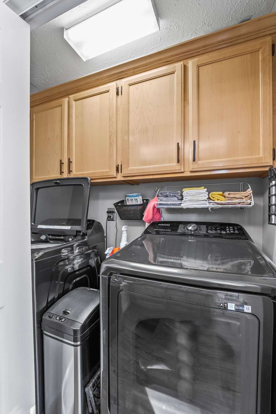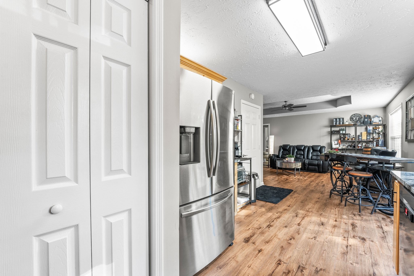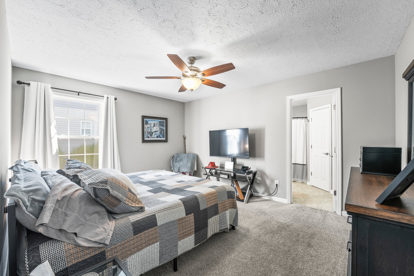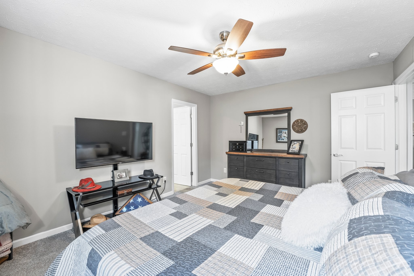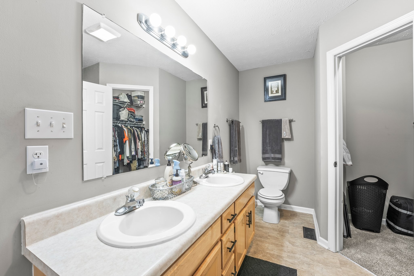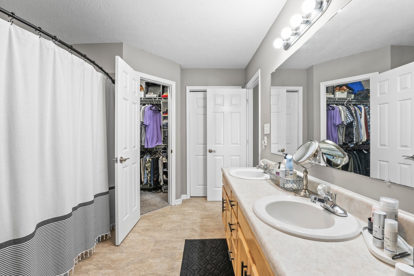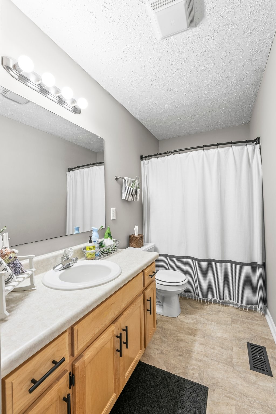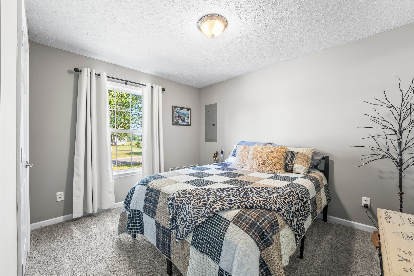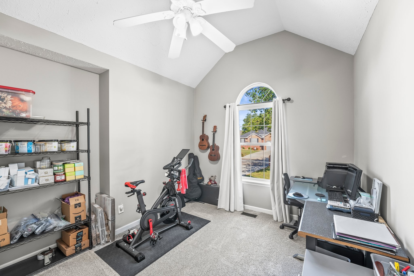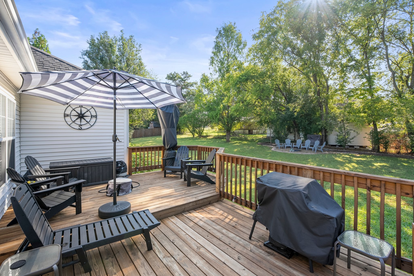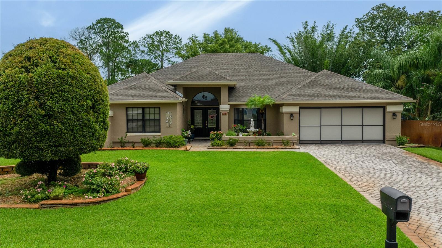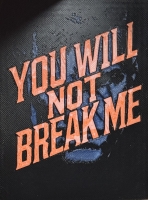PRICED AT ONLY: $595,000
Address: 8 Ocale Way , SUMMERFIELD, FL 34491
Description
One or more photo(s) has been virtually staged. Lake Weir Paradise Stunning Home with Pool, fireplace and breathtaking views.
Welcome to your dream home on beautiful Lake Weir! This stunning 3 bedroom, 2 bathroom home boasting 2,283 heated sq.ft and a total of 3,908 sq.ft. under roof. Seller is willing to include concessions. BRAND NEW A/C and many other updates throughout the house.
This home offers a spacious, well designed layout ideal for both refined entertaining and everyday comfort.
The expansive living area is a showstopper. Featuring breathtaking full views of the lake and gorgeous sunsets right from your couch, with hurricane proof windows for added security.
The open split floor plan features a warm and inviting living area with a cozy fire place, flowing seamlessly into the chef inspired kitchen complete with a large center island perfect for cooking and gathering.
A versatile bonus room, originally part of a 3 car garage, offers endless possibilities as a home office, playroom, or a guest suite. If desired, it can easily be converted back to a third garage bay.
The master suite serves as a peaceful retreat, with sliding glass doors opening to the pool deck and plenty of closet space. A spa style ensuite bathroom with a walk in tile shower and dual vanities for added convenience.
Step outside to your own private oasis, an enclosed pool with a birdcage screen providing year round enjoyment and a seamless indoor outdoor lifestyle.
With Lake Weir as your backdrop, you will enjoy boating, fishing, and picture perfect sunsets from the comfort of your home. This lakeside gem wont last long, schedule your private tour today!
Property Location and Similar Properties
Payment Calculator
- Principal & Interest -
- Property Tax $
- Home Insurance $
- HOA Fees $
- Monthly -
For a Fast & FREE Mortgage Pre-Approval Apply Now
Apply Now
 Apply Now
Apply Now- MLS#: OM697312 ( Residential )
- Street Address: 8 Ocale Way
- Viewed: 99
- Price: $595,000
- Price sqft: $152
- Waterfront: Yes
- Wateraccess: Yes
- Waterfront Type: Lake Front
- Year Built: 1974
- Bldg sqft: 3908
- Bedrooms: 3
- Total Baths: 2
- Full Baths: 2
- Garage / Parking Spaces: 3
- Days On Market: 226
- Additional Information
- Geolocation: 29.0013 / -81.9677
- County: MARION
- City: SUMMERFIELD
- Zipcode: 34491
- Subdivision: Summerfield
- Provided by: BOFFO REAL ESTATE GROUP LLC
- Contact: Nikki Harrison
- 352-427-1072

- DMCA Notice
Features
Building and Construction
- Covered Spaces: 0.00
- Exterior Features: Dog Run
- Flooring: Carpet, Ceramic Tile
- Living Area: 2284.00
- Roof: Shingle
Garage and Parking
- Garage Spaces: 2.00
- Open Parking Spaces: 0.00
Eco-Communities
- Pool Features: In Ground
- Water Source: Well
Utilities
- Carport Spaces: 1.00
- Cooling: Central Air
- Heating: Central, Electric
- Sewer: Septic Tank
- Utilities: BB/HS Internet Available, Cable Available, Cable Connected, Electricity Connected
Finance and Tax Information
- Home Owners Association Fee: 0.00
- Insurance Expense: 0.00
- Net Operating Income: 0.00
- Other Expense: 0.00
- Tax Year: 2024
Other Features
- Appliances: Built-In Oven, Cooktop, Dishwasher, Disposal, Dryer, Electric Water Heater, Ice Maker
- Country: US
- Interior Features: Ceiling Fans(s), Crown Molding, Open Floorplan, Solid Wood Cabinets, Thermostat
- Legal Description: SEC 24 TWP 17 RGE 23 PLAT BOOK UNR TIMUCUAN ISLAND UNIT 4 BLK B LOT 12 BEING MORE FULLY DESC AS FOLLOWS: BEGIN AT A PT S 891.04 FT & E 3708.82 FT FROM THE NW COR OF NE 1/4 OF SEC 23 SAID PT BEING ON THE NWLY ROW LINE OF A 50 FT WIDE RD TH N 11-26-10 E 87 FT MOL TO THE WATERS EDGE OF A CANAL TH NWLY ALONG THE WATERS EDGE TO THE INTERSECTION OF THE WATERS EDGE OF SAID CANAL WITH THE WATERS EDGE OF LAKE WEIR TH SWLY SLY & SELY ALONG WATERS EDGE TO A PT THAT IS N 78-33-50 W FROM THE POB TH S 78-33-5 0 E 127 FT MOL TO THE POB & BLK B LOT 13 BEING MORE FULLY DESC AS FOLLOWS: BEGIN AT A PT S 979.25 FT & E 3690.97 FT FROM THE NW COR OF NE 1/4 OF SEC 23 SAID PT BEING ON THE NWLY ROW LINE OF A 50 FT WIDE RD TH N 11-26-10 E 90 FT TH N 78-33-50 W
- Levels: One
- Area Major: 34491 - Summerfield
- Occupant Type: Owner
- Parcel Number: 4789-002-012
- Views: 99
- Zoning Code: R1
Nearby Subdivisions
-
9458
Belleview Estate
Belleview Heights
Belleview Heights Estate
Belleview Heights Estates
Belleview Heights Ests Paved
Belleview Ranchettes
Bird Island
Bloch Brothers
Del Webb Spruce Creek Gcc
Del Webb Spruce Creek Golf And
Del Webb Spruce Crk Cc Windwar
E L Carneys Sub
Eastridge
Edgewater Estate
Enclavestonecrest Un 03
Fairwaysstonecrest
Fairwaysstonecrest Un 02
High Hopes Mobile Home
Hilltop Estate
Johnson Wallace E Jr
Lake Weir Shores
Lake Weir Shores Un 3
Lakesstonecrest Un 02 Ph 01
Linksstonecrest
Linksstonecrest Un 01
Marion Hills
Meadows/stonecrest Un 02
Meadowsstonecrest Un 02
N/a
No Subdivision
None
North Valley Of Stonecrest
North Valleystonecrest Un 02
North Vlystonecrest Un 3
North Vlystonecrest Un Iii
Not Applicable
Not In Hernando
Not On List
Not On The List
Orane Blossom Hills Un #1
Orane Blossom Hills Un 1
Orange Blossom Hills
Orange Blossom Hills 05
Orange Blossom Hills 07
Orange Blossom Hills Un #5
Orange Blossom Hills Un #9
Orange Blossom Hills Un 01
Orange Blossom Hills Un 02
Orange Blossom Hills Un 03
Orange Blossom Hills Un 05
Orange Blossom Hills Un 06
Orange Blossom Hills Un 07
Orange Blossom Hills Un 09
Orange Blossom Hills Un 10
Orange Blossom Hills Un 13
Orange Blossom Hills Un 14
Orange Blossom Hills Un 2
Orange Blossom Hills Un 5
Orange Blossom Hills Un 8
Orange Blossom Hills Un 9
Orange Blossom Hills Uns 01 0
Orange Blsm Hls
Overlookstonecrest Un 03
Sherwood
Sherwood Forest
Siler Top Ranch
Silver Springs Acres
Silverleaf Hills
Southern Rdgstonecrest
Spruce Creek South
Spruce Creek Cc
Spruce Creek Country Club Saw
Spruce Creek Country Club - Sa
Spruce Creek Country Club Cand
Spruce Creek Country Club Star
Spruce Creek Country Club Tama
Spruce Creek Gc
Spruce Creek Golf Country Clu
Spruce Creek Golf & Country Cl
Spruce Creek Golf Country Club
Spruce Creek S
Spruce Creek South
Spruce Creek South 04
Spruce Creek South 09
Spruce Creek South 11
Spruce Creek South Xiv
Spruce Creek Southx
Spruce Crk Cc Firethorne
Spruce Crk Cc Olympia
Spruce Crk Cc Starr Pass
Spruce Crk Cc Tamarron Rep
Spruce Crk Cc Windward Hills
Spruce Crk Gc
Spruce Crk Golf Cc Alamosa
Spruce Crk Golf Cc Candlesto
Spruce Crk Golf Cc St Andre
Spruce Crk South 04
Spruce Crk South 06
Spruce Crk South 08
Spruce Crk South 09
Spruce Crk South 11
Spruce Crk South 13
Spruce Crk South I
Spruce Crk South Iiib
Spruce Crk South Ixa
Spruce Crk South V
Spruce Crk South Viia
Spruce Crk South Viib
Spruce Crk South Xiv
Stonecrest
Stonecrest Hills Of Stonecres
Stonecrest North Valley
Stonecrest - Hills Of Stonecre
Summerfield
Summerfield Oaks
Summerfield Ter
Summerfield Terrace
Sunset Acres
Sunset Harbor Isle
Sunset Hills
Sunset Hills Ph 1
Timucuan Island
Timucuan Island Un 01
Virmillion Estate
Similar Properties
Contact Info
- The Real Estate Professional You Deserve
- Mobile: 904.248.9848
- phoenixwade@gmail.com
