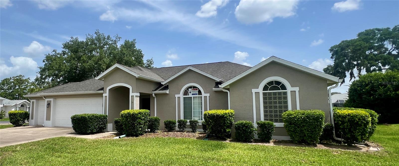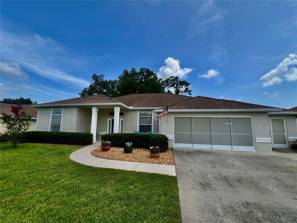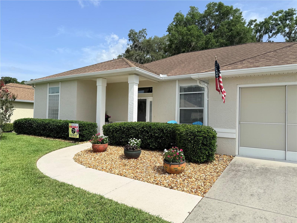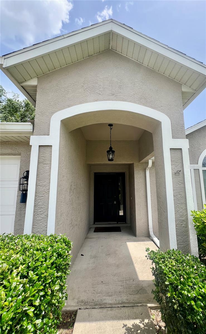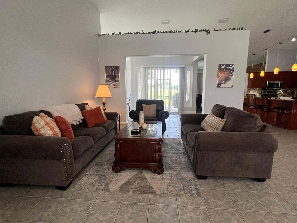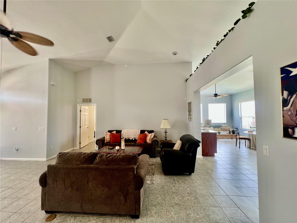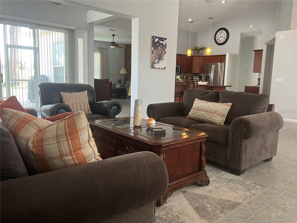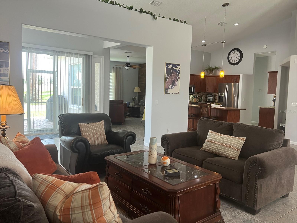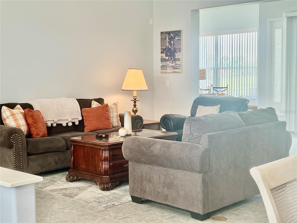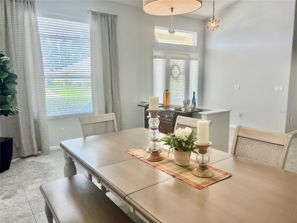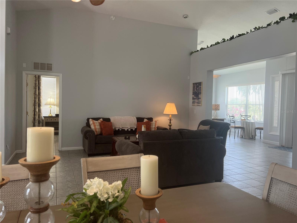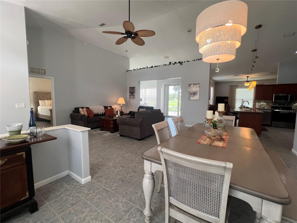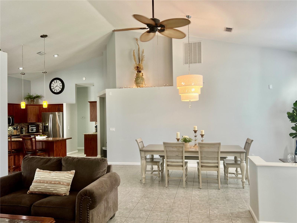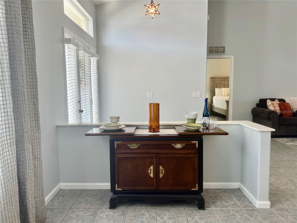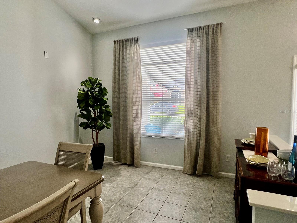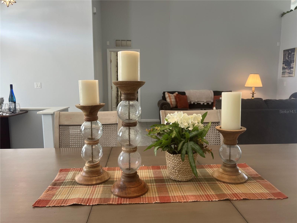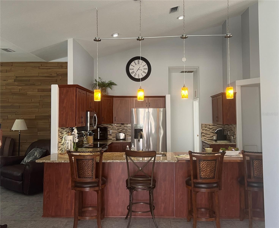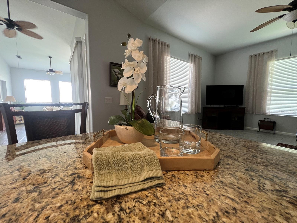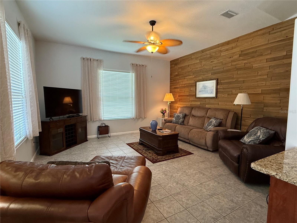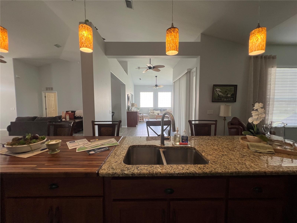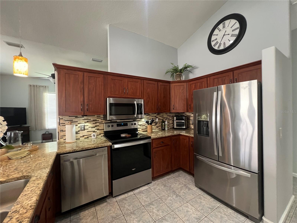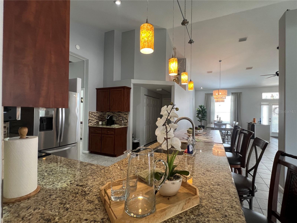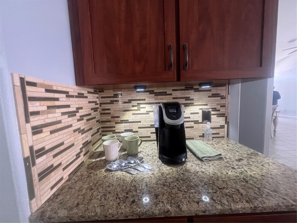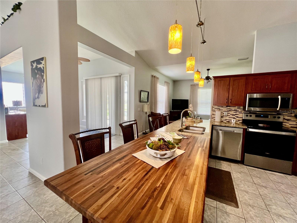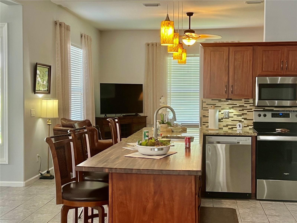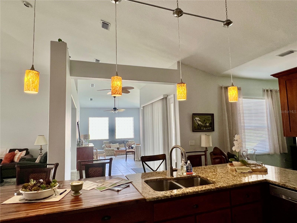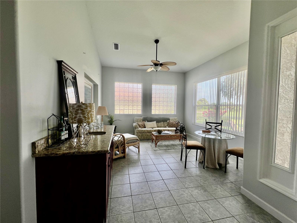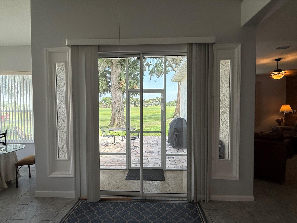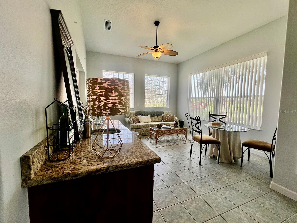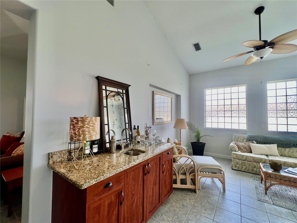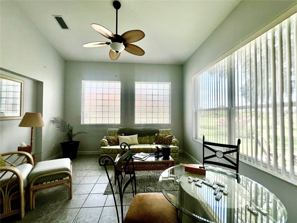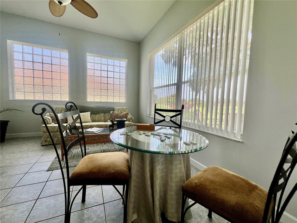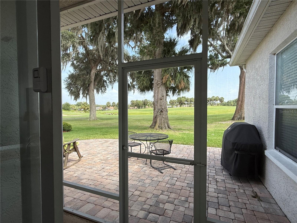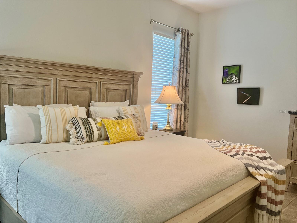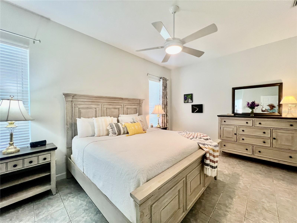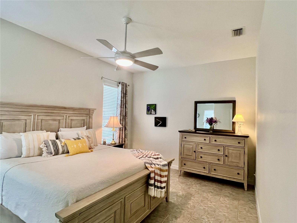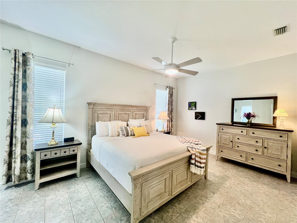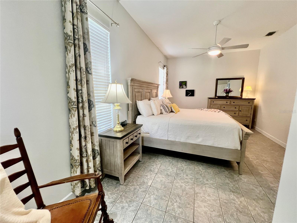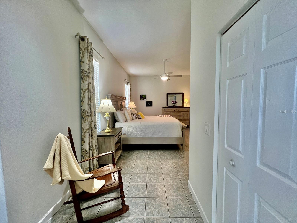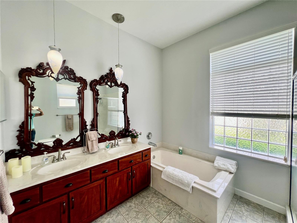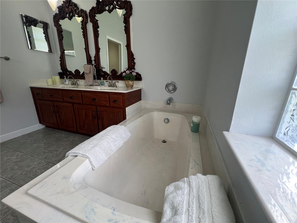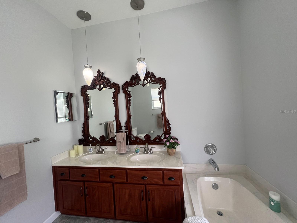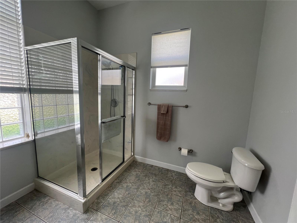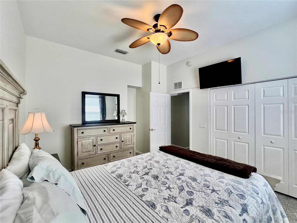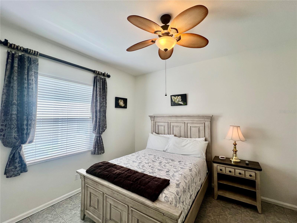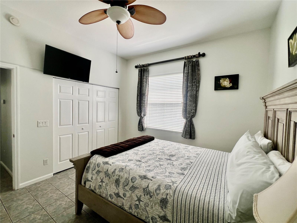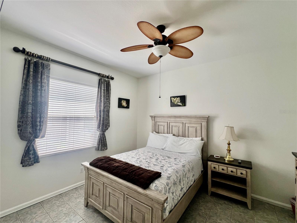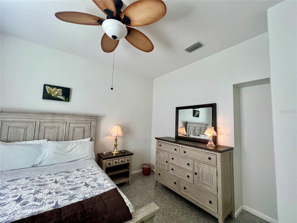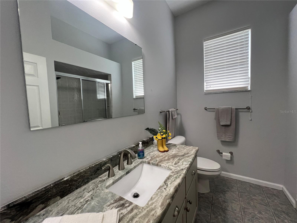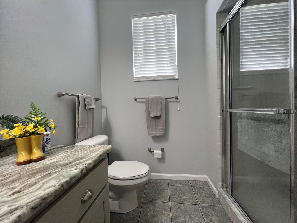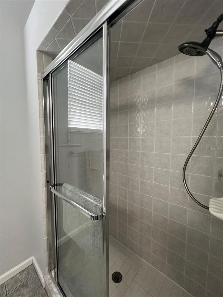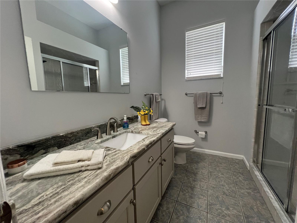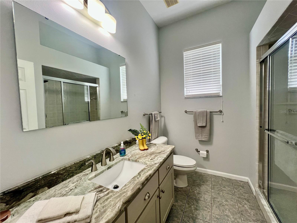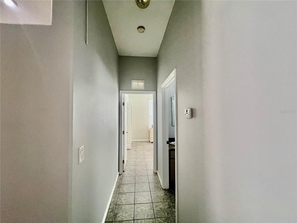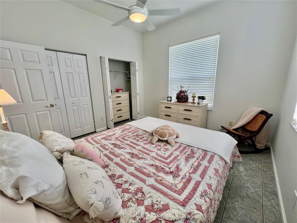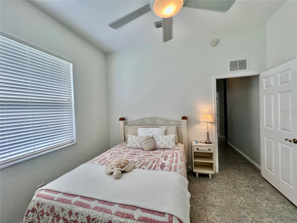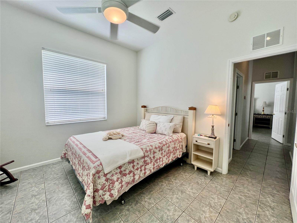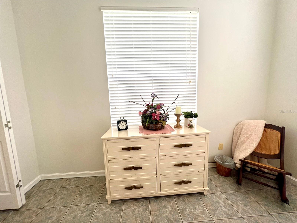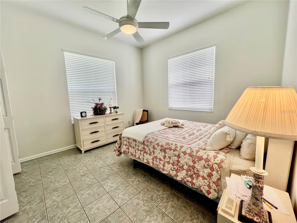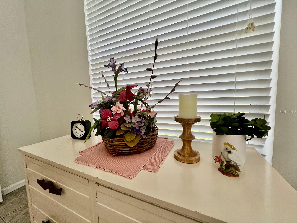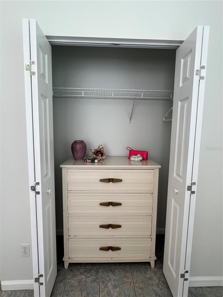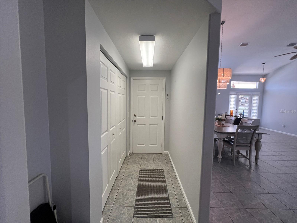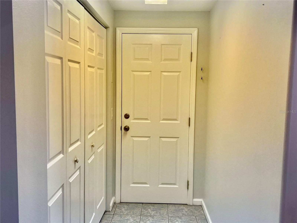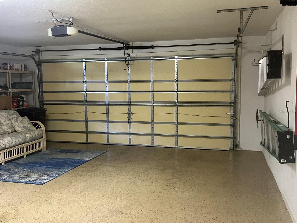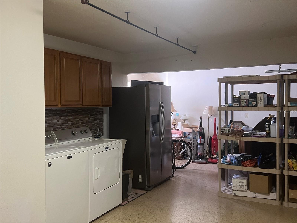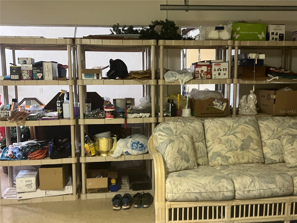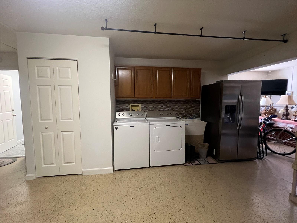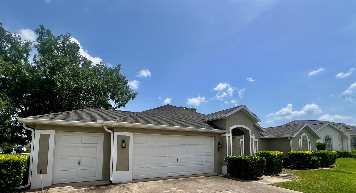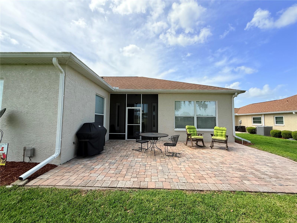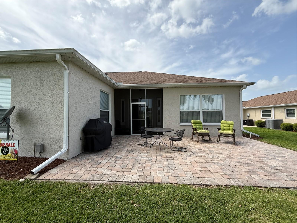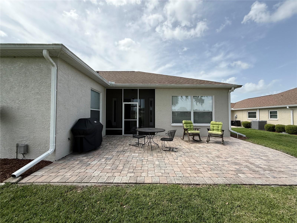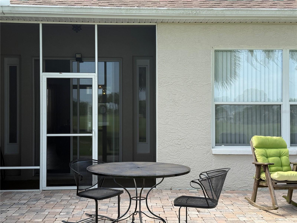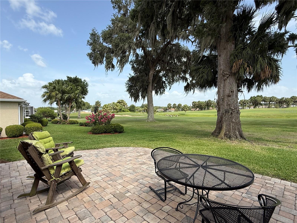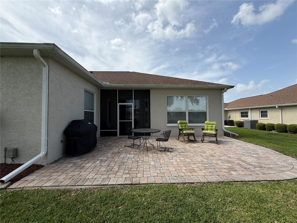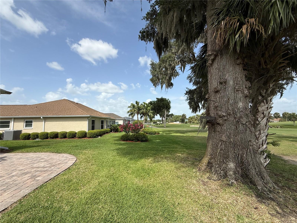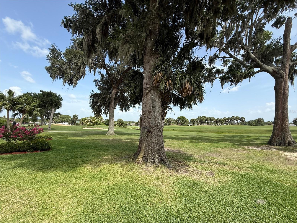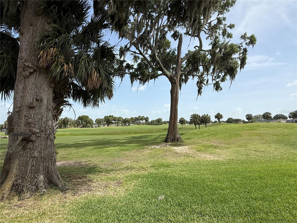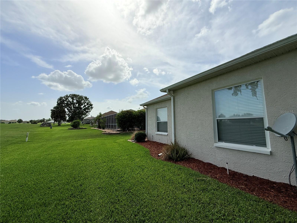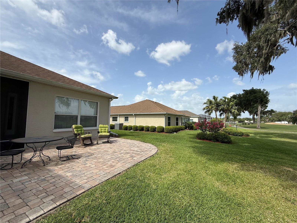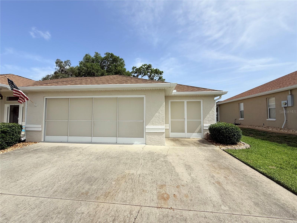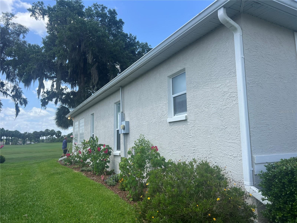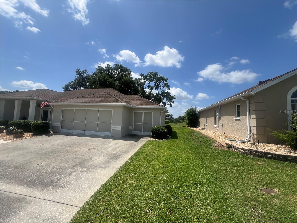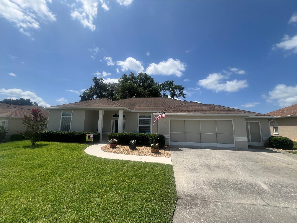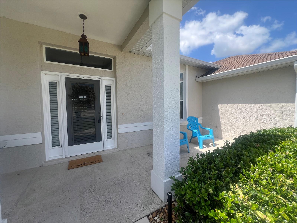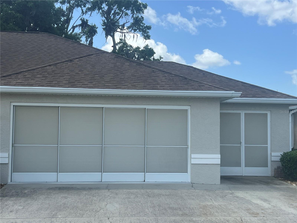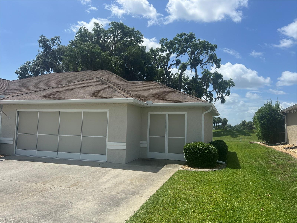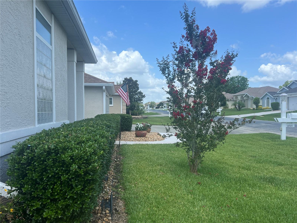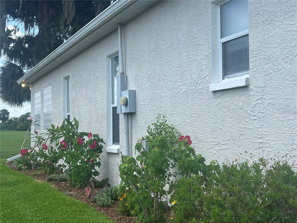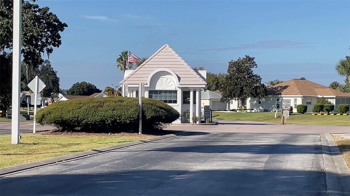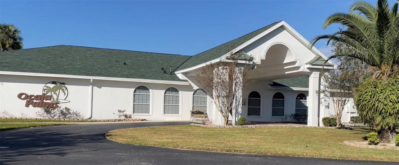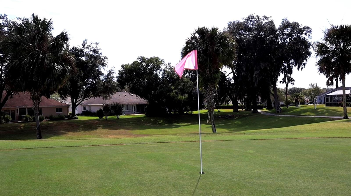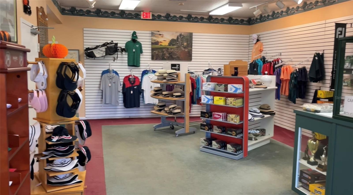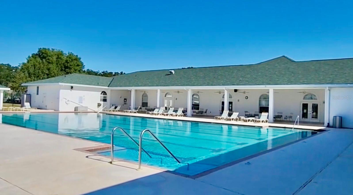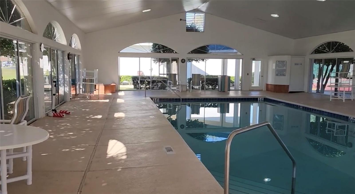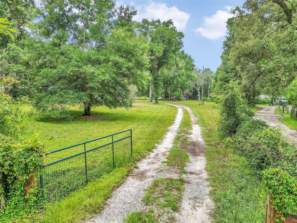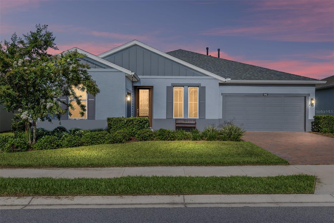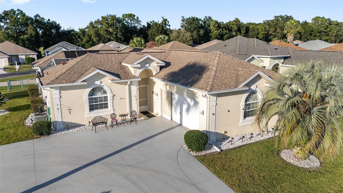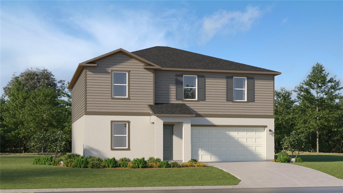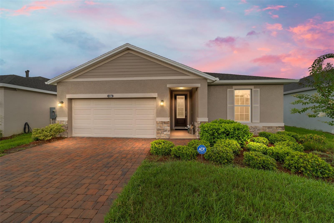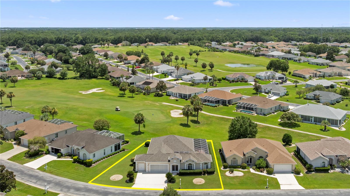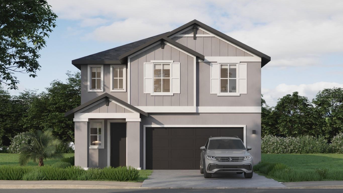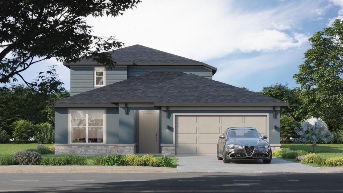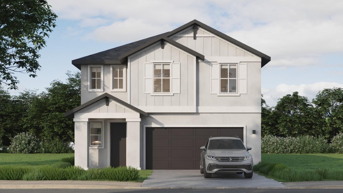PRICED AT ONLY: $369,500
Address: 2515 53 Avenue, OCALA, FL 34482
Description
Million dollar view one of a kind custom 2399 sq. Ft. Spectacular home. Private view of the 18th hole that features a water view, rolling elevation and majestic oaks. Tons of windows and natural lighting. Everything in and around this home is groomed to perfection, fresh paint, in and out including stunning landscaping! A 3/2 custom floor plan by the original owner who was an architect from california. Its move in ready! Open floor plan, with an entry way which leads into a true great room 24'x16' with soaring cathedral ceiling and contemporary lighting that opens to the dining area and kitchen featuring granite countertops, stainless steel appliances, a unique custom counter extension made of beautiful wood, custom wood cabinets, a double pantry closet, coffee bar and dramatic pendant lighting that creates the perfect soft glow in the evenings. The family den is located just off the kitchen and features a custom wood accent wall with spectacular views. An additional florida room features a wet bar with granite countertop and built in cabinets. This room is flooded with natural light and is set up for relaxing, reading or playing your favorite game of cards or other! There is a screened vestibule leading to a beautiful stone patio with chairs and grill setup on the 18th hole! Its perfect for grilling and watching the beautiful ocala sunsets under the shade of the magnificent oaks. The primary bedroom measures 25'x12' with 10' ceiling, fan and a hugh walk in closet measuring 11' x 7. 5', the primary ensuite bath features dual vanity, pendant lighting, soaking tub, full walk in shower and plenty of natural light. This home has 2 large guest suites measuring 15' x 12' that share a hall bath with walk in tiled shower and dual vanity. Next comes the spacious 2 car screened garage and golf cart garage with plenty of room for storage including the laundry station which features wood cabinetry, backsplash, washtub sink and a second refrigerator. For more details on golf please visit: https://ocalapalmsgolf. Com. View community amenities at: https://www. Ocalapalmsresidents. Com. All measurements are approximate. Great location: close to shopping across the street at publix, walgreens various banks, restaurants, liquor store, gold's gym, etc. 1 1/2 miles east of the world equestrian center. 1 1/2 hours from orlando and all the attractions including disney world, universal studios, legoland, sea world, epcot, the airport, etc. 1 1/2 hours from both coasts. Ocala palms offers a pristine golf course, indoor and outdoor pools, and fitness center. Embrace the vibrant lifestyle that ocala palms has to offer in this exceptional home. Roof replaced 2015 a/c replaced 2016
Property Location and Similar Properties
Payment Calculator
- Principal & Interest -
- Property Tax $
- Home Insurance $
- HOA Fees $
- Monthly -
For a Fast & FREE Mortgage Pre-Approval Apply Now
Apply Now
 Apply Now
Apply Now- MLS#: OM703217 ( Residential )
- Street Address: 2515 53 Avenue
- Viewed: 183
- Price: $369,500
- Price sqft: $154
- Waterfront: No
- Year Built: 2003
- Bldg sqft: 2399
- Bedrooms: 3
- Total Baths: 2
- Full Baths: 2
- Garage / Parking Spaces: 2
- Days On Market: 144
- Additional Information
- Geolocation: 29.2129 / -82.2158
- County: MARION
- City: OCALA
- Zipcode: 34482
- Subdivision: Ocala Palms Un Ix
- Elementary School: College Park Elementary School
- Middle School: Liberty Middle School
- High School: West Port High School
- Provided by: PEGASUS REALTY & ASSOC INC
- Contact: Lena Sandlin
- 352-629-4505

- DMCA Notice
Features
Building and Construction
- Covered Spaces: 0.00
- Exterior Features: Rain Gutters, Sidewalk, Sliding Doors
- Flooring: Ceramic Tile
- Living Area: 2399.00
- Roof: Shingle
School Information
- High School: West Port High School
- Middle School: Liberty Middle School
- School Elementary: College Park Elementary School
Garage and Parking
- Garage Spaces: 2.00
- Open Parking Spaces: 0.00
Eco-Communities
- Water Source: Public
Utilities
- Carport Spaces: 0.00
- Cooling: Central Air
- Heating: Electric, Heat Pump
- Sewer: Public Sewer
- Utilities: Cable Connected, Electricity Connected, Fiber Optics, Fire Hydrant, Sewer Connected, Sprinkler Meter, Underground Utilities, Water Connected
Amenities
- Association Amenities: Clubhouse, Fitness Center, Golf Course, Pickleball Court(s), Pool, Shuffleboard Court, Tennis Court(s)
Finance and Tax Information
- Home Owners Association Fee: 286.00
- Insurance Expense: 0.00
- Net Operating Income: 0.00
- Other Expense: 0.00
- Tax Year: 2024
Other Features
- Appliances: Dishwasher, Disposal, Dryer, Electric Water Heater, Exhaust Fan, Microwave, Range, Refrigerator, Washer
- Association Name: Ocala Palms Resident Association, Inc.
- Association Phone: 352-732-9898
- Country: US
- Interior Features: Cathedral Ceiling(s), Ceiling Fans(s), Eat-in Kitchen, High Ceilings, Kitchen/Family Room Combo, Living Room/Dining Room Combo, Open Floorplan, Primary Bedroom Main Floor, Solid Surface Counters, Solid Wood Cabinets, Thermostat, Vaulted Ceiling(s), Walk-In Closet(s), Wet Bar, Window Treatments
- Legal Description: SEC 04 TWP 15 RGE 21 PLAT BOOK 7 PAGE 085 OCALA PALMS UNIT IX BLK B LOT 61
- Levels: One
- Area Major: 34482 - Ocala
- Occupant Type: Owner
- Parcel Number: 2151-026=004
- Possession: Close Of Escrow, Negotiable
- Views: 183
- Zoning Code: PUD
Nearby Subdivisions
Cotton Wood
Country Estates West
Derby Farms
Dorchester Estates
Farm Non Sub
Fellowship Ridge
Finish Line
Golden Hills
Golden Hills Turf Country Clu
Golden Ocal Un 1
Golden Ocala
Golden Ocala Golf Equestrian
Golden Ocala Golf And Equestri
Golden Ocala Un 01
Heath Preserve
Hunter Farm
Marion County
Marion Oaks
Masters Village
Meadow Wood Acres
Meadow Wood Farms
Meadow Wood Farms 02
Meadow Wood Farms Un 01
Meadow Wood Farms Un 02
Mossbrook Farms
None
Not On List
Not On The List
Ocala Estate
Ocala Palms
Ocala Palms 04
Ocala Palms 06
Ocala Palms 07
Ocala Palms 08
Ocala Palms Golf Country Club
Ocala Palms Un 01
Ocala Palms Un 02
Ocala Palms Un 03
Ocala Palms Un 04
Ocala Palms Un 07
Ocala Palms Un 09
Ocala Palms Un I
Ocala Palms Un Iv
Ocala Palms Un Ix
Ocala Palms Un V
Ocala Palms Un Vi
Ocala Palms Un Vii
Ocala Palms V
Ocala Palms X
Ocala Park Estate
Ocala Park Estates Un 2
Ocala Preserve
Ocala Preserve Ph 1
Ocala Preserve Ph 11
Ocala Preserve Ph 12
Ocala Preserve Ph 13
Ocala Preserve Ph 18a
Ocala Preserve Ph 1b 1c
Ocala Preserve Ph 2
Ocala Preserve Ph 5
Ocala Preserve Ph 6
Ocala Preserve Ph 7a
Ocala Preserve Ph 8
Ocala Preserve Ph 9
Ocala Preserve Ph Ii
Ocala Rdg Un 04
Ocala Rdg Un 05
Ocala Rdg Un 7
On Top Of The World
Other
Quail Mdw
Quail Meadow
Rainbow Park
Route 40 Ranchettes
Saddlebrook Equestrian Park
Similar Properties
Contact Info
- The Real Estate Professional You Deserve
- Mobile: 904.248.9848
- phoenixwade@gmail.com
