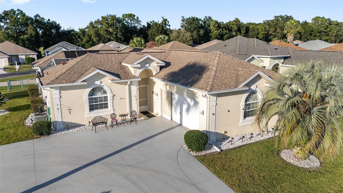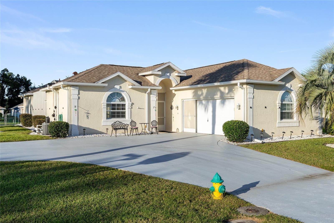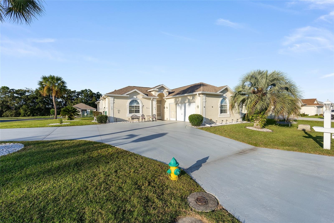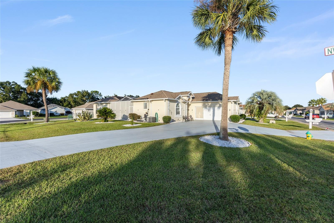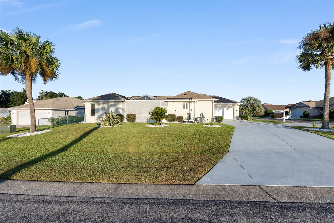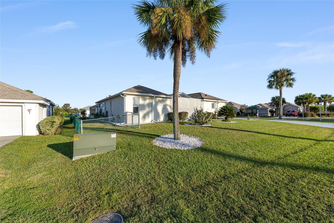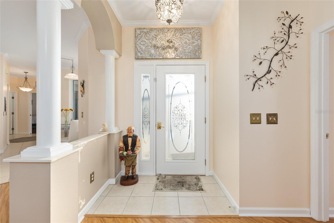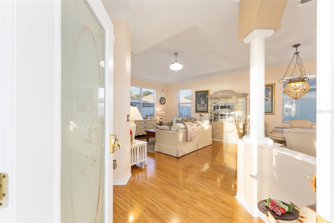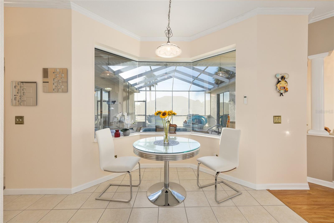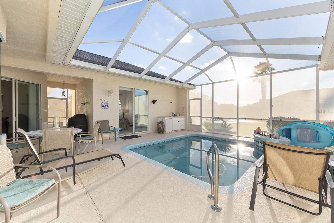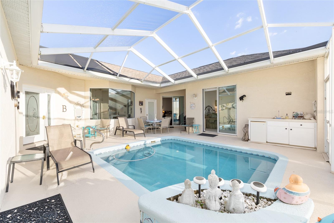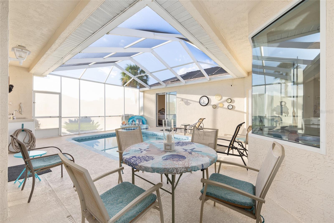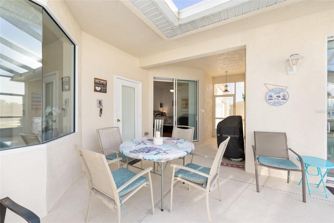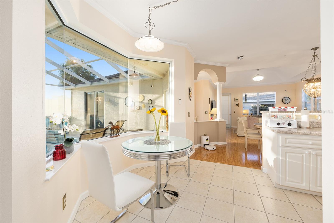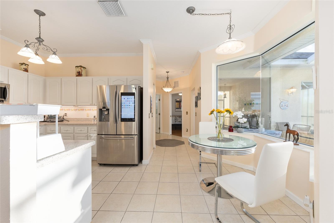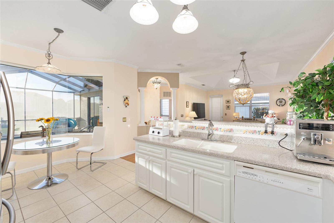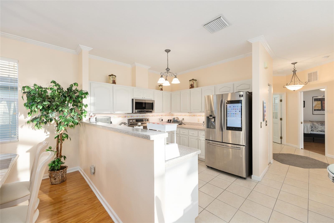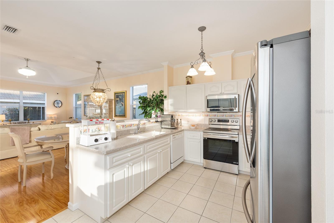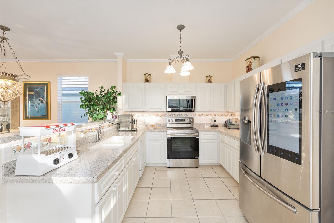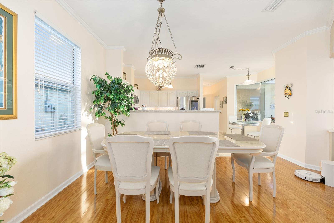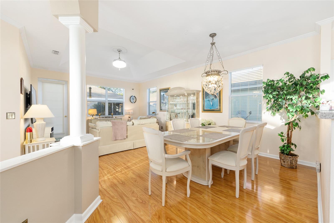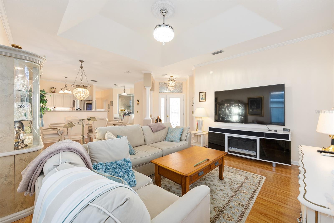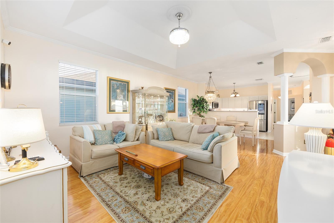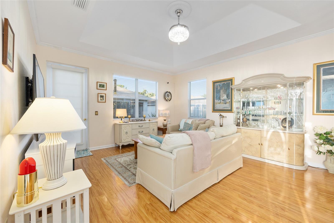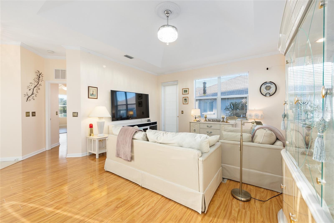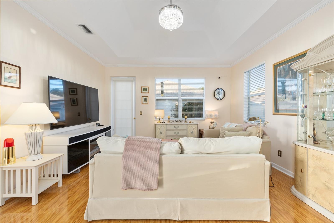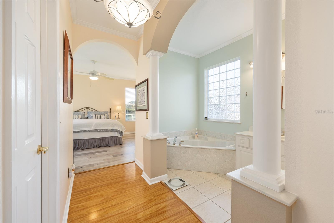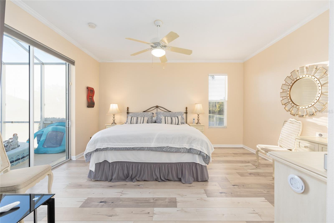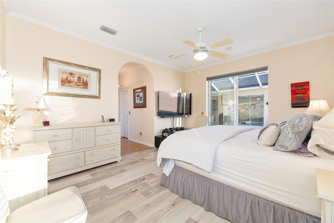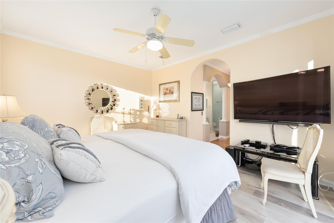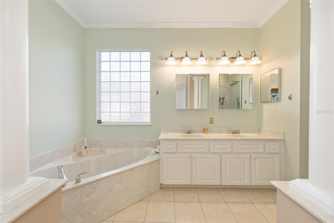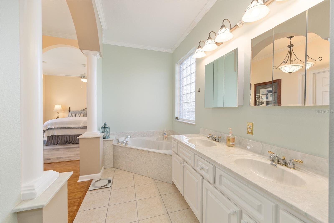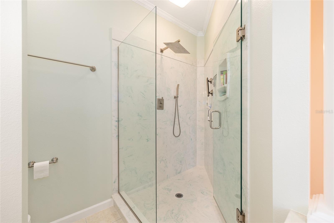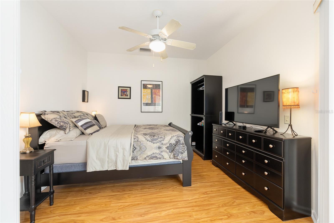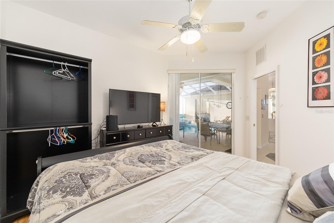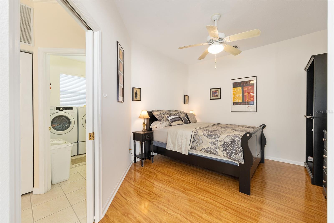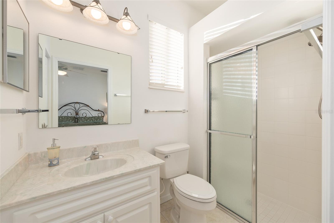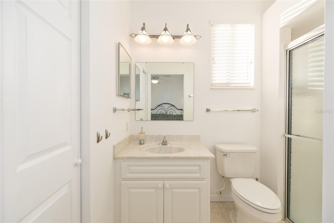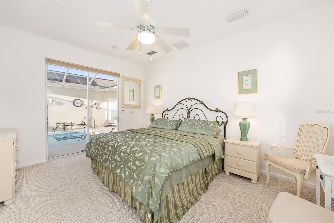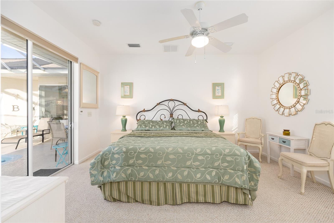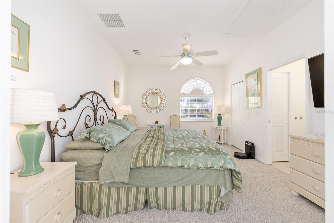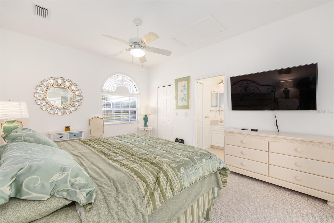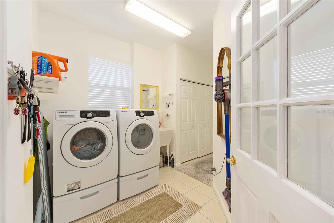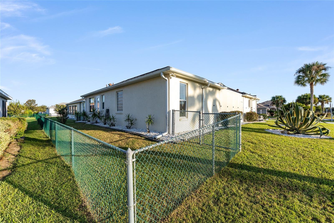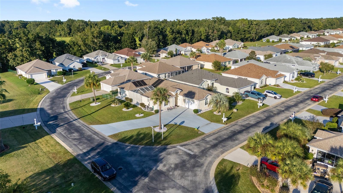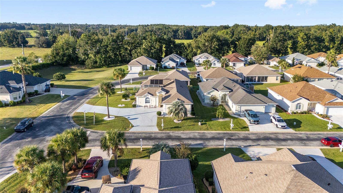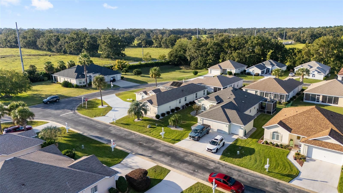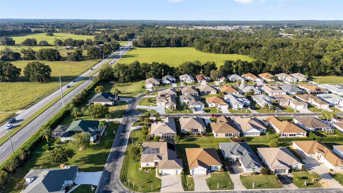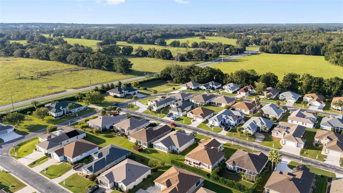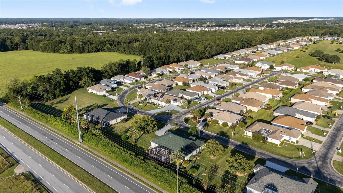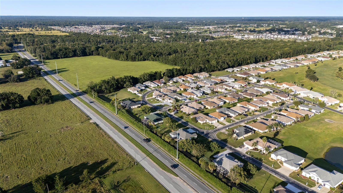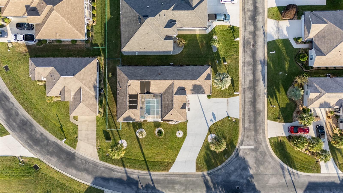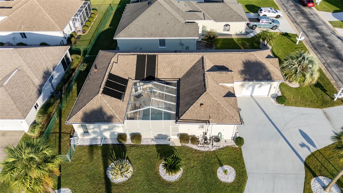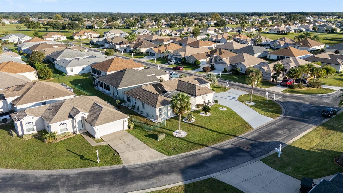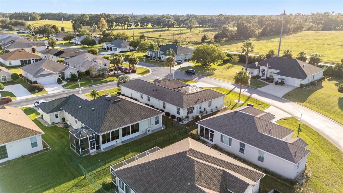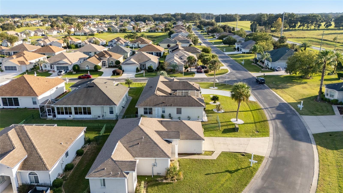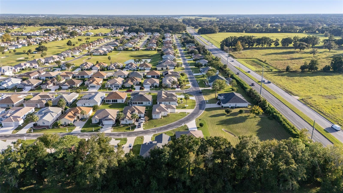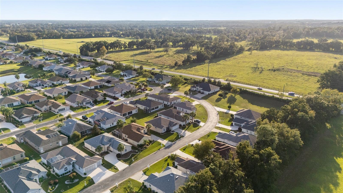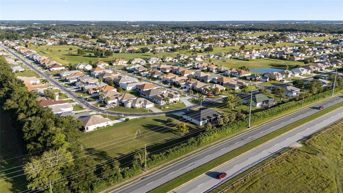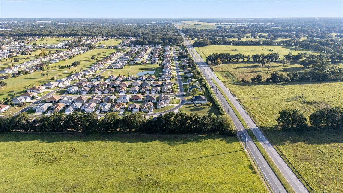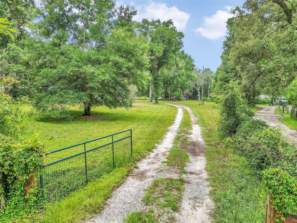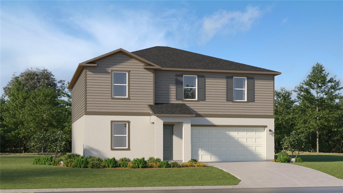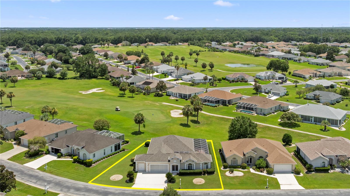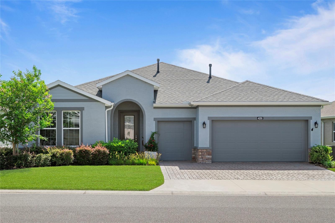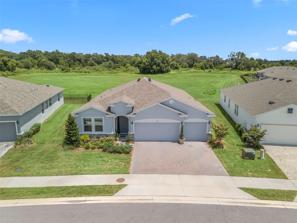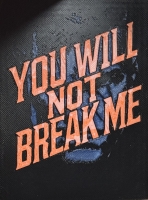PRICED AT ONLY: $359,900
Address: 5941 26th Lane, OCALA, FL 34482
Description
Welcome to this gorgeous pool home in the highley desirable gated community known as ocala palms golf and country club. Its time to enjoy your new florida lifestyle in this gorgeous home known as the ponytail palm. The ponytail palm is an exceedingly rare and unique find. There is no other home in ocala palms like this gorgeous one as this home is selling as a turnkey home. Everything you see inside this home is included. All of the furniture, flat screen tvs, electric fireplace, wall art, crystal, glasses, dishware, silverware, espresso cappuccino machine, pots pans, linens, and the works. This home has a main house and a separate guest suite with its own full bathroom and a separate entrance. The main house has two full bedrooms, 2 full bathrooms, a fantastic kitchen, a beautiful breakfast nook with a three sided mitered glass window overlooking the courtyard pool. The living room and formal dining area is a large space which provides ample room for entertainment. You and your overnight guests will have plenty of privacy as this is a split plan home. All of the bedrooms which includes the separate guest suite have sliding doors that open to the courtyard pool. Such a great living environment. Bring those beautiful florida days inside. The master bedroom is roomy and has crystal pleated blinds that have a remote control to open and close the them. The beautiful master bathroom has a lovely garden tub, double sinks, and a remodeled walk in shower. There are so many surprises in this home; the refrigerator is a huge bonus. Its an amazing sxs samsung with a smart screen. You can control the refrigerator from your phone. There are many apps to use on this fantastic refrigerator/freezer. The built in microwave, glass top range, washer, dryer, window treatments, and lighting fixtures are updated. One of a kind chandelier. The crystal lighting in the living room is actually a hidden ceiling fan also controlled with a remote. The electric fireplace entertainment center holds the 65 flat screen tv. To really experience this home, you must see it. We look forward to meeting you. Roof was replaced in 2018. Fenced backyard for your little furbaby. (the car in the garage is not included)
Property Location and Similar Properties
Payment Calculator
- Principal & Interest -
- Property Tax $
- Home Insurance $
- HOA Fees $
- Monthly -
For a Fast & FREE Mortgage Pre-Approval Apply Now
Apply Now
 Apply Now
Apply Now- MLS#: OM711576 ( Residential )
- Street Address: 5941 26th Lane
- Viewed: 12
- Price: $359,900
- Price sqft: $124
- Waterfront: No
- Year Built: 2003
- Bldg sqft: 2904
- Bedrooms: 3
- Total Baths: 3
- Full Baths: 3
- Garage / Parking Spaces: 2
- Days On Market: 6
- Additional Information
- Geolocation: 29.2148 / -82.2174
- County: MARION
- City: OCALA
- Zipcode: 34482
- Subdivision: Ocala Palms
- Provided by: FONTANA REALTY
- Contact: Donna Sloan
- 352-817-3574

- DMCA Notice
Features
Building and Construction
- Covered Spaces: 0.00
- Exterior Features: Courtyard, Other, Outdoor Kitchen, Rain Gutters
- Fencing: Chain Link
- Flooring: Laminate, Tile
- Living Area: 1781.00
- Roof: Shingle
Garage and Parking
- Garage Spaces: 2.00
- Open Parking Spaces: 0.00
- Parking Features: Garage Door Opener
Eco-Communities
- Pool Features: In Ground
- Water Source: Public
Utilities
- Carport Spaces: 0.00
- Cooling: Central Air
- Heating: Electric
- Pets Allowed: Yes
- Sewer: Public Sewer
- Utilities: Cable Available, Electricity Connected, Phone Available, Sewer Connected, Underground Utilities, Water Connected
Amenities
- Association Amenities: Fence Restrictions, Gated
Finance and Tax Information
- Home Owners Association Fee Includes: Guard - 24 Hour, Private Road, Trash
- Home Owners Association Fee: 294.70
- Insurance Expense: 0.00
- Net Operating Income: 0.00
- Other Expense: 0.00
- Tax Year: 2024
Other Features
- Appliances: Dishwasher, Disposal, Dryer, Electric Water Heater, Microwave, Range, Refrigerator, Washer
- Association Name: Donna
- Association Phone: 352-732-9898
- Country: US
- Interior Features: Ceiling Fans(s), Eat-in Kitchen, High Ceilings, Open Floorplan, Stone Counters, Thermostat, Walk-In Closet(s), Window Treatments
- Legal Description: SEC 04 TWP 15 RGE 21 PLAT BOOK 7 PAGE 085 OCALA PALMS UNIT IX BLK S LOT 9
- Levels: One
- Area Major: 34482 - Ocala
- Occupant Type: Owner
- Parcel Number: 2151-919-009
- Possession: Close Of Escrow
- Views: 12
- Zoning Code: PUD
Nearby Subdivisions
Cotton Wood
Country Estates West
Derby Farms
Farm Non Sub
Fellowship Acres
Fellowship Ridge
Finish Line
Golden Hills
Golden Hills Turf Country Clu
Golden Ocal Un 1
Golden Ocala
Golden Ocala Golf Equestrian
Golden Ocala Golf And Equestri
Golden Ocala Un 01
Golden Ocala Un 1
Heath Preserve
Hunter Farm
Marion Oaks
Masters Village
Meadow Wood Acres
Meadow Wood Farm Un 2
Meadow Wood Farms
Meadow Wood Farms 02
Meadow Wood Farms Un 01
Meadow Wood Farms Un 02
Meadow Wood Farms Unit 2
Mossbrook Farms
Na
None
Not On List
Not On The List
Ocala Estate
Ocala Ests
Ocala Palms
Ocala Palms 04
Ocala Palms 06
Ocala Palms 07
Ocala Palms 08
Ocala Palms Golf Country Club
Ocala Palms Un 01
Ocala Palms Un 02
Ocala Palms Un 03
Ocala Palms Un 04
Ocala Palms Un 07
Ocala Palms Un 09
Ocala Palms Un I
Ocala Palms Un Iv
Ocala Palms Un Ix
Ocala Palms Un V
Ocala Palms Un Vi
Ocala Palms Un Vii
Ocala Palms V
Ocala Palms X
Ocala Park Estate
Ocala Park Estates
Ocala Preserve
Ocala Preserve Ph 1
Ocala Preserve Ph 11
Ocala Preserve Ph 12
Ocala Preserve Ph 13
Ocala Preserve Ph 18a
Ocala Preserve Ph 18b
Ocala Preserve Ph 1b 1c
Ocala Preserve Ph 2
Ocala Preserve Ph 5
Ocala Preserve Ph 6
Ocala Preserve Ph 7a
Ocala Preserve Ph 8
Ocala Preserve Ph 9
Ocala Rdg Un 01
Ocala Rdg Un 04
Ocala Rdg Un 05
Ocala Rdg Un 06
Ocala Rdg Un 13
Ocala Rdg Un 7
Ocala Ridge
On Top Of The World
Other
Quail Mdw
Quail Meadow
Rainbow Park
Route 40 Ranchettes
Saddlebrook Equestrian Park
Similar Properties
Contact Info
- The Real Estate Professional You Deserve
- Mobile: 904.248.9848
- phoenixwade@gmail.com
