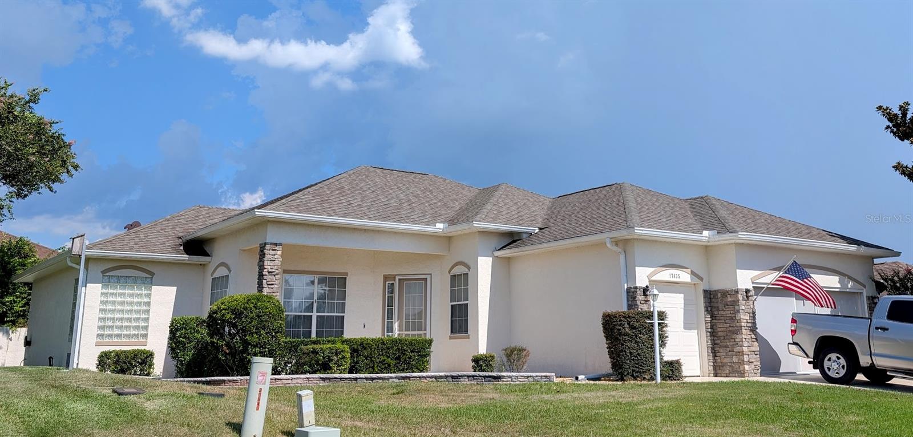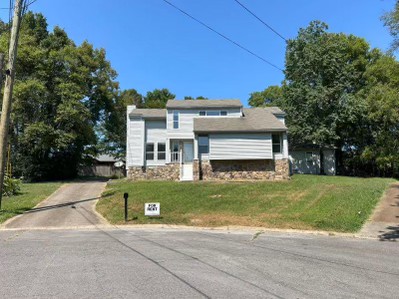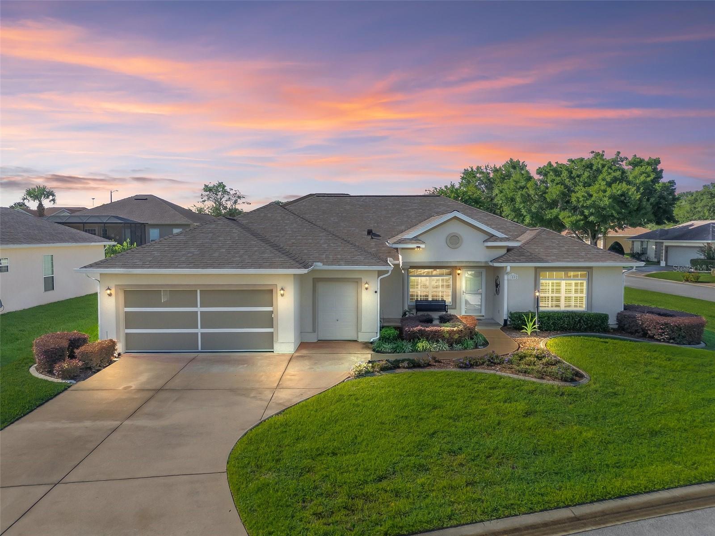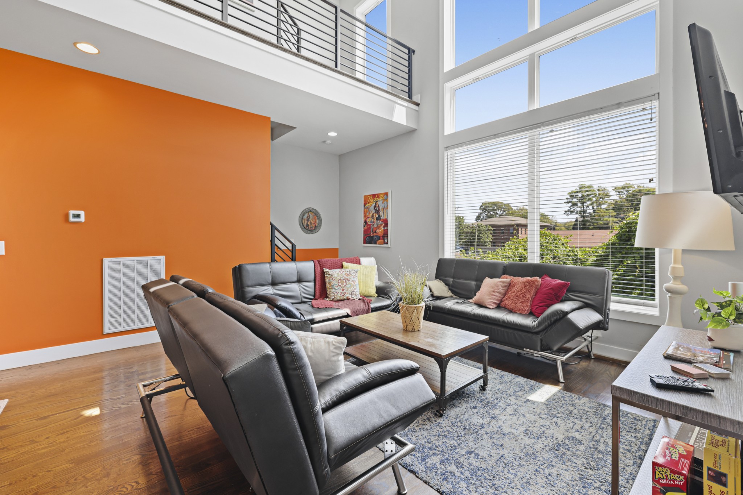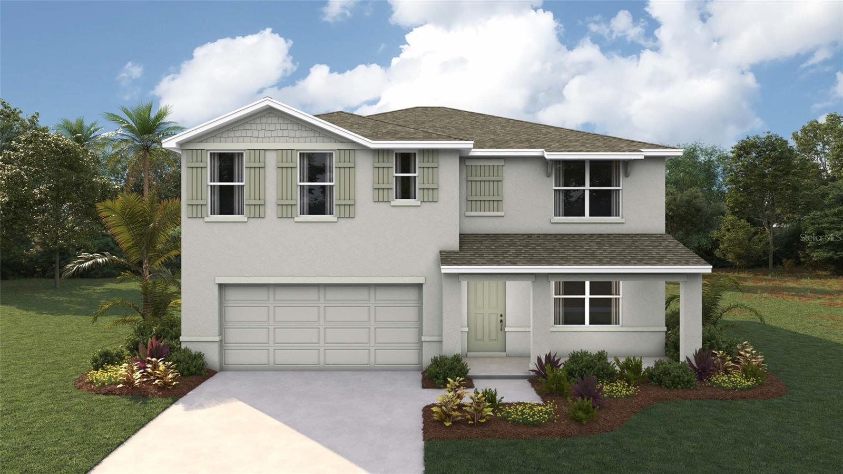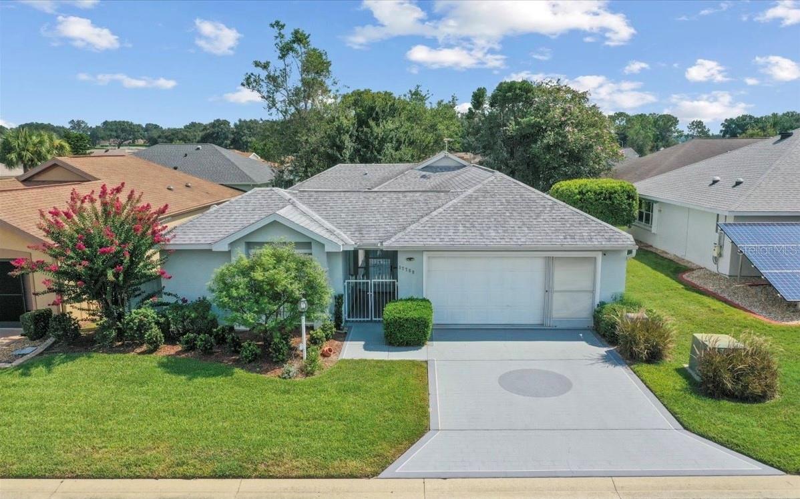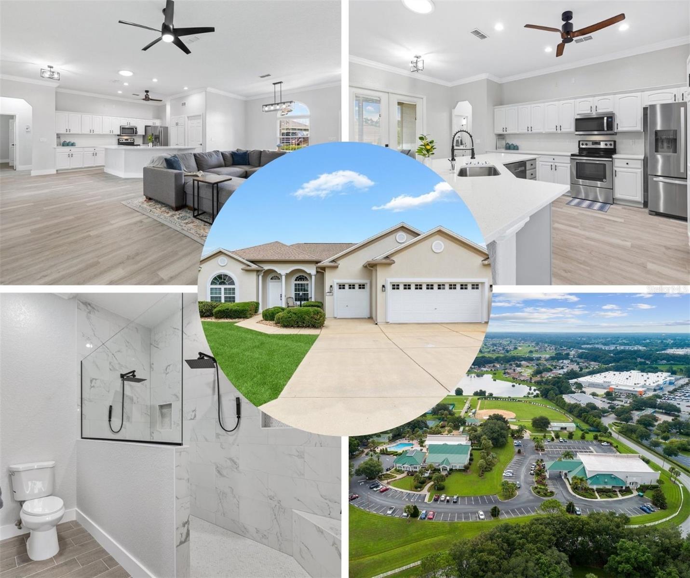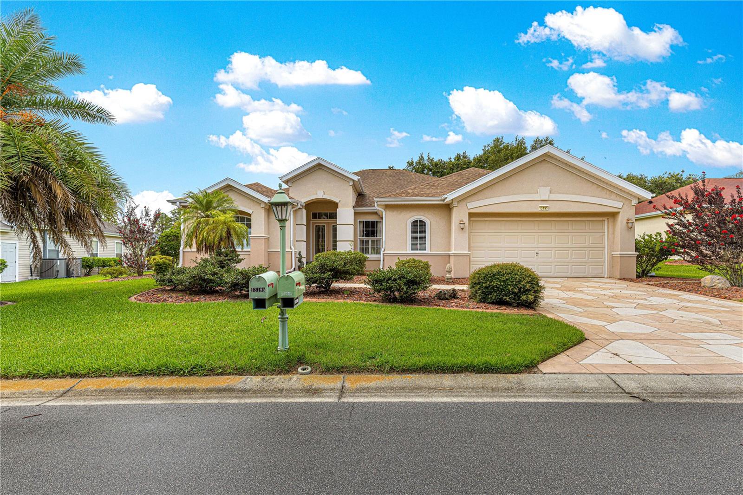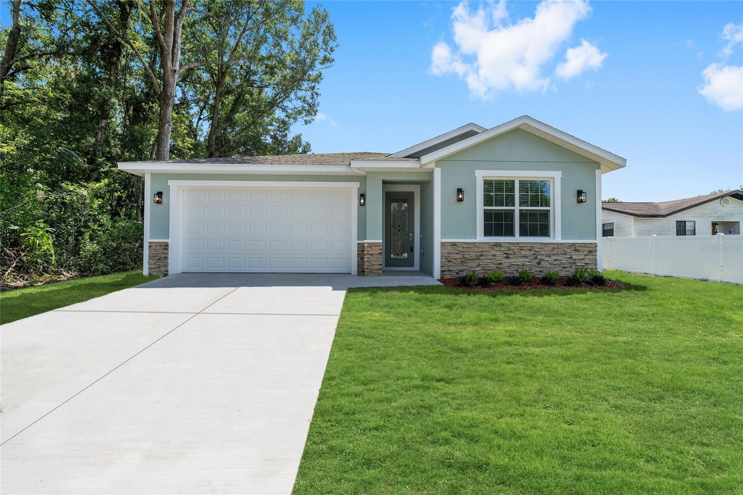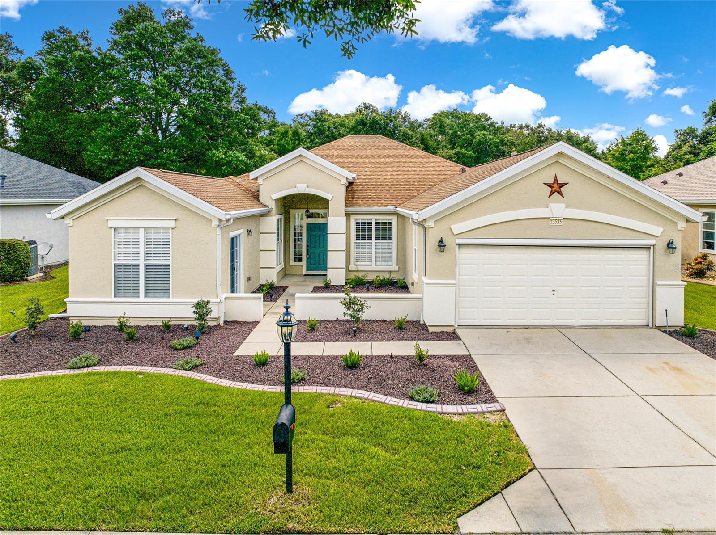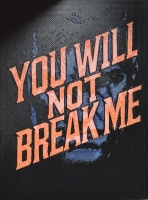PRICED AT ONLY: $355,000
Address: 17435 112th Avenue, SUMMERFIELD, FL 34491
Description
Back on the market due to buyer financing falling through. This one has so many amenities inside and out, from the elegance of high ceilings and 3 way sliding glass doors to a private screen room and back yard paradise to a GOLF CART GARAGE (no, a golf cart is not included), plus an oversized 2 car garage with over head door and screen slider doors. New Lenox Central a/c in 2025, a 4 years new roof and a new hot water heater in 2025! The Back yard Screen lanai looks out to a private professionally landscaped yard. This home is Paritally furnished. The 3 bedrooms provide a Split bedroom arrangement with the primary bedroom and ensuite bath being located privatly at the back of the home. Another bonus is an office set up that could be converted to a formal dining room. The laundry room is off the open chef's kitchen plus there's a pet door to the garage. The kitchen features a breakfast bar and casual dining area that looks out to the back yard. The living room has 14' ceilings and the many windows provide ample natural light. This home has been meticiously cared for inside and out! Smooth ceilings and newer gorgeous luxury laminate flooring. Tall windows throughout bring natural light to every room. The primary bedroom has a walk in closet and luxury primary ensuite bath with separate corner tub and walk in ceramic tiled shower, plus separate double sinks, a makeup table and lastly is the private linen storage closet and cammode room that makes the luxury ensuite bath complete. A sliding glass door from the primary bedroom to the screened in lanai could be home to your own private hot tub and there's room for a 'riser' garden. Custom window blinds sets the character of each room. A dining area with it's own sliding glass door to the lanai brings Mother Nature's charms in to the coolness of the indoors. You won't want to miss this gorgeous home setting!
Property Location and Similar Properties
Payment Calculator
- Principal & Interest -
- Property Tax $
- Home Insurance $
- HOA Fees $
- Monthly -
For a Fast & FREE Mortgage Pre-Approval Apply Now
Apply Now
 Apply Now
Apply Now- MLS#: OM706907 ( Residential )
- Street Address: 17435 112th Avenue
- Viewed: 7
- Price: $355,000
- Price sqft: $143
- Waterfront: No
- Year Built: 2001
- Bldg sqft: 2491
- Bedrooms: 3
- Total Baths: 2
- Full Baths: 2
- Garage / Parking Spaces: 2
- Days On Market: 48
- Additional Information
- Geolocation: 28.9683 / -81.9657
- County: MARION
- City: SUMMERFIELD
- Zipcode: 34491
- Subdivision: Floridian Club Estate
- Provided by: RE/MAX PREMIER REALTY LADY LK
- Contact: Donna Hines
- 352-753-2029

- DMCA Notice
Features
Building and Construction
- Covered Spaces: 0.00
- Exterior Features: Lighting, Rain Gutters, Sliding Doors
- Flooring: Ceramic Tile, Laminate, Luxury Vinyl
- Living Area: 1682.00
- Roof: Shingle
Garage and Parking
- Garage Spaces: 2.00
- Open Parking Spaces: 0.00
Eco-Communities
- Water Source: Public
Utilities
- Carport Spaces: 0.00
- Cooling: Central Air, Attic Fan
- Heating: Central, Heat Pump
- Pets Allowed: Cats OK, Dogs OK
- Sewer: Public Sewer
- Utilities: Electricity Connected, Public, Sewer Connected, Sprinkler Recycled, Water Connected
Finance and Tax Information
- Home Owners Association Fee: 145.00
- Insurance Expense: 0.00
- Net Operating Income: 0.00
- Other Expense: 0.00
- Tax Year: 2024
Other Features
- Appliances: Dishwasher, Disposal, Dryer, Electric Water Heater, Exhaust Fan, Microwave, Range, Refrigerator, Washer
- Association Name: Stonecrest
- Country: US
- Interior Features: Cathedral Ceiling(s), Ceiling Fans(s), Eat-in Kitchen, High Ceilings, L Dining, Primary Bedroom Main Floor, Solid Wood Cabinets, Split Bedroom, Thermostat, Walk-In Closet(s), Window Treatments
- Legal Description: SEC 36 TWP 17 RGE 23 PLAT BOOK 001 PAGE 106 FLORIDIAN CLUB ESTATES BLK I LOT 12 EXC E 4.5 FT OF N 5.0 FT THEREOF
- Levels: One
- Area Major: 34491 - Summerfield
- Occupant Type: Owner
- Parcel Number: 48501-009-12
- Zoning Code: PUD
Nearby Subdivisions
9458
Belleview Estate
Belleview Heights
Belleview Heights Estate
Belleview Heights Estates
Belleview Heights Estates Unit
Belleview Heights Ests Paved
Belleview Ranchettes
Bird Island
Bloch Brothers
Del Webb Spruce Creek G&cc
Del Webb Spruce Creek Gcc
Del Webb Spruce Creek Golf And
E L Carneys Sub
Edgewater Estate
Enclavestonecrest Un 03
Evangelical Bible Mission
Fairways/stonecrest Un 02
Fairwaysstonecrest Un 02
Floridian Club Estate
Hilltop Estate
Johnson Wallace E Jr
Lakesstonecrest Un 02 Ph 01
Linksstonecrest
Linksstonecrest Un 01
Marion Hills
Mobile Home Mdws
None
North Valleystonecrest Un 02
North Vly/stonecrest Un Iii
North Vlystonecrest Un 3
North Vlystonecrest Un Iii
Not Applicable
Not On List
Not On The List
Orane Blossom Hills Un 1
Orange Blossom Hills
Orange Blossom Hills 05
Orange Blossom Hills 07
Orange Blossom Hills Un 01
Orange Blossom Hills Un 02
Orange Blossom Hills Un 03
Orange Blossom Hills Un 04
Orange Blossom Hills Un 05
Orange Blossom Hills Un 06
Orange Blossom Hills Un 07
Orange Blossom Hills Un 09
Orange Blossom Hills Un 10
Orange Blossom Hills Un 13
Orange Blossom Hills Un 14
Orange Blossom Hills Un 16
Orange Blossom Hills Un 2
Orange Blossom Hills Un 4
Orange Blossom Hills Un 5
Orange Blossom Hills Un 8
Orange Blossom Hills Uns 01 0
Orange Blsm Hls
Overlookstonecrest Un 03
Sherwood
Sherwood Forest
Siler Top Ranch
Silver Springs Acres
Silverleaf Hills
Skylake
Southern Rdgstonecrest
Spruce Creek South
Spruce Creek Country Club Saw
Spruce Creek Country Club - Sa
Spruce Creek Country Club Cand
Spruce Creek Country Club Fire
Spruce Creek Country Club Star
Spruce Creek Gc
Spruce Creek Gc St Andrews
Spruce Creek Golf Country Clu
Spruce Creek Golf & Country Cl
Spruce Creek Golf And Country
Spruce Creek Golf Country Club
Spruce Creek South
Spruce Creek South 04
Spruce Creek South 09
Spruce Creek South 11
Spruce Creek South Xiv
Spruce Creek Southx
Spruce Crk Cc Firethorne
Spruce Crk Cc Starr Pass
Spruce Crk Cc Tamarron Rep
Spruce Crk Cc Torrey Pines
Spruce Crk Cc Windward Hills
Spruce Crk Gc
Spruce Crk Golf Cc Alamosa
Spruce Crk Golf Cc Candlest
Spruce Crk Golf Cc St Andre
Spruce Crk South 01
Spruce Crk South 02
Spruce Crk South 04
Spruce Crk South 09
Spruce Crk South 11
Spruce Crk South 13
Spruce Crk South I
Spruce Crk South Iiib
Spruce Crk South Ixa
Spruce Crk South V
Spruce Crk South Viib
Spruce Crk South Xiv
Stonecrest
Stonecrest Meadows
Stonecrest North Valley
Stonecrest - Meadows
Stonecrest - North Valley
Summerfield
Summerfield Oaks
Summerfield Ter
Summerfield Terrace
Sunset Acres
Sunset Harbor Isle
Sunset Hills
Sunset Hills Ph 1
Timucuan Island
Timucuan Island Un 01
Virmillion Estate
Woods Lakes
Similar Properties
Contact Info
- The Real Estate Professional You Deserve
- Mobile: 904.248.9848
- phoenixwade@gmail.com
