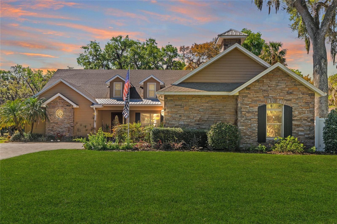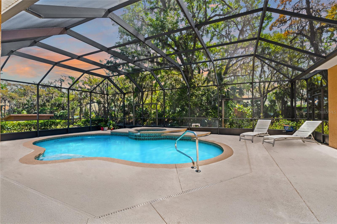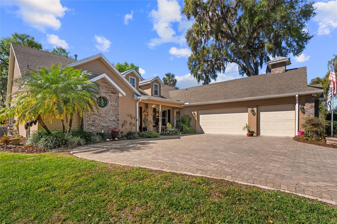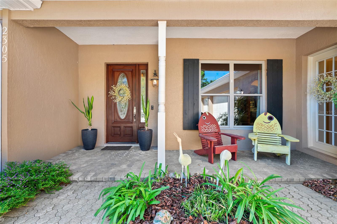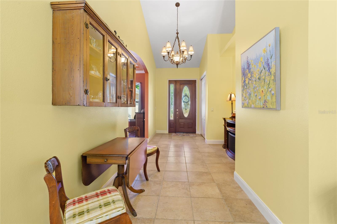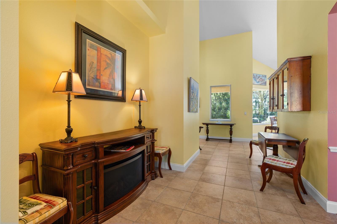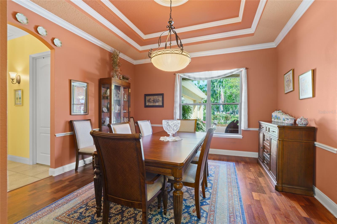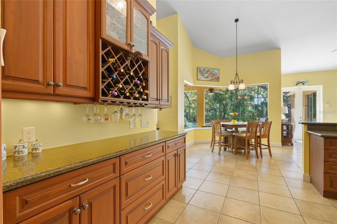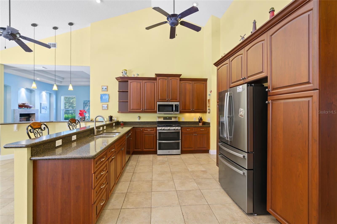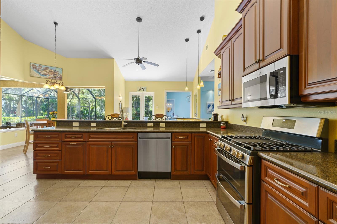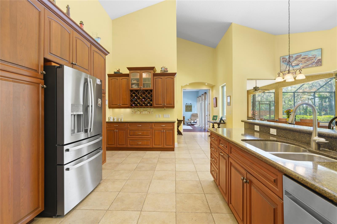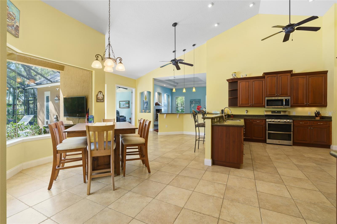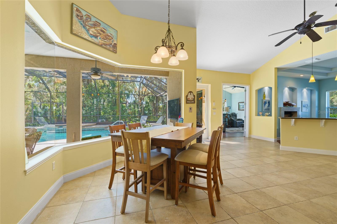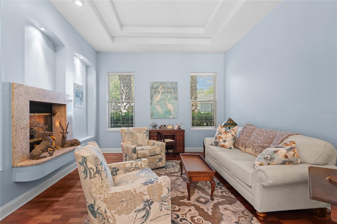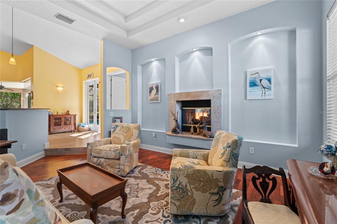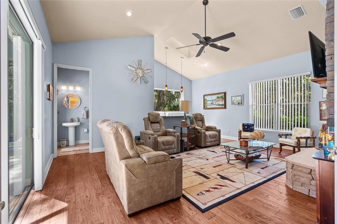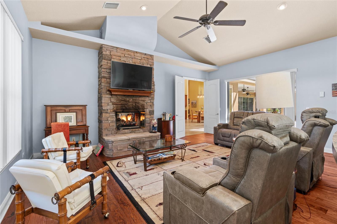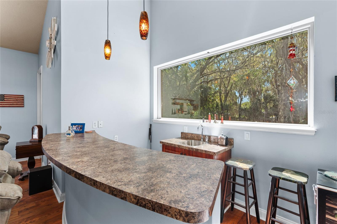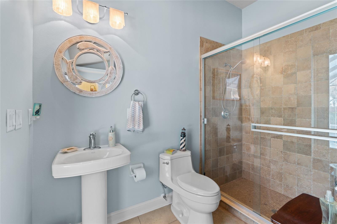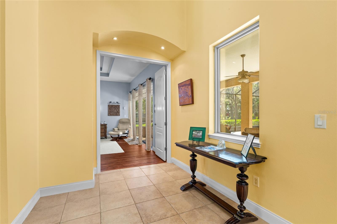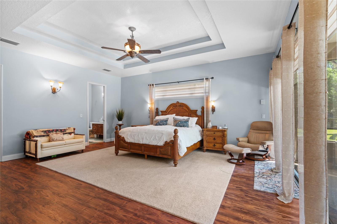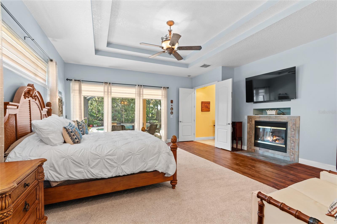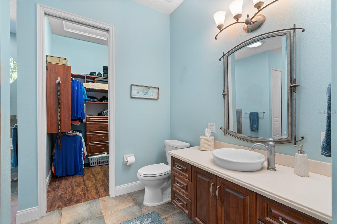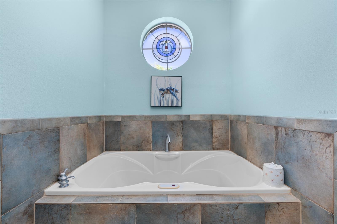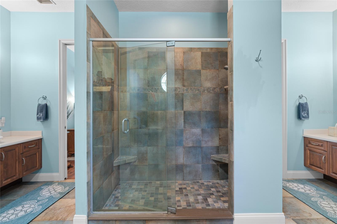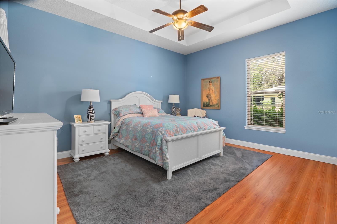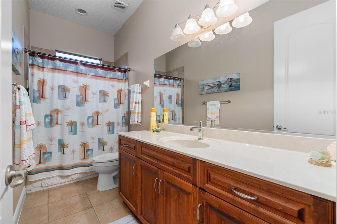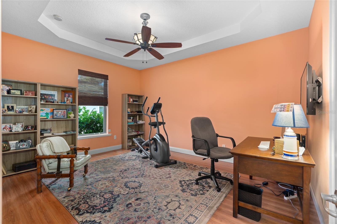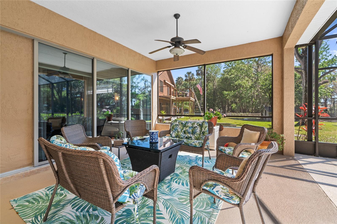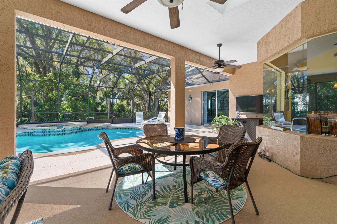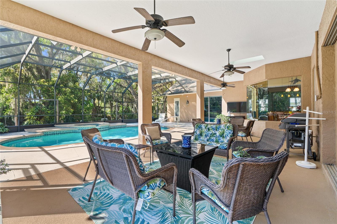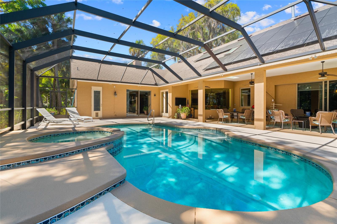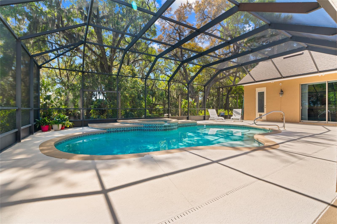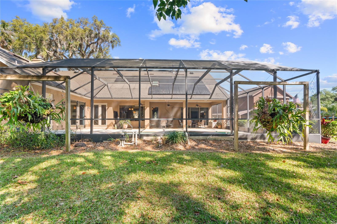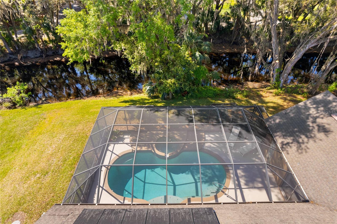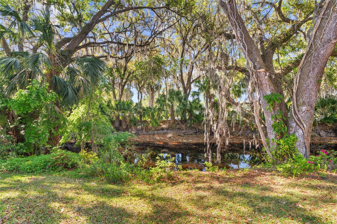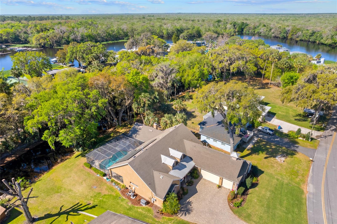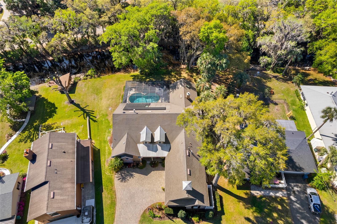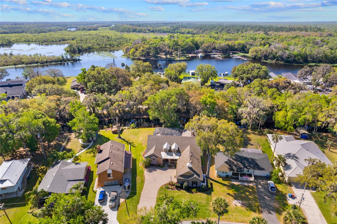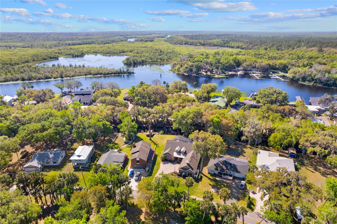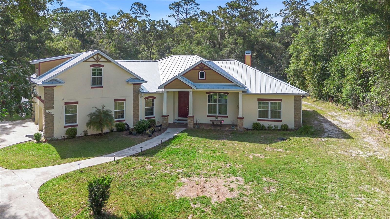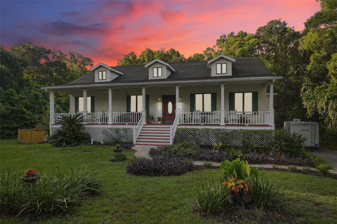PRICED AT ONLY: $845,000
Address: 2305 Hontoon Road, DELAND, FL 32720
Description
Welcome to your dream home just minutes down stream from the St. Johns River! This stunning custom built waterfront retreat offers just under 3,300 sq. ft. of upscale living space with breathtaking views and direct access to the Intracoastal Waterwayperfect for boating enthusiasts. Positioned high and dry, this home has never flooded. Featuring 3 spacious bedrooms, 3 full bathrooms, and an oversized 3 car garage, it blends luxury, comfort, and functionality. Inside, soaring 20 ceilings and elegant finishes create a grand first impression. The open floor plan includes a formal dining room with double tray ceilings and crown molding, and a chefs kitchen with 2024 stainless steel appliances, granite countertops, abundant cabinetry, breakfast bar, and a dinette framed by bay windows overlooking the pool. The expansive master suite offers a gas fireplace and sliding doors leading to the 1,300 sq. ft. screened lanai and pool area. The spa style master bath features dual vanities, walk in closets, a large walk in shower, and a soaking tub. The generous guest bedrooms are separated for privacy in this true split floor plan. A versatile game room includes a full bath, double sided fireplace, and wet barideal as an in law suite. Premium upgrades include paid off solar panels for low energy costs, 2019 HVAC, 2024 impact resistant windows, 2024 whole home generator, central vacuum, updated gas pool/spa heater, and new pool pump. Perfect for entertaining inside and out, this home offers the ultimate Florida waterfront lifestyle. Schedule your private showing today!
Property Location and Similar Properties
Payment Calculator
- Principal & Interest -
- Property Tax $
- Home Insurance $
- HOA Fees $
- Monthly -
For a Fast & FREE Mortgage Pre-Approval Apply Now
Apply Now
 Apply Now
Apply Now- MLS#: OM711357 ( Residential )
- Street Address: 2305 Hontoon Road
- Viewed: 3
- Price: $845,000
- Price sqft: $201
- Waterfront: Yes
- Wateraccess: Yes
- Waterfront Type: Canal - Freshwater
- Year Built: 2007
- Bldg sqft: 4209
- Bedrooms: 3
- Total Baths: 3
- Full Baths: 3
- Garage / Parking Spaces: 3
- Days On Market: 6
- Additional Information
- Geolocation: 28.9772 / -81.3572
- County: VOLUSIA
- City: DELAND
- Zipcode: 32720
- Subdivision: River Ridge
- Provided by: ENGEL & VOLKERS OCALA
- Contact: Jodi Molzof
- 352-820-4770

- DMCA Notice
Features
Building and Construction
- Covered Spaces: 0.00
- Exterior Features: Lighting, Private Mailbox, Rain Gutters, Sliding Doors
- Flooring: Ceramic Tile, Laminate, Wood
- Living Area: 3290.00
- Roof: Shingle
Land Information
- Lot Features: Flood Insurance Required, In County, Landscaped, Near Marina, Street Dead-End, Paved
Garage and Parking
- Garage Spaces: 3.00
- Open Parking Spaces: 0.00
- Parking Features: Driveway, Garage Door Opener, Garage Faces Side, Workshop in Garage
Eco-Communities
- Pool Features: Chlorine Free, Gunite, Heated, In Ground, Lighting, Outside Bath Access, Salt Water, Screen Enclosure
- Water Source: Private
Utilities
- Carport Spaces: 0.00
- Cooling: Central Air
- Heating: Central, Electric, Heat Pump
- Sewer: Septic Tank
- Utilities: BB/HS Internet Available, Cable Available, Electricity Connected, Propane, Sprinkler Recycled, Water Connected
Finance and Tax Information
- Home Owners Association Fee: 0.00
- Insurance Expense: 0.00
- Net Operating Income: 0.00
- Other Expense: 0.00
- Tax Year: 2024
Other Features
- Appliances: Bar Fridge, Dishwasher, Disposal, Dryer, Gas Water Heater, Microwave, Range, Refrigerator, Tankless Water Heater, Washer, Wine Refrigerator
- Country: US
- Interior Features: Ceiling Fans(s), Central Vaccum, Crown Molding, Dry Bar, Eat-in Kitchen, High Ceilings, Split Bedroom, Stone Counters, Thermostat, Tray Ceiling(s), Vaulted Ceiling(s), Walk-In Closet(s)
- Legal Description: Lot 68 and East 1/2 of Lot 67, River Ridge, according to the map or plat thereof, as recorded in Map Book 23, Page 58 and 59, of the Public Records of Volusia County, Florida and per deed recorded in OR Book 7507, Page 4862, PRVC, FL
- Levels: One
- Area Major: 32720 - Deland
- Occupant Type: Owner
- Parcel Number: 7936-01-00-0680
- Possession: Close Of Escrow
- Style: Custom
- View: Water
- Zoning Code: R-4
Nearby Subdivisions
00000266
1492 Andover Ridge
25
Addison Landing
Addison Lndg
Andover Rdg
Andover Ridge
Armstrongs Add Deland
Athens Realty Co Sub
Audubon Park
Beasley
Belmore 18-17-30
Belmore 181730
Beresford Woods
Beresford Woods Ph 1
Beresford Woods Ph 3
Bond Lumber Co Lts 02 03 Blk
Brandywine
Brandywine Village Condo
Butners
Candlelight Oaks
Cascades
Cascades Park
Cascades Park
Cascades Park Ph 01 02 03
Clarks Lts 05 06 Blk 16 Delan
Collier Park
Cross Creek Deland
Cross Creek Ph 03
Crows Bluff Community Center
Crystal Cove
Crystal Cove Ph 02
Crystal Cove Phase Ii
Deland
Deland E 160 Ft Blk 142
Domingo Reyes Grant
Dupon Estates
Eureka
Fearingtons S 012 Lt D Lt E B
Fern Garden Estates
Forest Hills
Forest Trace
Glenwood Est
Glenwood Park Add 02
Glenwood Pk 2nd Add
Glenwood Spgs Ph 01
Hazens 25 36 16 29
Highlands F
Hinsons Subdivision
Kitchens Blk 197 Deland
Lake Beresford Terrace
Lake Beresford Terrace Add 01
Lasburys Add Sunset Terrace
Lincoln Oaks
Lincoln Park
Lockharts
Lockharts E 12 Blk 209 Deland
Lot C Whitcombs Sub
Lyncrest Add Deland
Mallory Square Ph I
Mallory Squareph 2
Neff Estate
None
Norris
Norris Dupont Gaudry Grant
Not In Subdivision
Not On The List
Oak Glen Estates
Oak Hammock 50s
Oak Hammock Reserve
Other
Palmetto Court
Pelham Park Ph 1 2
Quail Hollow On River
Quail Hollow On The River
Quail Hollowriver
Raygate
Ridgewood Crossing
River Rdg
River Ridge
Royal Trails
Seasons At Grandview Gardens
Seasonsriver Chase
South Clara Highlands Deland
Spring Hill
St Johns Gardens Add 03
Stetson Home Estates
Stetson Home Estates Deland
Stetson Plaza
Stetsons Gardens
Stewarts Blk 02 Richs Add Dela
Tangelo Estates
Trinity Gardens Ph 1
Volusia Invest Co
Walts 2nd Add Deland
West Lawn
Westwood
Westwood Heights 18 17 30
Woodbine Deland
Yamasee
Similar Properties
Contact Info
- The Real Estate Professional You Deserve
- Mobile: 904.248.9848
- phoenixwade@gmail.com
