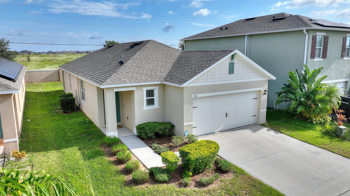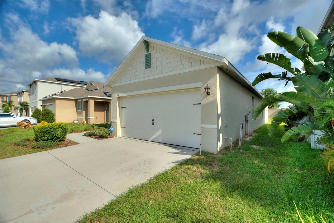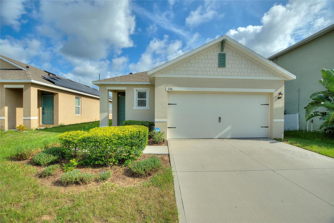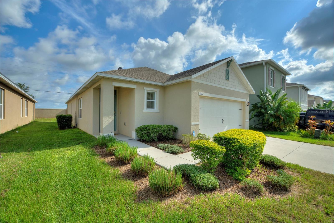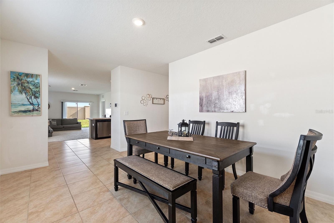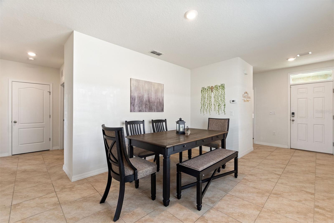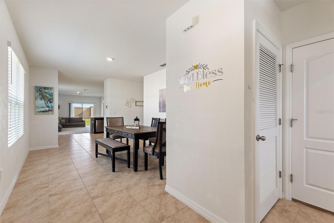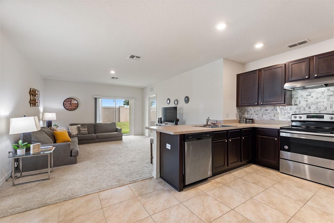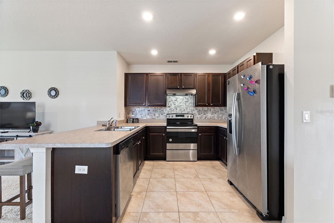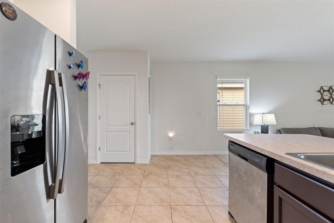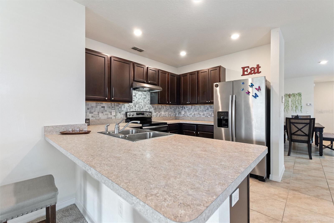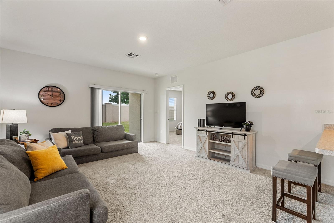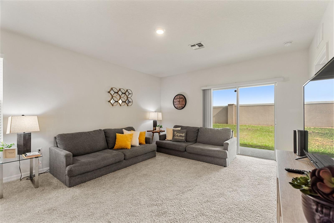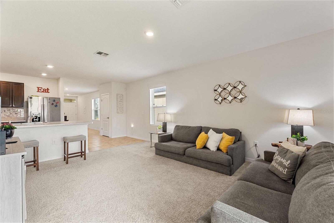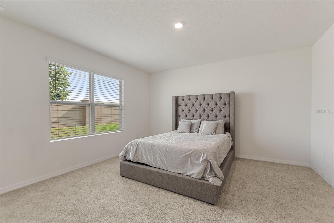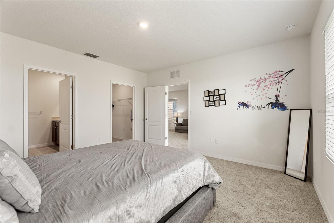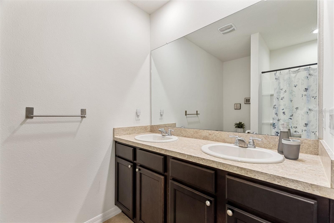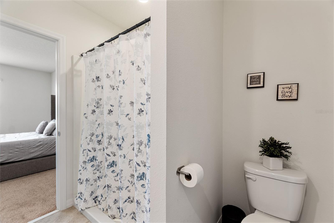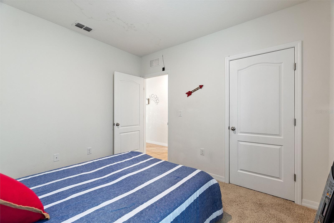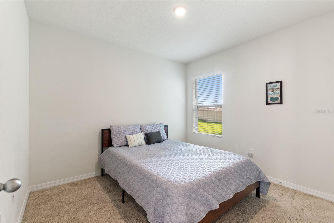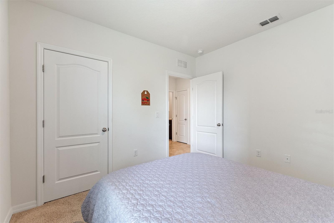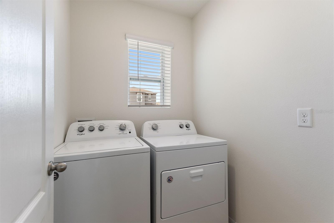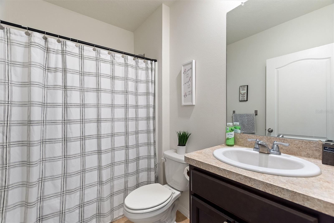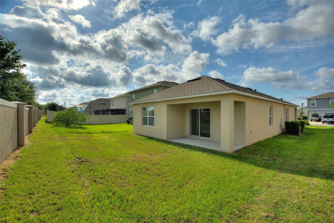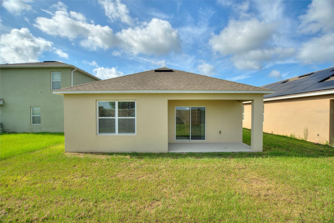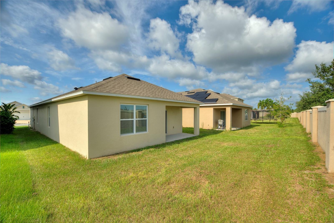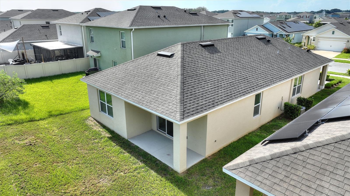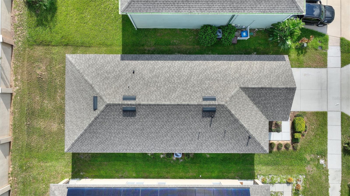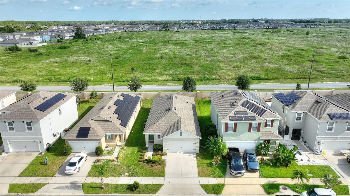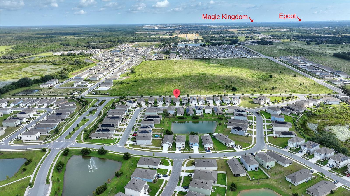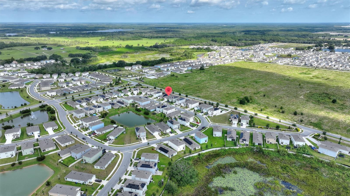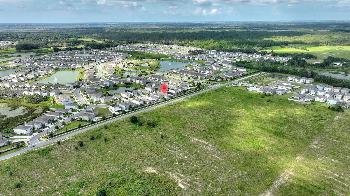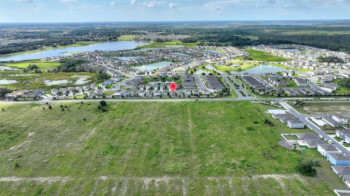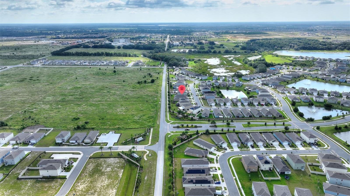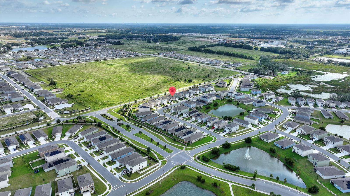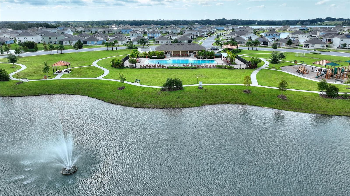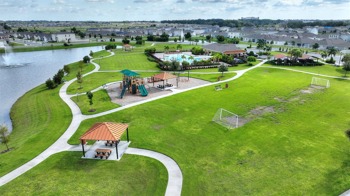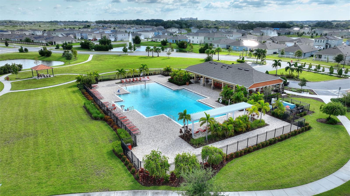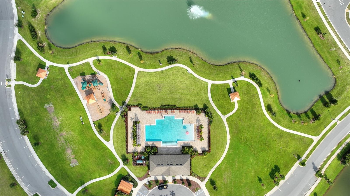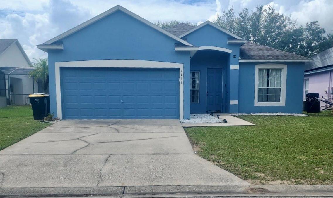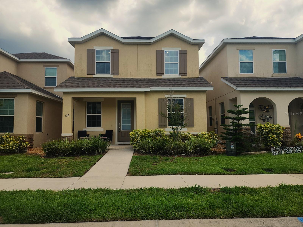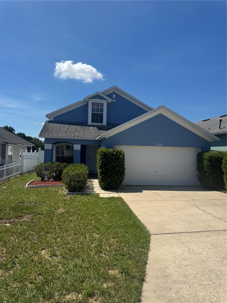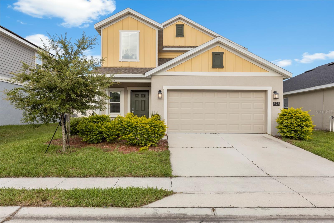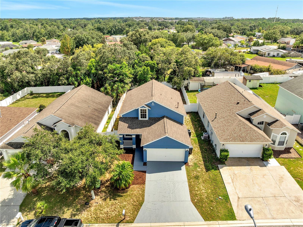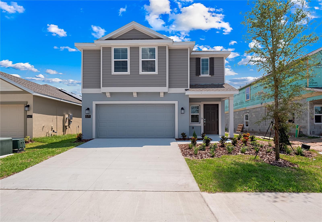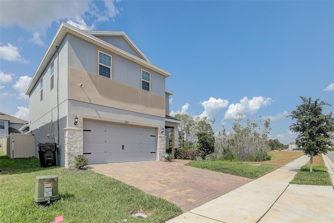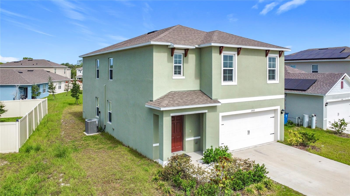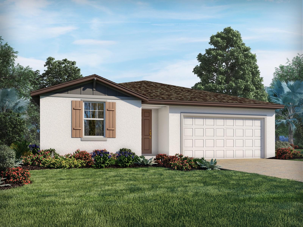PRICED AT ONLY: $293,000
Address: 156 Eagleview Loop, DAVENPORT, FL 33837
Description
PRICED REDUCED! SELLER IS OFFERING $5,000 towards buyers closing costs or interest rate buy down with a full price contract.
Live the Florida dream in this beautiful 3 bedroom, 2 bathroom gem, perfectly situated just minutes from the magic of Disney World and other world renowned attractions!
Located in the peaceful and welcoming community of Charles Cove, this home combines comfort, charm, and convenience in one irresistible package.
Step inside to find a bright and inviting dining areaideal for family meals or hosting unforgettable dinner parties. The kitchen offers generous counter space and seamlessly connects to the spacious living room, creating an open concept layout perfect for entertaining or simply relaxing at home.
Unwind in the expansive primary suite, featuring a walk in closet and a luxurious en suite bath complete with dual sinksyour own personal retreat after a long day.
Whether you're looking for a forever home or the perfect vacation escape, this property delivers the lifestyle you've been dreaming of.
Dont miss your chanceschedule your private tour today and make this stunning home yours!
Property Location and Similar Properties
Payment Calculator
- Principal & Interest -
- Property Tax $
- Home Insurance $
- HOA Fees $
- Monthly -
For a Fast & FREE Mortgage Pre-Approval Apply Now
Apply Now
 Apply Now
Apply Now- MLS#: P4935593 ( Residential )
- Street Address: 156 Eagleview Loop
- Viewed: 13
- Price: $293,000
- Price sqft: $143
- Waterfront: No
- Year Built: 2020
- Bldg sqft: 2053
- Bedrooms: 3
- Total Baths: 2
- Full Baths: 2
- Garage / Parking Spaces: 2
- Days On Market: 91
- Additional Information
- Geolocation: 28.179 / -81.651
- County: POLK
- City: DAVENPORT
- Zipcode: 33837
- Subdivision: Lake Charles Residence Ph 1a
- Elementary School: Horizons Elementary
- Middle School: Boone Middle
- High School: Ridge Community Senior High
- Provided by: FLORIDA REALTY MARKETPLACE
- Contact: Janice Tyler
- 863-877-1915

- DMCA Notice
Features
Building and Construction
- Builder Name: DR Horton
- Covered Spaces: 0.00
- Exterior Features: Sidewalk
- Flooring: Carpet, Ceramic Tile
- Living Area: 1529.00
- Roof: Shingle
Property Information
- Property Condition: Completed
Land Information
- Lot Features: Sidewalk, Paved
School Information
- High School: Ridge Community Senior High
- Middle School: Boone Middle
- School Elementary: Horizons Elementary
Garage and Parking
- Garage Spaces: 2.00
- Open Parking Spaces: 0.00
Eco-Communities
- Water Source: Public
Utilities
- Carport Spaces: 0.00
- Cooling: Central Air
- Heating: Central
- Pets Allowed: Cats OK, Dogs OK
- Sewer: Public Sewer
- Utilities: Cable Available, Electricity Available, Phone Available, Sewer Connected, Sprinkler Meter, Water Available
Finance and Tax Information
- Home Owners Association Fee: 148.00
- Insurance Expense: 0.00
- Net Operating Income: 0.00
- Other Expense: 0.00
- Tax Year: 2024
Other Features
- Appliances: Dishwasher, Dryer, Electric Water Heater, Range, Refrigerator, Washer
- Association Name: Artemis Lifestyles/laura Polis
- Association Phone: 407-705-2190
- Country: US
- Interior Features: Thermostat, Walk-In Closet(s), Window Treatments
- Legal Description: LAKE CHARLES RESORT PHASE 1A PB 175 PG 5-10 LOT 14
- Levels: One
- Area Major: 33837 - Davenport
- Occupant Type: Vacant
- Parcel Number: 27-26-31-709003-000140
- Possession: Close Of Escrow
- Style: Ranch
- Views: 13
Nearby Subdivisions
Aldea Reserve
Andover
Astonia
Astonia 40s
Astonia North
Astonia Ph 2 3
Astonia Phase 2 3
Astoniaph 2 3
Aviana
Aviana Ph 01
Bella Nova
Bella Nova Ph 4
Bella Novaph 1
Bella Novaph 3
Bella Vita Ph 1 B2 2
Bella Vita Ph 1a 1b1
Bella Vita Ph 1b2 2
Bella Vita Phase 1b2 And 2 Pb
Blossom Grove Estates
Bradbury Creek
Briargrove
Bridgeford Crossing
Bridgeford Xing
Camden Pk/providence Ph 4
Camden Pkprovidence Ph 4
Camden Pkprovidenceph 4
Carlisle Grand
Cascades
Cascades Ph 1a 1b
Cascades Ph Ia Ib
Cascades Phs Ia Ib
Champions Reserve
Champions Reserve Ph 2b
Champions Reserve Phase 2a
Chelsea Woods At Providence
Citrus Isle
Citrus Landing
Citrus Lndg
Citrus Reserve
Cortland Woods At Providence P
Cortland Woodsprovidence Iii
Cortland Woodsprovidence Ph I
Crescent Estates Sub 1
Crofton Spgsprovidence
Crows Nest Estates
Davenport
Davenport Estates
Davenport Estates Phase 2
Daventport Estates Phase 1
Deer Creek Golf Tennis Rv Res
Deer Creek Golf & Tennis Rv Re
Deer Crk Golf & Tennis Rv Resi
Deer Run At Crosswinds
Deer Run Estates
Del Webb Orlando
Del Webb Orlando Ph 1
Del Webb Orlando Ph 2a
Del Webb Orlando Ph 3
Del Webb Orlando Ph 5 7
Del Webb Orlando Ridgewood Lak
Del Webb Orlandoridgewood Lake
Del Webb Orlandoridgewood Lksp
Drayton-preston Woods At Provi
Draytonpreston Woods
Draytonpreston Woods At Provid
Draytonpreston Woodsproviden
F Bella Vita Ph 1a 1b1
Fairway Villas/providence
Fairway Villasprovidence
Fla Dev Co Sub
Forest Lake
Forest Lake Ph 1
Forest Lake Ph 2
Forest Lake Ph I
Forest Lake Phase 1
Forestridgewood
Garden Hillprovidence Ph 1
Garden Hillprovidenceph 1
Geneva Landings
Geneva Lndgs Ph 1
Geneva Lndgs Ph 2
Grand Reserve
Greenfield Village Ph 1
Greenfield Village Ph I
Greenfield Village Ph Ii
Greens At Providence
Hampton Green At Providence
Hampton Lndgprovidence
Hartford Terrace Phase 1
Heather Hill Ph 01
Heather Hill Ph 02
Highland Meadows Ph 01
Highland Square Ph 01
Holly Hill Estates
Horse Creek
Horse Creek At Crosswinds
Lake Charles Residence Ph 1a
Lake Charles Residence Ph 1b
Lake Charles Residence Ph 1c
Lake Charles Residence Ph 2
Lake Charles Resort
Lake Gharles Residence Ph 1a
Lakewood Park
Loma Linda Ph 01
Loma Linda Ph 03
Marbella At Davenport
Marbelladavenport
Mystery Ridge
Northridge Estates
Northridge Reserve
Not On The List
Oakmont Ph 01
Oakmont Ph 1
Orchid Grove
Pleasant Hill Estates
Preservation Pointe Ph 1
Preservation Pointe Ph 2a
Preservation Pointe Ph 3
Preservation Pointe Ph 4
Preservation Pointe Phase 2a
Prestwick Village
Providence
Providence Garden Hills 50s
Providence Garden Hills 60's
Providence Garden Hills 60s
Providence N-4b Ph 2
Providence N4b Rep Ph 2
Providence N4b Replatph 2
Providence Preston Woodsdrayto
Redbridge Square
Regency Place Ph 02
Regency Place Ph 03
Ridgewood Lake Village 05b
Ridgewood Lakes
Ridgewood Lakes Village 04a
Ridgewood Lakes Village 05a
Ridgewood Lakes Village 05b
Ridgewood Lakes Village 06
Ridgewood Lakes Village 3b 3c
Ridgewood Lakes Village 3b & 3
Ridgewood Lakes Villages 3b 3
Ridgewood Lks-ph 1 Village 14
Ridgewood Lksph 1 Village 14
Ridgewood Pointe
Rosemont Woods
Royal Palms Ph 01
Royal Ridge
Royal Ridge Ph 01
Royal Ridge Ph 02
Royal Ridge Ph 03
Sand Hill Point
Seasons At Forest Lake
Silver Palms Pb 118 Pgs 7 8 L
Solterra
Solterra Oakmont Ph 01
Solterra 50 Primary
Solterra Oakmont
Solterra Ph 01
Solterra Ph 1
Solterra Ph 2a1
Solterra Ph 2a2
Solterra Ph 2b
Solterra Ph 2c-2
Solterra Ph 2c1
Solterra Ph 2c2
Solterra Ph 2d
Solterra Ph 2e
Solterra Phase
Solterra Resort
Solterra Resort Oakmont
Southern Crossing
Southern Xing
Southern Xing Southern Crossi
Sunridge Woods Ph 02
Sunridge Woods Ph 03
Sunset Ridge
Sunset Ridge Ph 01
Sunset Ridge Ph 02
Taylor Hills
Tivoli Manor
Victoria Woods At Providence
Watersong Ph 01
Watersong Ph 1
Watersong Ph Two
Watersong Ph1
Westbury
Williams Preserve Ph 3
Williams Preserve Ph I
Williams Preserve Ph Iib
Wynnstone
Wynnstone 40s
Wynnstone 50s
Similar Properties
Contact Info
- The Real Estate Professional You Deserve
- Mobile: 904.248.9848
- phoenixwade@gmail.com
