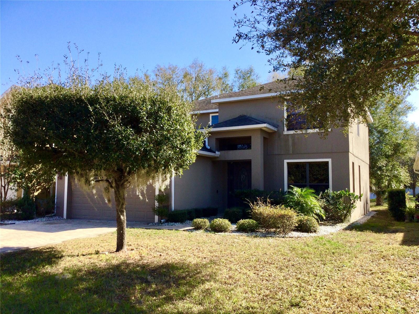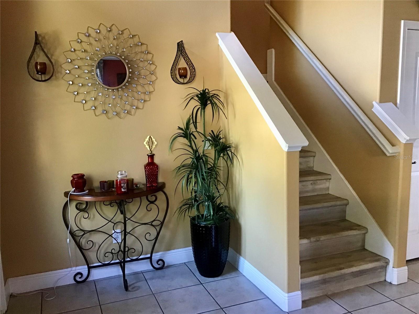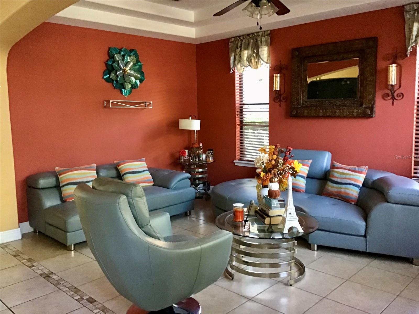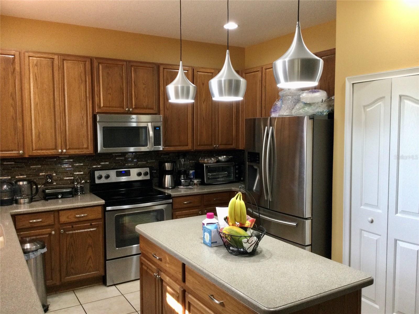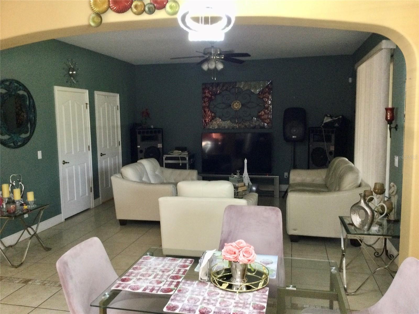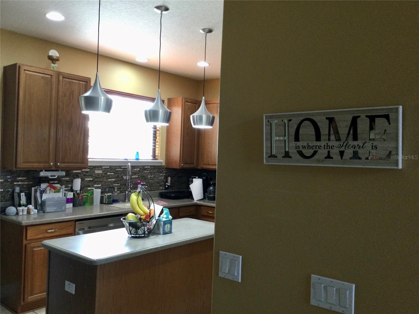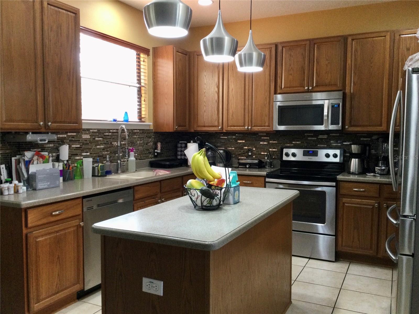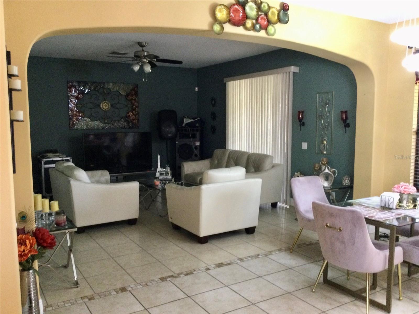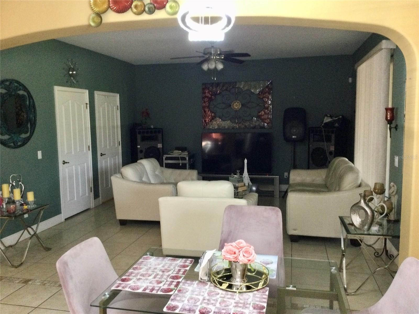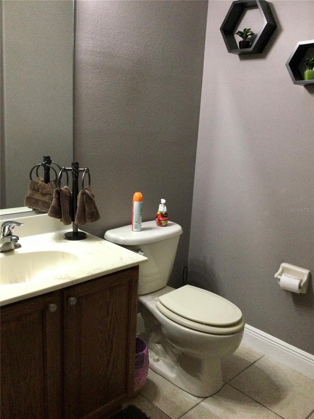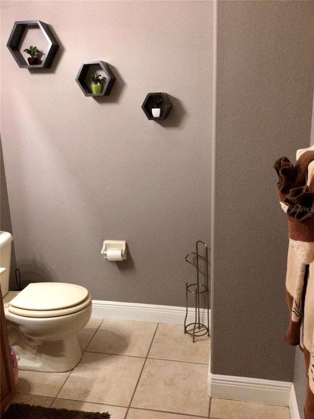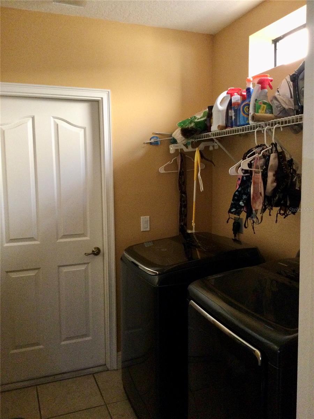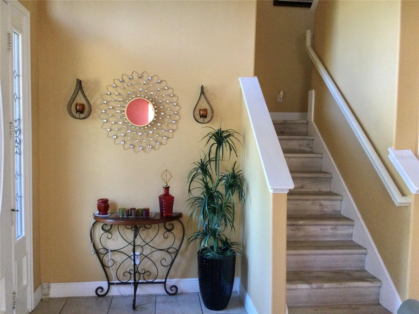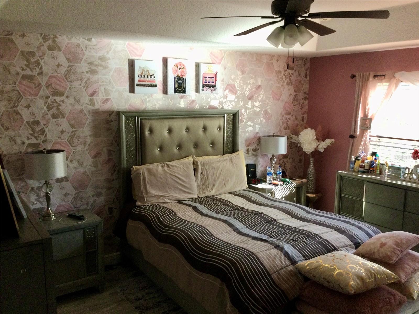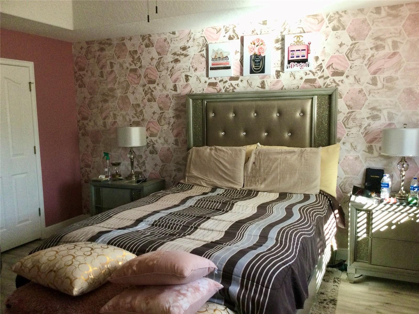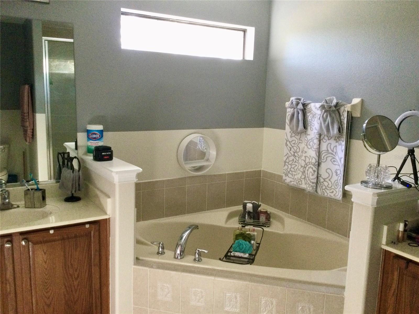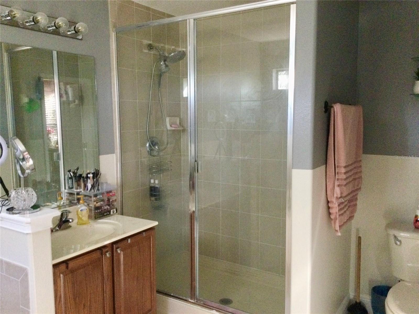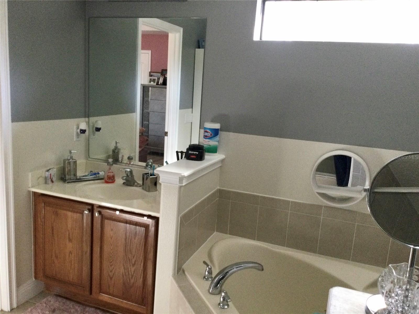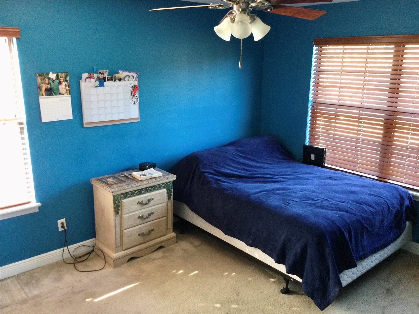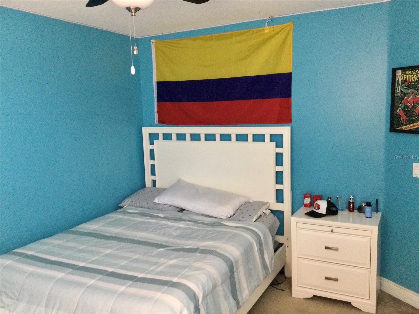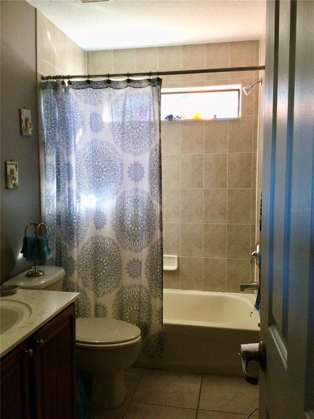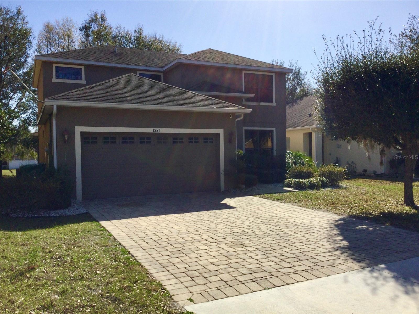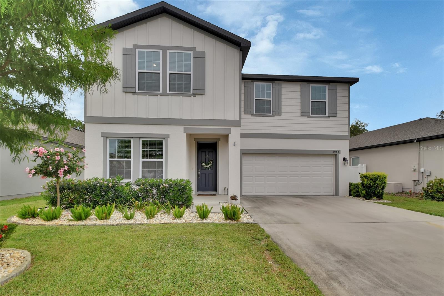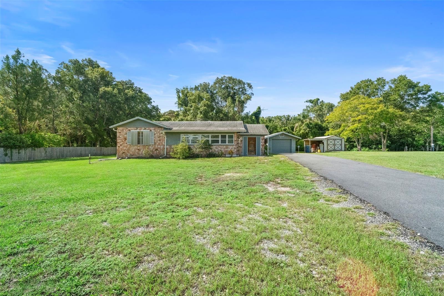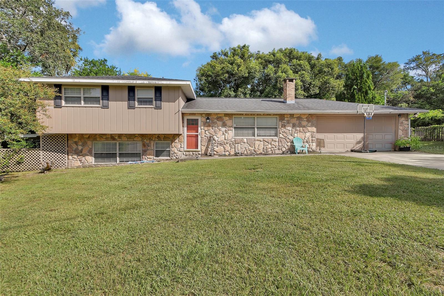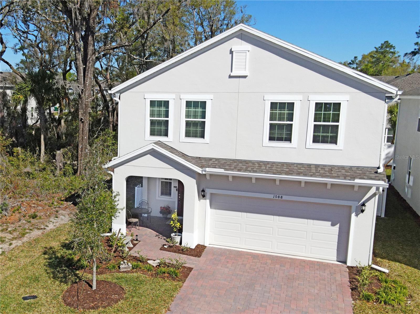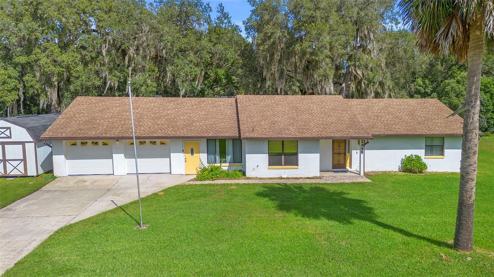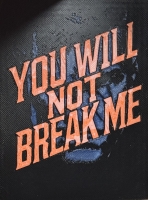PRICED AT ONLY: $357,000
Address: 1224 Bexley Court, DELAND, FL 32720
Description
* * * great location * * * established glenwood springs community * * * 2059 sf 3 bed 2. 5 bath 2cg home in a dead end/cul de sac street * * * as you walk through the front door with decor glass and foyer you'l see to the right, the 16x10 formal living room with tray ceiling and ceiling fan. To th back, the fully equiped 12x10 functional kitchen with corian counter tops, raise panel wood cabinetry, island, and all stainless steel appliances included. Next to the kitchen, the
16x15 family room and half bath. From kitchen/family room and through sliding doors you'll access to the large 28x10 screened/covered lanai & backyard with view to park. Upstairs, the split living quarters. On left, he 15x13 master bedroom with recessed ceiling, ceiling fan, and his & hers walk in closet. Master bathroom wit tiled floors & walls, garden tub, separate shower stall, two individual vanities with cultured marble counters. To the right, the 8x5 secondary bath with sinngle vanity with cultured marble counter, & tub w/shower, the 13x11 second bed and 13x10 3rd bed with ceiling fans. This home also offers, ceramic tile flooring on main areas, carpet in bedrooms, & laminated steps on staircase; inside laundry room connected to family room/garage; rounded corners throughout, tinted windouws, upgraded door casings & trims, radiant barrier & r 30 insulation, rain gutters & downspouts, irrigation system, & more * * * community pool & playground * * * close to unique deland downtown, stetson university, restaurants, shopping, medical facilities * * * minutes from orlando & florida east coast beaches * * * seller motivated * * *
Property Location and Similar Properties
Payment Calculator
- Principal & Interest -
- Property Tax $
- Home Insurance $
- HOA Fees $
- Monthly -
For a Fast & FREE Mortgage Pre-Approval Apply Now
Apply Now
 Apply Now
Apply Now- MLS#: V4945353 ( Residential )
- Street Address: 1224 Bexley Court
- Viewed: 10
- Price: $357,000
- Price sqft: $128
- Waterfront: No
- Year Built: 2007
- Bldg sqft: 2792
- Bedrooms: 3
- Total Baths: 3
- Full Baths: 2
- 1/2 Baths: 1
- Garage / Parking Spaces: 2
- Days On Market: 6
- Additional Information
- Geolocation: 29.0555 / -81.3273
- County: VOLUSIA
- City: DELAND
- Zipcode: 32720
- Subdivision: Glenwood Spgs Ph 01
- Elementary School: Citrus Grove Elementary
- Middle School: Deland Middle
- High School: Deland High
- Provided by: ADAMS, CAMERON & CO., REALTORS
- Contact: Bruno Lodwig
- 386-738-1920

- DMCA Notice
Features
Building and Construction
- Covered Spaces: 0.00
- Exterior Features: Lighting, Rain Gutters, Sliding Doors
- Flooring: Carpet, Ceramic Tile
- Living Area: 2059.00
- Roof: Shingle
Land Information
- Lot Features: Cul-De-Sac, City Limits, Level, Sidewalk, Paved
School Information
- High School: Deland High
- Middle School: Deland Middle
- School Elementary: Citrus Grove Elementary
Garage and Parking
- Garage Spaces: 2.00
- Open Parking Spaces: 0.00
- Parking Features: Driveway, Garage Door Opener
Eco-Communities
- Water Source: Public
Utilities
- Carport Spaces: 0.00
- Cooling: Central Air
- Heating: Central, Electric
- Pets Allowed: Yes
- Sewer: Public Sewer
- Utilities: BB/HS Internet Available, Cable Available, Electricity Connected, Public, Sewer Connected, Water Connected
Finance and Tax Information
- Home Owners Association Fee Includes: Common Area Taxes, Maintenance
- Home Owners Association Fee: 185.00
- Insurance Expense: 0.00
- Net Operating Income: 0.00
- Other Expense: 0.00
- Tax Year: 2024
Other Features
- Appliances: Dishwasher, Disposal, Electric Water Heater
- Association Name: Evergreen Lifestyles Management LLC/Kelly Cummings
- Association Phone: 1-877-221-6919
- Country: US
- Interior Features: Ceiling Fans(s), Eat-in Kitchen, Kitchen/Family Room Combo, Solid Wood Cabinets, Walk-In Closet(s), Window Treatments
- Legal Description: LOT 14 GLENWOOD SPRINGS PHASE 1 MB 52 PGS 104-110 INC PER OR 5994 PG 2892 PER OR 6132 PG 2493
- Levels: Two
- Area Major: 32720 - Deland
- Occupant Type: Owner
- Parcel Number: 17-30-06-05-00-0140
- Possession: Close Of Escrow
- Style: Contemporary
- View: Garden, Park/Greenbelt
- Views: 10
- Zoning Code: R4
Nearby Subdivisions
00000266
1492 Andover Ridge
25
Addison Landing
Addison Lndg
Andover Rdg
Andover Ridge
Armstrong & Quigg
Armstrongs Add Deland
Athens Realty Co Sub
Audubon Park
Beasley
Belmore 18-17-30
Belmore 181730
Beresford Woods
Beresford Woods Ph 1
Beresford Woods Ph 3
Bond Lumber Co Lts 02 03 Blk
Brandywine
Brandywine Un 03
Brandywine Unit 05
Brandywine Village Condo
Butners
Candlelight Oaks
Cascades
Cascades Park
Cascades Park
Cascades Park Ph 01 02 03
Clarks Lts 05 06 Blk 16 Delan
Collier Park
Cross Creek Deland
Cross Creek Ph 03
Crows Bluff Community Center
Crystal Cove
Crystal Cove Ph 02
Crystal Cove Phase Ii
Deland
Deland E 160 Ft Blk 142
Domingo Reyes Grant
Dupon Estates
Eureka
Fearingtons S 012 Lt D Lt E B
Fern Garden Estates
Forest Hills
Forest Trace
Glenwood Est
Glenwood Park Add 02
Glenwood Pk 2nd Add
Glenwood Spgs Ph 01
Hazens 25 36 16 29
Highlands F
Hinsons Subdivision
Kitchens Blk 197 Deland
Lake Beresford Terrace
Lake Beresford Terrace Add 01
Lasburys Add Sunset Terrace
Lincoln Oaks
Lincoln Park
Lockharts
Lockharts E 12 Blk 209 Deland
Lot C Whitcombs Sub
Lyncrest Add Deland
Mallory Square Ph I
Mallory Square-ph 2
Mallory Squareph 2
Millers Add Deland
Neff Estate
None
Norris
Norris Dupont Gaudry Grant
Not In Subdivision
Not On The List
Oak Glen Estates
Oak Hammock 50s
Oak Hammock Reserve
Other
Palmetto Court
Pelham Park Ph 1 2
Quail Hollow On River
Quail Hollow On The River
Quail Hollowriver
Raygate
Ridgewood Crossing
River Rdg
River Ridge
Royal Trails
Seasons At Grandview Gardens
Seasonsriver Chase
South Clara Highlands Deland
Spring Hill
St Johns Gardens Add 03
Stetson Home Estates
Stetson Home Estates Deland
Stetson Plaza
Stetsons Gardens
Stewarts Blk 02 Richs Add Dela
Tangelo Estates
Trinity Gardens Ph 1
Volusia Invest Co
Walts 2nd Add Deland
West Lawn
Westwood
Westwood Heights 18 17 30
Wilsons Blk 8586 Deland
Woodbine Deland
Yamasee
Similar Properties
Contact Info
- The Real Estate Professional You Deserve
- Mobile: 904.248.9848
- phoenixwade@gmail.com
