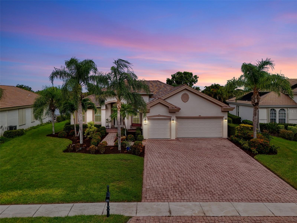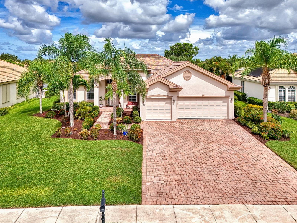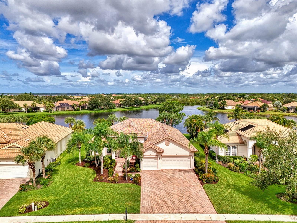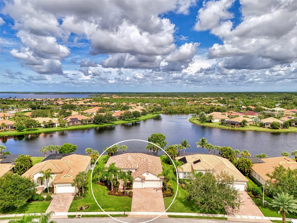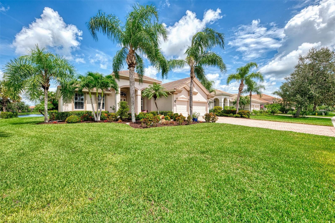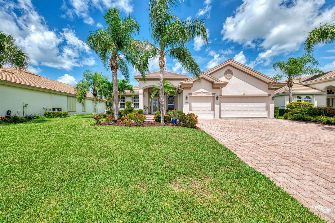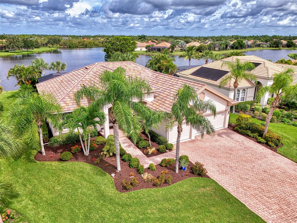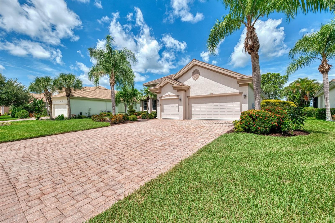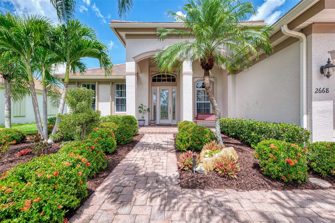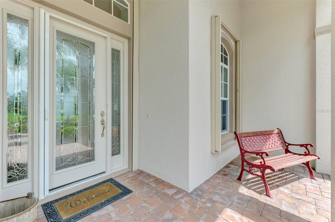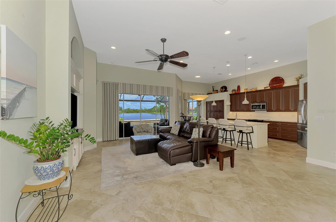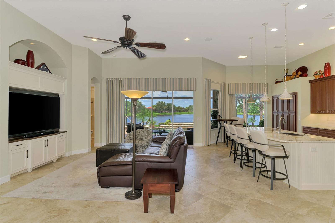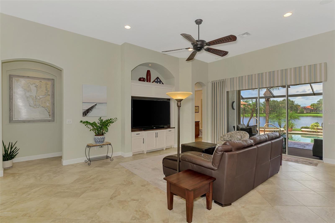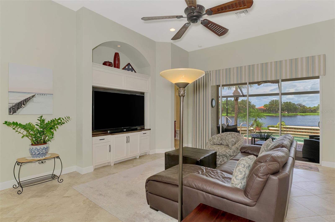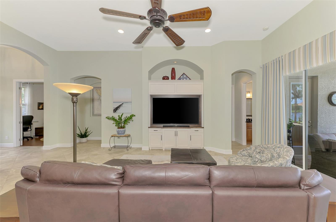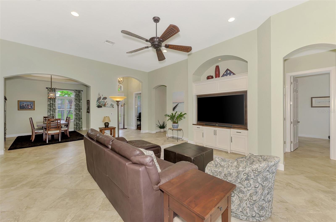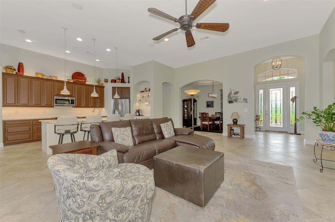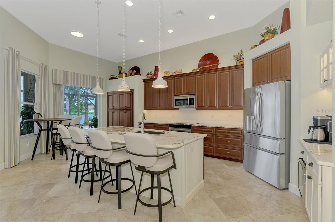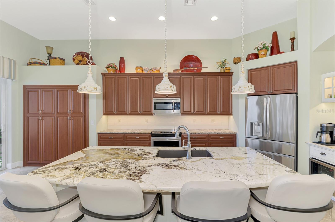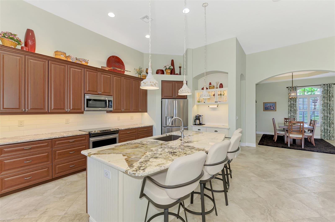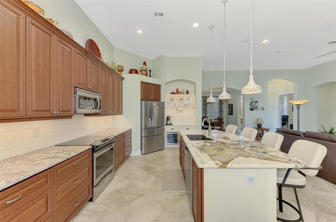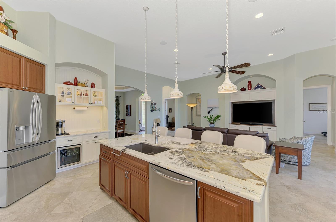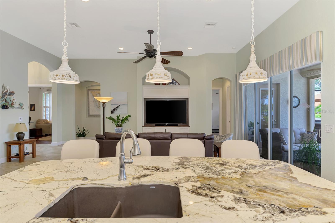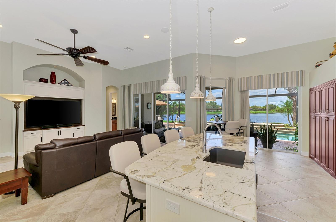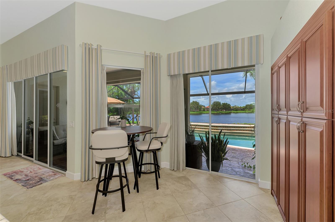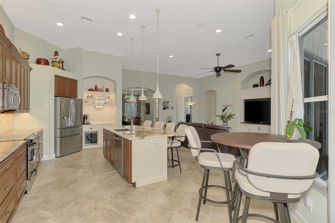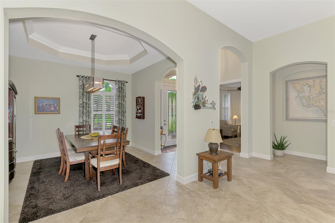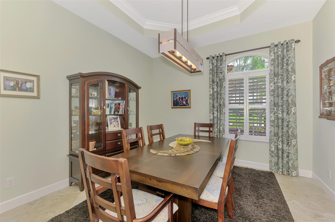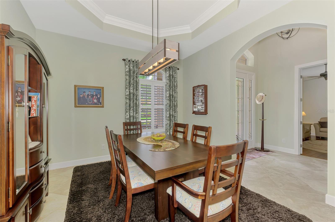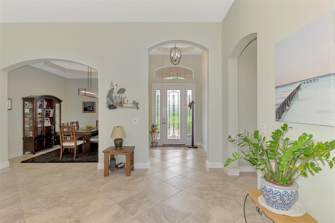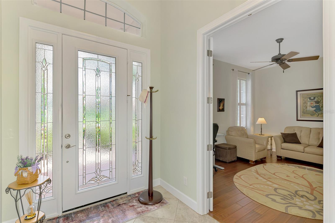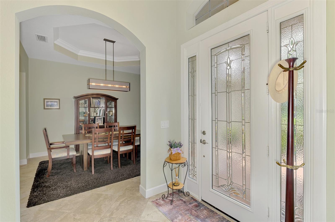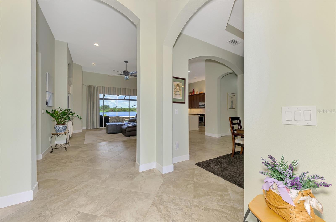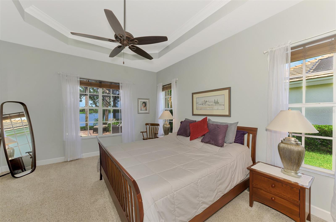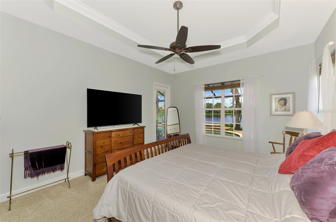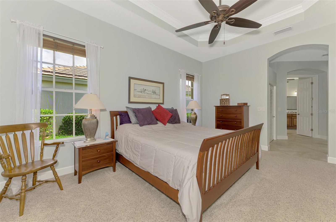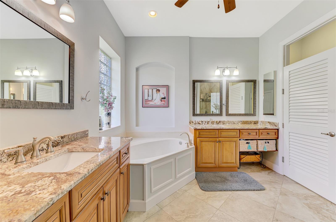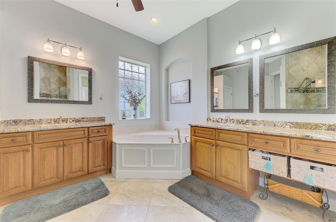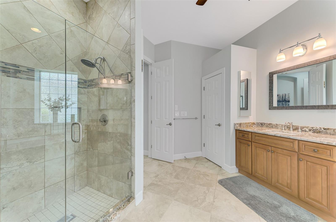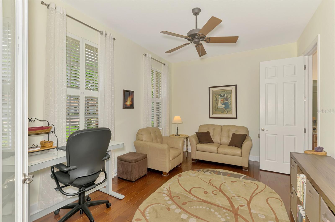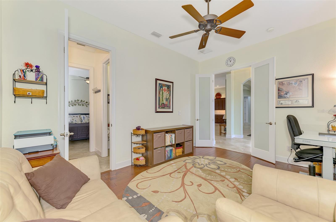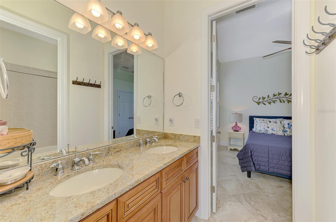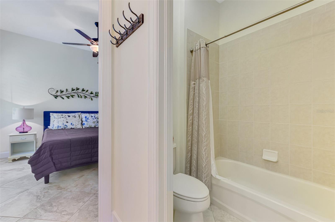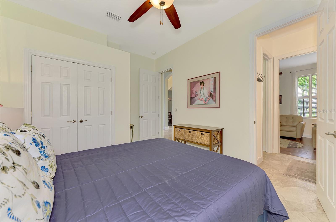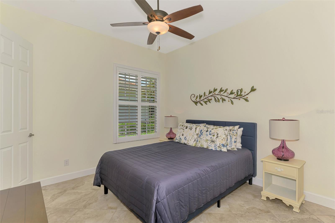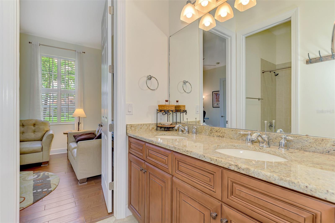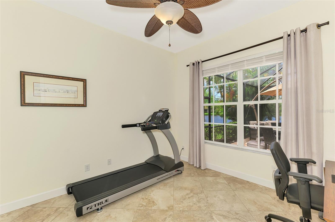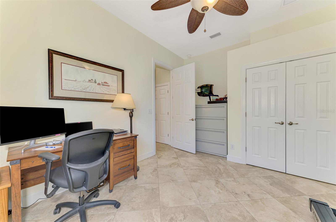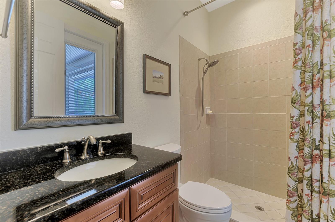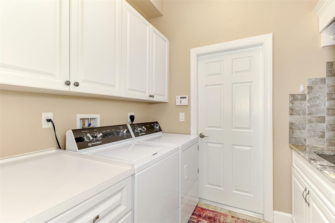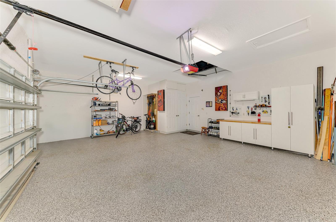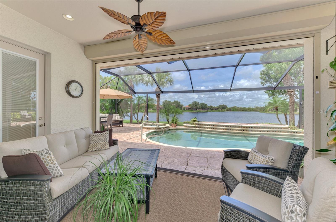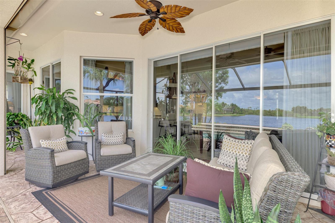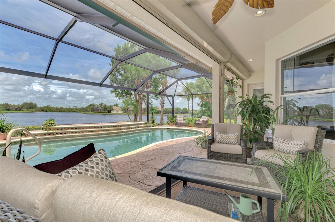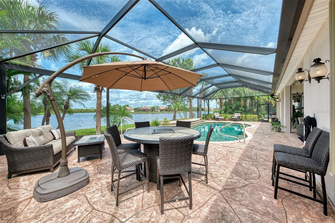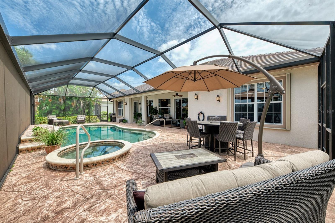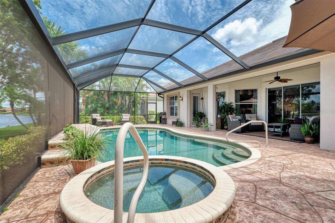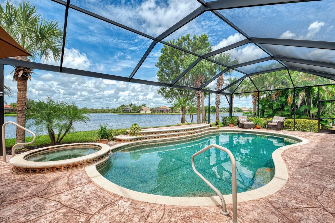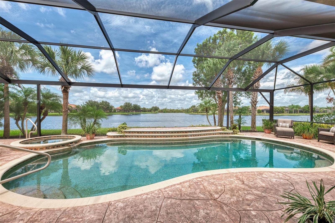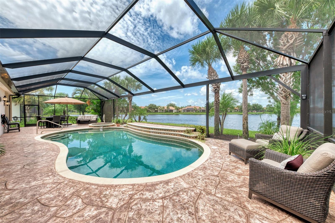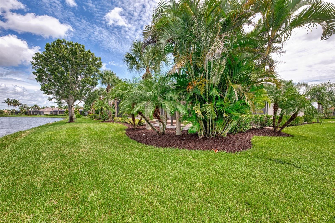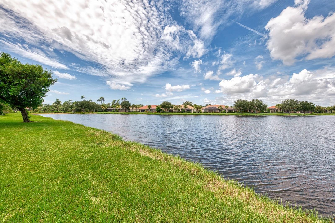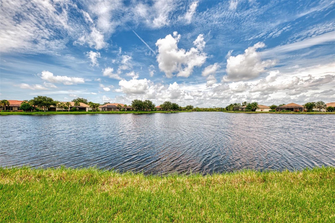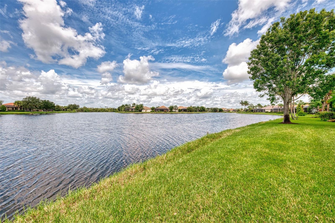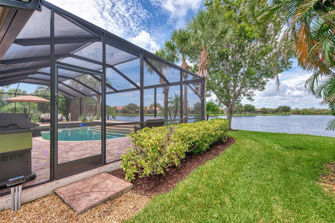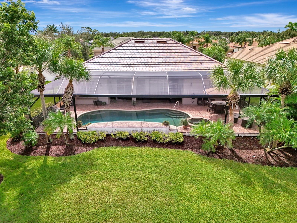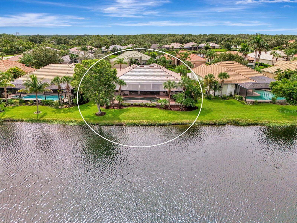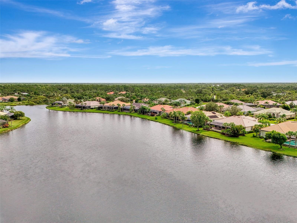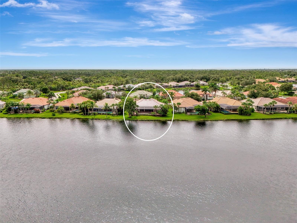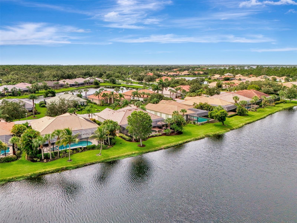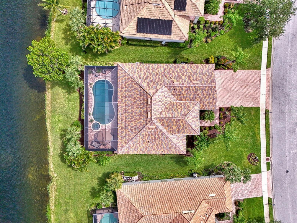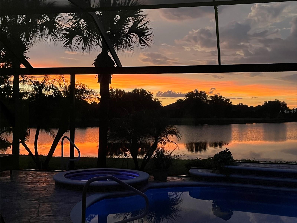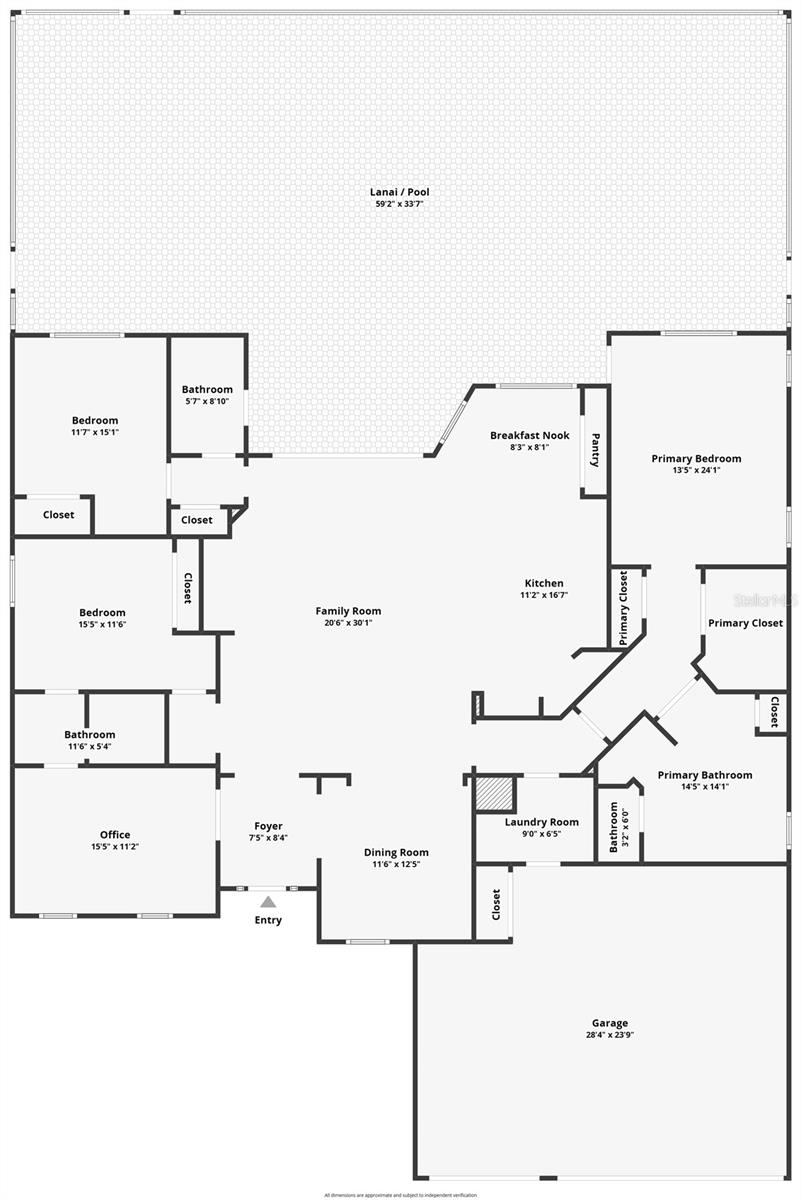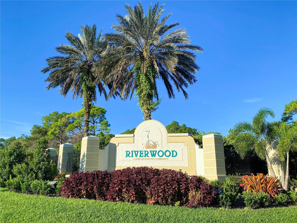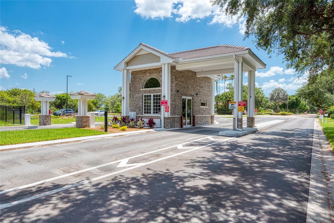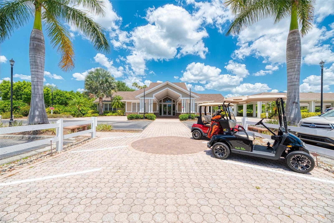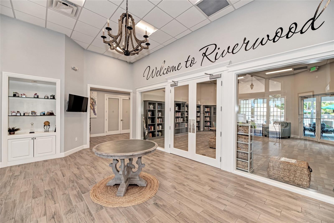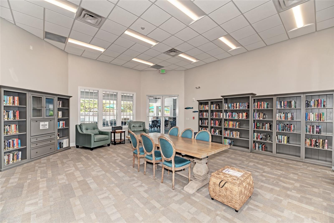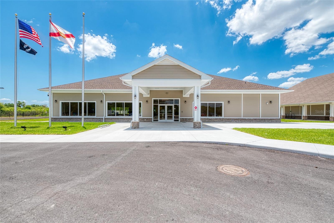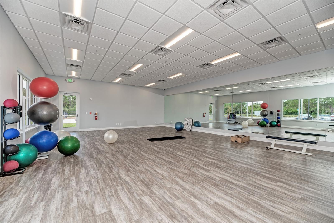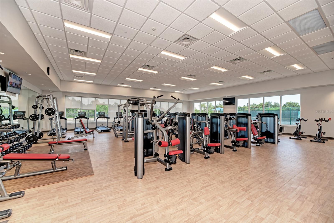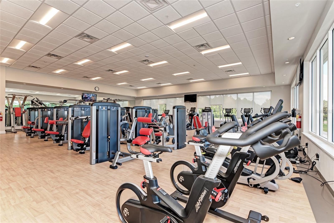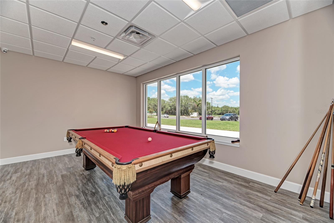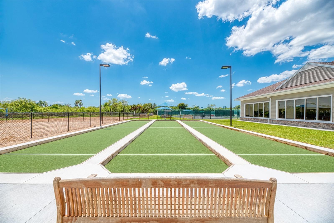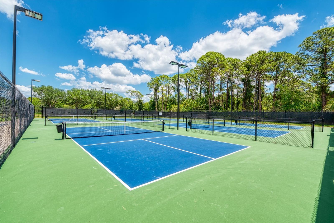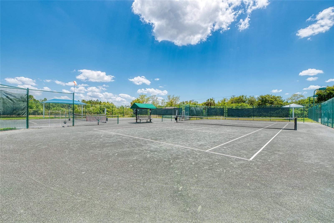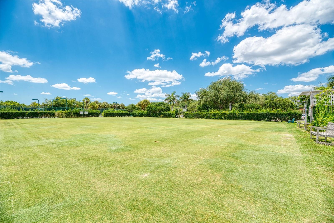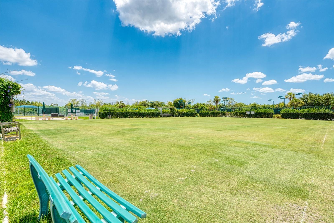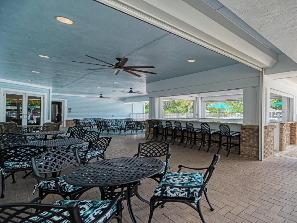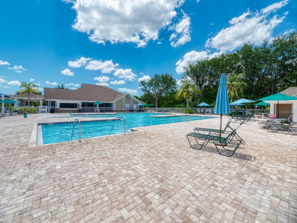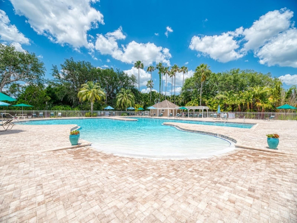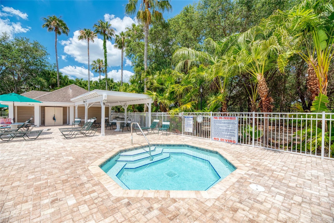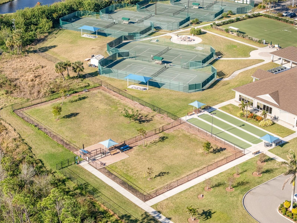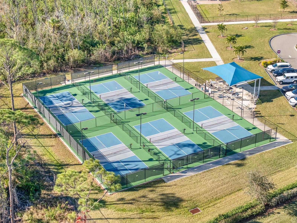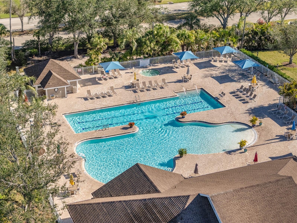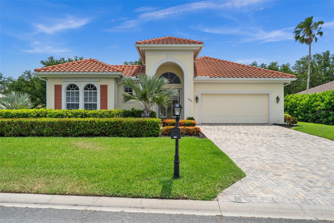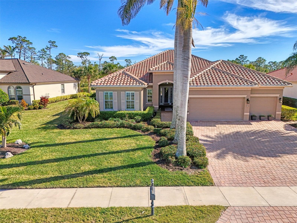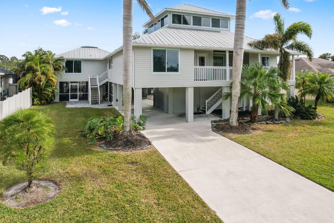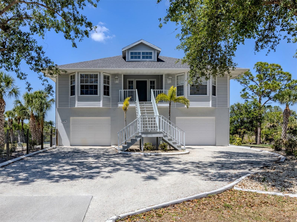PRICED AT ONLY: $749,000
Address: 2668 Myakka Marsh Lane, PORT CHARLOTTE, FL 33953
Description
Indulge in a lifestyle where the beauty of nature meets the simplicity of living in the delightful community of riverwood. A impeccably maintained popular sussex floor plan home with expansive views of a peaceful pond with stunning florida sunsets. With 3 bedrooms, 3 baths plus den and a 3 car garage, this spacious home is ideal. This well appointed home features airy 12 foot ceilings, 8 foot interior doors, 20" ceramic tile flooring set on the diagonal in the living area and guest bedrooms. The renovated kitchen with 42" upper wood cabinets, granite countertops, crown molding, subway tile backsplash, stainless steel appliances and under cabinet led lighting offers a clutter free space to relax and entertain. A coffee nook/bar with upper and lower cabinets and wine fridge. The sliding glass doors lead you to a decorative concrete stamp finish lanai with an inviting salt water pool and spa. Pool and spa resurfaced with pebble tec finish, waterline tile and new (2025) pool pump and pool heater (2023). Take in the beautiful unobstructed water view from the "picture window" pool enclosure. The primary suite, with access to the lanai, includes a walk in closet, tub and separate shower. A split floor plan provides privacy for you and your guests. Laundry room with utility sink, granite countertop and tile backsplash. Additional features: new roof 2025, exterior painted 2025, new pool cage (2023), hurricane shutters, epoxy garage floor and more. See special feature sheet! Don't let this extraordinary opportunity slip away. Golf club named *top 50 us courses* *golf advisor* *2018*, activity center campus includes lap & resort style pool, fitness center, pickle ball courts, small and large dog parks, tennis courts, lawn croquet, bocce courts, craft room, library and social activities! Additional fees apply for riverwood golf club & private beach club on manasota key. Riverwood is close to tampa bay rays spring training facility, atlanta braves spring training facility, gulf beaches, carlotte harbor, myakka river, punta gorda, englewood and boca grande. Riverwood, a perfect blend of florida's nature and resort lifestyle.
Property Location and Similar Properties
Payment Calculator
- Principal & Interest -
- Property Tax $
- Home Insurance $
- HOA Fees $
- Monthly -
For a Fast & FREE Mortgage Pre-Approval Apply Now
Apply Now
 Apply Now
Apply Now- MLS#: D6143526 ( Residential )
- Street Address: 2668 Myakka Marsh Lane
- Viewed: 3
- Price: $749,000
- Price sqft: $220
- Waterfront: Yes
- Wateraccess: Yes
- Waterfront Type: Pond
- Year Built: 2007
- Bldg sqft: 3409
- Bedrooms: 3
- Total Baths: 3
- Full Baths: 3
- Garage / Parking Spaces: 3
- Days On Market: 4
- Additional Information
- Geolocation: 26.9968 / -82.2276
- County: CHARLOTTE
- City: PORT CHARLOTTE
- Zipcode: 33953
- Subdivision: Riverwood
- Elementary School: Liberty
- Middle School: Murdock
- High School: Port Charlotte
- Provided by: RIVERWOOD REALTY
- Contact: Janice Fanstill
- 941-743-9663

- DMCA Notice
Features
Building and Construction
- Covered Spaces: 0.00
- Exterior Features: Gray Water System, Hurricane Shutters, Rain Gutters, Sidewalk, Sliding Doors, Sprinkler Metered
- Flooring: Carpet, Ceramic Tile, Wood
- Living Area: 2428.00
- Roof: Tile
Land Information
- Lot Features: Oversized Lot, Sidewalk
School Information
- High School: Port Charlotte High
- Middle School: Murdock Middle
- School Elementary: Liberty Elementary
Garage and Parking
- Garage Spaces: 3.00
- Open Parking Spaces: 0.00
- Parking Features: Garage Door Opener
Eco-Communities
- Pool Features: Gunite, Heated, In Ground, Salt Water, Screen Enclosure, Tile
- Water Source: Public
Utilities
- Carport Spaces: 0.00
- Cooling: Central Air, Humidity Control
- Heating: Central, Electric
- Pets Allowed: Breed Restrictions, Yes
- Sewer: Public Sewer
- Utilities: BB/HS Internet Available, Cable Available, Electricity Connected, Phone Available, Public, Sewer Connected, Sprinkler Meter, Sprinkler Recycled, Underground Utilities, Water Connected
Amenities
- Association Amenities: Fitness Center, Gated, Pickleball Court(s), Playground, Pool, Recreation Facilities, Security, Spa/Hot Tub, Tennis Court(s)
Finance and Tax Information
- Home Owners Association Fee Includes: Guard - 24 Hour, Pool, Escrow Reserves Fund, Maintenance Grounds, Recreational Facilities, Security
- Home Owners Association Fee: 361.43
- Insurance Expense: 0.00
- Net Operating Income: 0.00
- Other Expense: 0.00
- Tax Year: 2024
Other Features
- Appliances: Dishwasher, Disposal, Dryer, Electric Water Heater, Microwave, Range, Refrigerator, Washer, Wine Refrigerator
- Association Name: Riverwood Community Association
- Association Phone: 941-764-6663
- Country: US
- Interior Features: Built-in Features, Ceiling Fans(s), Coffered Ceiling(s), High Ceilings, Open Floorplan, Split Bedroom, Stone Counters, Tray Ceiling(s), Walk-In Closet(s), Window Treatments
- Legal Description: SAW 000 0000 0020 SAWGRASS POINTE AT RIVERWOOD LT 20 3129/1100 RES3197/544 3208/907 3280/614 UNREC DC-RWM 4070/1707
- Levels: One
- Area Major: 33953 - Port Charlotte
- Occupant Type: Owner
- Parcel Number: 402117256008
- Style: Florida
- View: Water
- Zoning Code: PD
Nearby Subdivisions
Bimini Bay
Biscayne
Biscayne Landing
Biscayne Lndg
Biscayne Lndg Ii
Biscayne Lndg North
Cove At West Port
Covewest Port Ph 2 3
El Jobean
El Jobean Ward 01
El Jobean Ward 01 Plan 02
El Jobean Ward 01 Resub Resv
El Jobean Ward 07 Plan 01
Fairway Lakes At Riverwood
Hammocks At West Port
Hammocks At West Port Phase Ii
Hammocks/west Port Ph Ii
Hammockswest Port Ph I
Hammockswest Port Ph Ii
Harbour Village Condo
Isleswest Port Ph I
Isleswest Port Ph Ii
Not Applicable
Not On List
Osprey Landing
Palmswest Port
Palmswest Port 1a
Port Charlotte
Port Charlotte Add Sec 29
Port Charlotte Sec 024
Port Charlotte Sec 029
Port Charlotte Sec 032
Port Charlotte Sec 038
Port Charlotte Sec 047
Port Charlotte Sec 048
Port Charlotte Sec 049
Port Charlotte Sec 057
Port Charlotte Sec 059
Port Charlotte Sec 061
Port Charlotte Sec 32
Port Charlotte Sec 47
Port Charlotte Sec55
Port Charlotte Section 26
Reserve At Riverwood
Riverside
Riverwood
Sawgrass Pointeriverwood Un 02
Sawgrass Pointeriverwood Un 03
The Cove
The Cove At West Port
The Palms At West Port
Tree Tops At Ranger Point
Villa Milano
Villa Milano Ph 01 02
Villa Milano Ph 4
Villa Milano Ph 4 5 6
Villa Milano Ph 46
Waterfront Port Charlotte
Waterways Ph 01
Similar Properties
Contact Info
- The Real Estate Professional You Deserve
- Mobile: 904.248.9848
- phoenixwade@gmail.com
