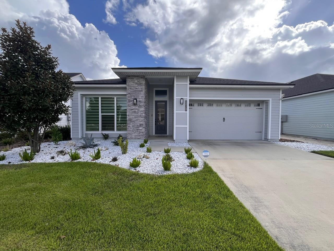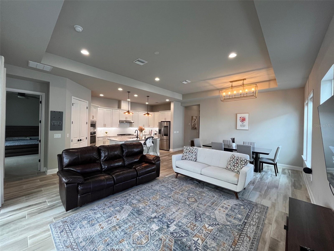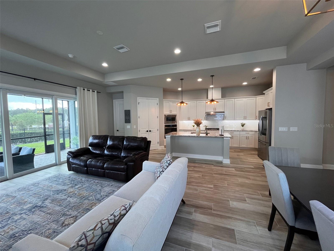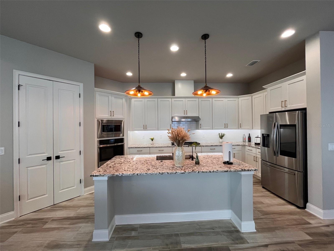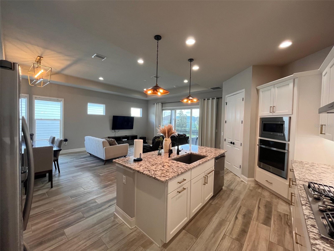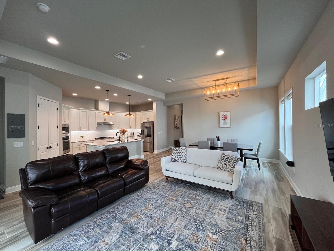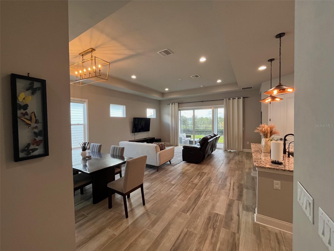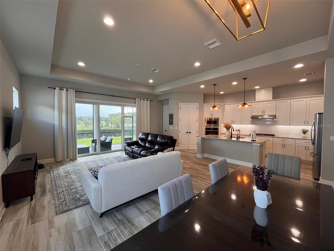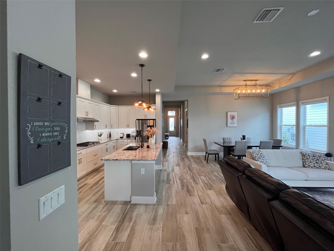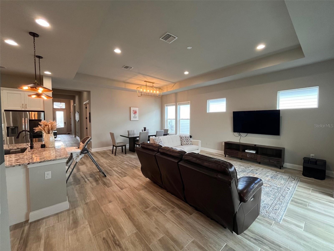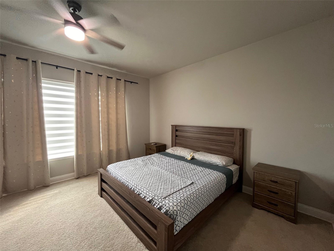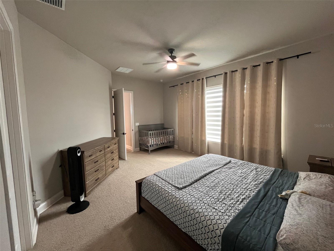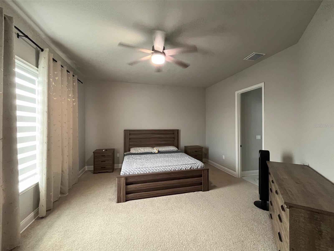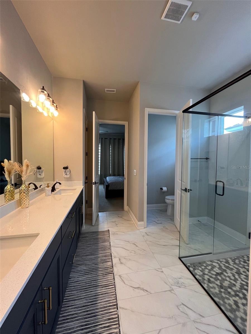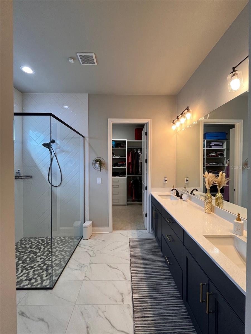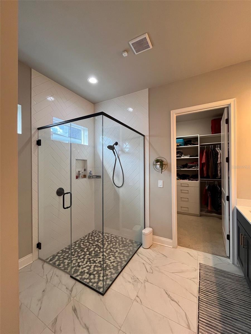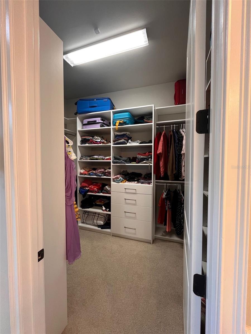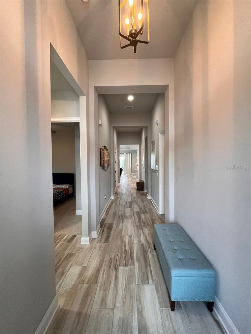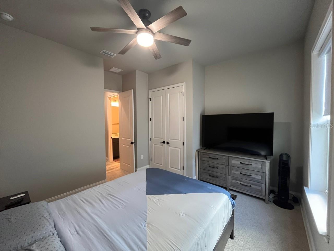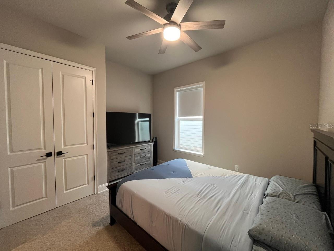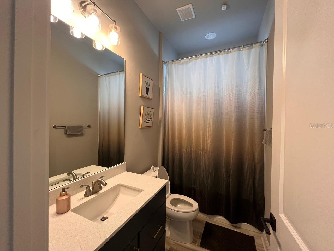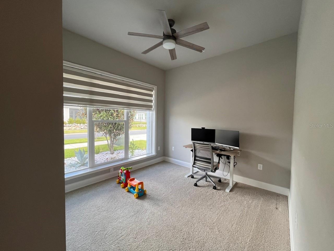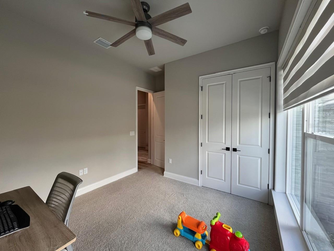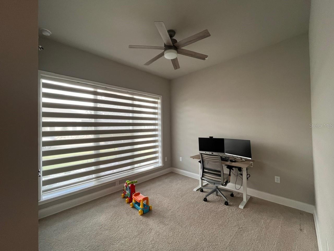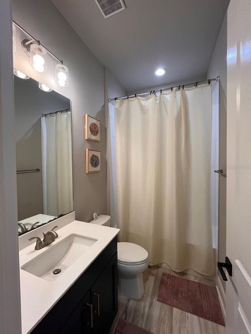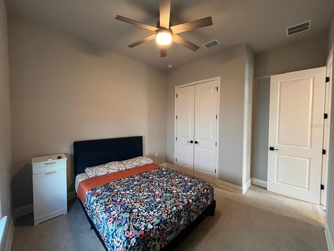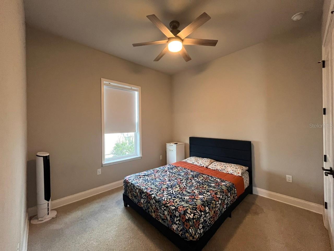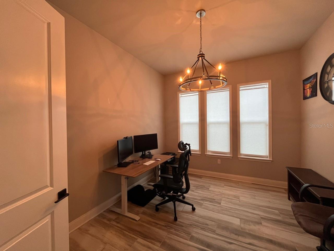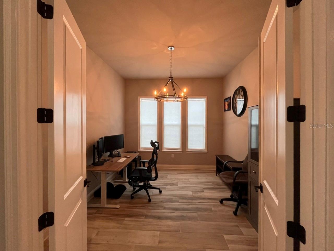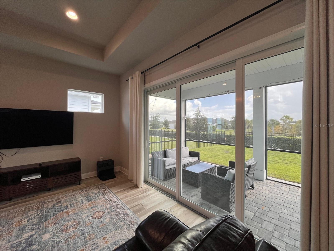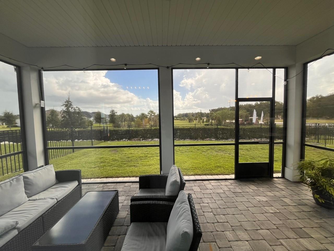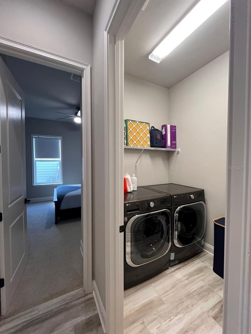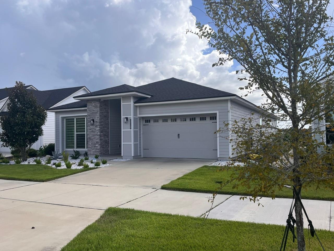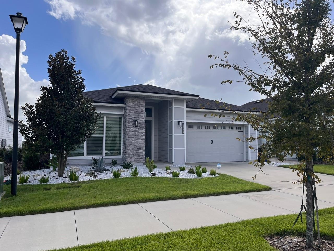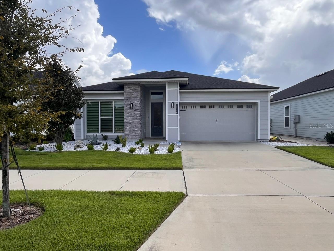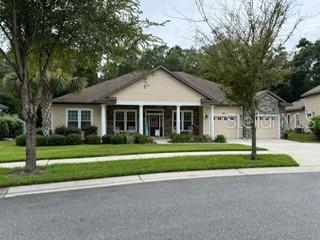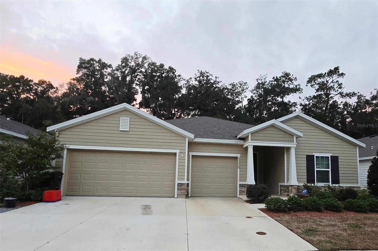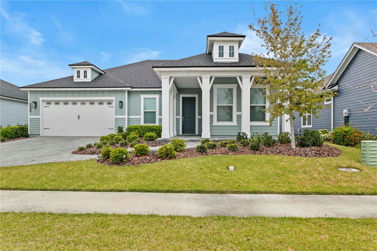PRICED AT ONLY: $3,450
Address: 12149 33rd Place, GAINESVILLE, FL 32608
Description
Like New Oakmont 4/3 with Study and 2 Car Garage
Experience luxury and comfort in this beautifully designed Serena floor planoffering 4 bedrooms, 3 bathrooms, and 2,229 square feet of open concept living on a single level.
The home features soaring 10 foot ceilings, large windows, and a spacious layout that flows seamlessly from the upgraded kitchen to the dining and living areas. The Deluxe Kitchen includes a large island, modern appliances, and ample storage, perfect for everyday meals or entertaining. Custom blinds work remotely for the perfect indoor lighting at your fingertips.
The private master suite offers a peaceful retreat with a spa like bathroom, dual vanities, a walk in shower, and a generous walk in closet. Three additional bedrooms provide flexibility for guests, family, or a home office. The covered lanai extends your living space outdoors.
Located in a vibrant, amenity rich community, residents enjoy an 8,600 square foot fitness and clubhouse center, a 190,000 gallon resort style pool with lap lanes and a play area, two tennis courts, a basketball court, soccer fields, a playground, shaded picnic areas, and paths for golf carts.
Additional features include a two car garage, a convenient laundry room, and elegant design touches throughout. This home offers the perfect balance of style, space, and community livingschedule your tour today!
Amenities include:
Tennis courts
An amphitheater
Basketball court
Resort style swimming pool with lap lanes
Multi purpose activity field
Pets may be considered on a case by case basis.
Pets must be approved prior to any applications.
Property Location and Similar Properties
Payment Calculator
- Principal & Interest -
- Property Tax $
- Home Insurance $
- HOA Fees $
- Monthly -
For a Fast & FREE Mortgage Pre-Approval Apply Now
Apply Now
 Apply Now
Apply Now- MLS#: GC534622 ( Residential Lease )
- Street Address: 12149 33rd Place
- Viewed: 18
- Price: $3,450
- Price sqft: $1
- Waterfront: No
- Year Built: 2022
- Bldg sqft: 2923
- Bedrooms: 4
- Total Baths: 3
- Full Baths: 3
- Garage / Parking Spaces: 2
- Days On Market: 21
- Additional Information
- Geolocation: 29.6223 / -82.4721
- County: ALACHUA
- City: GAINESVILLE
- Zipcode: 32608
- Subdivision: Oakmont Ph 4 Pb 36 Pg 83
- Provided by: PEPINE PROPERTY MANAGEMENT, LLC
- Contact: Brenna Watson
- 352-226-8474

- DMCA Notice
Features
Building and Construction
- Covered Spaces: 0.00
- Living Area: 2245.00
Garage and Parking
- Garage Spaces: 2.00
- Open Parking Spaces: 0.00
Utilities
- Carport Spaces: 0.00
- Cooling: Central Air
- Heating: Electric
- Pets Allowed: Yes
Finance and Tax Information
- Home Owners Association Fee: 0.00
- Insurance Expense: 0.00
- Net Operating Income: 0.00
- Other Expense: 0.00
Other Features
- Appliances: Other
- Association Name: Leland Management, Inc.
- Association Phone: (352) 653-3450
- Country: US
- Furnished: Unfurnished
- Interior Features: Other
- Levels: One
- Area Major: 32608 - Gainesville
- Occupant Type: Owner
- Parcel Number: 04427-111-594
- Views: 18
Owner Information
- Owner Pays: Taxes
Nearby Subdivisions
Bivens Lake Estates South
Brandywine
Campus Edge Condo
Capstone Quarters
Capstone Quarters Condo
Casablanca East
Casablanca West
Chesnut Village
Chestnut Village
Countryside University
Finley Woods
Green Leaf
Greenleaf
Haile Plantation
Haile Plantation Market Square
Haile Village Ctr Condo
Hailey Forest Condo
Hpsouthbrooke
Hpthe Links
Idylwild
Lifestyle Condo
Longleaf
Lugano Ph 2 Pb 34 Pg 93
Magnolia Manor
Mentone
Mentone Cluster Ph V
Not On List
Oakmont
Oakmont Ph 1
Oakmont Ph 1 Unit 1a
Oakmont Ph 2 Pb 32 Pg 30
Oakmont Ph 3 Pb 35 Pg 60
Oakmont Ph 4 Pb 36 Pg 83
Phoenix
Prairiewood
Rockwood Villas
Serenola Manor
Southwood
Summit House
The Gables Condo At Gaine
The Gables Condo At Gainesvill
The Links
The Village At Haile
Tower Village Condo
Tower Village Iii
Univ Terrace
University Commons
Victoria Station
Windsor Park
Windsor Park At Gainesvil
Similar Properties
Contact Info
- The Real Estate Professional You Deserve
- Mobile: 904.248.9848
- phoenixwade@gmail.com
