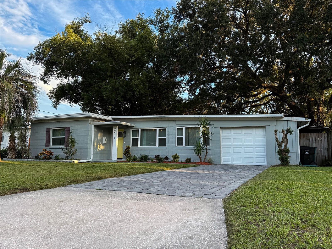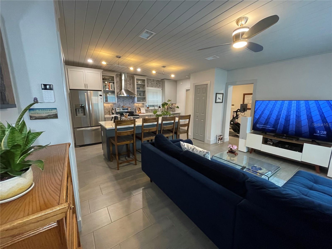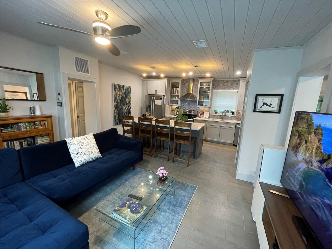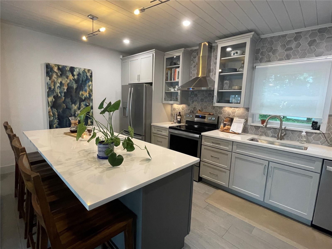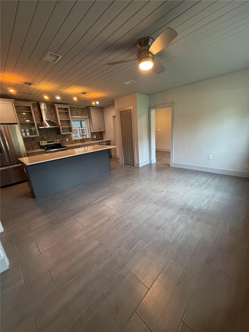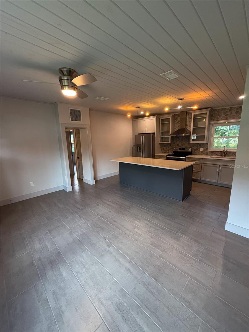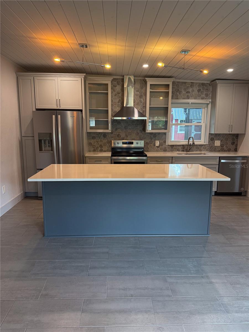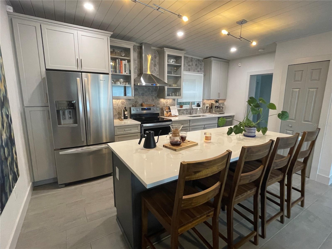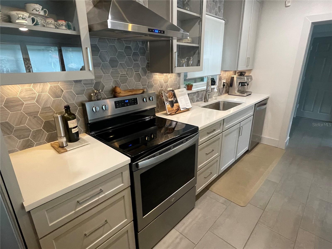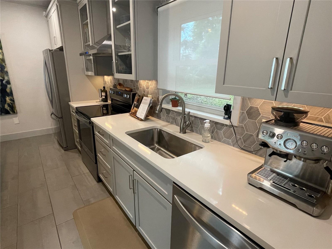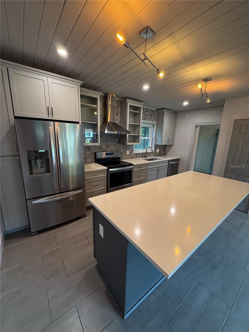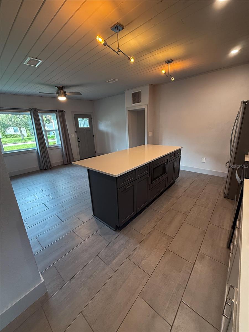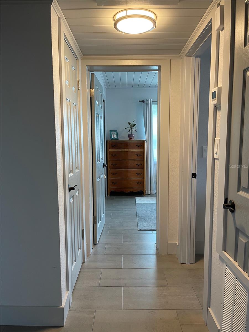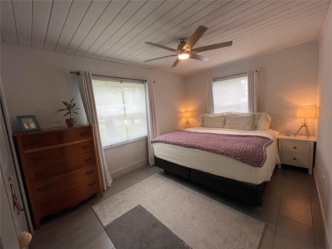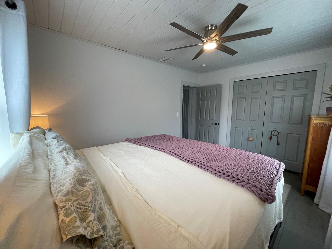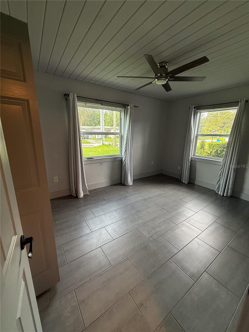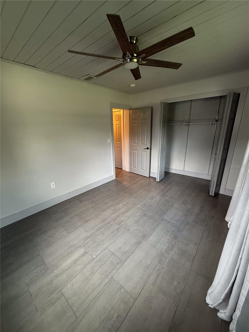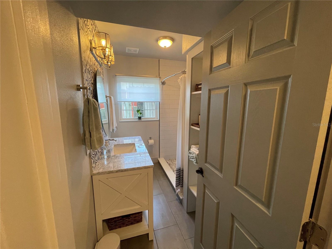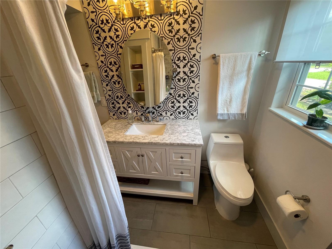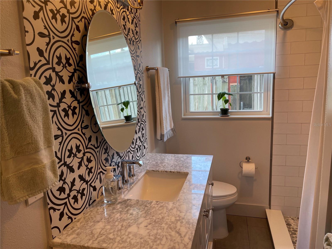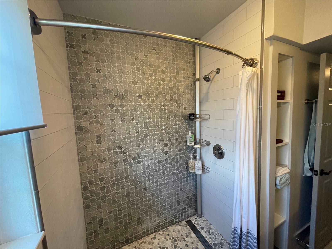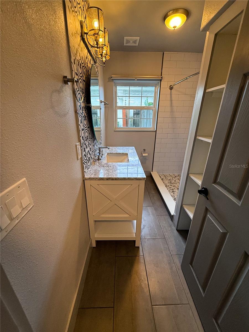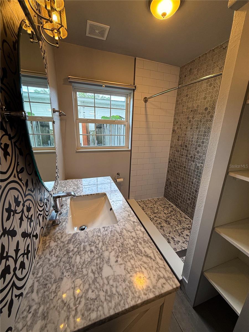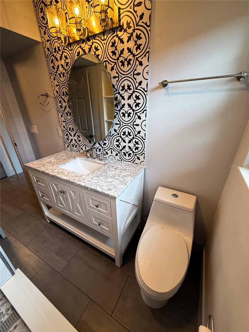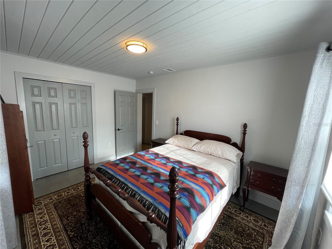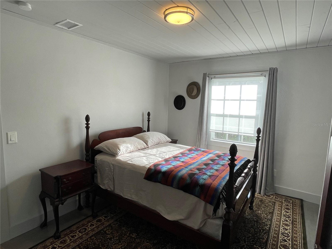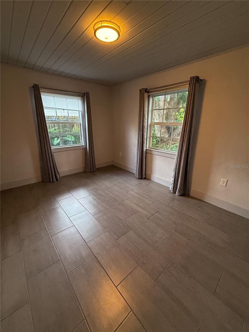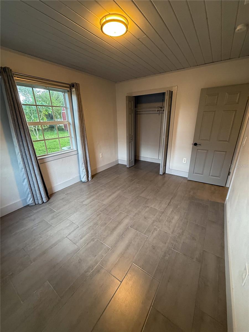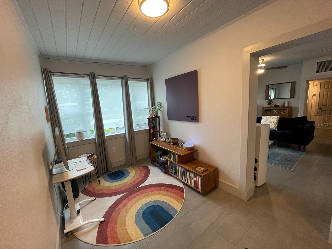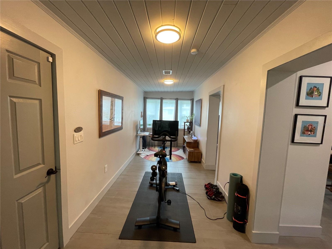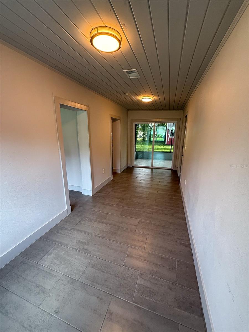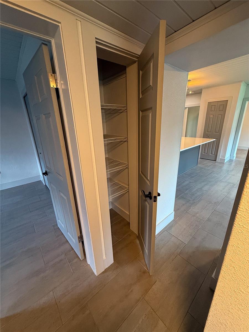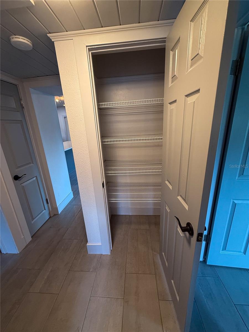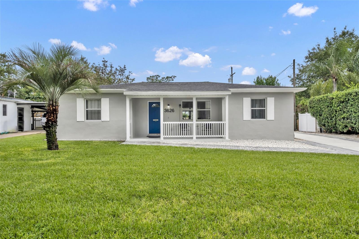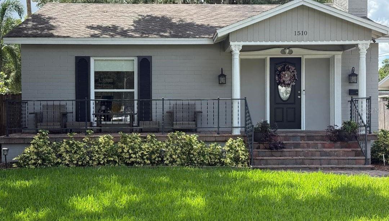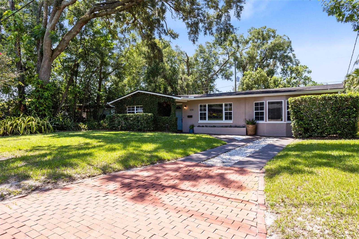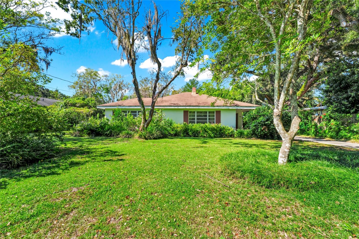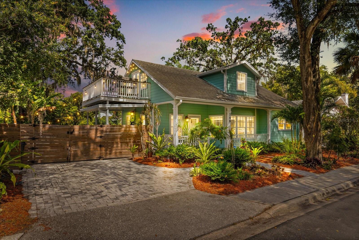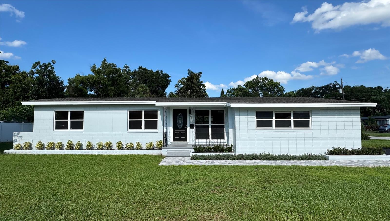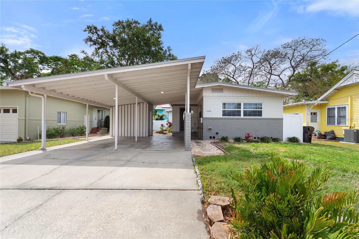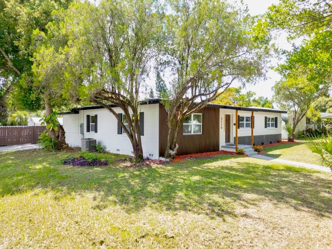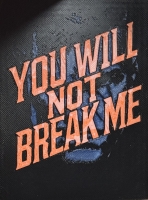PRICED AT ONLY: $509,000
Address: 2414 Illinois Street, ORLANDO, FL 32803
Description
Welcome Home to Colonialtown Charm
Step into this ranch style gema mid century 2/1 located in the highly sought after Colonialtown neighborhood directly on the Orlando Urban Trail! This home was completely renovated in 2019 including an updated electrical system, HVAC, and water heater. The kitchen is a chefs dream that features a spacious island, quartz countertops, stainless steel appliances (including a cooktop hood and built in microwave), a pantry, and abundant storage in the two tone shaker style cabinets with soft close doors/drawers. Beautiful wood ceilings throughout the home carry into the two spacious bedrooms on either side of the designer bathroom. Relax from the screened in porch or on the large paver courtyard in the shaded backyard. Backyard features a large storage shed with ample interior space including two storage lofts. Single car garage has great storage options and laundry nook including washer/dryer with barn doors. Walk or bike to East End Market, Lake Druid Park, Mills Ave, and Leu Gardens. Convenient to Downtown Orlando, The Milk District, Winter Park, and other top area attractions. Schedule your private showing today! Interior photos are staged for reference only.
Property Location and Similar Properties
Payment Calculator
- Principal & Interest -
- Property Tax $
- Home Insurance $
- HOA Fees $
- Monthly -
For a Fast & FREE Mortgage Pre-Approval Apply Now
Apply Now
 Apply Now
Apply Now- MLS#: NS1086116 ( Residential )
- Street Address: 2414 Illinois Street
- Viewed: 11
- Price: $509,000
- Price sqft: $306
- Waterfront: No
- Year Built: 1953
- Bldg sqft: 1666
- Bedrooms: 2
- Total Baths: 1
- Full Baths: 1
- Garage / Parking Spaces: 1
- Days On Market: 18
- Additional Information
- Geolocation: 28.5555 / -81.3514
- County: ORANGE
- City: ORLANDO
- Zipcode: 32803
- Subdivision: Colonial Acres
- Elementary School: Audubon Park K8
- Middle School: Audubon Park K 8
- High School: Winter Park High
- Provided by: LOCAL LIVING REALTY GROUP
- Contact: Rob Carelli
- 386-314-5458

- DMCA Notice
Features
Building and Construction
- Covered Spaces: 0.00
- Exterior Features: Sidewalk, Storage
- Flooring: Ceramic Tile
- Living Area: 1094.00
- Other Structures: Shed(s)
- Roof: Membrane
Land Information
- Lot Features: Historic District
School Information
- High School: Winter Park High
- Middle School: Audubon Park K-8
- School Elementary: Audubon Park K8
Garage and Parking
- Garage Spaces: 1.00
- Open Parking Spaces: 0.00
Eco-Communities
- Water Source: Public
Utilities
- Carport Spaces: 0.00
- Cooling: Central Air
- Heating: Exhaust Fan, Heat Pump
- Sewer: Public Sewer
- Utilities: BB/HS Internet Available, Cable Available, Electricity Connected, Phone Available, Public, Sewer Connected, Water Connected
Finance and Tax Information
- Home Owners Association Fee: 0.00
- Insurance Expense: 0.00
- Net Operating Income: 0.00
- Other Expense: 0.00
- Tax Year: 2024
Other Features
- Appliances: Built-In Oven, Cooktop, Dishwasher, Dryer, Electric Water Heater, Exhaust Fan, Range Hood, Refrigerator, Washer
- Country: US
- Furnished: Unfurnished
- Interior Features: Ceiling Fans(s), Kitchen/Family Room Combo, Open Floorplan, Solid Wood Cabinets, Split Bedroom, Stone Counters
- Legal Description: COLONIAL ACRES S/45 LOT 14 BLK 3 SEE 2428/290 & PR 92-357
- Levels: One
- Area Major: 32803 - Orlando/Colonial Town
- Occupant Type: Vacant
- Parcel Number: 19-22-30-1496-03-140
- Style: Mid-Century Modern
- Views: 11
- Zoning Code: R-1A/AN
Nearby Subdivisions
A J Grundler Sub
A W Gordons Sub
Altaloma 1st Add
Amelia Park Add
Arden Vista
Ardmore Terrace
Ardmore Terrace 1st Add
Audubon Park
Audubon Park Card Heights Sec
Baldwin Cove
Batey Charles C Resub
Beeman Park
Beverly Shores
Brookhaven
Brookshire
Colonial Acres
Colonial Gardens Rep
Colonial Hills First Add
Colonial Park Sub
Crystal Lake Terr
Crystal Lake Terrace
Eastgrove
Eastwood
Eola Heights
Eola Park Heights
Fern Court Sub
Frst Manor
Grove Lane Sub
Hardings Revision
Highpoint
Hillmans First Add
Isenberg Sub
Jamajo
Kline Sub
Lake Arnold Reserve
Lake Barton Shores
Lake Highland Heights
Lake Highlands Heights
Lake Sue Park
Leland Heights
Orlando Highlands
Orlando Highlands 04 Rep
Orwin Manor Stratford Sec
Orwin Manor Westminster
Park Lake
Park Lake Sub
Park Lake Towers
Phillips Rep 01 Lakewood
Pinecrest Add
Pollock Sub
Ponce De Leon
Primrose
Primrose Park
Renlee Terrace
Replat Of Sunrise Add
Robinson Norman Amd
Rolando Estates
Rosarden Rep
Rose Isle Sec 5
Seminole Park
Smart Solutions
Tinker Heights
Wiggins Rep
Similar Properties
Contact Info
- The Real Estate Professional You Deserve
- Mobile: 904.248.9848
- phoenixwade@gmail.com
