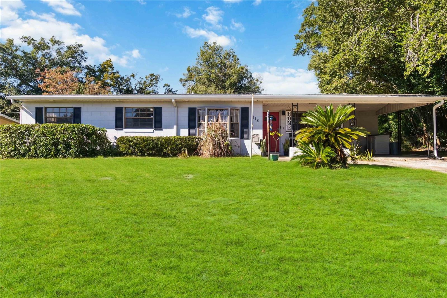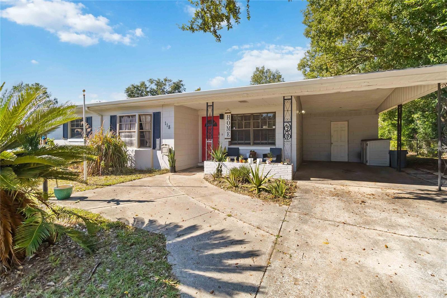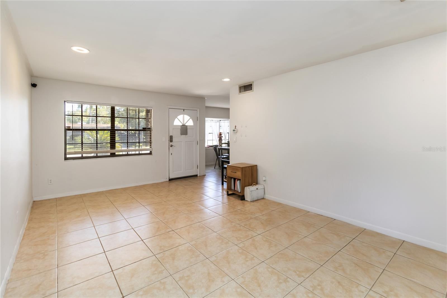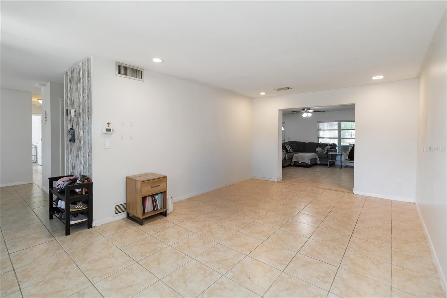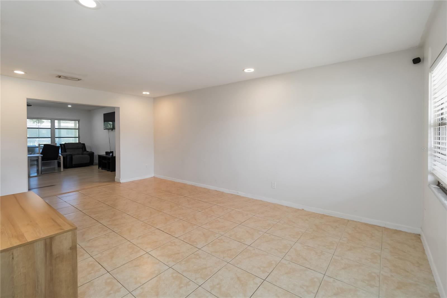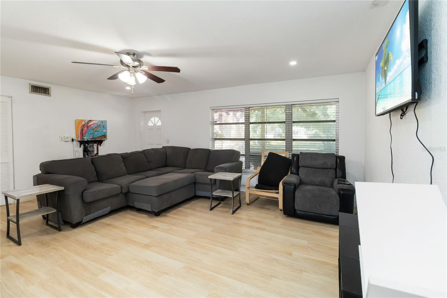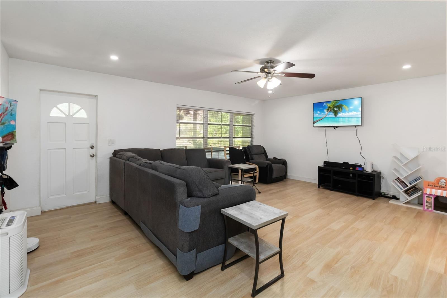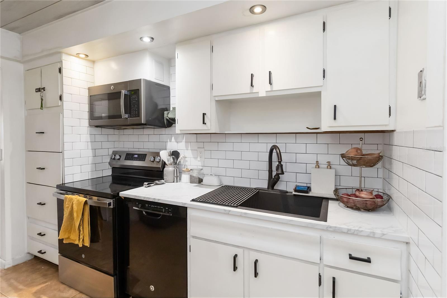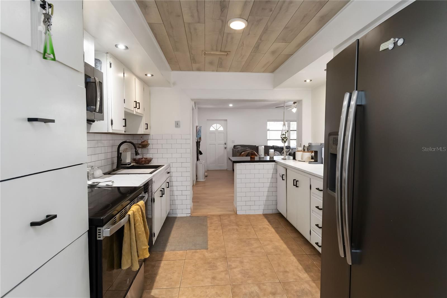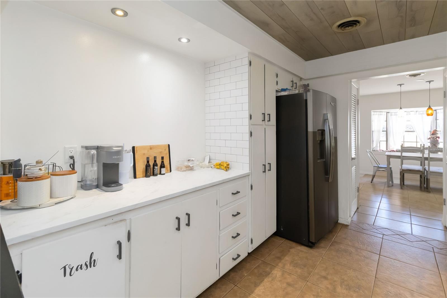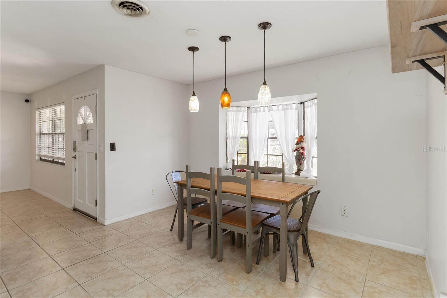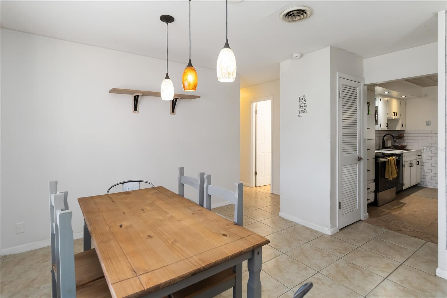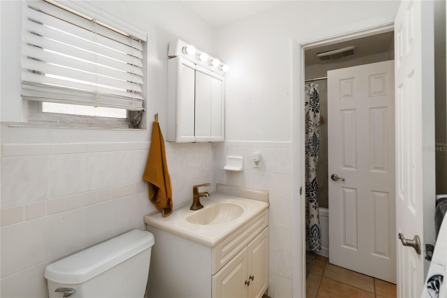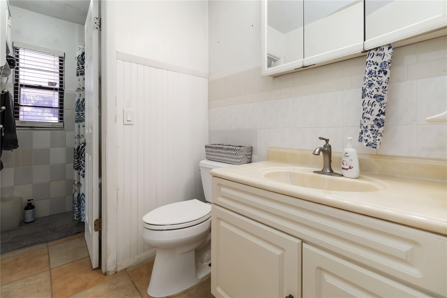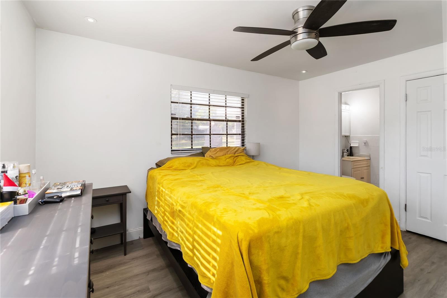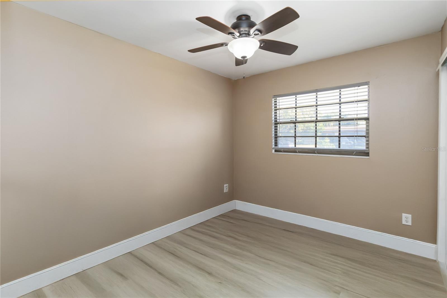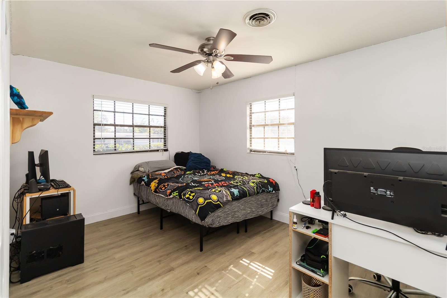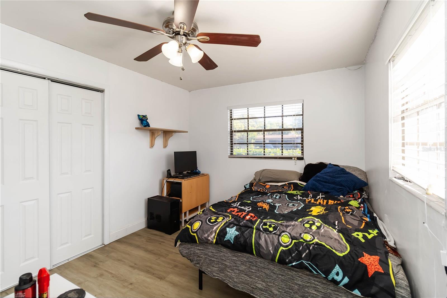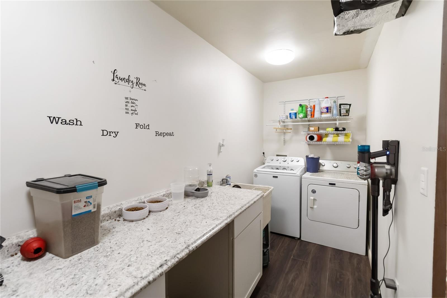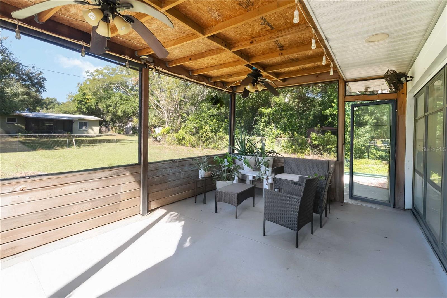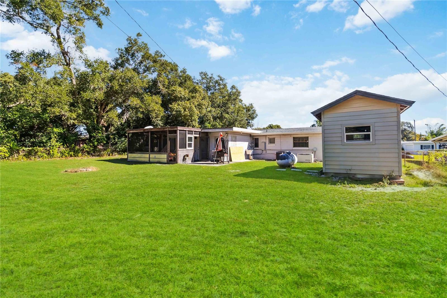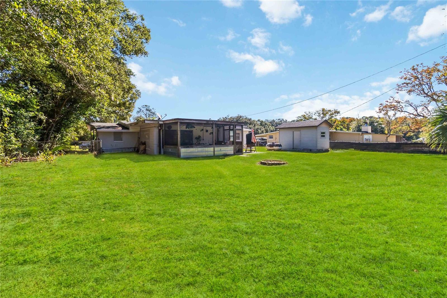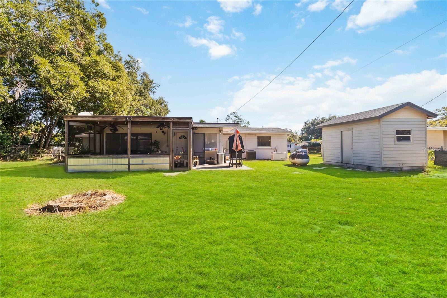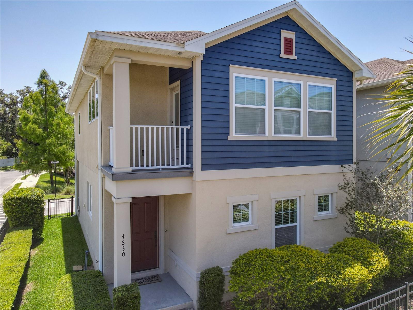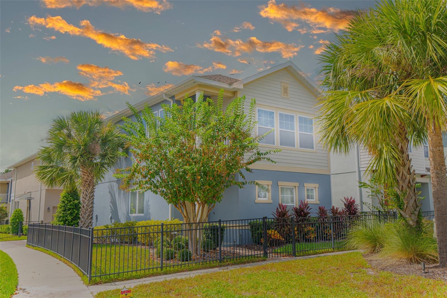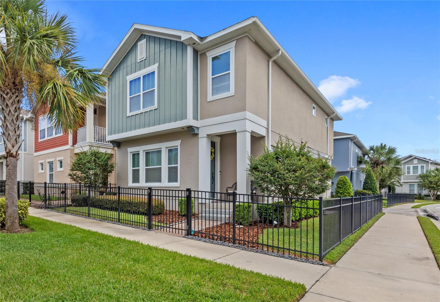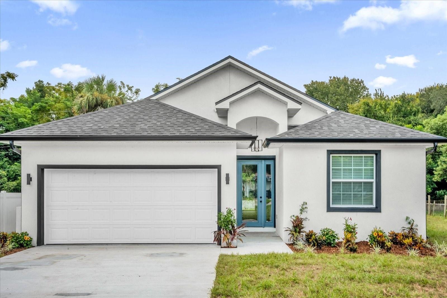PRICED AT ONLY: $340,000
Address: 118 Lake Minnie Drive, SANFORD, FL 32773
Description
Theres a hidden treasure in Sanford, and now you can own it in the form of this 3 bedroom, 1.5 bath home featuring a flexible bathroom layout with two half baths connected by a shared tubeach side can function as a full or half bath. The home sits high and dry and comes with a full house Generac generator powered by a 2017 propane tank for peace of mind during storms. For more peace of mind, you get a 2021 shingle roof, and 2017 A/C system thats regularly maintained. When youre not enjoying the flexible open concept layout inside the home, partying with the Bluetooth speakers in the living room or cooking with your 2025 Wi Fi enabled range with built in air fryer, you can step out to your screened in porch with two ceiling fans and a TV mount, or unwind by the fire pit in the fully fenced and spacious yard.
Features also include front gutters, multiple exterior outlets, a laundry room with a wash sink, an outdoor wash sink, storage space at the front, and a shed in the back, and more!
Property Location and Similar Properties
Payment Calculator
- Principal & Interest -
- Property Tax $
- Home Insurance $
- HOA Fees $
- Monthly -
For a Fast & FREE Mortgage Pre-Approval Apply Now
Apply Now
 Apply Now
Apply Now- MLS#: NS1086454 ( Residential )
- Street Address: 118 Lake Minnie Drive
- Viewed: 1
- Price: $340,000
- Price sqft: $171
- Waterfront: No
- Year Built: 1960
- Bldg sqft: 1991
- Bedrooms: 3
- Total Baths: 2
- Full Baths: 1
- 1/2 Baths: 1
- Garage / Parking Spaces: 3
- Days On Market: 1
- Additional Information
- Geolocation: 28.7535 / -81.2963
- County: SEMINOLE
- City: SANFORD
- Zipcode: 32773
- Subdivision: Fairlane Estates Sec 1 Rep
- Elementary School: Highlands Elementary
- Middle School: Greenwood Lakes Middle
- High School: Lake Mary High
- Provided by: WEICHERT REALTORS HALLMARK PR
- Contact: Riham Ali
- 386-427-2622

- DMCA Notice
Features
Building and Construction
- Covered Spaces: 0.00
- Exterior Features: Sidewalk
- Fencing: Fenced
- Flooring: Ceramic Tile, Luxury Vinyl
- Living Area: 1545.00
- Other Structures: Shed(s), Storage
- Roof: Shingle
Land Information
- Lot Features: Oversized Lot
School Information
- High School: Lake Mary High
- Middle School: Greenwood Lakes Middle
- School Elementary: Highlands Elementary
Garage and Parking
- Garage Spaces: 0.00
- Open Parking Spaces: 0.00
Eco-Communities
- Water Source: Public
Utilities
- Carport Spaces: 3.00
- Cooling: Central Air
- Heating: None
- Sewer: Public Sewer
- Utilities: Cable Connected, Electricity Connected
Finance and Tax Information
- Home Owners Association Fee: 0.00
- Insurance Expense: 0.00
- Net Operating Income: 0.00
- Other Expense: 0.00
- Tax Year: 2024
Other Features
- Appliances: Cooktop, Dishwasher, Disposal, Dryer, Gas Water Heater, Microwave, Washer
- Country: US
- Interior Features: Ceiling Fans(s), Eat-in Kitchen, Walk-In Closet(s)
- Legal Description: LOT 16 BLK 3 FAIRLANE ESTATES SEC 1 REPLAT PB 12 PG 100 & 101
- Levels: One
- Area Major: 32773 - Sanford
- Occupant Type: Owner
- Parcel Number: 11-20-30-501-0300-0160
- Style: Ranch
- View: City, Garden
- Zoning Code: R-1A
Nearby Subdivisions
Autumn Chase
Autumn Chase Ph 2
Bakers Crossing Ph 1
Bakers Crossing Ph 2
Bakers Crossing Ph I
Brynhaven 1st Rep
Cadence Park
Cadence Park Two
Concorde
Concorde Ph 1
Dreamwold
Druid Park Amd
Estates At Lake Jesup
Eureka Hammock
Fairlane Estates Sec 1 Rep
Flora Heights
Greenbriar 3rd Sec Of Loch Arb
Groveview Village
Groveview Village 2nd Add Rep
Hamilton Place
Heatherwood
Hidden Creek Reserve Ph Two
Hidden Lake
Hidden Lake Ph 2
Kensington Reserve
Kensington Reserve Ph Ii
Kensington Reserve Ph Iii
Lake Jessup Terrace
Lake Jesup Woods
Loch Arbor Crystal Lakes Club
Loch Arbor Fairlane Sec
Mayfair Club
Mayfair Club Ph 1
Mayfair Club Ph 2
None
Not In Subdivision
Other
Palm Hammock
Palm Terrace
Parkview Place
Pine Crest Heights Rep
Princeton Place
Reagan Pointe
River Run Preserve
Rose Hill
South Pinecrest
South Pinecrest 2nd Add
South Pinecrest 3rd Add
Sterling Woods
Sunland Estates
Sunland Estates 1st Add
The Arbors At Hidden Lake Sec
Woodbine
Woodmere Park 2nd Rep
Woodruffs Sub Frank L
Wyndham Preserve
Similar Properties
Contact Info
- The Real Estate Professional You Deserve
- Mobile: 904.248.9848
- phoenixwade@gmail.com
