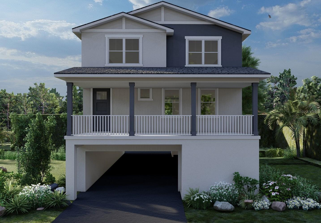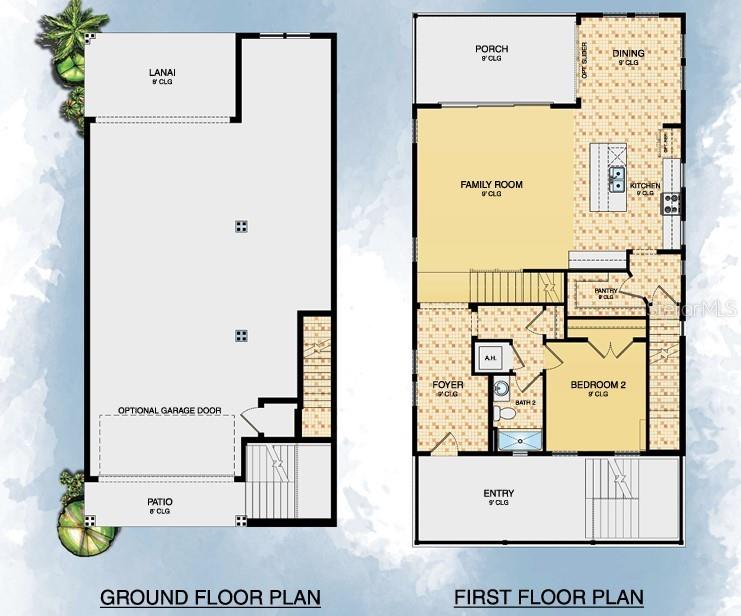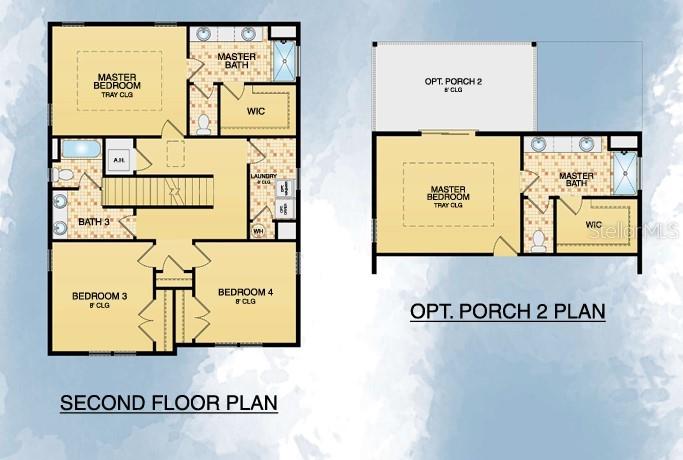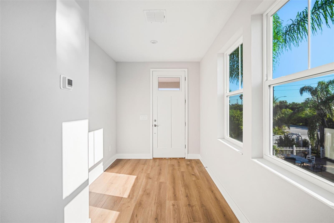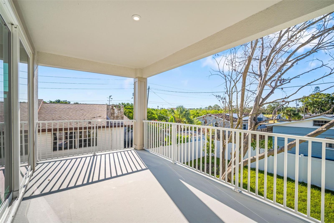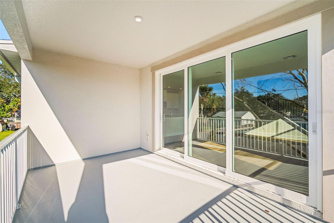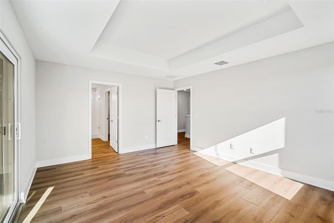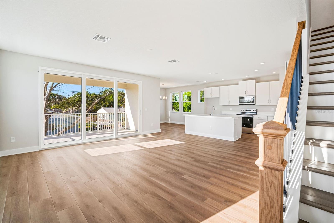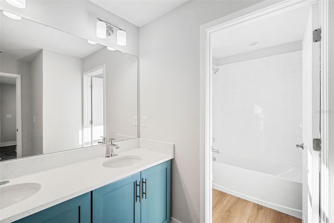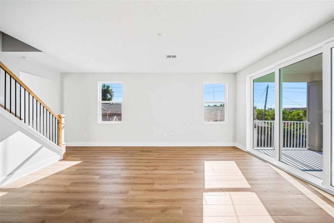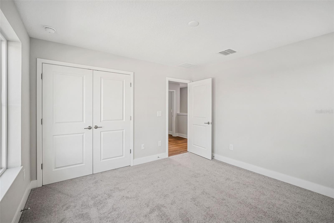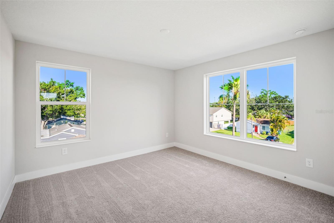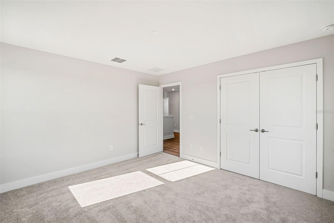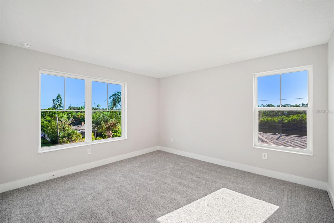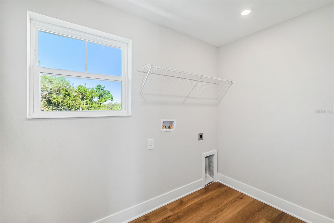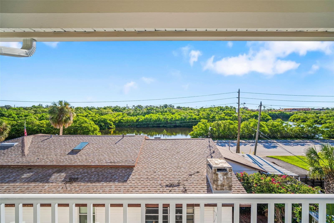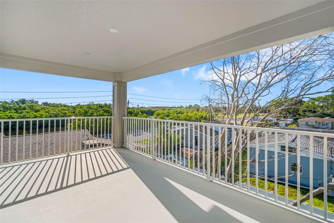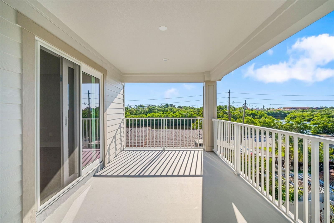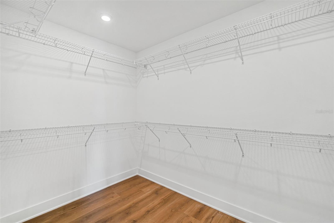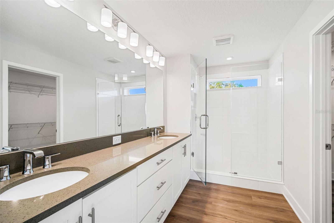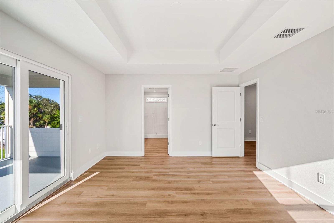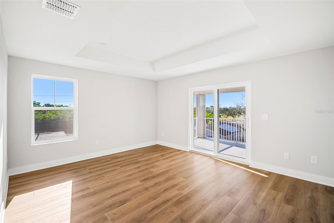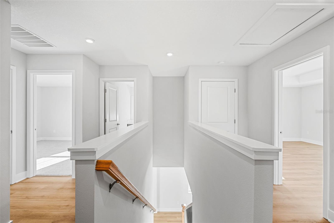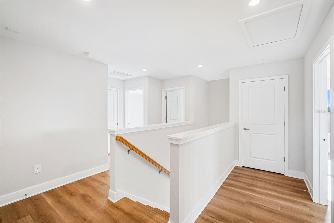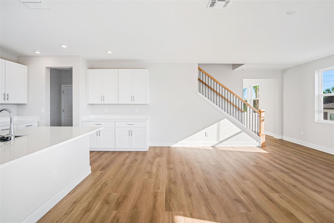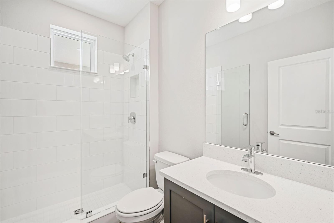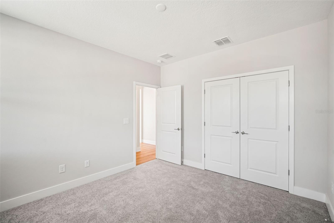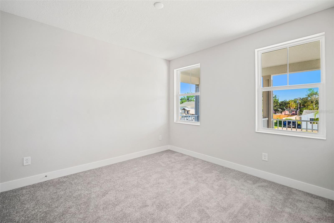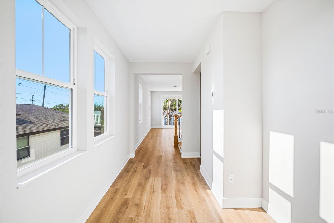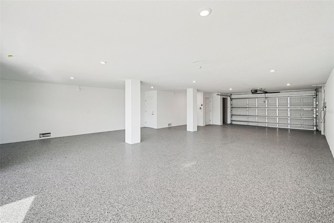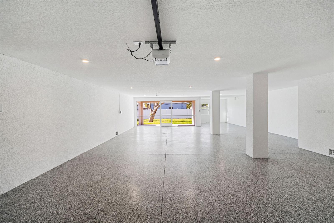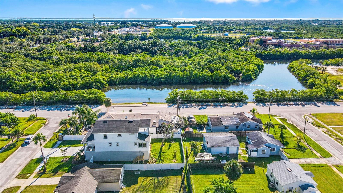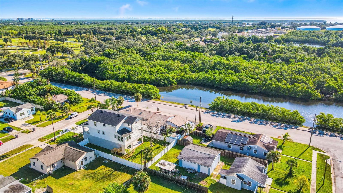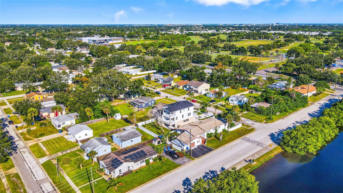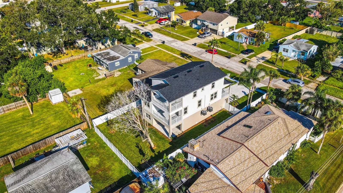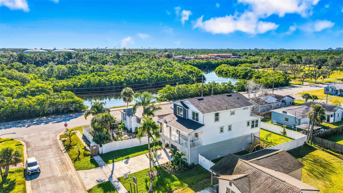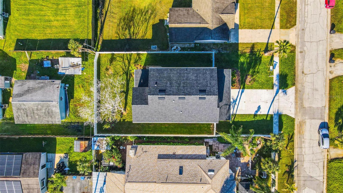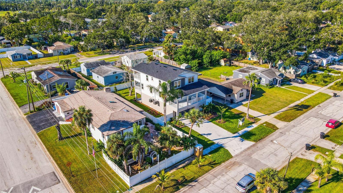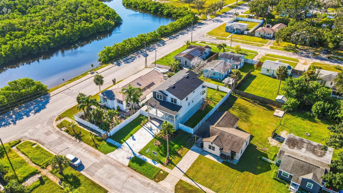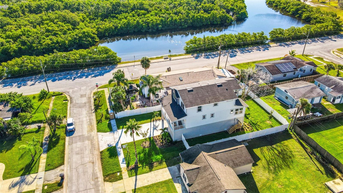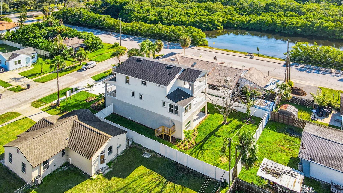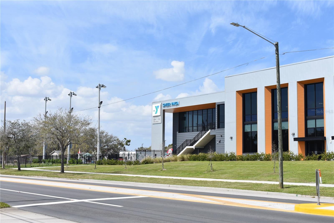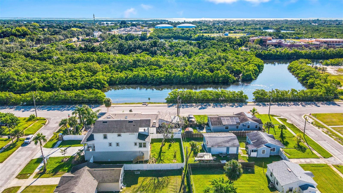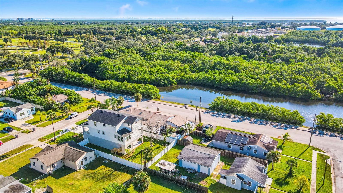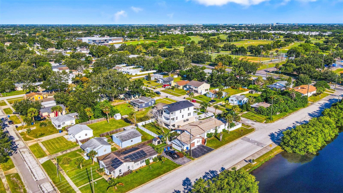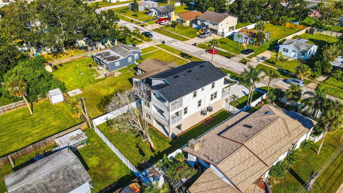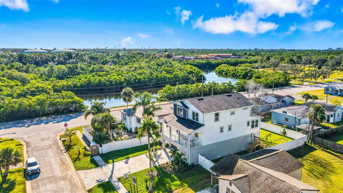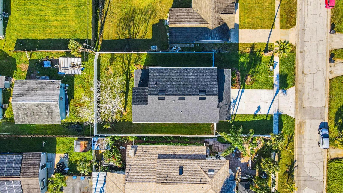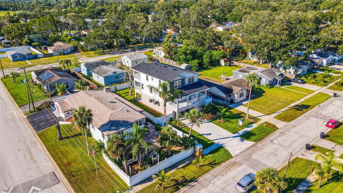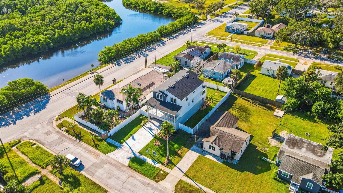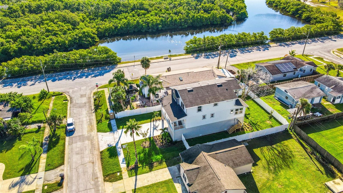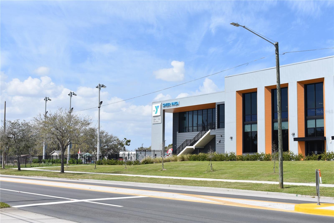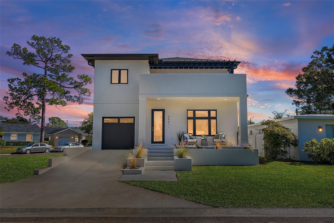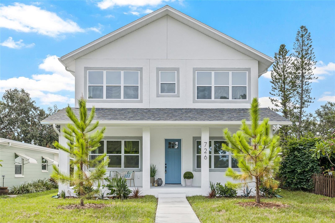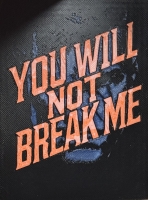PRICED AT ONLY: $949,900
Address: 840 61st Avenue Ne, ST PETERSBURG, FL 33703
Description
FLOOD RESISTANT HOME 2025 Domain Homes Builder Closing Costs available Brand New Construction in Edgemoor *Price includes enhanced storm protection package with white vinyl impact windows, IMPACT GLASS windows and exterior doors (where applicable), and a 50 AMP generator inlet for portable generator (generator and inlet cord not included).*
Discover the delights of the Edgemoor Estates neighborhood with an 18 hole championship golf course at Mangrove Bay Golf Course (open to public), state of the art facilities at the brand new Speer YMCA, and lighted tennis courts, soccer fields, and a playground at Puryear Park... all within a 10 minute walk, and just a few blocks away from 4th St.
Outside, you'll find a covered patio where you can enjoy the Florida sunshine and balmy breezes year round. While the drive under garage offers convenient parking and additional storage space.
Families will appreciate close proximity to private schools: Shorecrest Prep and Canterbury School, as well as highly rated public schools: Shore Acres Elementary and Northeast High. Young athletes are in close proximity to a plethora of leagues: Basketball at Speer YMCA, Soccer at Puryear Park, and Baseball at Northeast Little League (< 5 min drive)! Boaters can enjoy access to a public boat ramp available at Crisp Park!
Commuters will love the prime locationnestled between Gandy Boulevard and I 275, providing effortless access to Downtown St. Pete, Downtown Tampa, and beyond.
Property Location and Similar Properties
Payment Calculator
- Principal & Interest -
- Property Tax $
- Home Insurance $
- HOA Fees $
- Monthly -
For a Fast & FREE Mortgage Pre-Approval Apply Now
Apply Now
 Apply Now
Apply Now- MLS#: TB8323292 ( Residential )
- Street Address: 840 61st Avenue Ne
- Viewed: 210
- Price: $949,900
- Price sqft: $410
- Waterfront: No
- Year Built: 2025
- Bldg sqft: 2315
- Bedrooms: 4
- Total Baths: 3
- Full Baths: 3
- Garage / Parking Spaces: 2
- Days On Market: 380
- Additional Information
- Geolocation: 27.8273 / -82.6239
- County: PINELLAS
- City: ST PETERSBURG
- Zipcode: 33703
- Subdivision: Edgemoor Estates
- Elementary School: Shore Acres Elementary PN
- Middle School: Meadowlawn Middle PN
- High School: Northeast High PN
- Provided by: DOMAIN REALTY LLC
- Contact: Kevin Robles
- 813-580-8113

- DMCA Notice
Features
Building and Construction
- Builder Model: Mallard A
- Builder Name: Domain Homes, Inc.
- Covered Spaces: 0.00
- Exterior Features: Lighting, Rain Gutters, Sidewalk, Storage
- Flooring: Carpet, Luxury Vinyl
- Living Area: 2315.00
- Roof: Other, Shingle
Property Information
- Property Condition: Completed
School Information
- High School: Northeast High-PN
- Middle School: Meadowlawn Middle-PN
- School Elementary: Shore Acres Elementary-PN
Garage and Parking
- Garage Spaces: 2.00
- Open Parking Spaces: 0.00
- Parking Features: Garage Door Opener, Ground Level, Basement
Eco-Communities
- Green Energy Efficient: Appliances, Doors, Windows
- Water Source: Public
Utilities
- Carport Spaces: 0.00
- Cooling: Central Air
- Heating: Central
- Pets Allowed: Yes
- Sewer: Public Sewer
- Utilities: BB/HS Internet Available, Cable Available, Electricity Connected
Finance and Tax Information
- Home Owners Association Fee: 0.00
- Insurance Expense: 0.00
- Net Operating Income: 0.00
- Other Expense: 0.00
- Tax Year: 2024
Other Features
- Appliances: Dishwasher, Disposal, Electric Water Heater, Microwave, Range
- Country: US
- Interior Features: Built-in Features, Eat-in Kitchen, In Wall Pest System, Kitchen/Family Room Combo, Thermostat, Walk-In Closet(s)
- Legal Description: EDGEMOOR ESTATES BLK 18, LOT 6
- Levels: Three Or More
- Area Major: 33703 - St Pete
- Occupant Type: Vacant
- Parcel Number: 31-30-17-24822-018-0060
- Views: 210
- Zoning Code: NS-1
Nearby Subdivisions
Allendale Park
Allendale Terrace
Arcadia Annex
Badger Park
Bay State Sub
Crisp Manor 1st Add
Curns W J Sub
Edgemoor Estates
Edgemoor Estates Rep
Emmons Grovemont Pt Rep
Euclid Highlands
Euclid Manor
Franklin Heights
Grovemont Sub
Harcourt
La Salle Gardens
Lake Maggiore Terrace
Lake Venice Shores
Lakewood Estates Sec B
Laughners Sub
Maine Sub
Maximo Point Add Blk 3 Rep
Monticello Park
Monticello Park Annex Rep
New England Sub
North East Park Shores 3rd Add
North East Park Shores 4th Add
North Euclid Ext 1
North Euclid Oasis
North St Petersburg
North St Petersburg Blk 53 Rep
North St Petersburg Rep Blk 86
Overlook Section Shores Acres
Patrician Point
Placido Bayou
Poinsettia Gardens
Ponderosa Of Shore Acres
Ravenswood
Ravenswood Rep
Schroters Rep
Shore Acres Bayou Grande Sec
Shore Acres Butterfly Lake Rep
Shore Acres Connecticut Ave Re
Shore Acres Denver St Rep Bayo
Shore Acres Edgewater Sec
Shore Acres Edgewater Sec Blks
Shore Acres Overlook Sec
Shore Acres Overlook Sec Rep
Shore Acres Pt Rep Of 2nd Rep
Shore Acres Sec 1 Twin Lakes A
Shore Acres Thursbys 2nd Rep
Shore Acres Venice Sec 2nd Pt
Shore Acres Venice Sec 2nd Rep
Shoreacres Center
Snell Garden Sub
Snell Gardens Sub
Snell Shores
Snell Shores Manor
Turners C Buck 4th St N Add
Venetian Isles
Waterway Estates Sec 1 Add
Waterway Estates Sec 2
Similar Properties
Contact Info
- The Real Estate Professional You Deserve
- Mobile: 904.248.9848
- phoenixwade@gmail.com
