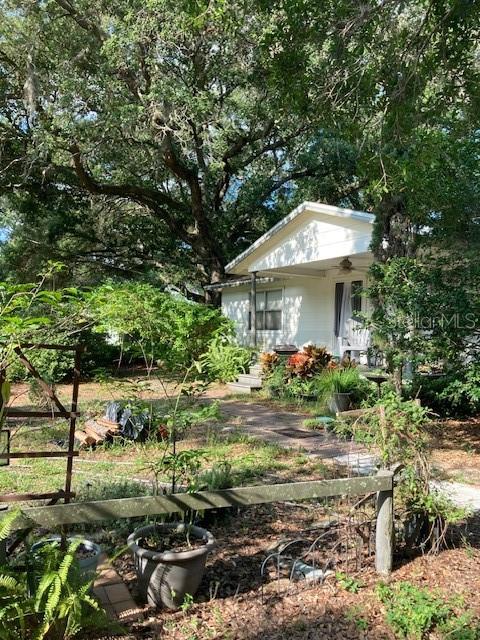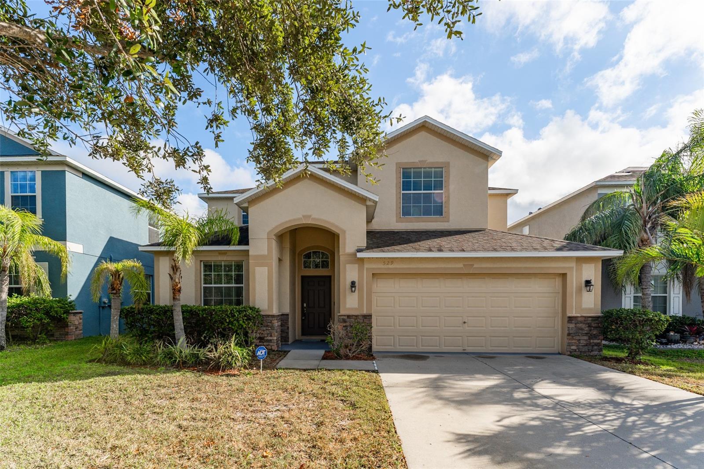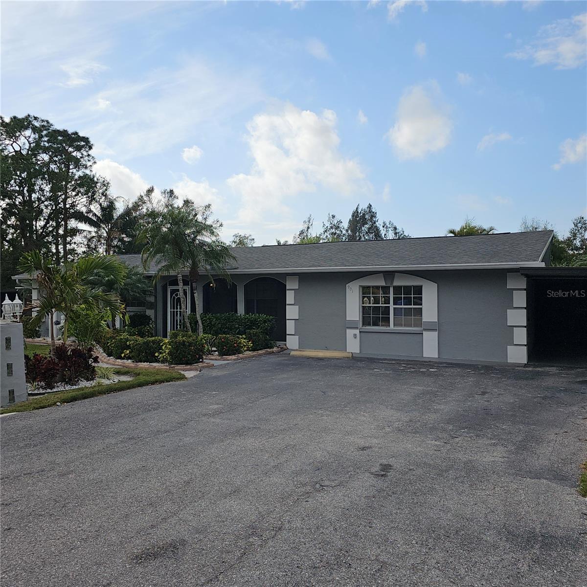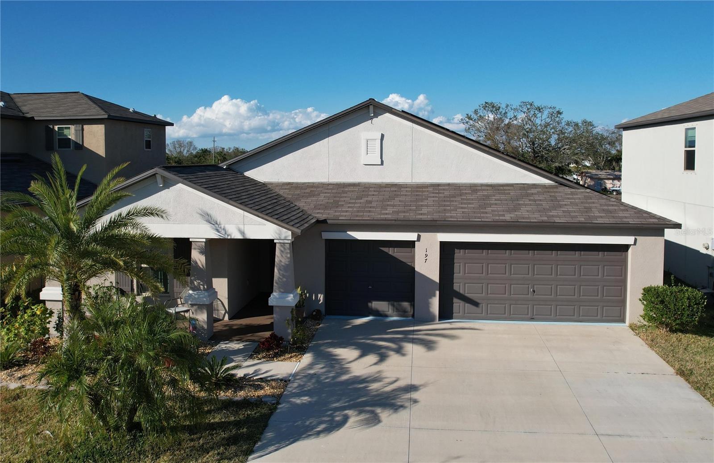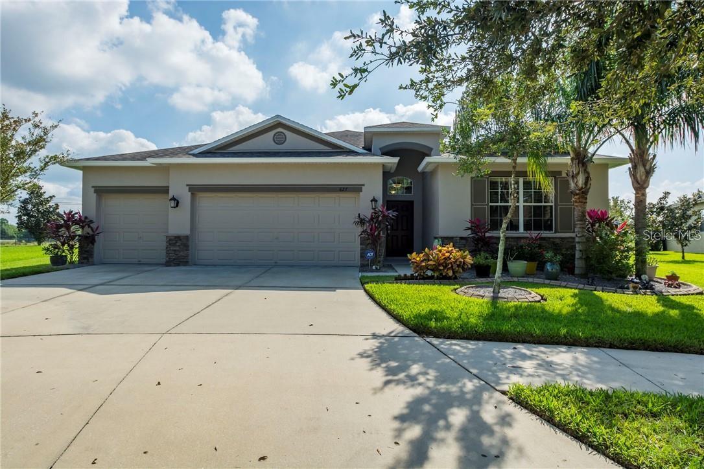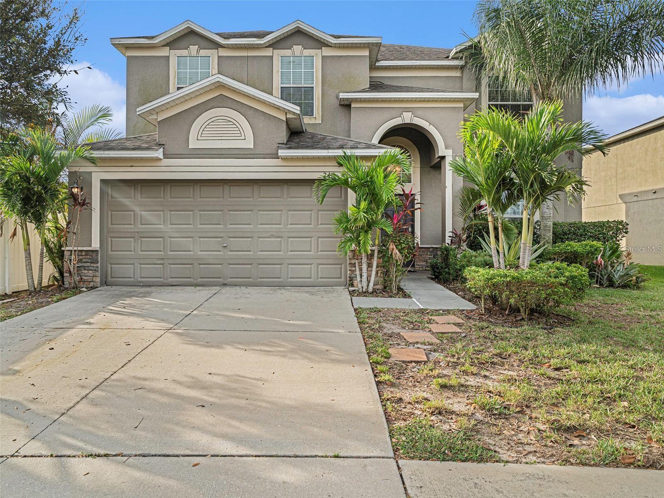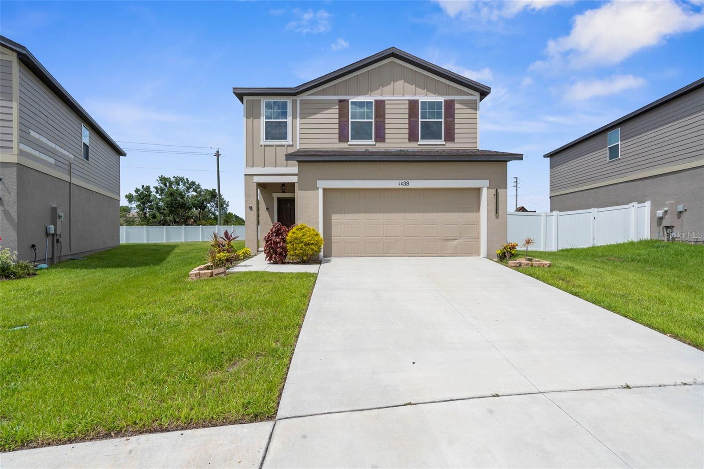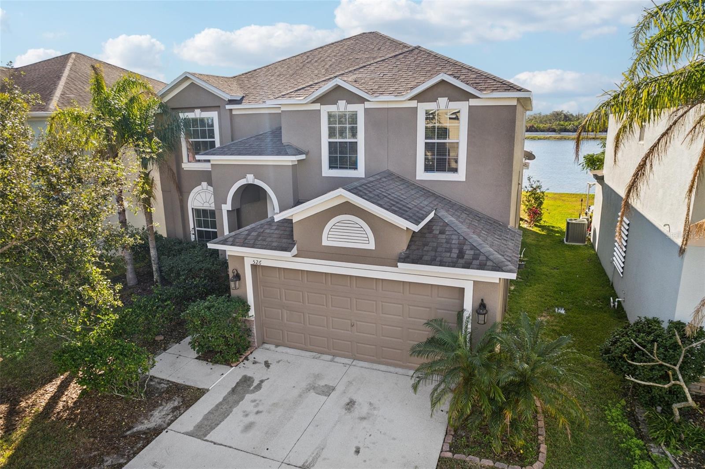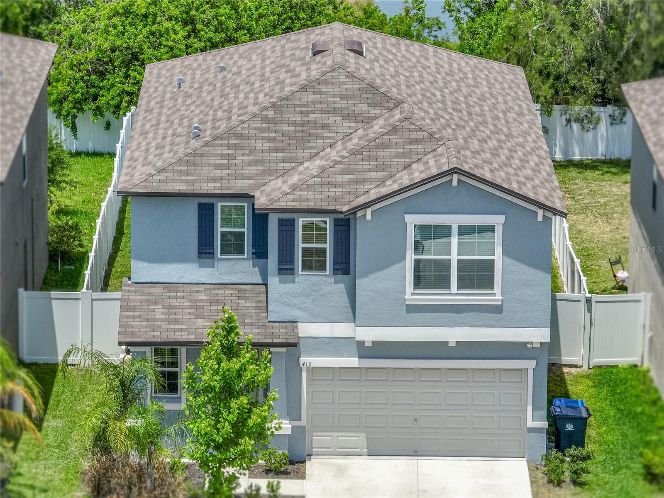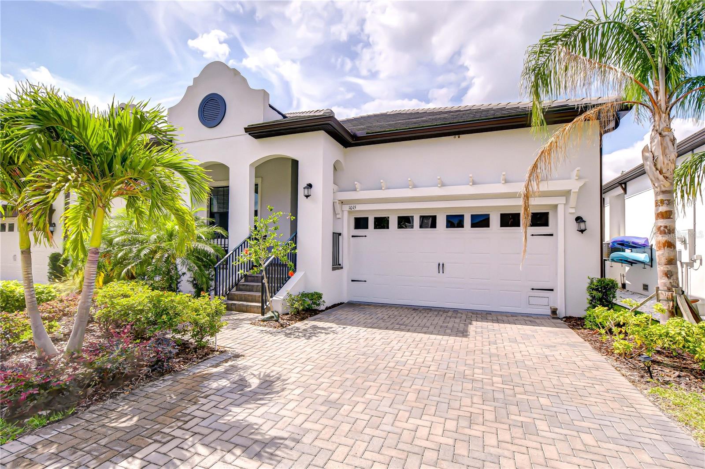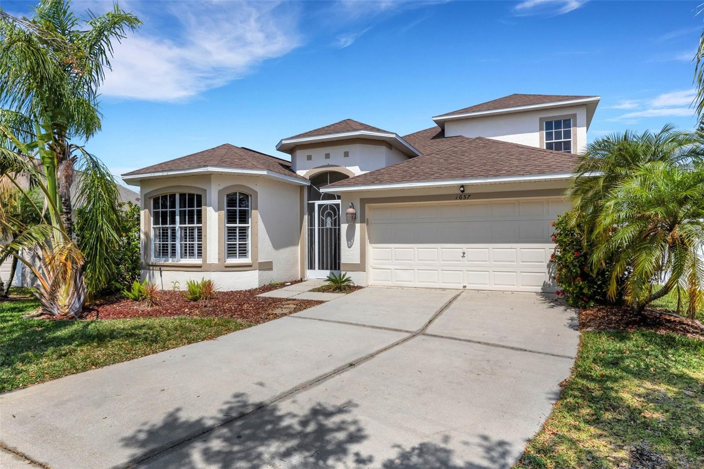PRICED AT ONLY: $419,000
Address: 111 14th Street Se, RUSKIN, FL 33570
Description
Nestled at the end of a peaceful, one lane paved street, this 3 bedroom, 2 bathroom ranch home offers the perfect blend of privacy and convenience. Imagine starting your day on the expansive covered front porch, surrounded by lush, mature landscaping and the shade of century old oak trees. This serene oasis could be yours! Inside, the home features a thoughtful split bedroom layout. The primary suite boasts an upgraded ensuite bathroom with a walk in shower, an oversized closet, and plenty of space to unwind. On the opposite side, two generously sized bedrooms share a beautifully updated bathroom, ensuring comfort and privacy for everyone. The living areas are graced with modern vinyl plank flooring and large windows that fill the space with warm natural light, creating a cozy ambiance for morning coffee or evening relaxation. The kitchen serves as a blank canvas for your culinary dreams, ready to be personalized to your style. All appliances are included, and the laundry room is spacious and equipped with a new washer and dryer for added convenience. Step outside into a backyard thats bursting with potential. Whether you envision a flourishing garden, a pool, or a serene outdoor retreat, the possibilities are endless. Plus additional parking in second access grass drive. The 18x18 shed, complete with electricity, a workbench, and a vice, provides the perfect space for hobbies or storage. This home is equipped with a new water heater, a well system with iron and sulfur mitigation, and a septic system, offering peace of mind and cost efficiency. With no HOA, no CDD, and no flood zone, youll enjoy fewer restrictions and lower costs. Conveniently located just 1 mile from Hwy 41 and 3 miles from I 75, youll have easy access to shopping, restaurants, grocery stores, and all that Ruskin has to offer. Dont miss your chance to make this tranquil retreat your forever home. Schedule your showing today!
Property Location and Similar Properties
Payment Calculator
- Principal & Interest -
- Property Tax $
- Home Insurance $
- HOA Fees $
- Monthly -
For a Fast & FREE Mortgage Pre-Approval Apply Now
Apply Now
 Apply Now
Apply Now- MLS#: TB8327468 ( Residential )
- Street Address: 111 14th Street Se
- Viewed: 10
- Price: $419,000
- Price sqft: $285
- Waterfront: No
- Year Built: 1982
- Bldg sqft: 1472
- Bedrooms: 3
- Total Baths: 2
- Full Baths: 2
- Garage / Parking Spaces: 1
- Days On Market: 279
- Additional Information
- Geolocation: 27.7192 / -82.4171
- County: HILLSBOROUGH
- City: RUSKIN
- Zipcode: 33570
- Subdivision: Ruskin Colony Farms
- Elementary School: Thompson Elementary
- Middle School: Shields HB
- High School: Lennard HB
- Provided by: LPT REALTY LLC
- Contact: Andrew Duncan
- 813-359-8990

- DMCA Notice
Features
Building and Construction
- Covered Spaces: 0.00
- Exterior Features: Sidewalk, Storage
- Fencing: Fenced
- Flooring: Vinyl
- Living Area: 1344.00
- Other Structures: Shed(s), Storage, Workshop
- Roof: Shingle
Land Information
- Lot Features: Drainage Canal, Street Dead-End
School Information
- High School: Lennard-HB
- Middle School: Shields-HB
- School Elementary: Thompson Elementary
Garage and Parking
- Garage Spaces: 0.00
- Open Parking Spaces: 0.00
- Parking Features: Covered, Parking Pad
Eco-Communities
- Water Source: Well
Utilities
- Carport Spaces: 1.00
- Cooling: Central Air
- Heating: Central
- Sewer: Septic Tank
- Utilities: BB/HS Internet Available, Cable Available, Cable Connected, Electricity Available, Electricity Connected, Public
Finance and Tax Information
- Home Owners Association Fee: 0.00
- Insurance Expense: 0.00
- Net Operating Income: 0.00
- Other Expense: 0.00
- Tax Year: 2023
Other Features
- Appliances: Dryer, Electric Water Heater, Exhaust Fan, Microwave, Range, Refrigerator, Washer
- Country: US
- Interior Features: Built-in Features, Ceiling Fans(s), Crown Molding, High Ceilings, Solid Surface Counters, Split Bedroom, Window Treatments
- Legal Description: RUSKIN COLONY FARMS TRACT BEG 420 FT S OF NE COR OF LOT 272 AND RUN W 210 FT S 105 FT E 210 FT AND N 105 FT TO BEG LESS E 25 FT FOR RD
- Levels: One
- Area Major: 33570 - Ruskin/Apollo Beach
- Occupant Type: Owner
- Parcel Number: U-09-32-19-1UU-000000-00272.1
- Views: 10
- Zoning Code: RSC-3
Nearby Subdivisions
Antigua Cove Ph 1
Antigua Cove Ph 2
Antigua Cove Ph 3b
Bahia Lakes Ph 1
Bahia Lakes Ph 2
Bahia Lakes Ph 3
Bahia Lakes Ph 4
Bahia Lakes Phase 2
Bayou Pass Ph 3b
Bayou Pass Village
Bayou Pass Village Ph Five
Bayridge
Brookside
Brookside Estates
Campus Shores Sub
Careys Pirate Point
Collura Sub
Collura Sub 1st Add
Glencovebaypark Ph 2
Gores Add To Ruskin Flor
Hawks Point
Hawks Point Ph 1a-2 2nd Prcl
Hawks Point Ph 1a1
Hawks Point Ph 1a2 2nd Prcl
Hawks Point Ph 1b-1
Hawks Point Ph 1b1
Hawks Point Ph 1b1 1st Prcl
Hawks Point Ph 1b2 2nd Pt
Hawks Point Ph 1c
Hawks Point Ph 1c2 1d
Hawks Point Ph 1c2 1d1
Hawks Point Ph S2
Island Resort At Mariners Club
Iv7
Kims Cove
Lillie Estates
Lillie Estates Unit A
Lost River Preserve Ph 2
Lost River Preserve Ph I
Mills Bayou
Mira Lago West Ph 1
Mira Lago West Ph 2a
Mira Lago West Ph 3
Not On List
Osprey Reserve
Pirates Point Minor Subdivisi
Point Heron
River Bend Ph 1a
River Bend Ph 1b
River Bend Ph 3a
River Bend Ph 3b
River Bend Ph 4a
River Bend Phase 4a
Riverbend West Ph 1
Riverbend West Ph 2
Riverbend West Subdivision Pha
Ruskin City 1st Add
Ruskin City Map
Ruskin City Map Of
Ruskin Colony Farms
Ruskin Colony Farms 1st Extens
Ruskin Reserve
Sable Cove
Sandpiper Point
Shell Cove
Shell Cove Ph 1
Shell Cove Ph 2
Shell Point Manor
Shell Point Road Sub
Sherwood Forest
South Haven
Southshore Yacht Club
Spencer Creek
Spencer Crk Ph 1
Spencer Crk Ph 2
Spyglassriver Bend
Sunset At Bayou Pass Village
Unplatted
Venetian At Bay Park
Wellington North At Bay Park
Wellington South At Bay Park
Wynnmere East Ph 2
Wynnmere West Ph 1
Wynnmere West Ph 2 3
Wynnmere West Phases 2 3
Similar Properties
Contact Info
- The Real Estate Professional You Deserve
- Mobile: 904.248.9848
- phoenixwade@gmail.com
