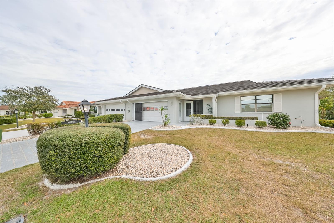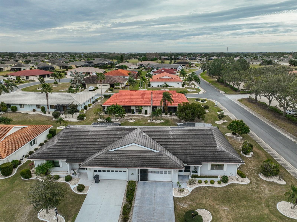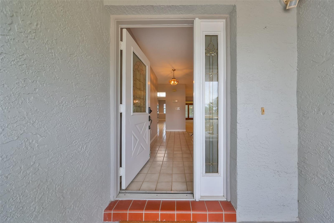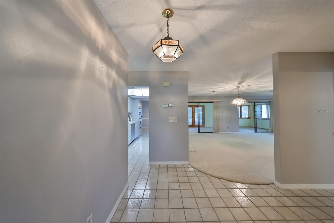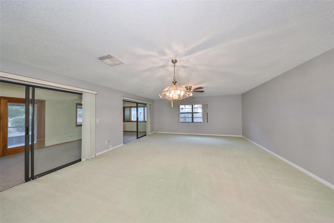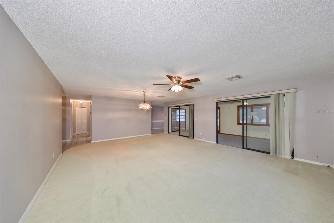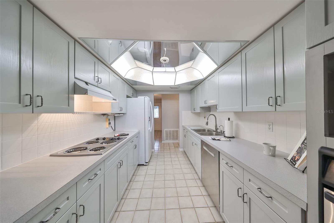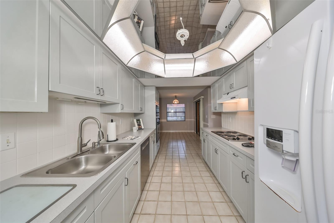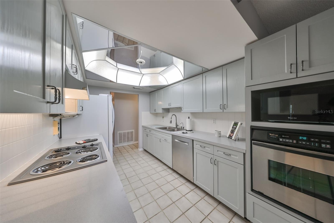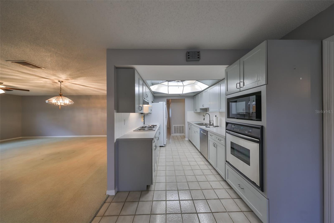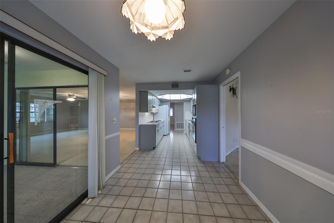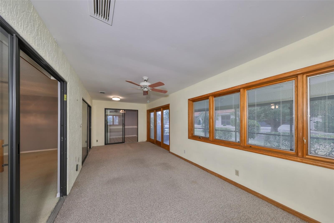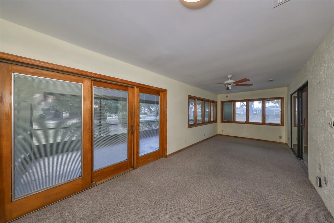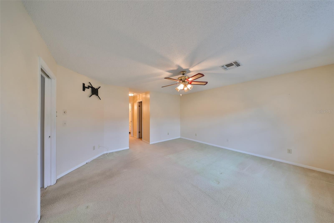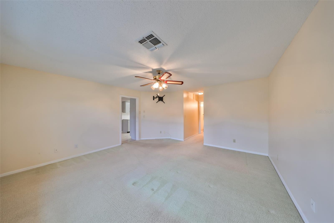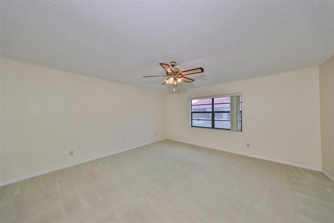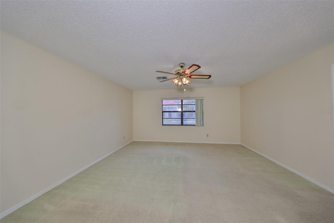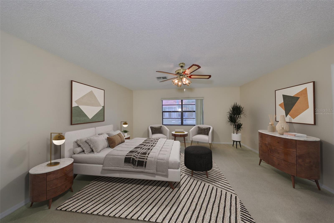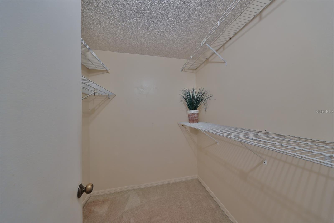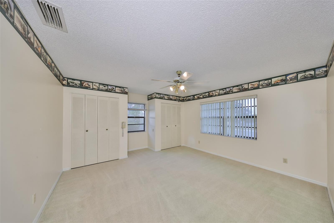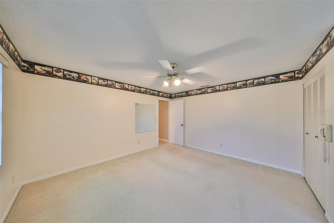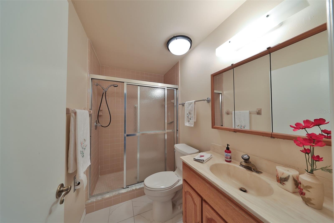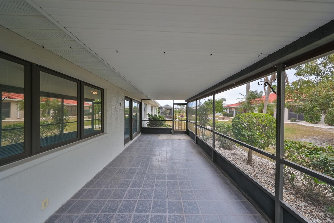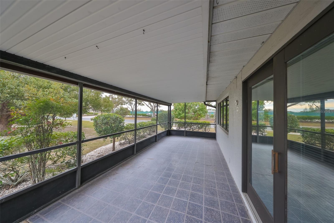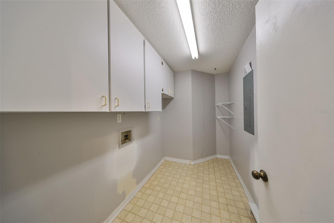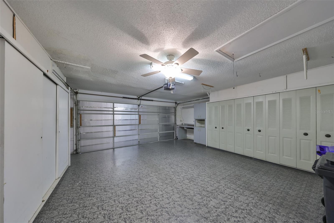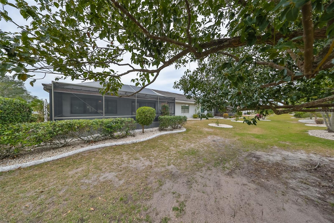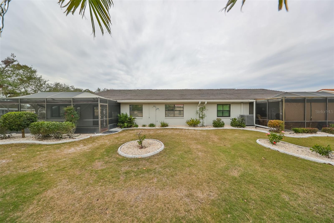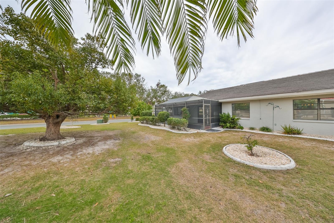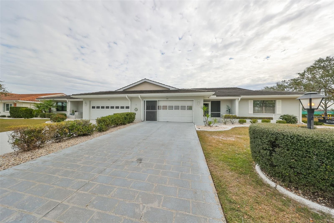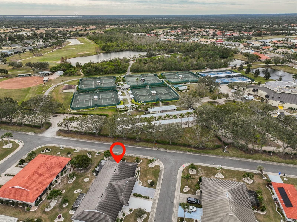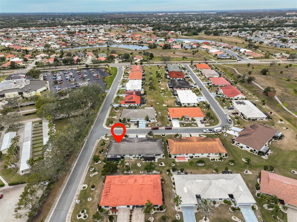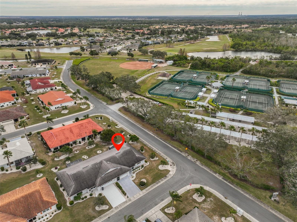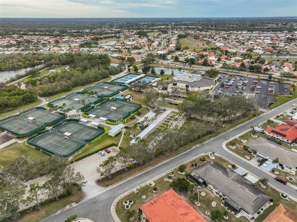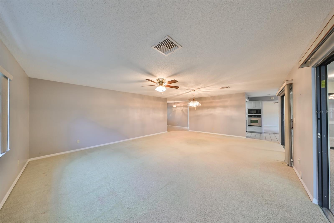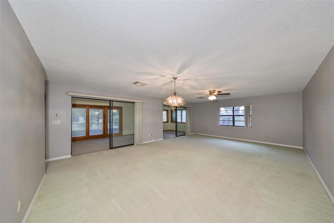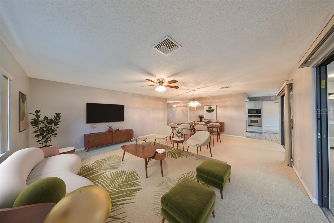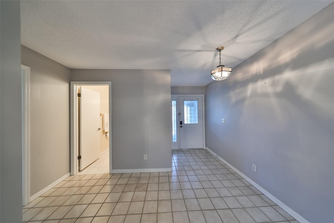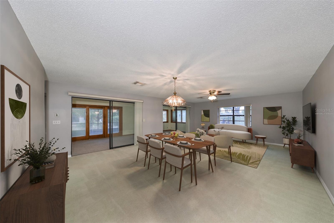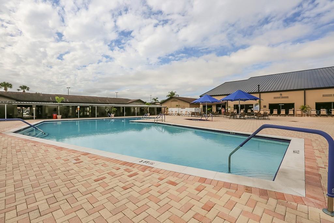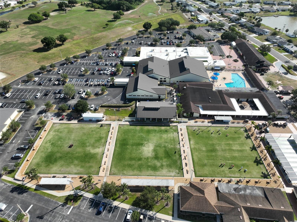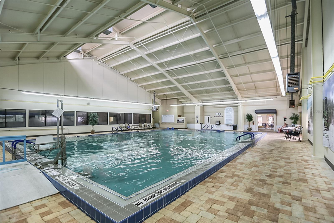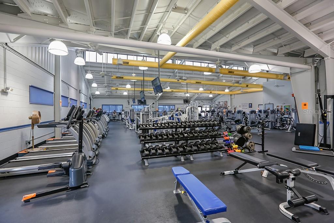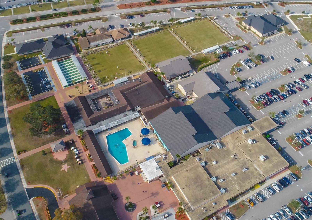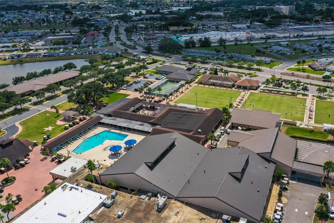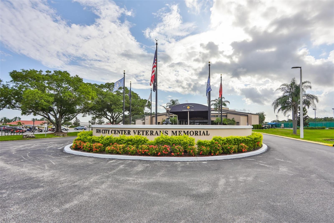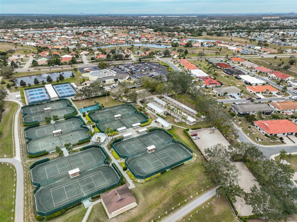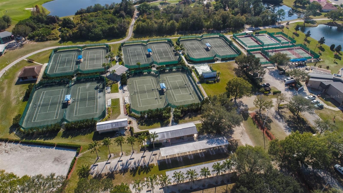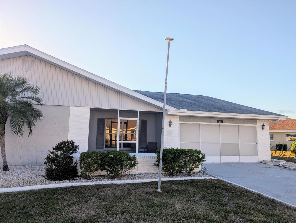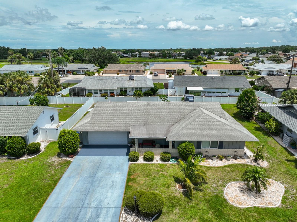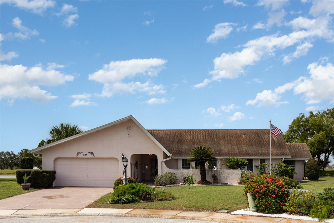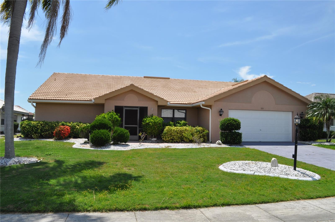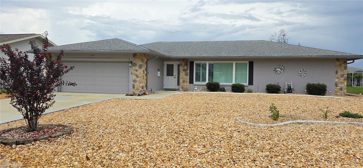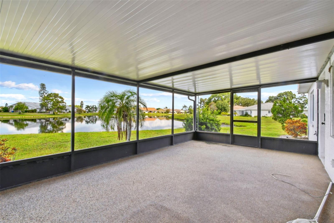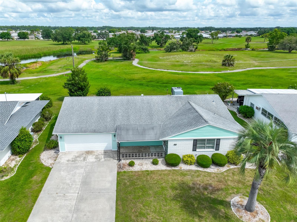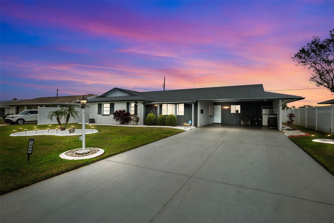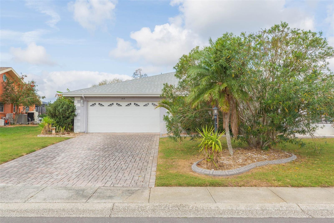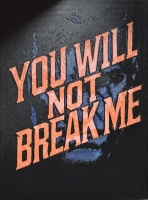PRICED AT ONLY: $245,000
Address: 1601 Woodmar Drive, SUN CITY CENTER, FL 33573
Description
One or more photo(s) has been virtually staged. THIS HOME IS READY FOR YOU! GENEROUS PRICE IMPROVEMENT! BRING ALL OFFERS! Discover the perfect opportunity to embrace the vibrant 55+ lifestyle in Sun City Center! This home is ideally situated right across from the Sports Complex, where you can walk to enjoy Tennis, Pickleball, Softball, and Horseshoes or spend time with your furry friend at the dog park. This popular Sahara floor plan features 2 bedrooms, 2 baths, and a 2 car garage, offering a canvas for you to make it your own. Begin your mornings by watching the sunrise from the spacious Florida room or the covered, screened lanaiperfect spots for sipping coffee and unwinding. Thoughtful updates include re piping, a flat tile roof replacement (2011), and an upgraded electric panel (2024). Both bedrooms are generously sized and situated in a split floor plan for added privacy. The kitchen boasts updated appliances, including a built in oven, microwave, cooktop, and sleek gray cabinet doors. The primary ensuite features a walk in closet and a tub/shower combo. Flooring includes carpet throughout the living areas, ceramic tile in wet areas except in the main bath is carpet, and vinyl in the laundry room. The garage is equipped with ample storage and a workbench for your projects. The budget friendly HOA fee of just $298 per quarter covers ground maintenance, making it easy to enjoy all that this top rated community has to offer. Sun City Center, named America's #1 Retirement Community for 2024 by Realtor.com and Travel + Leisure Magazine, is packed with amenities, including three heated pools, a fitness center, a sports complex, an arts and crafts center, and two clubhouses. With over 150 clubs, golf courses, and entertainment options, there's something for everyone. All are accessible by a golf cart! Conveniently located near shopping, medical facilities, Tampa, Sarasota, St. Petersburg, Tampa International Airport, beaches, dining, sporting events, and more, this home is your gateway to the best of Florida living. Don't miss the chance to make it yours and experience fun under the Florida sun!
Property Location and Similar Properties
Payment Calculator
- Principal & Interest -
- Property Tax $
- Home Insurance $
- HOA Fees $
- Monthly -
For a Fast & FREE Mortgage Pre-Approval Apply Now
Apply Now
 Apply Now
Apply Now- MLS#: TB8339603 ( Residential )
- Street Address: 1601 Woodmar Drive
- Viewed: 55
- Price: $245,000
- Price sqft: $104
- Waterfront: No
- Year Built: 1987
- Bldg sqft: 2366
- Bedrooms: 2
- Total Baths: 2
- Full Baths: 2
- Garage / Parking Spaces: 2
- Days On Market: 283
- Additional Information
- Geolocation: 27.6994 / -82.351
- County: HILLSBOROUGH
- City: SUN CITY CENTER
- Zipcode: 33573
- Subdivision: Sun City Center
- Provided by: CENTURY 21 BEGGINS ENTERPRISES
- Contact: Sandra Tams
- 813-634-5517

- DMCA Notice
Features
Building and Construction
- Builder Model: Sahara
- Covered Spaces: 0.00
- Exterior Features: Rain Gutters, Sidewalk, Sliding Doors
- Flooring: Other
- Living Area: 1857.00
- Roof: Tile
Property Information
- Property Condition: Completed
Land Information
- Lot Features: Corner Lot, Level
Garage and Parking
- Garage Spaces: 2.00
- Open Parking Spaces: 0.00
- Parking Features: Driveway, Garage Door Opener
Eco-Communities
- Water Source: Public
Utilities
- Carport Spaces: 0.00
- Cooling: Central Air
- Heating: Central, Electric
- Pets Allowed: Yes
- Sewer: Public Sewer
- Utilities: BB/HS Internet Available, Cable Available, Electricity Connected, Sewer Connected, Underground Utilities, Water Connected
Amenities
- Association Amenities: Clubhouse, Fitness Center, Golf Course, Pickleball Court(s), Pool, Recreation Facilities, Shuffleboard Court, Spa/Hot Tub, Tennis Court(s), Vehicle Restrictions
Finance and Tax Information
- Home Owners Association Fee Includes: Common Area Taxes, Pool, Maintenance Grounds, Recreational Facilities
- Home Owners Association Fee: 298.00
- Insurance Expense: 0.00
- Net Operating Income: 0.00
- Other Expense: 0.00
- Tax Year: 2024
Other Features
- Appliances: Dishwasher, Disposal, Microwave, Range, Refrigerator
- Association Name: Fairview POA
- Association Phone: 813-633-3500
- Country: US
- Interior Features: Ceiling Fans(s), Living Room/Dining Room Combo, Open Floorplan, Split Bedroom, Thermostat, Walk-In Closet(s)
- Legal Description: SUN CITY CENTER UNIT 40 LOT 16 BLOCK 1
- Levels: One
- Area Major: 33573 - Sun City Center / Ruskin
- Occupant Type: Owner
- Parcel Number: U-18-32-20-2XQ-000001-00016.0
- Possession: Close Of Escrow
- Style: Florida
- View: Tennis Court, Trees/Woods
- Views: 55
- Zoning Code: PD-MU
Nearby Subdivisions
Bedford E Condo
Belmont North Ph 2a
Belmont South Ph 2d
Belmont South Ph 2d Paseo Al
Belmont South Ph 2e
Belmont South Ph 2f
Belmont South Phase 2f
Caloosa Country Club Estates
Caloosa Country Club Estates U
Caloosa Sub
Club Manor
Cypress Creek
Cypress Creek Ph 4a
Cypress Creek Ph 4b
Cypress Creek Ph 5b1
Cypress Creek Ph 5c1
Cypress Creek Ph 5c3
Cypress Creek Village A
Cypress Creek Village A Rev
Cypress Crk Ph 1 2 Prcl J
Cypress Crk Ph 3 4 Prcl J
Cypress Crk Prcl J Ph 3 4
Cypress Mill
Cypress Mill Ph 1a
Cypress Mill Ph 1b
Cypress Mill Ph 1c1
Cypress Mill Ph 2
Cypress Mill Ph 3
Cypress Mill Phase 1c1
Cypress Mill Phase 3
Cypress Mills
Cypressview Ph 1
Cypressview Ph I
Del Webbs Sun City Florida
Del Webbs Sun City Florida Un
Fairfield A Condo
Fairway Pointe
Gantree Sub
Greenbriar Sub
Greenbriar Sub Ph 1
Greenbriar Sub Ph 2
Huntington Condo
La Paloma Village
La Paloma Village Ph 3b Un 2
La Paloma Village Unit 2 Ph
Montero Village
Not Applicable
Not On List
Oxford I A Condo
Sun City Center
Sun City Center Richmond Vill
Sun City Center Nottingham Vil
Sun City Center Unit 150 Ph
Sun City Center Unit 162 Ph
Sun City Center Unit 256
Sun City Center Unit 259
Sun City Center Unit 270
Sun City Center Unit 271
Sun City Center Unit 274 & 2
Sun City Center Unit 31a
Sun City Center Unit 44 A
Sun City Center Unit 44 B
Sun City Center Unit 49
Sun City North Area
Sun Lakes Sub
Sun Lakes Subdivision Lot 63 B
The Preserve At La Paloma
Ventana North Ph 1
Villa D Este
Westwood Greens A Condo
Yorkshire Sub
Similar Properties
Contact Info
- The Real Estate Professional You Deserve
- Mobile: 904.248.9848
- phoenixwade@gmail.com
