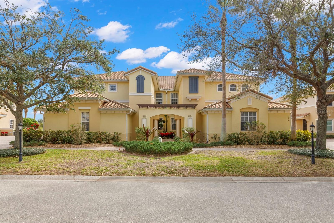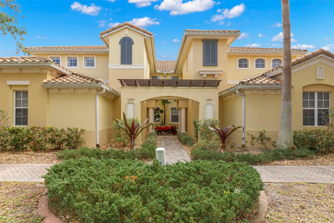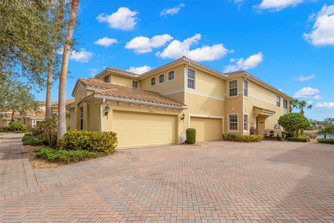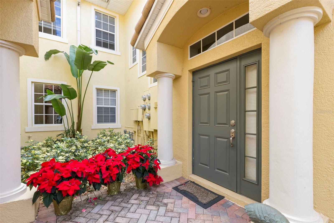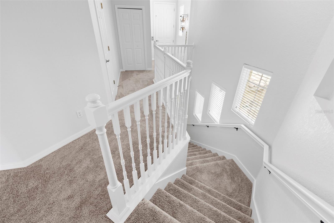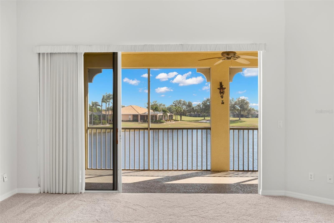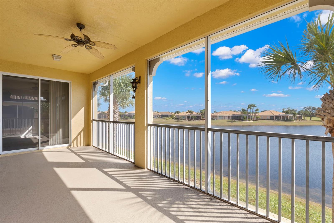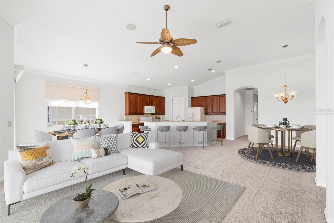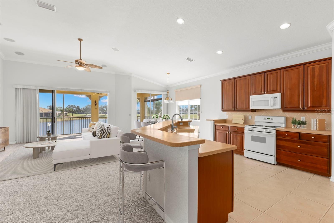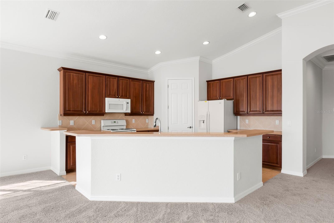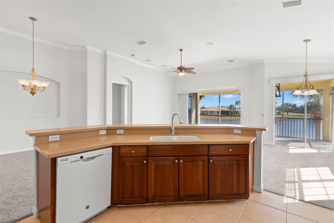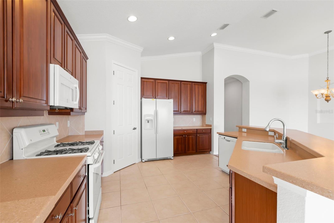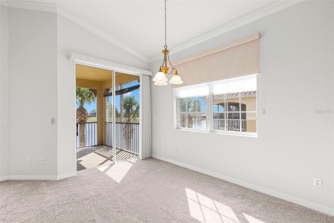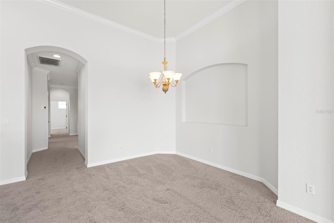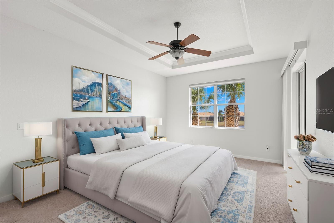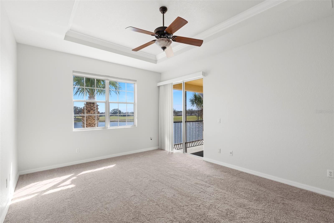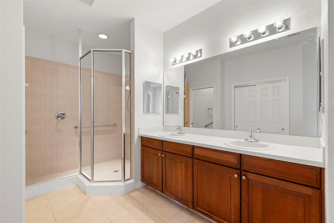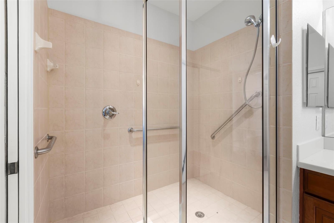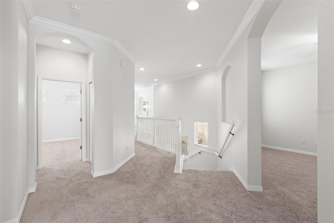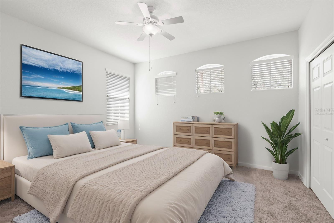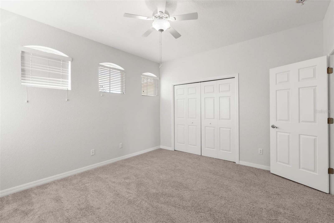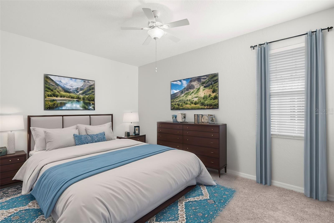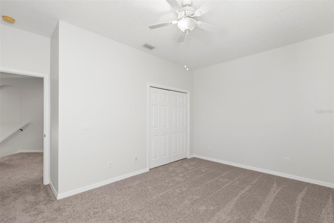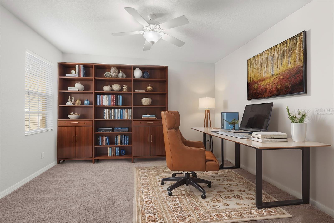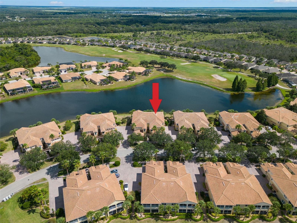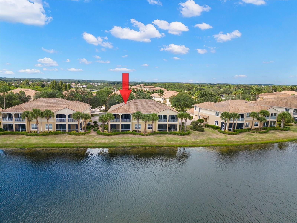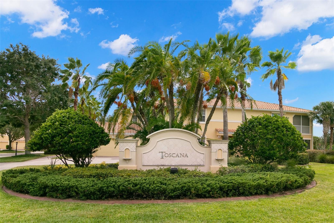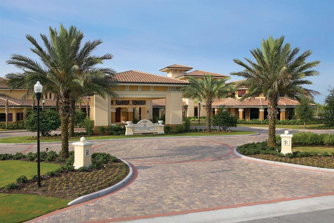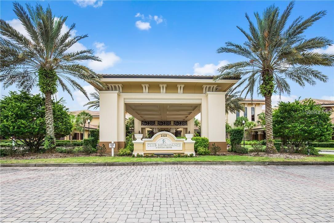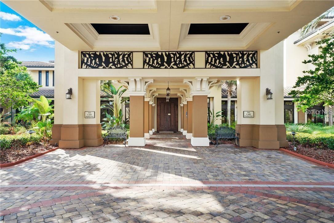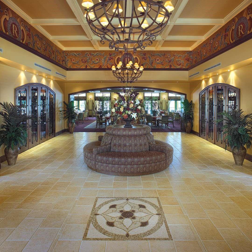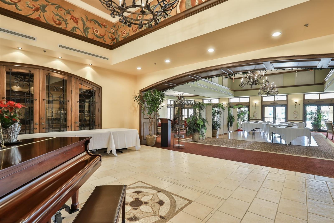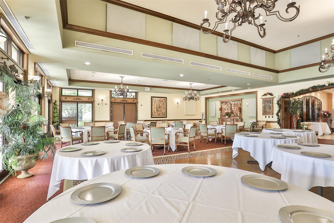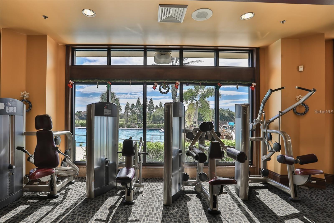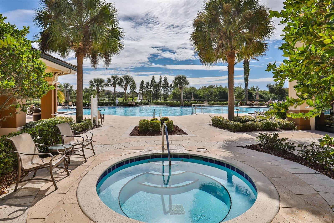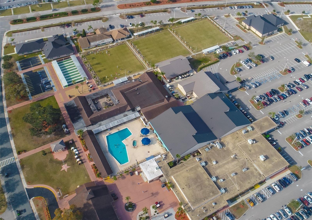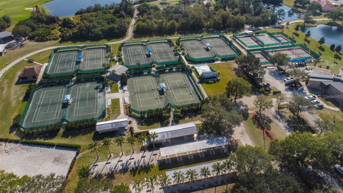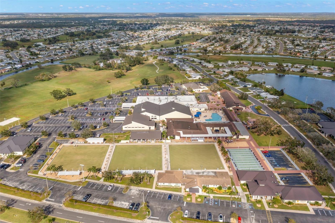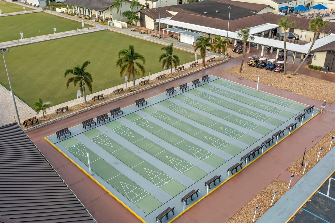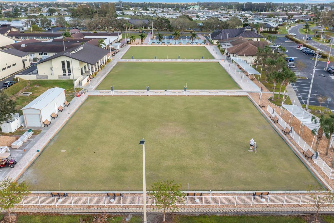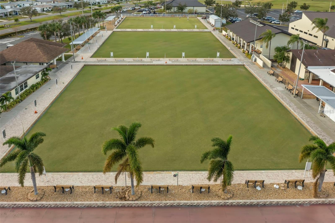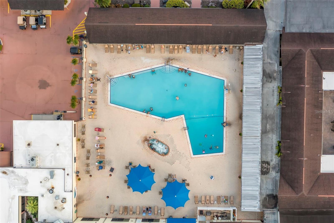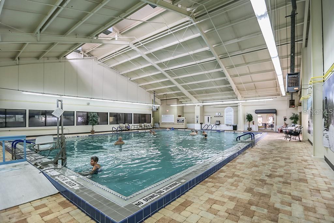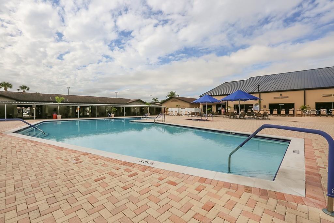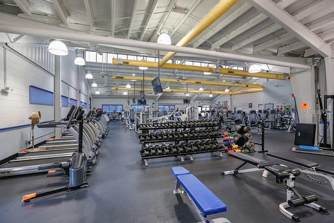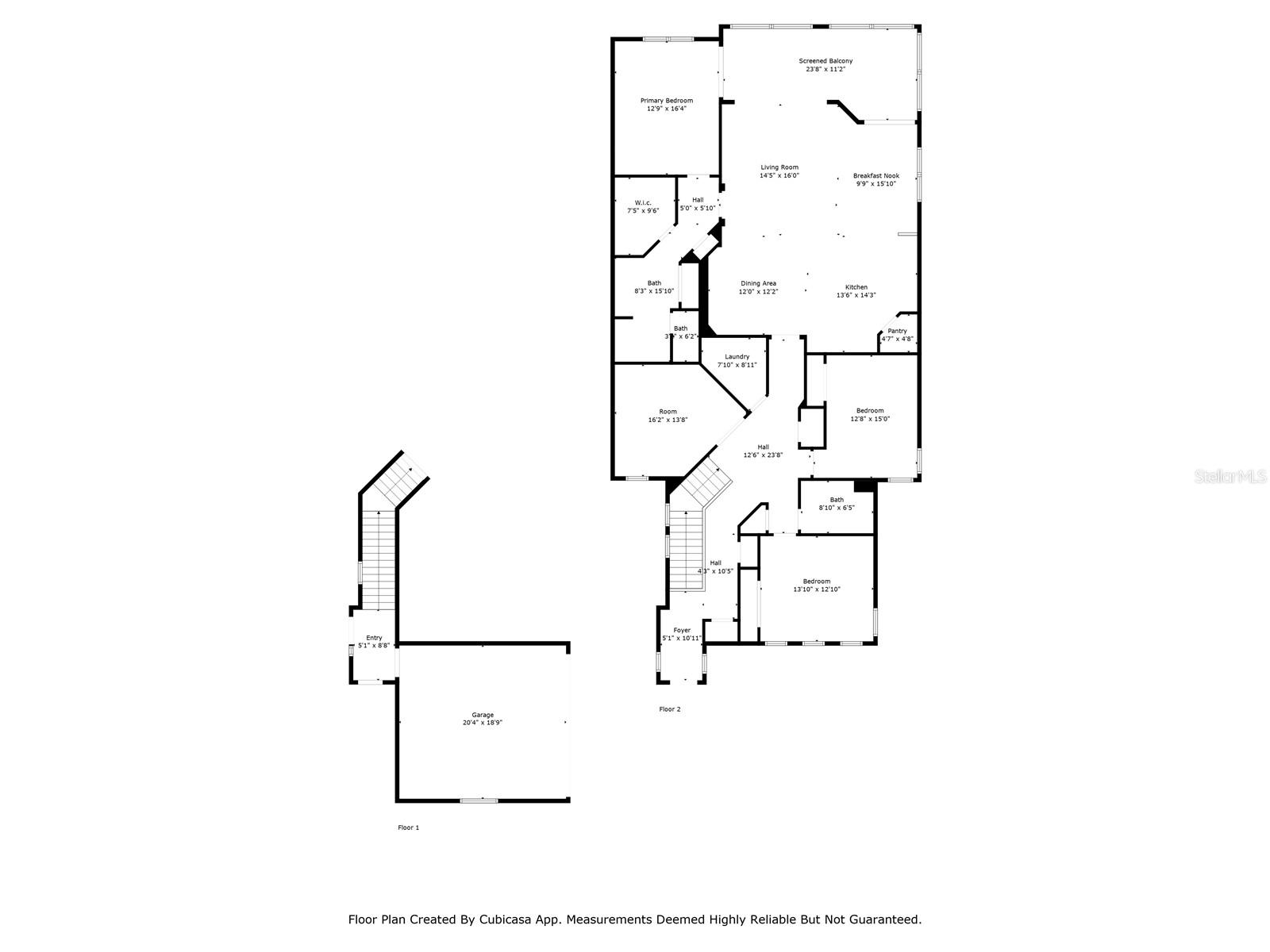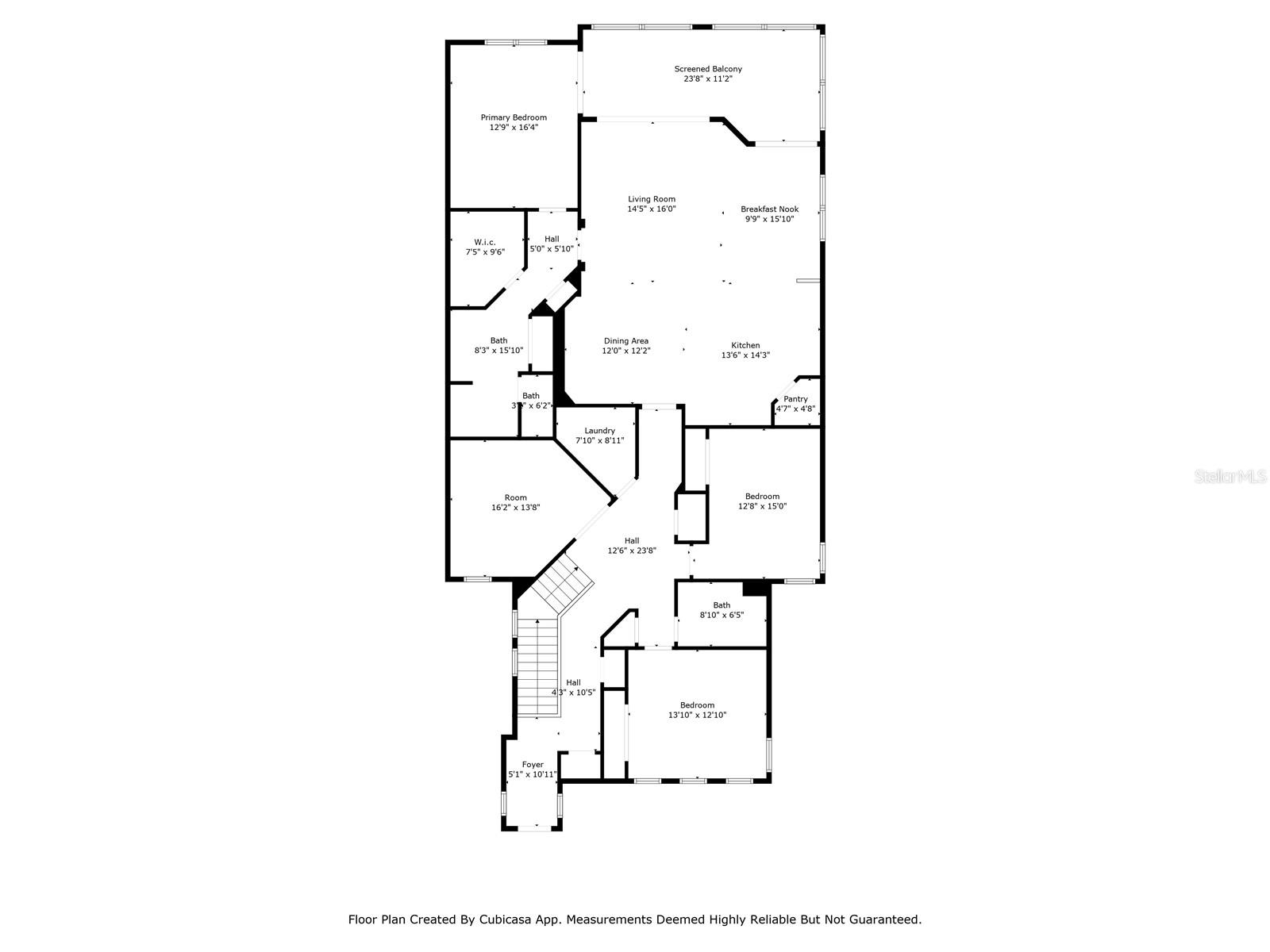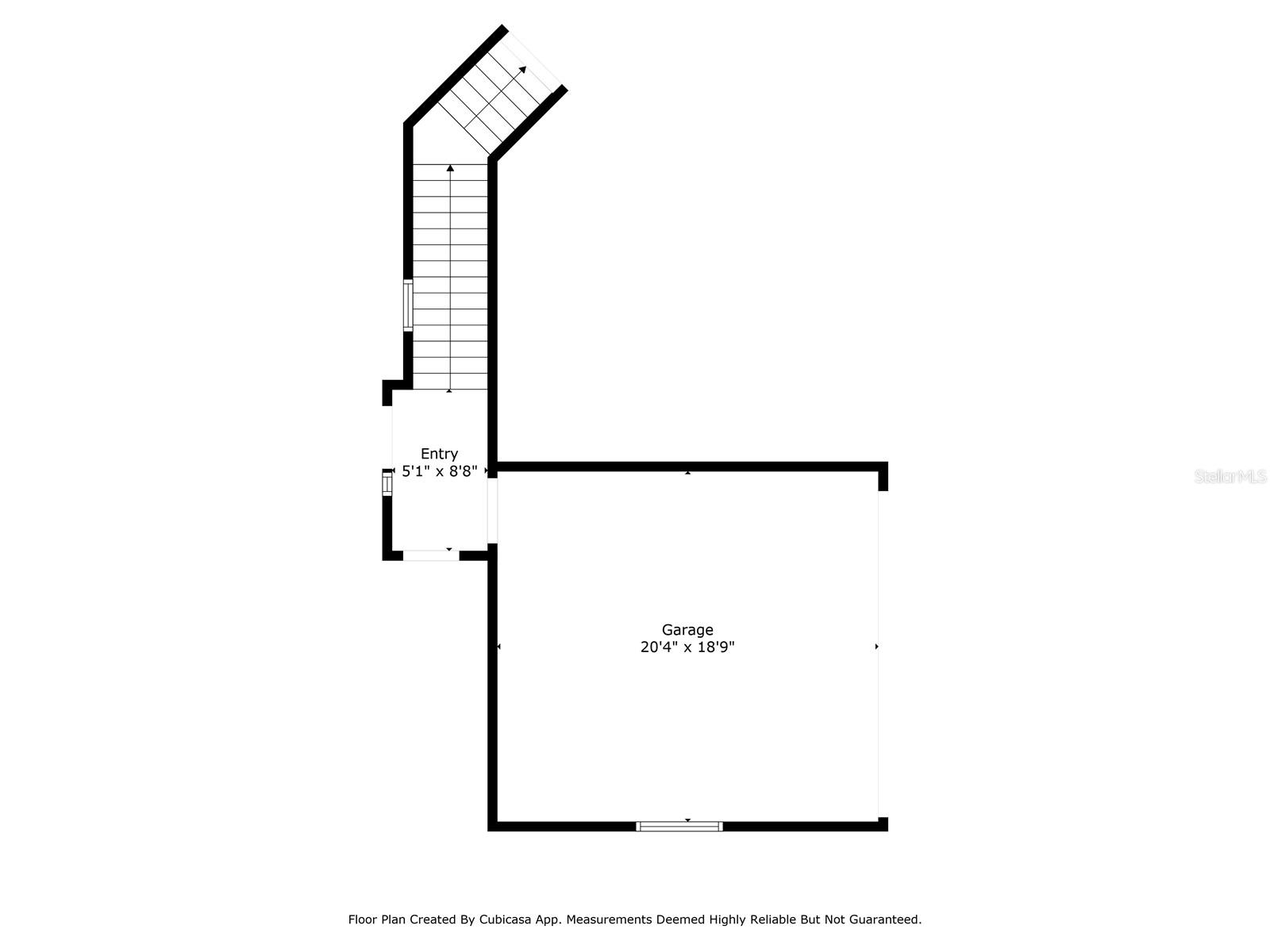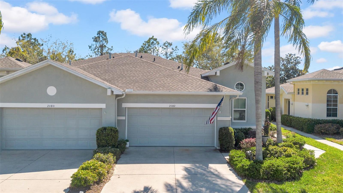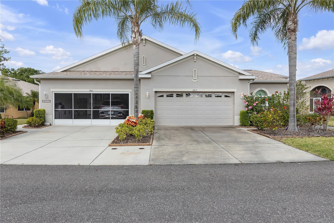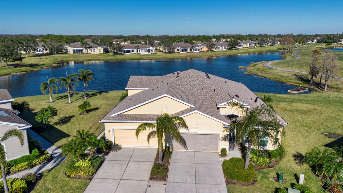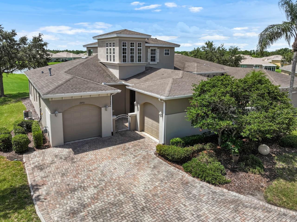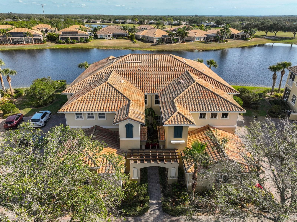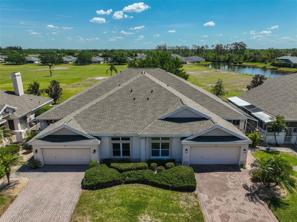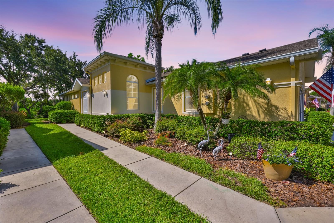PRICED AT ONLY: $325,000
Address: 1354 Emerald Dunes Drive, SUN CITY CENTER, FL 33573
Description
One or more photo(s) has been virtually staged. Discover this opportunity located in the #1 rated retirement community in america. Toscana at renaissance where the par 72 design has established itself as the place to play in sun city center making this a true golfer's paradise! You will feel like you are vacationing where you live while enjoying one of the best water and golf course views that florida has to offer! There was no damage from the recent storms and not located in a flood zone. This favarnelle floor plan has just under 2500 sq ft of living space accessed via your own private elevator that is maintained by the association. Your view from the covered, screened and private lanai are immediate once you enter the great room. Enjoy morning coffee/evening beverage while viewing the peacefulness of the pond, wildlife & views of the renaissance golf course! Once you experience this view, you will not settle for another! This home has newly installed carpeting and has been freshly painted with a neutral pallet to match any decor. There are 3 bedrooms, 2 bathrooms and a flex space that is ideal for an office, craft room, tv room and more! The great room has soaring ceilings, recessed lighting and loads of natural light. The kitchen has a gas stove, walk in pantry and wood cabinetry featuring crown molding, light rail, pot drawers and an area that is ideal for a coffee/wine station! A breakfast bar was created with company in mind while the dinette space is ideal for daily meals, puzzles and games. Your primary bedroom is a retreat with a tray ceiling, room for lounging and magnificent views of the water and tropical landscaping! The en suite has dual sinks, wood cabinetry, a walk in shower and separate water closet. The walk in closet has boutique style built ins and there is a separate, large linen closet. The split plan offers larger, secondary bedrooms with plenty of closet space and immediate access to the second bathroom. Additional storage options include a linen closet and a coat closet near the elevator. The laundry room is complete with shelving, cabinetry and a sink! With the membership to the renaissance social club, you have an expansive golf shop, restaurant and exclusive access to the pool, fitness including an indoor track, a full service day spa, wellness center and dining at amicis restaurant. You will have access to sun city center amenities that have over 100 clubs and organizations to choose from. There are activities to suit virtually every interest! The amenities include community pools (indoor & outdoor), fitness, shuffleboard, softball, lawn bowling, pickleball, lapidary, art and more! Most other needs are a golf cart drive away including grocery shopping, salons, banks, a hospital and doctors, shopping and restaurants! Located close to beaches, 35 minutes to tampa international airport, close to sarasota shops & 20 minutes to ellenton prime outlets!
Property Location and Similar Properties
Payment Calculator
- Principal & Interest -
- Property Tax $
- Home Insurance $
- HOA Fees $
- Monthly -
For a Fast & FREE Mortgage Pre-Approval Apply Now
Apply Now
 Apply Now
Apply Now- MLS#: TB8341151 ( Residential )
- Street Address: 1354 Emerald Dunes Drive
- Viewed: 41
- Price: $325,000
- Price sqft: $103
- Waterfront: No
- Year Built: 2005
- Bldg sqft: 3163
- Bedrooms: 3
- Total Baths: 2
- Full Baths: 2
- Garage / Parking Spaces: 2
- Days On Market: 196
- Additional Information
- Geolocation: 27.6911 / -82.3495
- County: HILLSBOROUGH
- City: SUN CITY CENTER
- Zipcode: 33573
- Provided by: REALTY ONE GROUP SUNSHINE
- Contact: Debra Valdes
- 727-492-5013

- DMCA Notice
Features
Building and Construction
- Builder Name: WCI
- Covered Spaces: 0.00
- Exterior Features: Lighting, Rain Gutters, Sidewalk, Sliding Doors
- Flooring: Carpet, Tile
- Living Area: 2482.00
- Roof: Tile
Land Information
- Lot Features: In County, Landscaped, On Golf Course, Sidewalk, Paved
Garage and Parking
- Garage Spaces: 2.00
- Open Parking Spaces: 0.00
- Parking Features: Garage Door Opener, Garage Faces Side
Eco-Communities
- Water Source: Public
Utilities
- Carport Spaces: 0.00
- Cooling: Central Air
- Heating: Central, Electric
- Pets Allowed: Cats OK, Dogs OK, Yes
- Sewer: Public Sewer
- Utilities: BB/HS Internet Available, Cable Connected, Electricity Connected, Public, Sewer Connected, Underground Utilities, Water Connected
Amenities
- Association Amenities: Clubhouse, Fitness Center, Maintenance, Pickleball Court(s), Pool, Recreation Facilities, Security, Shuffleboard Court, Tennis Court(s)
Finance and Tax Information
- Home Owners Association Fee Includes: Pool, Escrow Reserves Fund, Maintenance Structure, Maintenance Grounds, Maintenance, Pest Control, Recreational Facilities, Security, Sewer, Trash, Water
- Home Owners Association Fee: 2730.50
- Insurance Expense: 0.00
- Net Operating Income: 0.00
- Other Expense: 0.00
- Tax Year: 2024
Other Features
- Appliances: Dishwasher, Disposal, Dryer, Electric Water Heater, Microwave, Range, Refrigerator, Washer
- Association Name: Vesta Property Management
- Association Phone: 813-447-8762
- Country: US
- Interior Features: Ceiling Fans(s), Crown Molding, High Ceilings, Living Room/Dining Room Combo, Open Floorplan, Solid Surface Counters, Solid Wood Cabinets, Split Bedroom, Thermostat, Tray Ceiling(s), Vaulted Ceiling(s), Walk-In Closet(s)
- Legal Description: TOSCANA AT RENAISSANCE A CONDOMINIUM LOT 27
- Levels: One
- Area Major: 33573 - Sun City Center / Ruskin
- Occupant Type: Vacant
- Parcel Number: U-18-32-20-72G-000000-00027.0
- Style: Mediterranean
- View: Golf Course, Water
- Views: 41
- Zoning Code: PD-MU
Nearby Subdivisions
Acadia Condo
Acadia Ii Condominum
Andover A Condo
Andover B Condo
Andover D Condo
Andover E Condo
Andover F Condo
Andover H Condo
Andover I Condo
Andover I Condominium
Andover South
Bedford B Condo
Bedford C Condo
Bedford D Condo
Bedford H Condo
Bedford J Condo
Brookfield Condo
Brookfield Condominium
Cambridge A Condo Rev
Cambridge B Condo
Cambridge C Condo
Cambridge E Condo Rev
Cambridge H Condo
Cambridge I Condo
Cambridge I Condominium
Cambridge J Condo
Cambridge K Condo Rev
Cambridge L Condo Rev
Cambridge M Condo Rev
Corinth Condo
Devonshire Condo
Dorchester B Condo
Dorchester C Condo
Fairfield A Condo
Fairfield B Condo
Fairfield C Condo
Fairfield E Condo
Fairfield F Condo
Fairway Palms A Condo
Gloucester A Condo
Gloucester B Condo
Gloucester C Condo
Gloucester D Condo
Gloucester G Condo
Gloucester H Condo
Gloucester J Condo
Gloucester K Condo
Gloucester N Condo
Gloucester P Condo
Golf Villas Of Sun City Center
Highgate A Condo
Highgate C Condo
Highgate F Condo
Highgate Ii Condo Ph
Highgate Iv Condo
Highgate Iv Condomin
Huntington Condo
Idlewood Condo
Idlewood Condo Ph 2
Inverness Condo Lot 69and An U
Kensington Condo
Lancaster I Condo
Lancaster Ii Condo
Lancaster Iii Condo
Lancaster Iv Condo Ph
Lyndhurst Condo
Manchester 1 Condo Ph
Manchester I Condo Ph A
Manchester Ii Condo
Manchester Iii Condo Pha
Manchester Iv Condo
Maplewood Condo
Nantucket I Condo Ph
Nantucket Iii Condo
Oakley Green Condo
Oxford I A Condo
Oxford I A Condo Phase 1
Portsmith Condo
Radison Ii Condo
Rutgers Place A Condo Am
Southampton I Condo
St George A Condo
Sun City Center Richmond Vill
Sun City Center - Richmond Vil
Sun City Center Nottingham Vil
The Knolls I
The Knolls Of Kings Point A Co
The Knolls Of Kings Point Ii A
The Knolls Of Kings Point Iii
Toscana At Renaissance A Condo
Tremont I Condo
Tremont Ii Condo
Unplatted
Villeroy Condo
Westwood Greens A Condo
Similar Properties
Contact Info
- The Real Estate Professional You Deserve
- Mobile: 904.248.9848
- phoenixwade@gmail.com
