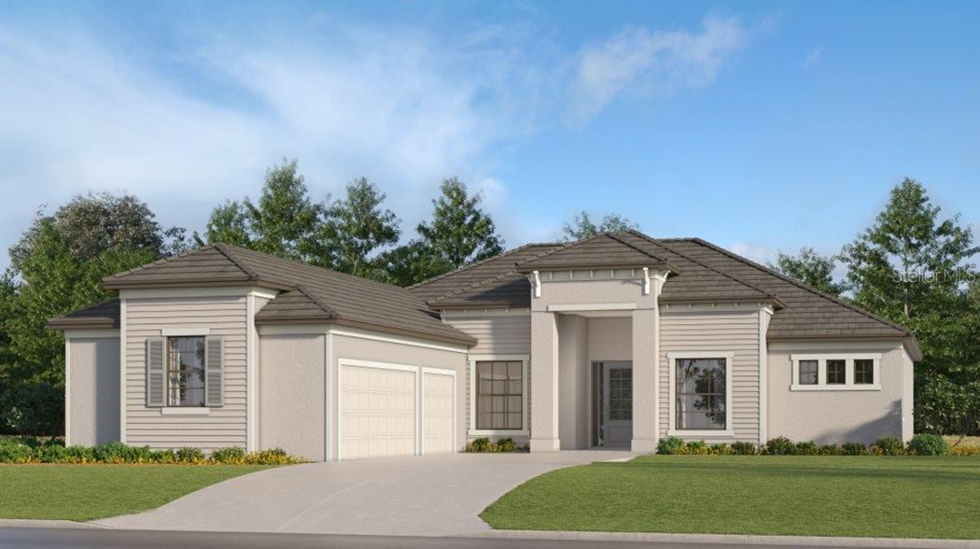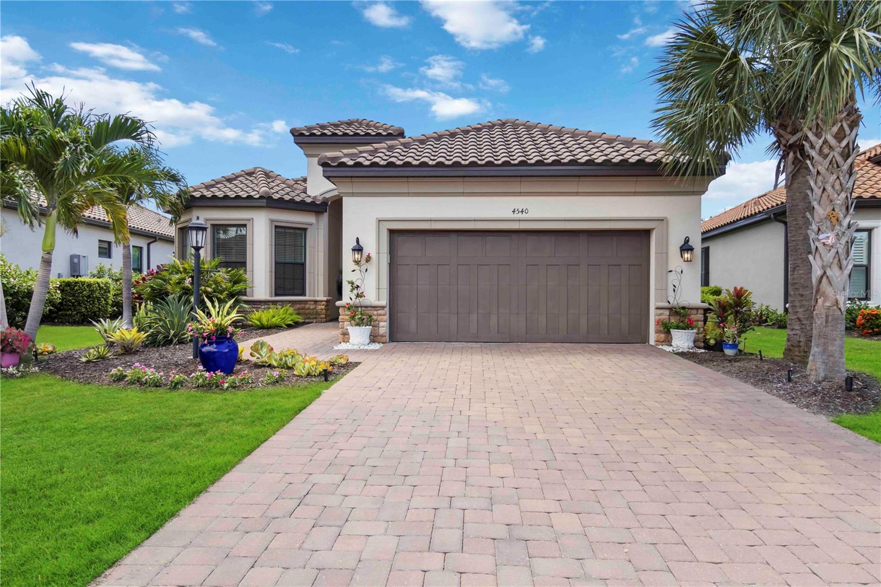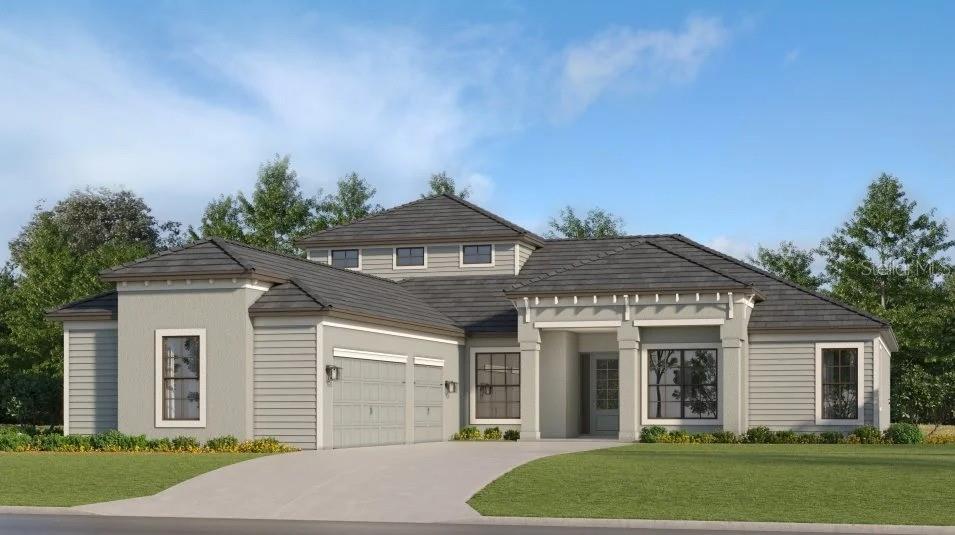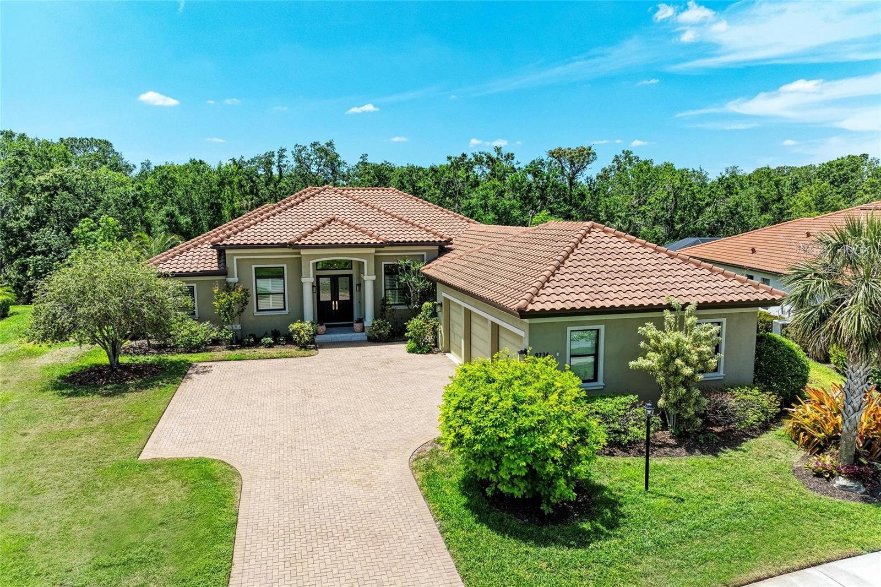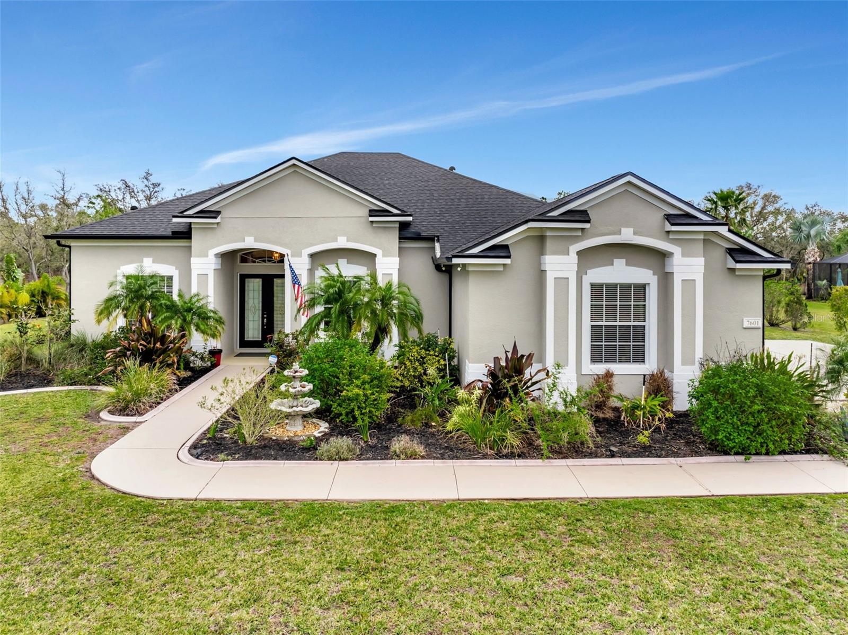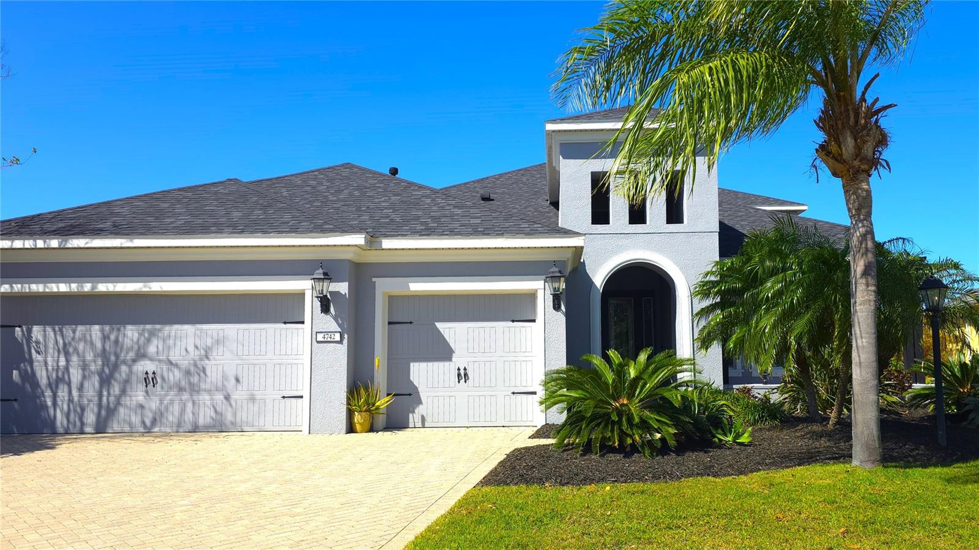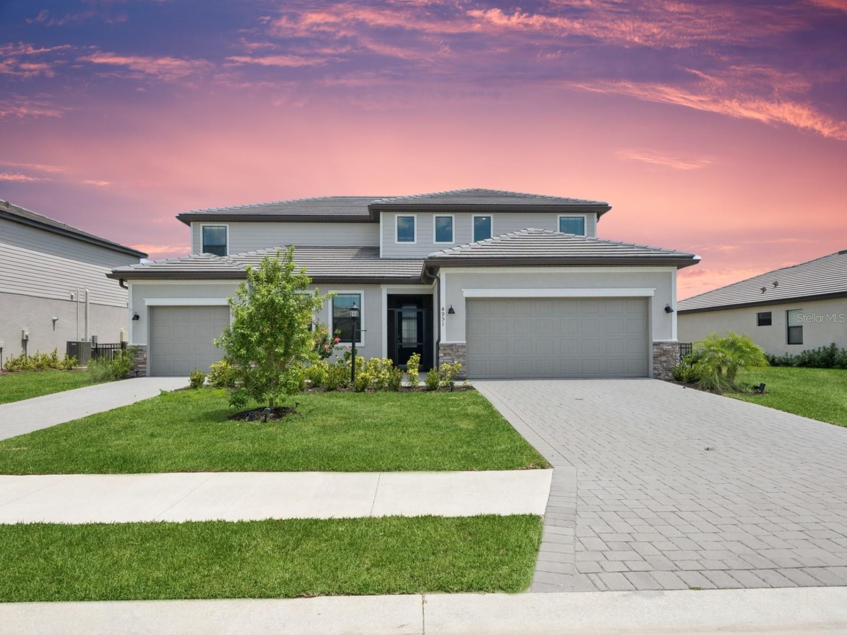PRICED AT ONLY: $959,321
Address: 18710 Cherrystone Way, LAKEWOOD RANCH, FL 34211
Description
Under Construction. Own a slice of paradise at this golf and resort style community, complete with a topnotch array of luxury amenities in award winning community of Lakewood Ranch, FL. Experience the thrill of two Gordon Lewis designed golf courses, included with a bundled golf membership. Savor a delectable meal at the clubs restaurant, enjoy your favorite drink at the bar or unwind by the pool under the warm Florida sun. Whether you're hitting the links or relaxing with friends, life is undeniably great at Calusa Country Club. The community has something to offer residents in all walks of life, with access to the best of nearby shopping, dining and more at Lakewood Ranchs Main Street and three town centers. Enjoy everything this coveted location has to offer. This luxe single story home features a formal dining room and a versatile den near the foyer, followed by an open Great Room with sliding doors that lead to the large outdoor entertainment area. A split wing floorplan offers the owners suite with a resort style bathroom maximum privacy. Throughout the home are two extra bedrooms and a three bay garage. Prices and features may vary and are subject to change. Photos are for illustrative purposes only. Estimated delivery date is Sept/Oct 2025.
Property Location and Similar Properties
Payment Calculator
- Principal & Interest -
- Property Tax $
- Home Insurance $
- HOA Fees $
- Monthly -
For a Fast & FREE Mortgage Pre-Approval Apply Now
Apply Now
 Apply Now
Apply Now- MLS#: TB8341460 ( Residential )
- Street Address: 18710 Cherrystone Way
- Viewed: 75
- Price: $959,321
- Price sqft: $401
- Waterfront: No
- Year Built: 2025
- Bldg sqft: 2395
- Bedrooms: 3
- Total Baths: 3
- Full Baths: 2
- 1/2 Baths: 1
- Garage / Parking Spaces: 2
- Days On Market: 198
- Additional Information
- Geolocation: 27.4405 / -82.347
- County: MANATEE
- City: LAKEWOOD RANCH
- Zipcode: 34211
- Subdivision: Calusa Country Club
- Provided by: LENNAR REALTY INC
- Contact: David Meyers
- 239-229-0792

- DMCA Notice
Features
Building and Construction
- Builder Model: Napoli II
- Builder Name: Lennar
- Covered Spaces: 0.00
- Exterior Features: Hurricane Shutters, Sidewalk
- Flooring: Tile
- Living Area: 2395.00
- Roof: Tile
Property Information
- Property Condition: Under Construction
Garage and Parking
- Garage Spaces: 2.00
- Open Parking Spaces: 0.00
Eco-Communities
- Pool Features: Heated, In Ground, Screen Enclosure
- Water Source: Public
Utilities
- Carport Spaces: 0.00
- Cooling: Central Air
- Heating: Electric
- Pets Allowed: Yes
- Sewer: Public Sewer
- Utilities: BB/HS Internet Available, Cable Available, Cable Connected, Electricity Available, Electricity Connected, Sewer Available, Sewer Connected, Sprinkler Recycled, Underground Utilities, Water Available, Water Connected
Amenities
- Association Amenities: Clubhouse, Fitness Center, Gated, Golf Course, Maintenance, Pickleball Court(s), Pool, Recreation Facilities, Tennis Court(s)
Finance and Tax Information
- Home Owners Association Fee Includes: Pool, Insurance, Internet, Maintenance Grounds, Management, Recreational Facilities
- Home Owners Association Fee: 2131.50
- Insurance Expense: 0.00
- Net Operating Income: 0.00
- Other Expense: 0.00
- Tax Year: 2024
Other Features
- Appliances: Dishwasher, Disposal, Dryer, Electric Water Heater, Exhaust Fan, Freezer, Ice Maker, Microwave, Refrigerator, Washer
- Association Name: ICON Management Services
- Country: US
- Furnished: Unfurnished
- Interior Features: Eat-in Kitchen, Kitchen/Family Room Combo, Living Room/Dining Room Combo, Primary Bedroom Main Floor, Split Bedroom, Thermostat, Walk-In Closet(s)
- Legal Description: ALL OF TRACTS 14, 15, 16, 17, 18, 19, 47, 48 AND PART OF TRACTS 13, 20, 45, 46, 49, 50, 51, IN SEC 7, TWN 35S, RNG20 E OF THE WATERBURY GRAPE FRUIT TRACTS, AS PER PLAT THEREOF
- Levels: One
- Area Major: 34211 - Bradenton/Lakewood Ranch Area
- Occupant Type: Vacant
- Parcel Number: 305916259
- Style: Traditional
- View: Water
- Views: 75
Nearby Subdivisions
4632; Del Webb Catalina At Lak
Arbor Grande
Avalon Woods
Avaunce
Bridgewater Ph I At Lakewood R
Bridgewater Ph Ii At Lakewood
Calusa Country Club
Central Park
Central Park Subphase G1c
Central Park Subphase G2a G2b
Cresswind Lakewood Ranch
Cresswind Ph Ii Subph A B C
Cresswind Ph Iii
Esplanade Ph I
Esplanade Ph V
Harmony At Lakewood Ranch Ph I
Indigo Ph Iv V
Lakewood Ranch Solera Ph Ic I
Lorraine Lakes
Lorraine Lakes Ph I
Lorraine Lakes Ph Iib3 Iic
Lot 243 Polo Run Ph Iia Iib
Mallory Park At Lakewood Ranch
Mallory Park Ph I A C E
Mallory Park Ph I D Ph Ii A
Palisades
Park East At Azario
Polo Run Ph Ia Ib
Polo Run Ph Iic Iid Iie
Polo Run Ph Iic Iid & Iie
Sapphire Point At Lakewood Ran
Sapphire Point Ph I Ii Subph
Sapphire Point Ph I & Ii Subph
Sapphire Point Ph Iiia
Savanna At Lakewood Ranch Ph I
Solera
Solera At Lakewood Ranch
Solera At Lakewood Ranch Ph Ii
Star Farms
Star Farms At Lakewood Ranch
Star Farms Ph Iiv
Star Farms Ph Iv Subph Jk
Sweetwater At Lakewood Ranch
Sweetwater At Lakewood Ranch P
Sweetwater Villas At Lakewood
Similar Properties
Contact Info
- The Real Estate Professional You Deserve
- Mobile: 904.248.9848
- phoenixwade@gmail.com
