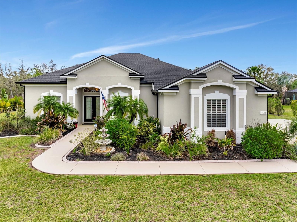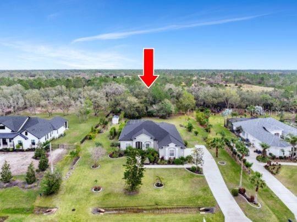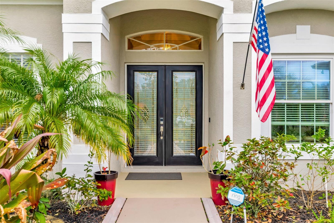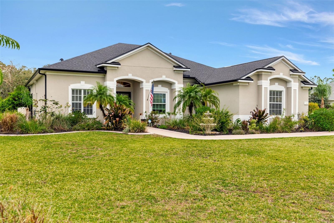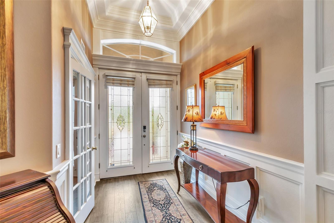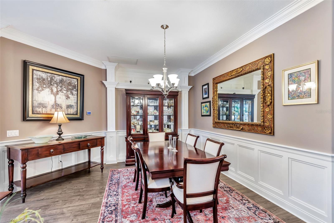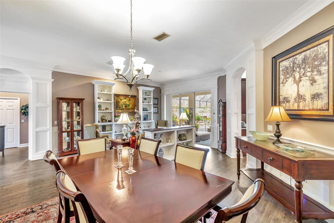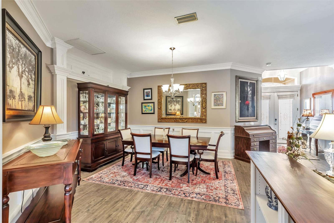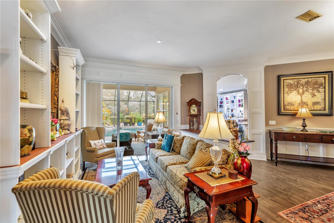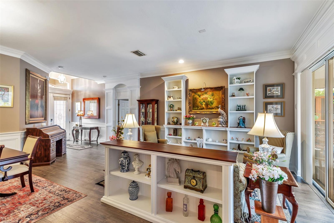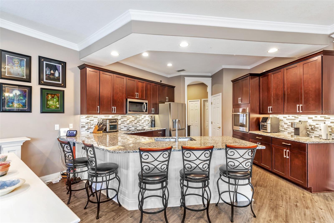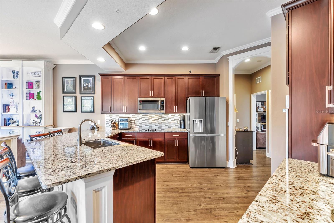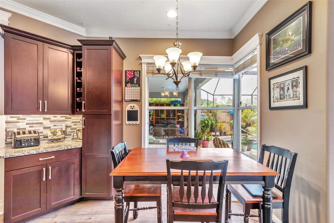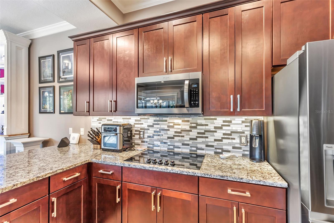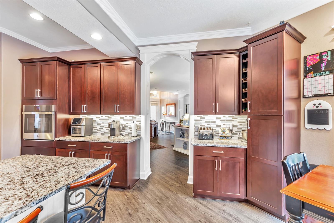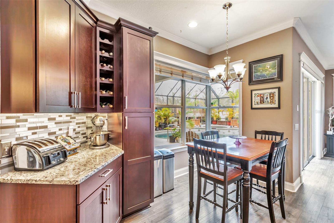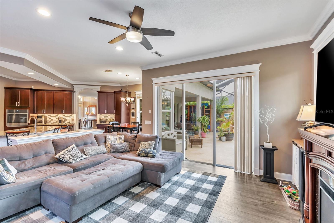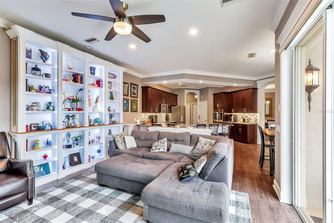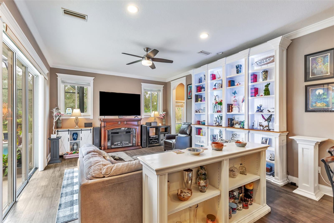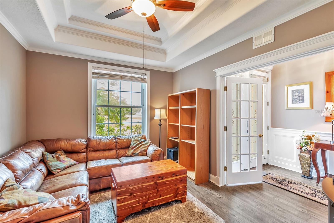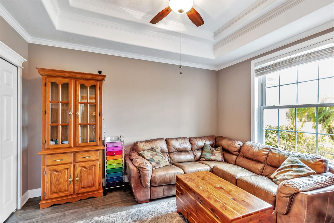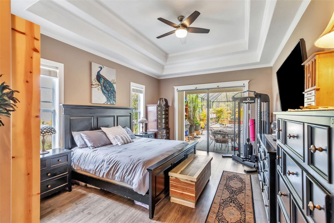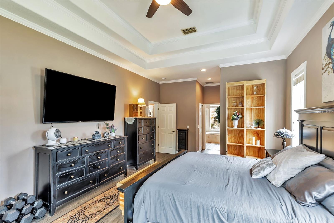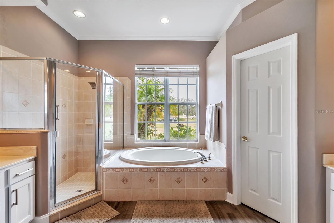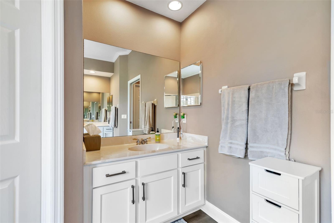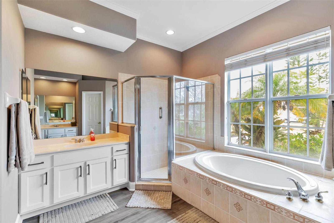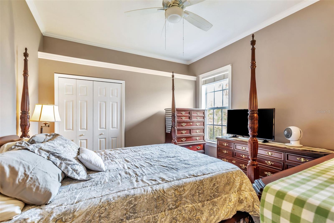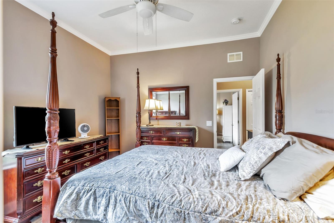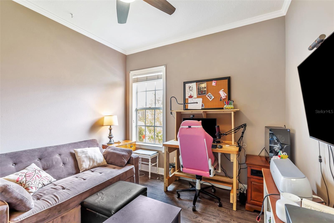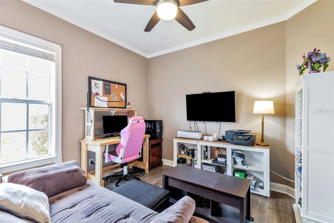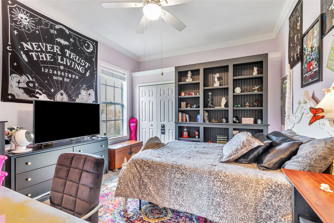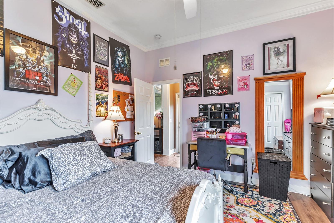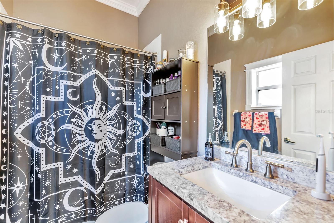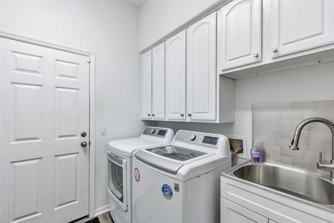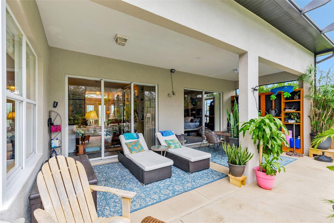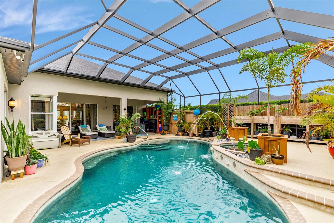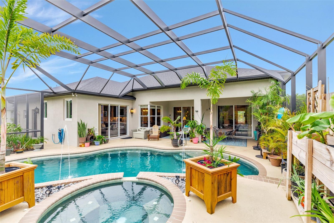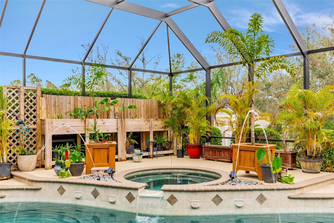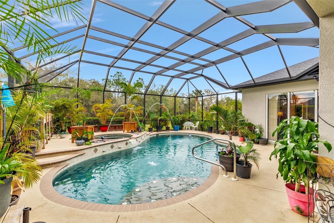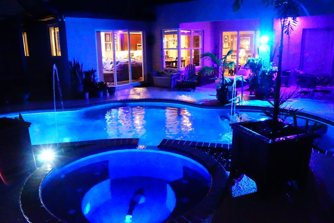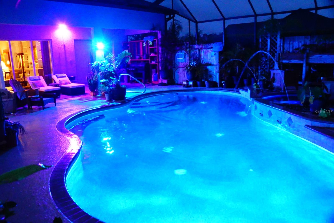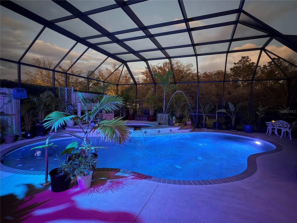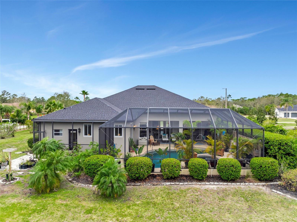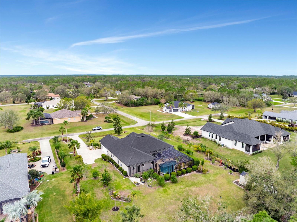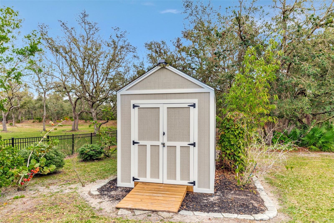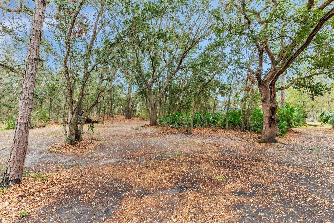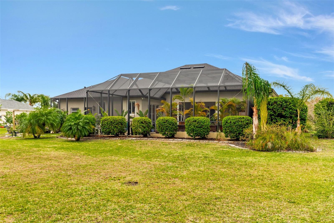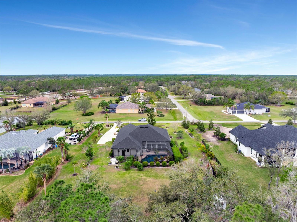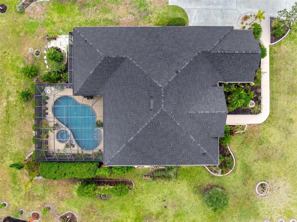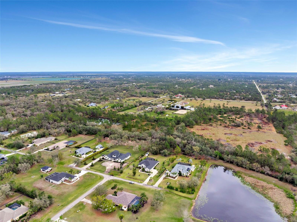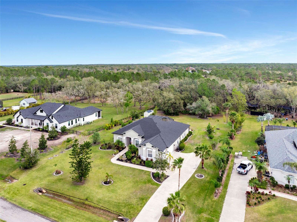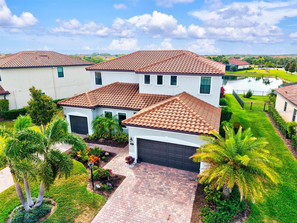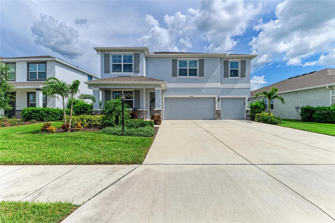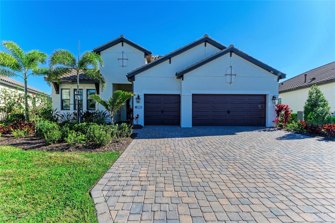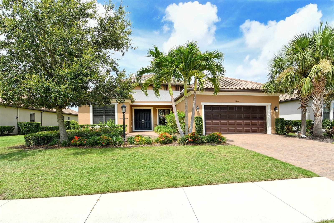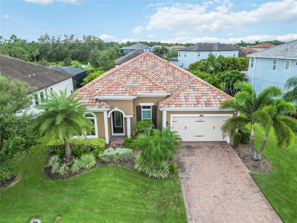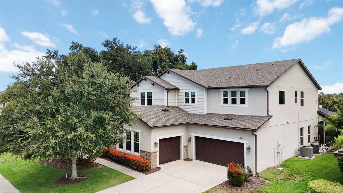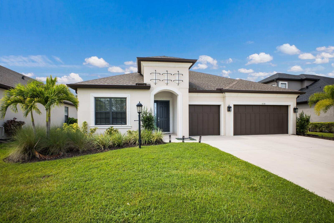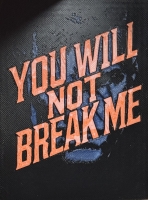PRICED AT ONLY: $879,000
Address: 7601 226 Street E, BRADENTON, FL 34211
Description
Situated on a private 1. 3 acre lot, this stunning multi generational home w/ 4 bedrooms, 3 bathrooms, plus den/flex room, offers the perfect blend of sophistication, privacy, and modern technology. Located on a secluded dead end street in the exclusive neighborhood, grand oaks at panther ridge, this estate style residence is designed for luxury living. Step through grand double glass doors into an elegant, light filled retreat, where soaring tray ceilings, intricate custom crown molding, and handcrafted wood trimmed archways exude sophistication and showcase impeccable craftsmanship. Newly installed, mohawk luxury vinyl wood plank flooring, adds warmth and refinement, seamlessly complementing the homes timeless design. As you enter, your eyes are immediately drawn through the expansive sliding glass doors to the breathtaking view of the sparkling pool, creating a seamless connection between indoor luxury and outdoor serenity. The heart of the home is a newly remodeled chefs kitchen, designed to impress with 42 custom cabinetry featuring app controlled under cabinet lighting, a striking glass backsplash, and luxurious granite countertops. A spacious breakfast bar serves as the perfect spot for morning coffee or entertaining guests, while a separate, thoughtfully designed coffee station offers a dedicated space for brewing your favorite beverages. Complete with sleek stainless steel appliancesincluding a wifi enabled oventhis kitchen seamlessly blends modern technology with timeless elegance, making it a true culinary masterpiece. Designed for effortless indoor outdoor living, the expansive great room perfectly extends to a private backyard retreat. A resort style pool and spa, enhanced with app controlled lighting and tranquil fountains, set the stage for ultimate relaxation and entertainment. The large, covered patio and spacious pool deck provide ample room for lounging and dining under the open sky, while lush landscaping and fruit trees add to the serene ambiance of this outdoor paradise. This home is packed with premium upgrades, including:
new landscaping with lush greenery and a variety of fruit trees, adding beauty and functionality to the outdoor space
new roof (2023) for lasting peace of mind
new pool screen (2021) for enhanced outdoor enjoyment
ring camera & doorbell
new led lighting & hunter ceiling fans
new detached shedperfect for storage or a workshop
paver patio & fresh landscaping throughout
the thoughtfully designed split floor plan ensures ultimate privacy, featuring a dedicated office w/ closet perfect for remote work or a quiet retreat. Exceptional conveniences include a spacious indoor laundry room and a three car side entry garage for added functionality and curb appeal. Nestled in the exclusive neighborhood, grand oaks at panther ridge, this community offers the perfect blend of luxury and convenience. With low hoa fees, no cdd fees, and the rare benefit of boat and rv parking, residents enjoy estate style living in a peaceful, natural setting. Just minutes away, you'll find the vibrant energy of downtown lakewood ranch, the charm of waterside place, premier shopping at utc mall, and effortless travel via sarasota airport. Experience the best of florida living in this exceptional location. Discover a lifestyle of elegance, modern convenience, and serene beauty in this exceptional executive home. Dont miss the opportunity to make it yoursschedule your private tour today!
Property Location and Similar Properties
Payment Calculator
- Principal & Interest -
- Property Tax $
- Home Insurance $
- HOA Fees $
- Monthly -
For a Fast & FREE Mortgage Pre-Approval Apply Now
Apply Now
 Apply Now
Apply Now- MLS#: A4640945 ( Residential )
- Street Address: 7601 226 Street E
- Viewed: 140
- Price: $879,000
- Price sqft: $239
- Waterfront: No
- Year Built: 2004
- Bldg sqft: 3681
- Bedrooms: 4
- Total Baths: 3
- Full Baths: 3
- Garage / Parking Spaces: 3
- Days On Market: 237
- Acreage: 1.30 acres
- Additional Information
- Geolocation: 27.4034 / -82.31
- County: MANATEE
- City: BRADENTON
- Zipcode: 34211
- Subdivision: Pomello City Central
- Provided by: COLDWELL BANKER REALTY
- Contact: Louise Cabral
- 941-907-1033

- DMCA Notice
Features
Building and Construction
- Covered Spaces: 0.00
- Exterior Features: Rain Gutters, Sliding Doors
- Flooring: Wood
- Living Area: 2611.00
- Roof: Shingle
Garage and Parking
- Garage Spaces: 3.00
- Open Parking Spaces: 0.00
Eco-Communities
- Pool Features: In Ground, Screen Enclosure
- Water Source: Well
Utilities
- Carport Spaces: 0.00
- Cooling: Central Air
- Heating: Central
- Pets Allowed: Yes
- Sewer: Septic Tank
- Utilities: Cable Available, Electricity Connected, Sprinkler Well
Finance and Tax Information
- Home Owners Association Fee: 500.00
- Insurance Expense: 0.00
- Net Operating Income: 0.00
- Other Expense: 0.00
- Tax Year: 2024
Other Features
- Appliances: Dishwasher, Dryer, Microwave, Range, Refrigerator, Washer
- Association Name: Miller Mgmt., Debbie Miller
- Association Phone: 941-923-5811
- Country: US
- Interior Features: Ceiling Fans(s), Eat-in Kitchen, Kitchen/Family Room Combo, Living Room/Dining Room Combo, Open Floorplan, Split Bedroom, Stone Counters, Walk-In Closet(s)
- Legal Description: TRACT 29: LOTS 9 THROUGH 16, BLK 15 POMELLO CITY CENTRAL UNIT (PB 6 PG 62) PRMCF; TOGETHER WITH VARIOUS VACATED PLATTED R/W ALL BEING MORE PARTICULARLY DESC AS FOLLOWS:
- Levels: One
- Area Major: 34211 - Bradenton/Lakewood Ranch Area
- Occupant Type: Owner
- Parcel Number: 329812909
- View: Pool, Trees/Woods
- Views: 140
- Zoning Code: A/ST
Nearby Subdivisions
0580100 Avalon Woods Ph Ii Lot
Arbor Grande
Avaunce
Azario At Esplanade
Azario Esplanade
Azario Esplanade Ph Ii Subph A
Azario Esplanade Ph Iii Subph
Bridgewater At Lakewood Ranch
Bridgewater Ph I At Lakewood R
Bridgewater Ph Ii At Lakewood
Bridgewater Ph Iii At Lakewood
Central Park
Central Park Ph B-1
Central Park Ph B1
Central Park Subphase A-2a
Central Park Subphase A-2b
Central Park Subphase A2a
Central Park Subphase A2b
Central Park Subphase B-2a & B
Central Park Subphase B2a B2c
Central Park Subphase B2b
Central Park Subphase D1aa
Central Park Subphase E1b
Central Park Subphase G2a G2b
Cresswind
Cresswind Ph Ii Subph A B C
Cresswind Ph Ii Subph A, B & C
Cresswind Ph Iii
Eagle Trace
Eagle Trace Ph I
Eagle Trace Ph Iic
Eagle Trace Ph Iii-b
Eagle Trace Ph Iiia
Eagle Trace Ph Iiib
Esplanade Golf And Country Clu
Esplanade Ph I
Esplanade Ph I Subphase H & I
Esplanade Ph Viii Subphase A &
Harmony At Lakewood Ranch Ph I
Indigo
Indigo Ph Iv V
Indigo Ph Iv & V
Indigo Ph Vi Subphase 6b 6c R
Indigo Ph Vii Subphase 7a 7b
Indigo Ph Vii Subphase 7a & 7b
Indigo Ph Viii Subph 8a 8b 8c
Lakewood National Gc
Lakewood National Golf Club Ph
Lakewood Park
Lakewood Ranch Solera
Lakewood Ranch Solera Ph Ia I
Lakewood Ranch Solera Ph Ic I
Lorraine Lakes
Lorraine Lakes Ph I
Lorraine Lakes Ph Iia
Lorraine Lakes Ph Iib1 Iib2
Lorraine Lakes Ph Iib3 Iic
Mallory Park Ph I A C E
Mallory Park Ph I D Ph Ii A
Mallory Park Ph I Subphase B
Mallory Park Ph Ii Subph C D
Mallory Park Ph Ii Subph C & D
Not Applicable
Not In Subdivision
Palisades Ph I
Panther Ridge
Panther Ridge Ranches
Panther Ridge The Trails Ii
Park East At Azario
Park East At Azario Ph I Subph
Park East At Azario Ph Ii
Polo Run Ph I-a & I-b
Polo Run Ph Ia Ib
Polo Run Ph Iia Iib
Polo Run Ph Iic Iid Iie
Polo Run/lakewood Ranch
Polo Runlakewood Ranch
Pomello City Central
Pomello Park
Rosedale
Rosedale 11
Rosedale 2
Rosedale 8 Westbury Lakes
Rosedale Add Ph I
Rosedale Add Ph Ii
Rosedale Addition Phase Ii
Saddlehorn Estates
Sapphire Point Ph I Ii Subph
Savanna At Lakewood Ranch Phas
Seaflower
Serenity Creek
Serenity Creek Rep Of Tr N
Solera At Lakewood Ranch
Solera At Lakewood Ranch Ph Ii
Star Farms
Star Farms At Lakewood Ranch
Star Farms Ph I-iv
Star Farms Ph Iiv
Star Farms Ph Iv Subph A
Star Farms Ph Iv Subph B C
Star Farms Ph Iv Subph B & C
Star Farms Ph Iv Subph H I
Sweetwater At Lakewood Ranch
Sweetwater At Lakewood Ranch P
Sweetwater Villas At Lakewood
Sweetwater Vills At Lakewood
Similar Properties
Contact Info
- The Real Estate Professional You Deserve
- Mobile: 904.248.9848
- phoenixwade@gmail.com
