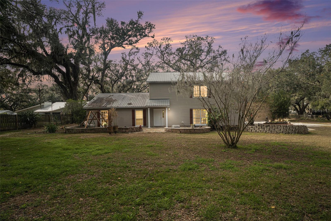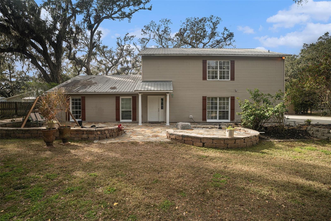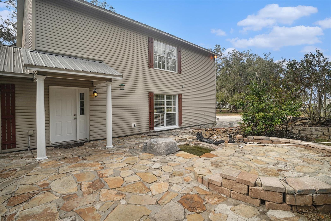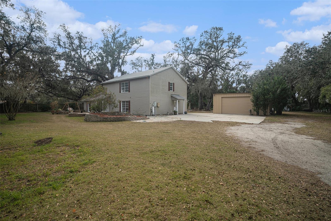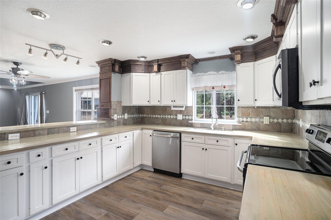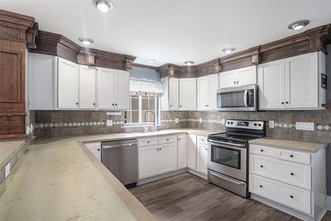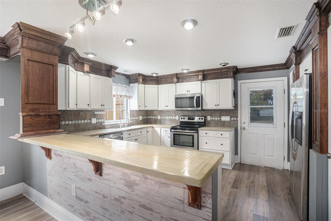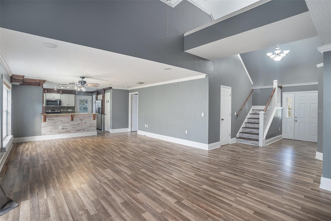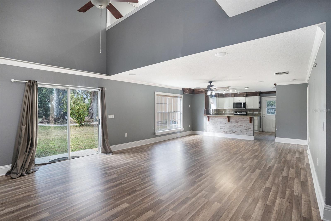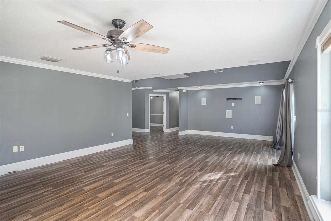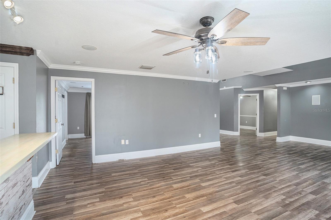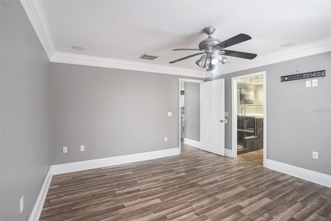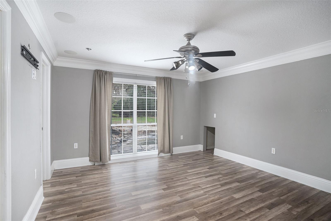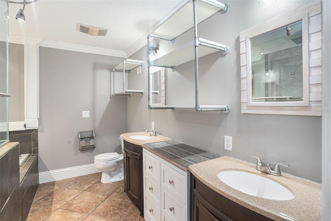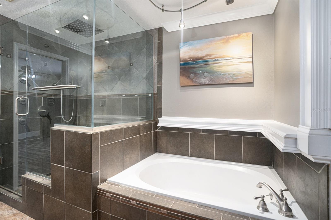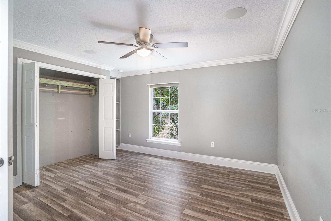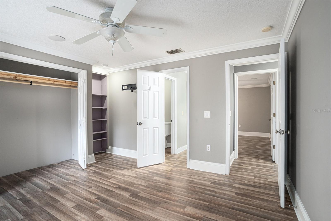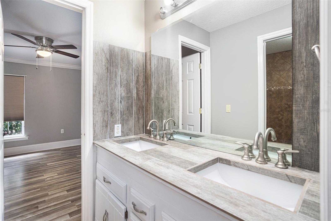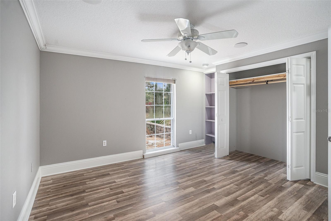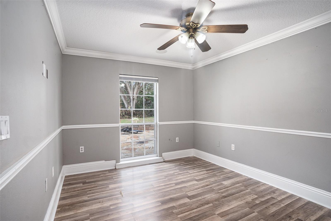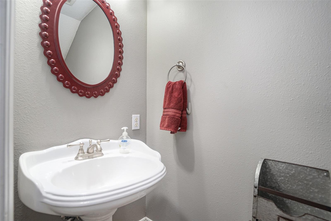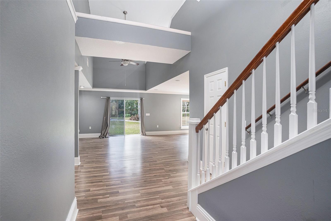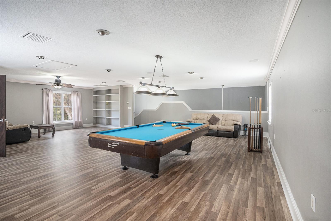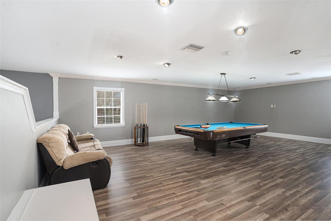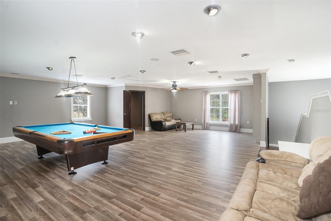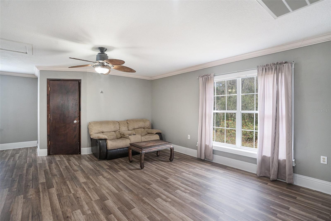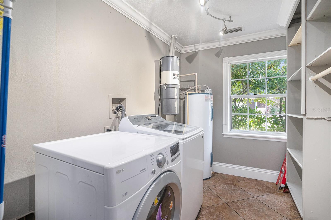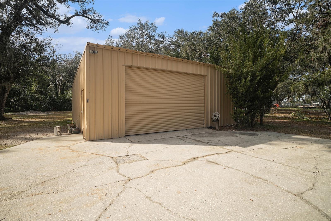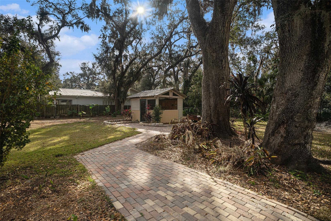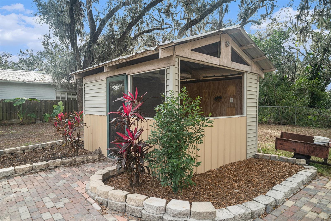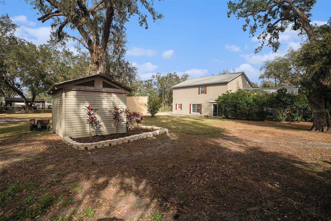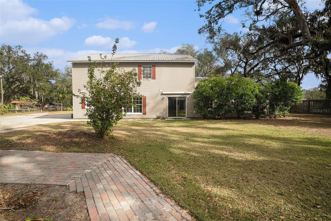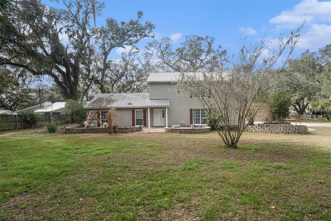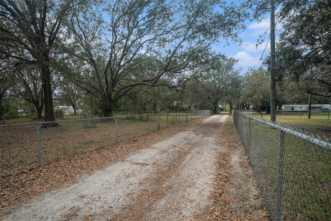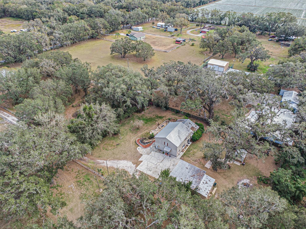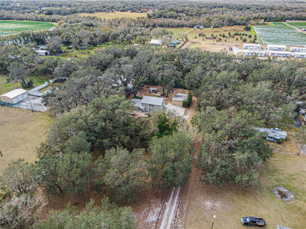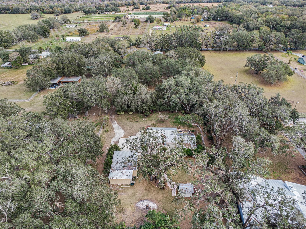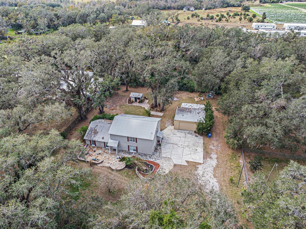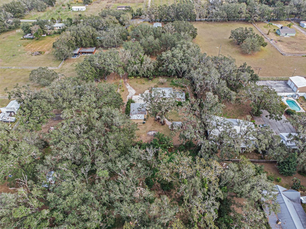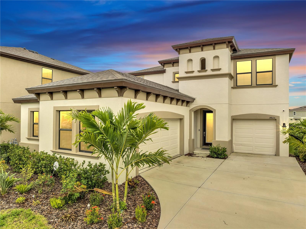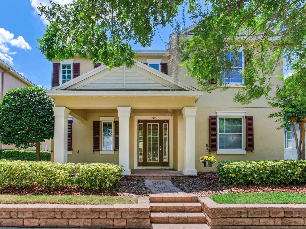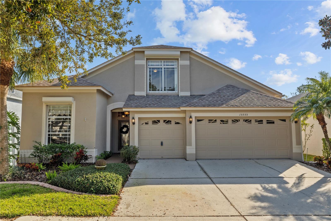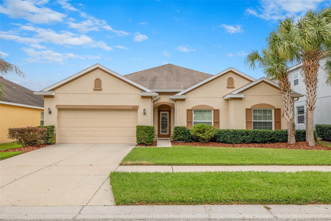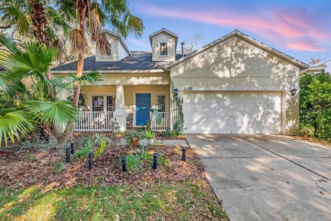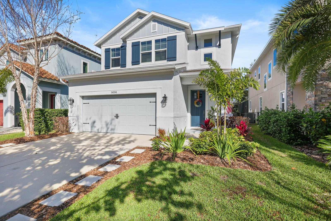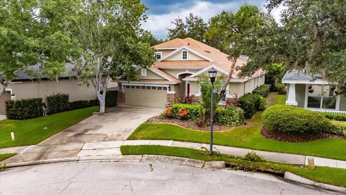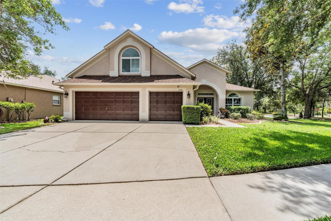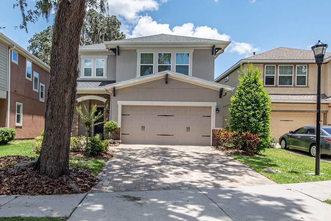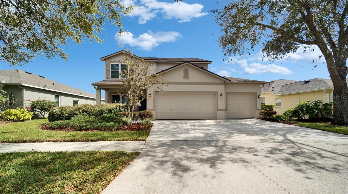PRICED AT ONLY: $500,000
Address: 8575 Carey Road, LITHIA, FL 33547
Description
Motivated seller! Priced under appraised value!!! Experience country living at its finest with this non deed restricted home, nestled on nearly an acre of land and surrounded by majestic grandfather oaks. Offering complete privacy and a fully fenced yard, this property is the perfect retreat from the hustle and bustle of city life. The home is move in ready, featuring freshly painted interiors and nwood look laminate flooring throughout, including the stairs. Crown molding in the living area adds an elegant touch to the open, airy space. The home has 3 bedrooms, plus an office that could easily serve as a 4th bedroom, along with a large upstairs bonus room (31x28) with a spacious storage closet. The kitchen is a true highlight, with custom refinished cabinets and countertops, ample prep space, two pantries, and a layout that opens up to the expansive great room, ideal for entertaining or family gatherings. Sliding doors from the great room lead to the generously sized backyard, offering the perfect setting for outdoor activities. The master suite is a true retreat, featuring a custom closet and a large en suite bath with dual vanities, a garden tub, and an updated glass shower. The secondary bedrooms are spacious and provide plenty of closet space, with a jack and jill bath connecting them. Outside, the shaded yard provides plenty of space for family and friends to enjoy together, a she shed and the enormous workshop/garage is perfect for storing vehicles, boat or rv! Located just a short drive from shopping, restaurants, and amenities, this home allows you to enjoy the best of both worldsseclusion and convenience. Don't miss this opportunity to start your new tranquil lifestyle!
Property Location and Similar Properties
Payment Calculator
- Principal & Interest -
- Property Tax $
- Home Insurance $
- HOA Fees $
- Monthly -
For a Fast & FREE Mortgage Pre-Approval Apply Now
Apply Now
 Apply Now
Apply Now- MLS#: TB8342479 ( Residential )
- Street Address: 8575 Carey Road
- Viewed: 51
- Price: $500,000
- Price sqft: $172
- Waterfront: No
- Year Built: 2002
- Bldg sqft: 2912
- Bedrooms: 3
- Total Baths: 3
- Full Baths: 2
- 1/2 Baths: 1
- Garage / Parking Spaces: 2
- Days On Market: 180
- Additional Information
- Geolocation: 27.8856 / -82.0611
- County: HILLSBOROUGH
- City: LITHIA
- Zipcode: 33547
- Subdivision: Tagliarini Platted
- Elementary School: Pinecrest HB
- Middle School: Turkey Creek HB
- High School: Durant HB
- Provided by: FINE PROPERTIES
- Contact: Colette Hughes
- 941-782-0000

- DMCA Notice
Features
Building and Construction
- Covered Spaces: 0.00
- Exterior Features: Private Mailbox
- Fencing: Fenced
- Flooring: Ceramic Tile, Laminate, Wood
- Living Area: 2912.00
- Other Structures: Shed(s), Workshop
- Roof: Metal
Land Information
- Lot Features: Conservation Area, In County, Pasture
School Information
- High School: Durant-HB
- Middle School: Turkey Creek-HB
- School Elementary: Pinecrest-HB
Garage and Parking
- Garage Spaces: 2.00
- Open Parking Spaces: 0.00
- Parking Features: Boat, Guest, Oversized, RV Garage, Workshop in Garage
Eco-Communities
- Water Source: Well
Utilities
- Carport Spaces: 0.00
- Cooling: Central Air
- Heating: Central
- Pets Allowed: Yes
- Sewer: Septic Tank
- Utilities: Electricity Connected
Finance and Tax Information
- Home Owners Association Fee: 0.00
- Insurance Expense: 0.00
- Net Operating Income: 0.00
- Other Expense: 0.00
- Tax Year: 2024
Other Features
- Appliances: Dishwasher, Microwave, Range
- Country: US
- Furnished: Negotiable
- Interior Features: Cathedral Ceiling(s), Ceiling Fans(s), High Ceilings, Primary Bedroom Main Floor, Split Bedroom, Vaulted Ceiling(s), Walk-In Closet(s)
- Legal Description: S 1/4 OF NE 1/4 OF NW 1/4 OF SE 1/4 LESS S 150 FT OF E 436 FT
- Levels: Two
- Area Major: 33547 - Lithia
- Occupant Type: Vacant
- Parcel Number: U-12-30-22-ZZZ-000005-15730.0
- Views: 51
- Zoning Code: AS-1
Nearby Subdivisions
B D Hawkstone Ph 1
B D Hawkstone Ph 2
B And D Hawkstone
Channing Park
Channing Park 70 Foot Single F
Channing Park Lot 69
Channing Park Phase 2
Chapman Estates
Corbett Road Sub
Creek Ridge Preserve Ph 1
Devore Gundog Equestrian E
Enclave At Channing Park
Enclave At Channing Park Ph
Encore Fishhawk Ranch West Ph
Fiishhawk Ranch West Ph 2a
Fiishhawk Ranch West Ph 2a/
Fish Hawk
Fish Hawk Trails
Fish Hawk Trails Un 1 2
Fish Hawk Trails Un 1 & 2
Fish Hawk Trails Unit 3
Fishhawk Chapman Crossing
Fishhawk Ranch
Fishhawk Ranch Chapman Crossi
Fishhawk Ranch Preserve
Fishhawk Ranch Ph 02
Fishhawk Ranch Ph 1
Fishhawk Ranch Ph 1 Unit 1b1
Fishhawk Ranch Ph 2 Parcels
Fishhawk Ranch Ph 2 Prcl
Fishhawk Ranch Ph 2 Prcl A
Fishhawk Ranch Ph 2 Prcl D
Fishhawk Ranch Ph 2 Tr 1
Fishhawk Ranch Towncenter Phas
Fishhawk Ranch Tr 8 Pt
Fishhawk Ranch West
Fishhawk Ranch West Ph 1a
Fishhawk Ranch West Ph 1b1c
Fishhawk Ranch West Ph 2a2b
Fishhawk Ranch West Ph 3a
Fishhawk Ranch West Ph 3b
Fishhawk Ranch West Ph 4a
Fishhawk Ranch West Ph 5
Fishhawk Ranch West Ph 6
Fishhawk Ranch West Phase 1b1c
Fishhawk Ranch West Phase 3a
Fishhawk Vicinity B And D Haw
Halls Branch Estates
Hammock Oaks Reserve
Hawk Creek Reserve
Hawkstone
Hinton Hawkstone
Hinton Hawkstone Ph 1a1
Hinton Hawkstone Ph 1a2
Hinton Hawkstone Ph 1b
Hinton Hawkstone Ph 2a 2b2
Hinton Hawkstone Ph 2a & 2b2
Mannhurst Oak Manors
Not In Hernando
Old Welcome Manor
Preserve At Fishhawk Ranch Pah
Preserve At Fishhawk Ranch Pha
Southwood Estates
Starling At Fishhawk
Starling At Fishhawk Ph 1b-1
Starling At Fishhawk Ph 1b1
Starling At Fishhawk Ph 1c
Starling At Fishhawk Ph 2b2
Starling At Fishhawk Ph 2c2
Starling At Fishhawk Ph Ia
Tagliarini Platted
Unplatted
Similar Properties
Contact Info
- The Real Estate Professional You Deserve
- Mobile: 904.248.9848
- phoenixwade@gmail.com
