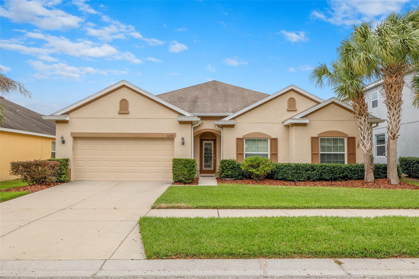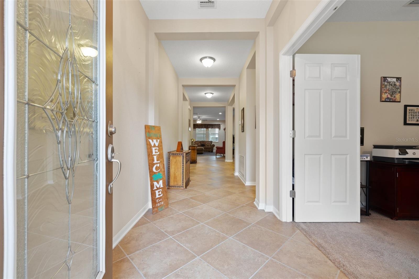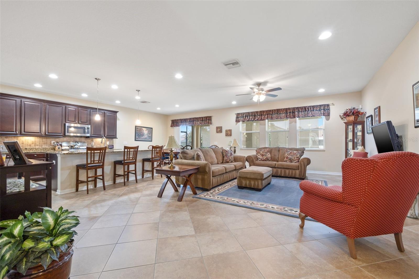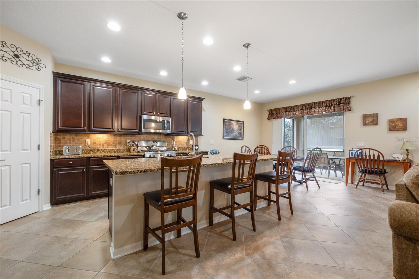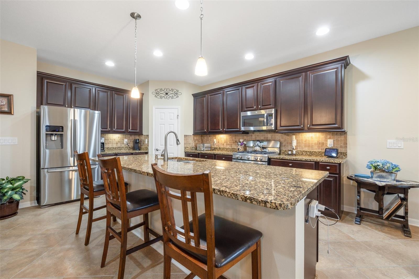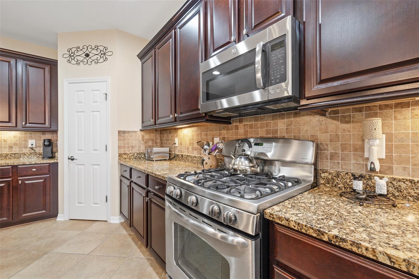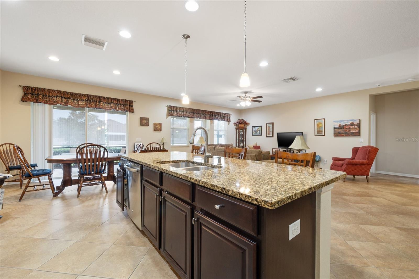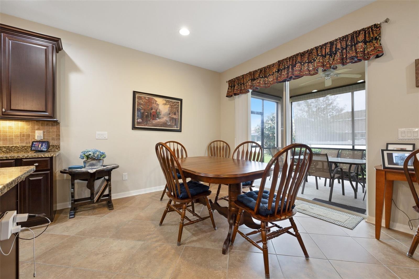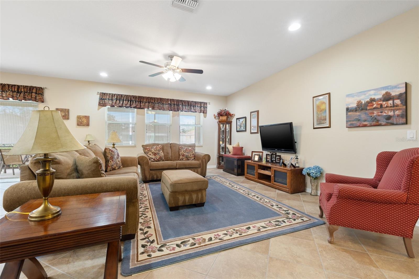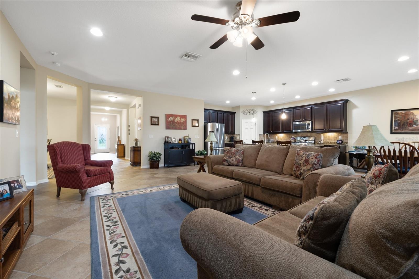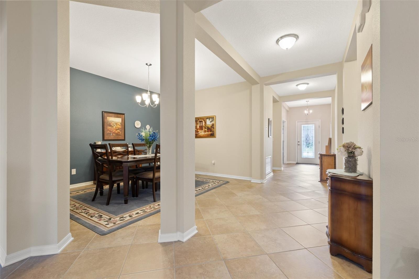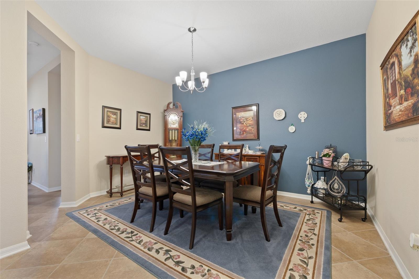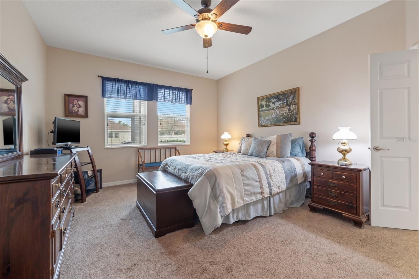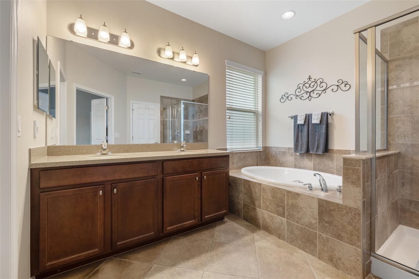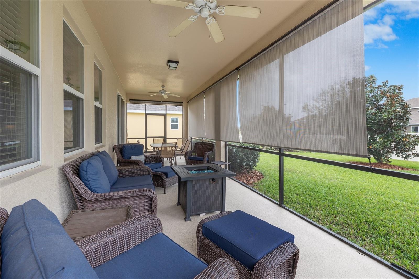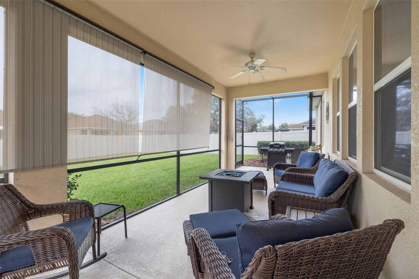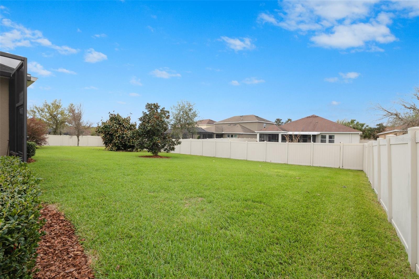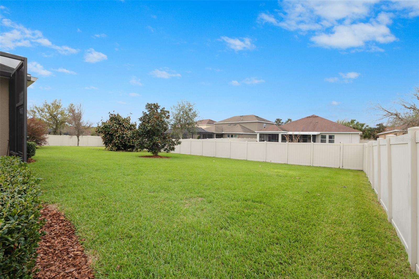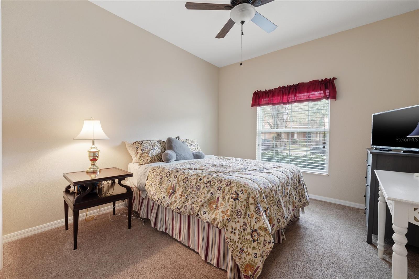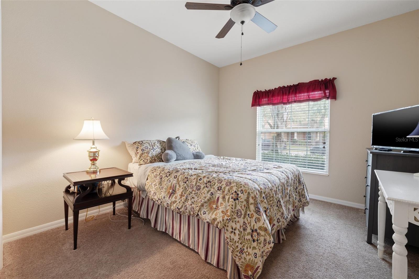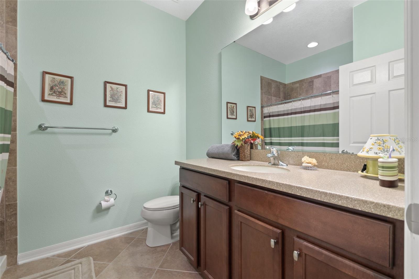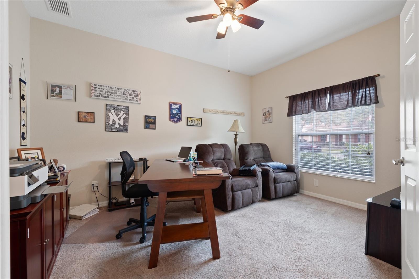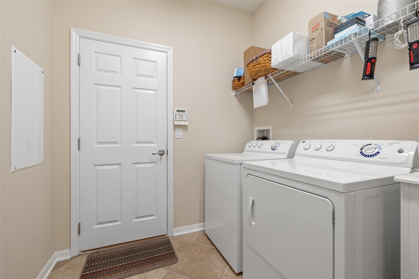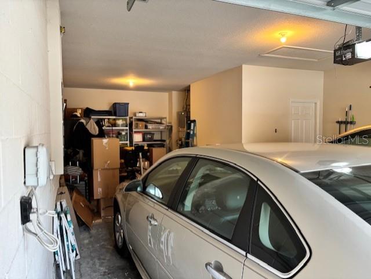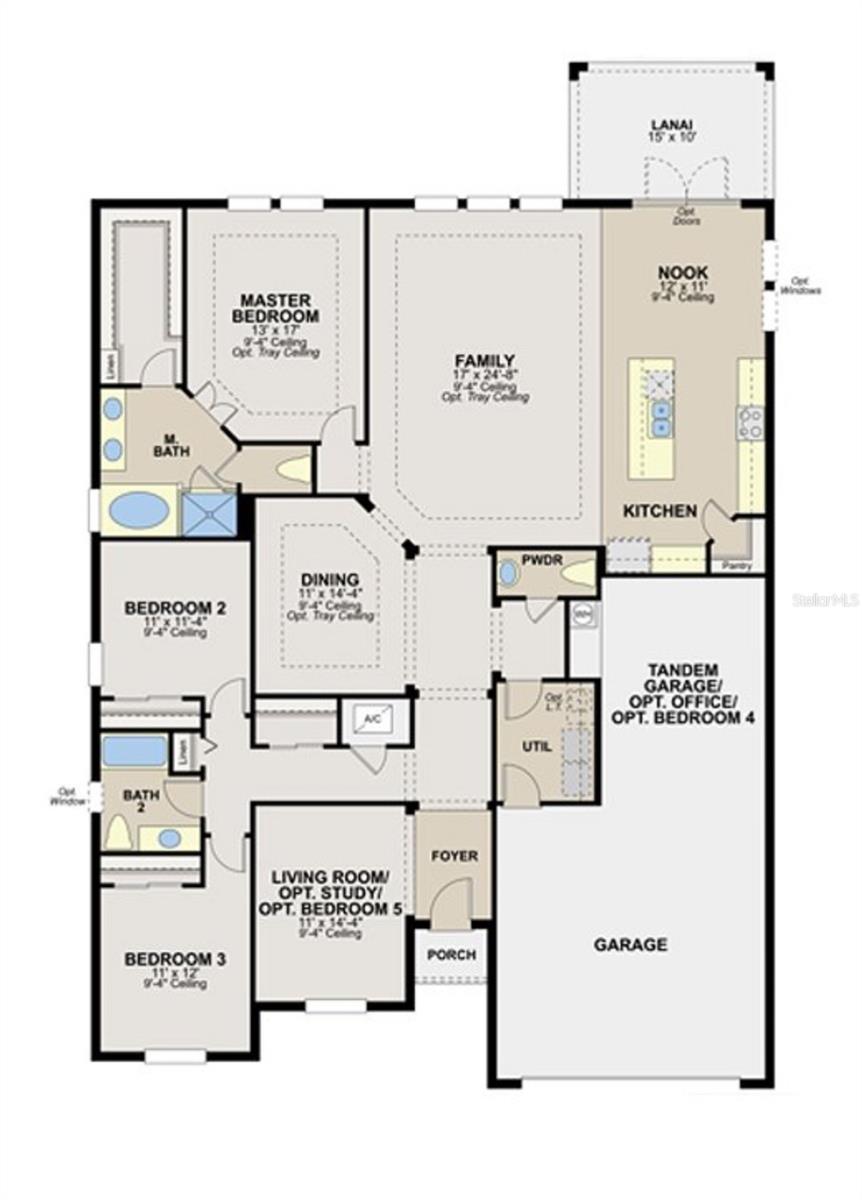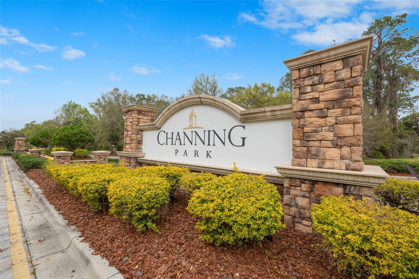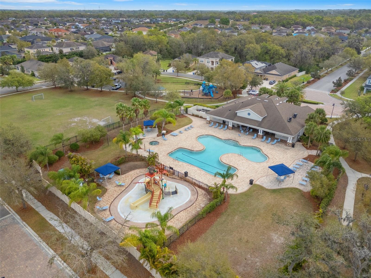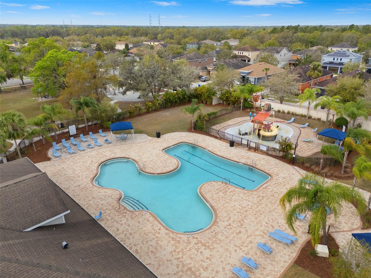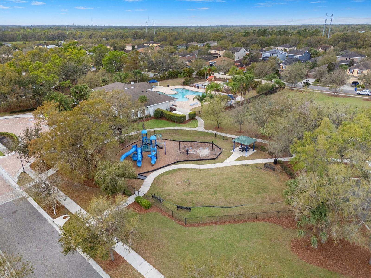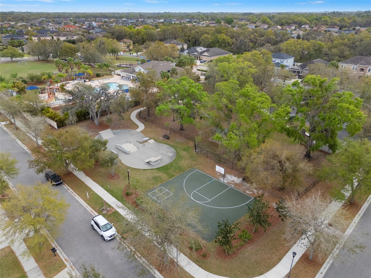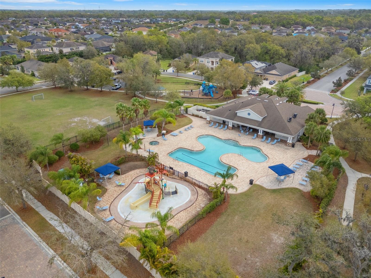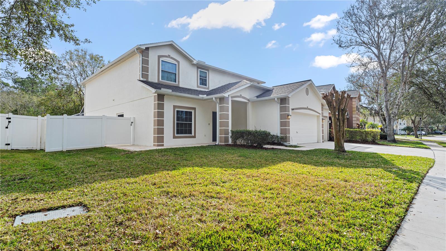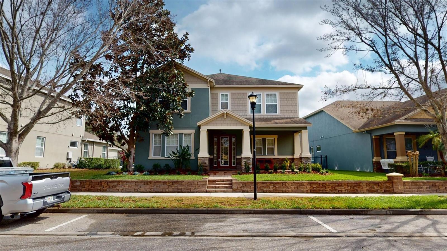PRICED AT ONLY: $515,000
Address: 11218 Coventry Grove Circle, LITHIA, FL 33547
Description
Motivated sellers bring your offers! Sellers are ready to make a deal and will contribute toward closing costs on this beautiful dream home! Located in the highly sought after channing park community, known for its a rated fishhawk schools and resort style amenities, this stunning 4 bedroom, 2. 5 bathroom home is move in ready! Step inside to an open concept, one story featuring high ceilings, elegant tile floor throughout, and a flex space perfect for a home office, dining room, or den. The spacious kitchen is a showstopper, with a large center island, granite countertops, 42 cabinets with crown molding, stainless steel gas appliances, stylish backsplash, and a walk in pantry ideal for entertaining or everyday living. The owners suite features a generous walk in closet and an ensuite bath with dual vanity, garden tub, and walk in shower. Enjoy outdoor living on the oversized screened lanai and take advantage of the extended garage with a 3rd bay at the rear for workshop, home gym or storage. Channing park amenities include community pool, splash pad, clubhouse, dog park, basketball court, skate park, and more! It offers convenient access to i 75 and the selmon expressway, making commutes to downtown tampa and macdill afb a breeze! This home checks all the boxes and the sellers are ready to make it yours. Dont wait schedule your tour today!
Property Location and Similar Properties
Payment Calculator
- Principal & Interest -
- Property Tax $
- Home Insurance $
- HOA Fees $
- Monthly -
For a Fast & FREE Mortgage Pre-Approval Apply Now
Apply Now
 Apply Now
Apply Now- MLS#: TB8358213 ( Residential )
- Street Address: 11218 Coventry Grove Circle
- Viewed: 49
- Price: $515,000
- Price sqft: $151
- Waterfront: No
- Year Built: 2013
- Bldg sqft: 3414
- Bedrooms: 4
- Total Baths: 3
- Full Baths: 2
- 1/2 Baths: 1
- Garage / Parking Spaces: 2
- Days On Market: 186
- Additional Information
- Geolocation: 27.8341 / -82.204
- County: HILLSBOROUGH
- City: LITHIA
- Zipcode: 33547
- Subdivision: Channing Park
- Elementary School: Fishhawk Creek
- Middle School: Barrington
- High School: Newsome
- Provided by: CARRILLO REALTY PA
- Contact: Kathleen McAdam
- 813-850-9819

- DMCA Notice
Features
Building and Construction
- Covered Spaces: 0.00
- Exterior Features: Private Mailbox, Sidewalk
- Flooring: Carpet, Tile
- Living Area: 2653.00
- Roof: Shingle
Land Information
- Lot Features: In County, Sidewalk, Paved
School Information
- High School: Newsome-HB
- Middle School: Barrington Middle
- School Elementary: Fishhawk Creek-HB
Garage and Parking
- Garage Spaces: 2.00
- Open Parking Spaces: 0.00
- Parking Features: Driveway, Garage Door Opener, Oversized
Eco-Communities
- Water Source: Public
Utilities
- Carport Spaces: 0.00
- Cooling: Central Air
- Heating: Heat Pump
- Pets Allowed: Yes
- Sewer: Public Sewer
- Utilities: BB/HS Internet Available, Cable Available, Natural Gas Connected, Sewer Connected, Underground Utilities, Water Connected
Amenities
- Association Amenities: Clubhouse, Fence Restrictions, Fitness Center, Park, Playground, Pool, Vehicle Restrictions
Finance and Tax Information
- Home Owners Association Fee: 400.00
- Insurance Expense: 0.00
- Net Operating Income: 0.00
- Other Expense: 0.00
- Tax Year: 2024
Other Features
- Appliances: Convection Oven, Dishwasher, Disposal, Dryer, Gas Water Heater, Microwave, Range, Refrigerator, Washer, Water Softener
- Association Name: Terra Management
- Association Phone: 813-374-2363
- Country: US
- Interior Features: Ceiling Fans(s), High Ceilings, Kitchen/Family Room Combo, Open Floorplan, Primary Bedroom Main Floor, Split Bedroom, Stone Counters, Walk-In Closet(s), Window Treatments
- Legal Description: CHANNING PARK LOT 74
- Levels: One
- Area Major: 33547 - Lithia
- Occupant Type: Owner
- Parcel Number: U-33-30-21-9G7-000000-00074.0
- Possession: Close Of Escrow
- Views: 49
- Zoning Code: PD
Nearby Subdivisions
B D Hawkstone Ph 2
B D Hawkstone Ph I
B And D Hawkstone
Channing Park
Channing Park 70 Foot Single F
Channing Park Phase 2
Chapman Estates
Corbett Road Sub
Enclave At Channing Park
Enclave At Channing Park Ph
Fiishhawk Ranch West Ph 2a
Fiishhawk Ranch West Ph 2a/
Fish Hawk Trails
Fish Hawk Trails Un 1 2
Fishhawk Chapman Crossing
Fishhawk Ranch
Fishhawk Ranch Parkside Villa
Fishhawk Ranch Preserve
Fishhawk Ranch Pg 2
Fishhawk Ranch Ph 1
Fishhawk Ranch Ph 1 Unit 1b1
Fishhawk Ranch Ph 1 Unit 1b2
Fishhawk Ranch Ph 2 Parcels S
Fishhawk Ranch Ph 2 Prcl
Fishhawk Ranch Ph 2 Prcl D
Fishhawk Ranch Ph 2 Prcl Ii
Fishhawk Ranch Ph 2 Tr 1
Fishhawk Ranch Towncenter Phas
Fishhawk Ranch Tr 8 Pt
Fishhawk Ranch West
Fishhawk Ranch West Ph 1a
Fishhawk Ranch West Ph 1b/1c
Fishhawk Ranch West Ph 1b1c
Fishhawk Ranch West Ph 2a
Fishhawk Ranch West Ph 2a2b
Fishhawk Ranch West Ph 3a
Fishhawk Ranch West Ph 3b
Fishhawk Ranch West Ph 4a
Fishhawk Ranch West Ph 6
Fishhawk Ranch West Phase 1b1c
Hammock Oaks Reserve
Hawk Creek Reserve
Hawkstone
Hinton Hawkstone
Hinton Hawkstone Ph 1a1
Hinton Hawkstone Ph 1a2
Hinton Hawkstone Ph 1b
Hinton Hawkstone Ph 2a 2b2
Keysville Estates
Leaning Oak Lane
Mannhurst Oak Manors
Martindale Acres
Not In Hernando
Powerline Minor Sub
Preserve At Fishhawk Ranch Pah
Preserve At Fishhawk Ranch Pha
Starling At Fishhawk Ph 1b1
Starling At Fishhawk Ph 1c
Starling At Fishhawk Ph 1c/
Starling At Fishhawk Ph 2c2
Unplatted
Wendel Wood
Similar Properties
Contact Info
- The Real Estate Professional You Deserve
- Mobile: 904.248.9848
- phoenixwade@gmail.com
