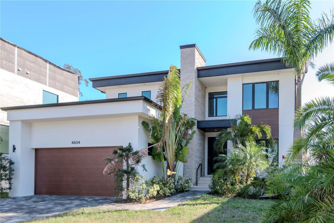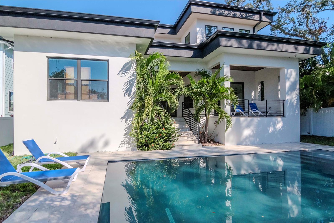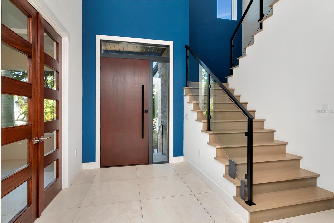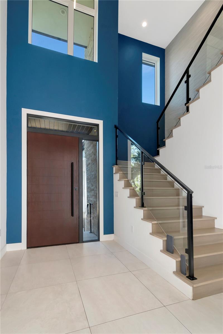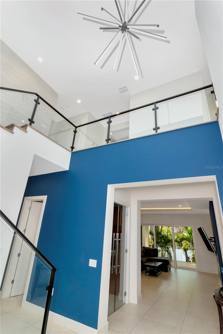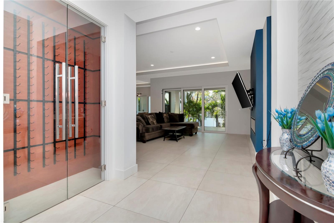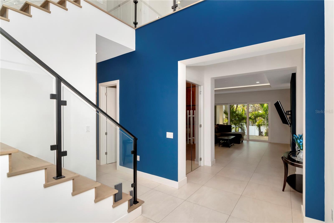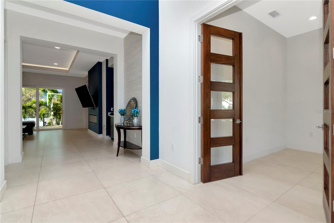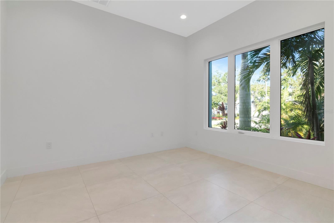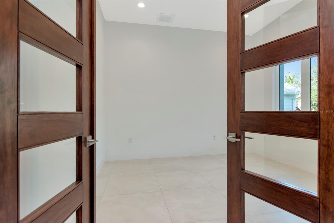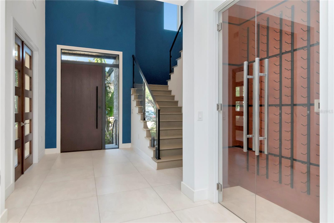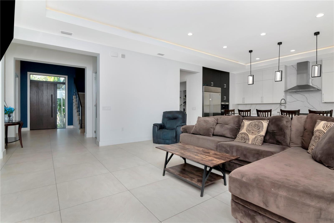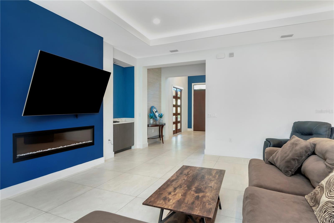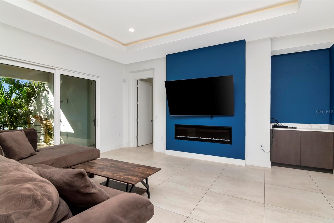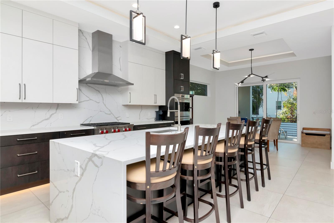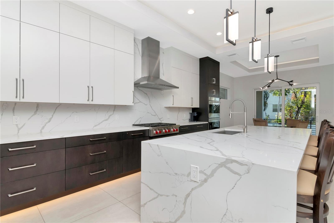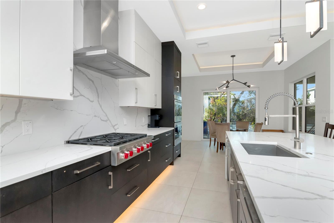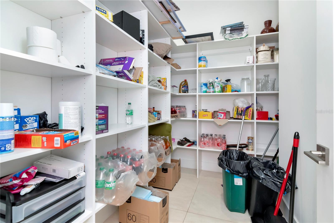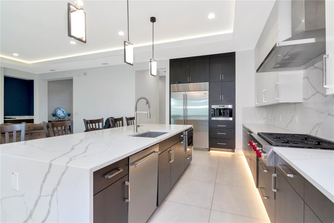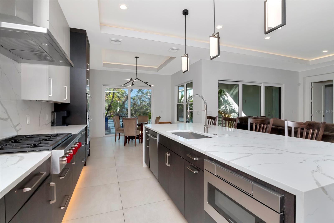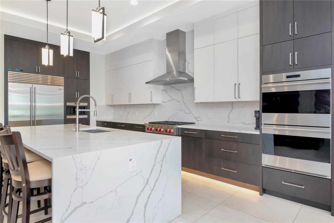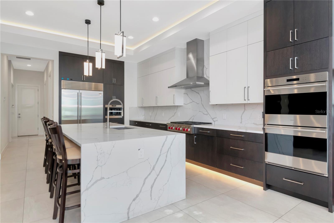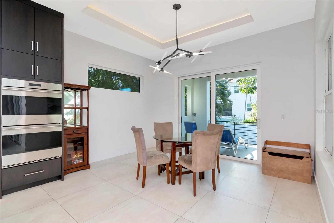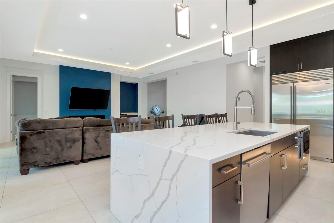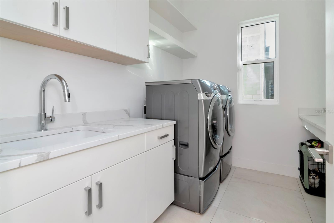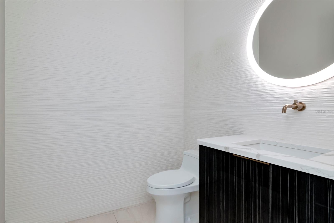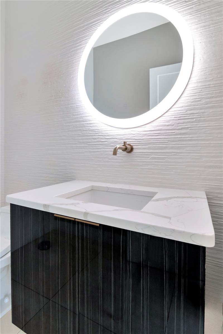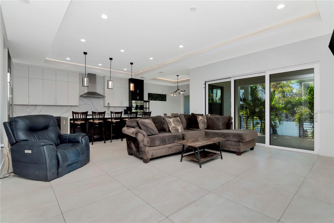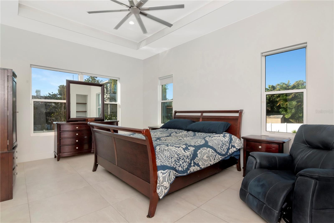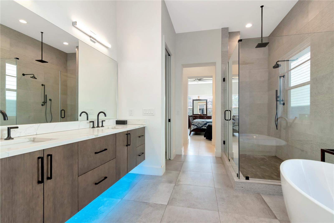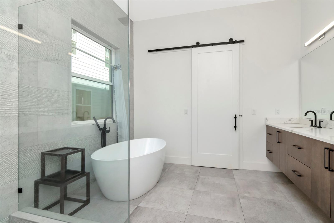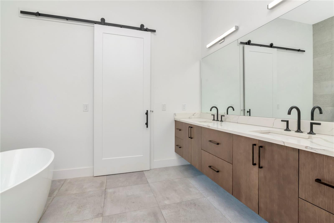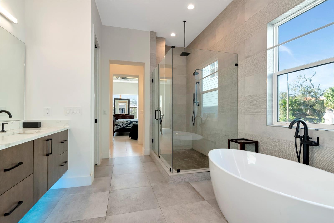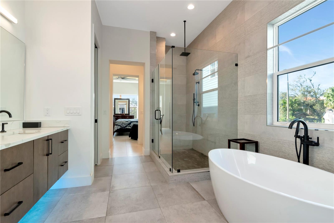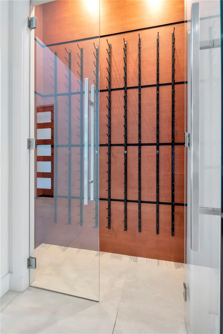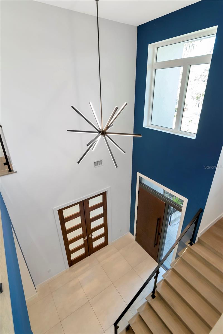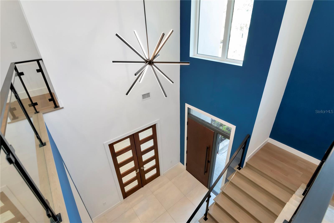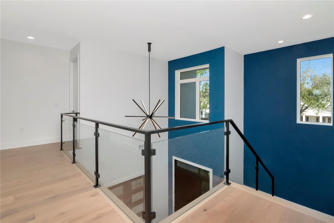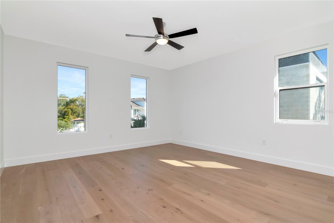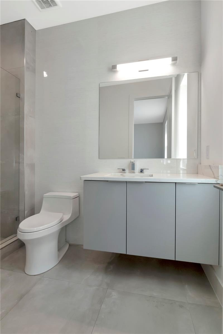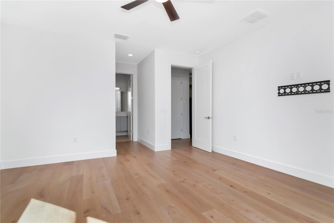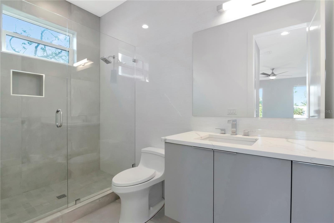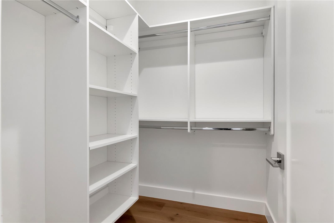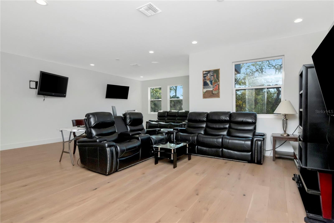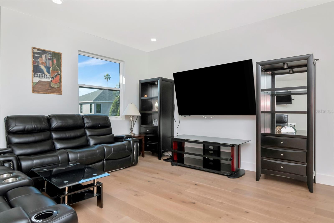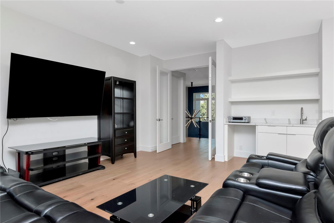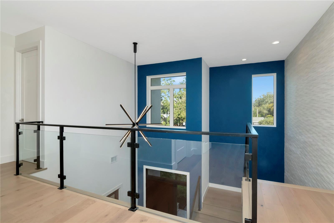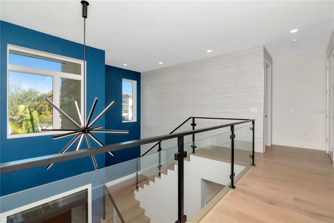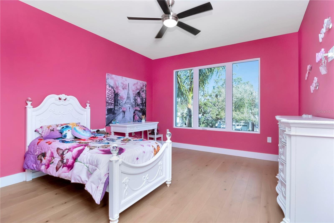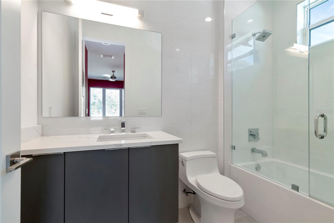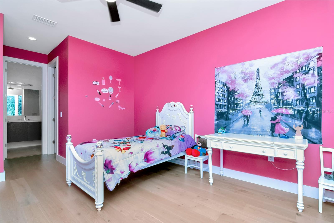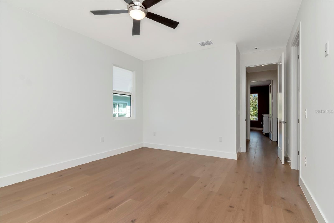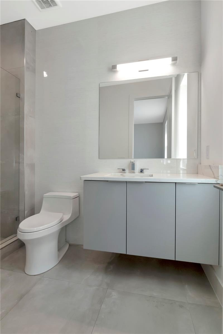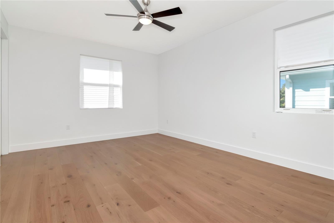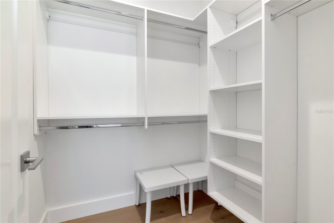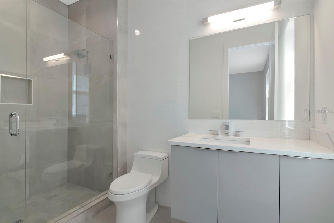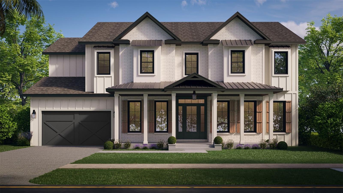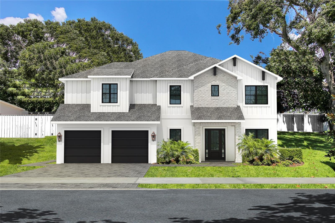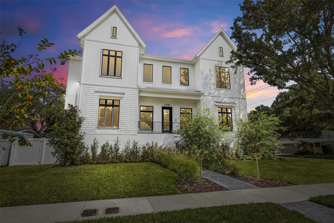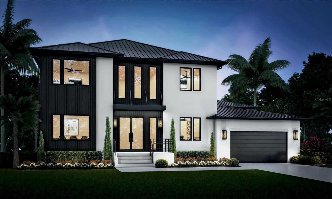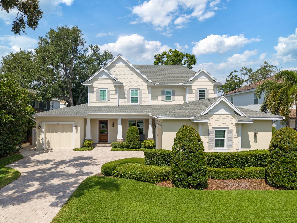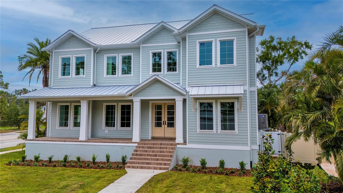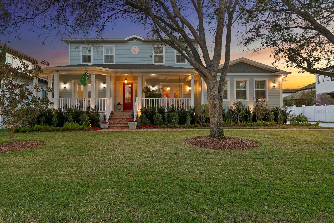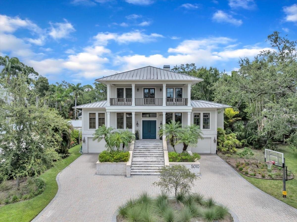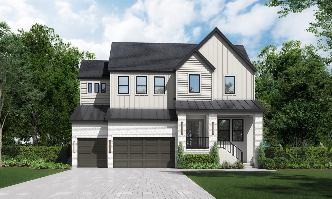PRICED AT ONLY: $2,320,000
Address: 4604 Lowell Avenue, TAMPA, FL 33629
Description
Welcome to this exquisite custom built home nestled in the heart of south tampa, offering the epitome of the coveted tampa bay lifestyle right at your doorstep. Meticulously crafted with unparalleled attention to detail, this 4 bedroom, 4. 5 bathroom luxury residence is a testament to refined living with each room having their own en suite bathroom and walk in closet, ensuring privacy and comfort for every member of the household. The open concept design, adorned with led tray ceiling lighting, creates a spacious and inviting ambiance throughout the home's expansive 5,538 total square feet. The chef's kitchen, located downstairs, features top of the line wolf appliances and all the amenities one could desire. Natural light floods the interior, complementing the thoughtful layout which includes a primary bedroom downstairs and two laundry rooms for added convenience; one upstairs & another downstairs. Upstairs, a versatile loft awaits, ready to be transformed into a home theater, gym, game room, library, or whatever your heart desires. Real engineered hardwood flooring graces the upper level, adding a touch of sophistication to the space. Step outside to discover a luxurious oasis complete with a sparkling pool and spa jacuzzi, perfect for indulging in the ultimate outdoor relaxation and entertainment. The front of the home showcases extended pavers and solar panels, exemplifying both elegance and sustainability. Nestled in a prime location just off westshore boulevard, this property offers easy access to bayshore, hyde park, downtown tampa, and all major highways. With proximity to local beaches and airports, convenience is paramount. Situated within the sought after plant high school district, this home presents a rare opportunity to experience luxury living at its finest.
Property Location and Similar Properties
Payment Calculator
- Principal & Interest -
- Property Tax $
- Home Insurance $
- HOA Fees $
- Monthly -
For a Fast & FREE Mortgage Pre-Approval Apply Now
Apply Now
 Apply Now
Apply Now- MLS#: TB8347756 ( Residential )
- Street Address: 4604 Lowell Avenue
- Viewed: 59
- Price: $2,320,000
- Price sqft: $433
- Waterfront: No
- Year Built: 2020
- Bldg sqft: 5358
- Bedrooms: 4
- Total Baths: 5
- Full Baths: 4
- 1/2 Baths: 1
- Garage / Parking Spaces: 2
- Days On Market: 178
- Additional Information
- Geolocation: 27.9177 / -82.5215
- County: HILLSBOROUGH
- City: TAMPA
- Zipcode: 33629
- Subdivision: Sunset Park
- Provided by: CENTRO REAL ESTATE
- Contact: Martha Shepley
- 813-995-7707

- DMCA Notice
Features
Building and Construction
- Covered Spaces: 0.00
- Exterior Features: Outdoor Grill
- Flooring: Ceramic Tile, Wood
- Living Area: 4418.00
- Roof: Other
Garage and Parking
- Garage Spaces: 2.00
- Open Parking Spaces: 0.00
Eco-Communities
- Pool Features: In Ground
- Water Source: Private
Utilities
- Carport Spaces: 0.00
- Cooling: Central Air
- Heating: Central
- Sewer: Public Sewer
- Utilities: Private
Finance and Tax Information
- Home Owners Association Fee: 0.00
- Insurance Expense: 0.00
- Net Operating Income: 0.00
- Other Expense: 0.00
- Tax Year: 2024
Other Features
- Appliances: Built-In Oven, Dishwasher, Dryer, Range, Range Hood
- Country: US
- Interior Features: Ceiling Fans(s), Walk-In Closet(s)
- Legal Description: SUNSET PARK LOT 3 BLOCK 14
- Levels: Two
- Area Major: 33629 - Tampa / Palma Ceia
- Occupant Type: Owner
- Parcel Number: A-32-29-18-3T7-000014-00003.0
- Views: 59
- Zoning Code: RS-75
Nearby Subdivisions
3sm Audubon Park
3um Bel Mar Revised
3um | Bel Mar Revised Unit No
Azalea Terrace
Bay View Estate Resub Of Blk 1
Beach Park
Beach Park Isle Sub
Bel Mar
Bel Mar Rev
Bel Mar Rev Island
Bel Mar Rev Island Unit
Bel Mar Rev Unit 1
Bel Mar Rev Unit 6
Bel Mar Rev Unit 8
Bel Mar Rev Unit 9 Revi
Bel Mar Shores Rev
Bel Mar Unit 2
Bel Mar Unit 3
Carol Shores
Clair Mel Add
Culbreath Bayou
Edmondsons Rep
Forest Park
Golf View Estates Rev
Golf View Park 11 Page 72
Griflow Park Sub
Henderson Beach
Highland Terrace
Manhattan Park Sub
Mapvirginia Park
Marine Manor A Rev
Maryland Manor 2nd
Maryland Manor 2nd Un
Maryland Manor Rev
Monte Carlo Towers A Condomini
New Suburb Beautiful
North New Suburb Beautiful
Not Applicable
Occident
Omar Sub
Palma Ceia Park
Palma Vista
Picadilly
Raines Sub
San Orludo
Sheridan Subdivision
Southland
Southland Add
St Andrews Park Rev Map
Stoney Point Sub
Sunset Camp
Sunset Park
Sunset Park A Resub Of
Sunset Park Isles
Sunset Park Isles Dundee 1
Sunset Pk Isles Un 1
Texas Court Twnhms
Unplatted
Virginia Park
Virginia Park/maryland Manor A
Virginia Parkmaryland Manor Ar
Virginia Terrace
Watrous H J 2nd Add To West
Similar Properties
Contact Info
- The Real Estate Professional You Deserve
- Mobile: 904.248.9848
- phoenixwade@gmail.com
