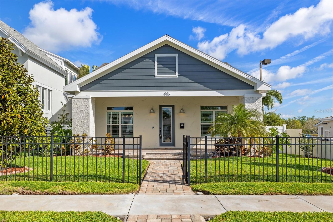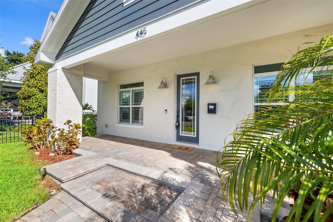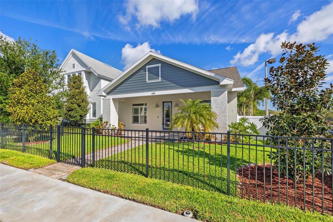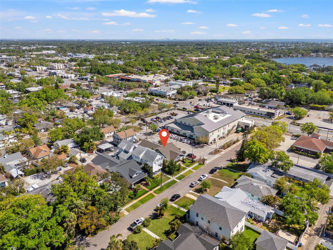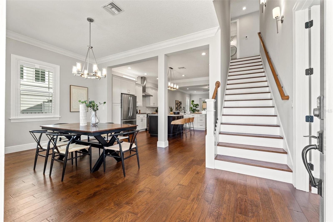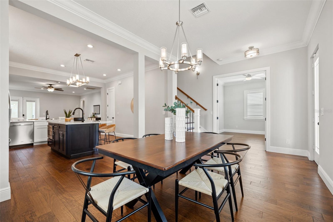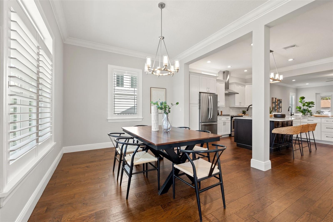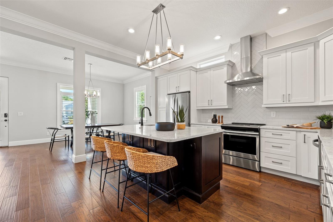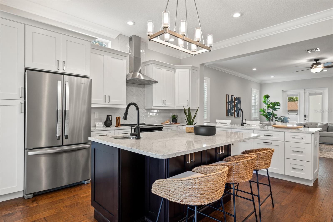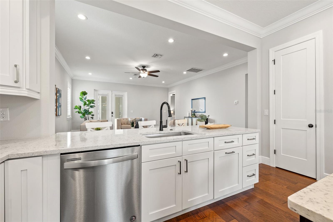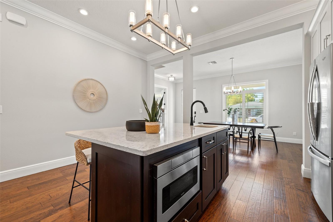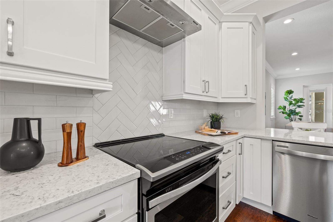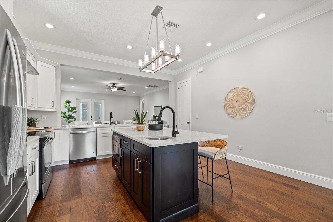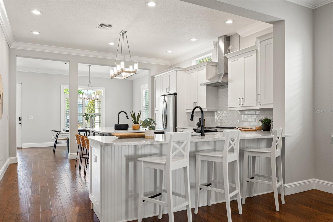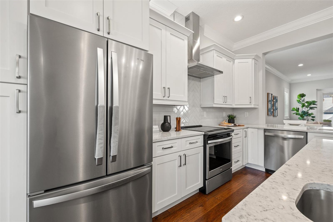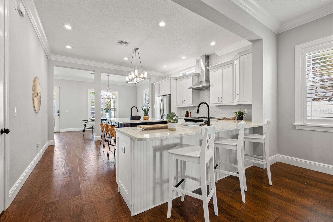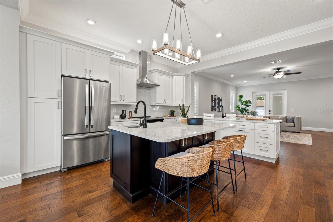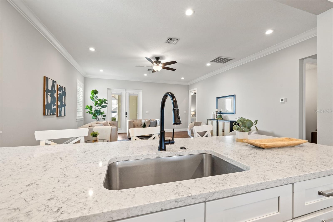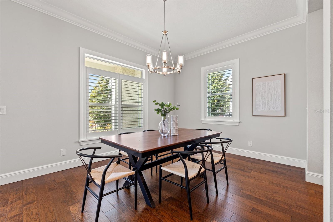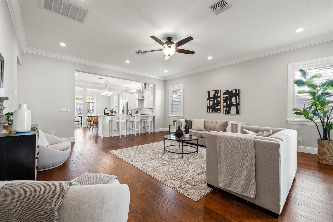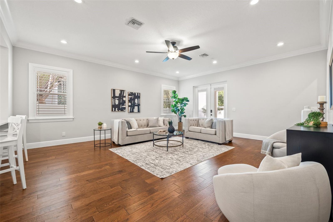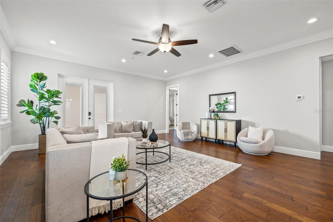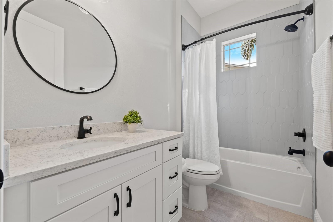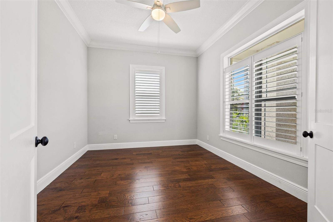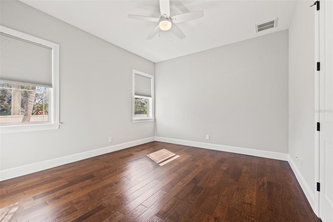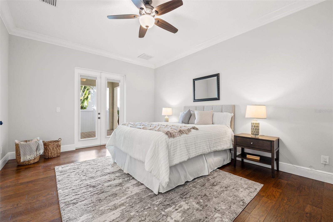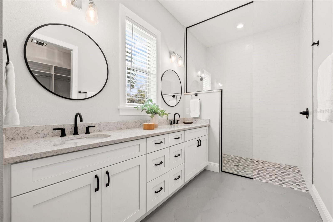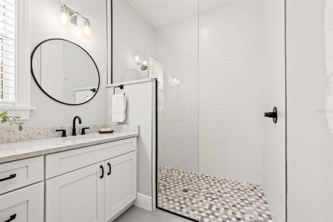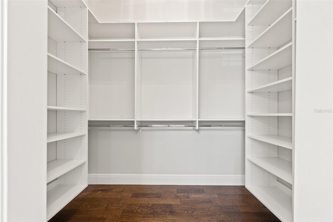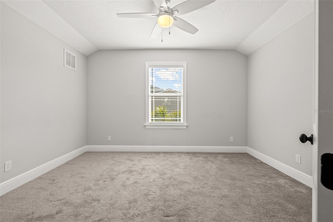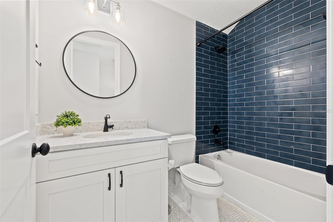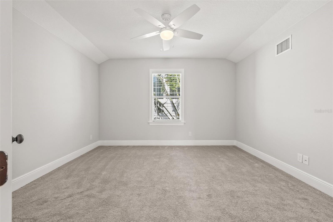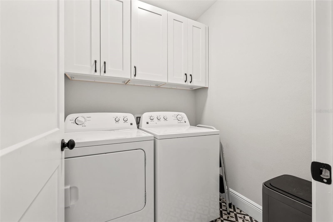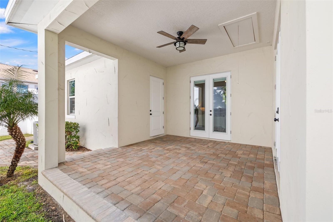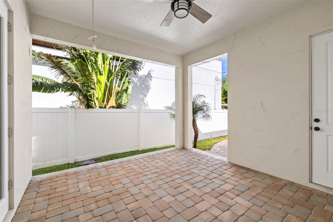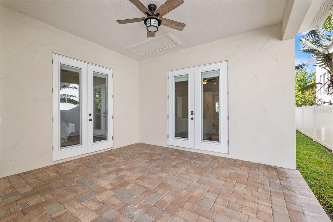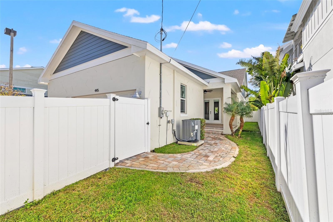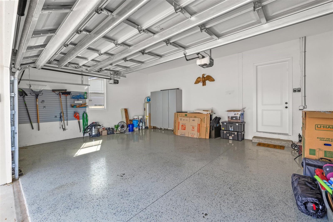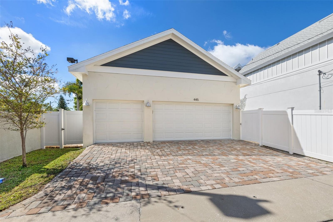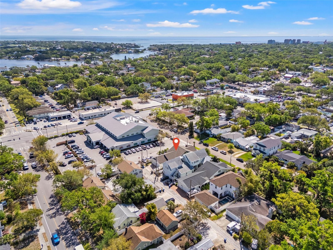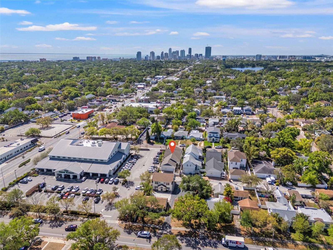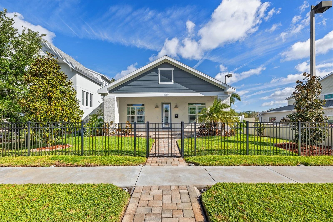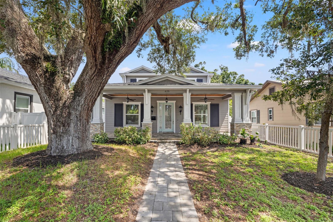PRICED AT ONLY: $999,000
Address: 445 29th Avenue N, ST PETERSBURG, FL 33704
Description
Welcome to this stunning, meticulously crafted 2020 home in the highly sought after Crescent Heights neighborhood of St. Pete. This spacious 2,491 sq ft residence boasts 4 bedrooms, plus a dedicated office/bonus room, 3 bathrooms, and an oversized 3 car garage a rare find in a newly constructed home with such generous downstairs living space. As you approach the property, youll be greeted by lush landscaping, palm trees, and a beautifully paved front porch, creating an inviting atmosphere. The striking curb appeal is complemented by the elegant aluminum front fencing. Step inside to discover an abundance of natural light, soaring ceilings, crown molding, and engineered hardwood flooring throughout. The open concept design seamlessly integrates the living, dining, and kitchen spaces, providing a perfect setting for both everyday living and entertainment. The first floor layout is thoughtfully designed, featuring a spacious primary suite that offers a large walk in closet, an en suite bathroom with dual vanities, a curbless walk in shower, separate washroom and direct access through the french doors to the covered lanai and backyard. The first floor also includes a guest bedroom, an office/bonus room (which could easily serve as a 5th bedroom), a second full bathroom and a large laundry room with cabinetry. The heart of this home is the open, custom kitchen where the chef of the household will thrive. Featuring beautiful cabinetry, quartz countertops, stainless steel appliances, a microwave drawer, and a spacious walk in pantry, the kitchen is designed for both beauty and functionality. The large breakfast bar and separate island is perfect for casual dining or socializing while preparing meals. The kitchen effortlessly flows into a bright, cozy living room, making it ideal for entertaining guests or enjoying family time. Upstairs, youll find two generously sized bedrooms and a full bathroom, offering privacy and space for family or guests. Enjoy the Florida lifestyle with the expansive, private covered lanai perfect for outdoor dining, grilling, relaxation, or entertaining. The fully fenced backyard offers a peaceful retreat with ample space for creating your own paradise. The oversized three car garage is a rare feature, with additional ceiling shelves providing plenty of storage and space for your vehicles and hobbies. The home also includes a paved driveway for additional parking. Nestled on a quiet street just blocks from Crescent Lake, this home offers the perfect balance of tranquility and convenience. Additional upgrades include custom window treatments, a rainbird irrigation system, custom pavered on the walkway, front porch, covered lanai and driveway behind the garage. Enjoy easy access to Fresh Market, Trader Joe's, downtown St. Petersburg, beaches, airports, shopping, and dining. Crescent Heights is one of St. Petersburgs most desirable communities, with quick access to all the best the area has to provide. This home is an absolute must see. With its luxury finishes, exceptional layout, and prime location, it offers an unparalleled opportunity to experience the best of Florida living.
Property Location and Similar Properties
Payment Calculator
- Principal & Interest -
- Property Tax $
- Home Insurance $
- HOA Fees $
- Monthly -
For a Fast & FREE Mortgage Pre-Approval Apply Now
Apply Now
 Apply Now
Apply Now- MLS#: TB8361154 ( Residential )
- Street Address: 445 29th Avenue N
- Viewed: 64
- Price: $999,000
- Price sqft: $284
- Waterfront: No
- Year Built: 2020
- Bldg sqft: 3514
- Bedrooms: 4
- Total Baths: 3
- Full Baths: 3
- Garage / Parking Spaces: 3
- Days On Market: 139
- Additional Information
- Geolocation: 27.7988 / -82.6396
- County: PINELLAS
- City: ST PETERSBURG
- Zipcode: 33704
- Subdivision: Gilmore Heights
- Provided by: COMPASS FLORIDA LLC
- Contact: Leah Herzwurm
- 727-339-7902

- DMCA Notice
Features
Building and Construction
- Builder Name: Major League Development LLC
- Covered Spaces: 0.00
- Exterior Features: Lighting, Sidewalk
- Fencing: Vinyl
- Flooring: Carpet, Hardwood, Tile
- Living Area: 2491.00
- Roof: Shingle
Garage and Parking
- Garage Spaces: 3.00
- Open Parking Spaces: 0.00
- Parking Features: Garage Faces Rear, Oversized
Eco-Communities
- Water Source: Public
Utilities
- Carport Spaces: 0.00
- Cooling: Central Air
- Heating: Central, Electric
- Sewer: Public Sewer
- Utilities: Electricity Connected, Sewer Connected, Water Connected
Finance and Tax Information
- Home Owners Association Fee: 0.00
- Insurance Expense: 0.00
- Net Operating Income: 0.00
- Other Expense: 0.00
- Tax Year: 2024
Other Features
- Appliances: Cooktop, Dishwasher, Disposal, Dryer, Microwave, Range, Range Hood, Refrigerator, Washer
- Country: US
- Interior Features: Ceiling Fans(s), Crown Molding, Eat-in Kitchen, High Ceilings, Kitchen/Family Room Combo, Open Floorplan, Primary Bedroom Main Floor, Solid Wood Cabinets, Split Bedroom, Stone Counters, Walk-In Closet(s), Window Treatments
- Legal Description: GILMORE HEIGHTS LOT 17
- Levels: Two
- Area Major: 33704 - St Pete/Euclid
- Occupant Type: Owner
- Parcel Number: 07-31-17-30888-000-0170
- Views: 64
Nearby Subdivisions
Allendale Terrace
Bay Pointsnell Isle
Bell Place Sub
Bellwood Sub Rev
Boswells J W Sub
Bridgeway
Bridgeway Add
Broadway Add
Coffee Pot Add Rep
Coffee Pot Add Snell Hamletts
Coffee Pot Bayou Add Snell Ha
Crescent Lake Rev
Crescent Park Heights
Curns W J Sub
Eden Isle 3rd Add
Eden Isle Sub
Eden Shores Rep
Eden Shores Sec 1
Eden Shores Sec 10
Eden Shores Sec 2
Eden Shores Sec 3
Eden Shores Sec 5
Eden Shores Sec 6
Eden Shores Sec 9
Edgemoor Estates
Euclid Grove
Euclid Grove 1st Add
Euclid Place
Gilmore Heights
Granada Terrace Add
Hilcrest
Intermont G L Hunts Div
Lemons Chas H Sub
Mango Park
Marcia Rep
Merhige Rep
North Bay Hgts
North East Park Placido Shores
North East Park Shores
Northeast Park
Oak Hill
Pinellas Add To St Petersburg
Pinewood
Purvis Harris 4th St Add
Purvis & Harris 4th St Add
Renwick Erle Sub 1
Ross Oaks
Rouse Manor
Schaefers Sub
Shofis North Shore Refile
Snell Hamletts North Shore Ad
Snell & Hamlett's North Shore
Snell & Hamletts North Shore A
Snell Isle Brightbay
Snell Isle Brightwaters
Snell Isle Brightwaters Circle
Snell Isle Brightwaters Rep Pt
Snell Isle Brightwaters Rep. P
Snell Isle Brightwaters Sec 1
Snell Isle Brightwaters Sec 2
Snell Isle Eden Shores Sec 1
Snell Isle Rev Rep Brightsides
Snell Isle Shores
Snell Isle Shores Add
Snell Shores
Snells C Perry North Shore Add
Snells Carolyn H Rep
Summit Park
Summit Park 3rd Add
Virginia Heights
Westwood Hills
Willey-haskell Sub
Willeyhaskell Sub
Wilsons James Sub
Woodlawn
Similar Properties
Contact Info
- The Real Estate Professional You Deserve
- Mobile: 904.248.9848
- phoenixwade@gmail.com
