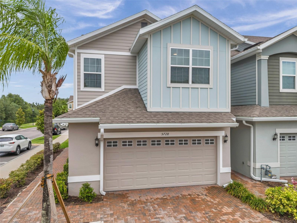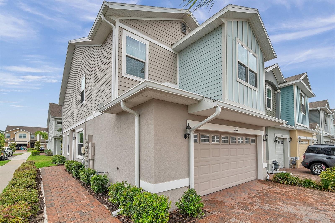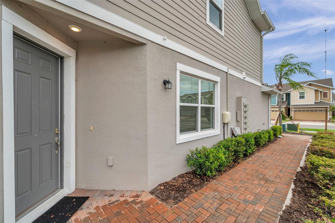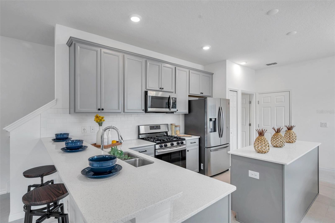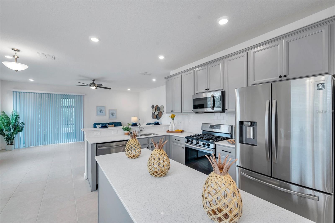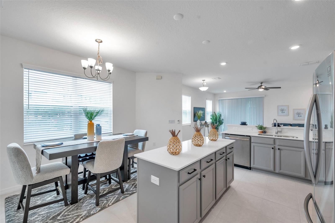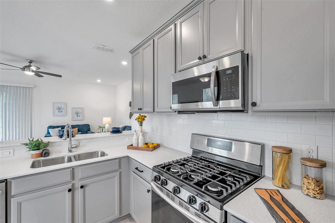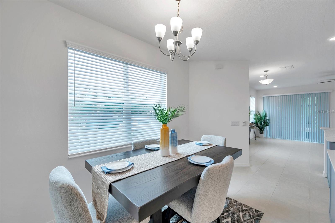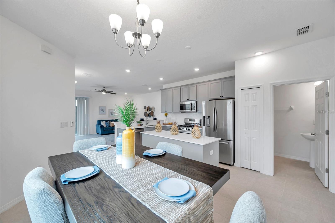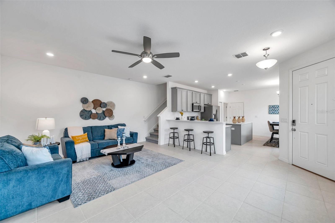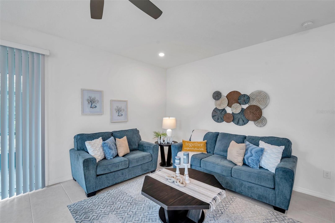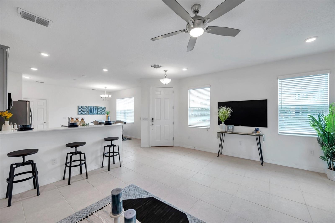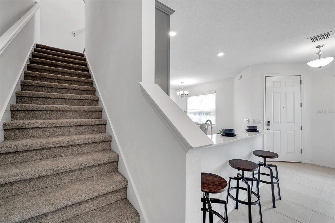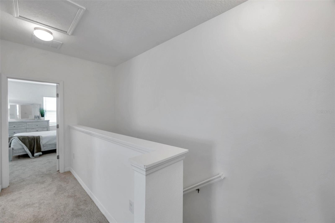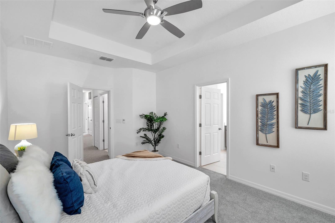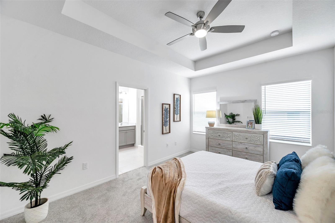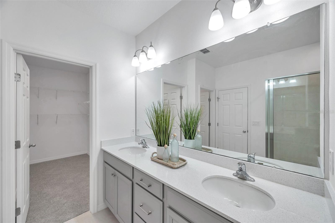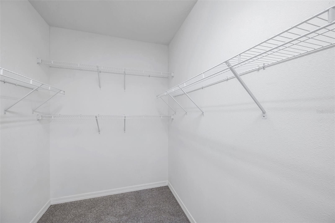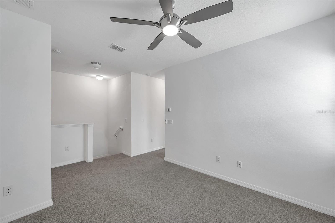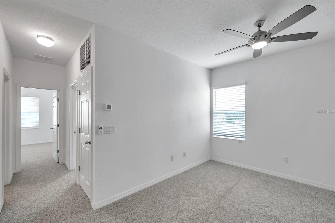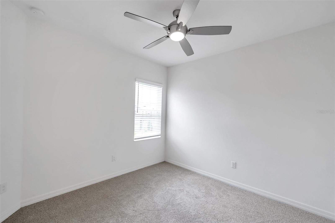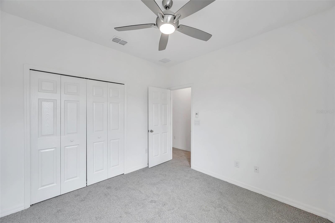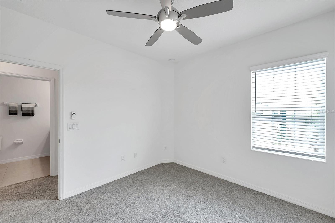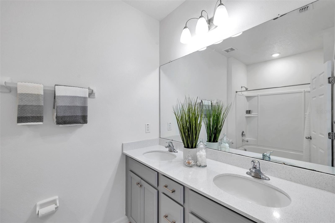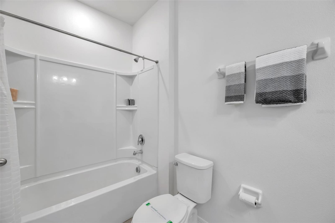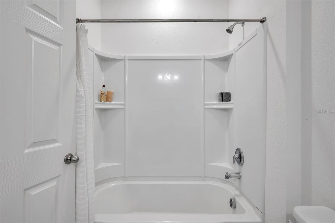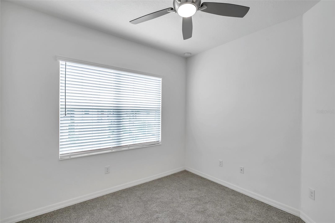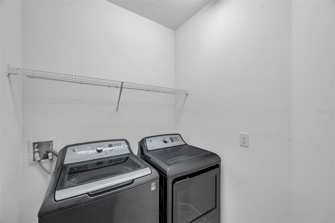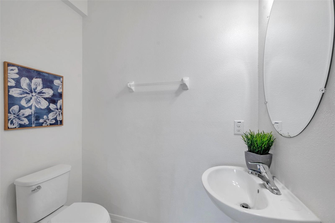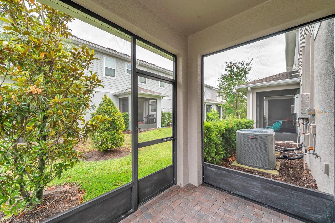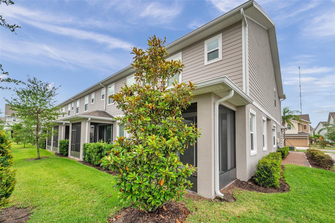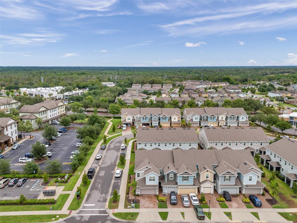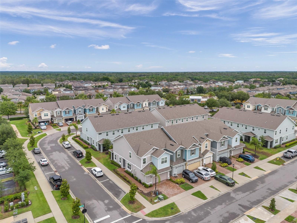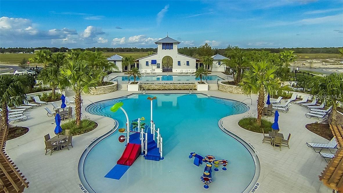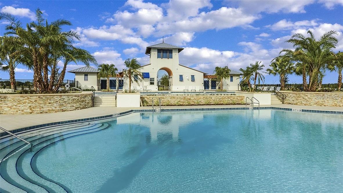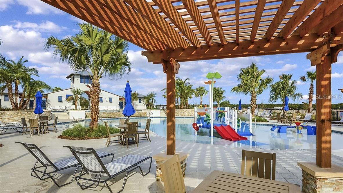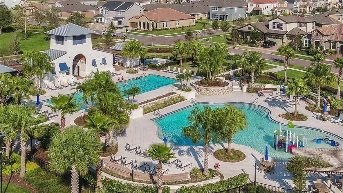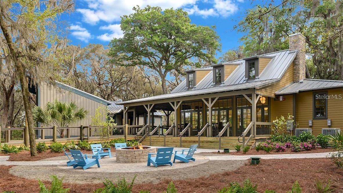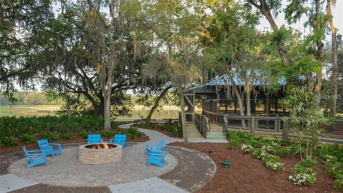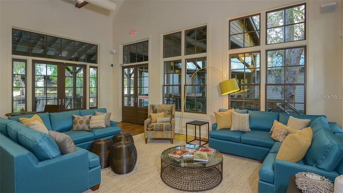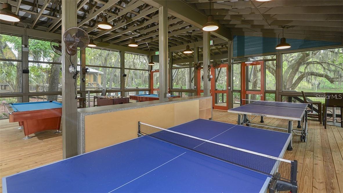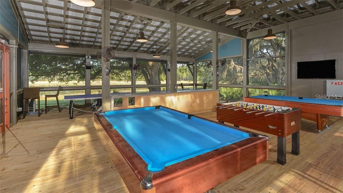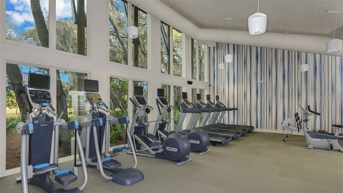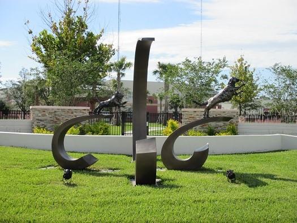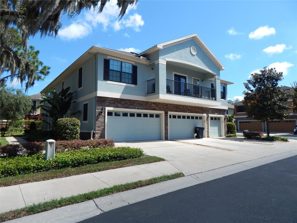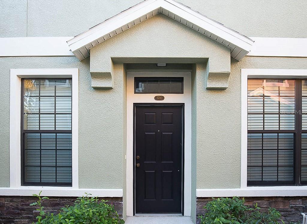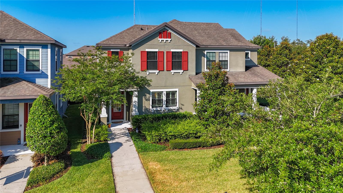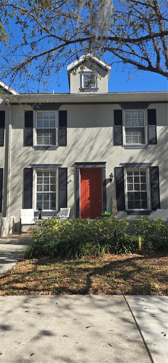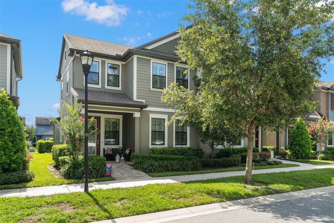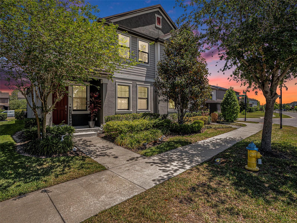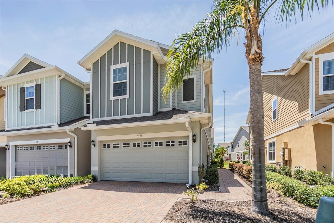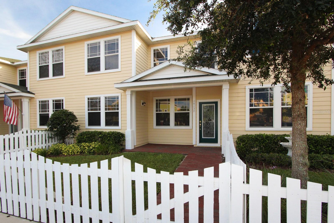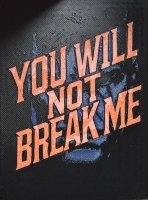PRICED AT ONLY: $349,900
Address: 5728 Skytop Drive, LITHIA, FL 33547
Description
PRICED TO SELL. Townhome in Sandpiper Crest at Fishhawk West. Corner unit Reagan Floor Plan. Private side entry, 3 bedrooms, 2.5 bathrooms, plus loft with 2 car garage. Home features upgraded cabinets and quartz countertops throughout. Second floor master bedroom includes tray ceiling and large walk in closet. Between the master suite and secondary bedrooms, you will find the spacious loft. Entire upstairs has BRAND NEW CARPET. Energy efficient 16 Seer A/C unit, low E Windows, gas range, tankless gas water heater.
Property Location and Similar Properties
Payment Calculator
- Principal & Interest -
- Property Tax $
- Home Insurance $
- HOA Fees $
- Monthly -
For a Fast & FREE Mortgage Pre-Approval Apply Now
Apply Now
 Apply Now
Apply Now- MLS#: TB8361860 ( Residential )
- Street Address: 5728 Skytop Drive
- Viewed: 26
- Price: $349,900
- Price sqft: $152
- Waterfront: No
- Year Built: 2020
- Bldg sqft: 2300
- Bedrooms: 3
- Total Baths: 3
- Full Baths: 2
- 1/2 Baths: 1
- Garage / Parking Spaces: 2
- Days On Market: 131
- Additional Information
- Geolocation: 27.8509 / -82.2555
- County: HILLSBOROUGH
- City: LITHIA
- Zipcode: 33547
- Subdivision: Fishhawk Ranch West Twnhms
- Elementary School: Stowers Elementary
- Middle School: Barrington Middle
- High School: Newsome HB
- Provided by: THE OAKS REALTY
- Contact: Jeff Anderson
- 813-760-2150

- DMCA Notice
Features
Building and Construction
- Covered Spaces: 0.00
- Exterior Features: Rain Gutters, Sidewalk, Sliding Doors
- Flooring: Carpet, Ceramic Tile
- Living Area: 1780.00
- Roof: Shingle
School Information
- High School: Newsome-HB
- Middle School: Barrington Middle
- School Elementary: Stowers Elementary
Garage and Parking
- Garage Spaces: 2.00
- Open Parking Spaces: 0.00
Eco-Communities
- Water Source: Public
Utilities
- Carport Spaces: 0.00
- Cooling: Central Air
- Heating: Central
- Pets Allowed: Yes
- Sewer: Public Sewer
- Utilities: BB/HS Internet Available, Cable Available, Cable Connected, Electricity Connected, Fiber Optics, Natural Gas Connected, Public, Sewer Connected, Sprinkler Recycled, Underground Utilities, Water Connected
Finance and Tax Information
- Home Owners Association Fee Includes: Pool, Maintenance Grounds, Recreational Facilities
- Home Owners Association Fee: 329.00
- Insurance Expense: 0.00
- Net Operating Income: 0.00
- Other Expense: 0.00
- Tax Year: 2024
Other Features
- Appliances: Dishwasher, Disposal, Dryer, Microwave, Range, Refrigerator, Tankless Water Heater, Washer
- Association Name: Jennifer Butler
- Association Phone: 813-505-5933
- Country: US
- Interior Features: Eat-in Kitchen, Living Room/Dining Room Combo, Open Floorplan, Split Bedroom
- Legal Description: FISHHAWK RANCH WEST TOWNHOMES LOT 68
- Levels: Two
- Area Major: 33547 - Lithia
- Occupant Type: Vacant
- Parcel Number: U-24-30-20-C0K-000000-00068.0
- Views: 26
- Zoning Code: PD
Nearby Subdivisions
Similar Properties
Contact Info
- The Real Estate Professional You Deserve
- Mobile: 904.248.9848
- phoenixwade@gmail.com
