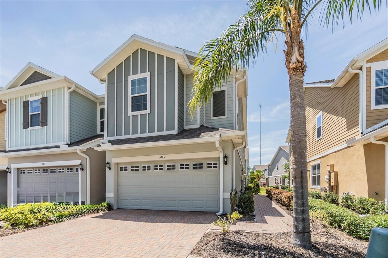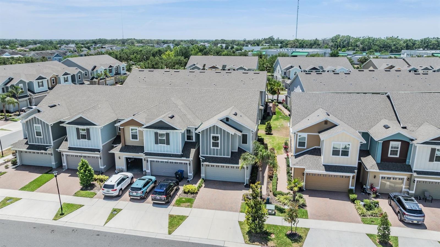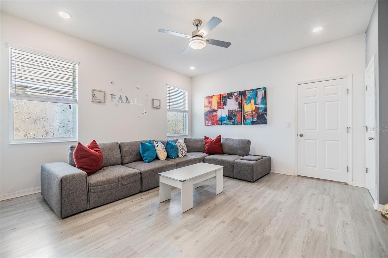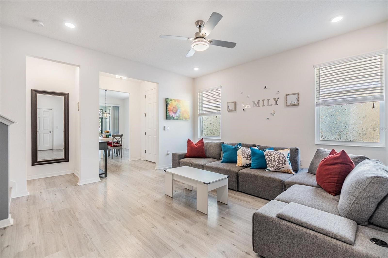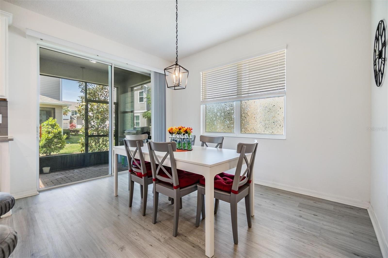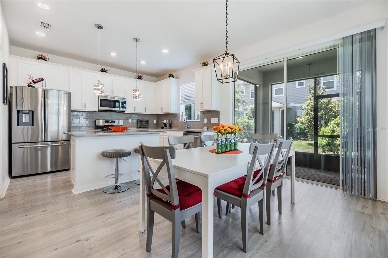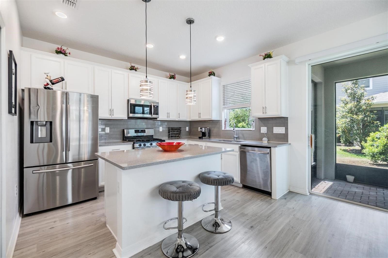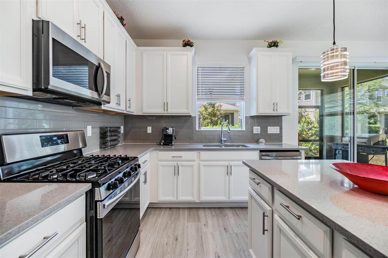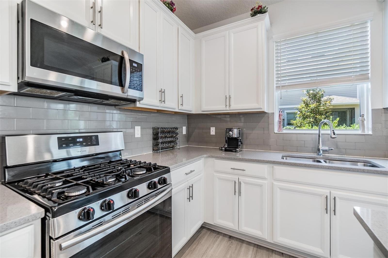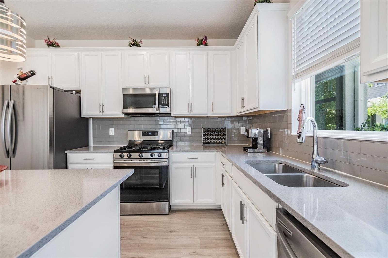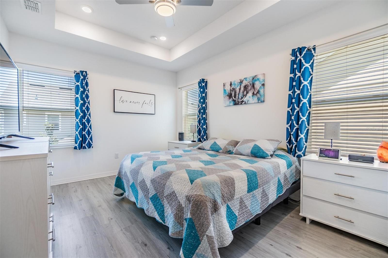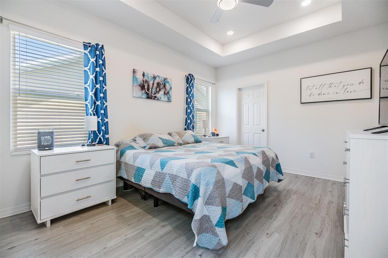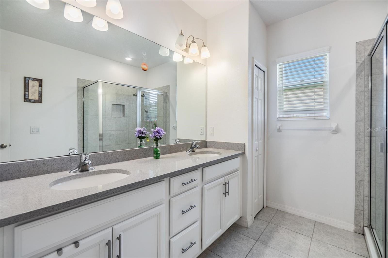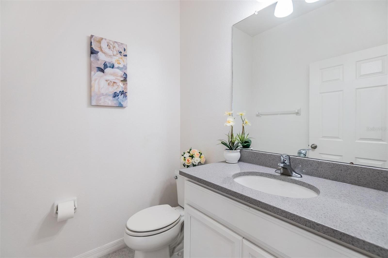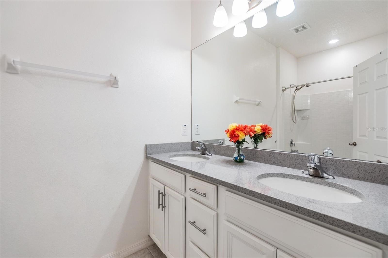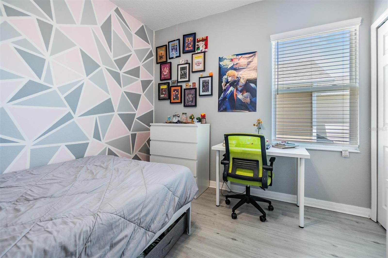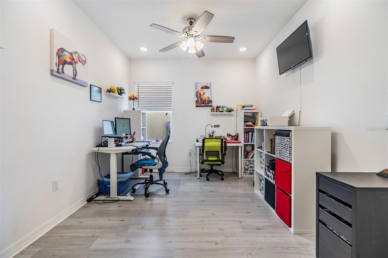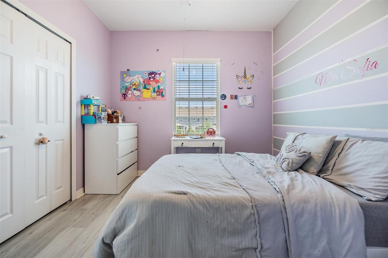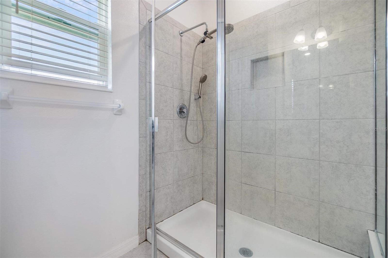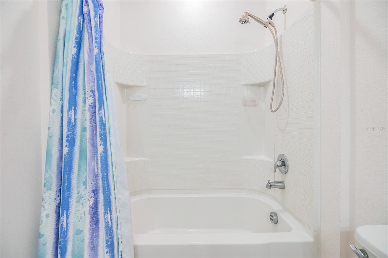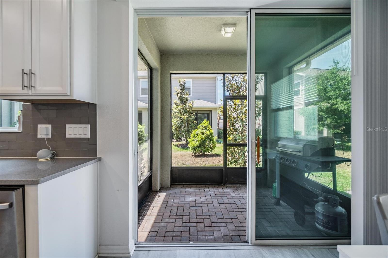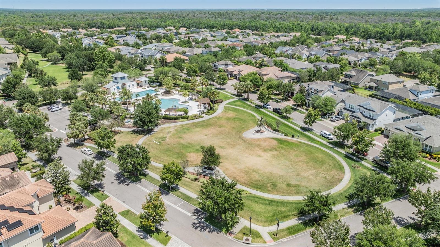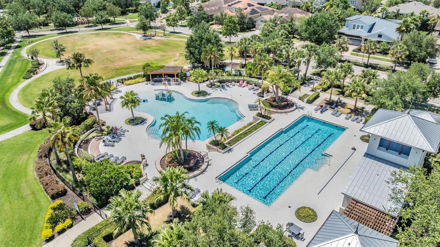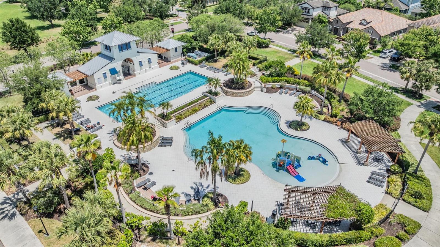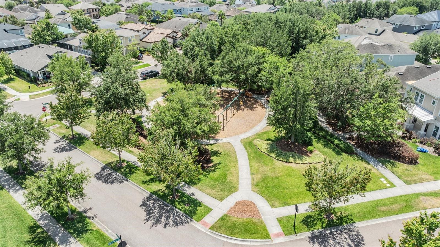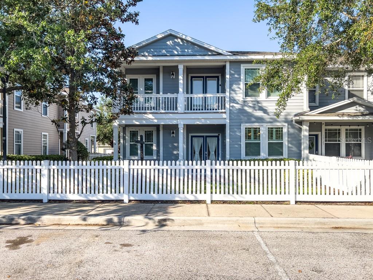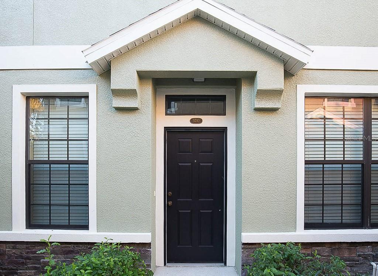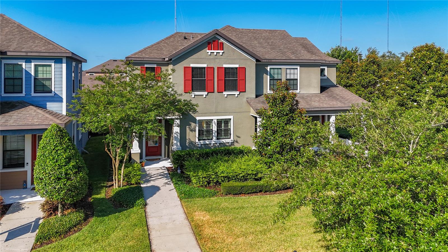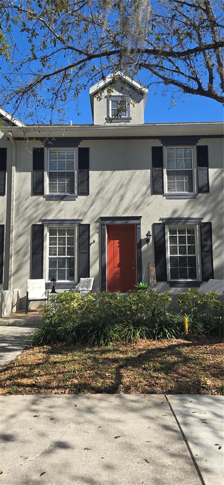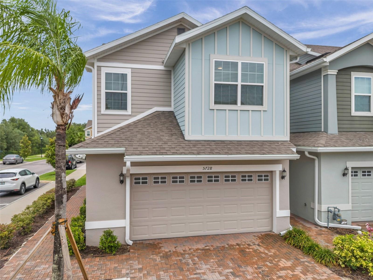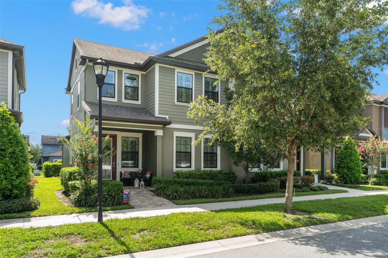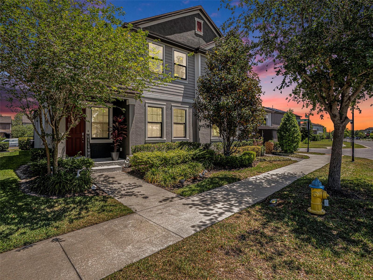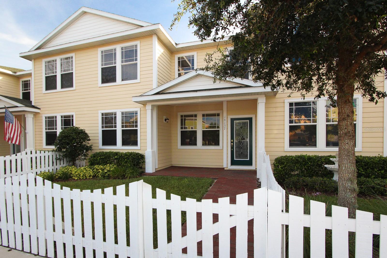PRICED AT ONLY: $360,000
Address: 5743 Skytop Drive, LITHIA, FL 33547
Description
Welcome to your dream home! This stunning Lincoln floor plan corner unit townhome is located in the highly desirable and beautiful FishHawk West community. Step inside and enjoy an open concept living area filled with natural light, perfect for both everyday living and entertaining. The spacious kitchen features stainless steel appliances, a large center island, and 42 cabinetsideal for cooking and hosting. The thoughtfully designed layout offers a formal living and dining area, creating a seamless and elegant flow. Upstairs, you'll find a bright and versatile loft spaceperfect for a home office, den, or cozy reading nook. The spacious primary suite includes a luxurious en suite bathroom with a double vanity and a walk in shower. Two additional bedrooms provide flexibility for guests, a home office, or a family. Enjoy the outdoors on your private screened lanai, easily accessible from both the kitchen and dining areaperfect for morning coffee or weekend barbecues. The community offers resort style amenities including walking trails, parks, and a pool, all designed to support a vibrant and active lifestyle. Dont miss this opportunity to own a beautifully designed townhome in one of the areas most sought after neighborhoods, where comfort and convenience come together. ** Seller is offering a contribution toward buyers closing costs or interest rate buydown, subject to acceptable offer terms.
Property Location and Similar Properties
Payment Calculator
- Principal & Interest -
- Property Tax $
- Home Insurance $
- HOA Fees $
- Monthly -
For a Fast & FREE Mortgage Pre-Approval Apply Now
Apply Now
 Apply Now
Apply Now- MLS#: TB8378515 ( Residential )
- Street Address: 5743 Skytop Drive
- Viewed: 26
- Price: $360,000
- Price sqft: $203
- Waterfront: No
- Year Built: 2020
- Bldg sqft: 1774
- Bedrooms: 3
- Total Baths: 3
- Full Baths: 2
- 1/2 Baths: 1
- Garage / Parking Spaces: 2
- Days On Market: 89
- Additional Information
- Geolocation: 27.8504 / -82.2554
- County: HILLSBOROUGH
- City: LITHIA
- Zipcode: 33547
- Subdivision: Fishhawk Ranch West Twnhms
- Provided by: LA ROSA REALTY, LLC
- Contact: Olga Tobon, LLC
- 407-592-4667

- DMCA Notice
Features
Building and Construction
- Covered Spaces: 0.00
- Exterior Features: Sliding Doors
- Flooring: Tile, Vinyl
- Living Area: 1774.00
- Roof: Shingle
Garage and Parking
- Garage Spaces: 2.00
- Open Parking Spaces: 0.00
Eco-Communities
- Water Source: None
Utilities
- Carport Spaces: 0.00
- Cooling: Central Air
- Heating: Central
- Pets Allowed: Cats OK, Dogs OK
- Sewer: Public Sewer
- Utilities: Electricity Available, Public
Finance and Tax Information
- Home Owners Association Fee Includes: Maintenance Structure, Pool
- Home Owners Association Fee: 329.00
- Insurance Expense: 0.00
- Net Operating Income: 0.00
- Other Expense: 0.00
- Tax Year: 2024
Other Features
- Appliances: Dishwasher, Disposal, Dryer, Microwave, Range, Refrigerator, Washer
- Association Name: FishHawk Ranch West
- Association Phone: 813-515-5933
- Country: US
- Interior Features: Ceiling Fans(s), Solid Surface Counters, Walk-In Closet(s)
- Legal Description: FISHHAWK RANCH WEST TOWNHOMES LOT 89
- Levels: Two
- Area Major: 33547 - Lithia
- Occupant Type: Owner
- Parcel Number: U-24-30-20-C0K-000000-00089.0
- Views: 26
- Zoning Code: PD
Nearby Subdivisions
Similar Properties
Contact Info
- The Real Estate Professional You Deserve
- Mobile: 904.248.9848
- phoenixwade@gmail.com
