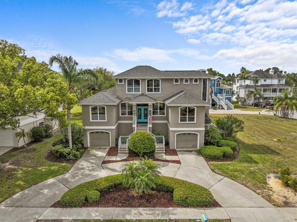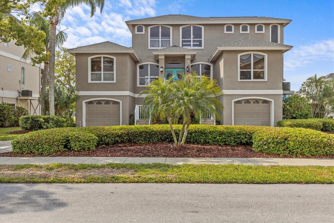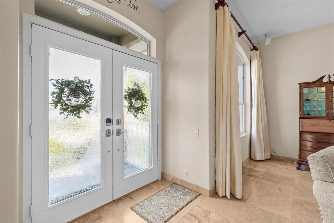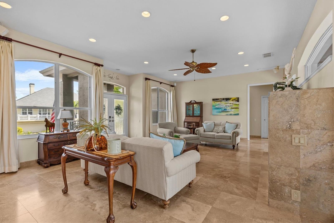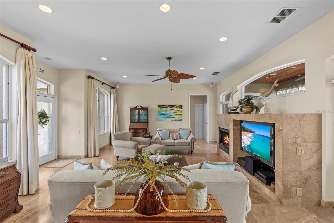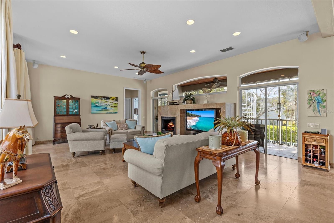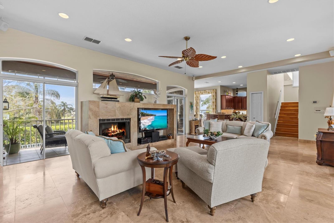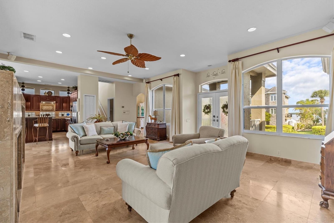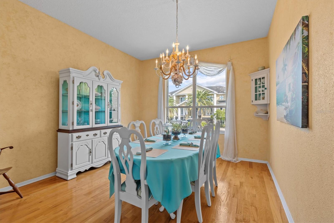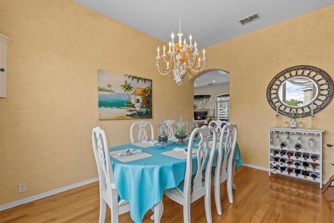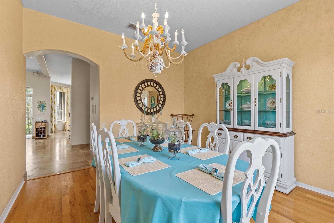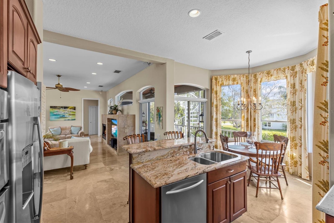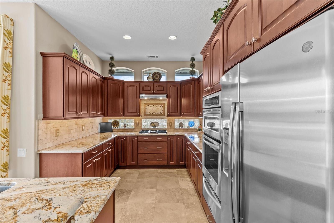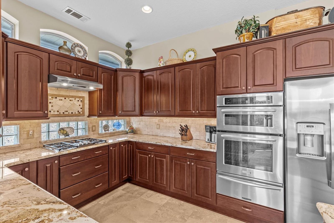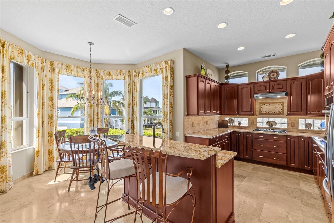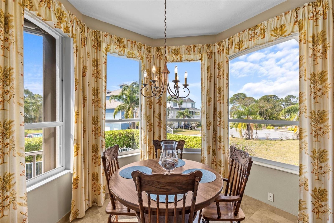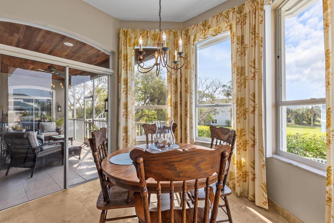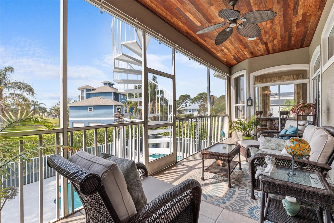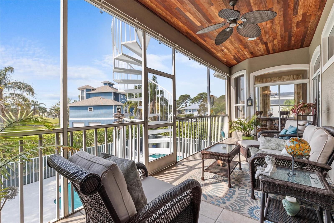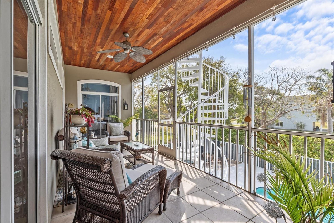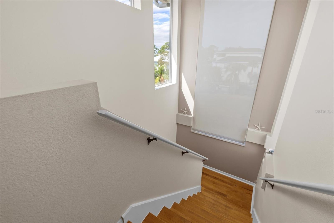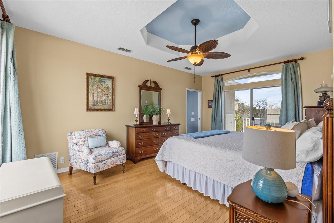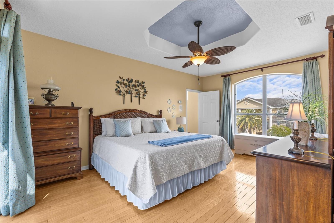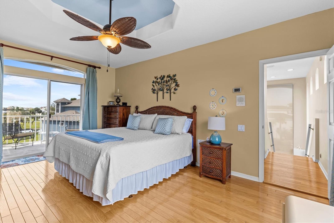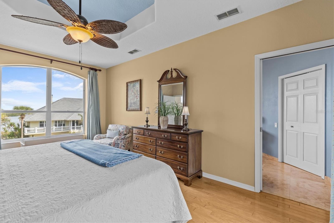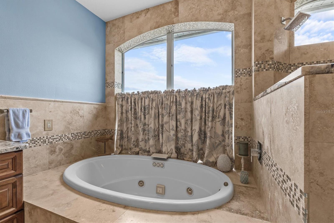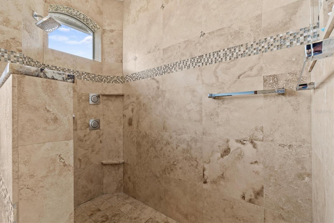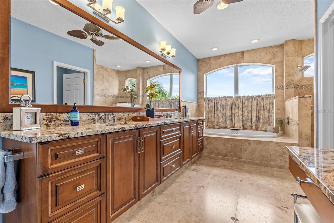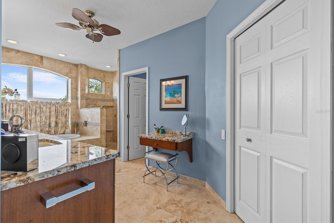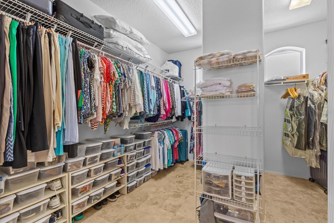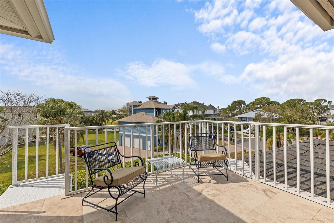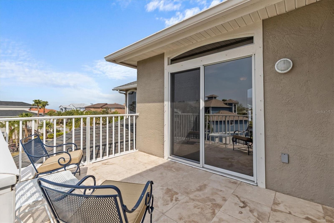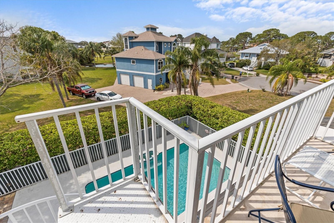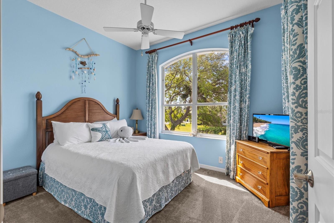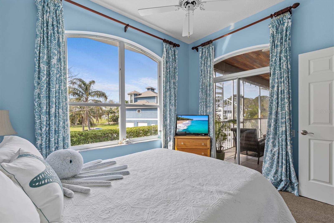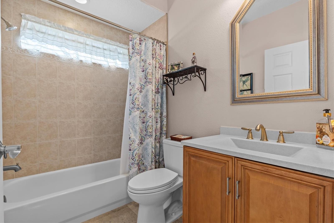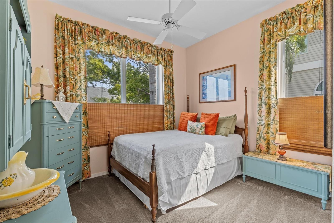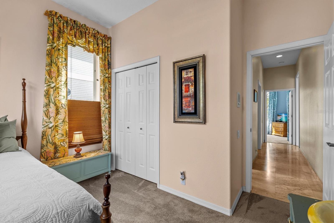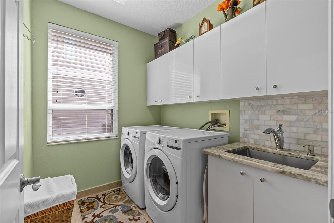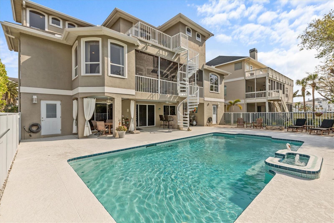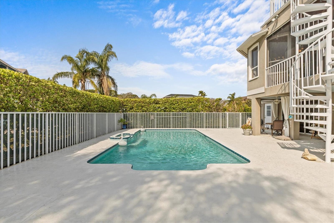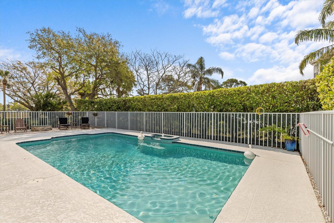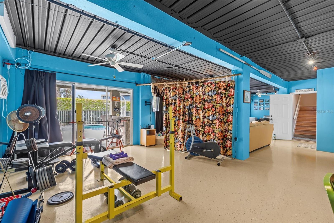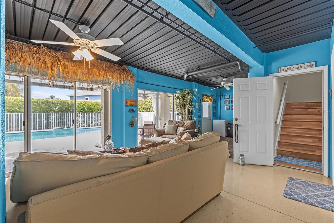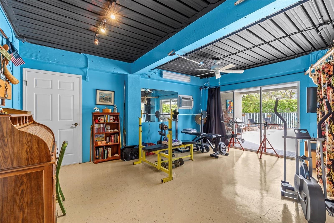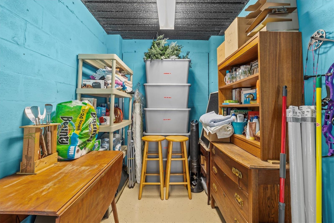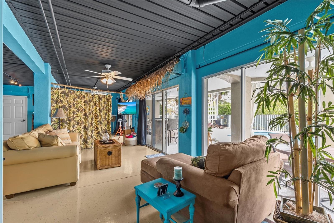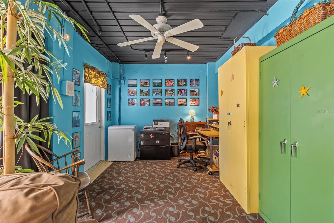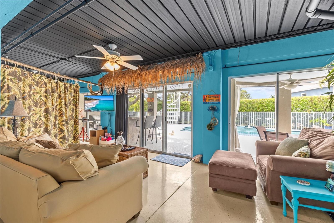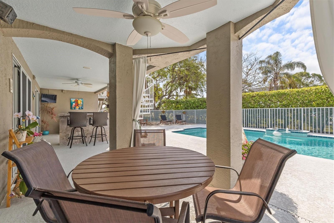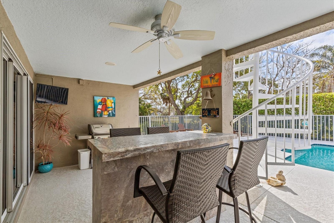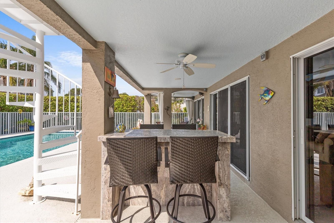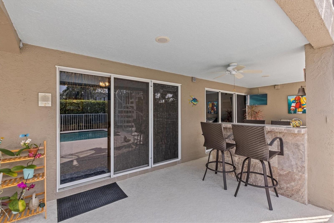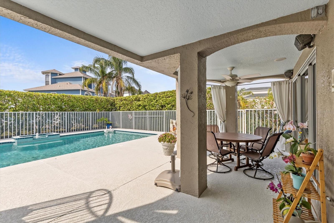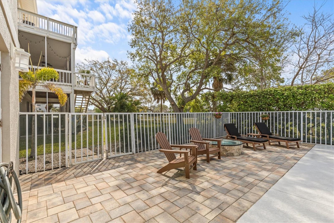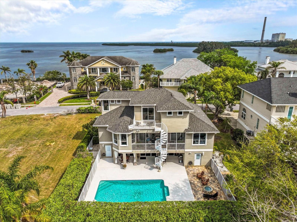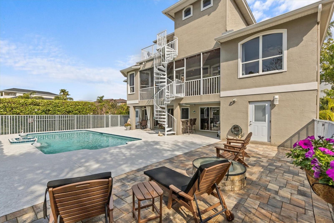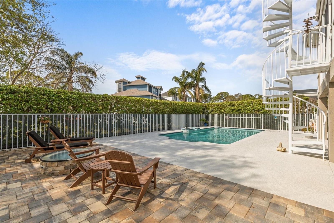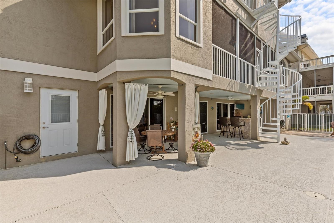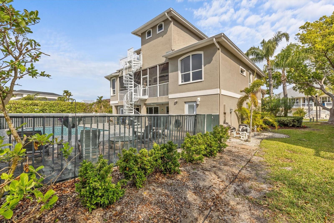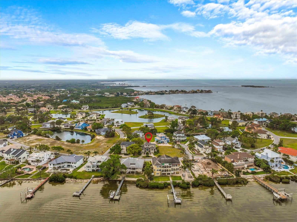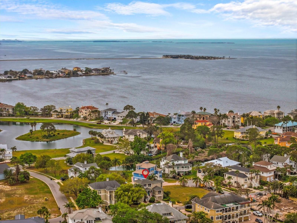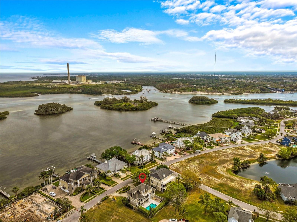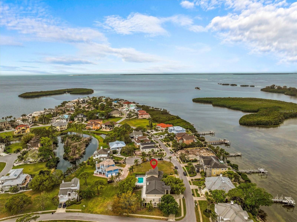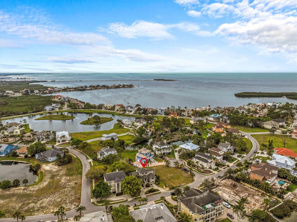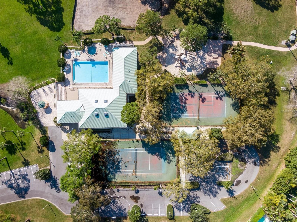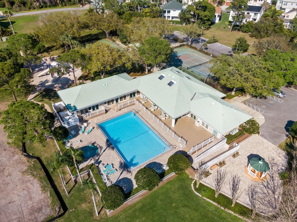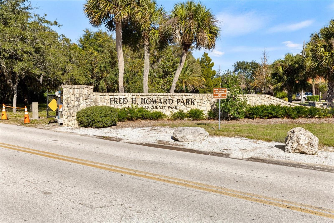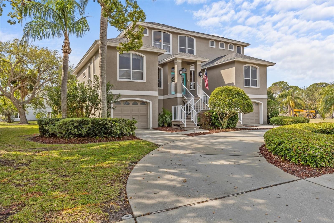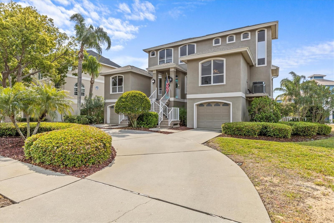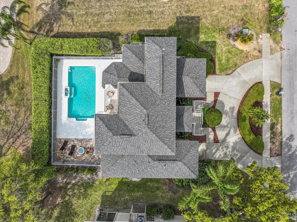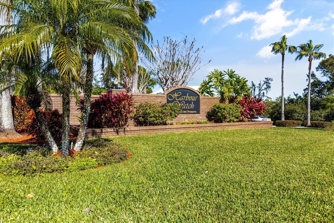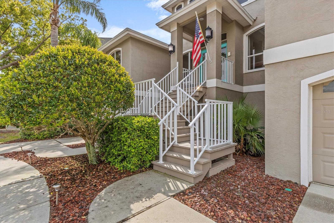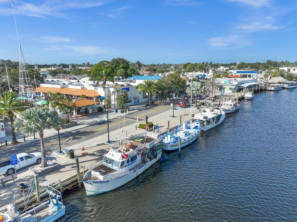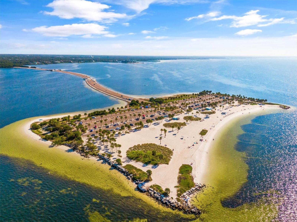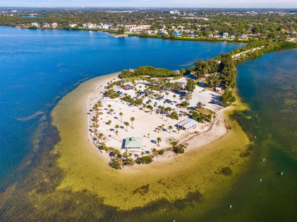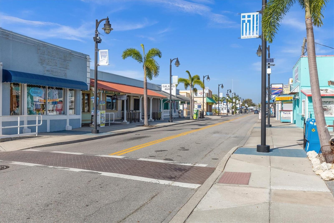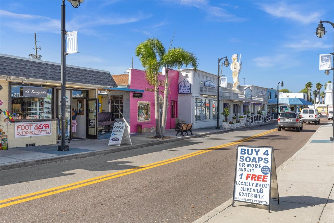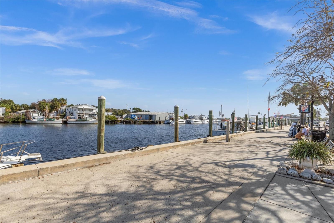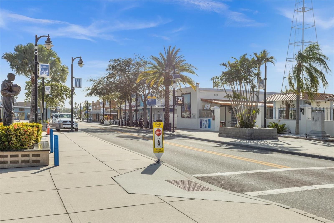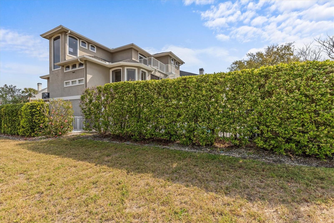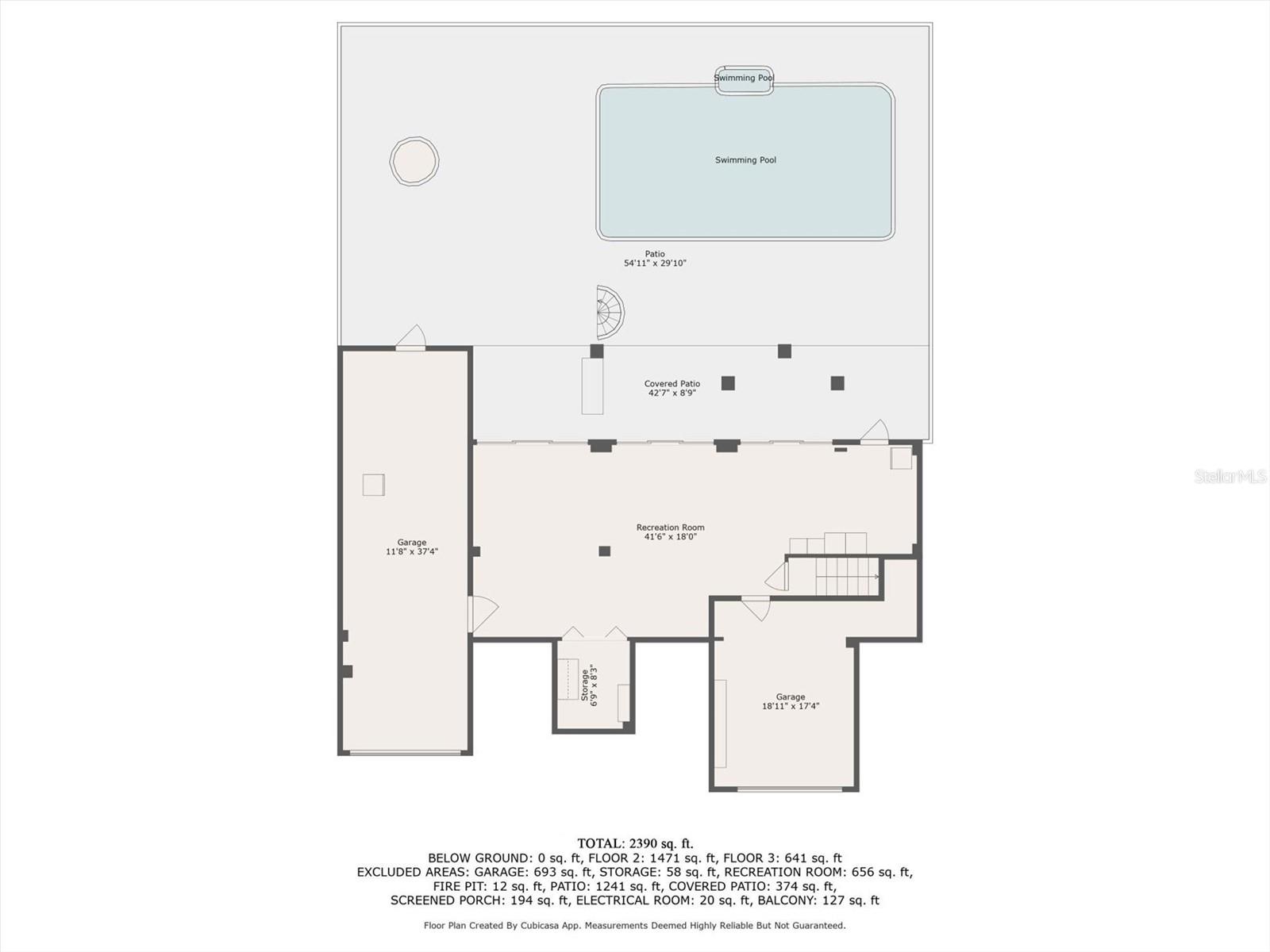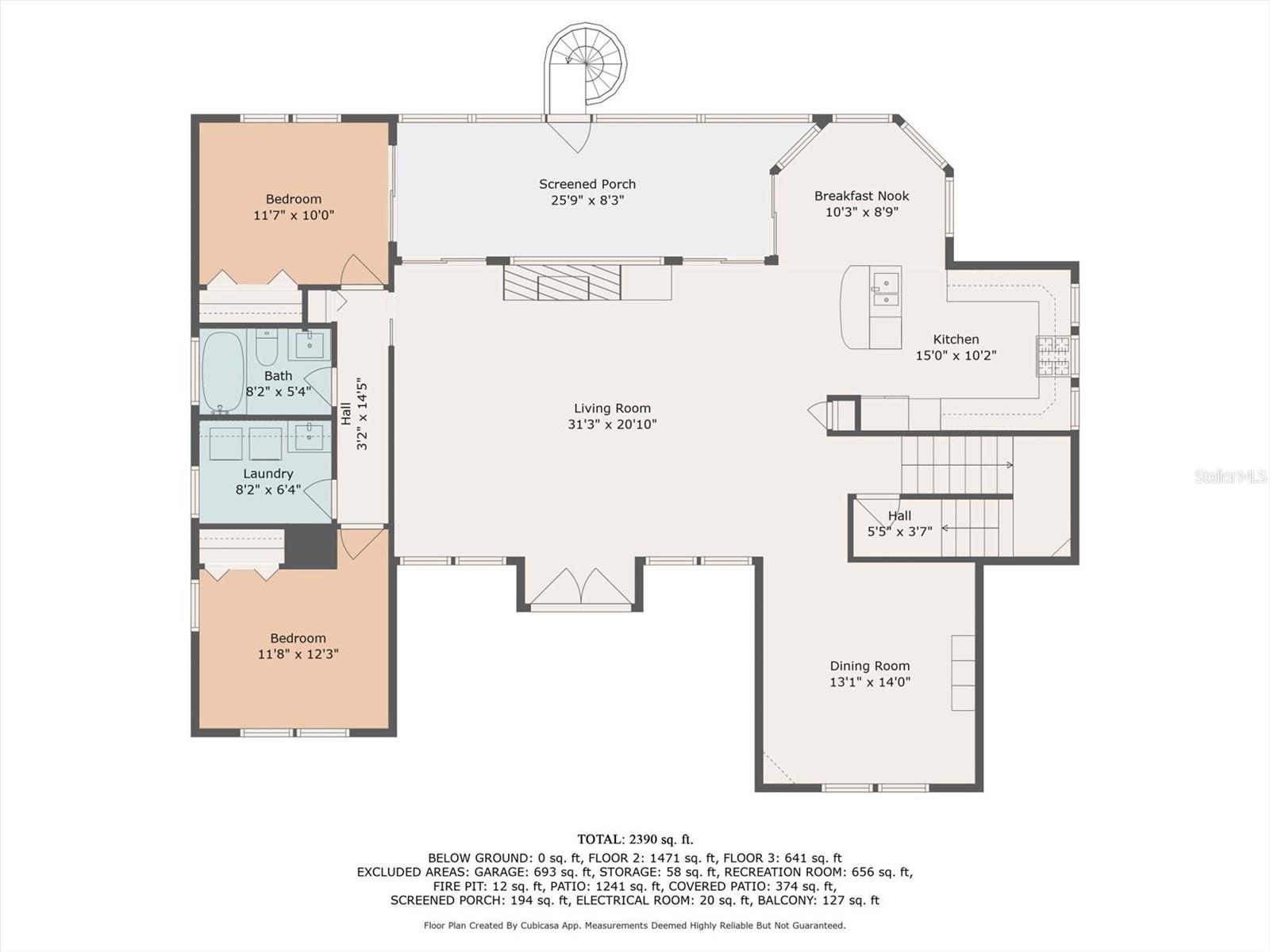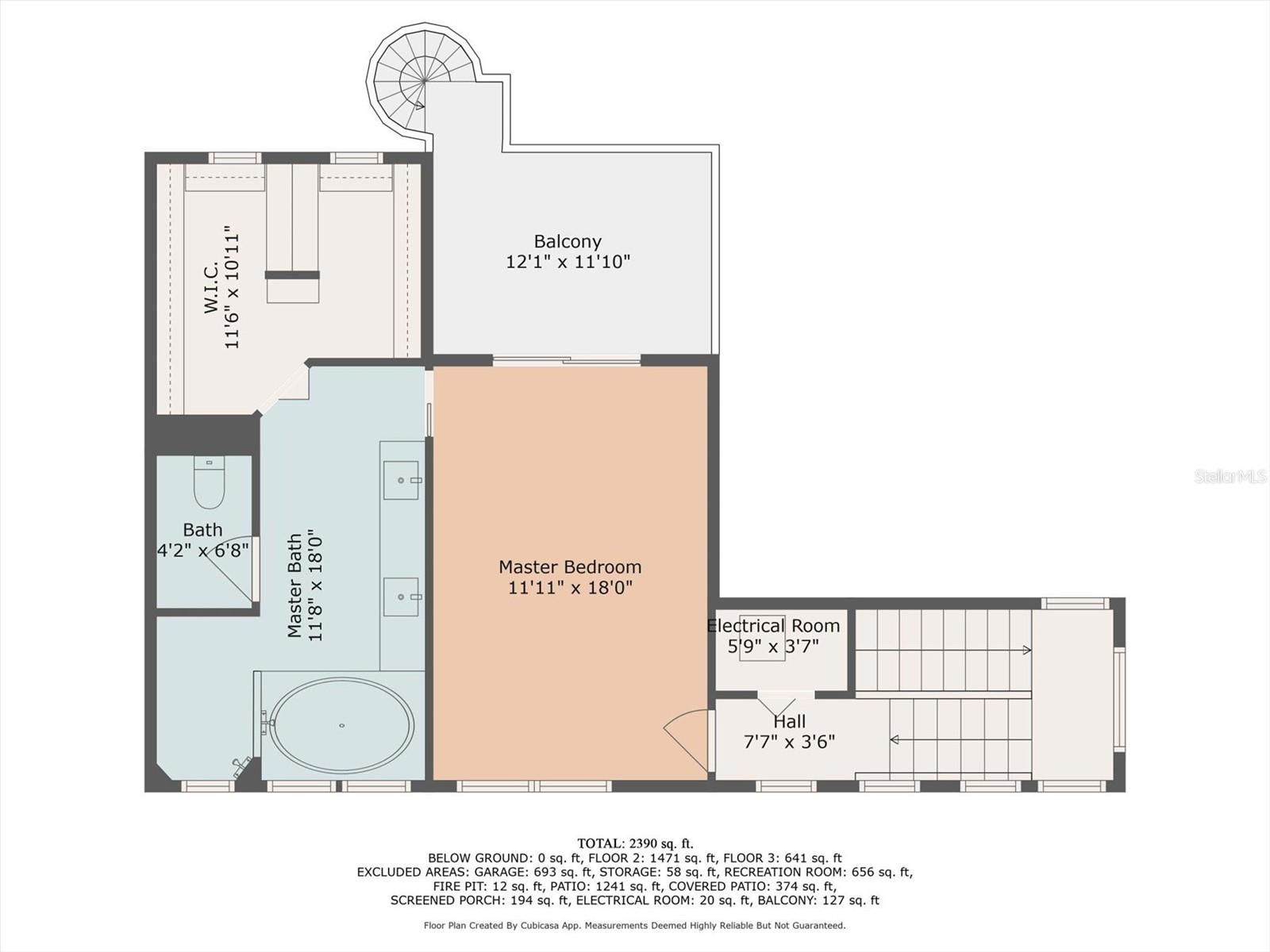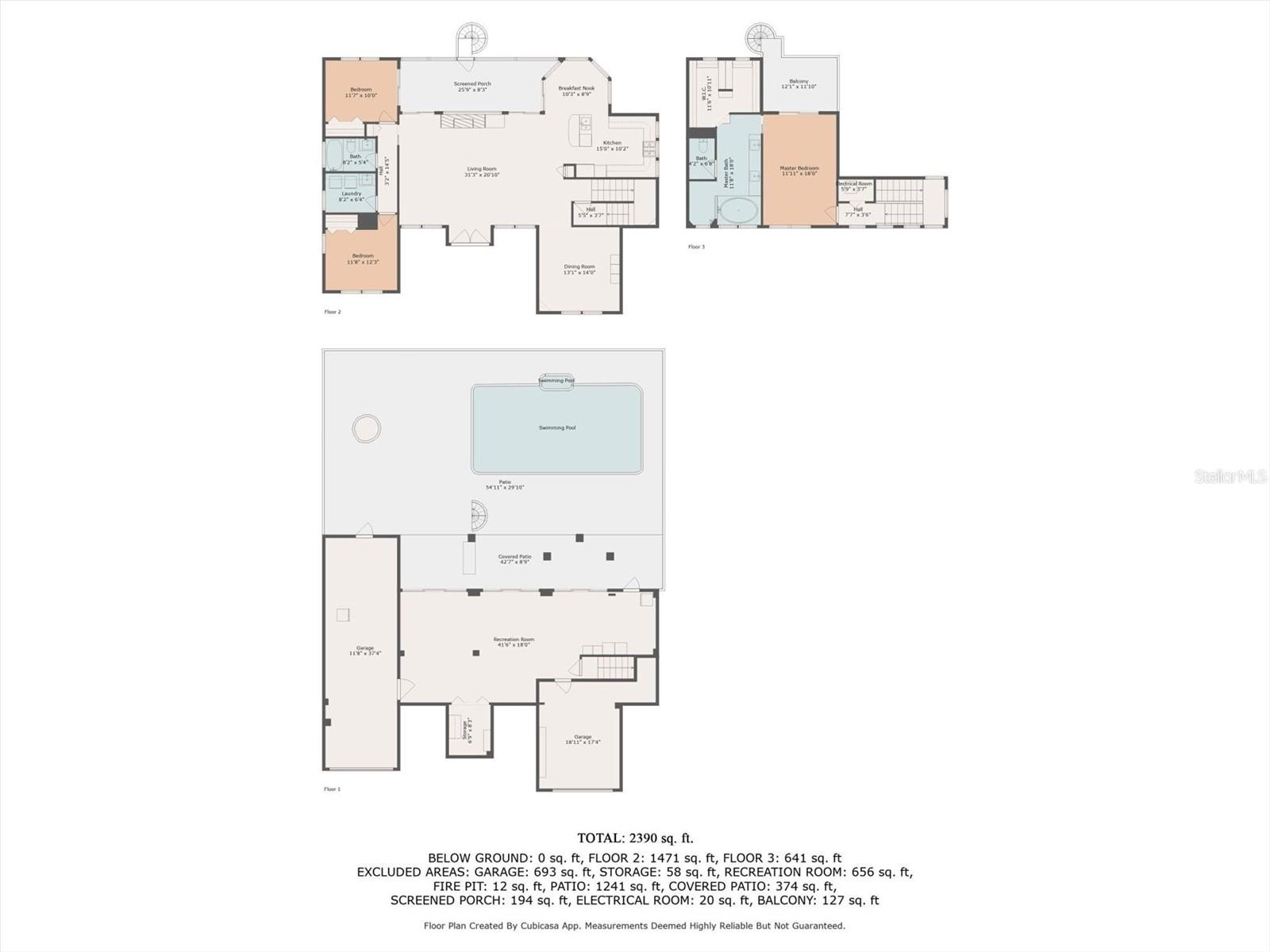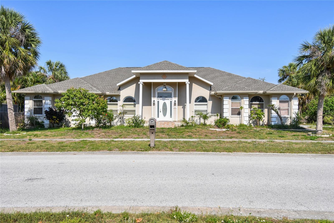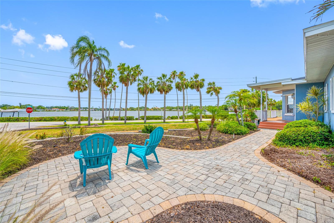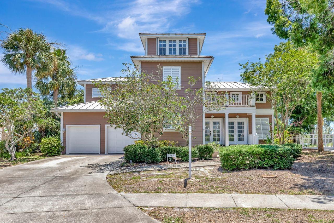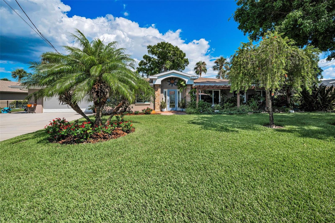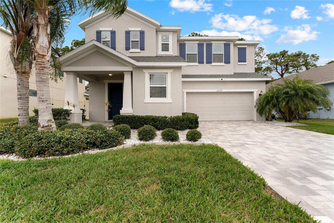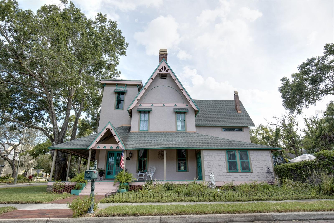PRICED AT ONLY: $799,900
Address: 2050 Pointe Alexis Drive, TARPON SPRINGS, FL 34689
Description
If you crave luxury, this is the home you've been searching for. Welcome to this stunning two story executive residence, where modern elegance meets superior craftsmanship. Upon entering through the beautiful glass double doors, you'll be greeted by the spacious living room, featuring gorgeous Travertine floors, a built in gas fireplace, and sliding doors that lead to one of the balconies, offering scenic views of the surrounding landscape.
To the right, you'll discover a chef's dream kitchen, designed with high end finishes and functionality in mind. The kitchen boasts exquisite granite countertops, custom wood cabinets with pull out drawers and soft close doors, as well as built in spice racks and a pull out garbage system. It also features a breakfast bar with a sink, along with top of the line appliances, including a warming drawer, built in ovens, a microwave, a refrigerator, and a gas range. Adjacent to the kitchen is a charming dinette, surrounded by windows that create the feeling of dining in the sky.
The formal dining room, with its beautiful wood floors and partial Gulf views, offers a perfect setting for entertaining. The secondary bedrooms are light, airy, and beautifully appointed, sharing a stylishly updated bathroom. The spacious laundry room is equipped with a built in laundry sink, topped with granite and a marble backsplash, adding a touch of luxury to this functional space.
Upstairs, youll find the master retreat, featuring large picture windows, wood floors, and sliding doors that open to a private balcony with Travertine flooring. The spa inspired en suite bathroom is a true masterpiece, with Travertine floors, a grand vanity with dual sinks, soft close cabinetry, a large Jacuzzi tub with jets, a walk in shower, an expansive master closet, a separate toilet room, and a dedicated makeup station.
Throughout the home, ample storage options ensure a tidy and organized lifestyle, while the bonus room provides the perfect space for a personal gym or a cozy guest retreat. Additional storage can be found in the versatile flex room. Outdoors, the covered lanai offers inviting spaces for relaxation and entertainment. Enjoy the built in bar, a sparkling heated pool with jets, and a gas firepit for cozy evenings. The pool area is fully fenced, and theres a separate side yard with additional fencing.
The oversized three car garage is a dream for car enthusiasts, offering plenty of space for a boat, jet ski, or prized vehicle. Whether youre sipping coffee while watching the sunrise or unwinding at sunset on one of the two balconies, every moment in this home is framed by breathtaking natural beauty. Additional features include a new roof (2024), a gas water heater, and two energy efficient HVAC systems.
Located in the exclusive, gated community of Harbour Watch, this home offers more than just luxury livingits a lifestyle. Enjoy peace of mind with 24/7 manned security, and take advantage of the community's top notch amenities, including lighted tennis and pickleball courts, a junior Olympic sized pool with a heated spa, a private clubhouse with a fitness center, a playground, a Gulf front gazebo, and a fishing pier. All of this is just minutes from local beaches, shopping, restaurants, golf courses, the famous Sponge Docks, and charming downtown Tarpon Springswhere every day feels like a vacation. THIS HOME WAS NOT AFFECTED BY THE HURRICANES IT DID NOT TAKE IN ANY WATER.
Property Location and Similar Properties
Payment Calculator
- Principal & Interest -
- Property Tax $
- Home Insurance $
- HOA Fees $
- Monthly -
For a Fast & FREE Mortgage Pre-Approval Apply Now
Apply Now
 Apply Now
Apply Now- MLS#: TB8366237 ( Residential )
- Street Address: 2050 Pointe Alexis Drive
- Viewed: 99
- Price: $799,900
- Price sqft: $335
- Waterfront: No
- Year Built: 1996
- Bldg sqft: 2390
- Bedrooms: 3
- Total Baths: 2
- Full Baths: 2
- Garage / Parking Spaces: 3
- Days On Market: 224
- Additional Information
- Geolocation: 28.172 / -82.7955
- County: PINELLAS
- City: TARPON SPRINGS
- Zipcode: 34689
- Subdivision: Pointe Alexis North Ph Ii
- Elementary School: Sunset Hills Elementary PN
- Middle School: Tarpon Springs Middle PN
- High School: Tarpon Springs High PN
- Provided by: COLDWELL BANKER REALTY
- Contact: Renee Gialousis
- 727-781-3700

- DMCA Notice
Features
Building and Construction
- Covered Spaces: 0.00
- Exterior Features: Balcony, Hurricane Shutters, Private Mailbox, Sidewalk, Sliding Doors
- Flooring: Travertine, Wood
- Living Area: 2390.00
- Roof: Shingle
School Information
- High School: Tarpon Springs High-PN
- Middle School: Tarpon Springs Middle-PN
- School Elementary: Sunset Hills Elementary-PN
Garage and Parking
- Garage Spaces: 3.00
- Open Parking Spaces: 0.00
- Parking Features: Garage Door Opener, Parking Pad, Garage, Tandem
Eco-Communities
- Pool Features: Auto Cleaner, Gunite, Heated, In Ground
- Water Source: Public
Utilities
- Carport Spaces: 0.00
- Cooling: Central Air
- Heating: Central, Electric
- Pets Allowed: Yes
- Sewer: Public Sewer
- Utilities: Cable Connected, Electricity Connected, Propane, Public, Sewer Connected, Water Connected
Amenities
- Association Amenities: Clubhouse, Gated, Pickleball Court(s), Playground, Pool, Tennis Court(s)
Finance and Tax Information
- Home Owners Association Fee Includes: Guard - 24 Hour, Common Area Taxes, Pool, Management, Recreational Facilities
- Home Owners Association Fee: 330.00
- Insurance Expense: 0.00
- Net Operating Income: 0.00
- Other Expense: 0.00
- Tax Year: 2024
Other Features
- Appliances: Built-In Oven, Convection Oven, Dishwasher, Disposal, Dryer, Gas Water Heater, Microwave, Range, Refrigerator, Washer
- Association Name: Proactive Property Management
- Association Phone: 727-942-4755
- Country: US
- Interior Features: Built-in Features, Ceiling Fans(s), Eat-in Kitchen, High Ceilings, Open Floorplan, PrimaryBedroom Upstairs, Solid Surface Counters, Solid Wood Cabinets, Split Bedroom, Stone Counters, Thermostat, Walk-In Closet(s), Window Treatments
- Legal Description: POINTE ALEXIS NORTH PHASE II LOT 98
- Levels: Two
- Area Major: 34689 - Tarpon Springs
- Occupant Type: Owner
- Parcel Number: 03-27-15-72388-000-0980
- Possession: Close Of Escrow
- View: Water
- Views: 99
Nearby Subdivisions
Alta Vista Sub
Anclote Isles
Anclote River Crossings
Azure View
Bayshore Heights
Bayshore Heights Pt Rep
Beckett Bay
Beekmans J C Sub
Brittany Park
Brittany Park Ph 2 Sub
Chesapeake Point
Cheyneys Mill Add Rep
Cheyneys Paul Sub
Clarks H L Sub
Cypress Park Of Tarpon Springs
Denneys M E Sub
Disston Keeneys
Dixie Park
Eagle Creek Estates
Fairmount Park
Fergusons C
Fergusons Estates
Forest Ridge Ph Two
Forest Ridge Phase One
Gnuoy Park
Golden Gateway Homes
Grammer Smith Oakhill
Grassy Pointe Ph 1
Green Dolphin Park Villas Cond
Gulf Beach Park
Gulf Front Sub
Gulf Oaks Ests
Gulfview Ridge
Hamlets At Whitcomb Place The
Harbor Woods North
Hillcrest Park Add
Hopes B
Hopes S E Sub 2 Rev
Inness Park
Inness Park Ext
Karen Acres
Kibbee Add 1
Lake Tarpon Sail Tennis Club
Lake View Villas
Meyers Cove
Meyers Green H G Thompson
None
North Lake Of Tarpon Spgs Ph
North Lake Trail
Not In Hernando
Oakleaf Village
Orange Heights
Parkside Colony
Pointe Alexis North Ph I Rep
Pointe Alexis North Ph Ii
Pointe Alexis North Ph Iii
Pointe Alexis South
Pointe Alexis South Ph I Ii P
Pointe Alexis South Ph Iii
River Bend Village
River Watch
Riverview
Riverview At Tarpon
Rolling Oaks
Rush Fergusons Sub
Rush Fersusons
Saffords A P K
Sail Harbor
Sea Breeze Island
Serene Hills
Siler Shores
Sunset Hills
Sunset Hills 2nd Add
Sunset Hills 4th Add
Sunset Hills Country Club
Sunset Hills Rep
Sunset View
Tarpon Key
Tarpon Shores
Tarpon Trace
Trentwood Manor
Turf Surf Estates
Wegeforth Sub
Welshs Bayou Add
Westwinds Ph I
Westwinds Ph Ii
Whitcomb Place
Whitcomb Point
Windrush Bay Condo
Windrush North
Woods At Anderson Park
Woods At Anderson Park Condo T
Youngs Sub De Luxe
Similar Properties
Contact Info
- The Real Estate Professional You Deserve
- Mobile: 904.248.9848
- phoenixwade@gmail.com
