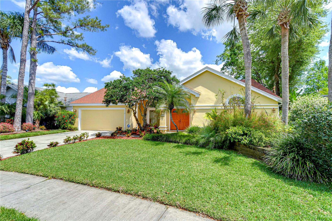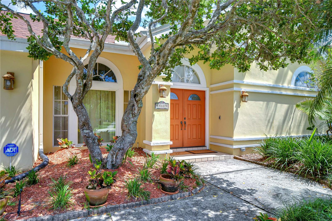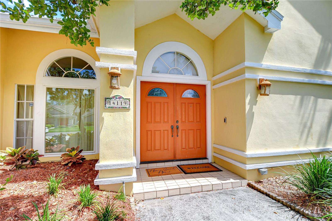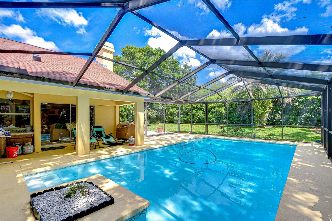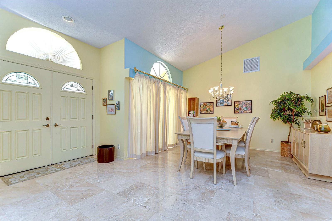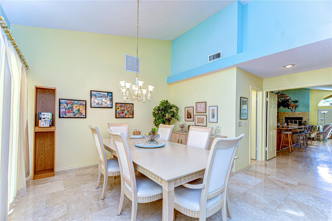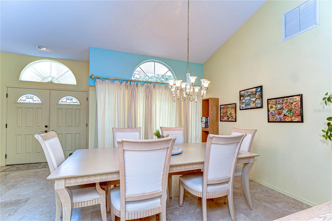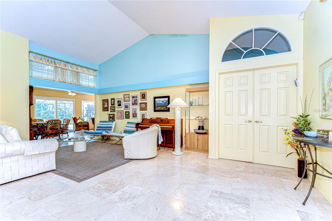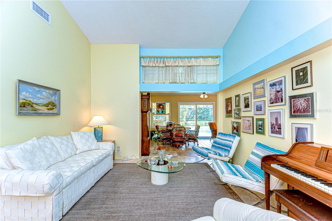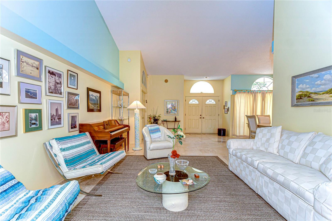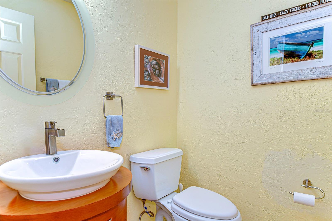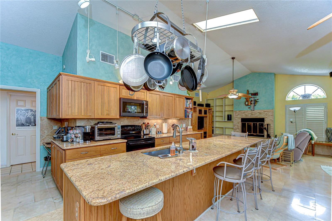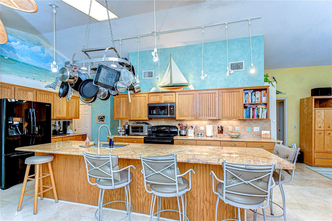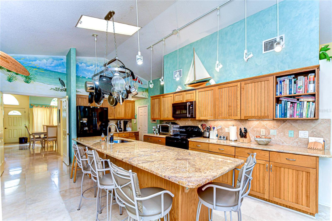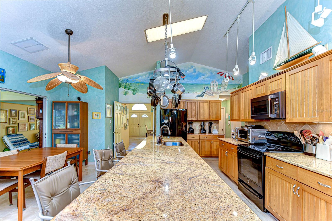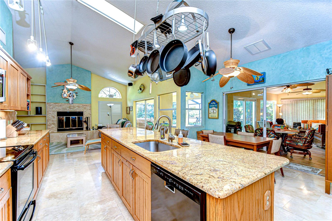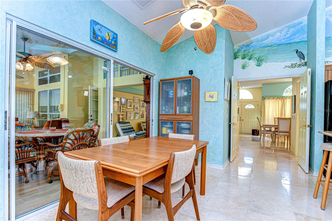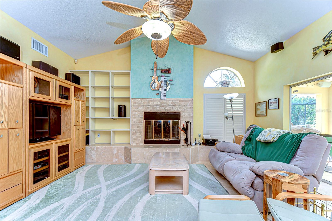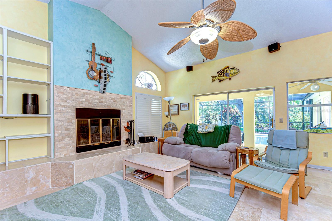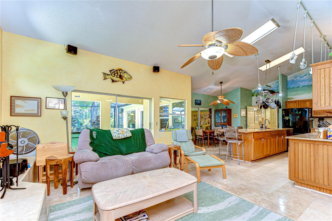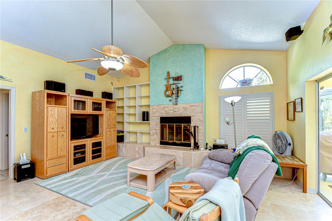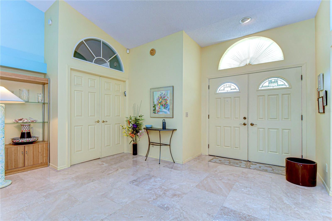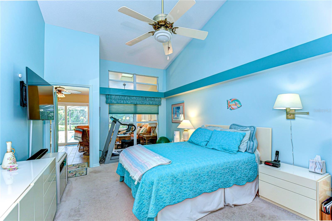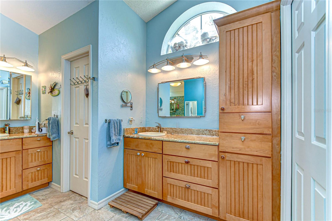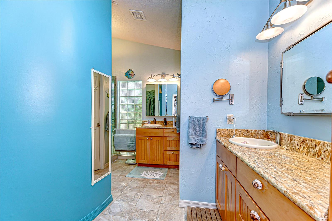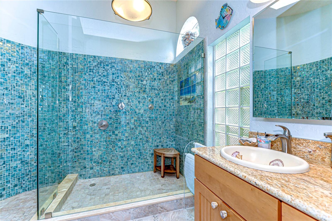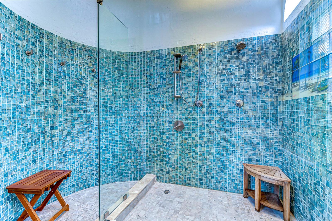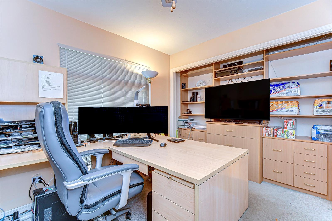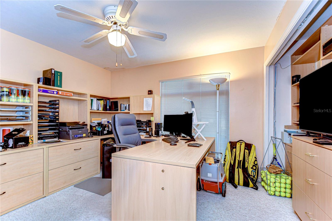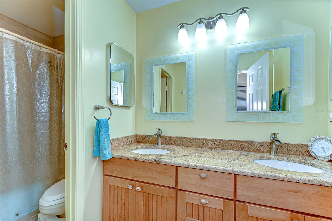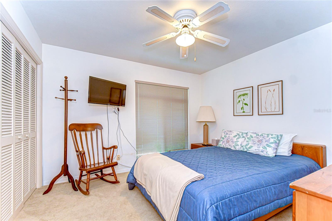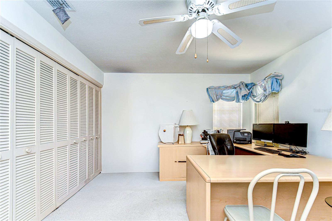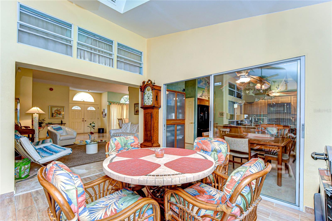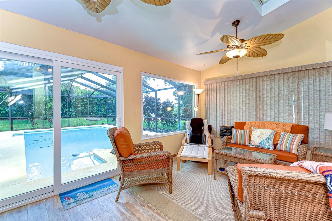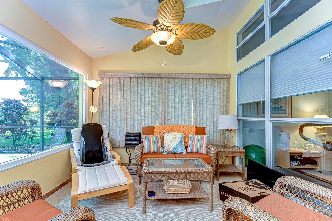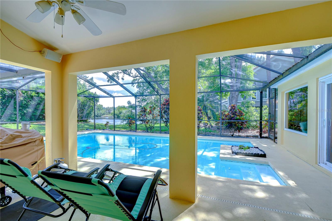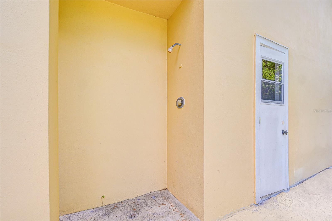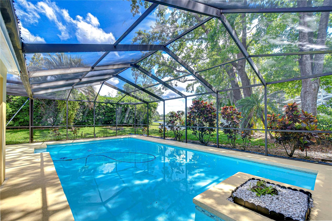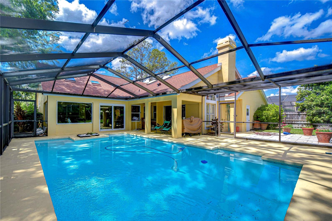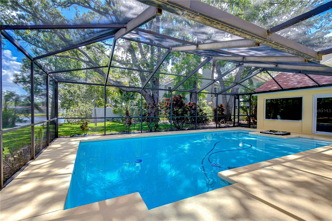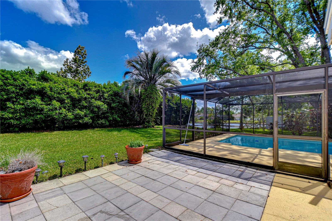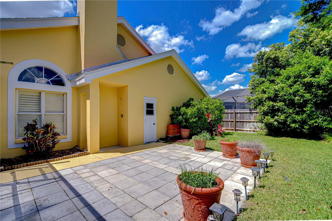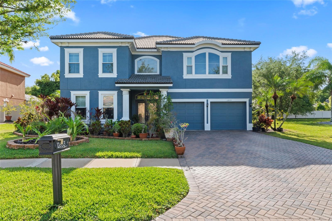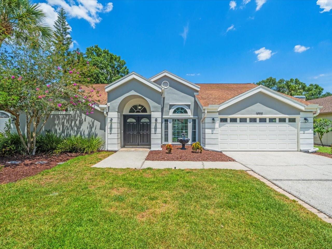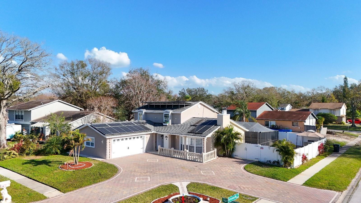PRICED AT ONLY: $735,000
Address: 14119 Stonegate Drive, TAMPA, FL 33624
Description
NEW PICTURES** Discover an exceptional gem in the heart of Carrollwood Village, nestled within the tranquil community of Stonegate. A picturesque landscape and meticulously manicured lawn welcome you home, leading to elegant double front doors that make a striking first impression. Step inside to soaring vaulted ceilings and travertine floors that flow throughout the main living areas. NEW A/C 1 Year! NEW Roof 2 Years! This stunning single story pool home offers 2,850 square feet of thoughtfully designed living space. It features 4 spacious bedrooms, 2.5 bathrooms, and a 2 car garage, plus an additional outdoor pool shower and bathperfectly crafted for both comfort and functionality. Beyond the foyer, the spacious dining and living rooms boast soaring ceilings and flow seamlessly into the stunning gourmet kitchen (Just Painted). A double doorway opening off the living room opens into a versatile bonus room, perfect for a playroom, or additional living space. Elegantly finished with Venetian plaster, the kitchen has rich wood cabinets with crown molding. Granite countertops and a classic tile backsplash enhance the kitchens charm, while the layout wraps around to reveal a built in desk area and a pantry with pull out shelving for optimal organization. At the heart of the kitchen is a 12 foot center island with a breakfast bar, crowned by a hanging pot rack. A full suite of appliances and a cozy caf areawith sliding glass doors to the bonus roomcomplete this well appointed space. Adjacent to the kitchen, the family room invites comfort with its wood burning fireplaceset on a travertine platform and framed by a dramatic stone surround that rises to the ceilingcomplemented by abundant built in bookcases. Double doors off the foyer open to the spacious primary suite, which features a sitting area, a doorway to the bonus room and a luxurious ensuite bath. The bath features dual vanities with granite countertops and undermount sinks, a built in linen tower, a double size tiled walk in shower, a private water closet, and a California Organized walk in closet. The bonus room provides access to the oversized screened lanai and pool deckperfect for relaxing or entertaining. Take a dip in the expansive chlorinated pool and enjoy tranquil bass filled pond views. The backyard is lined with mature trees and 15 hedges for privacy with an open patio area for lounging. The inside laundry room offers convenience with a base cabinet, utility sink, and washer/dryer hookups. Additional features include a RING doorbell, NEST thermostat, a Rheem WiFi enabled water heater (new in 2021), and a water softenerall enhancing comfort and efficiency throughout the home. Carrollwood Village offers an exceptional lifestyle with a wide array of amenities, beautifully landscaped common areas, sidewalks, and reclaimed water. Residents enjoy a strong sense of community supported by a Cultural Center and a vibrant calendar of events throughout the year. The 21 acre Carrollwood Village Park includes adult challenge courses, scenic walking/jogging trails, a splash pad, boardwalk, dog park, fishing pier, soccer fields, cooling fountains, tennis and pickleball courts, skate track, and arboretumoffering something for everyone. Dont miss the opportunity to make this beautiful home yours in the heart of the centrally located, amenity rich community of Carrollwood Village.
Property Location and Similar Properties
Payment Calculator
- Principal & Interest -
- Property Tax $
- Home Insurance $
- HOA Fees $
- Monthly -
For a Fast & FREE Mortgage Pre-Approval Apply Now
Apply Now
 Apply Now
Apply Now- MLS#: TB8369745 ( Residential )
- Street Address: 14119 Stonegate Drive
- Viewed: 86
- Price: $735,000
- Price sqft: $232
- Waterfront: No
- Year Built: 1986
- Bldg sqft: 3170
- Bedrooms: 4
- Total Baths: 3
- Full Baths: 2
- 1/2 Baths: 1
- Garage / Parking Spaces: 2
- Days On Market: 125
- Additional Information
- Geolocation: 28.0801 / -82.534
- County: HILLSBOROUGH
- City: TAMPA
- Zipcode: 33624
- Subdivision: Stonegate
- Elementary School: Essrig HB
- Middle School: Hill HB
- High School: Gaither HB
- Provided by: MIHARA & ASSOCIATES INC.
- Contact: Raymond Mihara
- 813-960-2300

- DMCA Notice
Features
Building and Construction
- Covered Spaces: 0.00
- Exterior Features: Private Mailbox, Sidewalk, Sliding Doors
- Flooring: Carpet, Tile, Travertine
- Living Area: 2850.00
- Roof: Shingle
Land Information
- Lot Features: In County
School Information
- High School: Gaither-HB
- Middle School: Hill-HB
- School Elementary: Essrig-HB
Garage and Parking
- Garage Spaces: 2.00
- Open Parking Spaces: 0.00
- Parking Features: Driveway, Garage Door Opener
Eco-Communities
- Pool Features: Gunite, In Ground
- Water Source: Public
Utilities
- Carport Spaces: 0.00
- Cooling: Central Air
- Heating: Central, Electric
- Pets Allowed: Yes
- Sewer: Public Sewer
- Utilities: BB/HS Internet Available, Cable Available, Cable Connected, Electricity Connected, Public, Underground Utilities
Finance and Tax Information
- Home Owners Association Fee: 670.46
- Insurance Expense: 0.00
- Net Operating Income: 0.00
- Other Expense: 0.00
- Tax Year: 2024
Other Features
- Appliances: Dishwasher, Microwave, Range, Refrigerator, Water Softener
- Association Name: GREENACRE PROPERTIES
- Association Phone: 813-600-1100
- Country: US
- Interior Features: Built-in Features, Ceiling Fans(s), Eat-in Kitchen, Open Floorplan, Primary Bedroom Main Floor, Solid Wood Cabinets, Split Bedroom, Stone Counters, Thermostat, Vaulted Ceiling(s), Walk-In Closet(s)
- Legal Description: STONEGATE LOT 10 BLOCK 1
- Levels: One
- Area Major: 33624 - Tampa / Northdale
- Occupant Type: Owner
- Parcel Number: U-06-28-18-0W3-000001-00010.0
- Style: Ranch
- View: Water
- Views: 86
- Zoning Code: PD
Nearby Subdivisions
Andover Ph I
Beacon Meadows
Beacon Meadows Unit Iii B
Bellefield Village Amd
Brightside Village
Brookgreen Village Ii Sub
Carrollwood Crossing
Carrollwood Spgs
Carrollwood Spgs Unit 3
Carrollwood Sprgs Cluster Hms
Carrollwood Village Ph Two
Country Aire Ph Three
Country Club Village At Carrol
Country Place
Country Place Unit 5
Country Place Unit Iv B
Country Place Unit Vi
Country Place West
Country Run
Cypress Hollow
Cypress Meadows Sub
Cypress Trace
Lowell Village
Meadowglen
Mill Pond Village
North End Terrace
Northdale Golf Clb Sec D Un 1
Northdale Sec A
Northdale Sec A Unit 3
Northdale Sec A Unit 4
Northdale Sec B
Northdale Sec B Unit 2
Northdale Sec E
Northdale Sec F
Northdale Sec G
Northdale Sec G Unit 2
Northdale Sec H
Northdale Sec J
Northdale Sec R
Not In Hernando
Not On List
Paddock Trail
Parkwood Village
Pine Hollow
Reserve At Lake Leclare
Rosemount Village
Shadberry Village
Springwood Village
Stonegate
Stonehedge
Village V Of Carrollwood Villa
Village Xiii
Villas Of Northdale Ph I
Wildewood Village Sub
Wingate Village
Wingate Village Unit 2
Wingate Village Unit I
Woodacre Estates Of Northdale
Similar Properties
Contact Info
- The Real Estate Professional You Deserve
- Mobile: 904.248.9848
- phoenixwade@gmail.com
