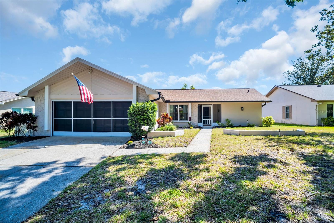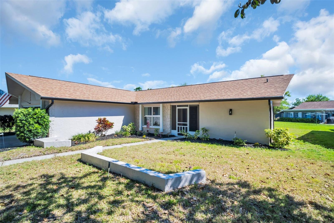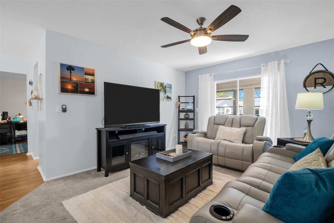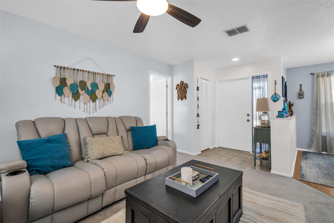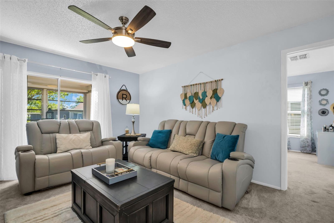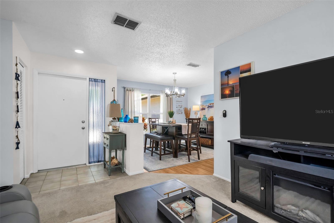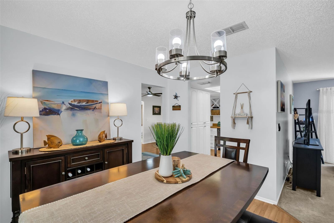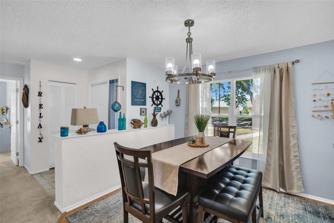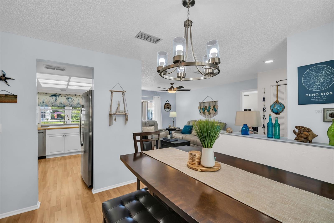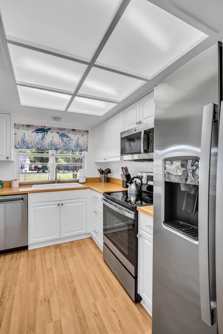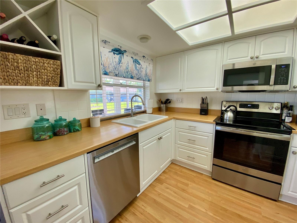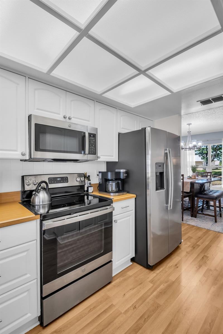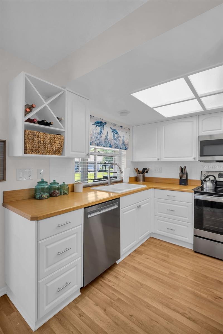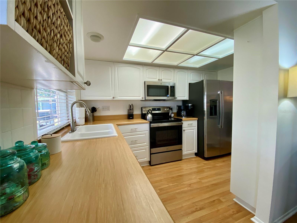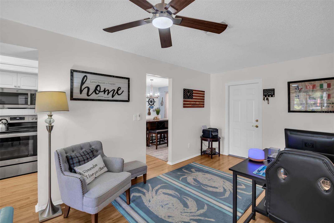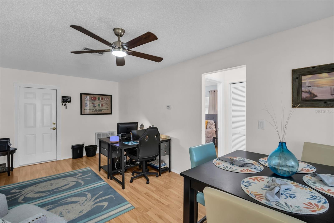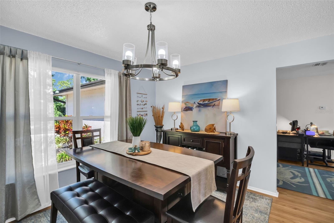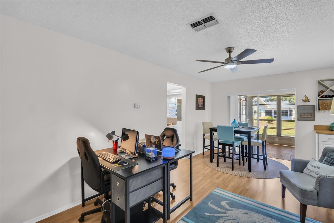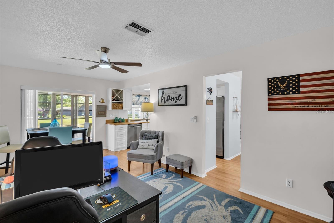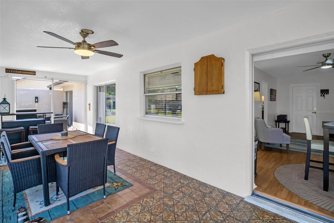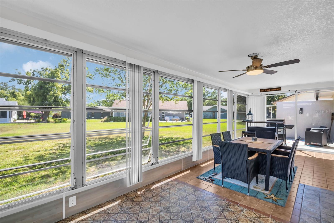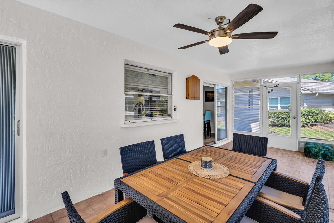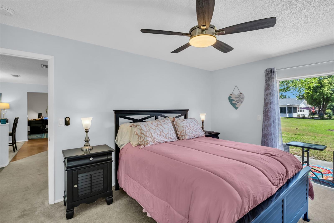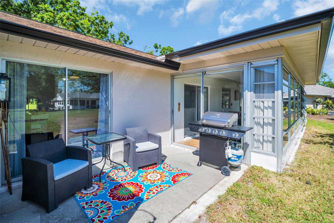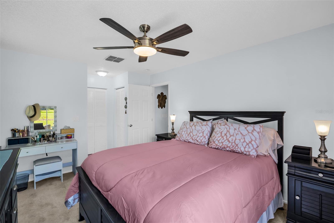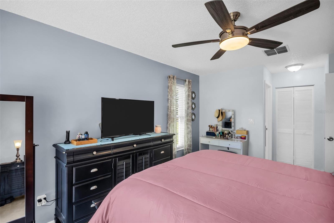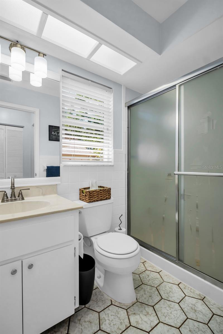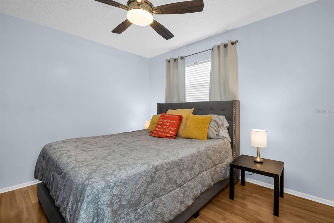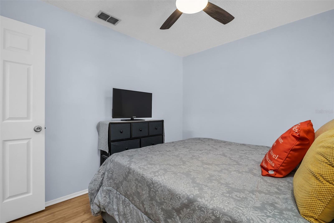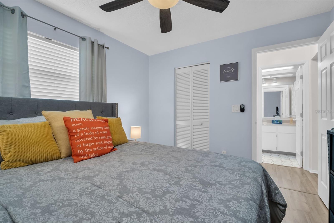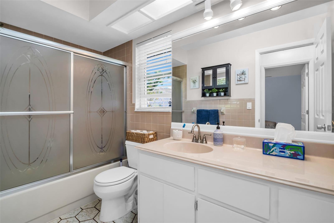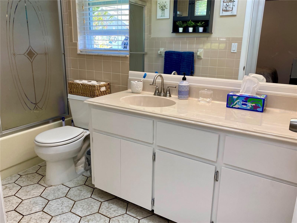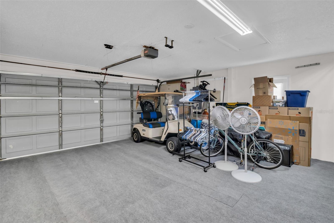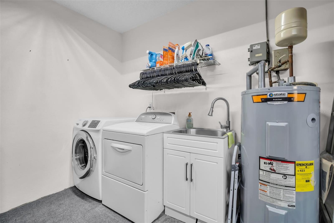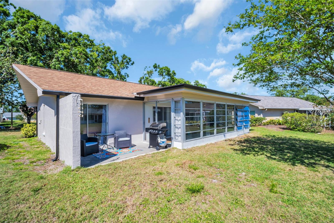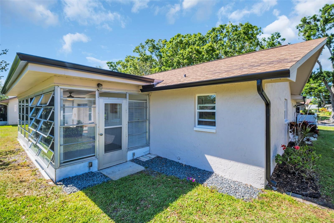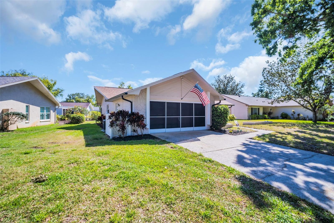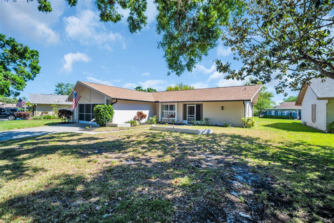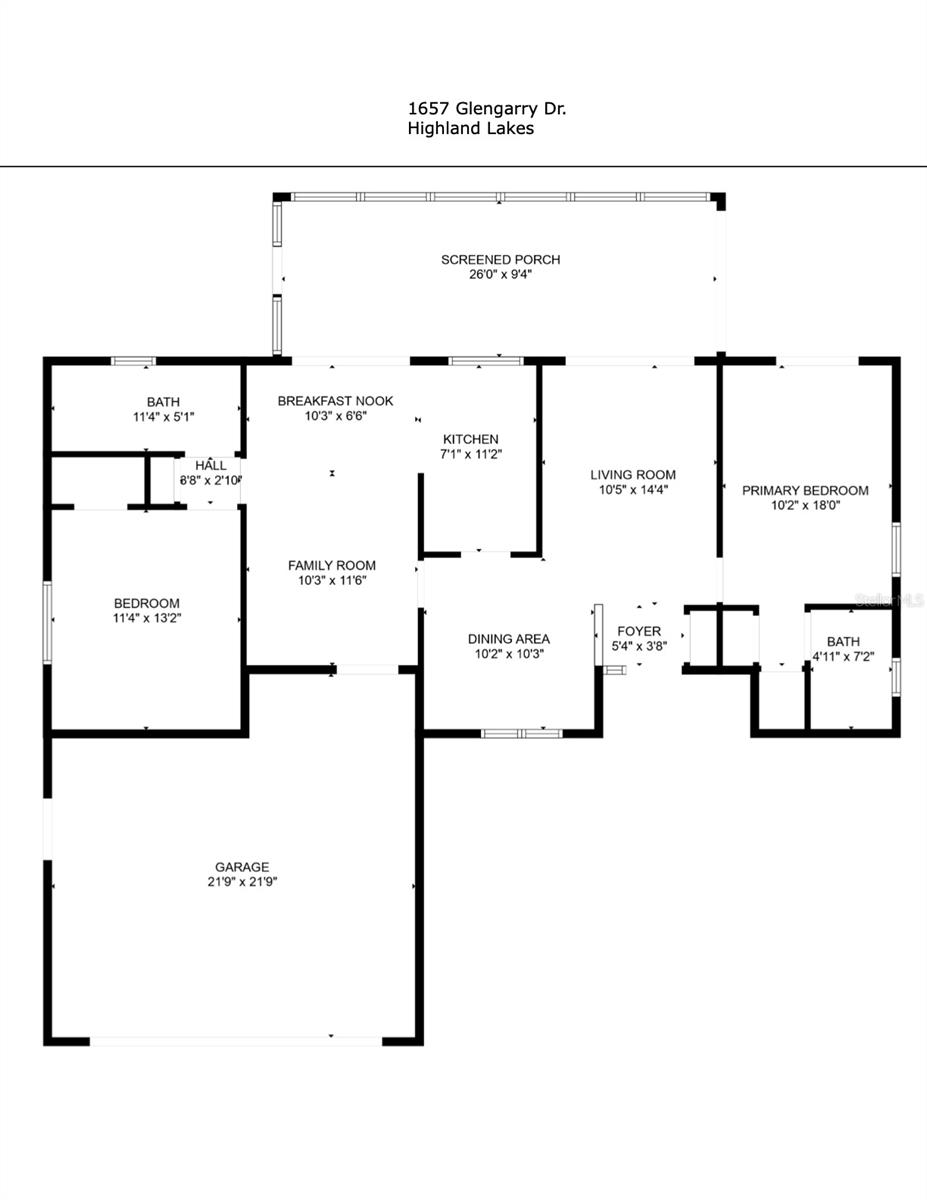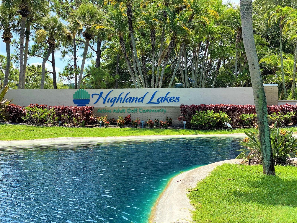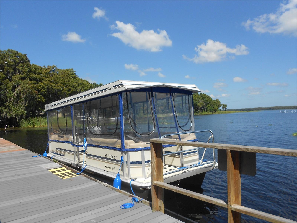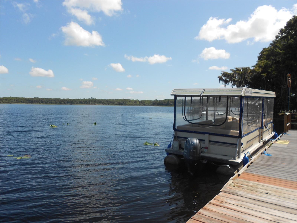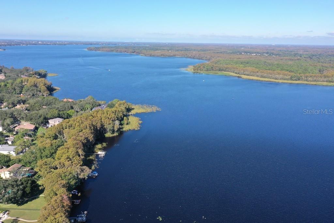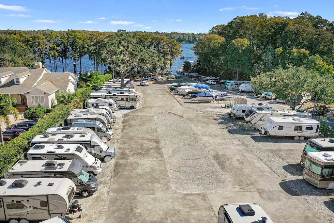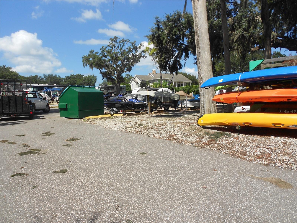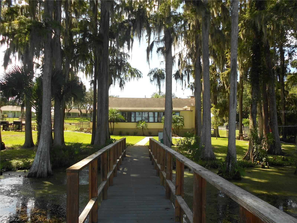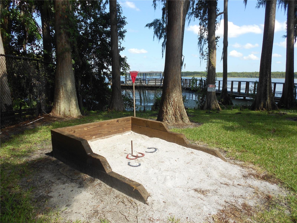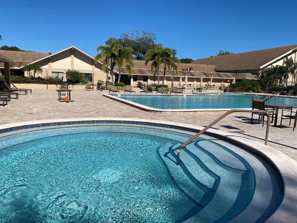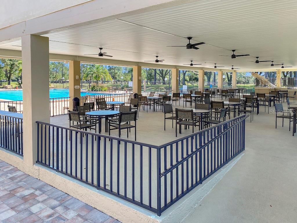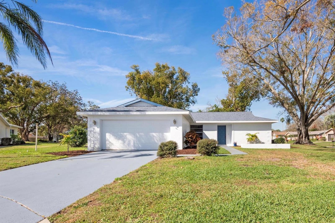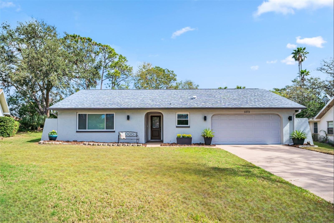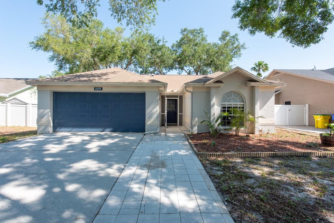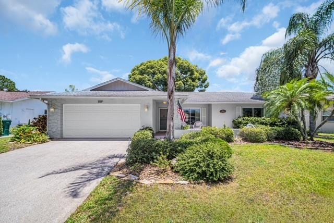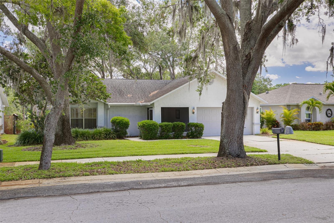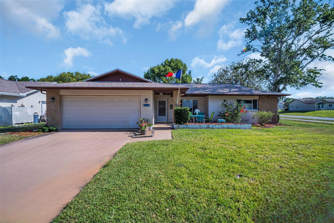PRICED AT ONLY: $385,000
Address: 1657 Glengarry Drive, PALM HARBOR, FL 34684
Description
Reap the benefits of a new roof in 2021 with brand new gutters (april 2025), double paned windows, an updated electrical panel, a 2020 hvac system, freshly painted exterior and interior, a newer water heater, plus an updated kitchen with newer gte appliances! All this plus located in a non evacuation zone with no flood insurance required! This beautifully maintained essex model: a 2 bedroom, 2 bath split plan, with a massive 28 x 10 glass enclosed florida room that seamlessly extends your living area, which is not included in the square footage. Has no direct backyard neighbors, with no large trees to maintain, yet set on a beautiful tree lined street (the county maintains the trees). Ideally located, across the street from the clubhouse, this home puts you just steps away from all the action in one of florida's most sought after 55+ communities highland lakes on lake tarpon. The updated kitchen has plenty of counter space and storage with floor to cabinets. The kitchen is open to the family room and offers direct access to the florida room with a sliding glass door and a pass through window over the kitchen sink, which extends your view into the pleasing backyard. Both the living room and the family room feature sliding glass doors to the florida room, creating an open, airy feel, with a pleasant breeze and abundant natural light. The primary suite is a private retreat that enjoys a walk in closet, en suite bath (with a shower the tub is in the guest bath), and has a private patio that's perfect for your quiet moments. The split bedroom design ensures privacy for guests with a second bedroom and full bath thoughtfully placed on the opposite side of the home. The 2 car oversized garage with a work bench (and an extra refrigertor for your refreshment needs) can easily store your golf cart in this golf cart friendly community that offers golf with no green fees on three executive courses all for the low monthly hoa fee of $164 in addition provides free rv and boat storage, pontoon boats for cruising the lake and a vibrant array of clubs like ceramics, woodworking, and stained glass workshops, pickleball, tennis, bocce, shuffleboard, 2 heated pools with water aerobics and so much more that there's always something to enjoy just a short stroll from your front door. Whether you're looking for relaxation or recreation, you'll find it all here! Located just 3 miles from world famous honeymoon island, 30 minutes to tampa international airport, shopping & restaurants abound. Grandma couldn't stand being away from the grandbabies any longer, so the sellers are moving back "home".
Property Location and Similar Properties
Payment Calculator
- Principal & Interest -
- Property Tax $
- Home Insurance $
- HOA Fees $
- Monthly -
For a Fast & FREE Mortgage Pre-Approval Apply Now
Apply Now
 Apply Now
Apply Now- MLS#: TB8372779 ( Residential )
- Street Address: 1657 Glengarry Drive
- Viewed: 40
- Price: $385,000
- Price sqft: $188
- Waterfront: No
- Year Built: 1979
- Bldg sqft: 2045
- Bedrooms: 2
- Total Baths: 2
- Full Baths: 2
- Garage / Parking Spaces: 2
- Days On Market: 113
- Additional Information
- Geolocation: 28.0816 / -82.7262
- County: PINELLAS
- City: PALM HARBOR
- Zipcode: 34684
- Subdivision: Highland Lakes
- Provided by: RAGSDALE RESIDENTIAL REALTY
- Contact: Sheri Ragsdale
- 727-742-3789

- DMCA Notice
Features
Building and Construction
- Covered Spaces: 0.00
- Exterior Features: Private Mailbox, Rain Gutters, Sidewalk, Sliding Doors
- Flooring: Carpet, Laminate, Tile
- Living Area: 1224.00
- Roof: Shingle
Land Information
- Lot Features: Near Golf Course, Private, Sidewalk, Unincorporated
Garage and Parking
- Garage Spaces: 2.00
- Open Parking Spaces: 0.00
- Parking Features: Driveway, Garage Door Opener
Eco-Communities
- Pool Features: Gunite, Heated, In Ground, Lap, Outside Bath Access
- Water Source: Well
Utilities
- Carport Spaces: 0.00
- Cooling: Central Air
- Heating: Central, Electric
- Pets Allowed: Yes
- Sewer: Public Sewer
- Utilities: Cable Available, Electricity Connected, Public, Sewer Connected, Sprinkler Well, Water Connected
Amenities
- Association Amenities: Clubhouse, Fence Restrictions, Golf Course, Pickleball Court(s), Pool, Recreation Facilities, Shuffleboard Court, Spa/Hot Tub, Tennis Court(s)
Finance and Tax Information
- Home Owners Association Fee Includes: Common Area Taxes, Pool, Management, Recreational Facilities
- Home Owners Association Fee: 164.00
- Insurance Expense: 0.00
- Net Operating Income: 0.00
- Other Expense: 0.00
- Tax Year: 2024
Other Features
- Appliances: Dishwasher, Disposal, Dryer, Electric Water Heater, Microwave, Range, Refrigerator, Washer
- Association Name: Scarlet Roach
- Association Phone: 727-784-1402
- Country: US
- Furnished: Negotiable
- Interior Features: Ceiling Fans(s), Kitchen/Family Room Combo, Living Room/Dining Room Combo, Primary Bedroom Main Floor, Window Treatments
- Legal Description: HIGHLAND LAKES UNIT 12 LOT 33
- Levels: One
- Area Major: 34684 - Palm Harbor
- Occupant Type: Vacant
- Parcel Number: 05-28-16-38902-000-0330
- Possession: Close Of Escrow
- Style: Florida
- Views: 40
- Zoning Code: RPD-7.5
Nearby Subdivisions
Blue Jay Mobile Home Estates C
Cloverplace Condo
Country Grove Sub
Countryside North
Countryside North Tr 3b Ph 1
Countryside North Tr 3b Ph 2
Countryside North Tr 5 Ph 3
Countryside Palms
Crossings At Lake Tarpon
Curlew Groves
Cypress Green
Dunbridge Woods
Estates At Cobbs Landing The P
Fresh Water Estates
Grand Cypress On Lake Tarpon
Groves At Cobbs Landing
Hamlet At Bentley Park Ph Ii
Hidden Grove Sub
Highland Lakes
Highland Lakes Condo
Highland Lakes Duplex Village
Highland Lakes Greenview Villa
Highland Lakes Mission Grove C
Highland Lakes Model Condo
Highland Lakes Unit Six
Highland Lakes Villas On The G
Highland Lakesmission Grove Co
Innisbrook
Lake Shore Estates 1st Add
Lake Shore Estates 2nd Add
Lake Shore Estates 3rd Add
Lake St George
Lake St George South
Lake St Georgesouth
Lake St Georgeunit Va
Lake Tarpon Estates
Lake Valencia
Lake Valencia -
Orange Tree Villas Condo
Pine Ridge
Pine Ridge At Palm Harbor
Rustic Oaks 1st Add
Rustic Oaks Second Add
Sanctuary At Cobbs Landing The
Steeplechase Ph
Strathmore Gate East
Strathmore Gateeast
Sunshine Estates
Tampa Tarpon Spgs Land Co
Tampa & Tarpon Spgs Land Co
Tarpon Ridge Twnhms
Villa Condo I
Village At Bentley Park
Village At Bentley Park The Ph
Village Of Woodland Hills
Similar Properties
Contact Info
- The Real Estate Professional You Deserve
- Mobile: 904.248.9848
- phoenixwade@gmail.com
